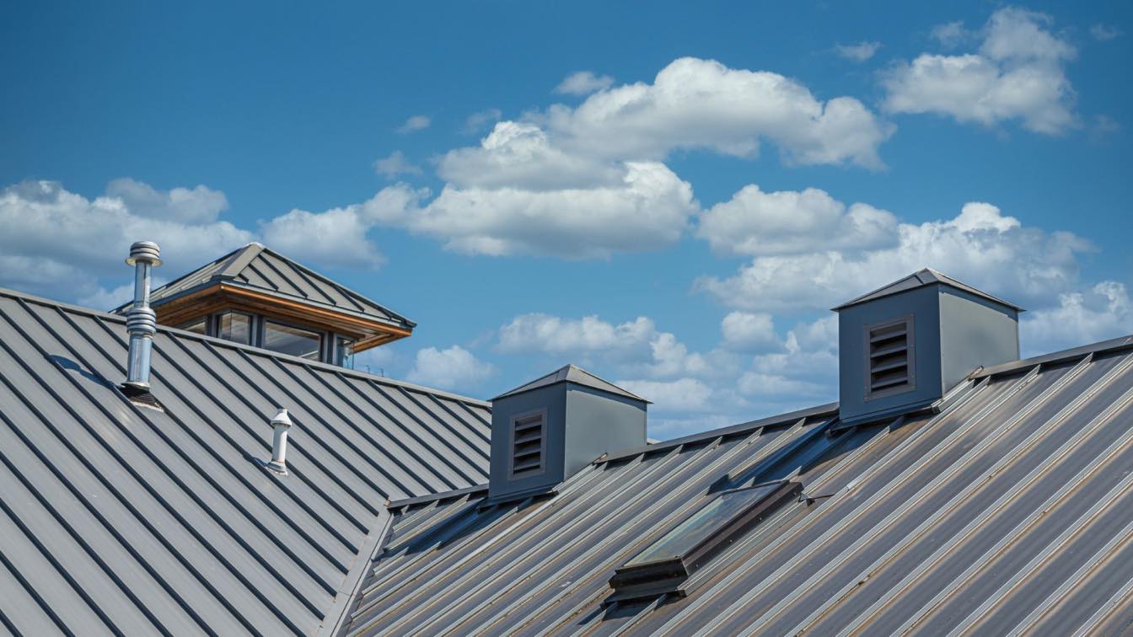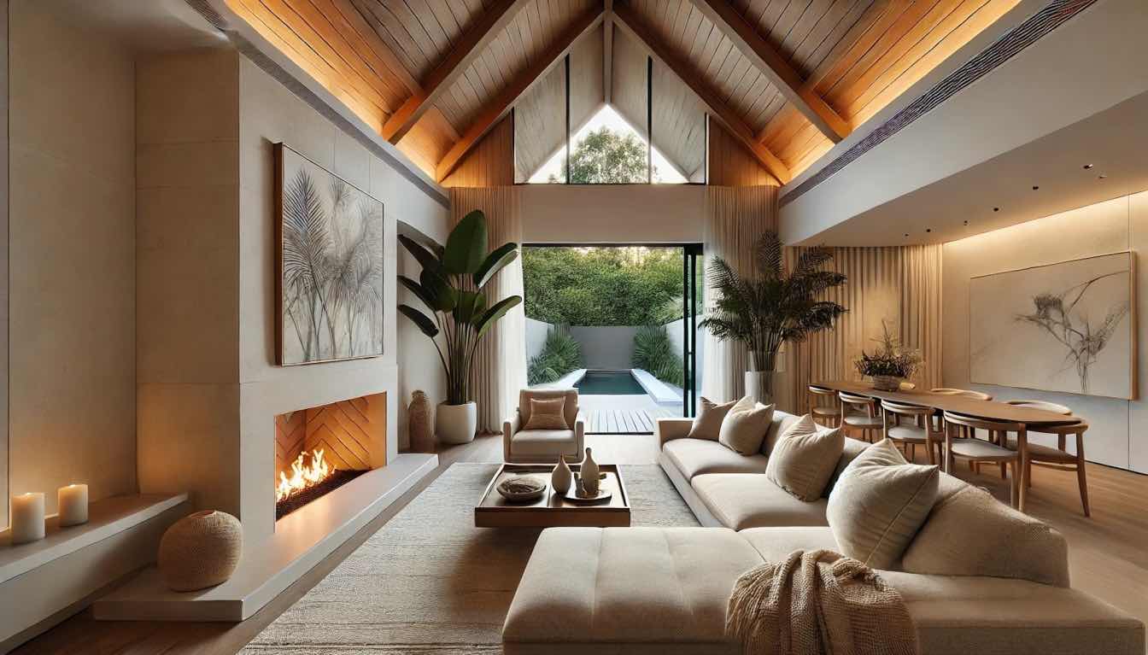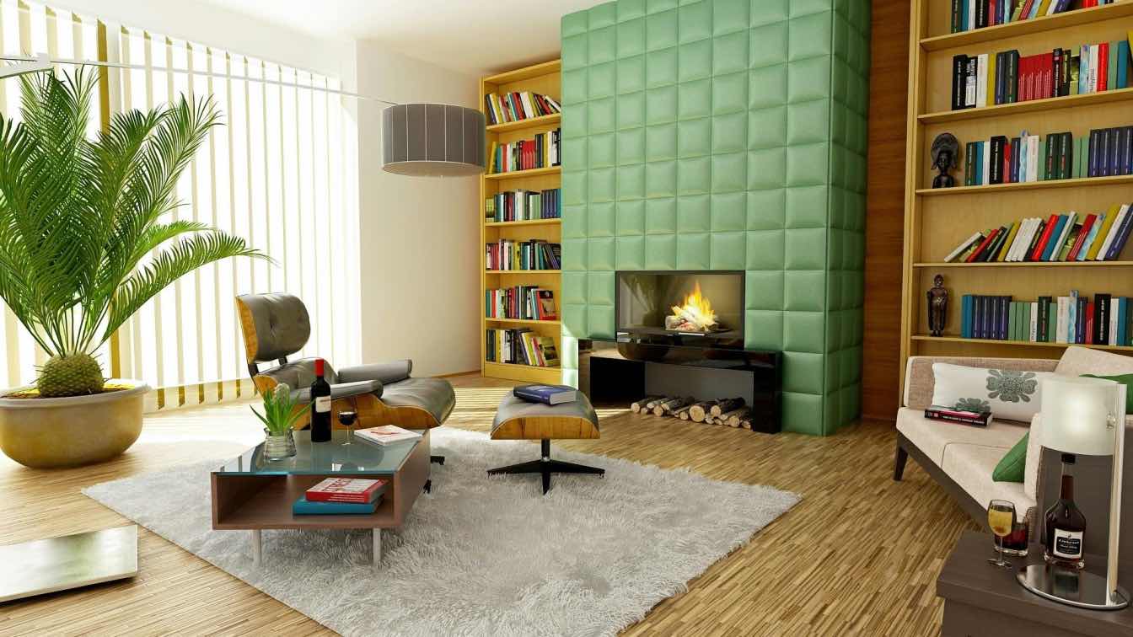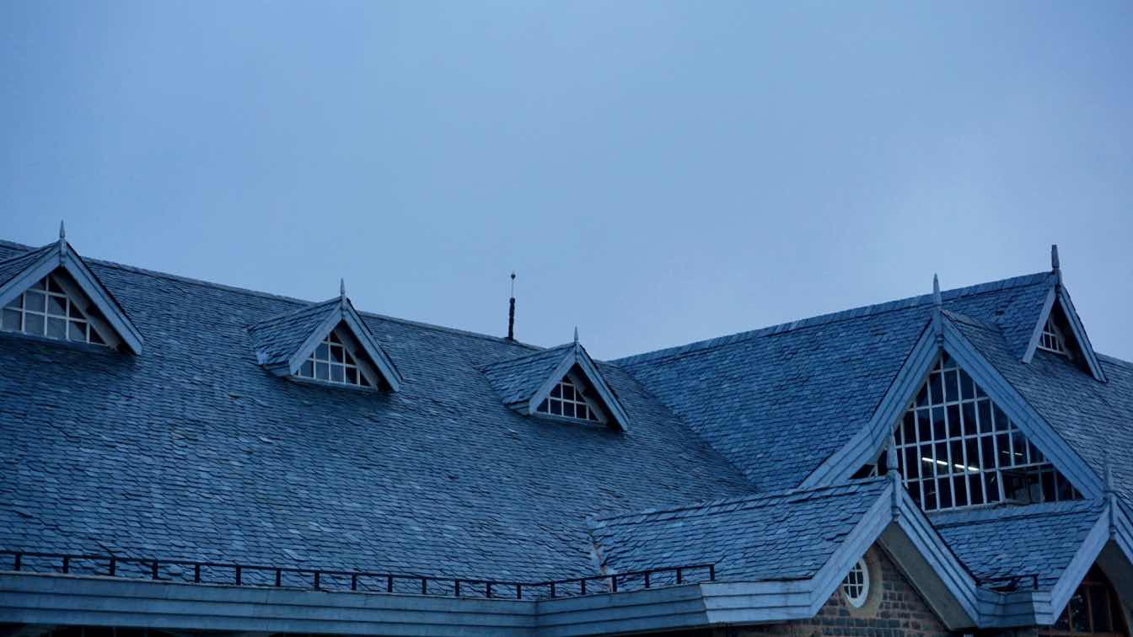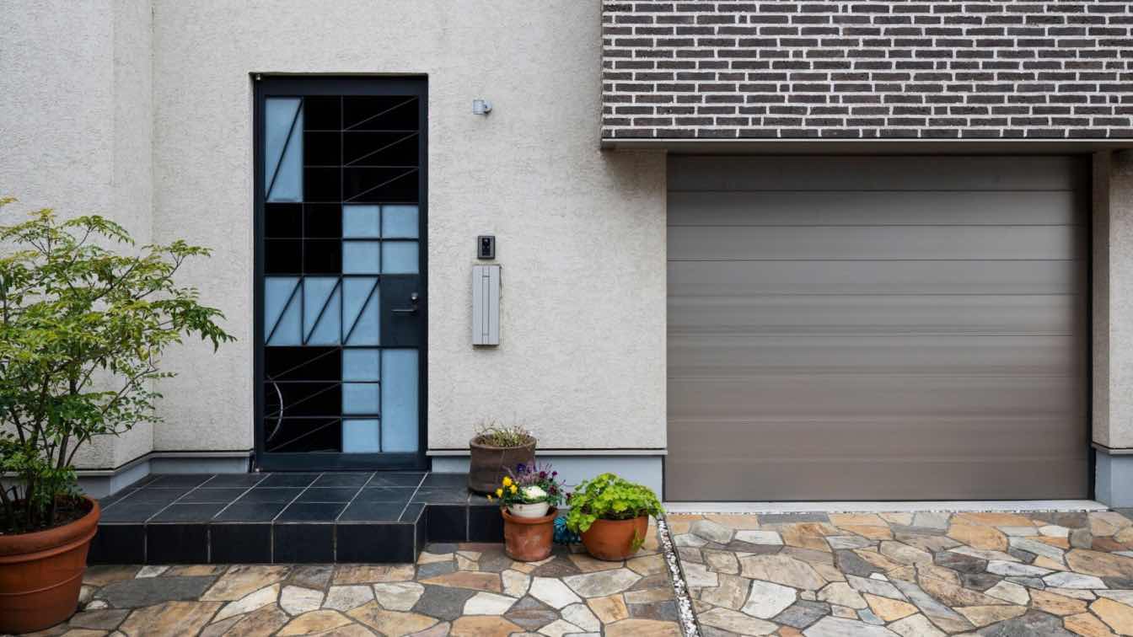Adaptive reuse involves converting commercial buildings into residential spaces to breathe new life into old and unused structures. Architects and interior designers play a crucial role in facilitating this transformation, and there are certain aspects that they focus on to make the project easier. Read on to learn how to balance maintaining the original character and introducing modern amenities while delivering an unmistakable sense of home.
Understand Building Codes and Zoning Regulations
Before embarking on a commercial-to-residential conversion project, it is vital to ensure the building complies with local building codes and zoning regulations. Familiarize yourself with potential constraints, such as the number of units, height restrictions, or parking requirements. Additionally, consider consulting with a local building inspector and a legal professional to navigate any potential obstacles that may arise during the process.
Maximize and Reconfigure the Layout
Commercial buildings often boast open floor plans, high ceilings, and abundant natural light—all of which translate well into contemporary living spaces. Create dynamic residential units that appeal to modern tastes by embracing these features and reconfiguring the layout.
A key element of a successful conversion is finding innovative ways to utilize existing spaces, such as transforming a light-filled atrium into a communal living area. Using the structure that’s already in place makes less work for the project and shortens the time estimate.
Retain Character and Historical Elements
Converting a commercial building into a residential space offers a unique opportunity to pay homage to the building’s history and character. Strive to retain and highlight the most remarkable original features, such as exposed brick walls, timber beams, or art deco details. Use these attributes as starting points to influence how you make the commercial building into a residential space, ensuring the final result is a seamless blend of old and new.
Reinvent the Roof
The roof of a residential building plays a critical role in protecting the inhabitants from the elements and contributes significantly to energy efficiency. Choose sustainable roofing materials that endure time, enhance the aesthetics of the building, and create a comfortable indoor environment. Green roofs, solar panels, or insulated materials are all solutions that improve drainage, insulate the building, reduce the heat island effect, and lower energy consumption.
A well-designed roof is functional and reflects the building’s overall character by improving its overall appearance. The additional aesthetics are one of the primary differences between commercial and residential roofing that ensure the transformation looks and feels complete.
Integrate Mechanical, Electrical, and Plumbing Systems
Plan for electrical wiring, HVAC systems, and plumbing networks early in the design process to avoid costly and time-consuming alterations later on. Take advantage of advances in smart technology to create energy-efficient and user-friendly living environments that adapt to the changing needs of future residents.
The conversion process presents various challenges and opportunities for architects and interior designers. Use these tips to make a commercial building into a residential space for your next adaptive reuse project.

