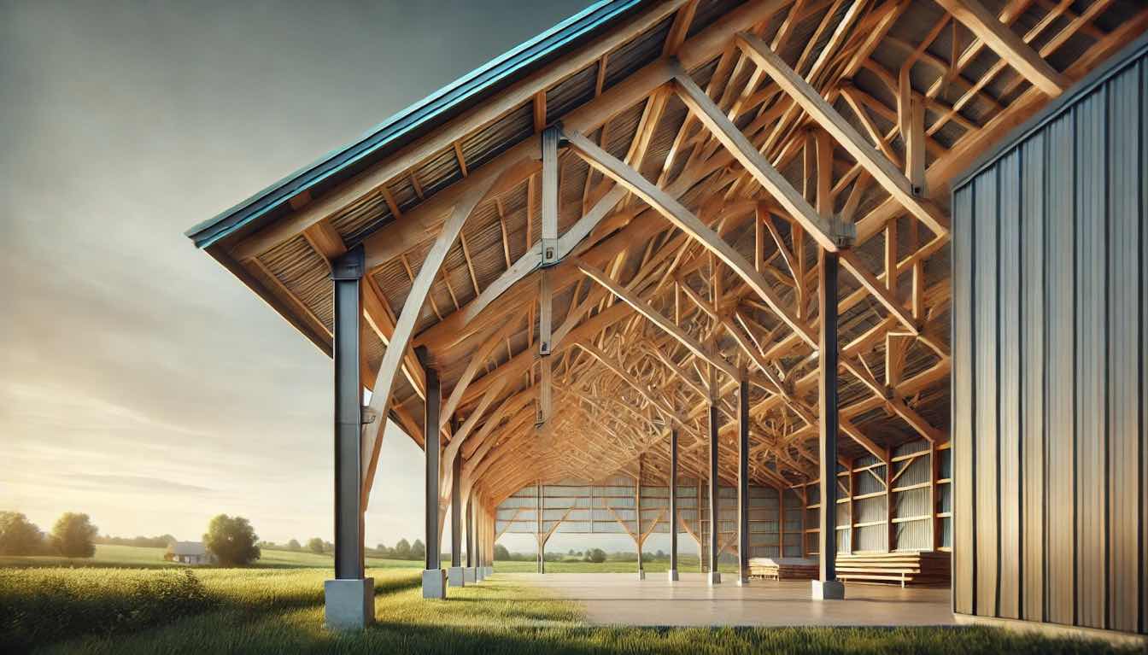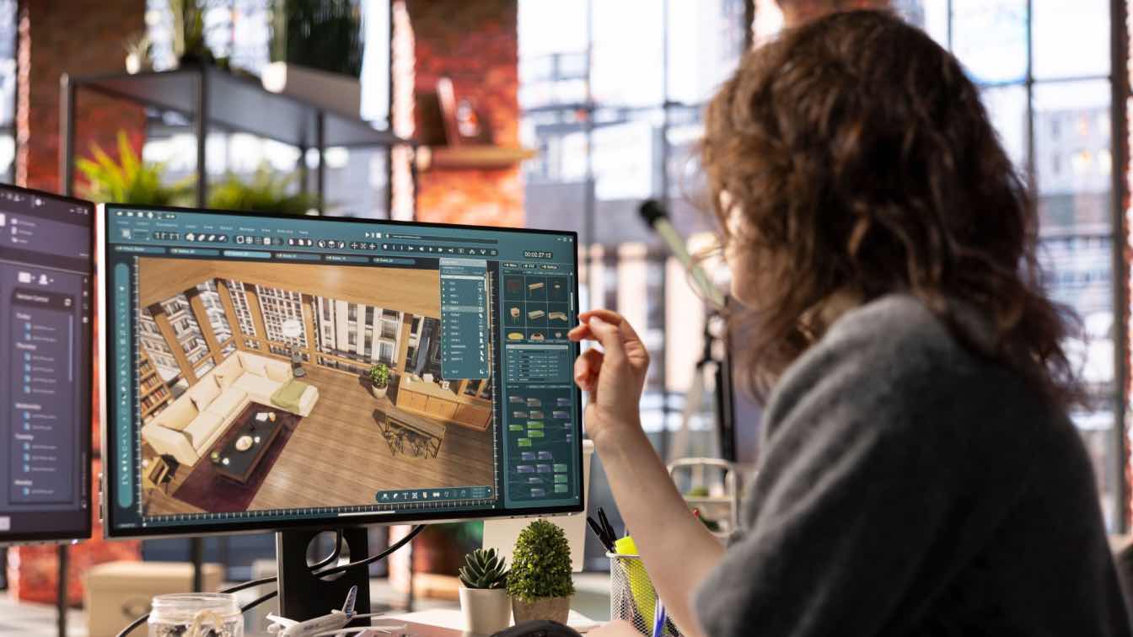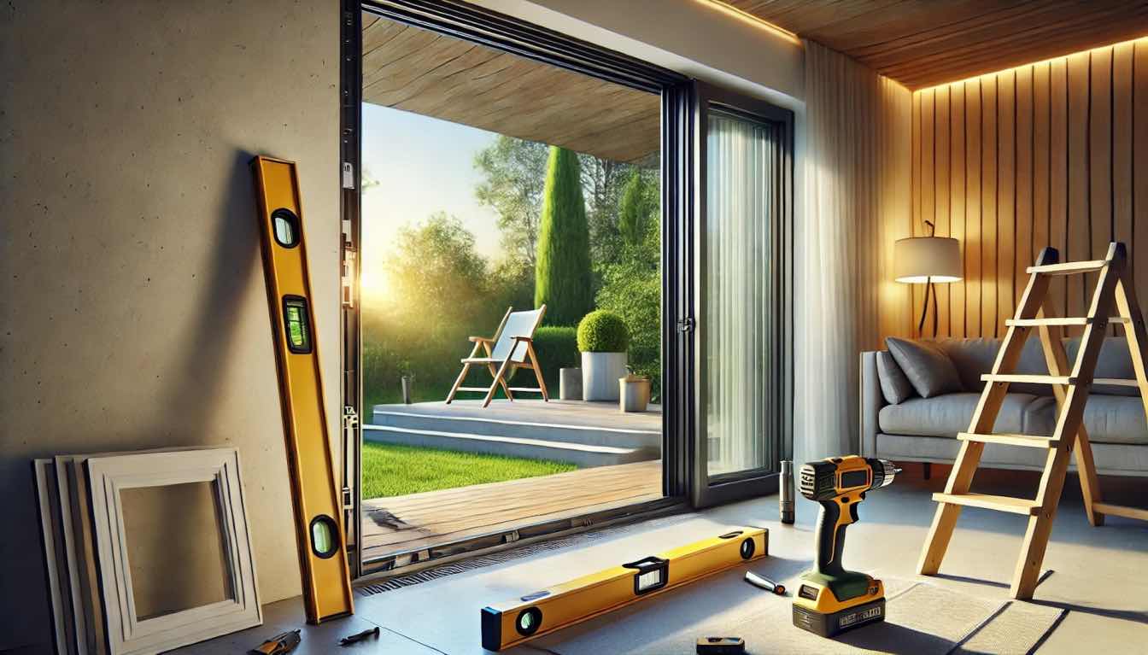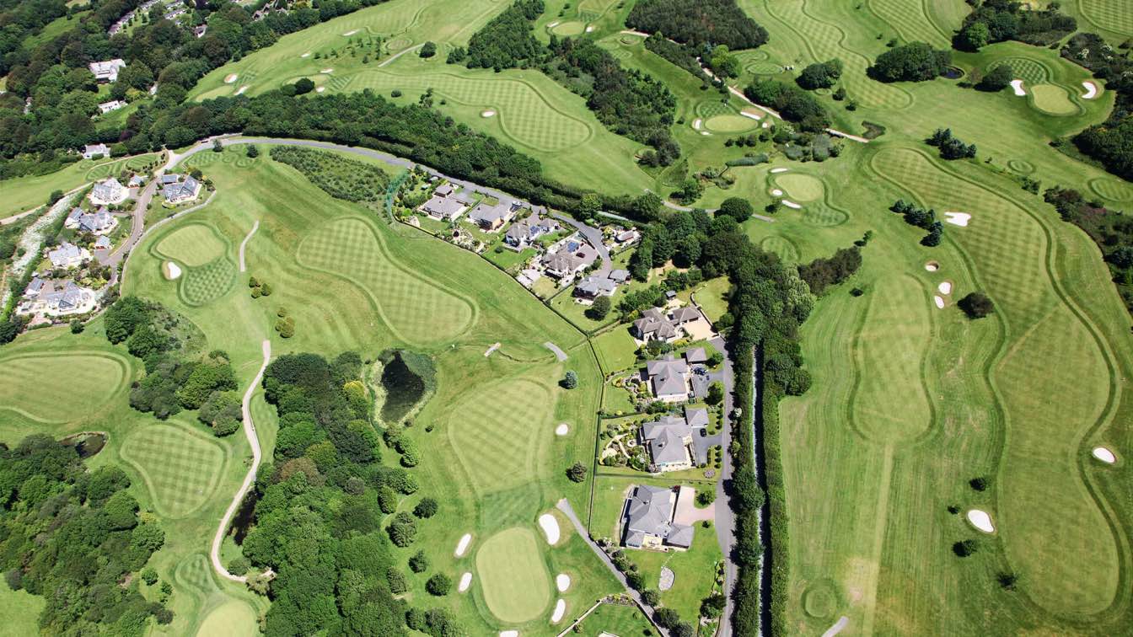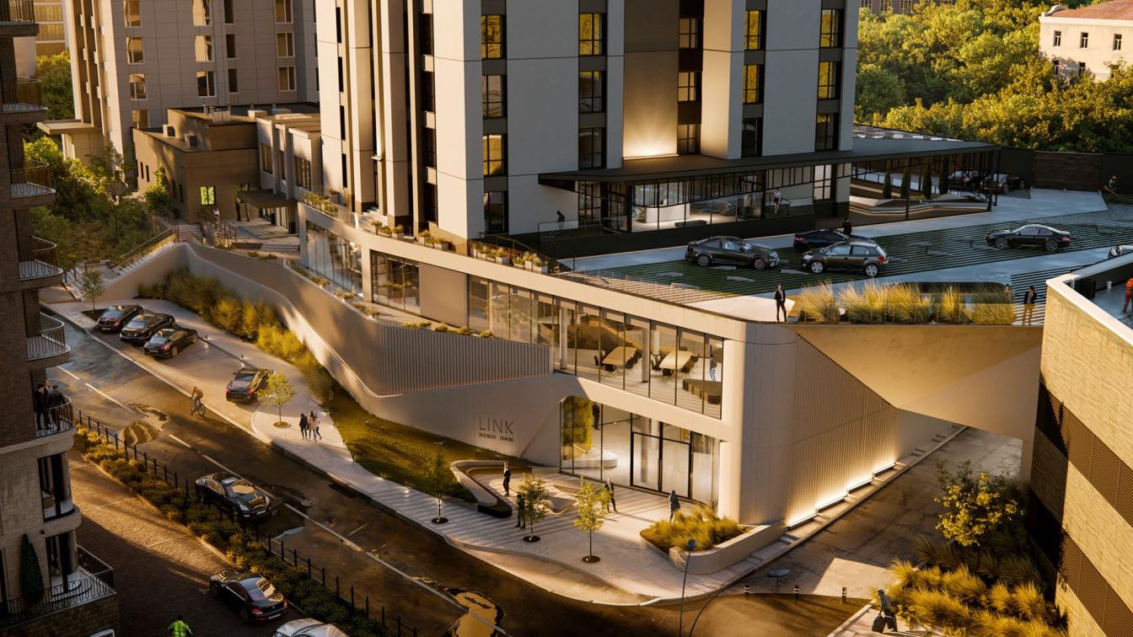In the evolving world of architecture, where both functionality and aesthetic appeal are paramount, pole barn trusses are emerging as a versatile and efficient structural solution. Originally associated with agricultural buildings, these trusses are now finding their place in modern architecture, influencing everything from residential homes to commercial spaces. Their robust design offers architects the flexibility to create expansive, open interiors while also aligning with sustainable building practices that are increasingly prioritized in today’s industry. This article explores the role of pole barn trusses in contemporary architecture, uncovering how these structures enhance design, improve functionality, and contribute to environmentally conscious building trends.
Understanding Pole Barn Trusses
Pole barn trusses are structural frameworks traditionally used in agricultural buildings to support roofs without the need for interior load-bearing walls. Comprising a series of interconnected triangles, these trusses distribute weight evenly, providing stability and strength to large, open spaces. In modern architecture, the application of pole barn trusses has expanded beyond barns and sheds to include residential homes, commercial buildings, and public facilities. Their ability to span wide areas without internal support makes them ideal for creating open floor plans and flexible interior layouts. Additionally, the use of steel in these trusses enhances durability and allows for sleek, minimalist designs that align with contemporary architectural aesthetics. For instance, you can search for pole barn trusses suitable for various applications, providing options that cater to the needs of modern construction projects.
Why Architects Are Turning to Pole Barn Trusses
In recent years, architects have increasingly turned to pole barn trusses for their unique combination of strength, flexibility, and aesthetic appeal. Unlike traditional truss systems that may require interior walls or columns for support, pole barn trusses are designed to span large areas without compromising stability. This makes them particularly appealing in contemporary architecture, where open layouts and multifunctional spaces are highly sought after.
Beyond their structural advantages, pole barn trusses bring a distinctive, industrial aesthetic to buildings, blending rustic charm with modern minimalism. Their exposed framework can be left visible, adding character to interiors and creating a striking visual feature that aligns well with styles such as modern farmhouse, industrial loft, and even minimalist designs. Additionally, these trusses are often more cost-effective, saving on materials and installation time, which appeals to architects working within tight budgets or aiming to reduce environmental impact through efficient material use.
For architects looking to balance form and function, pole barn trusses offer an adaptable solution that aligns with current design trends while supporting the structural demands of diverse projects.
Applications of Pole Barn Trusses in Contemporary Architecture
Pole barn trusses have found a place in various architectural projects that extend far beyond traditional agricultural settings. Today, they are being utilized in a range of building types, from residential homes to commercial complexes and even public facilities, thanks to their structural adaptability and aesthetic appeal.
In residential architecture, pole barn trusses are popular in open-concept homes where homeowners and designers seek expansive, unobstructed spaces. These trusses provide the structural support needed for large, open areas, eliminating the need for interior load-bearing walls and allowing for flexible floor plans that are ideal for modern living. The trusses can be customized and even exposed to achieve an industrial or rustic look, enhancing the overall design.
Commercial spaces, such as retail stores, warehouses, and event venues, also benefit from the use of pole barn trusses. Their ability to cover vast areas with minimal support makes them a cost-effective choice for large structures where open spaces are essential. In addition, pole barn trusses can be easily integrated into green building designs, as their open layout supports natural light flow and ventilation—features increasingly valued in eco-friendly architectural practices.
Lastly, public buildings, including sports arenas, community centers, and exhibition halls, also leverage the unique properties of pole barn trusses. By enabling large, open spaces without the interruption of columns or walls, these trusses enhance both the functionality and visual impact of these spaces, providing a durable yet aesthetically pleasing solution for high-traffic areas. Whether in a modern home, a bustling marketplace, or a community space, pole barn trusses continue to expand their architectural relevance, proving their versatility across a wide spectrum of applications.
Enhancing Open Space and Interior Design with Pole Barn Trusses
One of the standout features of pole barn trusses in modern architecture is their ability to create expansive, open spaces without the need for internal supports. This capability aligns perfectly with current design trends that prioritize spacious, open interiors, where natural light and fluidity of space are key elements. For architects and interior designers, pole barn trusses unlock new possibilities in designing homes, offices, and public spaces that feel open, airy, and versatile. You can see similar architectural approaches that embrace open, adaptable layouts in this exploration of adaptable spaces guide.
In residential spaces, pole barn trusses allow for seamless integration of living, dining, and kitchen areas, which is especially desirable in modern open-concept designs. Without internal walls interrupting the flow, these spaces appear larger and more cohesive. By leaving the trusses exposed, designers can also add a unique architectural feature that enhances the character of the interior, lending an industrial, rustic, or even Scandinavian aesthetic, depending on the finishes and materials used.
In commercial and public spaces, pole barn trusses enable large, adaptable layouts that can accommodate different functional needs. Retail stores, for instance, can benefit from unobstructed floor plans that offer flexibility for layout changes and efficient use of display space. In public spaces like auditoriums, gyms, and exhibition halls, these trusses support the need for wide, open areas that can host large gatherings, providing the structural integrity to span significant widths without support columns.
Pole barn trusses also contribute to energy efficiency in open spaces. By minimizing the need for structural barriers, they enhance the distribution of natural light and air circulation, which can reduce the building’s reliance on artificial lighting and climate control. This feature aligns with sustainable design practices, adding yet another layer of value to their use in modern architecture. From creating expansive interiors to supporting efficient, eco-friendly designs, pole barn trusses continue to redefine possibilities in open-space architecture.
Environmental and Sustainability Benefits
As sustainable building practices become more integral to modern architecture, pole barn trusses offer valuable benefits for eco-conscious design. By nature of their design, these trusses require fewer materials to achieve stability and support in large spaces, reducing overall resource consumption. This efficiency not only aligns with sustainable principles but also contributes to lower material costs and a reduced carbon footprint during the construction phase.
The open, spacious layouts facilitated by pole barn trusses enhance natural ventilation and light distribution within buildings, helping to lower energy demands. By allowing light to flow freely and encouraging better air circulation, these trusses reduce reliance on artificial lighting and HVAC systems, creating a more energy-efficient indoor environment. This natural airflow and light access make them a practical choice for green building projects where energy efficiency is paramount.
Additionally, pole barn trusses are often constructed with durable materials like steel, which can be recycled and reused at the end of the building's life cycle. This recyclability contributes to a circular economy approach, minimizing waste and environmental impact. For architects and builders aiming to meet LEED or other green building standards, the sustainable aspects of pole barn trusses make them an appealing option that aligns with environmental goals.
From reducing resource use in construction to supporting energy efficiency in day-to-day operation, pole barn trusses play a valuable role in promoting sustainable architecture. Their ability to balance practicality with environmental benefits makes them a forward-thinking choice for projects that prioritize both functionality and ecological responsibility.
Cost Considerations and Value for Architects and Builders
One of the most appealing aspects of pole barn trusses in architectural projects is their cost-effectiveness. Compared to traditional framing methods, pole barn trusses generally require fewer materials and less labor, resulting in a more budget-friendly option for large, open structures. This cost efficiency makes them an attractive choice for architects and builders working within tight budgets or looking to maximize resources without compromising on quality.
The streamlined design of pole barn trusses reduces the need for interior load-bearing walls, allowing for quicker installation and fewer structural complications. This simplified construction process not only saves time but also minimizes labor expenses, as crews can complete projects more efficiently. These cost savings make pole barn trusses ideal for projects ranging from expansive commercial spaces to custom residential builds, where both aesthetics and budget are key considerations.
In addition to initial savings, pole barn trusses offer long-term value due to their durability and low maintenance needs. Constructed from materials like treated wood or steel, these trusses are resistant to common issues like rot, pests, and moisture damage, which helps extend the life of the structure. For property owners and builders, this durability translates to lower maintenance costs over time, reinforcing the overall value of using pole barn trusses in both new and existing projects.
By providing a practical balance between cost savings, structural strength, and aesthetic flexibility, pole barn trusses present a valuable option for architects and builders alike. Their affordability and long-lasting performance make them a wise investment that supports both immediate project needs and future durability, making them a compelling choice in today’s architectural landscape.
Future Trends: Pole Barn Trusses in Modern and Sustainable Architecture
As architectural trends continue to evolve, pole barn trusses are expected to play an even larger role in shaping the future of sustainable and adaptive design. One of the key trends in modern architecture is the emphasis on multi-functional, adaptable spaces. Pole barn trusses, with their open-span capabilities, are ideal for creating flexible spaces that can easily be reconfigured as needs change. Additionally, the U.S. Green Building Council highlights innovative sustainable materials and practices that align well with the use of pole barn trusses, reinforcing their role in eco-friendly architecture.
Additionally, pole barn trusses are finding innovative applications in green building design. With the increased focus on sustainable materials, architects are exploring ways to integrate eco-friendly materials into pole barn truss construction, such as reclaimed wood or recycled steel. These sustainable materials reduce the environmental impact of new builds while maintaining the durability and strength that pole barn trusses are known for. As architects and builders prioritize environmentally conscious choices, pole barn trusses constructed with sustainable materials may become a standard in green building practices.
Another emerging trend is the aesthetic appeal of industrial and minimalist design, which favors exposed structures and clean, open spaces. Pole barn trusses fit seamlessly into this design ethos, contributing both structural function and visual interest. By leaving trusses exposed, architects can achieve a raw, industrial look that’s both functional and on-trend. This approach to design, which highlights structural elements as a form of art, is becoming increasingly popular in residential, commercial, and public architecture.
As architectural design continues to prioritize sustainability, flexibility, and aesthetic appeal, pole barn trusses are well-positioned to support these goals. Whether enhancing adaptable spaces, integrating green materials, or creating stylish, open interiors, pole barn trusses are shaping the future of architecture in meaningful ways, proving that their role extends well beyond traditional applications.
Conclusion
Pole barn trusses have evolved from their agricultural roots into versatile, valuable elements in modern architecture. Their unique combination of strength, cost-efficiency, and adaptability makes them well-suited to a range of architectural styles and applications, from residential homes to expansive commercial spaces. With the ability to create open, flexible interiors and support sustainable design practices, these trusses are transforming how architects and builders approach contemporary building projects. As trends in architecture continue to emphasize sustainability, efficiency, and minimalist aesthetics, pole barn trusses are set to become an even more integral component of innovative and eco-conscious designs. By understanding the benefits and applications of pole barn trusses, architects and builders can harness their potential to meet the needs of today’s architectural landscape and contribute to a more sustainable future.

