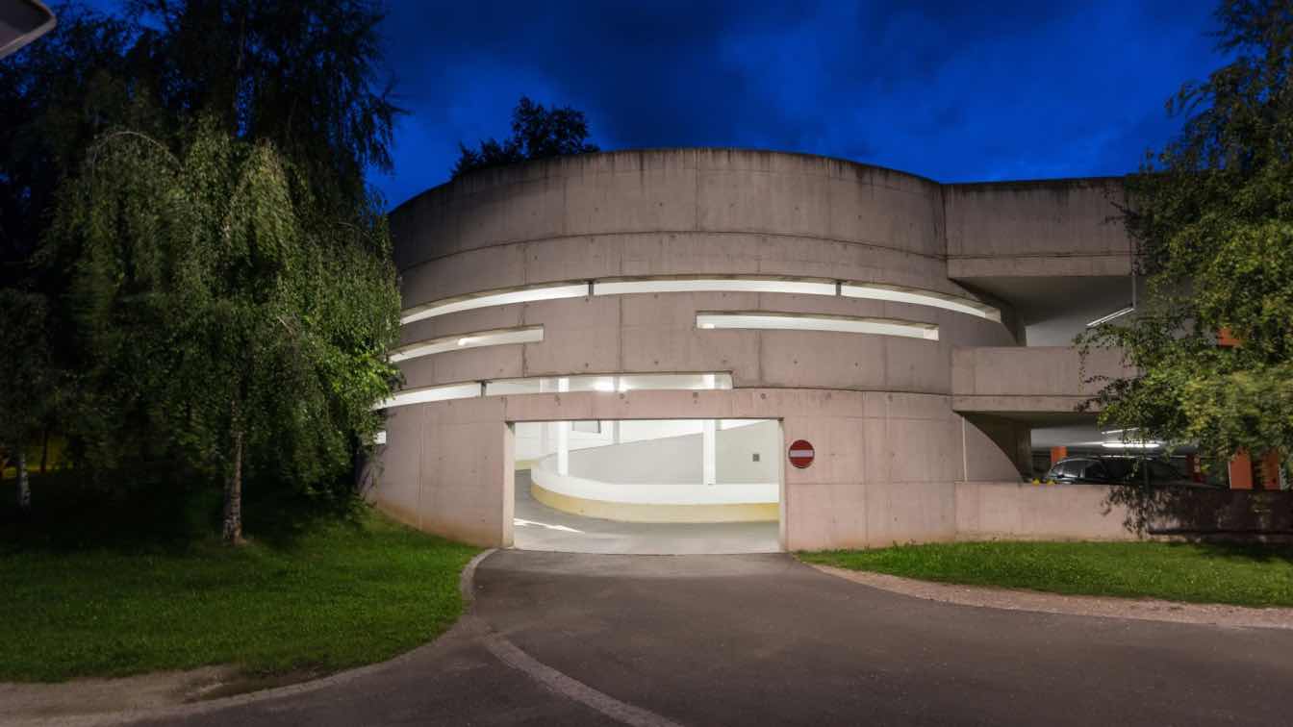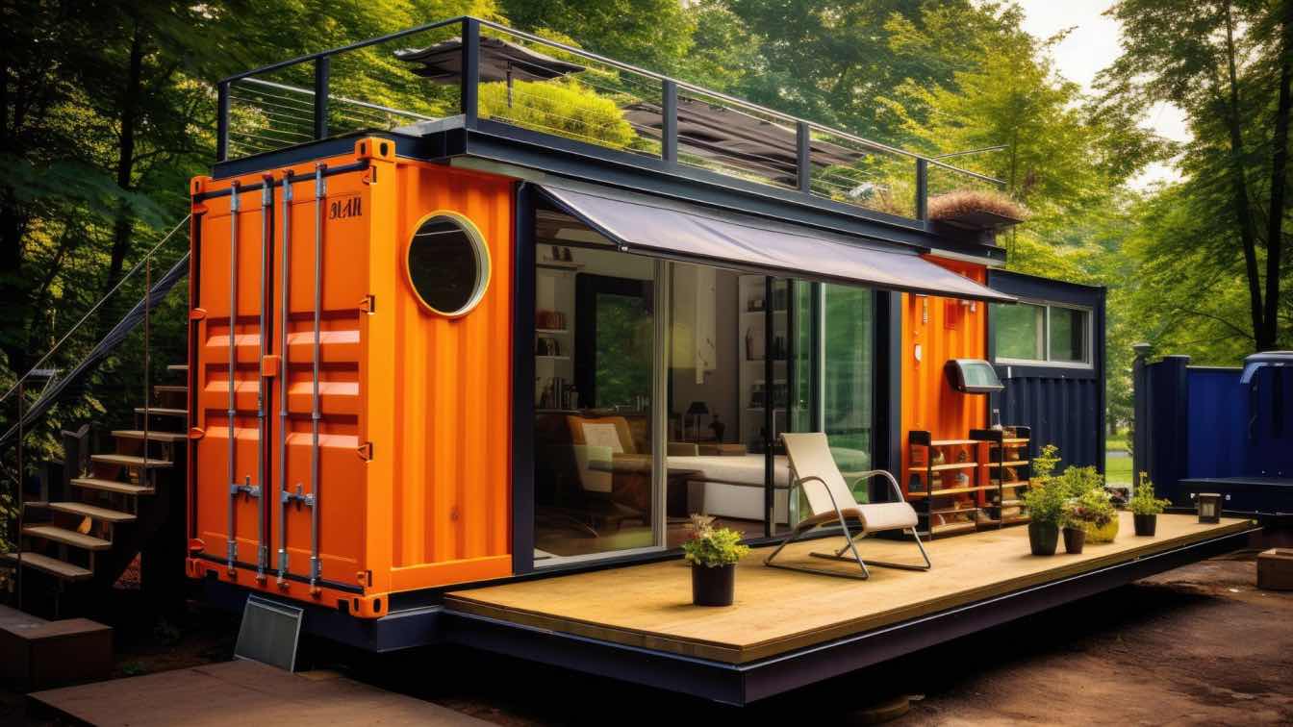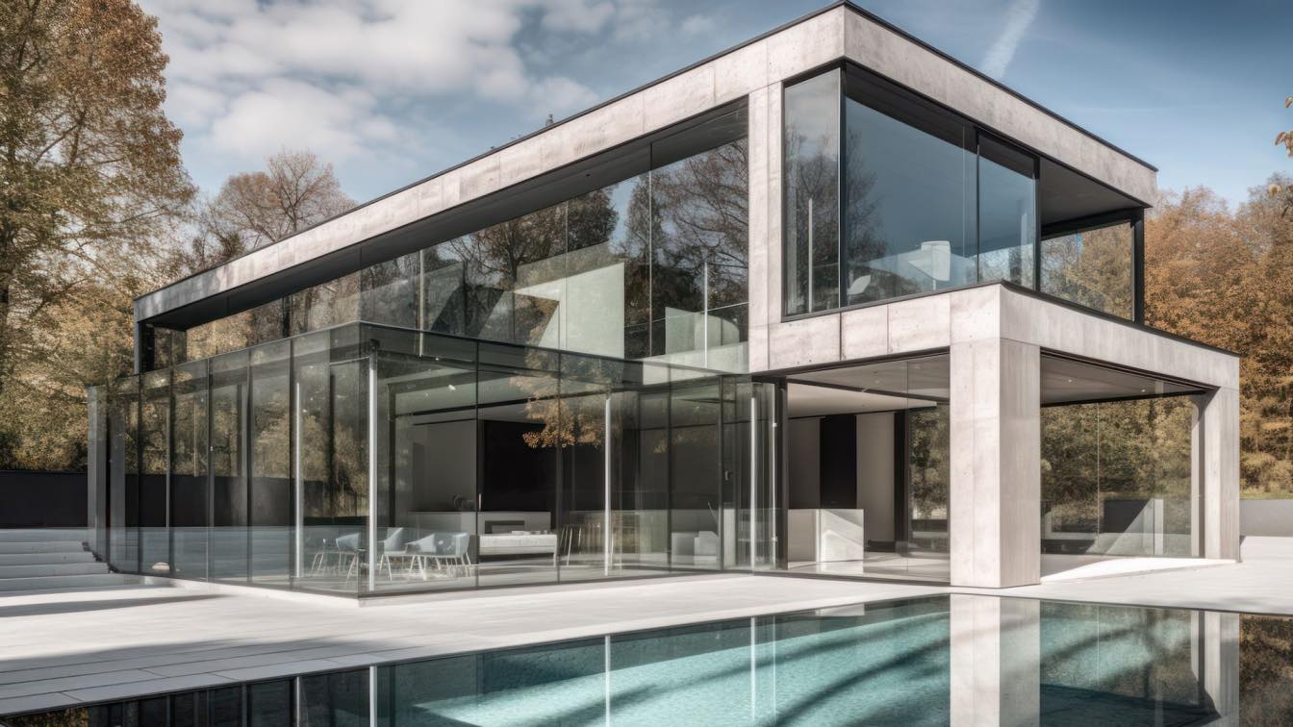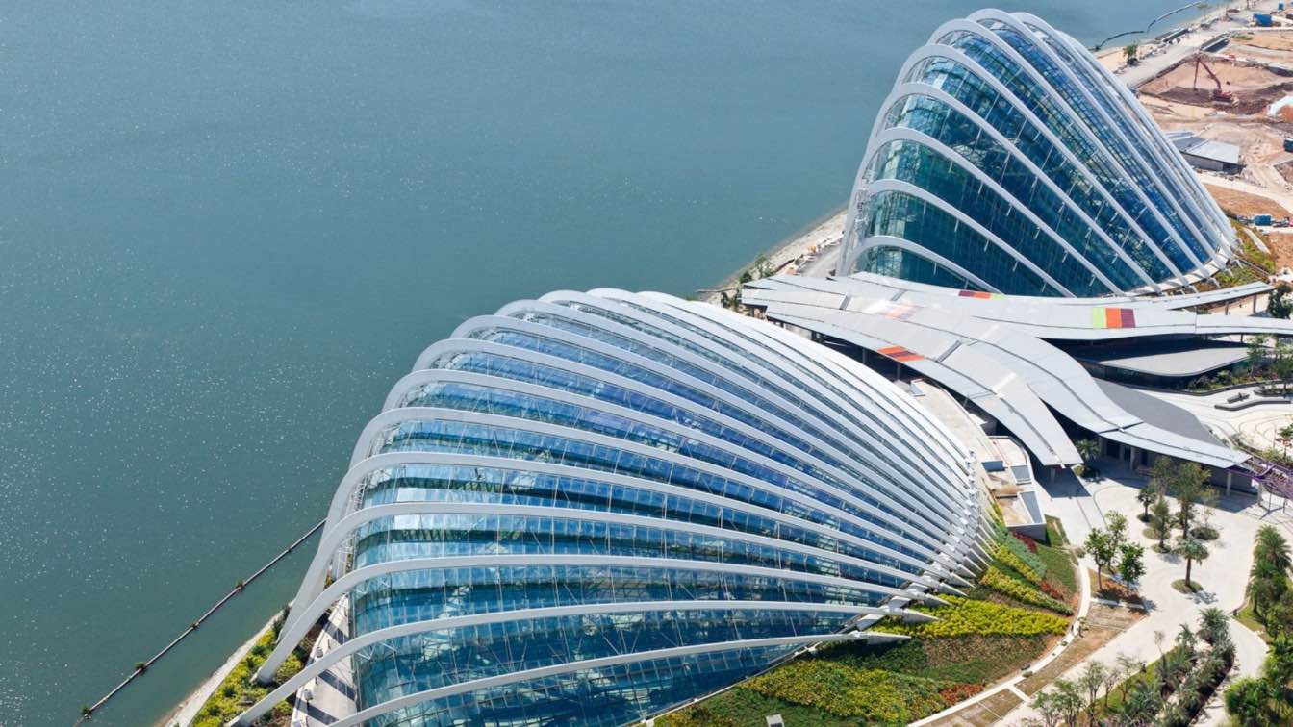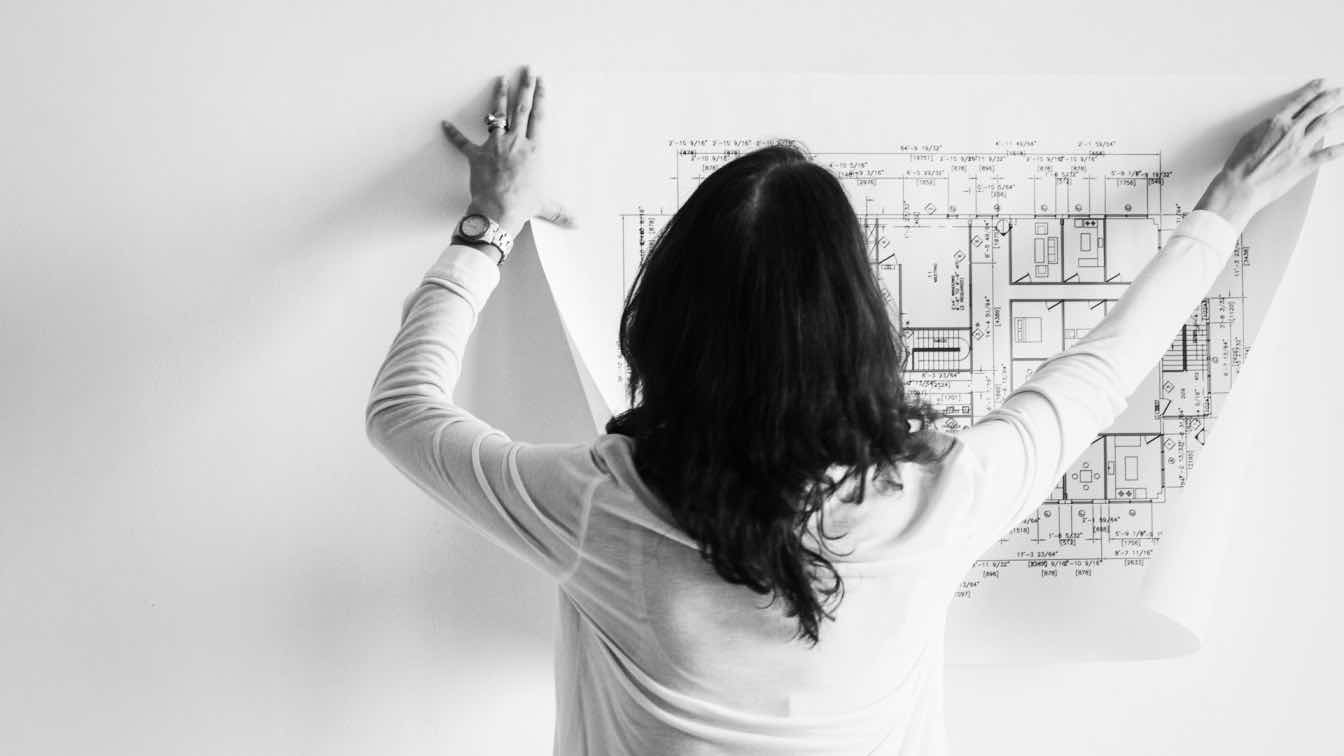In recent years, the humble garage has transformed from a basic storage space for vehicles into a multifunctional area that complements the home’s aesthetic and practical needs. As people increasingly look to maximize the utility of their homes, garage architecture has evolved to serve a broader range of functions, from vehicle storage to workshops, home gyms, and even additional living spaces.
1. Design Integration with the Home
Modern garage designs emphasize seamless integration with the home’s architecture. Gone are the days of boxy, detached garages. Instead, many architects are designing garages to match the exterior façade of the home. This creates a more cohesive look and adds to the property’s curb appeal.
Key Features:
Matching Materials: Using the same siding, roofing, and paint as the main house.
Custom Doors: Garage doors now come in a wide variety of materials, finishes, and styles, offering more customization options than ever before.
Windows and Natural Light: Adding windows to garage doors and sidewalls allows for natural light to enter, making the space more inviting.
2. Maximizing Storage Space
One of the most common challenges in garage design is maximizing storage. Homeowners are increasingly looking for smart solutions to keep their garages organized without sacrificing valuable floor space.
Popular Storage Solutions:
Overhead Storage: Installing ceiling-mounted racks can free up floor space and provide ample room for storing seasonal items or bulky equipment.
Wall Systems: Slatwall panels and pegboards offer flexible storage options for tools, bikes, and outdoor gear.
Cabinets and Shelving: Custom cabinetry allows for a clean, professional look while keeping smaller items neatly organized and out of sight.
3. Creating Multifunctional Spaces
With limited space in urban areas, homeowners are looking for ways to make their garages serve multiple purposes. A well-designed garage can double as a workshop, home office, or even an entertainment area. Some are even converting garages into additional living spaces or guest rooms.
Ideas for Multifunctional Garages:
Workshop Area: Dedicated workbenches and tool storage for hobbyists or DIY enthusiasts.
Home Gym: Convert a corner into a workout space with gym flooring and storage for equipment.
Entertainment Zone: Add seating, lighting, and a TV to create a sports-watching area or home theater.
4. Sustainability in Garage Design
Sustainability is becoming a major consideration in all aspects of home design, including garages. Homeowners are incorporating energy-efficient materials, eco-friendly building practices, and renewable energy solutions into their garage spaces.
Sustainable Garage Features:
Solar Panels: Installing solar panels on the garage roof can provide energy for the home and potentially power an electric vehicle.
Energy-Efficient Lighting: Using LED lighting and skylights reduces energy consumption while providing adequate lighting for the space.
Recycled Materials: Building garages with recycled or sustainable materials can lessen the environmental impact of construction.
For homeowners looking to maintain the cleanliness and aesthetics of their garage space, a professional service like Car Detailing Calgary can help ensure that vehicles and surroundings stay in top condition. Regular car detailing keeps not just the exterior but also the interior of vehicles clean, enhancing both the visual appeal and longevity of your car.

