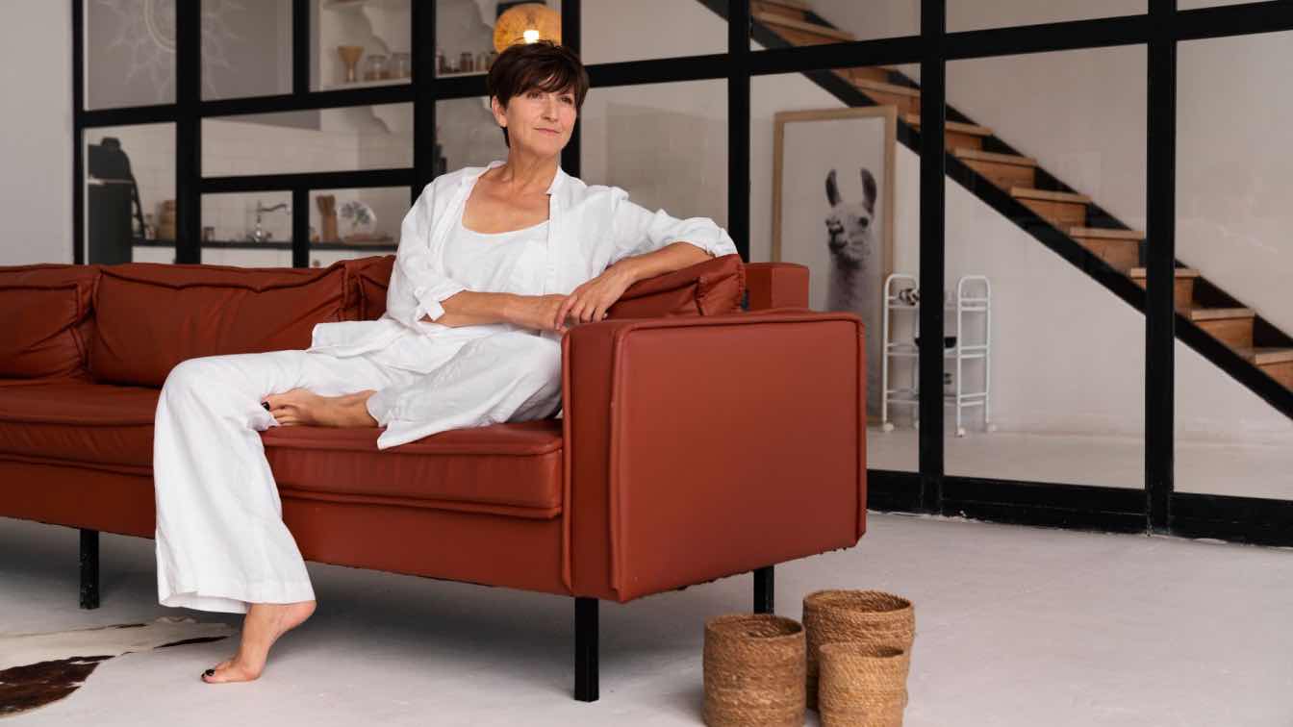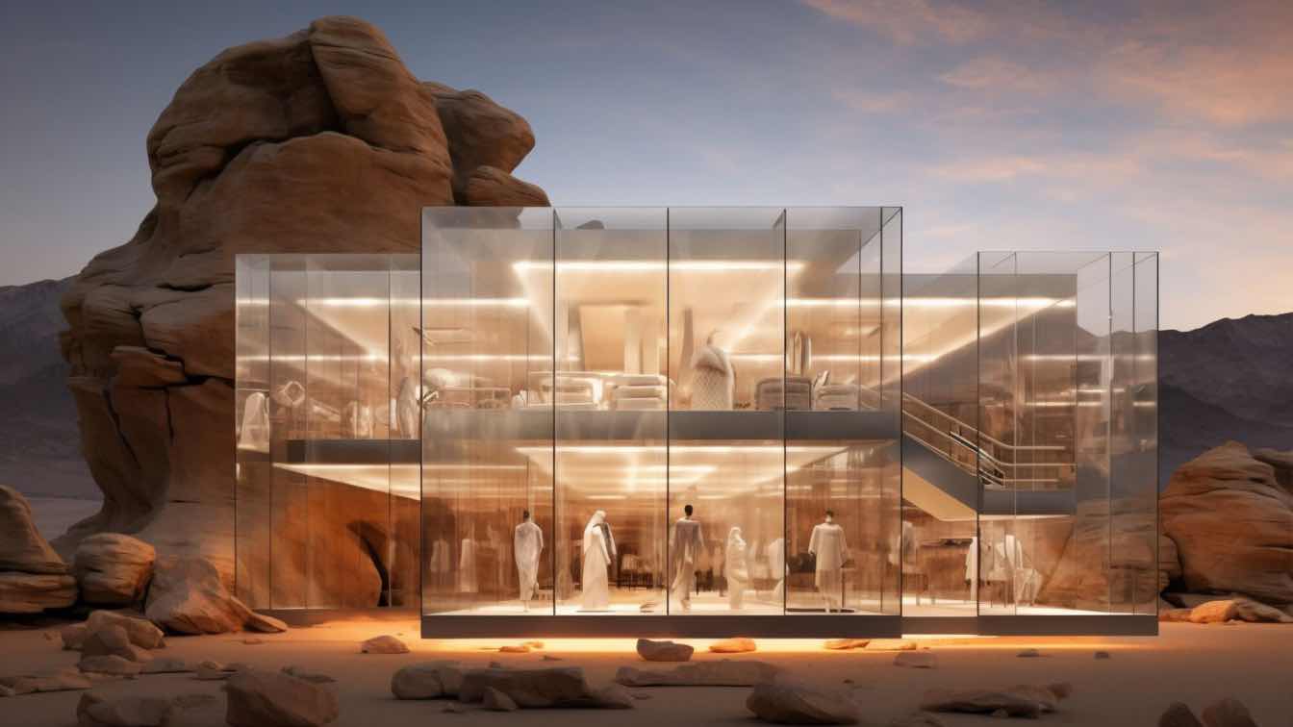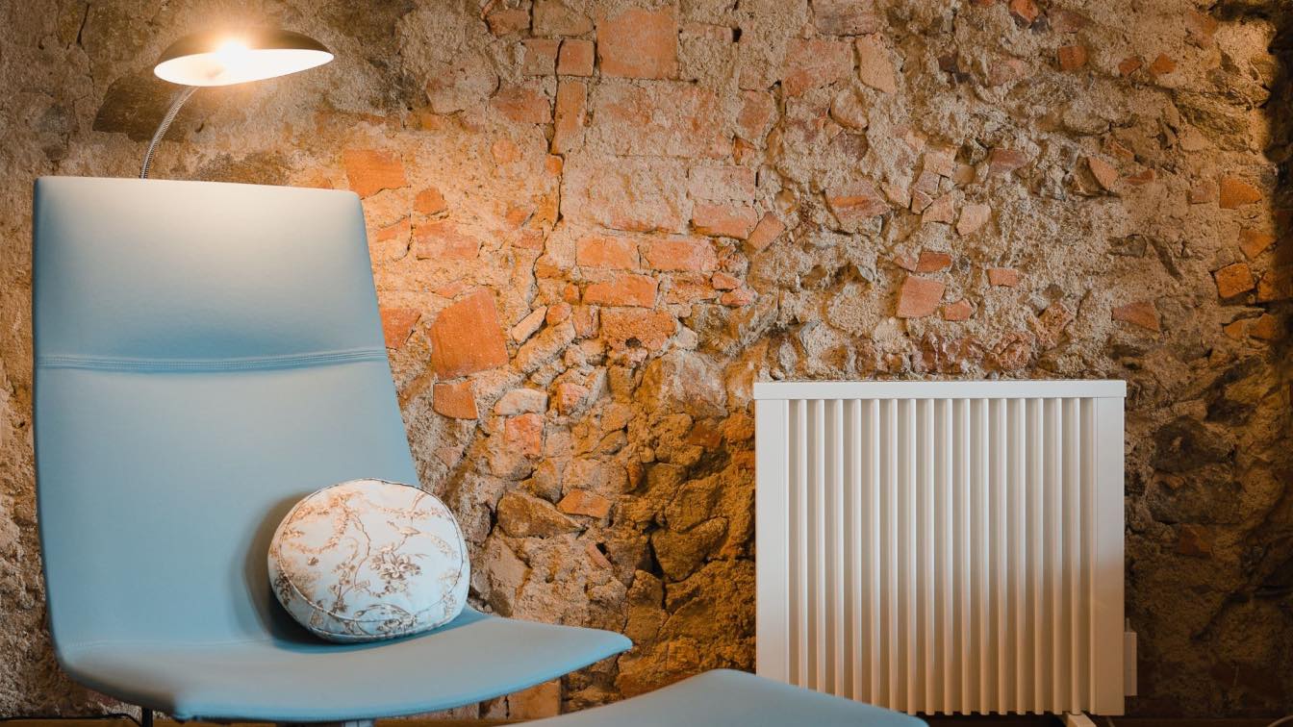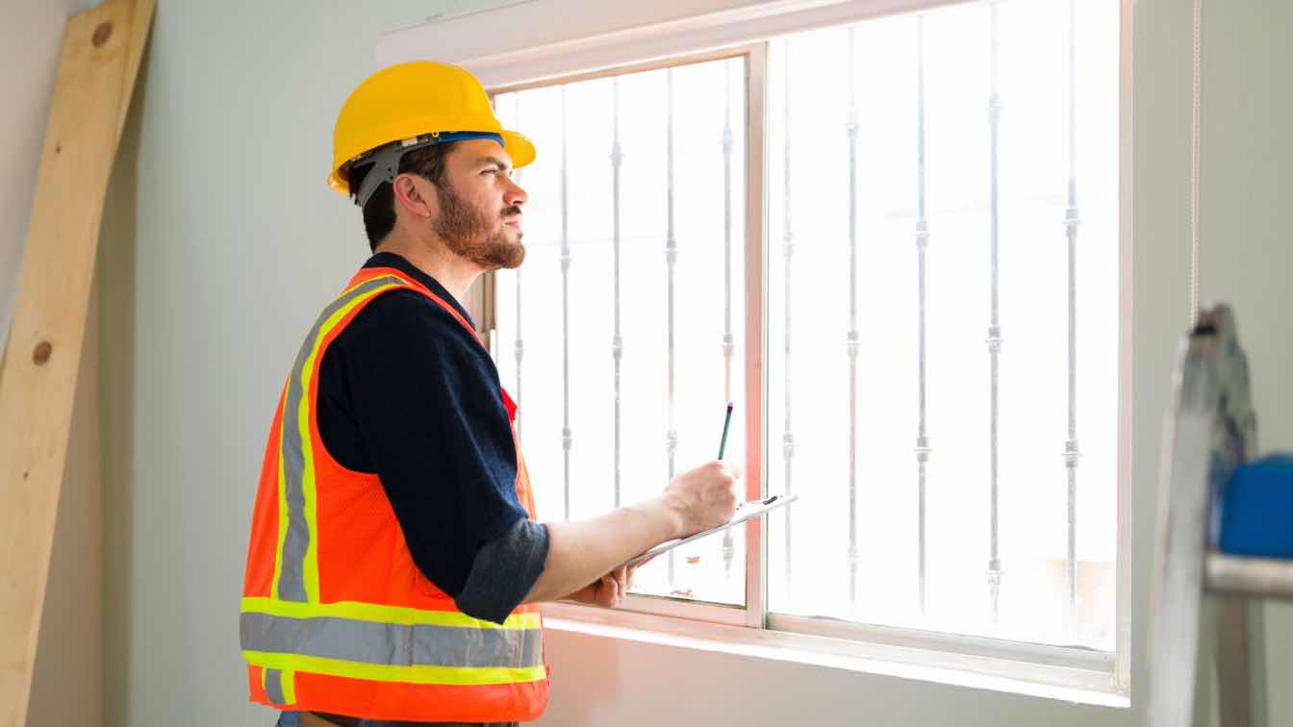One common mistake homeowners make is putting too much furniture up against walls in open-plan spaces. Instead, let your furniture "float" and create walkways to keep traffic flowing easily between areas.
You can also use decorative items to connect open plan zones, such as framed prints and vases. Just be sure to choose pieces that contrast in style but speak the same hues.Here are some furniture layout ideas for open-plan spaces to create functional and stylish environments:
Zoning with Rugs and Furniture
In open-plan spaces, furniture can be used a little like walls to define zones. For instance, sofas positioned with their backs facing the kitchen and dining room create visual separation without blocking pathways. Make sure that seating isn’t so large that it blocks your line of sight into a different zone though!
Rugs can also help visually divide areas, adding texture and warmth in the process. By anchoring furniture groupings, rugs define areas and encourage a sense of consistency and cohesion in an open-plan layout.
You can also use screens as room dividers in a more permanent way. As shown in this contemporary Chelsea townhouse, Tom Faulkner’s Papillion screen acts as an attractive focal point while effectively separating the living area from the kitchen and study. Cohesive decor and a shared colour palette across multiple zones can also help to unify an open-plan layout.
Floating Furniture Layout
Floating furniture layouts are an effective way to define a space without taking away from the open feel of a large room. The concept is simple: Instead of pushing your sofa or loveseat up against the wall, move them further into the center of the room and anchor the arrangement with a gorgeous table.
This style works especially well in rooms with a lot of windows, as it makes seating arrangements more visible and invites natural light to flow through the space. It also allows for a more flexible use of the seating area and lets you take full advantage of amazing views.
When selecting a piece for this arrangement, look for one with a striking design and a color that stands out in the room. This allows you to add a bold focal point that creates an instant conversation starter, helping your guests break the ice in a new setting.
Dual-Purpose Furniture
Using dual-purpose furniture in open-plan spaces is an excellent way to maximise space. This kind of transformable furniture comes in a variety of forms, from sleeper sofa beds to outsize seats that offer storage.
These pieces save money by allowing homeowners to eliminate the need for multiple items. Moreover, they help them avoid clutter by keeping the area clean and organised.
In addition to this, dual-purpose furniture helps make small spaces look bigger. However, it's important to keep in mind that different types of dual-purpose furniture and decor items need to work well together and not overcomplicate the design. They should all have a distinct style and speak to one another in terms of colour and material. In order to achieve this, it's recommended to start with a game plan before shopping for furniture. That way, you'll be sure to buy furniture and accessories that suit your space perfectly.
Central Focal Point
Focal points help to define space and create clarity in an open-plan design. They can also serve to break up sound paths and add visual dimension. In a bathroom, for instance, the vanity or bathtub is often the focal point. A mirror or piece of wall art enhances the centerpiece. Shelving units and sconce lighting can further define the area while adding interest to the room.
For an open-concept living space, a large window or fireplace can serve as the central focus. Furniture arrangements can be framed around the feature, as in this example by boutique interior designer Kati Curtis, out of Northern Virginia. The leopard chair and leather lounger carve out seating clusters that surround the focal point, while the potted tree provides a pop of greenery.
In Dubai interior design open-plan layouts are great for creating more generous and flexible spaces, perfect for modern living. But they can be challenging when it comes to defining separate areas without the benefit of walls. Floating furniture and the use of rugs can help to clarify different zones while keeping a smooth flow for everyday and entertaining purposes.
L-Shape or Corner Arrangement
An L-shaped sofa or corner arrangement is a great way to define different areas within your open-plan space. This versatile style of couch can be found in a variety of sizes and styles, including modern sectionals that are perfect for dividing your living room from your dining area without making it feel like you have two separate rooms.
A corner fireplace can also serve as a lovely focal point for the room. Use a few decorative elements around the fire to add depth and interest to the layout.
Defining your spaces, maintaining good flow and using functional and stylish furniture can help you create an open-plan layout that is aesthetically pleasing. Use symmetry and balance in your larger furniture pieces to define distinct zones, and choose neutral colors that you can highlight with splashes of color through accent pillows and accessories. With a little creative planning, you can create an elegant and inviting home with an open-plan layout that makes the most of your beautiful property.
Flexible and Modular Furniture
Modular furniture is an excellent solution to bring in flexibility and adaptability into open-concept spaces. This style of furniture comes in a variety of shapes and sizes, and is often designed with clean lines and fluid forms.
For instance, letting go of the idea that sofas should be backed up against walls and floating them instead provides practical and visual benefits. It encourages better traffic flow, creates a clear divider between living areas, and anchors a room around a focal point like a fireplace or an impressive gallery wall.
Additionally, utilizing modular furniture in an office can allow companies to adapt and reconfigure their workspaces to meet the needs of their growing teams. This helps increase productivity and supports ongoing business success. With flexible and adaptable furniture solutions, organizations can continually enhance their collaboration capabilities to support their teams and attract and retain top talent.
Conclusion
Designing an open-plan space is full of possibilities. You can mix style, function, and flow in many ways. Use zoning, modular furniture, and creative layouts to make each area work well.
It's important to keep the space looking good and working well. This means choosing furniture that fits the space and meets your needs. Whether you want a cozy living area or a space for many activities, these ideas can help.





