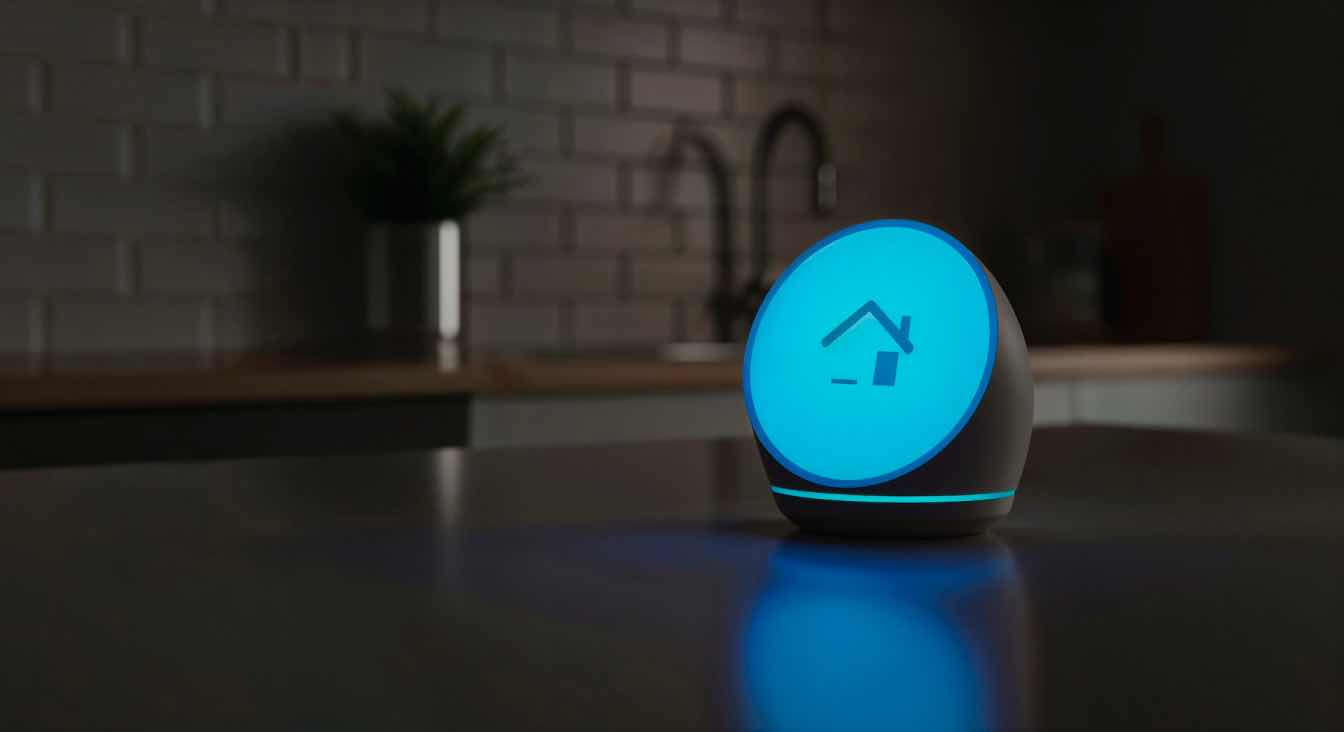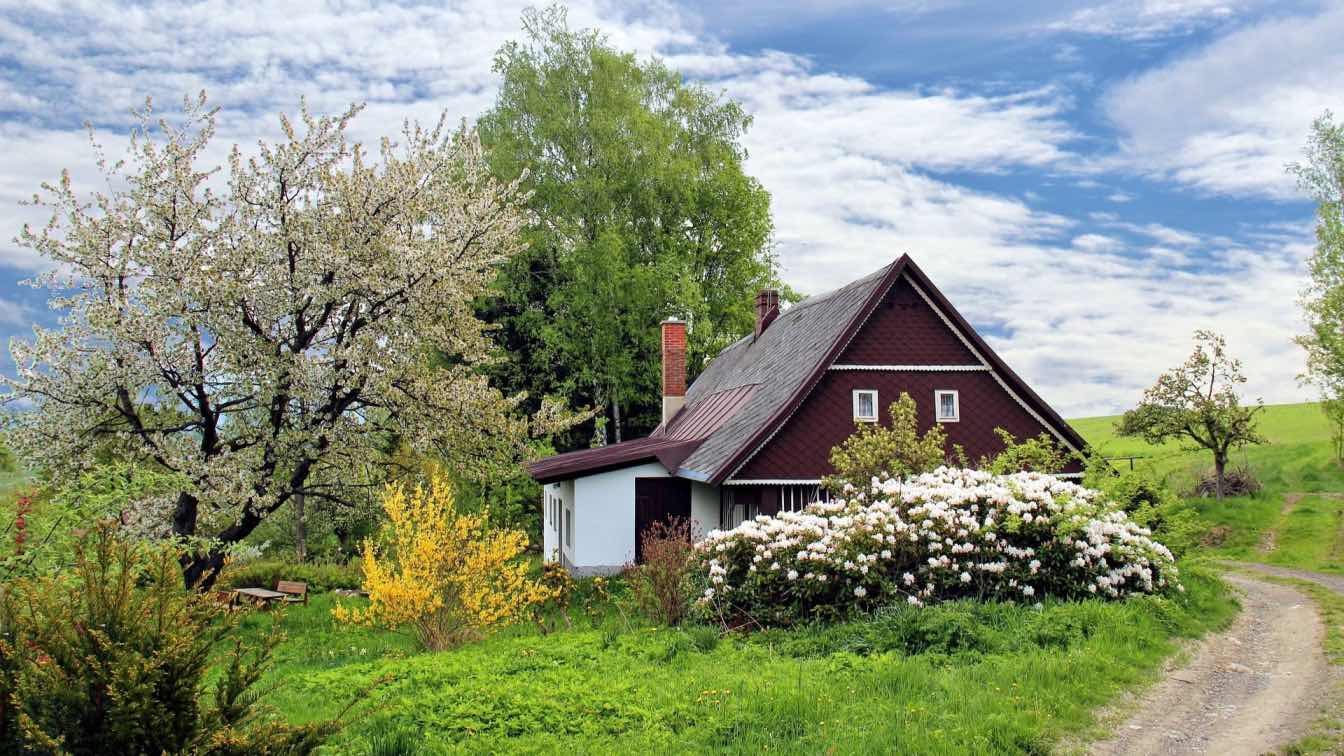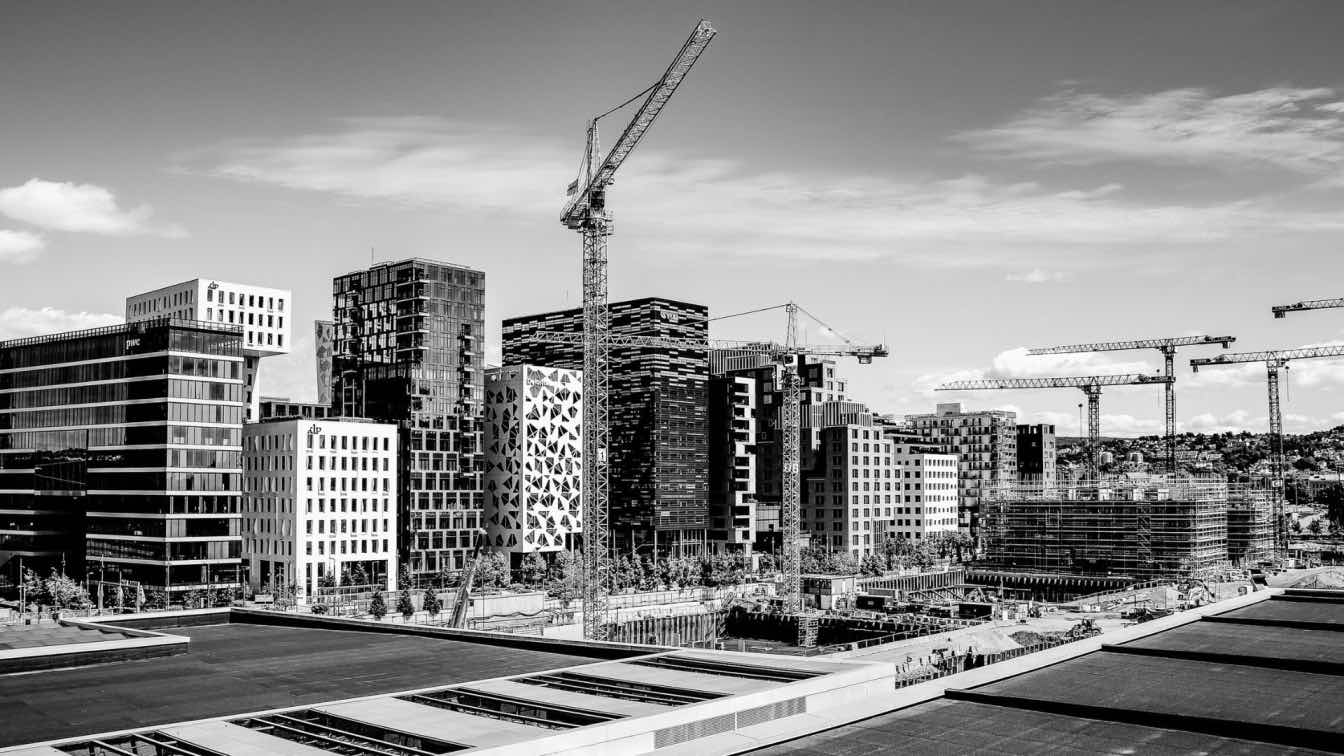Today, smart homes are no longer a novelty, but an architectural frontier. As design priorities shift toward efficiency, security, and seamless living, architects are rethinking space from the inside out. Integrated systems, sensor-driven environments, and predictive automation are no longer futuristic perks. They’re foundational components of a modern living experience.
Devices like the smart lever door lock now signal more than convenience. They represent a profound shift toward interconnected design, where security, access, and user experience merge through architecture. This movement calls for collaboration between engineers, architects, designers, and digital systems. What was once a home outfitted with tech is now a tech-driven ecosystem planned from the blueprint stage.
Below is our look at how smart homes are reshaping the architectural world.
Architecture Moves Toward Integrated Intelligence
Modern architecture is no longer focused only on aesthetics and form. Smart architecture brings data and systems into the earliest phases of design. Walls, ceilings, and surfaces are now expected to accommodate embedded sensors, smart lighting grids, and automated ventilation. These components influence layout, material selection, and spatial flow.
This shift requires architects to think beyond conventional structure. Rooms must allow for dynamic use. Wiring pathways, server closets, and access panels become part of the visual and functional design. Architects must now plan with both structural integrity and system scalability in mind.
Integration also improves how a home adapts over time. As needs evolve, smart infrastructure can be updated without structural overhauls. Homes designed with adaptability in mind remain useful longer and are better suited for future tech enhancements.
Data-Informed Design Takes the Lead
Architectural planning is becoming more data-informed, not just data-aware. Smart homes gather insights about light levels, temperature trends, occupancy, and even air quality. This information allows for real-time adjustments, but it also informs long-term design improvements.
For example, architects can analyze how occupants move through space and adjust layouts for better flow. Energy data might guide window placement or insulation strategies. Over time, buildings can be modeled to optimize comfort while reducing resource consumption.
Predictive modeling is also being used during the design phase. Using AI-based simulations, architects can test how a building will respond to various user behaviors or environmental conditions. This helps reduce trial and error while creating smarter, more sustainable homes from the start.
Seamless Technology Requires Clean Infrastructure
Smart homes require invisible complexity. Aesthetically, nothing should look cluttered. Functionally, everything must work without friction. To achieve this, infrastructure must be carefully concealed without sacrificing accessibility.
This includes dedicated conduits for data, low-voltage systems, and cooling zones for equipment. Wireless communication plays a role, but many smart devices still rely on wired networks for reliability and speed. Architects need to provide pathways that are future-proof and accessible for upgrades.
Hidden control hubs, recessed ports, and modular panels allow for clean design without limiting performance. The challenge lies in blending technical requirements with minimalism—a balance that defines successful smart architecture.
Sustainability and Smart Design Are Intertwined
Smart homes are not inherently sustainable, but they offer the tools to achieve it. Real-time monitoring of energy, water, and waste helps reduce consumption. Architecture plays a vital role in enabling that technology.
Placement of solar panels, orientation for passive heating or cooling, and integration with energy storage systems all begin with architectural decisions. Smart thermostats and lighting systems work best when combined with daylighting strategies and thermal zoning.
Sustainable design must now include both passive and active systems. Architects who embrace both can deliver homes that perform better, cost less to run, and adapt to changing environmental pressures. This intersection is shaping the future of both green building and home automation.
Security Features Reshape Entry and Flow
Smart homes demand smarter layouts for safety and control. Security systems now include facial recognition, motion detection, and remote monitoring. These tools affect how entryways, courtyards, and private zones are designed.
The physical layout can support or compromise digital security. Architects are rethinking entry paths, camera visibility, and secure areas to support intelligent access. Features like vestibules, hidden sightlines, and controlled zones help blend security with elegance.
More privacy zones are being built into home plans. Parents, guests, and children may have separate access privileges or spaces. With smart locks and mobile credentials, the home can grant or restrict access without physical keys. These design decisions begin at the planning stage, not after construction.
Indoor Experience Becomes a Priority
Comfort is no longer defined by square footage alone. Smart homes allow for micro-level control of climate, lighting, and acoustics. Architecture now supports zoning by default. Heating one room while cooling another, or dimming lights in a single corner, is possible with responsive systems.
Materials and layouts must work in harmony with these systems. Soundproofing, air flow, and insulation are essential to achieving the level of comfort users expect. Architects are choosing surfaces that support touch sensors or transmit signals without interference.
Occupants want environments that respond to them—spaces that shift with time of day, activity, or mood. This level of control enhances not only comfort, but also health and productivity. It turns a house into an active partner in daily life.
Smart Exteriors Extend Function Outdoors
Outdoor areas are now part of the smart ecosystem. Irrigation systems respond to weather forecasts. Lighting follows movement patterns. Pools monitor pH and adjust automatically. All of this requires architectural foresight.
Landscaping now includes embedded technology. Gardens may include sensors that track plant health or soil moisture. Patios and decks might include built-in speakers, heating, or screens—all managed through one interface. These features impact layout, drainage, and outdoor power planning.
Smart architecture treats the entire property as an experience, not just the structure itself. Outdoor zones are integrated into the lifestyle equation, requiring the same level of planning as kitchens and bathrooms.





