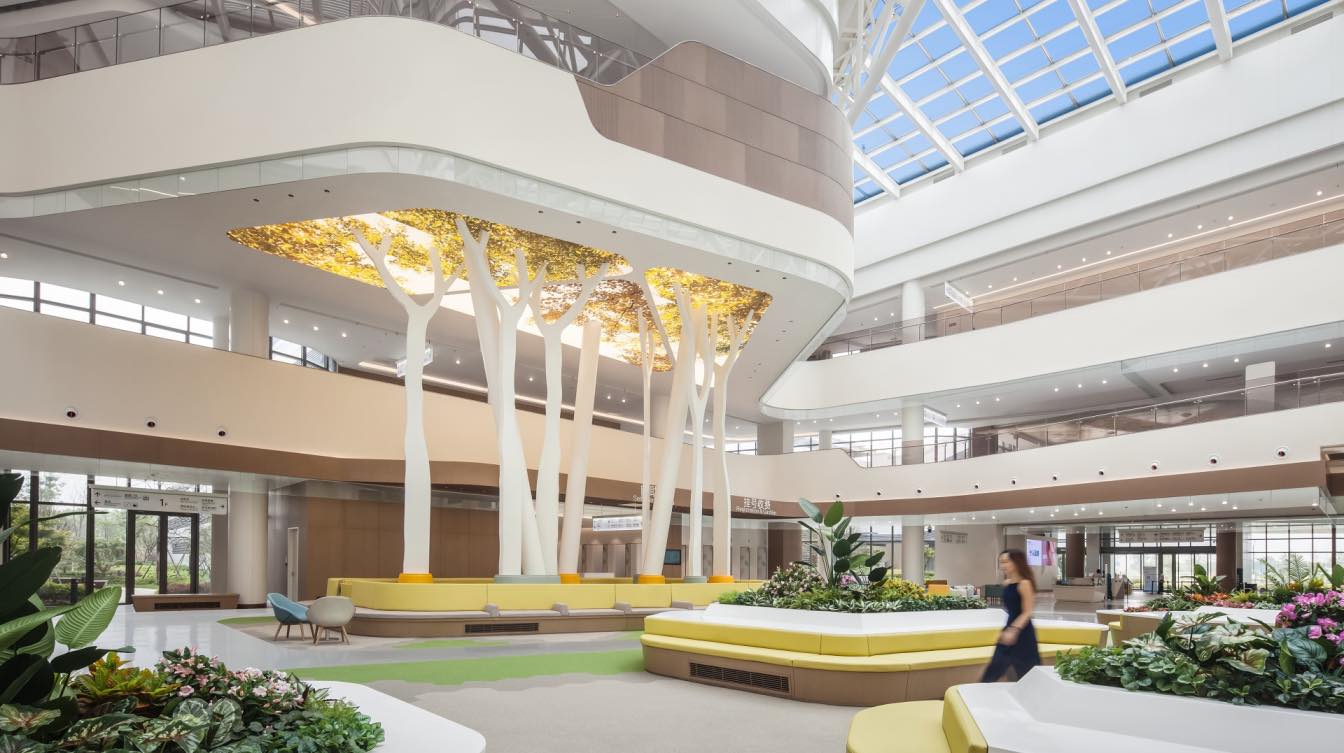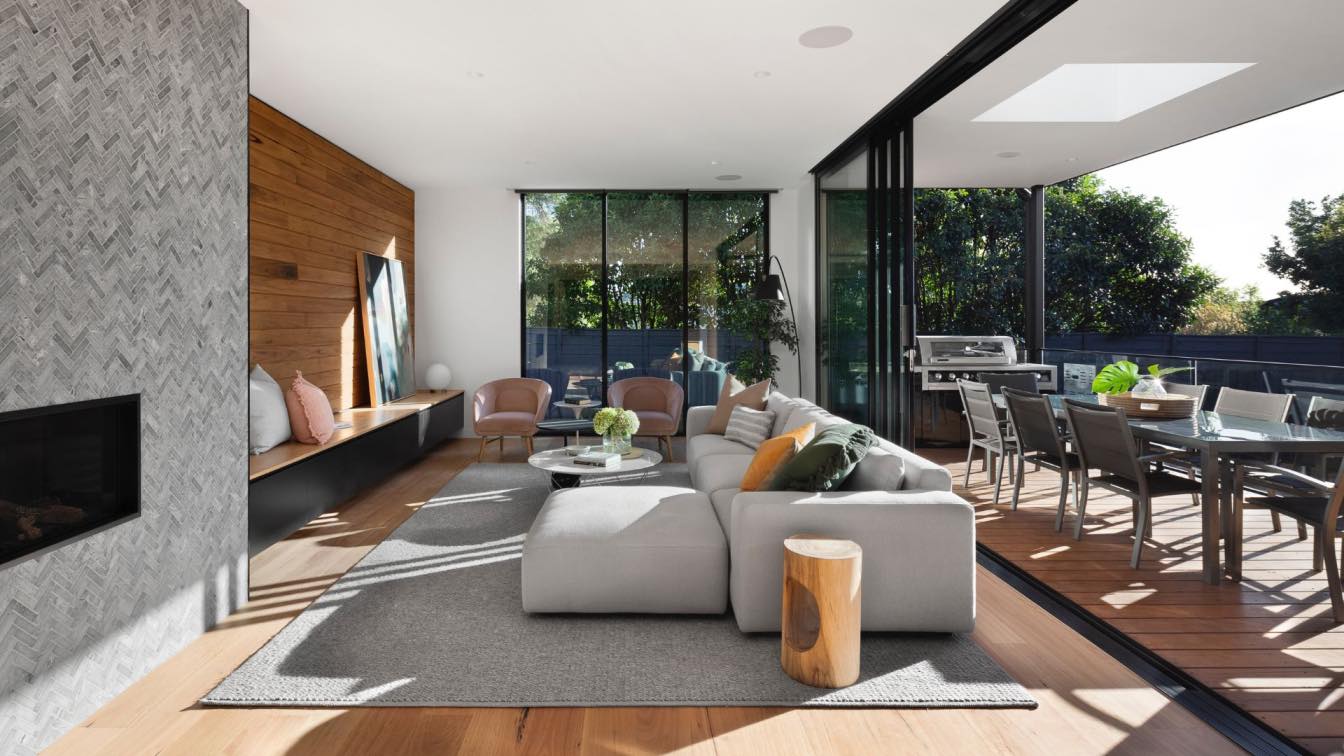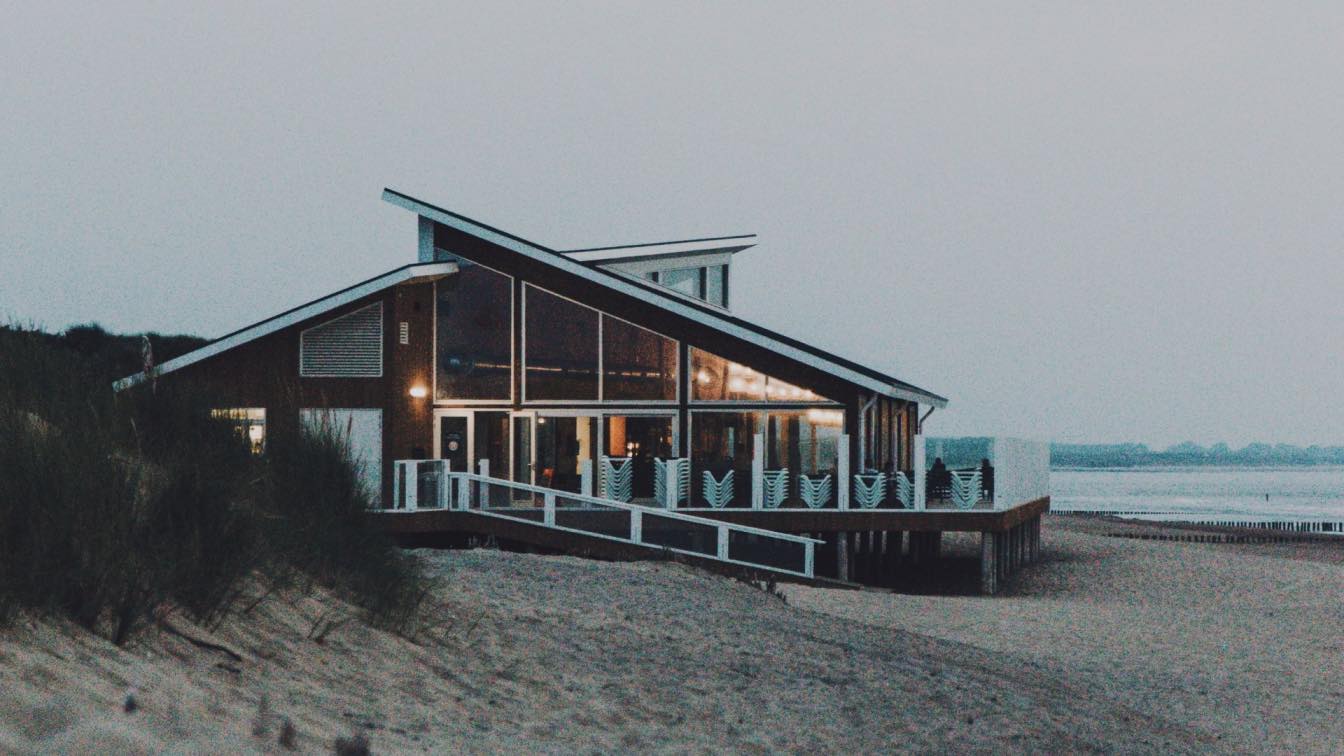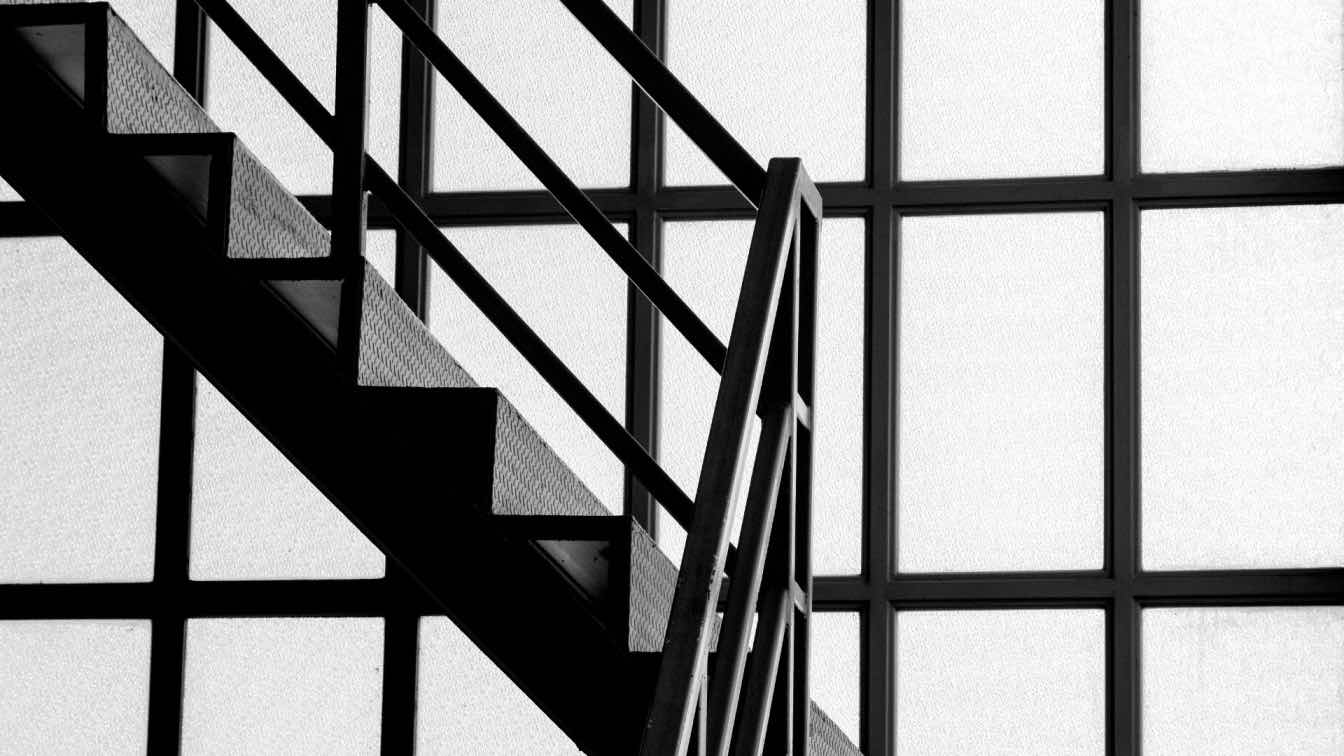Salutogenesis: Definition and History
The term “Salutogenesis” is etymologically derived from the Latin word salus (meaning health) and the Greek word genesis (meaning origin); thus translating to "origin or cause of health". The theory of Salutogenesis was conceived and developed in the 1970s by Aaron Antonovsky, a medical sociologist, with the endeavor of establishing and operating a hospital that's based on a holistic ideology of health.
He was highly fascinated by the longevity of prisoners in the Nazi death camps of World War II, who survived there for a protracted time despite the horrific conditions of the confinement. Aaron deduced that the survivors’ upkeep amidst the tragic holocaust was due to their sustenance of a sense that life was meaningful.
This inspired him to formulate the Salutogenic model which focuses on aspects that ameliorate human health and well-being, as opposed to the conventional clinical practice that is driven by pathogenic research, which is majorly concerned with the origin and cause of a particular disease.

Graph by Univ.-Prof. Dr. Horst Noack, PhD, Medizinische Universität Graz (Source: Age of awareness)
Salutogenic theory insinuates a profound take on well-being by establishing a relationship between health and design, along with the exploration of factors that support the psychosocial needs of humans.
Salutogenesis and Architecture
The interaction between the built fabric and the users accounts for the former’s inevitable impacts upon overall human health. The architecture of the built and natural environment where we live, work and play becomes a significant medium through which we make our choices, which further influences our physical and mental fitness. Therefore, the design of our infrastructure should be imbued with conscious efforts of incorporating elements that promote the overall well-being of the occupants.
Drawing upon this comprehension, the Salutogenic perspective can be integrated with architecture and design to create conditions that elicit transformative and healing power. In his book titled Health, Stress, and Coping, Aaron Antonovsky defines Salutogenic design as
“A measurable aspect of design that can help people operate at peak performance and help them to maintain physical and mental wellbeing. It is the ultimate investment in people in an architectural sense.”

Health, Stress, and Coping, by Aaron Antonovsky
The Salutogenic design is based on the query: "How healthy is this place?"
With wellness at its core, Salutogenesis within the design of the built environment can accelerate human performance and productivity through exposure to positive stimuli that encourage active health, mindfulness, and efficiency.
Salutogenic Design Principles for Creating Healthy Built Environments
Alan Dilani, a leading expert in Salutogenic design has formulated a theoretical framework that comprises the core principles of this model. These principles are robust and flexible, which makes them easily applicable to buildings of varying nature and scales, such as workplaces, hospitals, community centers, dormitories, etc.
Space for social support
According to various studies, a strong relationship persists between social support and an individual’s health. Hence, a Salutogenic approach can be adopted in the architecture of spaces to create meeting points that facilitate spontaneous social interaction.
 Ku.Be Cultural Centre (by MVRDV and ADEPT): The spatial typologies and design strategies of the building aid in social interaction. (Source: ArchDaily)
Ku.Be Cultural Centre (by MVRDV and ADEPT): The spatial typologies and design strategies of the building aid in social interaction. (Source: ArchDaily)
Crowding space
The design of spaces and buildings should offer an individual the privilege to control their choice of participating in social interaction or getting privacy.
For example, research has proven that social activities increase in student dormitories of certain length and layout, which creates a higher sense of control thereby reducing the perception of overcrowding. Similarly, a room with a high ceiling feels lighter and spacious, which facilitates a reduced sense of crowding.
Thus, architecture and design can be harnessed to fabricate spaces that minimize the stress that comes with overcrowding, and foster social interactions.
 Regulated social interaction in a workplace enabled by design. (Source: Workagile)
Regulated social interaction in a workplace enabled by design. (Source: Workagile)
Restorative environment
People often find themselves in the need of restoration and recreation. The restorative environment should have an inviting aura, with well-balanced aesthetic beauty that allows people to reflect.
Several studies suggest that humans discern natural environments as more restorative than urban environments. Nature, with its myriad of colors, forms and scents can help one in forgetting the mundane realities of everyday life, offering a respite from the routine, thus resulting in positive health outcomes.

Khoo Teck Puat Hospital (CPG Consultants, architects, and Peridian Asia and landscape architects): The patient spaces are environments that house butterflies and abundant plantation, in the hope that the prolific nature will inspire the patients and speed up their recovery. (Source: Springerlink)
Color
Colors can potentially affect the brain's functionality and sense of well-being. Most hues are associated with a symbolic value, imparting certain identities and meaning to a structure. The warm colors (red, orange, yellow) are known to have an energizing and stimulating effect, while the cool colors (blue, green, purple) evoke a sense of calmness and relaxation.
Significant attention should be paid to the employment of colors as per their compatibility with the contextual environment.

Designed by BMJ Architects: Color as a cognitive stimulant and for easy orientation (Source: IPH.org)
Landmark
Landmarks serve as reference points in a building that can aid in easy orientation and forming cognitive maps of the environment. Landmarks can be chosen from an array of elements such as sculptures, paintings, staircases, water features, or variegated colors in different spaces of a building. They act as GPS, easing an individual’s navigation in the built environment, thus reducing their level of stress and anxiety.

Lady Cilento Children's Hospital (Conrad Gargett & Lyons Architects)- The sculptures and bright colors provide a sense of merriment and serve as landmarks for easy orientation.
(Source: Researchgate)
Noise level
Excessive levels of noise can lead to irritation, disturbance and inhibit communication. The physical environment of a building should thus have good acoustic conditions for comfortable occupancy and unperturbed functionality.
Art
The observation and appreciation of visually appealing scenes stimulate cognitive and emotional processes in an individual. For example, while seeing a painting, a viewer may experience interest, disbelief, joy, or participation. All these responses come under the umbrella of aesthetic experiences that often result in positive stimuli and a feeling of satisfaction for the observer. Participation in art processes (Art therapy) promotes health by allowing an individual to express their feelings in a non-verbal manner.

Royal Children’s hospital (by BLP, Bates Smart and HKS): Art and culture in play (Source: Healthcare snapshots)
5 Vital Elements of Salutogenic Design
In 2013, Tye Farrow of Farrow Partners, a connoisseur in Salutogenic architecture from Canada gave a presentation called “Designed to Thrive” to the Architectural Institute of British Columbia’s (AIBC) annual conference and exhibition in Vancouver. Besides discussing the importance of Salutogenic design, his talk also enlisted the 5 key building attributes of this model.
Nature
A design that is inspired by the natural environment is desirable. It includes the employment of materials that grow naturally, organic shapes, and exposure to natural daylight. This facet of Salutogenic design also makes it compatible with eco-friendliness. Furthermore, a great deal of research has proven that exposure to natural air and daylight also has a positive impact on one’s well-being.

Credit Valley Hospital (by Farrow Partners): Internal courtyard with abundance of natural materials and daylight.
Authenticity
A design that draws on meaningful local influences becomes timeless. The familiarity of such environments that are built upon ethical considerations stimulates our memories.

St.Marys Hospital (By Farrow Partners): Main entrance lobby with art and sculptures inspired by Haida tribe which is native to Northwest region of USA (Source: FarrowPartners.ca)
Variety
A design that offers a range of experiences and a sense of discovery acts as a great cognitive stimulant. The buildings can be physical manifestations of their respective organizational aspirations, thus embodying diversified aesthetics and configurations. These spaces encourage physical movement and boost mental inquisitiveness.

Thunder Bay Health Sciences Centre (by Farrow Partners): Main public corridor with a plethora of shapes, forms, and colors creating interesting an aesthetic scene (Source: FarrowPartners.ca)
Vitality
Designing regenerative spaces that enable the smooth flow of people and ideas is essential. The spaces should be enlivened and activated with appropriate elements while maintaining an effective spatial planning system.

Colchester East Hants Health Centre (by WHW Architects and Farrow Partnership Architects): Effective spatial planning with intact aesthetics and functionality. (Source: Slideshare)

Lady Cilento Children's Hospital (by Lyons and Conrad Gargett): Bright and bold facade is highly engaging and conveys a sense of deep experience for a visitor. (Source: Aaron Jamieson)
Legacy
This refers to creating surroundings that make a lasting contribution to health through the communication of a purpose and sense of something bigger. A space with legacy inspires the visitors with its design and comforts them with its permanence.

E’Terra Samara Resort (by Farrow Partners): The structural design of the eco-resort is derived from the shape of samara, an autumn leaf. (Source: Slideshare)

E’Terra Samara Resort (by Farrow Partners): The structural design of the eco-resort is derived from the shape of samara, an autumn leaf. (Source: Slideshare)
Final Thoughts
Given its potential positive impacts on people's health, Salutogenic design should be embraced to strengthen the experiential quality of spaces.
In recent years, the Salutogenic perspective has been gaining recognition for its therapeutic benefits, however, the design model is still in its infancy.
Although many architects have commenced the exploration and development of Antonovsky’s Salutogenic theory in context to architecture and design, the practical implementation of the underlined strategies would require an understanding from the responsible stakeholders like the whole organization, government, policymakers, etc.
The decision-making process should harmoniously involve an interdisciplinary perspective where individuals of different expertise work together to achieve the psychosocially supportive design of physical surroundings for the optimized health of society.
Bibliography
https://uk.work-agile.com/what-is-the-next-big-step-in-workplace-design/
Salutogenic Architecture in Healthcare Settings by Jan A. Golembiewski (link)
A Salutogenic Approach to the Design of the Physical Environment in Public Sector by Alan Dilani (link)
The Therapeutic Benefits of Salutogenic Hospital Design (link)
"The author is an Assistant Professor at School of Design and Innovation, RV University, Bengaluru".





