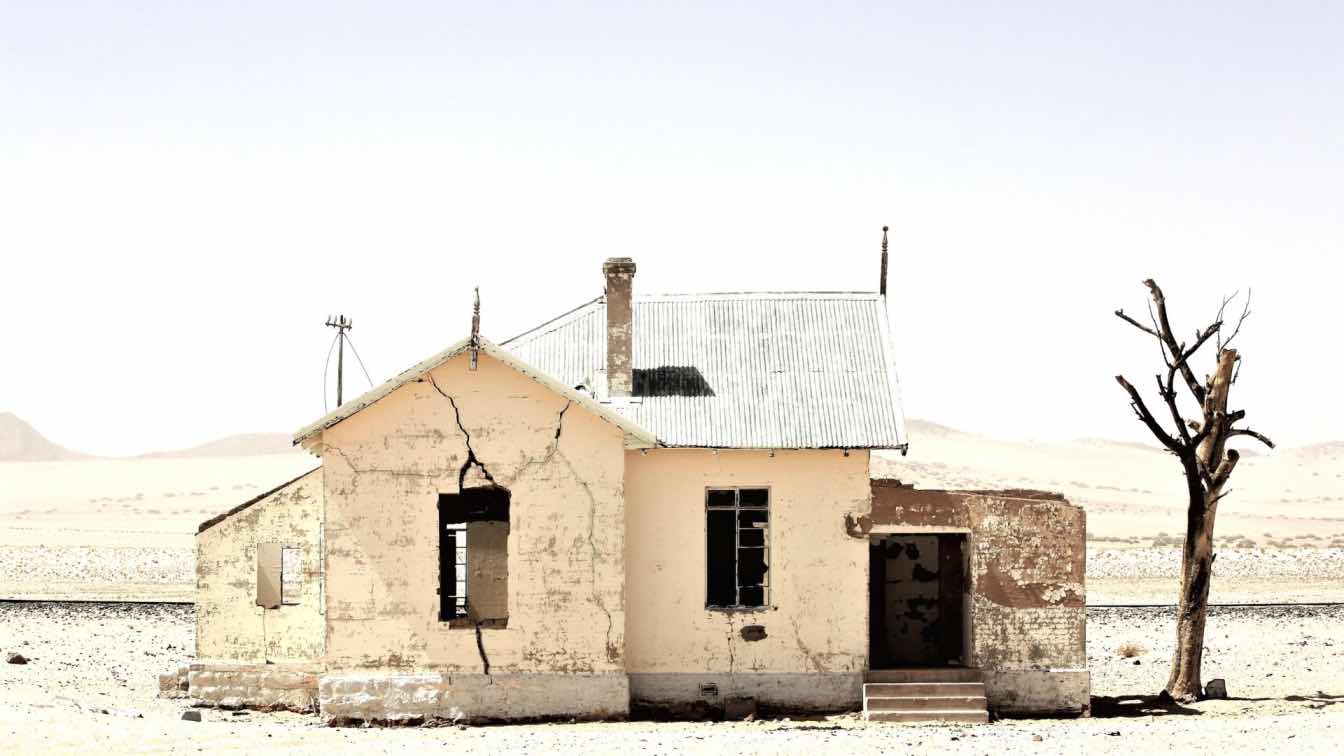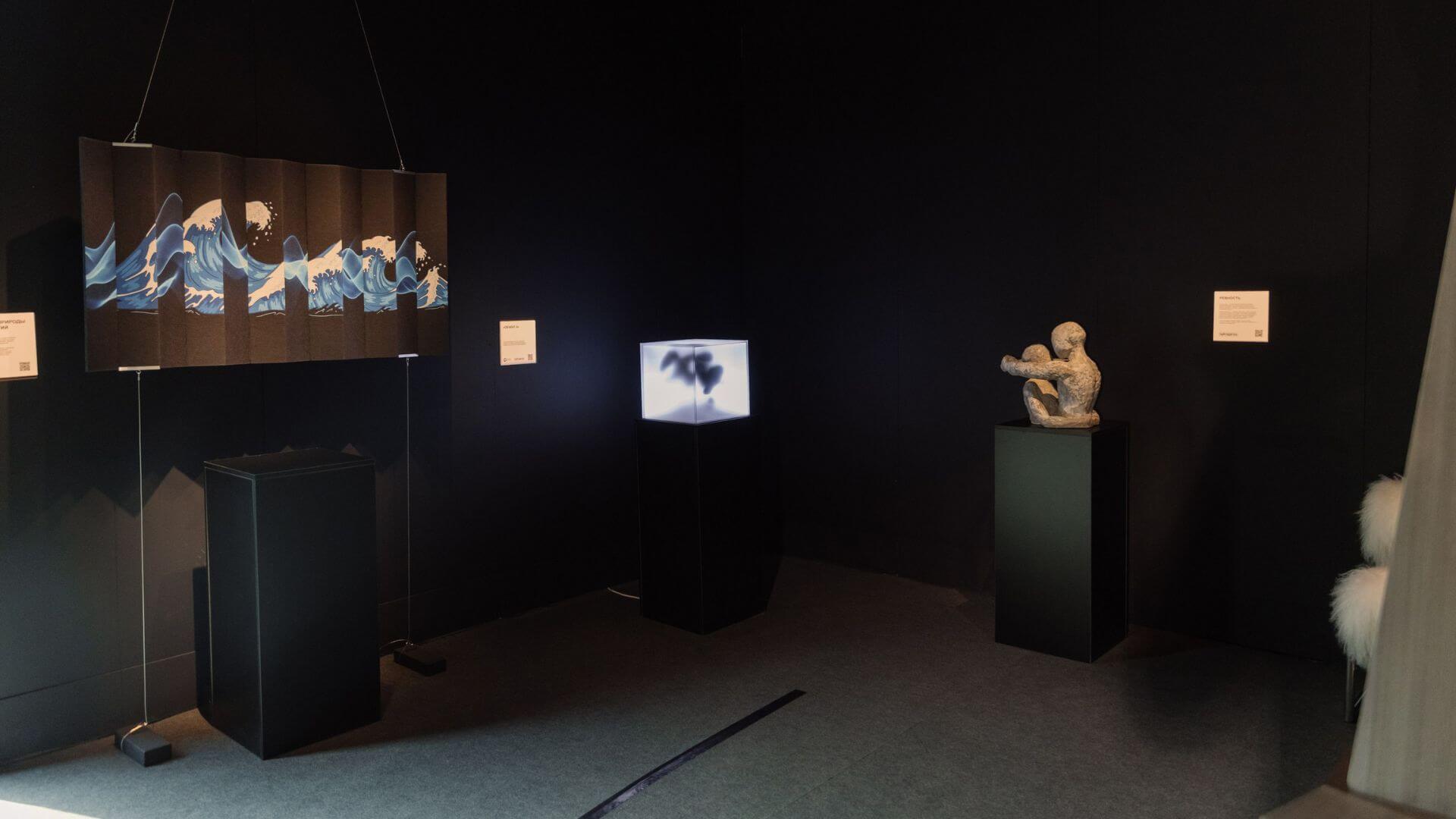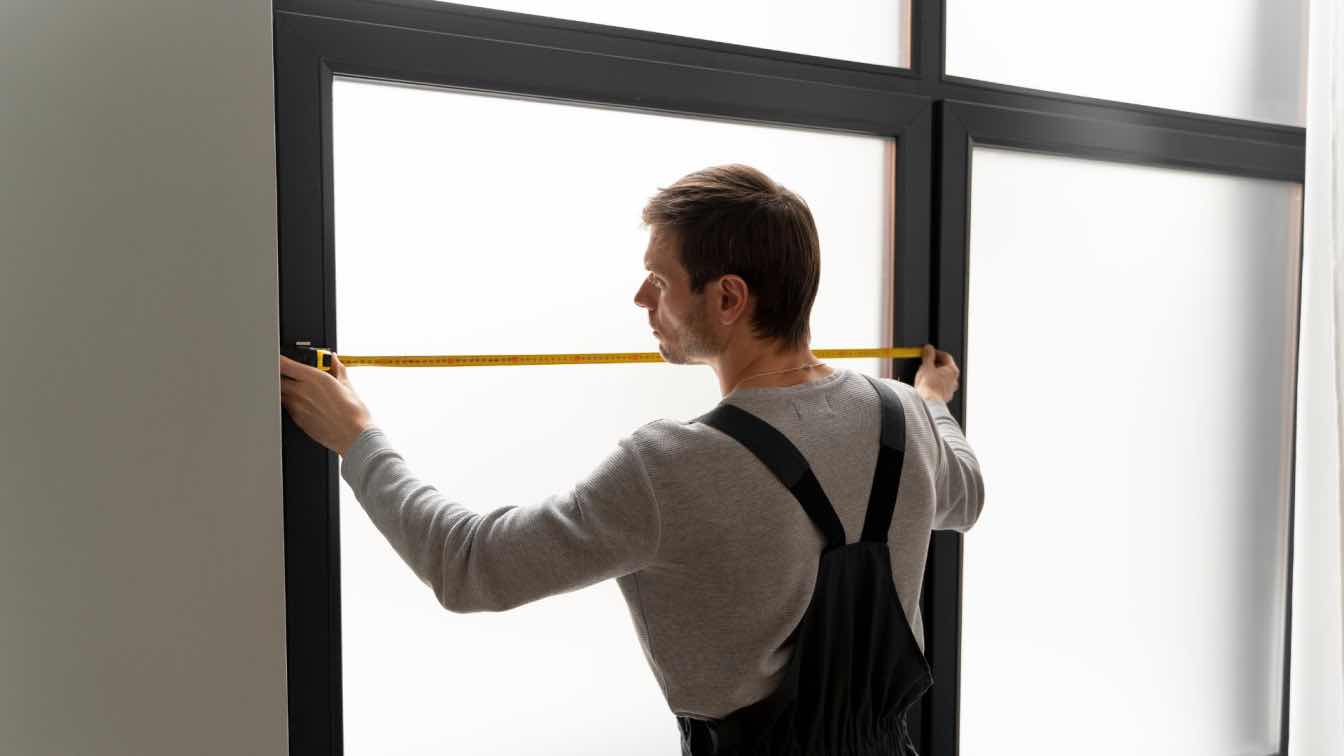The global pandemic irrevocably altered the landscape of professional work, ushering in an era of remote and subsequently, hybrid work models.
According to a recent report from Archie, 70% of companies now have formal Return-To-Office policies requiring some in-office time with roughly 93% of business leaders believing that employees should be in the office at least part of the week.
As organizations navigate the complexities of bringing employees back to physical spaces, the traditional office blueprint is undergoing a radical transformation. No longer merely a collection of desks, the modern office is being reimagined as a dynamic hub designed to foster collaboration, innovation, and well-being.
At the forefront of this evolution are visionary designers like Nelson Sanchez, a seasoned interior designer and branding professional whose extensive experience spans corporate, commercial, retail, science and technology, and educational projects. Nelson offers a compelling perspective on how strategic floor plans are becoming the cornerstone of productivity in the post-work-from-home era.
With a strong history in crafting interior and exterior spaces, branded environments, and marketing strategies, Nelson brings a holistic understanding to the challenge of workplace design. His expertise, honed through significant roles at PepsiCo, Leyden Lewis Design Studio and Perkins&Will, where he contributed to high-budget corporate, residential and institutional projects, provides a unique lens through which to view the future of office environments. Coupled with his Master of Fine Arts in Interior Design from the New York School of Interior Design and a Bachelor of Management in Marketing from Universidad Catolica del Tachira, Nelson’s multi-faceted background underscores the critical interplay between spatial design, brand identity, and employee experience.
The Evolution of the Office: From Cubicle Farm to Collaborative Ecosystem
The shift towards hybrid working environments has served as a powerful catalyst for reimagining the fundamental role of the office. Amidst the shifting landscape of workforce models, marked by varying return-to-office rates and a persistent demand for flexibility, the office is no longer a default work location but a deliberate destination. According to Nelson, this transformation is evident across several key themes that are dictating contemporary design.
Firstly, the emergence of Purpose-Driven Spaces defines the new office paradigm. "The office is no longer just a place to work—it’s a destination for collaboration, creation, connection, and celebration," Nelson explains. This philosophy positions the physical workspace as a social and creative hub, a place where teams converge for specific interactions that are more effectively achieved in person. This aligns perfectly with Nelson’s background in developing branded environments, where the physical space itself becomes an extension of the organization's ethos and goals.
Accompanying this shift are Flexible Layouts & Agile Zones. The static, assigned desk model is giving way to agile workplaces where employees are empowered to choose where and how they work best. This flexibility is supported by Technology-Enabled Mobility, with AI-powered systems increasingly tracking usage patterns to optimize space planning and ensure resources are allocated efficiently. Furthermore, Nelson emphasizes the importance of Global Adaptation, noting that a successful hybrid strategy must be tailored to local cultures and operational needs, a nuance he understands well from his diverse project portfolio, including his experience as Corporate Image Director for Tiendas CIRO S.A. in Venezuela, overseeing marketing and visual merchandising for a large department store.
Floor Plans: A Strategic Tool for Enhanced Experience
In this dynamic environment, an attractive layout or a well-conceived floor plan transcends mere aesthetics; it becomes a powerful tool to enhance collaboration, flexibility, and overall employee experience. Nelson highlights several ways design can proactively shape the workplace.
A core principle revolves around Designing for the 4Cs: Collaborate, Connect, Create, Celebrate. Nelson outlines how different space types are intentionally tailored to support these four pillars. Layouts are meticulously optimized using daily analytics to ensure each team and area possesses the right mix of zones—from structured meeting rooms and comfortable lounges to focused pods for concentrated work and vibrant social hubs. This strategic allocation of space ensures that the office genuinely serves its purpose as a destination for specific activities.
Moreover, floor plans are increasingly viewed as a crucial tool for Change Management. Nelson stresses the importance of aligning final floor plans with broader workplace templates, ensuring spaces are not only aesthetically pleasing but also ergonomically sound, functionally robust, and highly efficient. His freelance experience in Brooklyn, where he supported commercial, residential, and hospitality projects including construction documents, underscores his practical understanding of bringing design concepts to tangible, functional realities.
The concept of Zone-Based Layouts is also gaining traction, prioritizing shared "zones" over traditional assigned desks. This approach fosters a stronger sense of team identity, encourages spontaneous collaboration, and offers unparalleled flexibility, especially vital in hybrid work environments where attendance fluctuates. Finally, Nelson points out the necessity of Designing for Local Relevance. Layouts are now meticulously tailored to specific local requirements. "By conducting site visits and interviewing stakeholders, we can create space plans that accurately reflect operational realities and cultural nuances," he states, drawing on his extensive experience in crafting environments that truly enhance living experiences through design.
Optimizing Productivity Through Thoughtful Design
When it comes to the best floor plans for productivity in the modern office, Nelson advocates for strategies that prioritize flexibility, collaboration, and employee well-being.
Activity-Based Layouts are paramount, supporting the aforementioned 4Cs. This includes:
1. Focus pods for deep, uninterrupted work, crucial in an open-plan environment.
2. Open lounges for informal collaboration and casual interactions.
3. Reservable rooms for structured meetings, ensuring dedicated space for planned discussions.
4. Quiet zones for decompression and wellness, acknowledging the importance of mental breaks.
Zone-Based Planning further optimizes space by reducing overall square footage while simultaneously boosting productivity through shared team zones. These layouts are designed to foster identity, reduce feelings of isolation, and seamlessly support hybrid work models, allowing teams to maintain cohesion even when members are split between home and office.
Embracing the digital age, Nelson highlights the integration of Immersive Digital Zones. These features include living green walls for biophilic design, mobile whiteboards and high-top tables equipped with USB/power for flexible brainstorming, standing screens, digital storytelling zones for dynamic communication, and even fully immersive rooms designed for cutting-edge presentations or virtual collaborations. These elements transform the static office into an interactive and engaging environment.
Finally, Modular & Re-stackable Designs are crucial for long-term adaptability. Nelson explains how re-stack scenarios and block diagrams help optimize buildings and floors. These layouts are inherently data-driven and responsive, allowing organizations to quickly adapt to behavioral trends and evolving business needs, ensuring the office remains relevant and efficient.
The Often Overlooked Aspects of Office Design
While the grand vision of modern office design often captures headlines, Nelson points out several critical yet frequently overlooked elements that can significantly impact a project's success and user experience.
One major area is Acoustic Zoning. "Many designs miss the mark on balancing collaboration with concentration," Nelson observes. Thoughtful integration of quiet zones, phone booths, and strategically placed acoustic panels is essential to create an environment where diverse work styles can thrive without disruption.
Inclusive Design extends far beyond mere ADA compliance. Nelson emphasizes that true inclusivity means incorporating features like wheelchair-accessible restrooms, dedicated nursing rooms, and service windows designed for both visibility and privacy. These elements are vital for supporting the diverse needs of an employee base, fostering a sense of belonging for everyone.
Wayfinding and Spatial Clarity are also often neglected. Overlooked corridors and transitional spaces can be transformed into immersive digital experiences, improving navigation and engagement within the office. This attention to detail reflects Nelson's expertise in creating comprehensive branded environments.
Perhaps most critically, Post-Move Support is frequently underestimated. Ongoing education, comprehensive welcome guides, and strong leadership modeling are essential to help users adapt and truly thrive in new spaces. Without this support, even the most brilliantly designed office risks underperformance.
The Future of the Workplace: Experience, Technology, and Well-Being
Looking ahead, Nelson explains that workplace designers are actively reshaping office environments to meet the evolving demands of hybrid work; the half-office, half-work from home trend, which many companies are adopting post-pandemic. He also notes how sustainability, and employee well-being is key for workplace design. To stay ahead of these continuous changes, several key points must remain central to the design philosophy:
Experience Over Efficiency: "To remain relevant, office spaces must offer unique and desirable experiences, much like restaurants competing with home cooking," Nelson explains. The office must be a compelling destination that cannot be replicated at home.
Tech-Enabled Personalization: Utilizing digital tools will allow landlords and designers to better understand occupant needs and tailor environments accordingly, creating truly responsive spaces.
Well-Being and Belonging: Office spaces are being redesigned to actively combat isolation and foster deeper relationships, a crucial element for mental health and team cohesion, particularly within hybrid work models.
While quantifying the direct impact of these changes on productivity can be challenging, Nelson firmly believes that enhancing the user experience is paramount. "Our designs should prioritize attractive and temporary features that adapt to evolving design needs, ultimately leading to a more welcoming and inclusive permanent design," he concludes.
As businesses continue to define their optimal post-pandemic work models, the insights of designers like Nelson are indispensable, guiding the creation of workspaces that are not just functional, but truly transformative for productivity, collaboration, and human connection.




