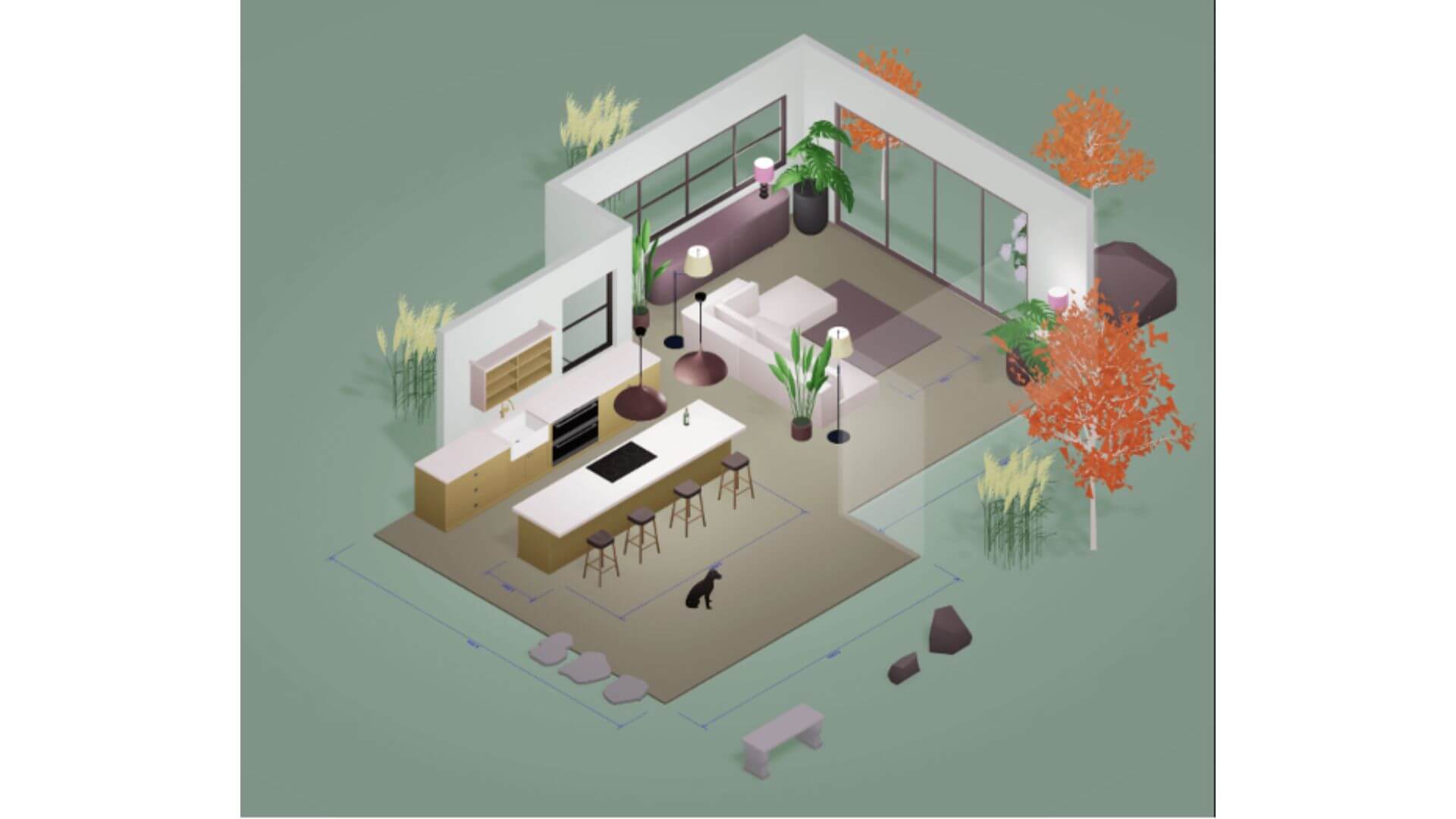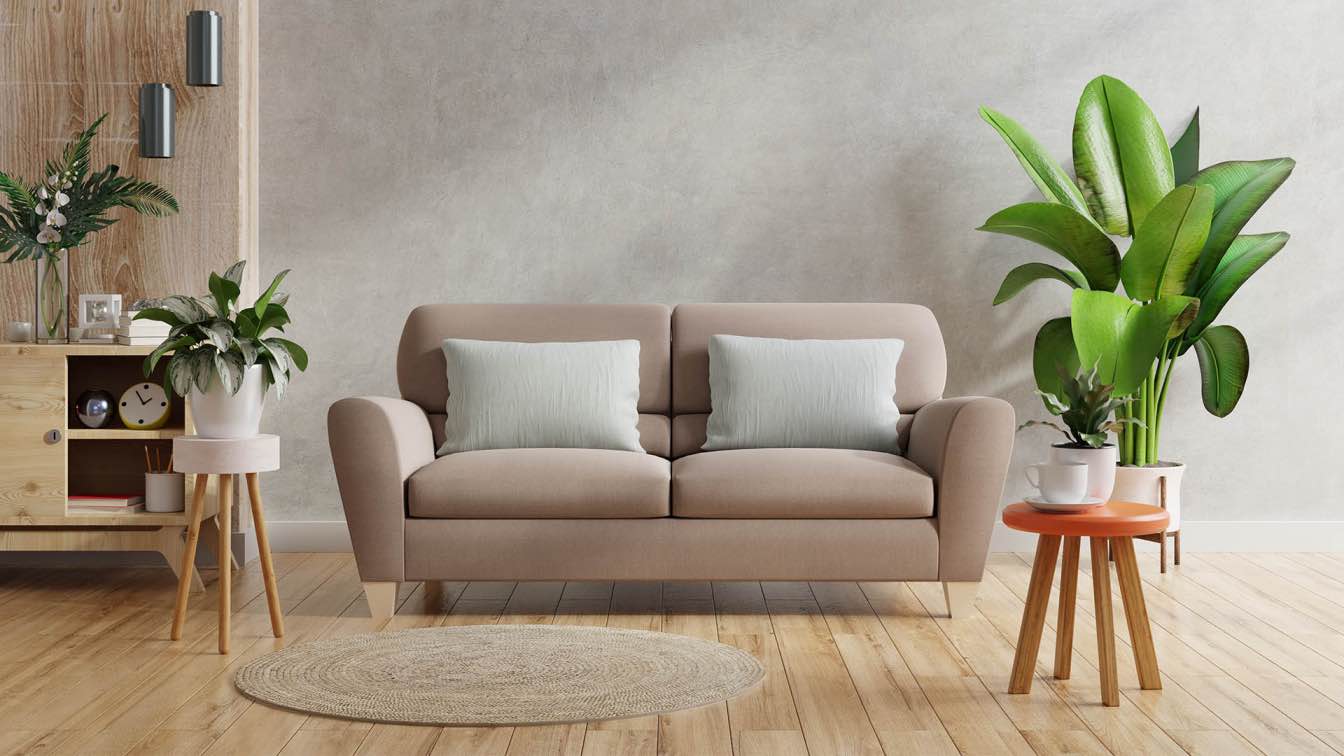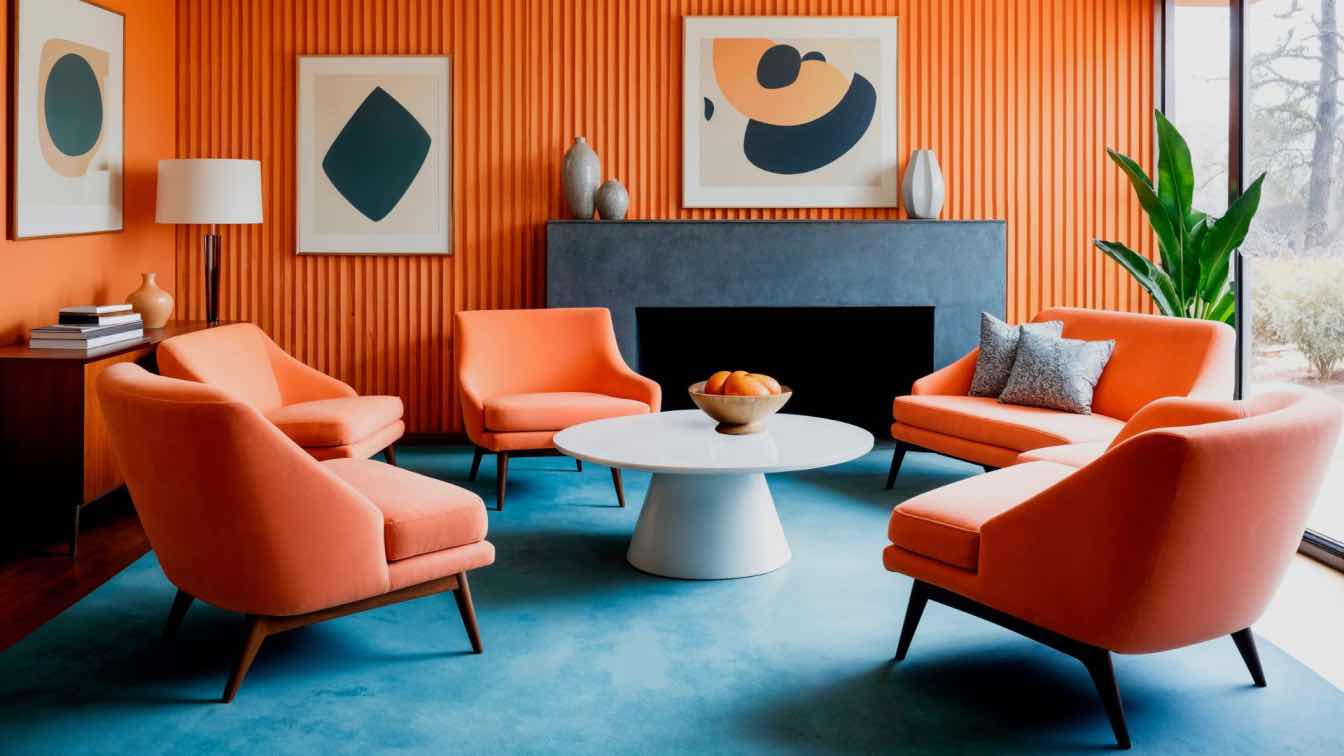Embarking on an interior design project can be both exciting and daunting, especially for beginners. The good news is that with the advent of user-friendly online tools, transforming your living space has never been more accessible. One such tool leading the charge in democratizing interior design is Arcadium 3D.
Why Choose Arcadium 3D for Your Interior Design Project?
Arcadium 3D is an online 3D house design tool tailored for interior designers, home builders, and architects. It allows users to create designs effortlessly with dynamic components, precise parametric editing, and an in-built furniture library. One of its standout features is the ability to share designs via a URL instantly, making it ideal for client presentations and virtual tours.
Key Features:
Browser-Based Platform: No downloads or installations required; design directly in your web browser.
Intuitive Interface: Designed with simplicity in mind, making it accessible for beginners.
Extensive Furniture Library: Choose from a wide range of furniture and decor items to bring your vision to life.
Real-Time Collaboration: Share your designs with clients or team members instantly via a URL.
Dynamic Components: Adjust dimensions and properties of objects with ease for precise customization.
Step-by-Step Guide to Planning Your Interior Design Project with Arcadium 3D
1. Define Your Design Goals
Before diving into the design process, it's essential to outline your objectives. Consider:
Functionality: What activities will take place in the space?
Aesthetics: What style or theme are you aiming for?
Budget: What is your financial plan for the project?
Having clear goals will guide your design decisions and ensure a cohesive outcome.
2. Measure Your Space
Accurate measurements are crucial for a successful design. Use a tape measure to record the dimensions of your room, including:
Length and Width: Measure the floor space.
Ceiling Height: Note the distance from floor to ceiling.
Doors and Windows: Record the size and placement of openings.
Input these measurements into Arcadium 3D to create a precise digital replica of your space.
3. Create a Floor Plan
With your measurements in hand, use Arcadium 3D to draw your floor plan:
Draw Walls: Use the wall tool to outline your room's perimeter.
Add Doors and Windows: Insert openings where necessary, ensuring accurate placement.
Define Zones: If your space serves multiple functions, delineate areas accordingly.
Arcadium 3D's intuitive interface makes this process straightforward, even for beginners.
4. Furnish and Decorate
Now comes the fun part—adding furniture and decor.
Select Furniture: Browse Arcadium 3D's extensive library to find pieces that match your style.
Place Items: Drag and drop furniture into your floor plan, arranging them as desired.
Customize: Adjust the size, color, and orientation of items to fit your vision.
This step allows you to experiment with different layouts and styles without any physical effort.
5. Visualize in 3D
Switch to the 3D view to see your design come to life:
Walkthrough Mode: Navigate through your space as if you were physically present.
Lighting Effects: Adjust lighting to see how natural and artificial light affect your design.
Material Textures: Apply different textures to walls, floors, and furniture to assess their impact.
This immersive experience helps you make informed decisions and spot potential issues early.
6. Share and Collaborate
Once satisfied with your design, share it with others:
Generate a URL: Arcadium 3D allows you to create a shareable link to your project.
Gather Feedback: Invite friends, family, or clients to view your design and provide input.
Collaborate in Real-Time: Work together with others to refine your design, making adjustments as needed.
This feature streamlines the collaboration process, making it efficient and effective.
Tips for Beginners
Start Simple: Begin with a single room to familiarize yourself with the tool.
Use Templates: Arcadium 3D offers pre-designed templates to jumpstart your project.
Experiment Freely: Don't be afraid to try different layouts and styles; the digital platform makes it easy to make changes.
Seek Inspiration: Browse design websites, magazines, and social media for ideas to incorporate into your project.
Take Breaks: Step away periodically to return with a fresh perspective, which can lead to new insights.
Conclusion
Planning your interior design project online has never been more accessible, thanks to tools like Arcadium 3D. Its user-friendly interface, extensive features, and real-time collaboration capabilities make it an ideal choice for beginners and professionals alike. By following the steps outlined above and embracing the digital design process, you can transform your living space into a reflection of your personal style and needs.





