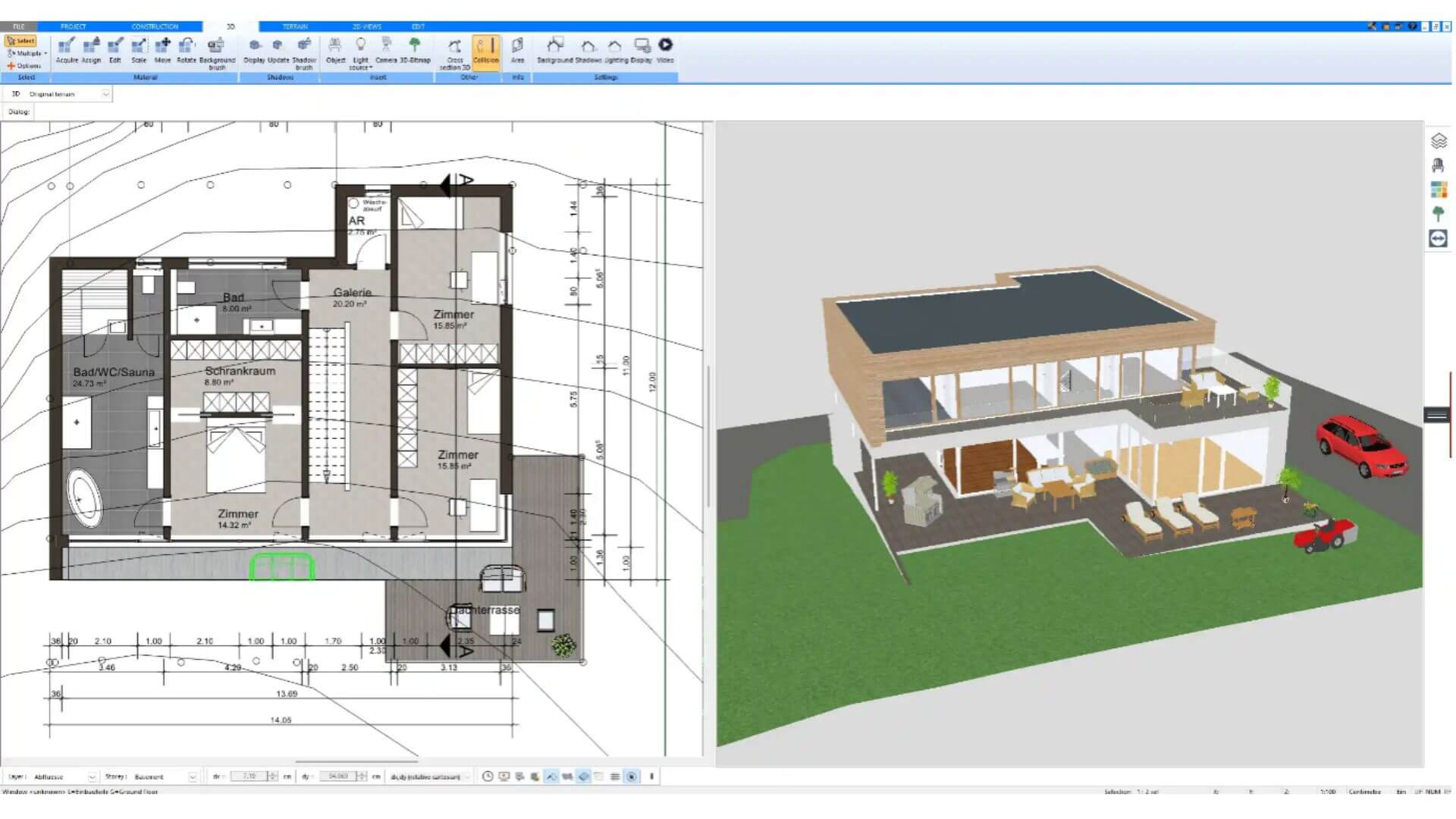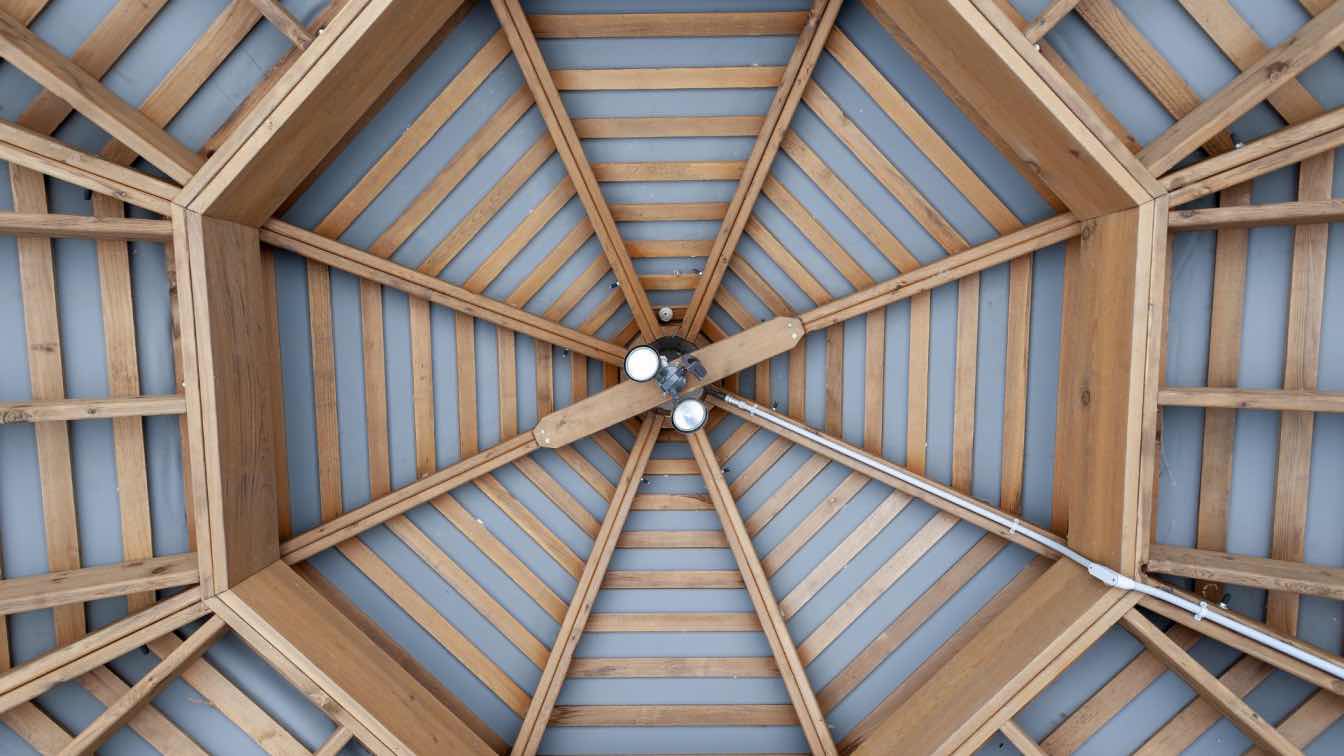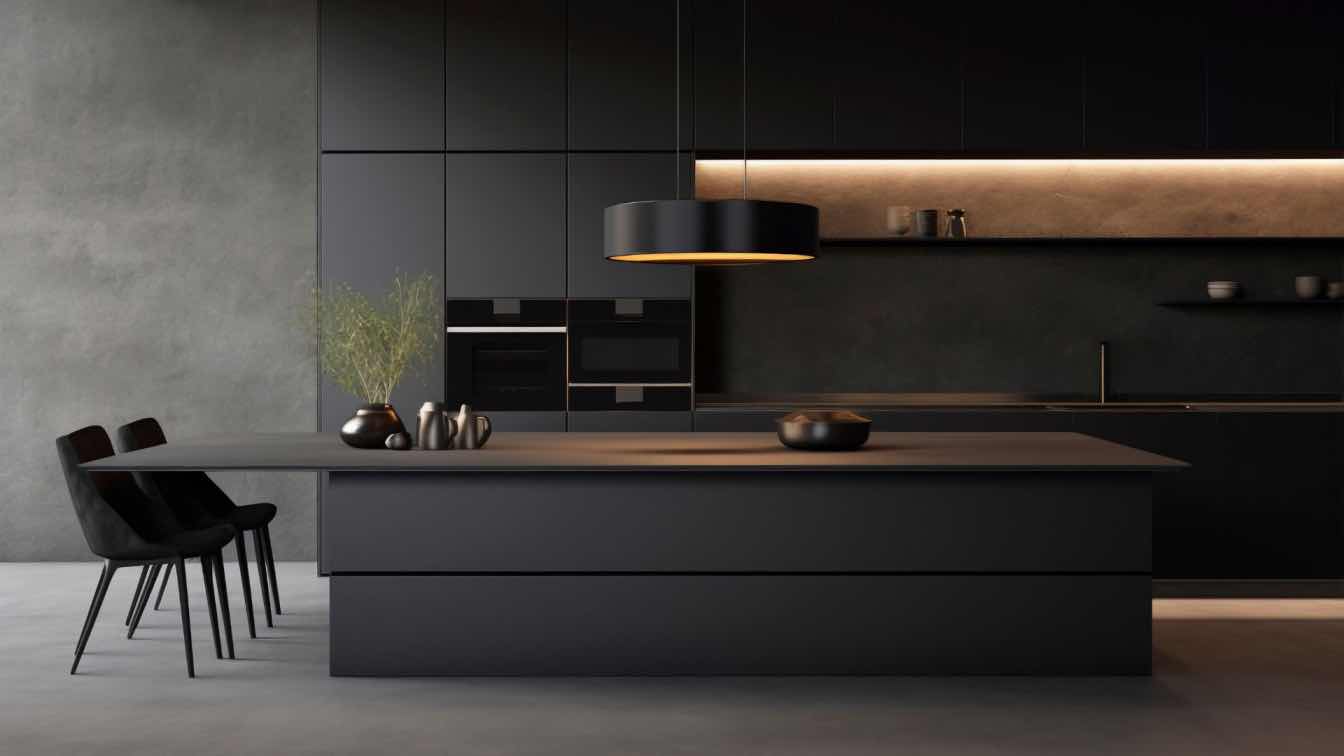Many homebuilders, contractors, and real estate professionals ask whether Plan7Architect is suitable for projects in the United States. The short answer is yes. While Plan7Architect was originally developed in Europe, it fully supports U.S. building practices, design conventions, and measurement systems. You can switch between metric and imperial units at any time, which makes it easy to adapt the software to North American standards.
All major structural and design elements such as wall thickness, ceiling height, roof slope, and floor levels can be adjusted to match U.S. construction norms. This includes typical residential setups like two-by-four or two-by-six wall framing, pitched roofs with overhangs, basements, and even decks built on sloped terrain.
The software does not include automated building code validation or structural analysis, but it does give users full control over dimensions and materials. That means you can create designs that comply with your local code, then export them for review by an architect or submit them for building permits.
Floor plan of a two-story U.S. family home — created with Plan7Architect Pro

Customizable to Fit US Codes and Practices
Plan7Architect allows you to freely define wall structures, including internal layers, insulation, drywall, and exterior cladding. This is useful for matching standard American construction methods, such as wood frame construction with sheathing, vapor barriers, and siding.
Common elements in U.S. house plans such as load-bearing walls, internal partition walls, open-plan kitchens, and staircases with landings are fully supported. You can set exact wall thicknesses in inches or centimeters, customize floor heights, and work with standard roof slopes and eave sizes.
The software also supports multi-story homes, garages, and basements. All levels are managed through the story manager, which allows complete vertical control and proper height adjustments. You can add foundation walls, footings, slab-on-grade levels, or raised floor systems depending on your project type.
Key Features That Support US-Based Home Design
Floor Plan Creation in 2D & 3D
Plan7Architect offers a dual-mode planning system where you can draw directly in 2D while simultaneously viewing the design in 3D. This is especially useful for users who want to visualize how layouts will work in real space. Standard U.S. room layouts such as open living rooms, U-shaped kitchens, en-suite bathrooms, and attached garages can all be created easily.
Stairs, windows, interior doors, and fixtures can be added from the catalog, and their dimensions adjusted. When designing multi-level homes, staircases are automatically linked between floors. This lets you create traditional American home layouts with basements, main floors, and upper stories.
You can also label each room, apply surface materials, and configure detailed lighting to simulate different environments and times of day. This is useful both for internal planning and for customer presentations.

Framing & Wall Construction Adjustments
The software lets you define exact wall thickness and structure. If you want to simulate two-by-six framing, you simply enter the dimensions manually. The wall editor allows you to include layers for insulation, vapor barrier, sheathing, and siding.
You can insert timber framing into wall structures, which helps visualize how the house would be built. While this does not generate automated framing diagrams or structural loads, it gives a clear representation of construction intent.
Interior walls, soffits, and ceiling beams can also be customized. This is important for accurate representation of drop ceilings, duct chases, or vaulted areas that are common in U.S. homes.
3D view of a sloped terrain layout including deck and basement — designed using Plan7Architect
Electrical & Plumbing Layout Options
Plan7Architect includes a wide library of 2D and 3D symbols for outlets, switches, light fixtures, and plumbing elements. These symbols can be placed and adjusted in your floor plan and exported as part of your construction drawings.
While the software does not calculate electrical circuits or pipe runs automatically, it enables you to create accurate layouts for coordination with professionals. You can label each item, assign dimensions, and place them on the appropriate layer.
This is especially useful for small contractors and remodelers who want to present a full MEP layout visually, without needing full CAD-level engineering tools.
Export Options for Builders & Permitting
Once your design is complete, you can export the floor plans as PDF for presentation or submission. You can also export in DWG or DXF format, which is compatible with AutoCAD and many permit systems in the U.S.
Your drawings can include dimensions, scale bars, annotations, and title blocks. You can choose any drawing scale, set page size, and control print layout, making the output usable for real-world building permits.
If you work with local authorities that require specific formats or annotations, you can adjust everything within the export dialog to meet their expectations.

Real-World Use Cases for US Contractors and Homeowners
Planning for Building Permits
Many small builders and homeowners use Plan7Architect to prepare layouts and sections for permit applications. You can create floor plans, exterior elevations, and basic cross-sections, then export them for submission.
While you may need an architect or engineer to finalize technical aspects, Plan7Architect gets you most of the way there at a fraction of the cost of high-end software.
Communicating With Builders and Clients
The program is well suited for creating visual materials to present your ideas to clients, contractors, or investors. You can generate 3D perspectives, renderings, and flythrough videos that help others understand your design intent.
Annotations and measurements are easy to add and can be exported as PDFs. This is helpful when you need to share plans with builders or subcontractors and want to avoid misunderstandings.
Flexibility for Regional Differences
Since U.S. building codes vary by state and even by city, it’s essential to have software that can adapt to different requirements. Plan7Architect gives you full control over measurements, materials, and layout — so you can meet local conditions.
For example, you can define deeper footings for northern states with frost lines, or add hurricane straps and bracing for coastal construction. While the software doesn’t enforce these rules automatically, it gives you the tools to plan accordingly.
Exterior rendering of a complete home design, fully created inside Plan7Architect
Final Verdict – A Strong, Affordable Option for US Projects
Plan7Architect offers a powerful feature set for anyone planning residential projects in the U.S. It supports American building practices, lets you work in feet and inches or metric, and provides enough control to comply with typical local standards.
For contractors, homeowners, real estate agents, and designers who want to avoid expensive subscriptions, this software offers an accessible one-time purchase and a practical alternative to big-name tools.
It does not replace a licensed architect or engineer, but for most standard home projects — new builds, remodels, or additions — it provides everything you need to plan, present, and prepare.





