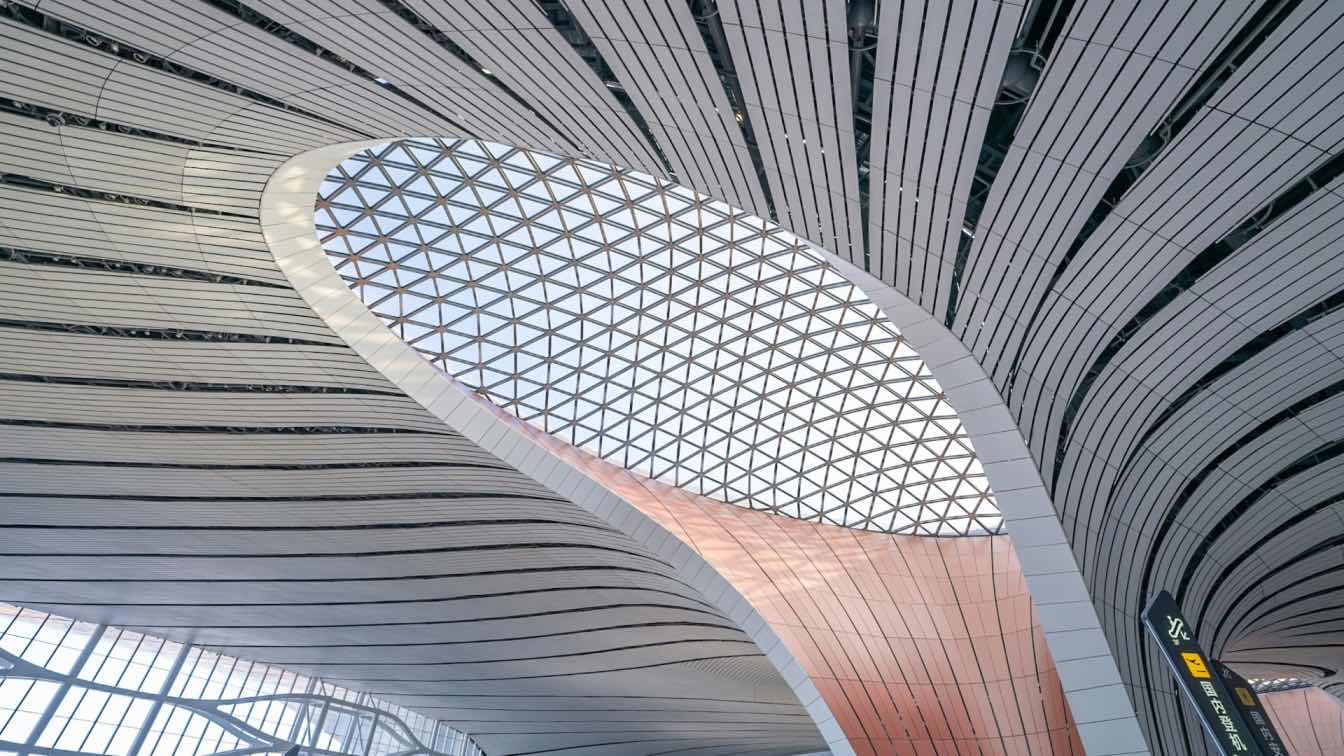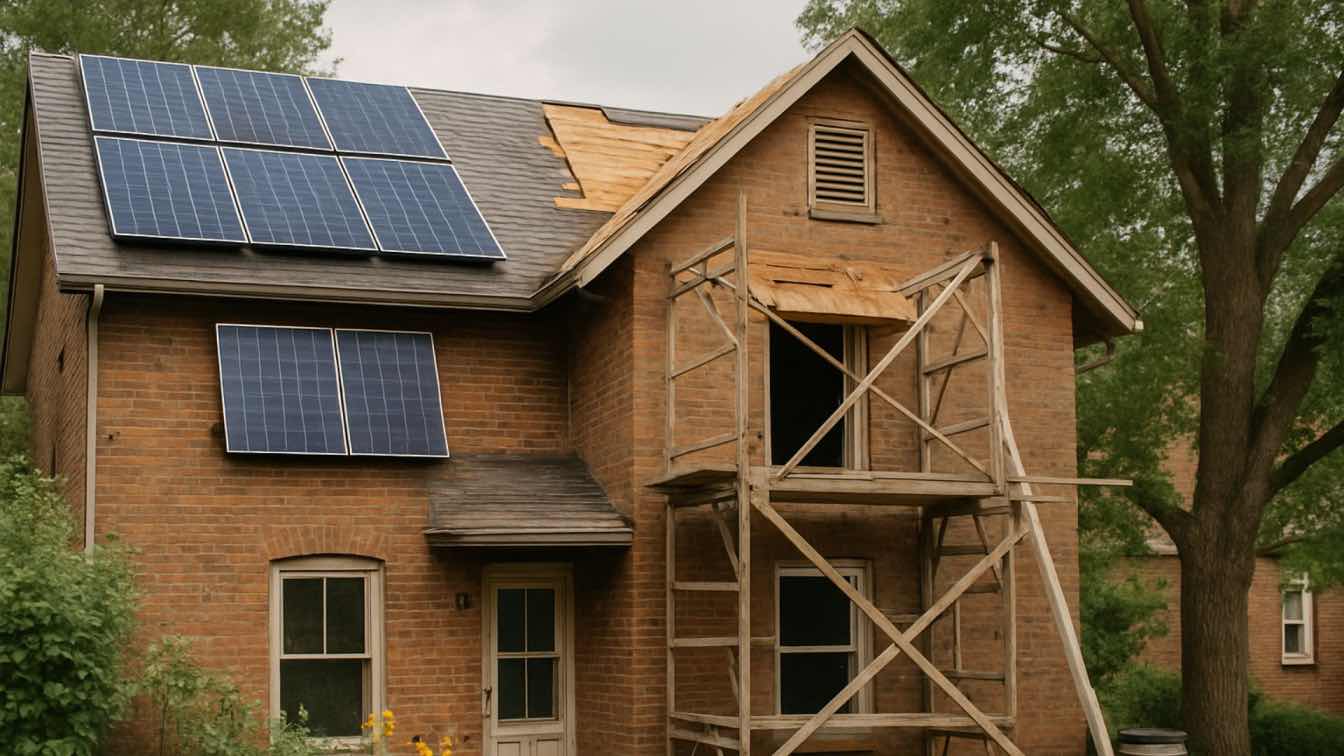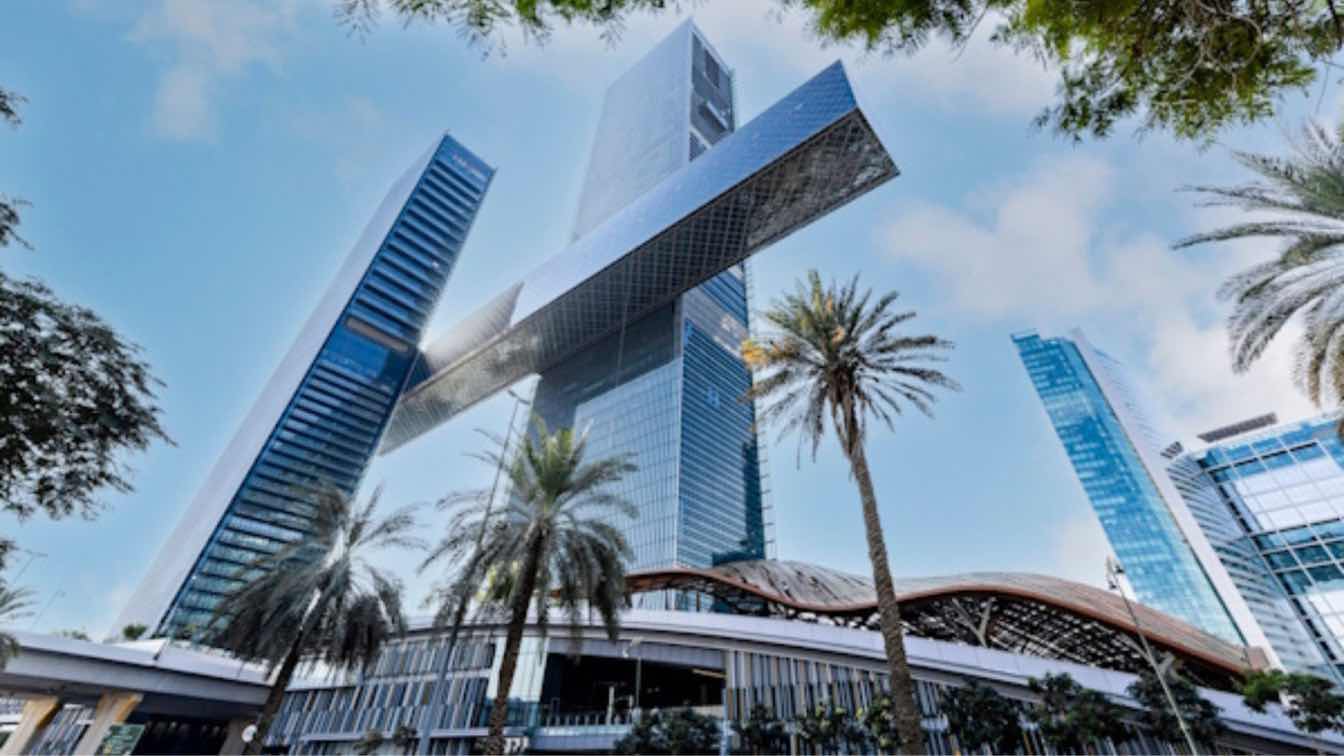In an era of rapid climate change, urbanization, and unexpected emergencies, resilient design has become a pillar of modern architecture. Today’s architects are not just creating beautiful spaces; they are building structures that can withstand environmental challenges, protect human life, and foster long-term sustainability.
Resilience is no longer optional — it’s an essential responsibility. Whether designing homes, public spaces, or commercial buildings, integrating resilience into architecture helps communities thrive against adversity. Today’s best designs embrace both innovation and empathy, shaping structures that not only survive disasters but also nurture the people inside them.
What Is Resilient Architecture?
Resilient architecture refers to the planning, design, and construction of buildings and environments that can absorb, recover from, and adapt to natural or man-made shocks. These may include earthquakes, floods, hurricanes, wildfires, or even public health crises.
Architects focusing on resilience take a holistic approach. They combine cutting-edge materials, strategic layouts, and sustainable systems to create structures that are adaptable, durable, and prepared for the unexpected. The ultimate goal isn’t just to survive a disaster — it’s to continue functioning and serving the community during and after it.
Why Resilience Matters More Than Ever
The urgency for resilient design is being driven by several modern challenges:
Climate Change: Rising sea levels, stronger storms, and unpredictable weather patterns are testing the limits of traditional construction.
Urban Density: Growing urban populations mean that disasters can affect more people in a concentrated area, raising the stakes for public safety.
Public Health: Events like the COVID-19 pandemic demonstrated how critical adaptable and safe spaces are for both mental and physical well-being.
When architects design with resilience at the forefront, they aren’t just protecting structures — they are protecting lives, communities, and futures.
Key Principles of Resilient Building Design
To create truly resilient spaces, architects are incorporating several key principles into their work:
1. Strategic Site Selection and Risk Assessment
Selecting a safe and appropriate location is the first defense against disaster. Thorough risk assessments — including studies of flood zones, earthquake faults, and urban heat islands — inform smarter placement and stronger building strategies.
2. Durable, Sustainable, and Adaptable Materials
The choice of materials can mean the difference between a structure that crumbles and one that stands strong. Architects are increasingly turning to options like cross-laminated timber, fiber-reinforced concrete, and recycled steel, all of which offer strength and sustainability.
3. Energy Independence and Redundancy
Resilient buildings must remain functional during outages. Incorporating off-grid energy solutions like solar panels, wind turbines, and rainwater harvesting ensures vital systems stay operational when the wider infrastructure fails.
4. Modular and Flexible Interior Design
Spaces designed to adapt during emergencies — such as lobbies that can convert into temporary shelters — make a building far more versatile in times of crisis. Flexibility ensures that architecture remains a dynamic asset, not a static liability.
5. Deep Community Engagement
Listening to the people who will live, work, and interact with a space ensures that resilience is human-centered. Designing public areas for accessibility, safety, and emergency needs makes communities stronger and more unified.
Architectural Innovations Driving Resilience
Architects worldwide are embracing innovation in service of resilience:
Amphibious Houses: In flood-prone regions, homes that rise and fall with water levels provide a smart, adaptable solution.
Living Roofs and Green Walls: These natural installations help manage stormwater, improve insulation, and boost biodiversity.
Sensor-Based Monitoring: Smart buildings that continuously track structural integrity can signal early warnings for necessary repairs, preventing catastrophic failures.
These breakthroughs represent the exciting intersection of science, sustainability, and human-centered design.
Integrating Safety Beyond Structure: Empowering the People Inside
While resilient architecture focuses heavily on physical safety, it’s equally important to prepare the people inside the buildings. Training employees, residents, and facility staff in CPR and first aid ensures that lifesaving help is immediately available when needed. In critical moments, a trained individual can stabilize injuries or even save lives before emergency services arrive.
The Future: Designing for a Safer, Stronger World
The future of resilient architecture is filled with possibilities. Emerging technologies like AI-driven risk analysis, biodegradable construction materials, and 3D-printed emergency housing are reshaping what’s possible in building design.
However, true resilience is about more than just innovation — it’s about a mindset. Architects who prioritize resilience today are crafting the foundation for safer, healthier, and more sustainable communities tomorrow.
As the world changes, resilient architecture offers a beacon of hope — a reminder that with thoughtful design, humanity can not only survive adversity but also emerge stronger, more connected, and more inspired than ever before.





