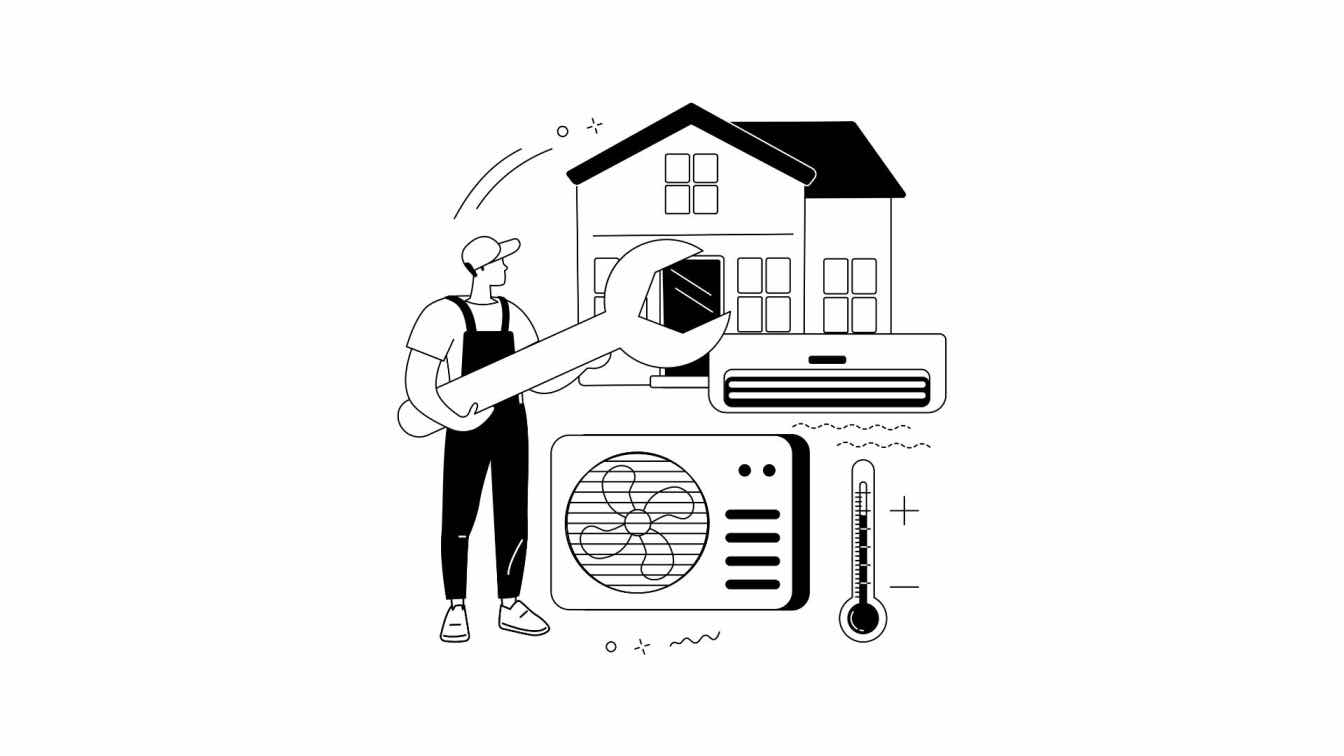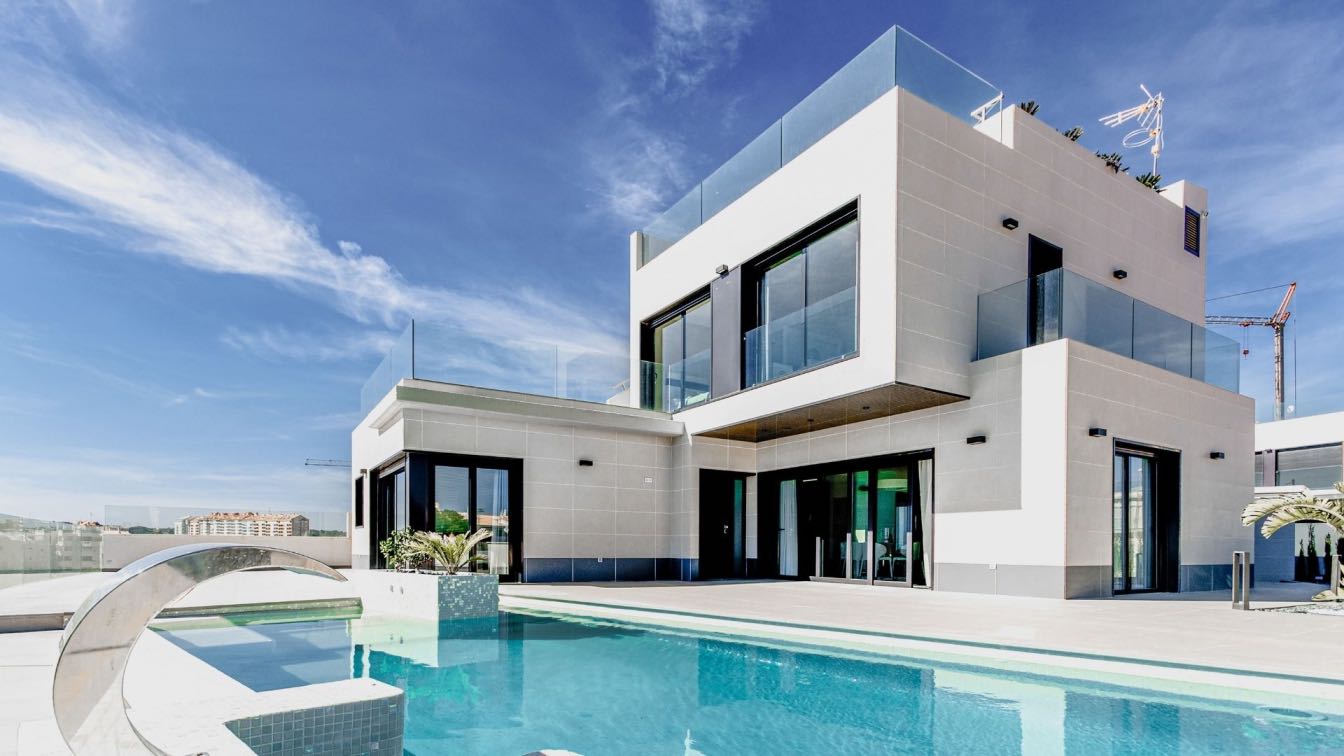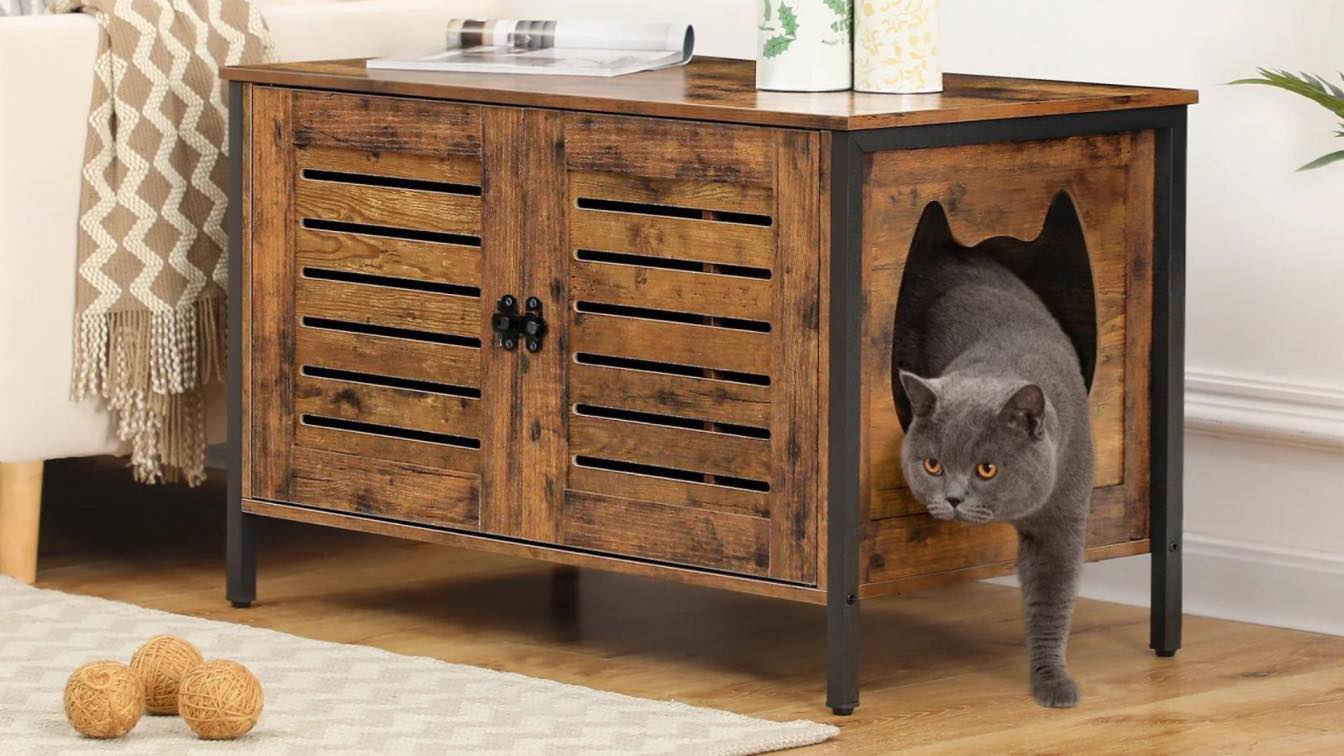Barry Hobday, Managing Director of MAPUK, explores how and why ventilation has become an art form in itself, and offers advice for architects on how innovations in decentralised ventilation systems are working to improve the use of space in building design.
Ventilation has always been a vital component in the design and functionality of buildings. But today, as architects strive to create structures that are not only aesthetically pleasing but also achieve ambitious sustainability credentials, the integration of efficient HVAC systems is no longer just a matter of comfort.
The purpose of various airflow systems has expanded to play a pivotal role in creating energy-efficient buildings that also work to deliver a healthy environment for occupants. Yet, those systems also need to fit seamlessly into a building’s aesthetics, so that they become a seamless part of its bespoke design.
Smart ventilation strategies can reduce energy consumption, lower costs, and contribute to a building's overall environmental footprint, offering significant competitive advantages. But the question remains, can ventilation be both functional and visually appealing? And, how can architects ensure this is the case?
Strategic ventilation in modern building design
Traditional ventilation systems often face criticism for their visual impact on architectural spaces. Characterised by their bulky, mechanical and often intrusive appearance that detracts from the carefully crafted beauty of a building's design, traditional HVAC systems have historically fallen short by disrupting the harmony and elegance often envisioned by architects.
However, this is no longer the case, with innovative ventilation strategies presenting a wealth of compelling solutions to blend into the architectural fabric of a space, maintaining integrity and aesthetic appeal.
Not only do innovative solutions serve the essential function of air circulation, but they can also contribute to the overall beauty of the building without compromising its functionality. Such solutions, especially those that are environmentally sustainable and energy-efficient, are increasingly seen as a marker of high-quality and forward-thinking design. Buildings that showcase cutting-edge, visually appealing ventilation technology can stand out in an increasingly crowded architectural landscape.
Modern architecture has seen the rise of natural ventilation, working to implement climate-mediating strategies that strip back the use of mechanical ventilation. Such strategies first consider architectural design, building materials, regional climates and occupant use to effectively channel and distribute outdoor air within.
Features such as strategically placed vents, windows, green walls, and natural airflow pathways not only serve functional purposes but also add unique design elements. These features can be used to create stunning visual effects, such as highlighting certain architectural aspects or blending a building more seamlessly with its natural surroundings.
However, natural ventilation often poses significant challenges. The importance of good quality indoor air, heightened by the pandemic, is a crucial requirement in modern building design. Here, the impact of outdoor air quality, dependent on a building’s location and the environmental health of its surroundings, must be considered. On top of this, an increased focus on ventilation regulations in commercial and residential spaces, as well as the design challenges posed by retrofits, can significantly impact an architect's ability to create good quality, effective airflow throughout a space using only natural ventilation techniques.
Decentralised ventilation systems in architecture
Enter innovations in decentralised ventilation. Rather than relying on the effective control and distribution of outdoor airflow for consistent and high-quality ventilation, decentralised ventilation systems can be easily controlled to target specific areas, ensuring good air quality when and where it's needed most within a space.
Working to channel airflow that’s only needed at specific times for varying occupant uses, decentralised ventilation systems allow architects to implement high-quality ventilation strategies that save on energy costs and improve sustainable practices in building design. Innovative systems such as the LTG FVPpulse actually mimic the natural movement of air. This enables a building to ‘breathe’ effortlessly, whilst also offering unique opportunities to increase energy efficiency through highly efficient heat recovery and demand-oriented control concepts.
Decentralised ventilation systems are particularly advantageous in retrofitting older buildings, where space and structural limitations can make both natural and traditional mechanical ventilation strategies challenging. These systems can be installed with minimal disruption to the existing structure, creating additional usable space and flexibility in design.
There’s also a solid business case for investing in decentralised ventilation. It reduces the need for extensive ductwork, freeing up valuable floor space that would otherwise be occupied by bulky equipment. This in turn enables architects to optimise floor layouts and maximise square footage available, or to accommodate other functional needs within a commercial building. The absence of centralised systems offers architects an unprecedented opportunity to gain greater creative control over a building's design. This freedom enables them to craft innovative partitions, layouts, and configurations within the structure, allowing for increased ceiling height. And, in the context of new constructions, it even paves the way for creating additional floors by freeing up substantial space.
As the landscape of architecture evolves, the fusion of functionality and aesthetics becomes ever more crucial. Ventilation - once a technical necessity - has evolved, shaping the very essence of building design. For architects seeking to push the boundaries of innovation, embracing progressive systems like decentralised ventilation need to be discussed and considered. These systems not only optimise space but also herald a new era where buildings stand as beacons of sustainability and energy efficiency. Architects at the forefront of this revolution will not only craft visually striking structures but will also pioneer a new standard of environmental conscientiousness, setting them apart in a competitive market.
About Motorised Air Products Ltd (MAPUK):
MAPUK is a leading provider of innovative HVAC solutions in the UK, committed to delivering energy-efficient, high-performing products that enhance indoor comfort and air quality.
Can ventilation be both functional and visually appealing?.....I'm not sure if HVAC systems are beautiful, especially decentralised maybe this is a happy medium?
Not sure if we need this question





