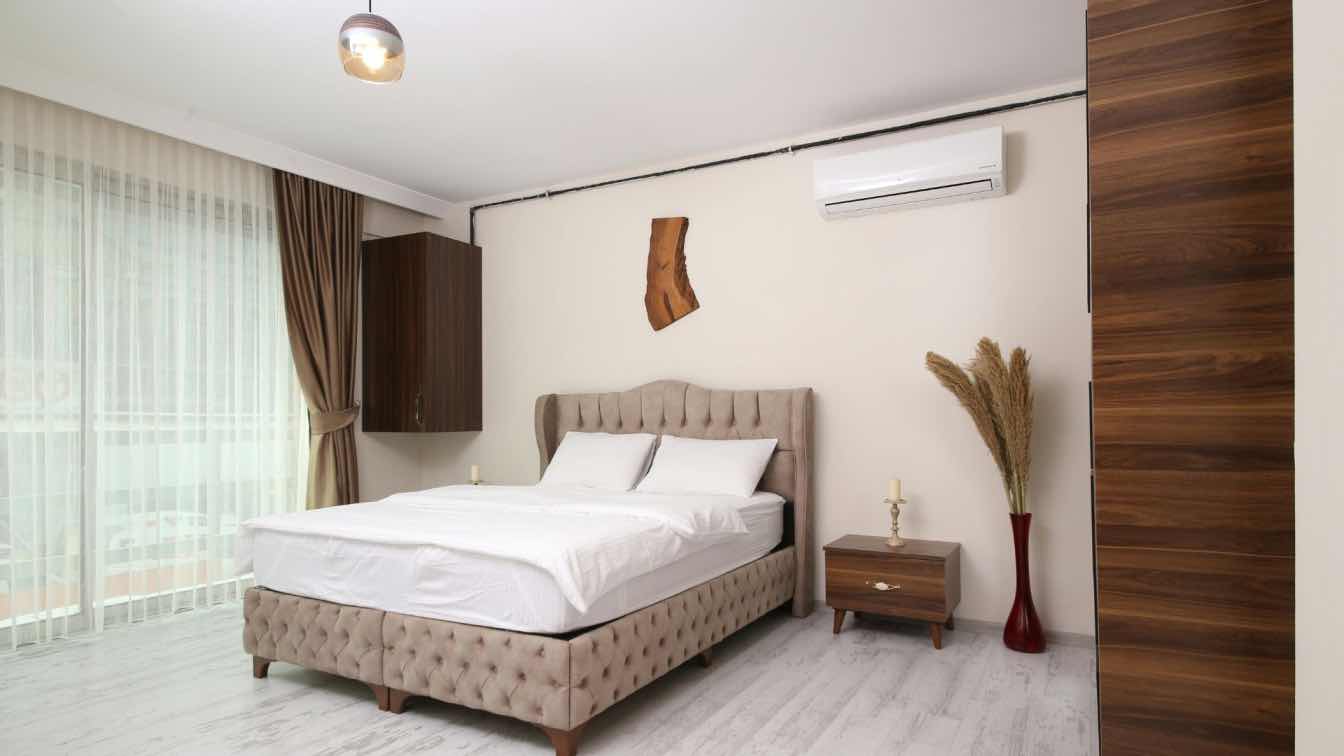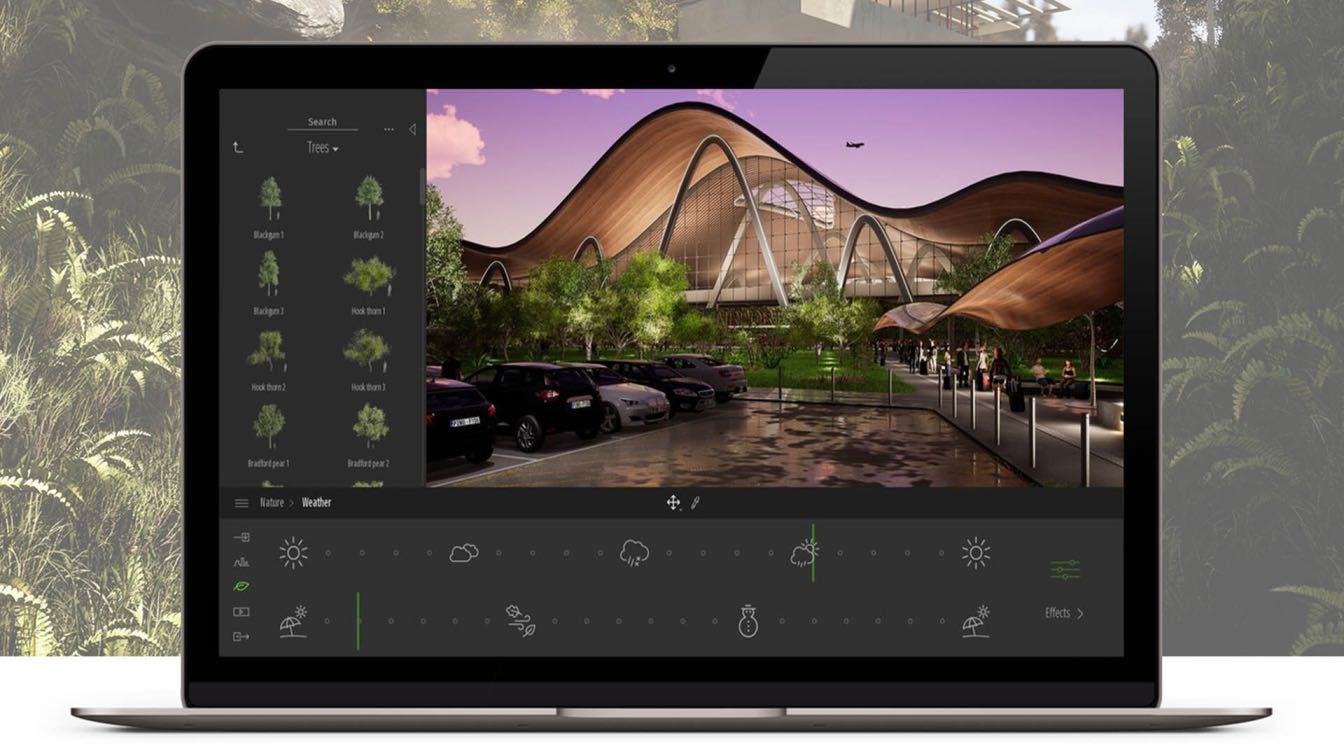Air conditioning systems are responsible for maintaining a comfortable living and working environment. The efficiency of these systems hinges on architectural features of the buildings they serve. Insulation, window placement, and building orientation can all impact the performance of air conditioning units. Read on to discover various architectural aspects that can improve or hinder air conditioning performance.
Professional AC Repairs and Maintenance
Thanks to regular maintenance, air conditioning systems operate at peak performance. Hiring professional services can identify problems before they escalate. For those in the area, local AC repair Houston contractors can perform comprehensive checks and cleaning so that filters and ducts are free of debris that impedes airflow. A regular tune-up can optimize refrigerant levels, check electrical components, and clean coils.
These aspects emphasize the importance of involving professionals in overseeing air conditioning systems, and your system can run smoothly and effectively. Maintenance schedules should incorporate routine repairs and look into the implications of architectural features on system performance. Prevention of issues means less downtime for the system and increased comfort for occupants.
Insulation
Effective insulation is an architectural feature that influences how air conditioning systems function. High-quality insulation prevents heat transfer, keeping cool air inside and reducing the workload on HVAC systems. Buildings can maintain a steady temperature and allow air conditioners to operate less frequently. This leads to an extended lifespan of the units and lower energy bills.
Modern insulation materials, such as spray foam and cellulose, offer varying benefits in thermal performance. Keeping attics and walls insulated can minimize the risk of condensation and moisture buildup, which can damage air conditioning equipment and lead to a higher need for repairs.
Window Placement and Type
The placement and type of windows can determine how much heat enters or escapes a building. South-facing windows may invite additional sunlight, creating heat pockets that raise indoor temperatures. Strategically placed windows can help in cross-ventilation, allowing cool breezes to flow through a space and reducing reliance on air conditioning.
During the design process, consider energy-efficient window options to boost performance. These windows reflect heat and ultraviolet rays and allow natural light to permeate the space. Implementing shades or overhangs can mitigate direct sunlight exposure and protect against heat gain. Investing in quality window treatments can provide an immediate boost to comfort levels. In regions that experience extreme heat, the right window design and installation create a balanced indoor climate.
Building Orientation
Structures that are designed to maximize daylight and minimize direct sun exposure can reduce cooling demands. Positioning a building with its long sides facing east and west can avoid excessive heat gain from the sun. The use of landscaping strategies can provide natural shade to lower temperatures and reduce cooling needs.
Orientation affects airflow around the building. Buildings designed with optimal airflow patterns can boost natural ventilation and reduce air conditioning reliance. Identifying the best orientation through careful site analysis enables builders to create more sustainable and energy-efficient structures. A well-thought-out orientation must align perfectly with air conditioning designs to achieve maximum comfort and efficiency.
Roof Design and Ventilation
Roof design impacts air conditioning systems through the role of ventilation. A poorly ventilated roof can lead to excess heat buildup, adversely affecting indoor temperatures and putting extra strain on air conditioning units. Installing roof vents, ridge vents, or gable vents can improve airflow so that heat escapes and maintain a cooler environment inside.
The choice of roofing material matters, too. Dark materials tend to absorb more heat, whereas lighter-colored, reflective materials can deflect sunlight, aiding in temperature control. Incorporating green roofs or cool roofs can serve to both insulate and cool a building. Having proper attic insulation further boosts the effectiveness of roof ventilation, providing a comprehensive solution that promotes energy efficiency.
Thermal Mass Utilization
Utilizing thermal mass in building design can effectively improve air conditioning performance in various climates. Concrete and brick can absorb heat during the day and release it at night, balancing indoor temperatures and reducing the need for constant air conditioning. This principle is beneficial in areas with considerable temperature swings between day and night.
Builders can use them to their advantage and create a more comfortable environment without heavy reliance on HVAC systems. It lowers energy costs and extends the systems' lifespan. Incorporating thermal mass historically has been sacrificed for aesthetics. Modern designs can seamlessly integrate these materials and still provide a visually appealing structure.
Keeping these architectural features in mind when designing or renovating buildings can boost air conditioning performance. From maximizing insulation and optimal window placement to utilizing smart technologies, every level of architecture has its role. Understanding how these factors work together will allow for better, energy-efficient designs that provide both comfort and sustainability.





