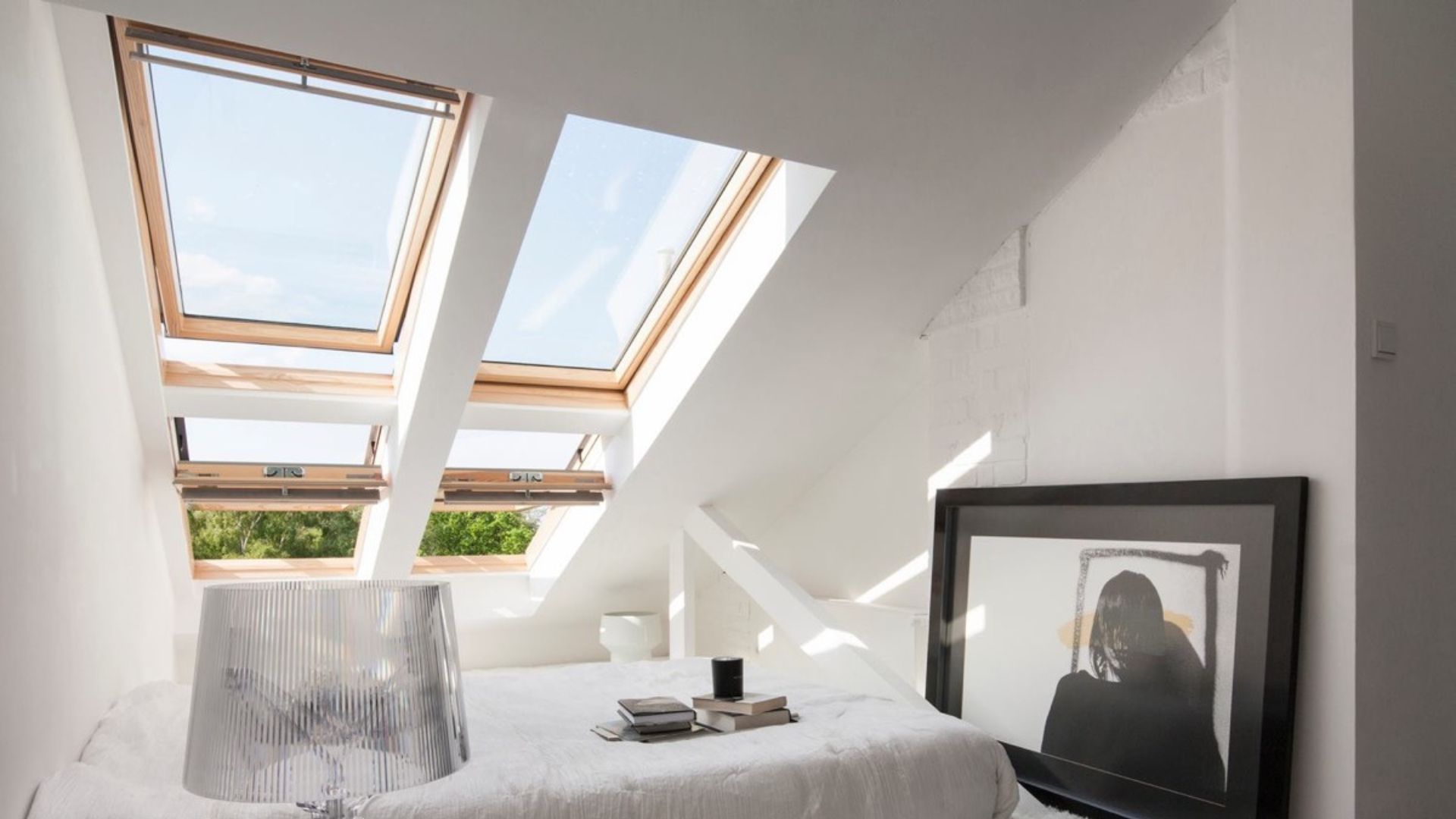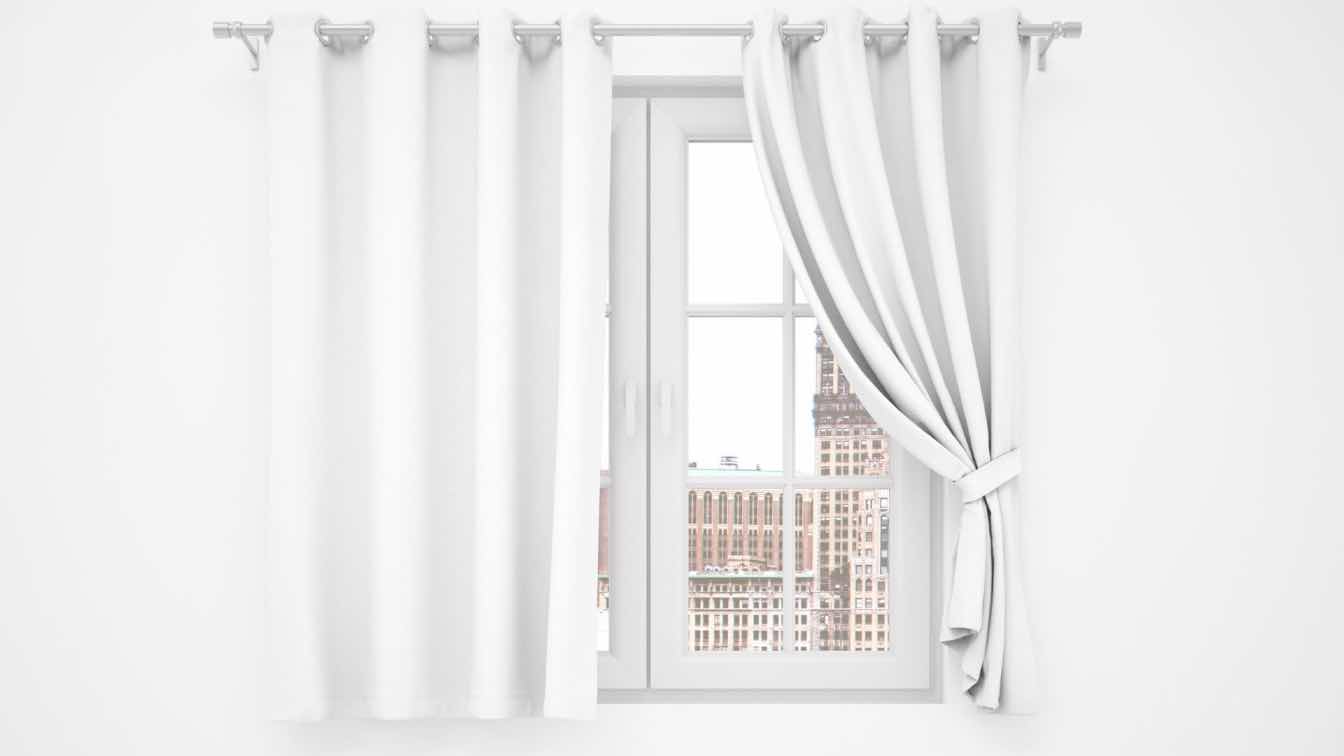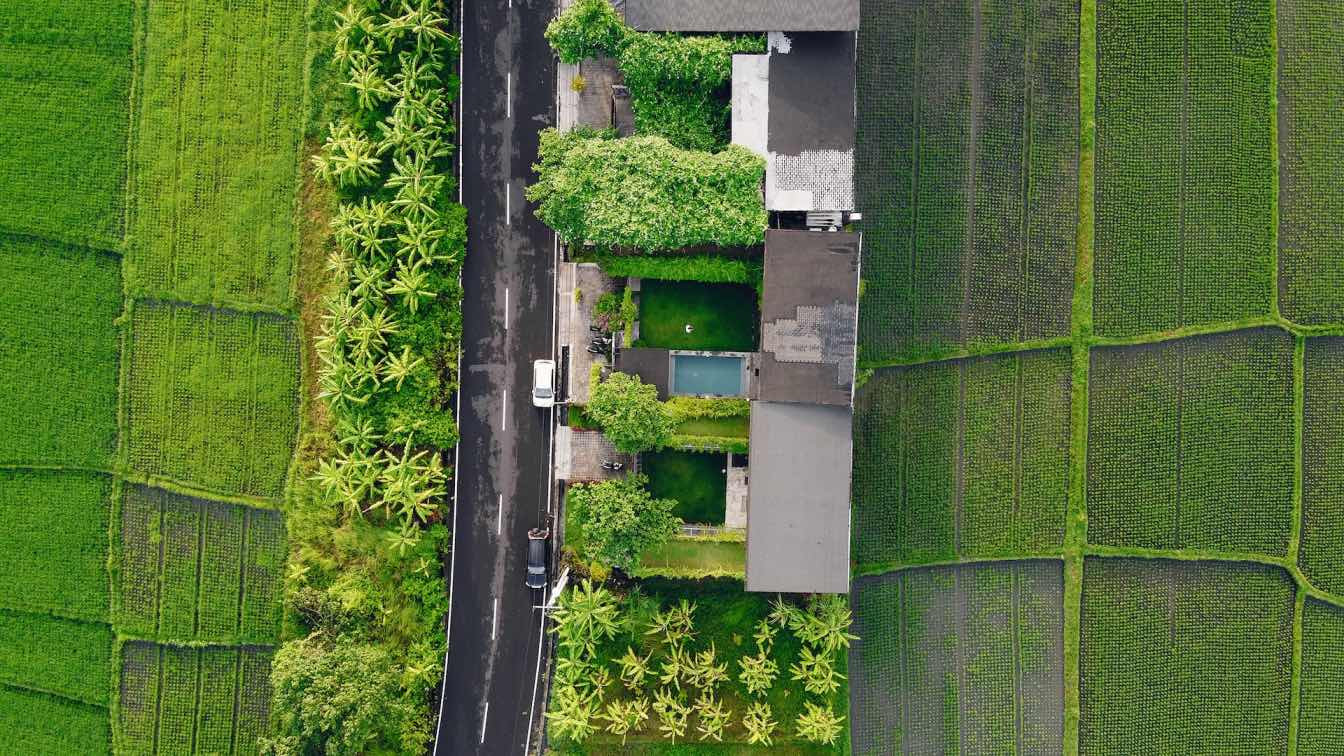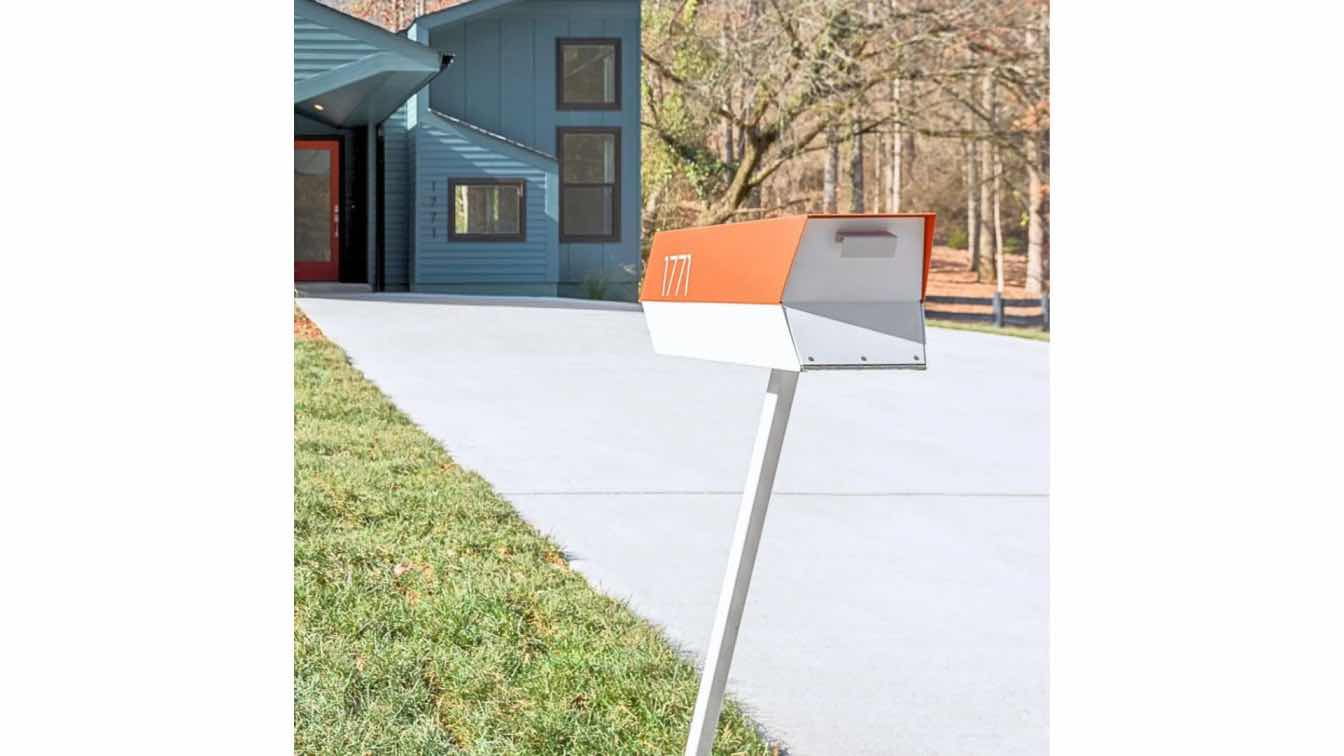Selecting the appropriate roofing system for a commercial building involves much more than choosing a material that fits within budget or appeals visually. A roof functions as a vital structural component, and the choice of a commercial roofing system should be guided primarily by architectural considerations. Factors such as building design, load-bearing capabilities, local climate, occupancy type, drainage design, and expansion joints all influence which roofing system will best meet the long-term needs of the property. Architects, engineers, and property developers must collaborate closely to ensure that the chosen roof meets technical standards and aligns with the design intent of the building. This article explores sixteen architectural considerations that significantly affect commercial roof selection, helping property stakeholders make informed decisions for performance, longevity, and sustainability.
Roof Slope and Configuration
The slope of a commercial roof plays a crucial role in determining drainage efficiency, structural design, and appropriate material selection. Flat or low-slope roofs require membrane systems that can handle slow water runoff, while steep slopes are better suited for shingles or metal panels that quickly shed rain and snow. Navigating these choices often involves evaluating complex layouts with varying elevations, valleys, and intersecting planes. Midway through the planning phase, collaborating with professionals like Thompson Roofing Services ensures that the design accommodates structural demands and environmental conditions. Their input can help identify the most effective systems for each configuration, ensuring long-term durability and performance while maintaining architectural integrity.
Load-Bearing Capacity of the Structure
Every roofing system contributes weight to the structure, and it’s important that the building is engineered to support this load without compromising safety. Commercial buildings with robust frameworks, such as steel or reinforced concrete, are typically equipped to handle heavy roofing systems like built-up roofing (BUR), vegetative roofs, or systems with thick insulation layers. Structures with lighter framing may only be capable of supporting low-weight materials, such as single-ply membranes or standing seam metal panels. Live loads must be considered, including snow accumulation, foot traffic, and rooftop mechanical units. Overburdening the structure can result in sagging, cracks, or even catastrophic collapse. Collaborative planning between architects and structural engineers ensures compatibility, longevity, and structural integrity.
Climate and Environmental Conditions
Regional climate plays a significant role in the long-term performance of a commercial roof. In hot climates, roofs must be reflective and UV-resistant to reduce heat gain and energy use. In colder environments, they should include robust insulation and materials that can handle freeze-thaw cycles and snow accumulation. Coastal regions require corrosion-resistant components due to salt exposure, while high-wind zones must use roofing systems tested for uplift performance. Green roofing systems may suit areas with moderate rainfall, while arid locations may call for solar-compatible solutions. Architectural design must be responsive to these environmental demands to ensure the roof system remains functional, resilient, and efficient throughout its lifespan.
Drainage and Water Management
Efficient water drainage is critical in commercial roofing for low-slope designs where standing water can cause leaks, deterioration, or structural damage. Architectural planning must ensure the roof is properly pitched, typically at least ¼ inch per foot, to guide water toward designated drainage points. These may include internal drains, scuppers, or gutters integrated into the building’s design. Inadequate drainage can compromise roof membranes, saturate insulation, and lead to premature failure. Overflow provisions and secondary drainage systems are often necessary to comply with building codes. The roofing system selected must be compatible with the drainage strategy embedded in the building’s architectural design and structural layout.
Roof Access and Foot Traffic
Many commercial roofs require regular access for maintenance crews servicing HVAC systems, solar panels, or communication equipment. Some roofs even double as recreation spaces. The roof must be designed to withstand consistent foot traffic without damage. Durable roofing membranes with protective walk pads or paver systems are recommended. Access points such as stairs, ladders, or hatches must be planned into the architectural design, as well as safety features like guardrails and designated pathways. Neglecting these considerations can lead to punctures, leaks, or safety hazards. A durable, well-accessorized roof ensures longevity and supports operational needs without compromising waterproofing or safety.
Energy Efficiency and Insulation Needs
Architectural strategies that prioritize energy efficiency often rely heavily on the performance of the roof. Roofs represent a significant portion of heat gain or loss in a commercial building, so selecting materials with high reflectivity and integrating adequate insulation are key. Cool roof systems with reflective coatings can reduce air conditioning costs, while polyiso or mineral wool insulation boards enhance thermal performance. Roof assemblies can be designed with insulation above or below the deck, each with unique structural implications. Integrating energy efficiency into the roofing strategy during the design phase supports sustainability goals, reduces utility costs, and enhances occupant comfort year-round.
Sustainability Goals and LEED Certification
With sustainability becoming a central focus in commercial architecture, many building projects now strive to meet standards like LEED (Leadership in Energy and Environmental Design), which recognize environmentally responsible construction. The roof plays a crucial role in achieving these goals, as it offers a platform for integrating sustainable features. Using materials with recycled content, installing reflective membranes to reduce heat absorption, and implementing green or vegetative roofs can all contribute LEED points. Rooftops can accommodate solar panels and rainwater collection systems, enhancing energy efficiency and water conservation. Architects must incorporate these features early in the design phase to ensure compatibility. Thoughtful roofing decisions support certification efforts and promote long-term ecological and financial sustainability for building owners.
Building Aesthetics and Roof Visibility
The visibility of a roof from adjacent buildings or ground level often influences material selection and design aesthetics. A rooftop visible from street view, balconies, or neighboring taller buildings must look polished and visually coherent with the rest of the structure. Architectural metals, colored membranes, and green roofs are popular choices for enhancing roof aesthetics. In buildings with sloped roofs or multi-level designs, the roof becomes a defining architectural feature. Designers must select materials and finishes that blend with the facade and the surrounding environment. This attention to visual harmony ensures that the roof complements the building's brand identity and architectural theme.
Expansion Joints and Structural Movement
All commercial buildings experience movement due to thermal expansion, ground settlement, or seismic activity. These movements, although often minimal, can cause significant stress on the roofing membrane if not properly accommodated. Expansion joints, which are designed into the building's architecture, allow different parts of the structure to move independently without causing damage. The roofing system must incorporate flexible flashing and termination details that accommodate these shifts. Membranes with high elasticity are preferred in dynamic environments. If expansion joints are ignored or improperly integrated, it can lead to splitting, water intrusion, and costly repairs, compromising the roof and interior spaces.
Integration with Mechanical and Electrical Systems
Commercial roofs often support a range of mechanical and electrical components like HVAC units, solar arrays, exhaust fans, and antennae. Each of these elements requires structural support, penetrations, and weatherproof detailing that must be coordinated with the roofing system. Architectural planning should designate areas for equipment placement and ensure that curbs, flashing, and sealants are compatible with the selected roofing material. Improper integration can lead to leaks, equipment failure, or difficulty accessing systems for maintenance. A well-integrated design improves energy performance, streamlines maintenance routines, and prevents long-term damage to the roof and rooftop installations.
Fire Resistance and Building Codes
Fire safety is a critical architectural consideration in densely populated urban areas or locations with elevated fire risks. Roofing materials must comply with stringent fire resistance classifications, such as Class A, B, or C, which are dictated by local building codes and the specific occupancy of the building. Class A roofing systems provide the highest level of fire resistance and are often mandatory for commercial properties. Architects need to assess factors like material flammability, ember resistance, and how roofing assemblies respond to fire exposure. Incorporating features such as fire separation lines and parapets is important to slow fire spread. Choosing the right fire-rated roofing system ensures code compliance, enhances occupant safety, and protects surrounding structures from potential fire hazards.
Building Usage and Occupancy Type
The intended function and occupancy of a building play a significant role in defining roofing requirements. Facilities like hospitals and schools demand roofing systems that offer superior acoustic insulation and energy efficiency to maintain comfort and reduce operational costs. Warehouses typically prioritize durability and cost-effectiveness, focusing on materials that withstand heavy wear and tear. Office buildings may require aesthetically pleasing roofing materials that support rooftop amenities, while industrial or manufacturing sites often need chemical-resistant roofs capable of handling harsh environmental exposure. Architects must carefully evaluate how roofing choices affect factors like temperature regulation, noise control, and equipment integration. Aligning the roofing system with the building’s purpose ensures enhanced performance, occupant comfort, and operational efficiency.
Local Zoning and Height Restrictions
Many urban jurisdictions impose zoning regulations that limit the height of buildings, including the placement of rooftop structures such as HVAC units or parapets. These restrictions can influence the height and shape of the roof and may limit the addition of green roofs or penthouse expansions. Certain neighborhoods may require that rooftop components be screened from view or comply with historical aesthetics. Architectural planning must navigate these zoning and permitting requirements while still achieving performance and design goals. Early coordination with local building departments ensures that the roof design adheres to legal parameters and avoids costly redesigns or delays.
Wind Uplift Resistance and Seismic Design
In regions vulnerable to extreme natural events such as hurricanes, tornadoes, or earthquakes, roofing systems must be designed to endure powerful environmental stresses. Wind uplift can rip membranes, dislodge panels, or cause entire roof assemblies to fail if not properly anchored. Roofing systems must be tested under ASTM or FM Global standards for uplift resistance and be installed with correctly spaced fasteners, reinforced seams, and secure edge details. In seismic-prone areas, roofs must flex with structural movement without cracking or tearing, making pliable, reinforced membranes critical. Architects and structural engineers must work collaboratively to select roofing solutions that meet or surpass local building codes, ensuring long-term safety, structural integrity, and occupant protection during catastrophic events.
Lifecycle Cost and Maintenance Requirements
While initial roofing costs often drive decision-making, it is important to consider the full lifecycle cost of a roofing system, which includes routine maintenance, repairs, energy efficiency, and eventual replacement. A lower-cost option may seem attractive, but it can result in higher expenses due to frequent repairs, reduced lifespan, or energy inefficiency. Premium systems, such as metal panels or advanced membranes, tend to offer longer service lives, extended warranties, and reduced maintenance needs. Architectural design should provide easy access to drainage outlets, rooftop equipment, and perimeter areas to support safe, efficient inspections. A lifecycle-focused roofing approach helps minimize unforeseen expenses and ensures long-term durability, making it a smarter, more sustainable investment for building owners.
Future Renovations and Retrofitting Potential
Many commercial buildings undergo future expansions or functional changes, and the roof should be able to adapt accordingly. If solar panels, HVAC upgrades, or additional stories are anticipated, the roofing system should be selected and designed to support those modifications. Modular or ballasted systems, for example, offer greater ease of alteration. Architects should work closely with developers to forecast potential changes and integrate roof features, such as extra structural support or pre-installed mounting curbs, into the original design. A flexible roofing approach ensures that buildings can evolve with business needs without requiring a complete roof replacement, saving time and money in the long run.
Choosing the right commercial roofing system is a decision with far-reaching implications that extend well beyond the surface. From structural dynamics and climate resilience to aesthetics and future adaptability, architectural considerations are central to the process. Each element, whether slope, drainage, or energy performance, must be evaluated in harmony with the building’s purpose and context. Through careful planning and collaborative design, architects and developers can ensure the roof enhances the building’s functionality, sustainability, and long-term value. In the end, a well-chosen roofing system is an architectural asset that supports every layer of the commercial property’s success.





