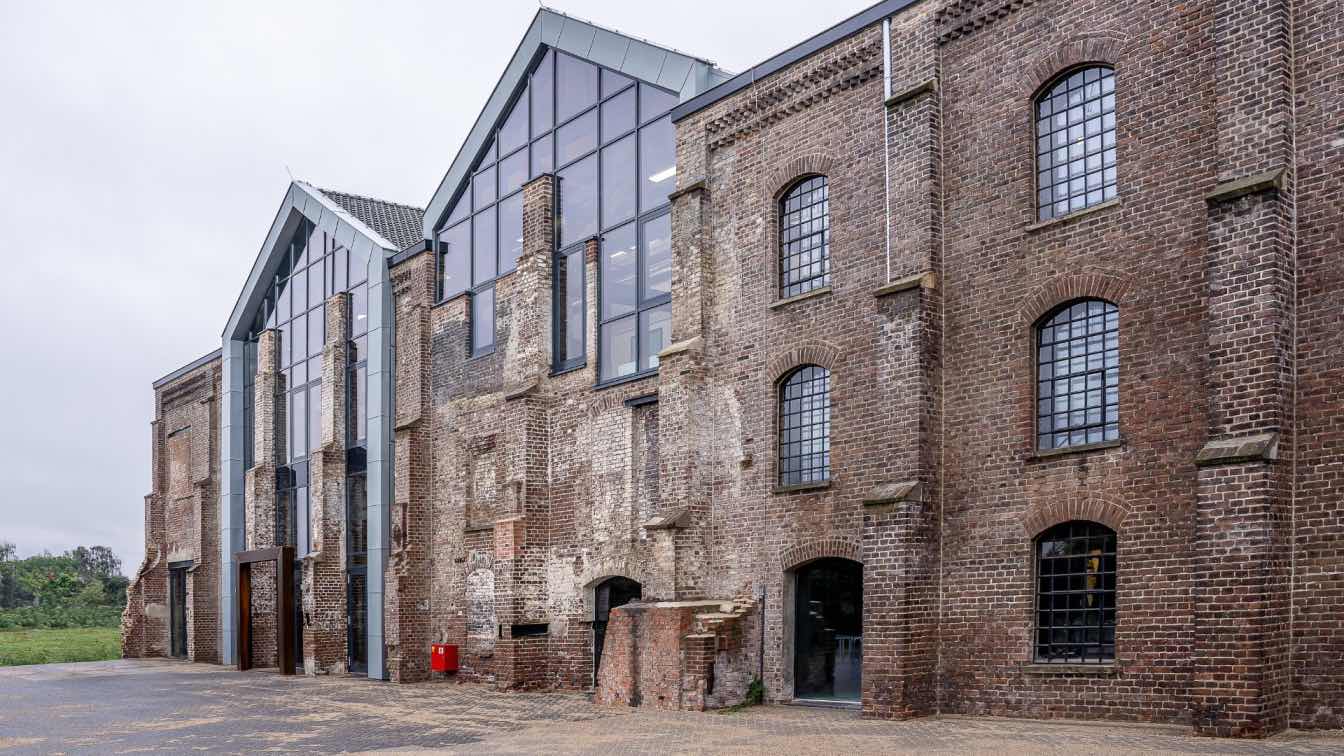Adaptive reuse is one of the most exciting trends in architecture today. It’s the practice of repurposing old structures for new uses, breathing life into buildings that might otherwise be demolished. From turning abandoned warehouses into trendy loft apartments to transforming old churches into community centers, adaptive reuse combines creativity, sustainability, and practicality. For architects and builders, these projects present unique challenges and opportunities.
Why Adaptive Reuse Matters
Adaptive reuse isn’t just about preserving history—it’s also about reducing the environmental impact of construction. By repurposing existing structures, you save the energy and materials that would go into demolishing the building and starting from scratch. This approach aligns with the growing demand for sustainable architecture, as it minimizes construction waste and reduces the carbon footprint of a project.
Beyond sustainability, adaptive reuse projects often have a distinct aesthetic appeal. Exposed brick walls, high ceilings, and vintage details give these spaces character that modern construction can rarely replicate. Plus, reusing old structures can save money in the long run, especially in areas where demolition and new construction costs are high.
Challenges of Adaptive Reuse
Despite its benefits, adaptive reuse comes with its share of challenges. Older buildings often have outdated systems, such as plumbing and electrical wiring, that need to be completely replaced. Structural issues, like weak foundations or deteriorating materials, can also complicate the process. Architects must work within the constraints of the existing building, which may limit design possibilities compared to a blank slate.
Navigating building codes and regulations is another hurdle. Many older structures were built before modern safety standards, requiring significant upgrades to meet current codes. Zoning restrictions may also limit what the building can be used for, adding another layer of complexity.
Designing for Modern Use
The key to a successful adaptive reuse project is finding a balance between preserving the building’s character and meeting modern needs. This often involves integrating contemporary elements like energy-efficient windows, HVAC systems, and updated layouts while keeping original features intact.
For example, converting a historic factory into office spaces might involve keeping the exposed beams and industrial details while adding open floor plans and modern lighting. Similarly, transforming an old school into a boutique hotel could retain the original chalkboards and wood floors while updating the space with luxurious bathrooms and high-speed internet.
Managing the Logistics of Renovation
One of the less glamorous—but equally important—aspects of adaptive reuse is managing the renovation process. Demolition is often necessary to remove outdated or damaged elements, and that’s where waste management becomes a critical factor. Construction debris from these projects can pile up quickly, from old wood and drywall to outdated fixtures and insulation.
To keep the job site safe and organized, renting a dumpster is a must. For those new to the process, finding the right service can feel overwhelming. If you're unsure how to find a reputable business in your area, just search "dumpster rental near me" and make sure to vet each company for reliability, pricing, and environmental practices. A well-chosen dumpster rental service ensures that waste is handled efficiently, leaving you free to focus on the project itself.
Iconic Examples of Adaptive Reuse
Some of the most famous buildings in the world are the result of adaptive reuse. Take the Tate Modern in London, a former power station transformed into one of the world’s leading art galleries. Its industrial roots are still evident in its bold, utilitarian design, but it now serves an entirely new purpose.
Closer to home, consider the transformation of old train stations into vibrant public spaces. Union Station in Denver, for instance, now houses shops, restaurants, and a hotel while preserving its historic architecture. These projects prove that with vision and creativity, old buildings can become functional, inspiring spaces.
The Future of Adaptive Reuse
As cities grow and space becomes more limited, adaptive reuse will likely play an even greater role in architecture. It offers a way to address urban sprawl while preserving history and minimizing environmental impact. Advances in building technology, such as prefabricated systems and modular construction, are also making it easier to retrofit old buildings for new purposes.
For architects and designers, adaptive reuse projects provide an opportunity to innovate within constraints. These buildings tell a story, bridging the past and present in a way that new construction often can’t. By embracing adaptive reuse, we’re not just building for today—we’re preserving the legacy of yesterday for generations to come.
Conclusion
Adaptive reuse is a creative and sustainable solution to modern architectural challenges. By repurposing old buildings, architects can create spaces that are both functional and full of character, all while reducing the environmental impact of construction. While these projects come with logistical hurdles, the results are often worth the effort. With careful planning, thoughtful design, and a focus on waste management, adaptive reuse projects can transform communities and leave a lasting impact.
Whether you’re a seasoned architect or a newcomer to the field, adaptive reuse offers endless possibilities to showcase your skills and bring new life to old spaces. And yes, don’t forget to sort out those dumpsters!





