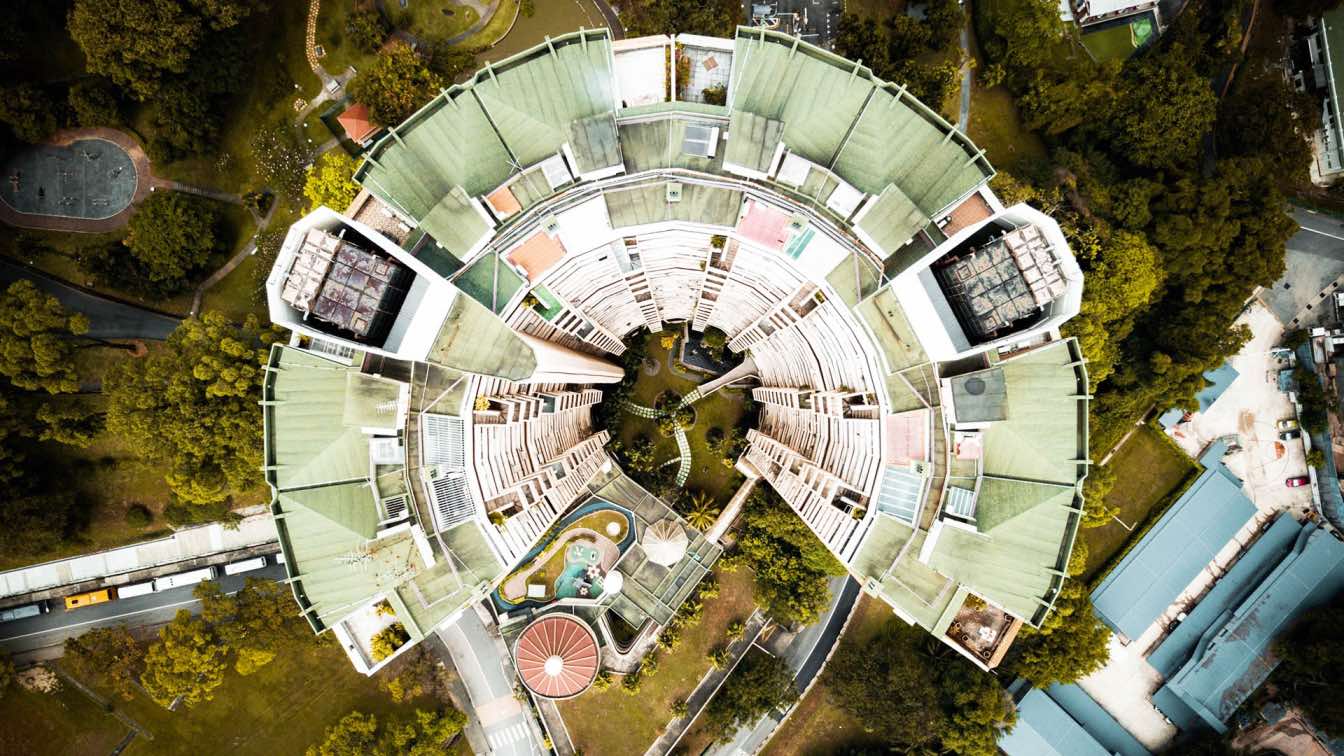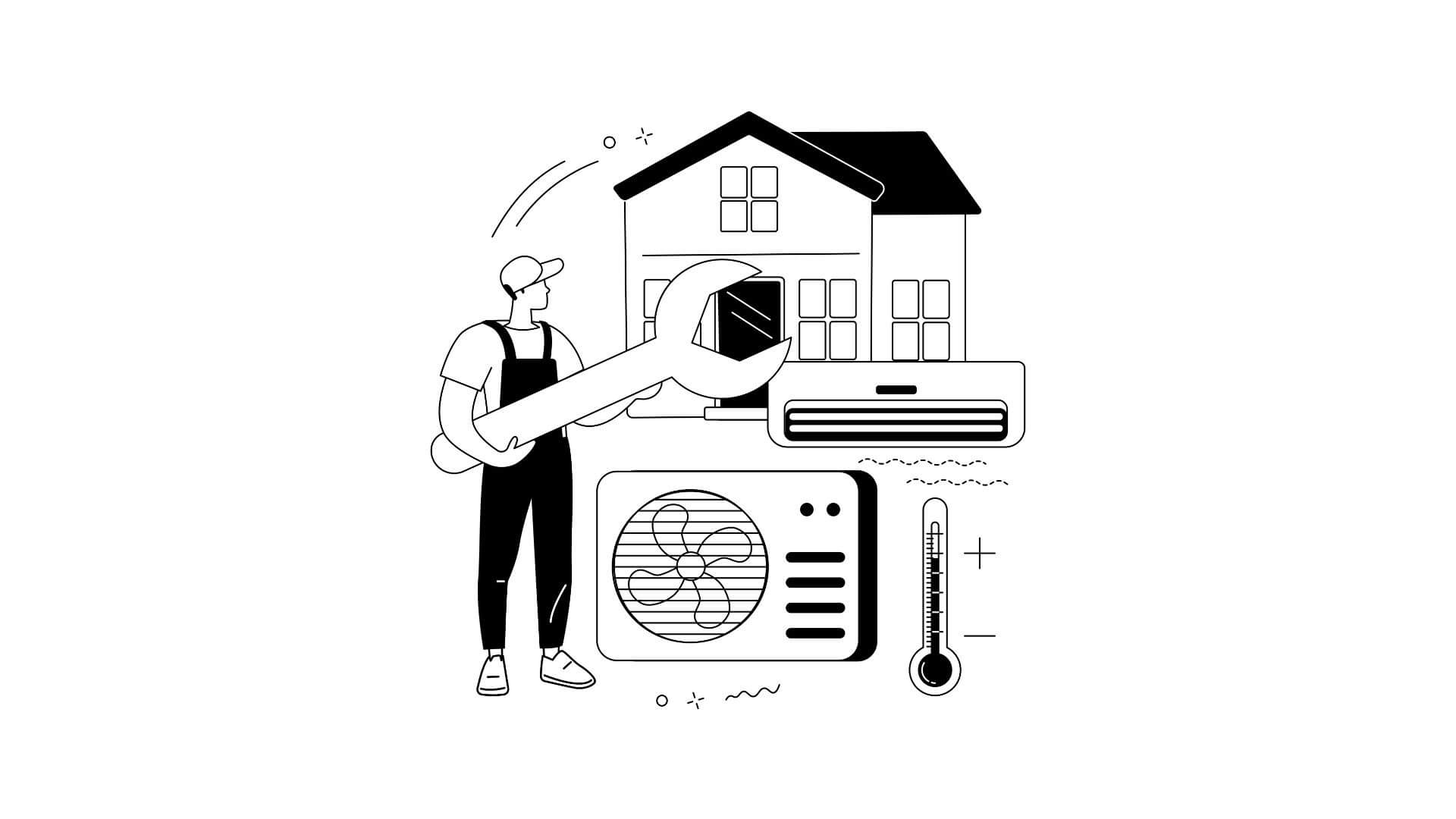Construction of story buildings has become common practice as the world grapples with rising urbanization. The construction of such structures includes the development of escape plans that adhere to the set safety standards. This ensures that the people who live or work in high-rise buildings can exit safely in emergency situations.
One of those standards is the installation of emergency fire exit staircases in multi-story buildings. Building owners may install emergency staircases inside or outside a story structure. Their purpose is to provide a safe fire escape to occupants of a building in case of a fire hazard or emergency.
Emergency exit staircases are among the most effective solutions for safe evacuation in a fire emergency. But not all staircases guarantee quick and safe exits for building occupants in emergencies. Emergency exit staircases must have certain features to achieve this.
Based on the NFIRS data on house fire statistics, fire incidents are higher in states with larger populations and crowded living conditions. These areas, often featuring multi-story buildings, have a greater need for reliable fire safety measures, including well-designed emergency exit staircases.
Here are five essential features of an emergency fire exit staircases you need to know about:
1. Opening Leads Outside A Building
Not every exit that leads outside of a building can serve as an emergency fire exit. For instance, revolving or sliding doors can’t be used as fire exits. In the same way, staircases that lead to enclosed courtyards aren’t suitable for fire exits.
People must be able to exit the premises fast and safely in case of a fire. To facilitate speedy evacuation, building owners must adhere to building code for stairs standards that require external emergency fire exit staircases to connect directly to the ground and open outside so that occupants are led outside the building premises.
2. Free From Obstruction
Emergency exit staircases should be free from obstruction at all times to facilitate the quick and safe evacuation of people during a fire emergency. The doorway leading to the staircases must not be obstructed from inside or outside either. Any obstructions on the stairways or the exit doors that lead to the staircases on any floor can hinder evacuation efforts. This puts the lives of occupants at risk in the event of a fire hazard.
3. Accessible And Identifiable Handrails
When installing emergency exit staircases, building owners must consider people who need assistance to exit the premises safely and the responders that assist them. Installing handrails on exit staircases provides people with mobility challenges with a place to hold on to as they exit the building.
Installation of handrails is done on accessible profiles of each side of the exit staircase. In addition to the handrails, the staircases have tread edges that are readily identifiable for everyone, including people who have low vision. Tread edges are highlighted using contrasting colors to reduce any trips, slips, or falls on the staircases during evacuation.
4. Provision For Landing Spaces
The other feature that characterizes emergency fire exit staircases is large landing spaces. Landing spaces are flat sections on the stairs that are installed on each occupied floor of the building. The spaces provide refuge to people who may have challenges using the stairs. These include people who have mobility challenges, require assistance to exit the building, or need to catch some rest during the exit process.
5. Clear Signage And Ventilation
The doorway leading to emergency exit staircases has clear signage to direct occupants of a building to the exit stairs. Safety standards require building owners to ensure that such signage is clear and visible and placed on every occupied floor of the building.
Exit staircases should also be well ventilated and lit to minimize accidents during evacuation. When installing emergency fire exit stairs on the exterior part of a premises, building owners are required to ensure there are no windows or any other form of openings leading to the fire escape staircase.
6. Emergency Doors Open In The Direction Of Exit Staircases
Fire exit staircases are designed to help people get out of a building in a fire. To ease the flow of people, most emergency doors that lead to the stairs open in the direction of escape and not the other way round. Even so, there are unique situations where exit doors open inwards. This mostly happens when the exit door doesn't provide public access and only serves 60 people.
The number of fire exit doors and staircases is determined mainly by the number of people who occupy a building. The number of people in a building determines the width of the staircases and exit doors. Ideally, a building with a high number of occupants will have more emergency exits than the one with fewer occupants for speedy evacuation.
 image © Ready made
image © Ready made
7. Fire Exit Doors Are Easy To Open
Doorways lead to each emergency fire exit staircase. The purpose of fire exit staircases is to provide occupants of a building with an emergency exit in a fire hazard. As such, the doorways leading to the staircases shouldn't be fastened or locked in a way that makes it hard for occupants to open them from inside.
There are different ways of securing fire exit doors. For instance, panic bars are primarily used in buildings where many people may attempt to use the fire exit at high pressure. Such bars require minimal force to open the locking mechanism.
Ideally, exit doors shouldn't be locked with a padlock or key when a building is in use. Where there's a need to apply security measures like steel bars, padlocks, or chains, the first person who gets into the building should remove them in the morning. Creating a visual presentation showing the shapes of security devices used in the premises can remind staff to unlock emergency exit doors every day.
Final Thoughts
The design of every building must factor in an escape plan for its occupants in the event of a fire emergency. Building owners have the option of installing emergency fire exit staircases inside or outside a building. The staircases provide occupants with a safe and fast way to exit a building in case of a fire. The staircases must meet specific standards to do this effectively. As a building owner, ensure that your emergency fire exit staircases have the seven features discussed above.
Martin Greg
Martin Greg is a professional safety engineer with over 8 years of experience in high-rise construction. Martin shares his expertise online by publishing blogs and guest posts. In his free time, Martin enjoys hiking, photography, and sports.





