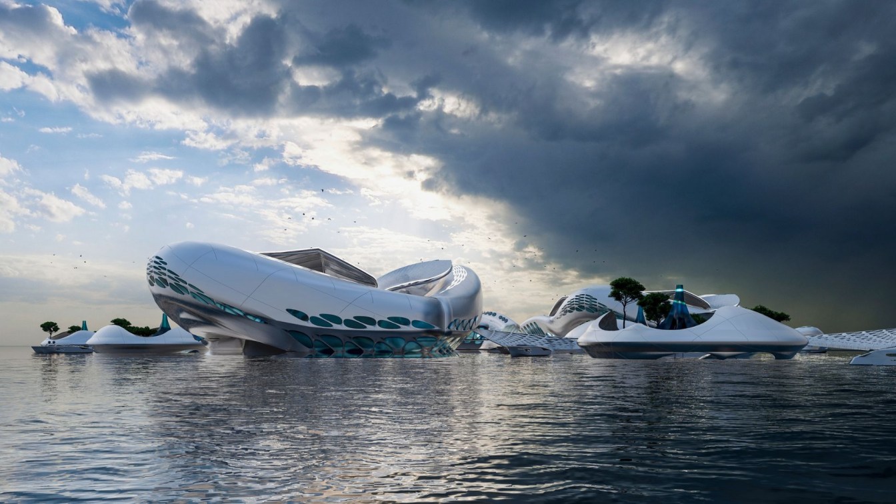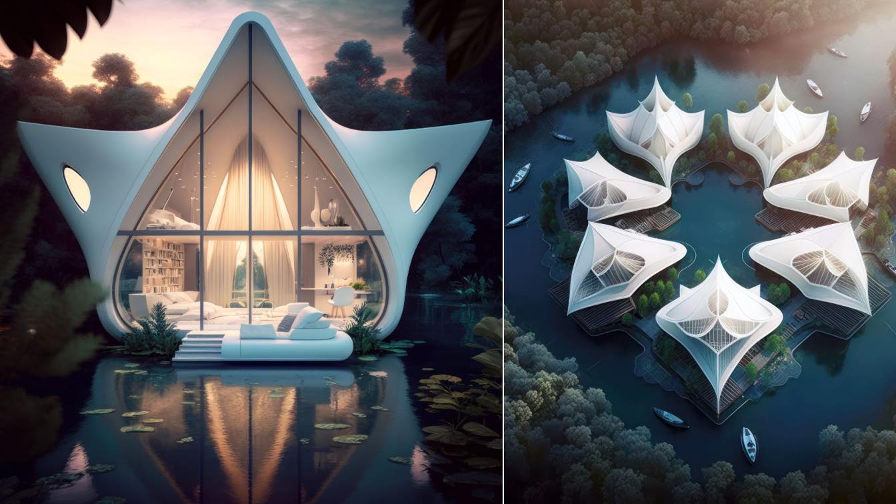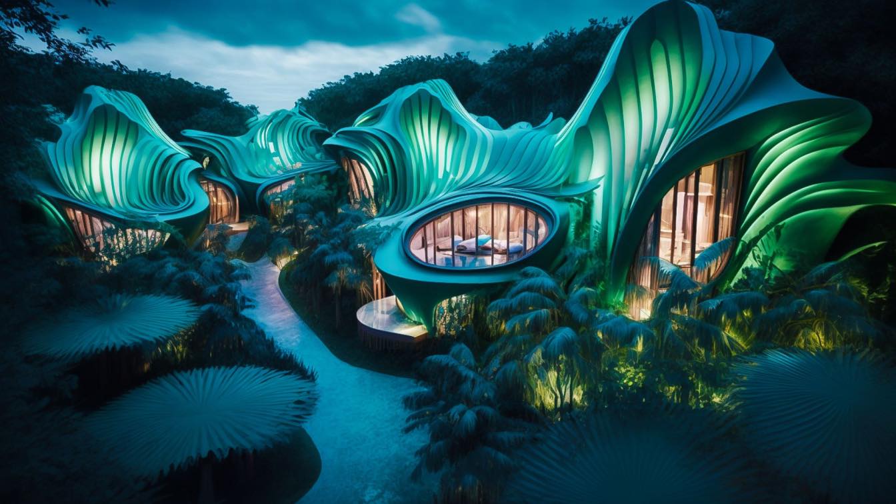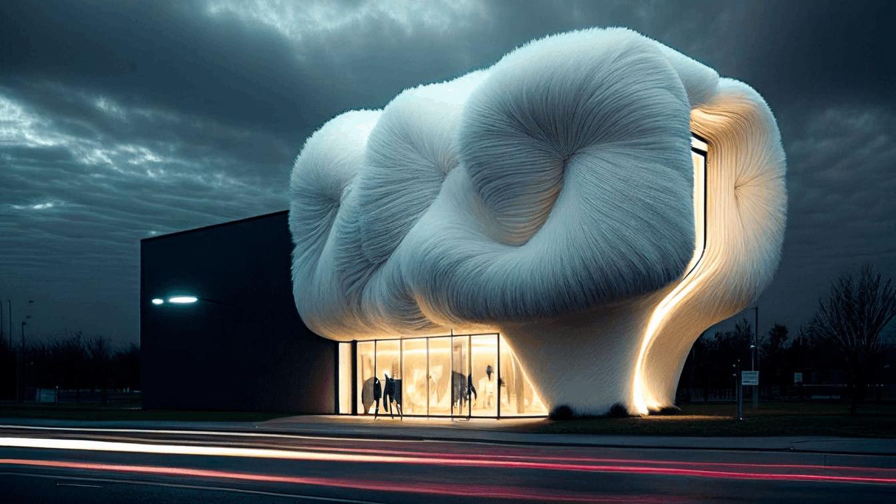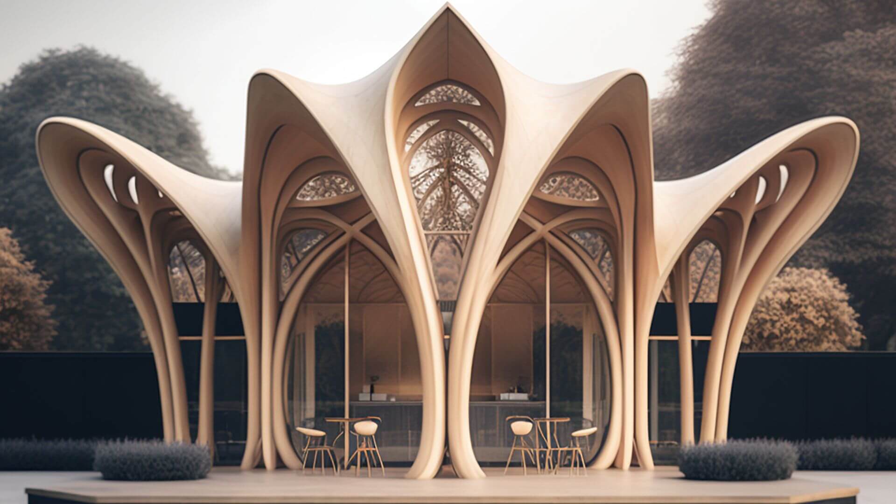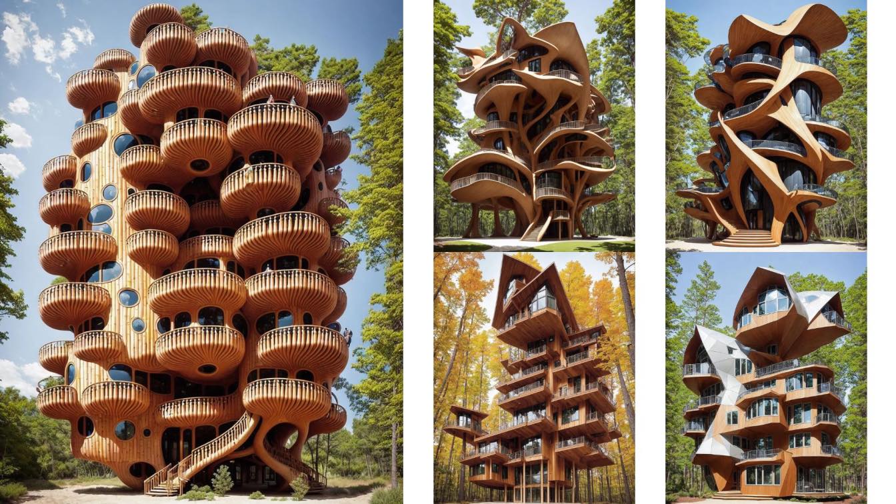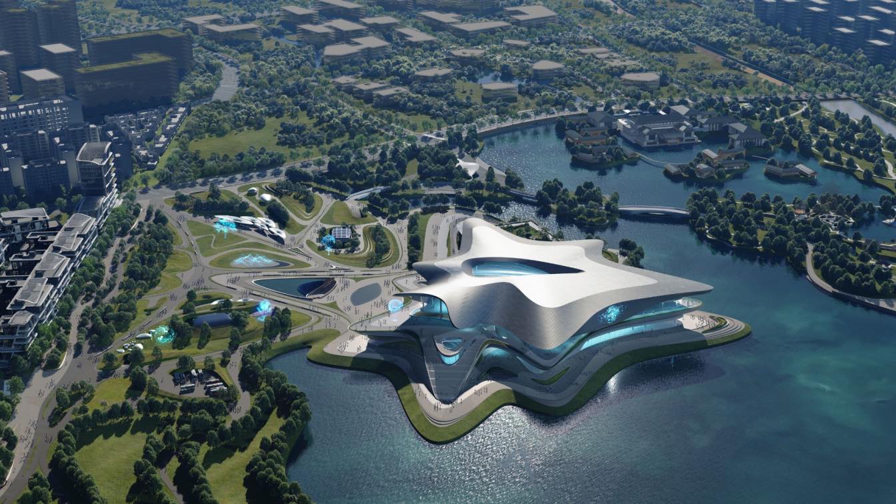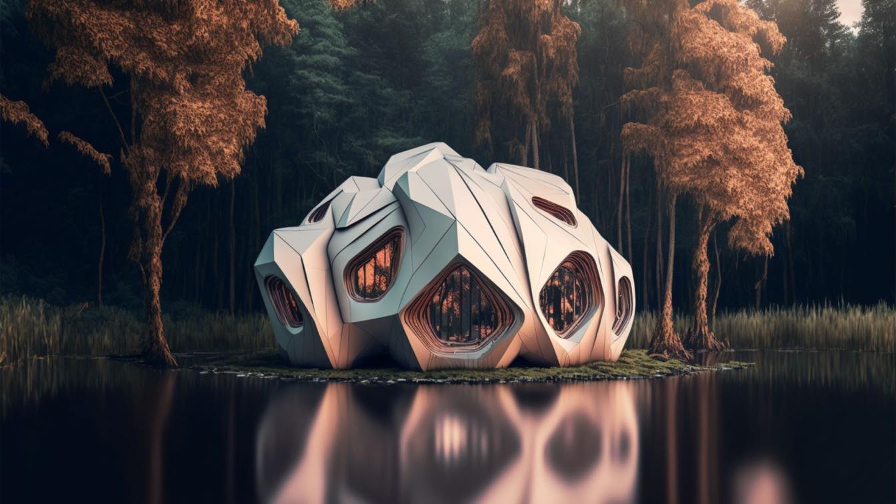Thalasopolis: This name combines the Greek word "thalassa", which means sea, and "polis", which means city. Therefore, Thalasopolis would be the city of the sea. The Thalasopolis concept is an idea that proposes the creation of self-sufficient communities built on water. This idea stems from growing concern about climate change, rising sea levels...
Project name
Thalasopolis
Architecture firm
Veliz Arquitecto
Tools used
SketchUp, Lumion, Adobe Photoshop
Principal architect
Jorge Luis Veliz Quintana
Design team
Jorge Luis Veliz Quintana
Visualization
Veliz Arquitecto
Typology
Futuristic › Floating Mega City
The Manta Rays project is thus built 100% in bio-based materials, it is easily removable and reassemblable like a giant meccano, to better respect the Balinese site in which it is set up. In this biomimetic approach, using a minimum of material, mixing bamboo structure and organic jute fabric, this Tensile Membrane construction achieves architectur...
Architecture firm
Vincent Callebaut Architectures
Principal architect
Vincent Callebaut
Typology
Future Architecture
In this series I tried to create some tropical resort ideas . The resort exterior has a tropical leaves like pattern. But this pattern is not only looks like giant tropical leaves but also has an AI operated technology that allows it to behave like a natural plants.
Project name
AI Jungle Habitat
Architecture firm
J’s Archistry, Jenifer Haider Chowdhury
Location
An imaginary tropical jungle
Tools used
Midjourney, Adobe Photoshop
Principal architect
Jenifer Haider Chowdhury
Visualization
Jenifer Haider Chowdhury
Typology
Future Architecture, AI Architecture
The first thing that comes to our mind when thinking about the winter season or frosty weather is a warm attire like a furry jacket, a woolen sweater, a blanket, or a thick cloak that makes us feel warm and comfortable.
Project name
Winter Fashion Store
Architecture firm
J’s Archistry, Jenifer Haider Chowdhury
Location
An imaginary location with heavy snowfall during winter season
Tools used
Midjourney, Adobe Photoshop
Principal architect
Jenifer Haider Chowdhury
Visualization
Jenifer Haider Chowdhury
Client
Arch Hive & Archi Hacks
Typology
Future Architecture, AI Architecture
London Architecture Music Pavilion AI Exploration. The London timber concert pavilion design exploration led by Alexander Smaga Architects investigated the relationship between artificial intelligence (AI) and architecture.
Project name
London Timber Concert Pavilion Exploration Study
Architecture firm
AS Architects London
Tools used
Midjourney, Adobe Photoshop
Principal architect
Alexander Smaga
Typology
Cultural › Pavilion
Artificial intelligence (AI) is transforming the way architects and designers bring their concepts to life. One of the latest advancements in this field is the use of AI text-to-image generators, such as Stable diffusion, to generate visual concepts for a variety of projects
Project name
Ai TreeHouses
Architecture firm
Hassan Ragab
Tools used
Stable Diffusion
Principal architect
Hassan Ragab
Visualization
Hassan Ragab
Typology
Future Architecture
Currently under construction, the Chengdu Science Fiction Museum will be the main venue of the 81st annual World Science Fiction Convention (Worldcon) and Hugo Awards later this year.
Project name
Chengdu Science Fiction Museum
Architecture firm
Zaha Hadid Architects (ZHA)
Principal architect
Patrik Schumacher
Design team
ZHA Project Team: Andrei Cojocaru, Berkin Islam, Chu Zhou, Hao Wen, Jillian Nishi, Lianyuan Ye, Meng Zhao, Shang Li, Stefan Manousof, Sven Torres, Yang Liu, Yuling Ma, Xiaoying Li. ZHA Competition Team: Andrei Cojocaru, Enoch Kolo, Jillian Nishi, Juan Montiel, Lianyuan Ye, Meng Zhao, Nan Jiang, Nastasja Mitrovic, Stefan Manousof, Yanran Lu, Yimeng Zhao, Yuling Ma. ZHA Competition Sustainability Team: Aleksander Mastalski, Carlos Bausa Martinez
Collaborators
ZHA Competition Project Directors: Satoshi Ohashi, Paulo Flores. ZHA Competition Associate: Yang Jingwen. ZHA Competition Project Architects: Juan Liu, Magda Smolinska.
Client
Chengdu Science and Innovation City Investment and Development Co.
Typology
Cultural › Museum
GG-loop, the Amsterdam-and-Milan-based innovative architecture firm known for their use of cutting-edge technology, has just released their latest project: Talos, a stunning lakeside residence located in Lake Tahoe (US).
Architecture firm
GG-loop
Principal architect
Giacomo Garziano
Design team
Giacomo Garziano, Gaetano Principale, Midjourney Bot #9282
Site area
4416 Square Yard
Typology
Residential › AI-ded off-grid House

