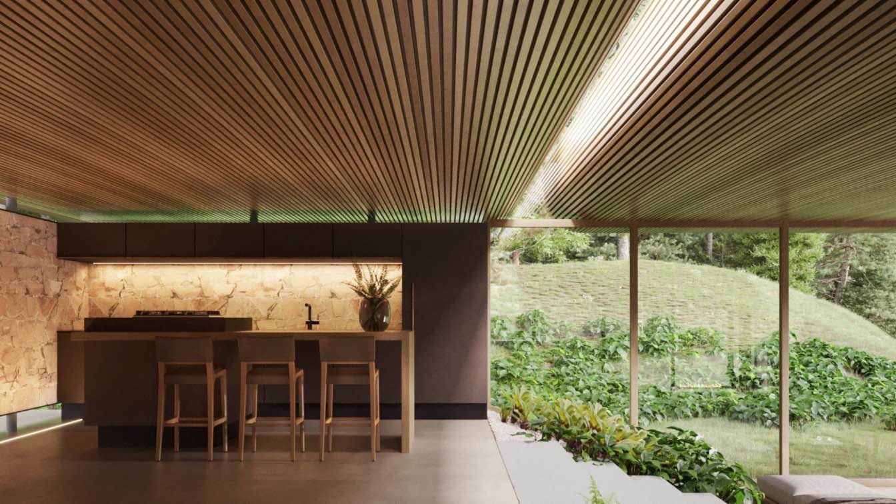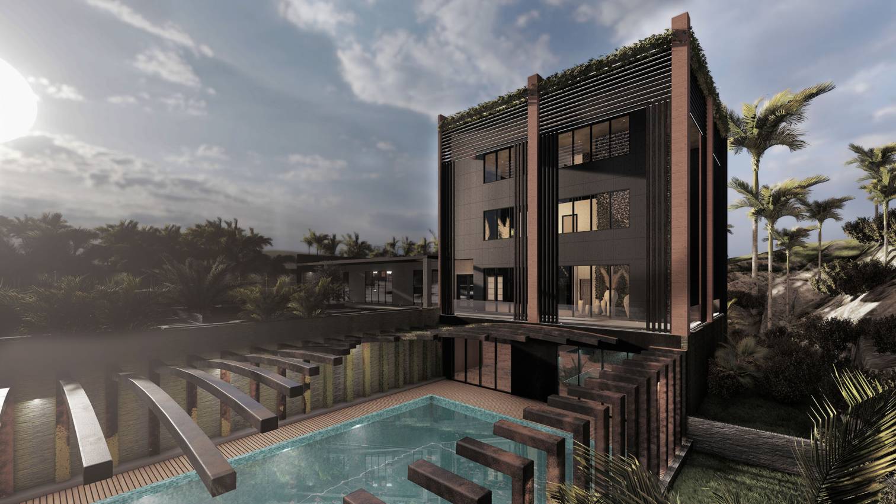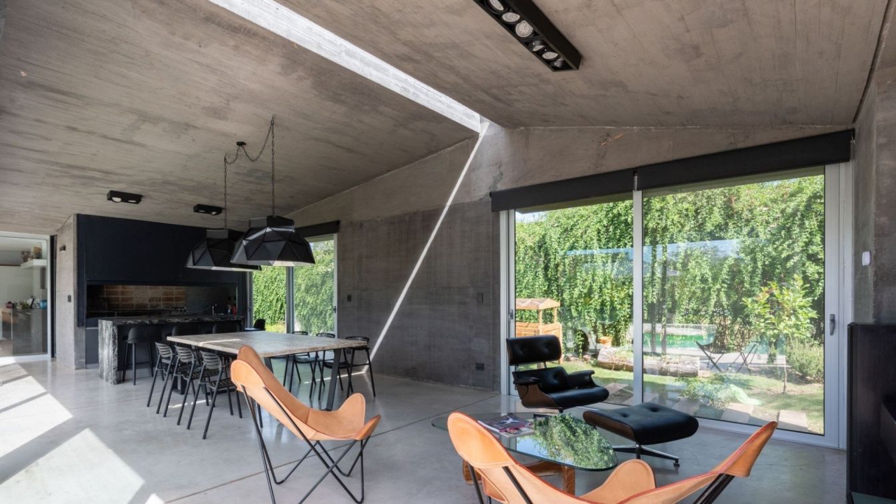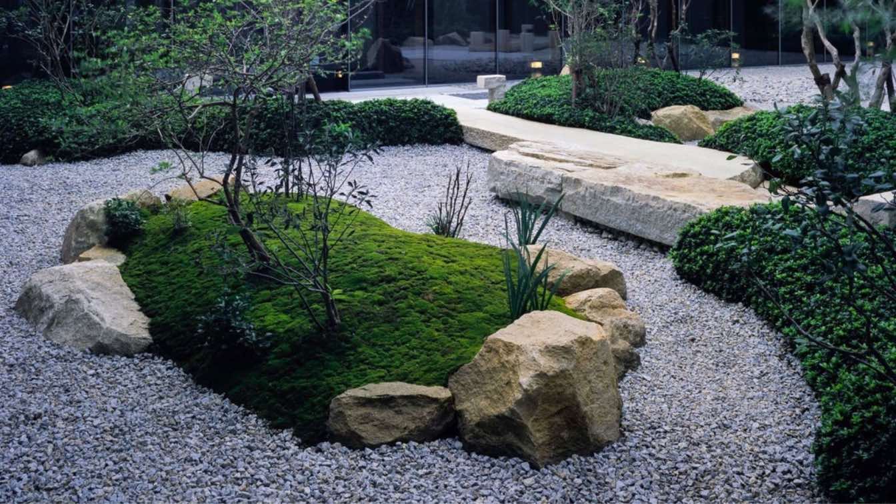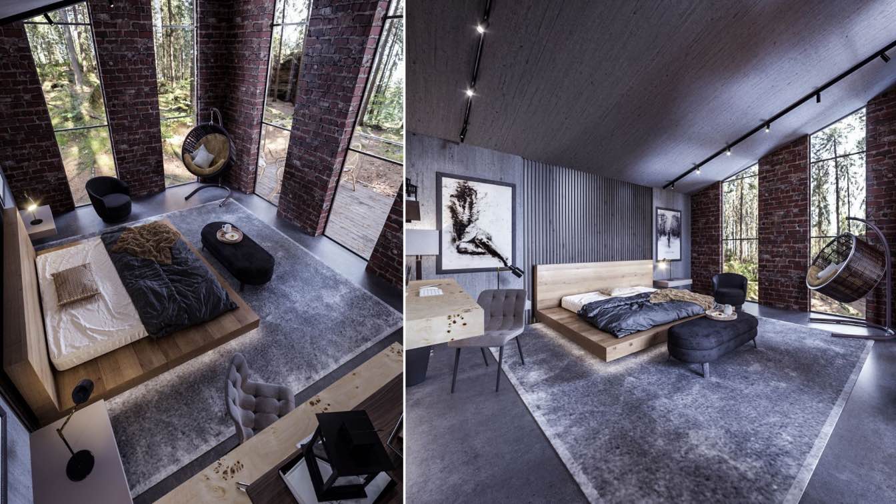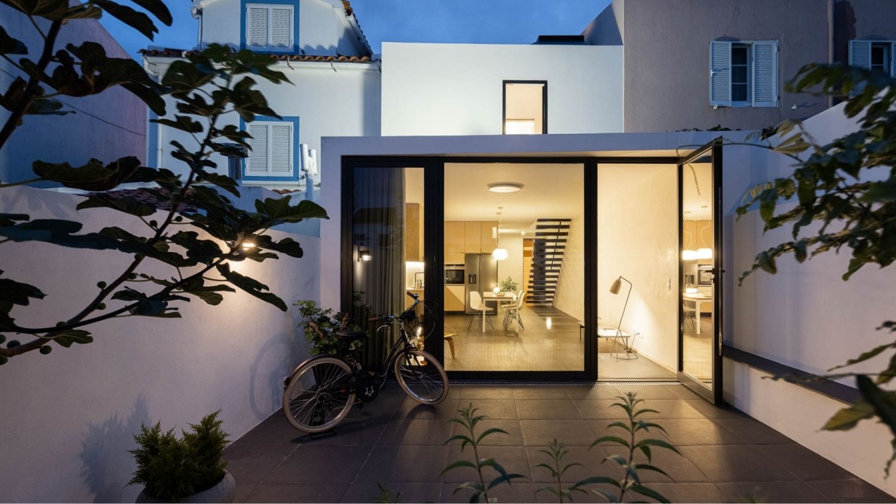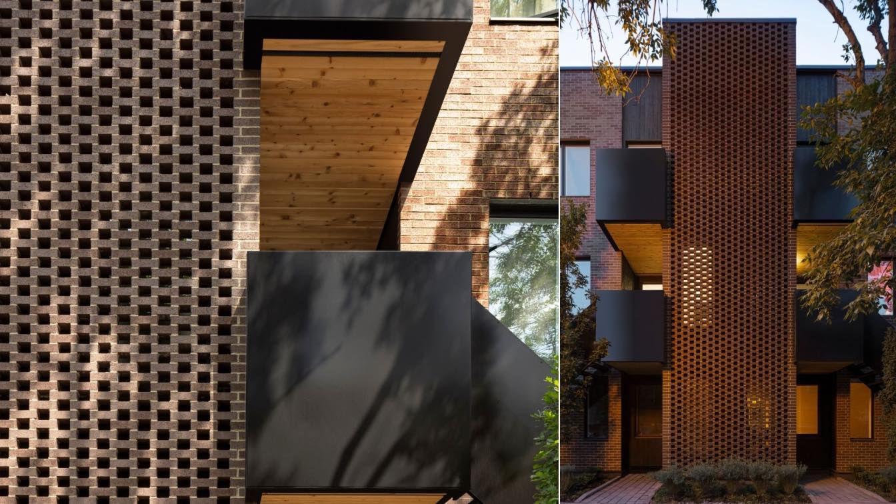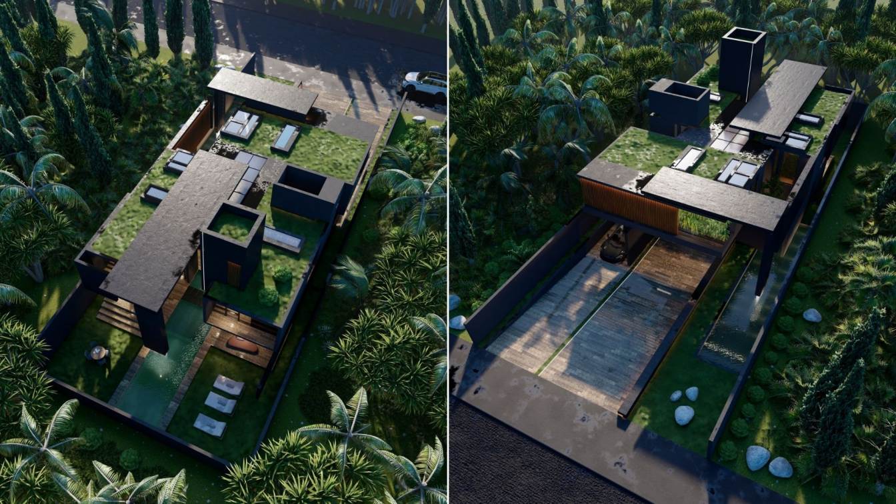Located in the mountainous region of the State of São Paulo, this project embodies the desire for the architecture to emerge from nature, being as much a part of it as the existing surroundings.
Project name
Umuarama Residence
Architecture firm
Victor B. Ortiz Architecture
Location
Campos do Jordão, São Paulo, Brazil
Tools used
Rhinoceros 3D, Autodesk 3ds Max, Lumion, Adobe Photoshop
Principal architect
Victor B. Ortiz
Design team
Victor B. Ortiz, Renata Leinemann
Collaborators
Renata Leinemann
Visualization
Kern Studio
Status
Conceptcept - Design
Typology
Residential › House
The name of this villa means “Nature” and the reason for choosing this name is that it has tried to use natural materials such as stone, brick, wood, etc. in all parts of the project. Also, I decided to bring nature into the building by utilizing natural elements such as trees, shrubs and green walls. The use of stone and green walls doubles the se...
Architecture firm
Azimiart Group
Tools used
Autodesk 3ds Max, V-Ray Renderer, Lumion, Adobe Photoshop, Revit
Principal architect
Nadiya Azimi Mehr
Design team
Azimiart Group
Typology
Residential › House
The project proposes the renovation of the barbecue area in an existing house, turning it into a social area for events and daily life.
The project is located in a neighborhood from the outskirts of the city of Cordoba, for a family with two children.
Architecture firm
Adolfo Mondejar + Francisco Figueroa Astrain
Location
Colinas de Velez Sarfield, Córdoba, Argentina
Photography
Gonzalo Viramonte
Principal architect
Adolfo Mondejar, Francisco Figueroa Astrain
Collaborators
Juan Marcos Alonsos, Enrico Kreiman, Amoblamientos Reno, Hormiblock, Anodal S.A, Iluminar, Di Stefano, Estudio Cabezas
Structural engineer
José Luis Gómez Iván Salgado
Material
Concrete, glass, wood, steel, stone
Typology
Residential › House
The area of the iconic villa is 2000 square meters. A villa designed in the futuristic world where the lifestyle changes completely and becomes transport by planes and hovercrafts.
Project name
Iconic Villa
Architecture firm
Zubaida Emad
Location
The remaining location in the futuristic world
Tools used
AutoCAD, Autodesk 3ds Max, Lumion, Adobe Photoshop, Adobe After Effects
Principal architect
Zubaida Emad
Visualization
Zubaida Emad
Typology
Residential › House
As you are well aware, gardening is a trendy hobby. However, not everyone can have the time to enjoy it. If you have more free time than most, don't wait. Get your garden so that you can get started with gardening. This will help relieve some of the stress in your life and give you something to look forward to each day.
Photography
Hao Chen (cover image), Eco Warrior Princess, Gary Barnes
Located in Gilan plains of Iran, this modern & minimalist bedroom designed by Iranian architects Mohammad Hossein Rabbani Zade & Mohammad Mahmoodiye.
Project name
Brick Bedroom
Location
Gilan Province, Iran
Tools used
Autodesk Revit, Corona Renderer, Adobe Photoshop, Adobe Lightroom
Principal architect
Hossein Rabbani Zade & Mohammad Mahmoodiye
Design team
Hossein Rabbani Zade & Mohammad Mahmoodiye
Visualization
Hossein Rabbani Zade & Mohammad Mahmoodiye
Typology
Residential › House
In a consolidated urban mesh, at the center of Ponta Delgada, the approach answers to a program of an extremely small single family house with two flights, where the lower floor accommodates a single social area, while the two small bedrooms are located at the upper floor. With only 4.20 meters at the front, with no space for urban pediatrician cir...
Project name
Windmill House
Architecture firm
BOX arquitectos
Location
Ponta Delgada, Azores, Portugal
Photography
Ivo Tavares Studio
Principal architect
Barabara Morgado, Oscar Catarino
Interior design
BOX arquitectos
Structural engineer
SOPSEC Açores
Construction
Vicor caetano engenharia & construção, unipessoal, lda
Typology
Residential › House
Le Borgne Rizk Architecture, an award-winning Montreal-based firm renowned for applying creativity, technical competence, and aesthetic sensitivity to the creation of efficient, functional, and harmonious buildings, proudly introduces Notre-Dame, two semi-attached residential triplexes located in Montreal’s south-west district.
Architecture firm
Le Borgne Rizk Architecture
Location
Notre-Dame Street East, Montreal, Canada
Photography
Maxime Brouillet
Principal architect
Amani Rizk
Construction
Cocoon Construction
Material
Brick, Bowerstone Shale
Client
Cocoon Construction
Typology
Residential › Apartments
Metaverse Dubai is becoming the first global virtual platform based on real-world map. Metaverse Dubai’ opens up a new realm of human interaction with new-age digital technologies and NFT Marketplace. Virtual World in the Prime Area of Dubai with 220,000 blocks available now to purchase online.
Written by
Metaverse Dubai
Photography
Metaverse Dubai
The design of the house is based on the lightness of the volumes and the inclusion of nature inside and outside this mansion using vegetation and water through waterfalls that connect the ends of this work from the entrance to the patio, the use of a swimming pool that enters the house and the garden covers with glass roofs that allow light to pass...
Project name
Metamansion The Key To The Waterfalls
Architecture firm
Veliz Arquitecto
Tools used
SketchUp, Lumion, Adobe Photoshop
Principal architect
Jorge Luis Veliz Quintana
Design team
Jorge Luis Veliz Quintana
Visualization
Veliz Arquitecto
Typology
Residential › House

