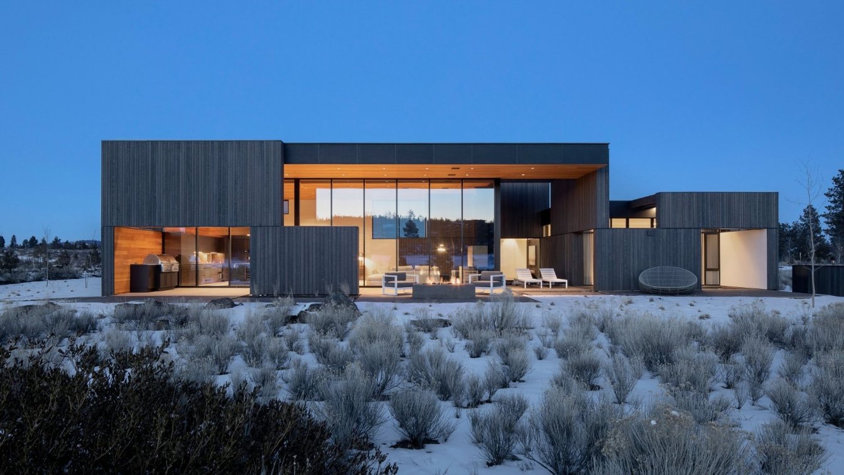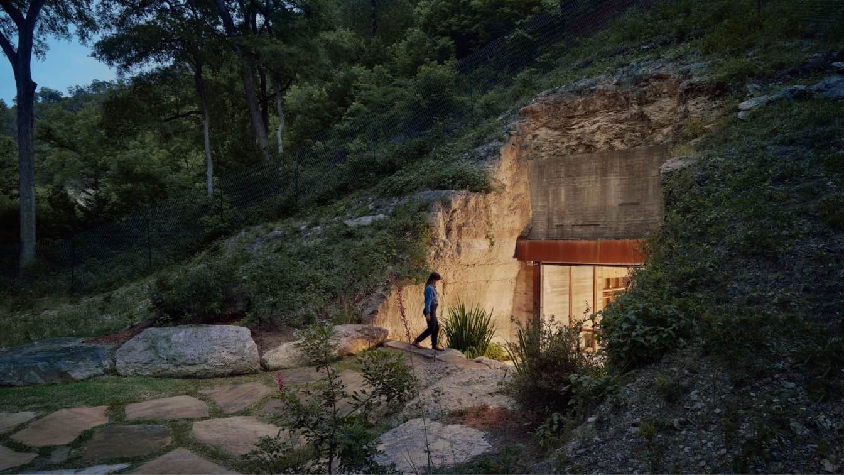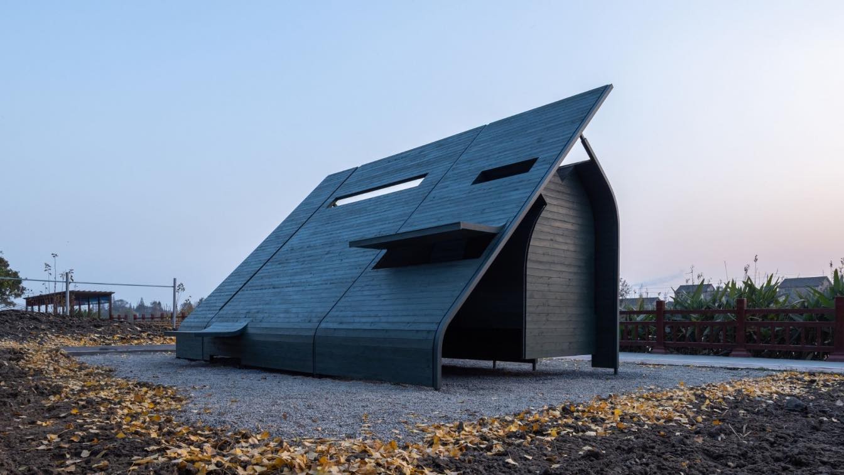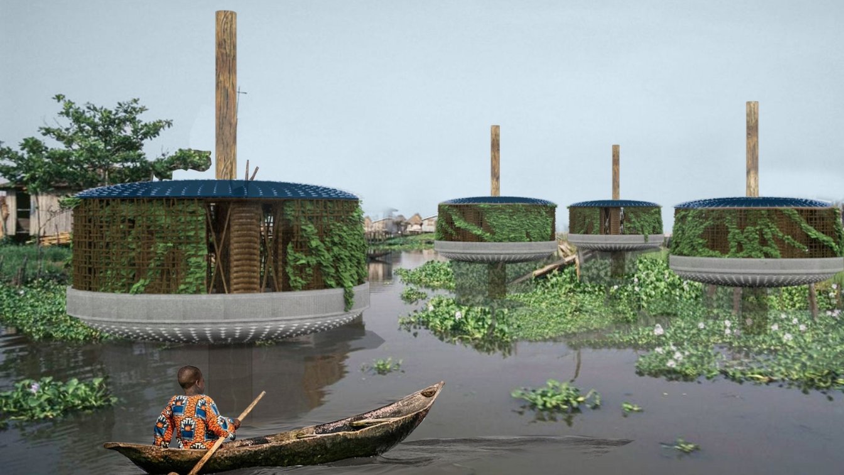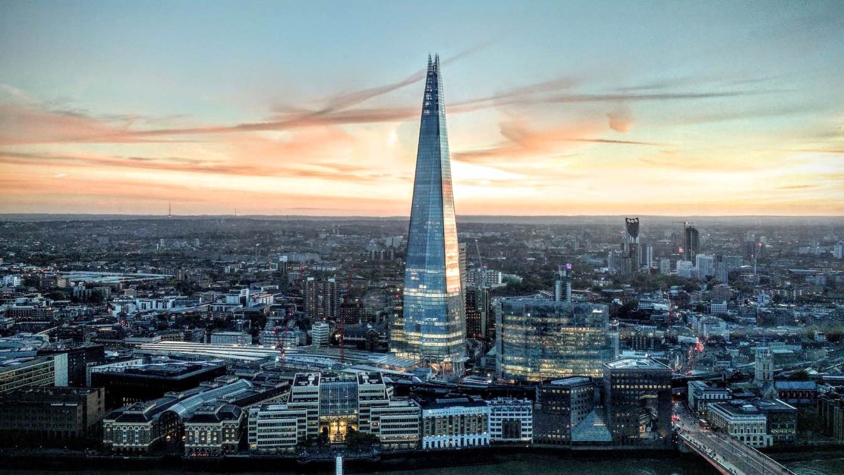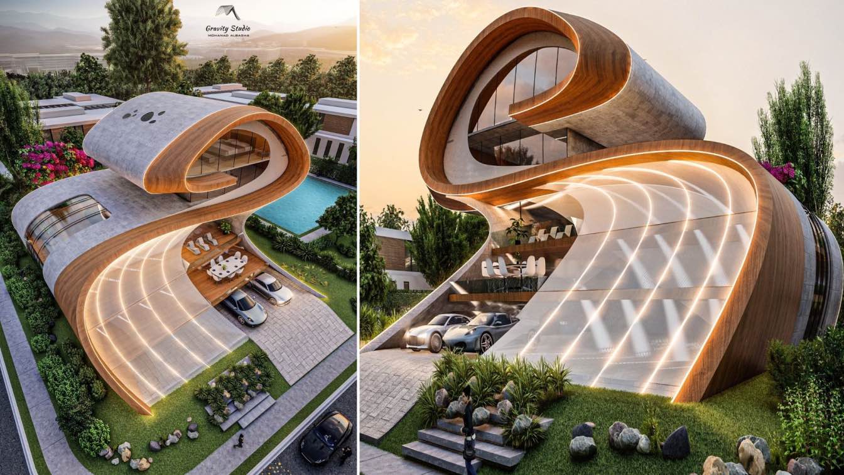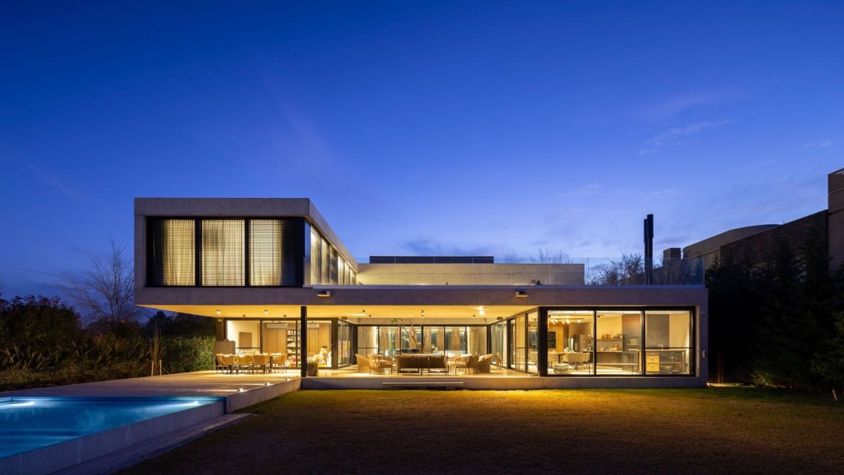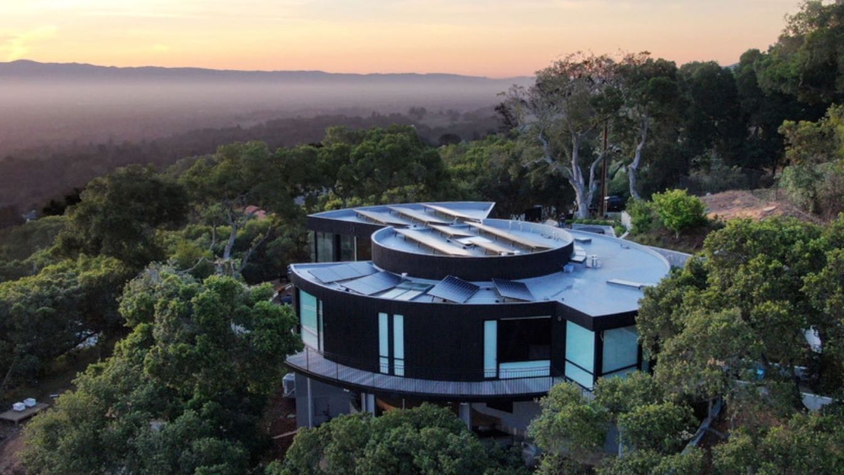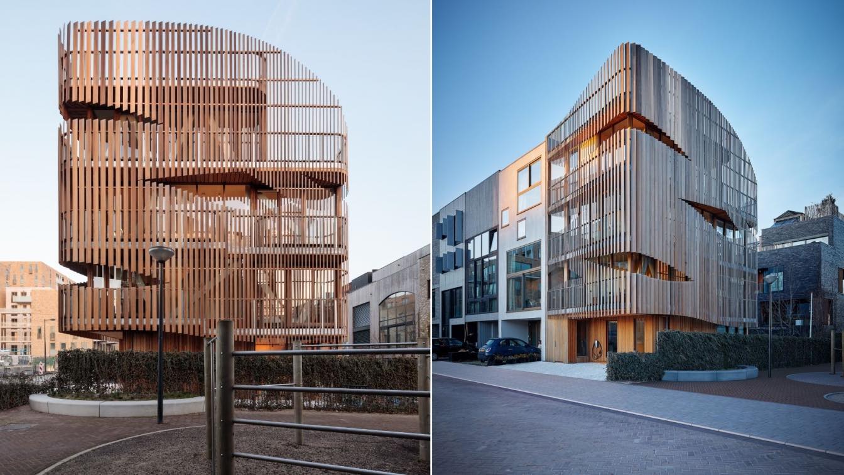The roof is the most essential aspect that makes up a house. The construction of this area, therefore, should never be taken lightly. It must always be done with utmost care and precision because even the smallest mistake can lead to a very big problem.
Photography
KIE, Ben Ruffell, Jean Louis Tosque
High Desert Residence is a Central Oregon home that finds a sense of calm and refuge in the balance between landscape and sky. This 4,300-square-foot, four-bedroom house is designed as a regular weekend sanctuary for an active couple, and a getaway for their extended family – a place where everyone can gather and be together, with a balance between...
Project name
High Desert Residence
Architecture firm
Hacker Architects
Location
Bend, Oregon, USA
Photography
Jeremy Bittermann
Design team
Corey Martin (Design Principal), Jennie Fowler (Interior Design Principal), Nic Smith (Design Director), Jeff Ernst (Project Architect)
Collaborators
Corey Martin –Design Principal Jennie Fowler – Interior Design Principal Nic Smith – Design Director Jeff Ernst – Project Architect
Interior design
Hacker Design Team
Structural engineer
Madden & Baughman
Tools used
Wood, Glass, Steel
Construction
Kirby Nagelhout Construction
Typology
Residential › House
Located at the eastern edge of the Texas Hill Country, this private wine cave serves as a destination along a secluded bend of the Blanco River. Excavated into the north face of a solid limestone hillside, this shotcrete lined tube is protected on the east and west by tall oak and elm trees, allowing it to nearly disappear within the native landsca...
Project name
Hill Country Wine Cave
Architecture firm
Clayton Korte
Location
Texas Hill Country, Texas, USA
Principal architect
Brian Korte, FAIA, Partner. Camden Greenlee. Brandon Tharp
Collaborators
Dash Concrete (Concrete subcontractor), Fasone and Associates (Specialty steel fabrication), : Cactus Max Fine Metal Artwork (Art metalwork)
Civil engineer
Intelligent Engineering Services
Structural engineer
SSG Structural Engineers
Environmental & MEP
Positive Energy
Construction
Monday Builders
Material
Board-formed concrete, Wood-clad, Rocky Mountain Hardware, Glass
Typology
Residential › Wine Cave
An experiment of archetype. Are there any new architectural space prototypes that can be discussed? This is the starting point of this experimental project. This space experiment is located near the river in the tourist area of Jiangxin Island in Zhenjiang, Jiangsu province.
Project name
Wood Pavilion #1 Experiment on space prototype (I)
Architecture firm
LIN Architecture
Location
Zhenjiang, Jiangsu, China
Photography
LIU Songkai, Lin Lifeng
Principal architect
Lin Lifeng, Chen Yuwei
Design team
Chai Zongrui, Li Xueqing, Huo Yan, Huang Qiyue, Zhong Yaoyao, Ren Yiyang, Chen Xiaochi, Chen Luyao, Yang Chenxuan, Wang Xuening, Zhang Zhen, Li Xiaomin, Zhu Xuanyi, Wu Yifan, Lu Zheyuan, MAO Dangran, Wen Sirui
Collaborators
Chen Yuwei, Chai Zongrui, Li Xueqing, Huo Yan, Huang Qiyue,
Construction
Shanghai Kangle Wood Structure Co., LTD
Client
Aoya Design, Jiangxinzhou Wutao Village
Typology
Cultural › Pavilion
Smart village to adapt to changes in sea level rise inspired by the biomimetic structure of "Pufferfish"
A smart village that responds to the environment and adapts to it.
Project name
Puffer Village
Architecture firm
SN Sajjad Navidi
Location
Ganvie, Benin, Africa
Tools used
Adobe Photoshop, Autodesk AutoCAD
Principal architect
Sajjad Navidi
Design team
Sajjad Navidi
Status
This project was one of the top 10 projects in 2021 (out of more than 2000 submitted projects) in the category of "Innovation related to sea level rise" by "FONDATION JACQUES ROUGERIE" Paris / France
Typology
Futuristic Architecture, Architecture and Innovation related to Sea Level Rise, Conceptual.
This list of impressive listed buildings in London will denote the prominent features and historical values that make these buildings worth listing. From modern and bold architectural designs to decadent and historic architectural designs, London is rich with inspired structures worthy of protection and preservation.
Written by
Jennifer Seene
Photography
Fred Moon (cover image), Yulia Chinato, Alex Segre, Richard Bryant, Kim Frewin-Clarke, Steve Cadman
Selina Villa is a 5 floors villa that brings art and architecture to the structure and connects the first floor with the last with lines that give interior shade from the north facade and open for the south side with a clear facade for the view of nature.
Project name
Selina Villa
Architecture firm
Gravity Studio
Location
Dubai, United Arab Emirates
Tools used
Rhinoceros 3D, Lumion, Adobe Photoshop
Principal architect
Mohanad Albasha
Visualization
Gravity Studio
Typology
Residential › House
Golf House is located within a gated community on the outskirts of Rosario on a 2006 sqm rectangular lot overlooking a golf course. In addition to maximizing land use to respond to an extensive program of needs, the project explores the duality inherent to this type of urbanization, seeking to achieve a balance between: open/private, natural/urban,...
Architecture firm
Mariano Fiorentini
Location
KCC, Funes, Santa Fe, Argentina
Principal architect
Mariano Fiorentini
Collaborators
Paulina Medina, Joana Severini, Leonel Bertuccelli, Ignacio Foyatier, Pablo J. Miechi, Vivian Pasch
Interior design
Mariano Fiorentini
Structural engineer
Sergio Faci, Federico Zegna Rata
Lighting
Fernando Piedrabuena
Construction
Edilizia, Constructions Developments
Material
Concrete, glass, wood, steel
Typology
Residential › House
Tucked away in Los Altos Hills, the aptly named Round House is a geometrically unique structure; one of a few similarly shaped homes built in California in the 60s. The clients fell in love with this quirky circular house and initially planned a modest remodel.
Architecture firm
Feldman Architecture
Location
Los Altos Hills, California, United States
Collaborators
Romig Engineers Inc (Geotechnical Consultant), Urban Tree Management (Arborist)
Civil engineer
Lea + Braze Engineering Inc
Structural engineer
BKG Structural Engineers
Landscape
Variegated Green
Construction
Baywest Builders
Typology
Residential › House
Freebooter is the first developed and designed biophilic residential project of Amsterdam-based architecture and design practice, GG-loop. The complex, situated on the center of Amsterdam’s Zeeburgereiland and with an eyeline to the Ij River, consists of two, two-bedroom apartments of 120 m² each.
Architecture firm
GG-loop
Location
Amsterdam, Netherlands
Photography
Francisco Nogueira, Michael Sieber
Principal architect
Giacomo Garziano
Design team
Giacomo Garziano, Robbie Nijzen, Simone Peluso, Daniele Colombati, Jan-Willem Terlouw, Piergiorgio Angius, Krzysztof Zinger
Collaborators
Mabutec (Installations Engineering)
Structural engineer
Pieters Bouwtechniek
Material
Wood, Glass, Steel
Typology
Residential › Apartments


