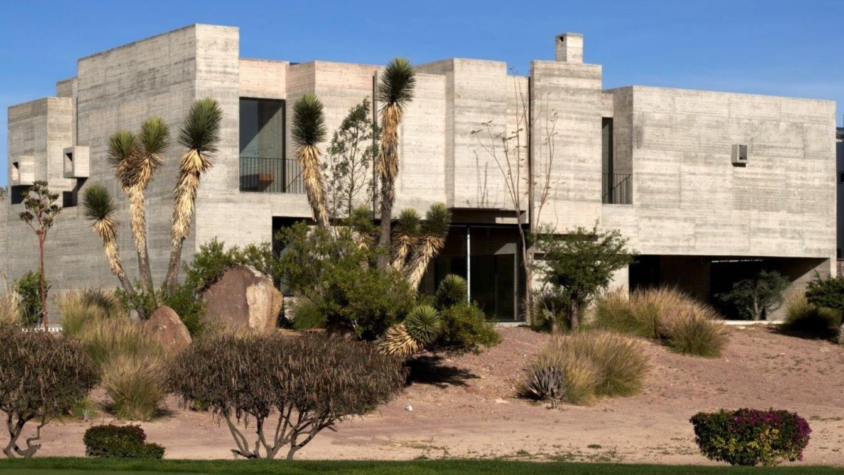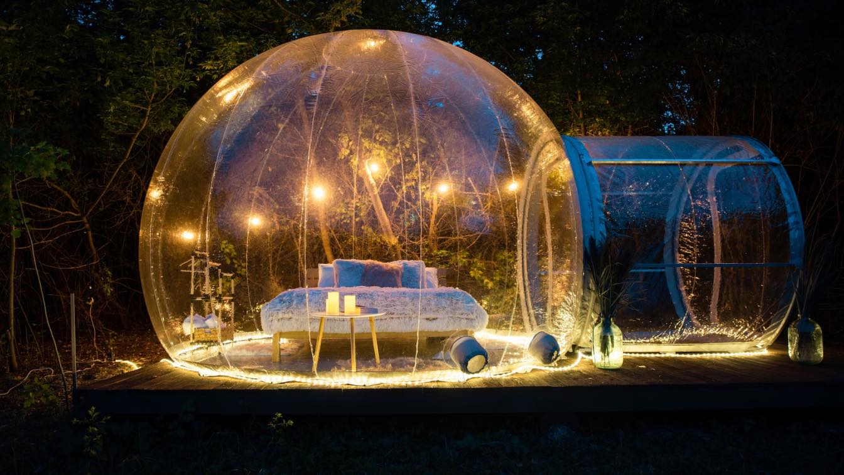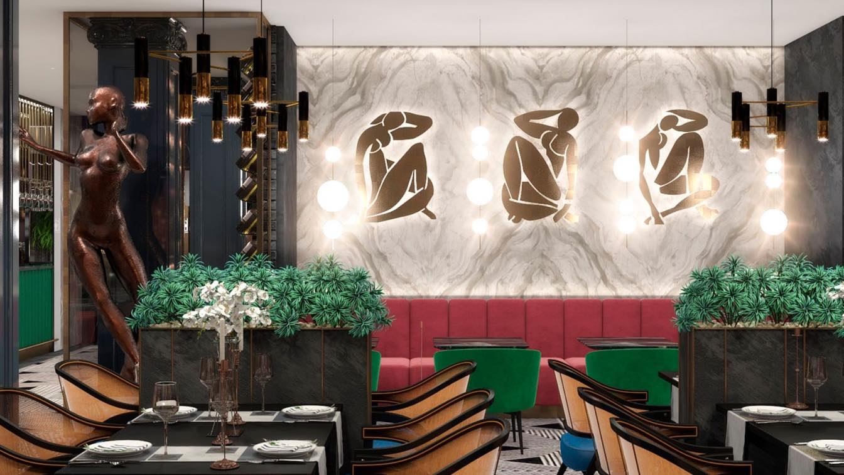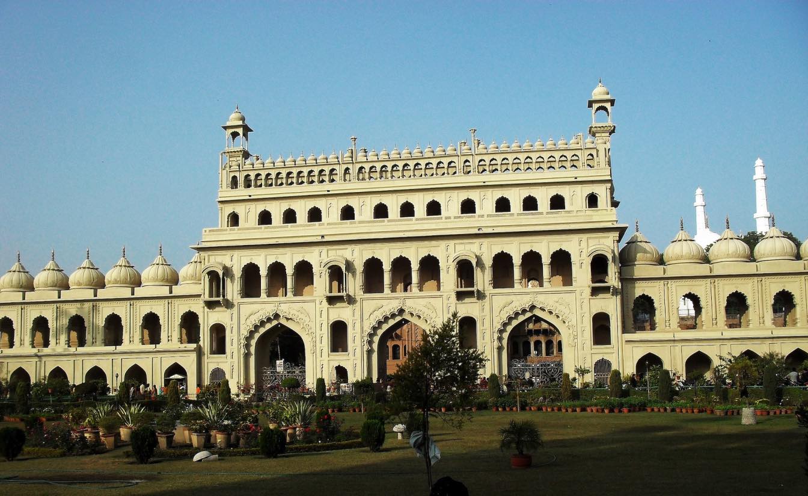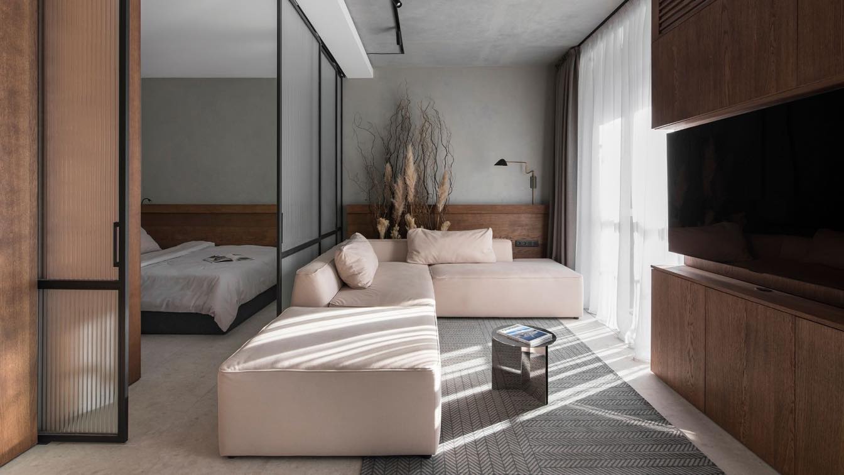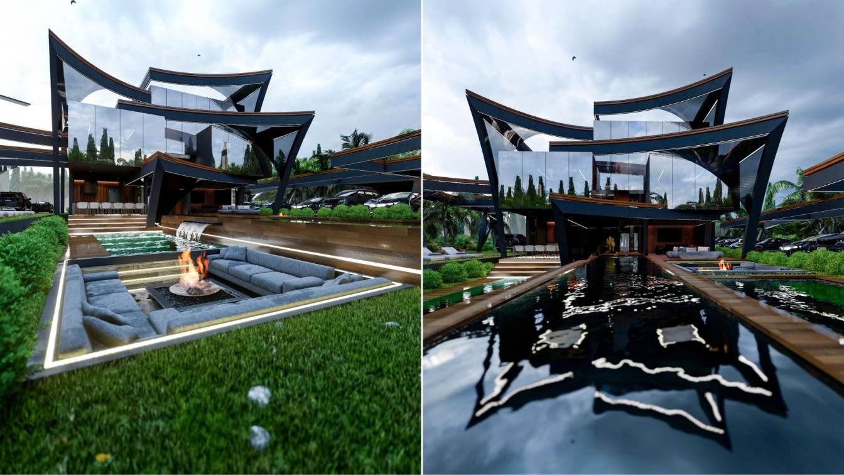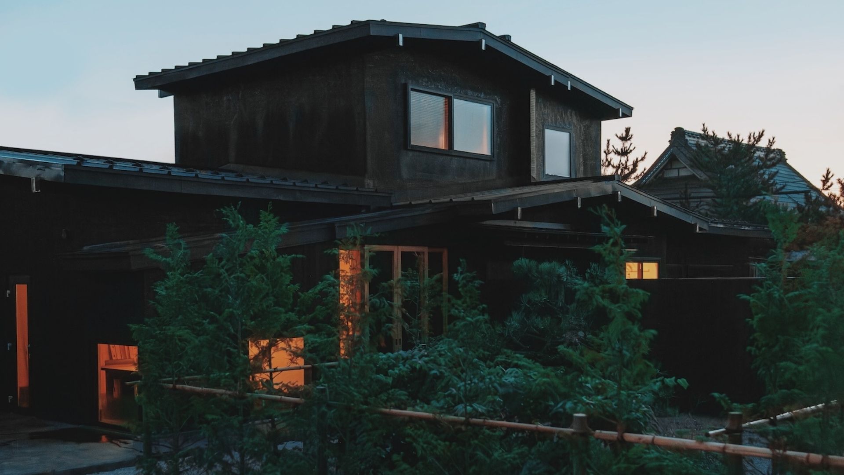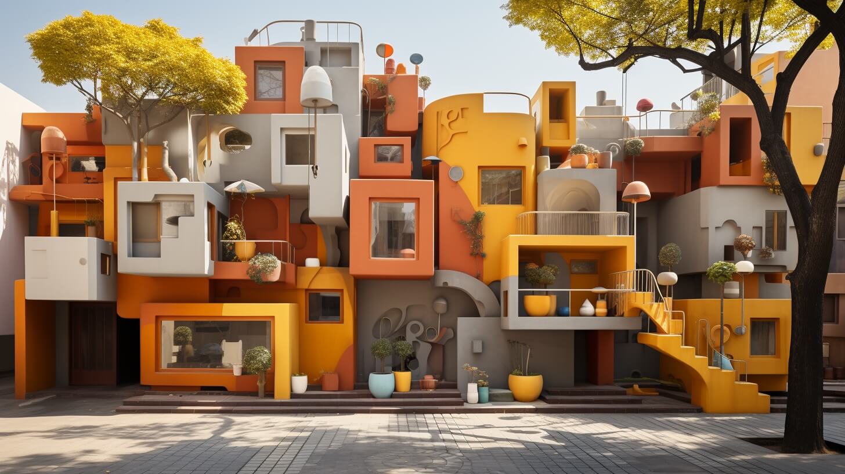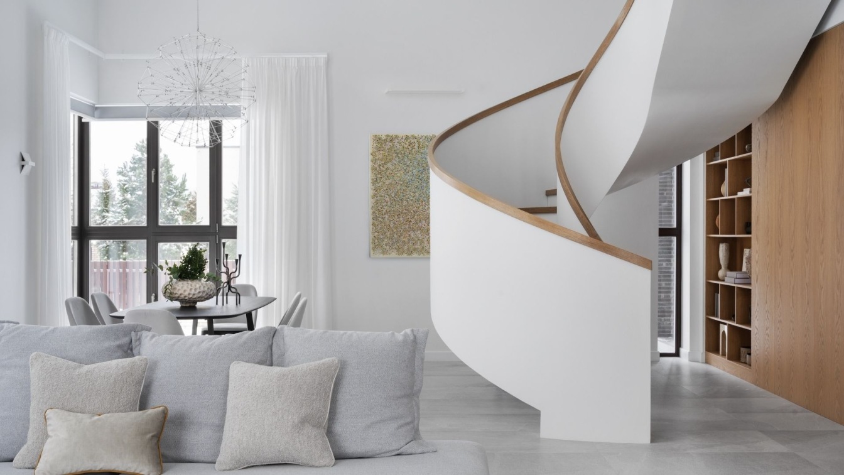The HMZ house is located in la Loma Country Club in San Luis Potosi, Mexico. It is a two-story building that comforts mom, dad, and four children. The dad works in the construction business and wanted to develop a building, made out of concrete. everything made out of concrete was a challenge for our office since we focus on space and all the curio...
Architecture firm
Lucio Muniain et al
Location
San Luis Potosí, Mexico
Photography
Edmund Sumner
Principal architect
Lucio Muniain
Design team
Lucio Muniain, Juan Carlos García, Gustavo Morales, Michel Hernández, Ignacio Balvanera, José Luis Arroyo
Interior design
Lucio Muniain et al
Structural engineer
José Alfredo Blanco
Landscape
Lucio Muniain et al
Lighting
Lucio Muniain et al
Tools used
Autodesk 3ds Max, SketchUp
Construction
Juan Carlos García, Michel Hernández, Gustavo Morales
Material
Raw Concrete, Tzalam Wood, Travertine Marble, Steel and Glass
Typology
Residential › House
In the realm of outdoor design, lighting serves as the magical brushstroke that transforms the canvas of your outdoor space into a masterpiece of ambiance and elegance.
To make the interaction with space more harmonious, a sensory approach to interior design can be employed, combining visual elements, scents, sounds, and tactile properties. Vadym Ziuziuk, a Ukrainian architect with 20 years of experience and the founder of Znak Design Studio, explains how sensory interior design works and why it allows for deeper...
Dwelling in the most populous State of India- Uttar Pradesh, with a population of around forty lakhs, the ancient city of Lucknow no doubt enjoys a very unique and romantic aura around it. Yes, this historic capital city of the State, has been and still is, reflective of the rich tradition of the Nawabs of the yester-years.
Photography
Mohitextreme (Bada Imambara, Old Lucknow)
Less is more. Conciseness, aesthetics, practicality are the main three components that have turned the one-room apartment Greenville 4553 into a home oasis of comfort and functionality. The design of the apartment is an ensemble of wood, textured walls, and a light color palette.
Project name
Greenville 4553
Architecture firm
ALTADEA
Photography
Katia Zolotukhina
Principal architect
Albert Desiatnychuk
Interior design
Albert Desiatnychuk
Environmental & MEP engineering
Material
Marble, Wood, Concrete
Typology
Residential › Apartment
Immerse yourself in a two-story architectural marvel that defies convention. Imagine a place where straight geometric shapes merge with graceful curves, creating a space that redefines perception
Project name
Black Dahlia House
Architecture firm
Veliz Architecto
Location
Miami, Florida, United States
Tools used
SketchUp, Adobe Photoshop , Lumion
Principal architect
Jorge Luis Veliz Quintana
Design team
Jorge Luis Veliz Quintana
Visualization
Veliz Architecto
Typology
Residential › House
KOMORU Goshogawara is a small hotel located in the outskirts of Goshogawara in Aomori, Japan. There is Mount Bonjyu in the east, and the Iwaki River with Mount Iwaki as its headwaters in the west, with the vast Tsugaru Plain. Goshogawara in Aomori is surrounded by beautiful mountains and rivers. In this quiet place, we offer the opportunity to spen...
Project name
KOMORU Goshogawara
Architecture firm
Shotaro Oshima Design Studio
Location
Goshogawara, Aomori, Japan
Principal architect
Shotaro Oshima
Design team
Manabu Aritsuka Architect Atelier
Built area
198.95m² (1F : 165.83m² ・ 2F : 33.12m²)
Completion year
July, 2023
Collaborators
Furniture design: Shotaro Oshima Design Studio
Interior design
Shotaro Oshima Design Studio
Civil engineer
Nishimuragumi
Environmental & MEP
Nishimuragumi
Landscape
Shotaro Oshima Design Studio
Lighting
Kodai Iwamoto Design
Supervision
Manabu Aritsuka Architect Atelier
Construction
Nishimura-gumi
Client
KOMORU Goshogawara
Typology
Hospitality › Hotel, Renovation / Conversion
Building a rental property can be a lucrative investment when approached strategically. Key factors like location, property type, budgeting, and understanding rental property mortgage rates are critical to your success.
Step into the future of education with this extraordinary Kindergarten interior design! This space is a visionary playground for children, where minimalist elements and a vibrant color palette come together in perfect harmony, creating an environment that sparks curiosity and imagination.
Project name
Future Kindergarten
Architecture firm
Green Clay Architecture
Tools used
Midjourney AI, Adobe Photoshop
Principal architect
Khatereh Bakhtyari
Collaborators
Hamidreza Edrisi
Visualization
Khatereh Bakhtyari
Typology
Educational › Kindergarten
The client wanted a light, modern interior that could easily display contemporary art. The main room and the "heart" of the house is the living room. A two-light living room under a pitched roof, conceived as the most light, airy, white space in which a spiral staircase soars. The staircase is at the same time an art object and, together with openw...
Project name
Interior House in Pestovo
Location
Мoscow Region, Russia
Photography
Olga Melekeska
Principal architect
Ana Sergienko
Design team
Ana Sergienko
Collaborators
Nikita Sergienko
Interior design
Ana Sergienko
Lighting
Vibia Light ( Kitchen ) , Centrsvet ( Technical light) BezhkolighGng ( Living room)
Supervision
Pavel Hachaturov
Visualization
Andrey Sayko
Tools used
ArchiCAD, Adobe Photoshop, Autodeks 3ds Max
Construction
stairs - Hardmassive
Material
bricks on façade Architile, porcelain stoneweare
Budget
more then 1 000 000 euros
Typology
Residential › House

