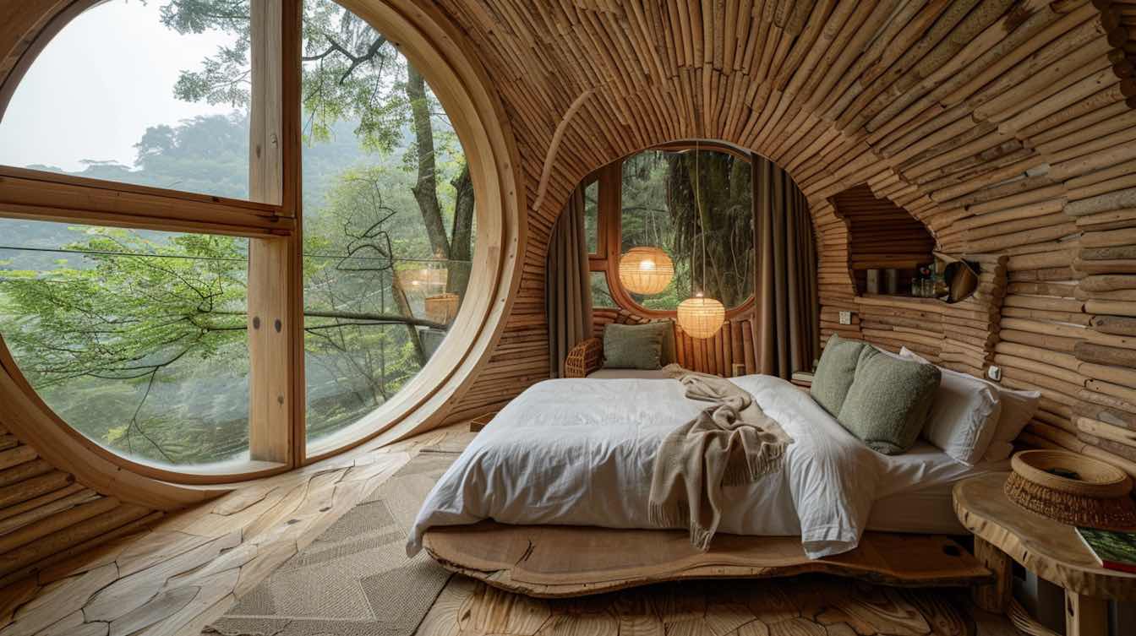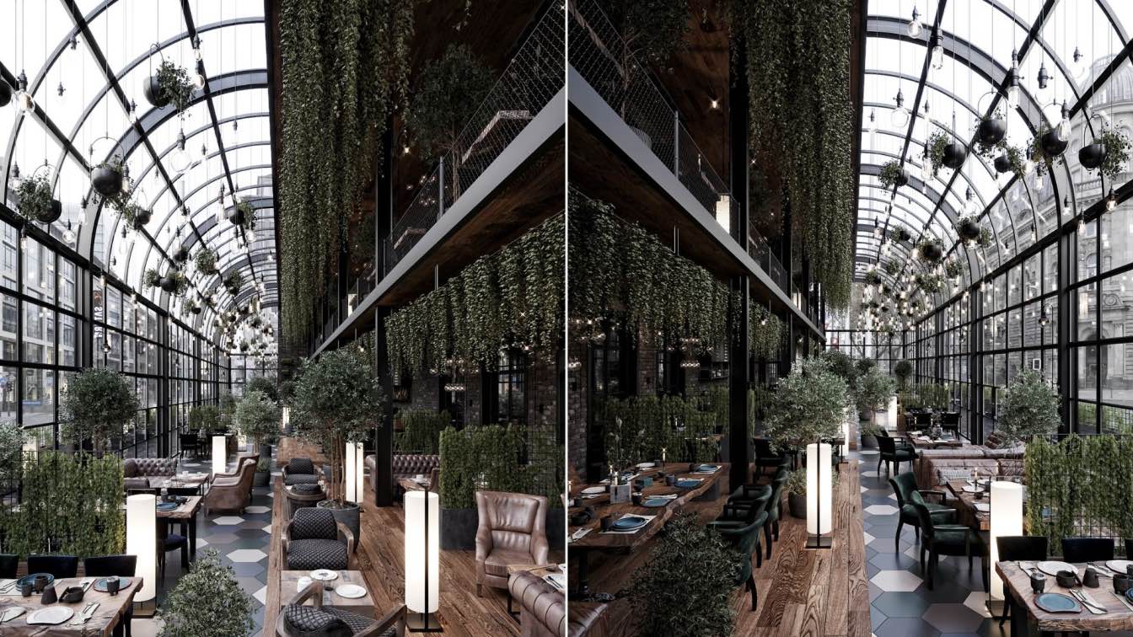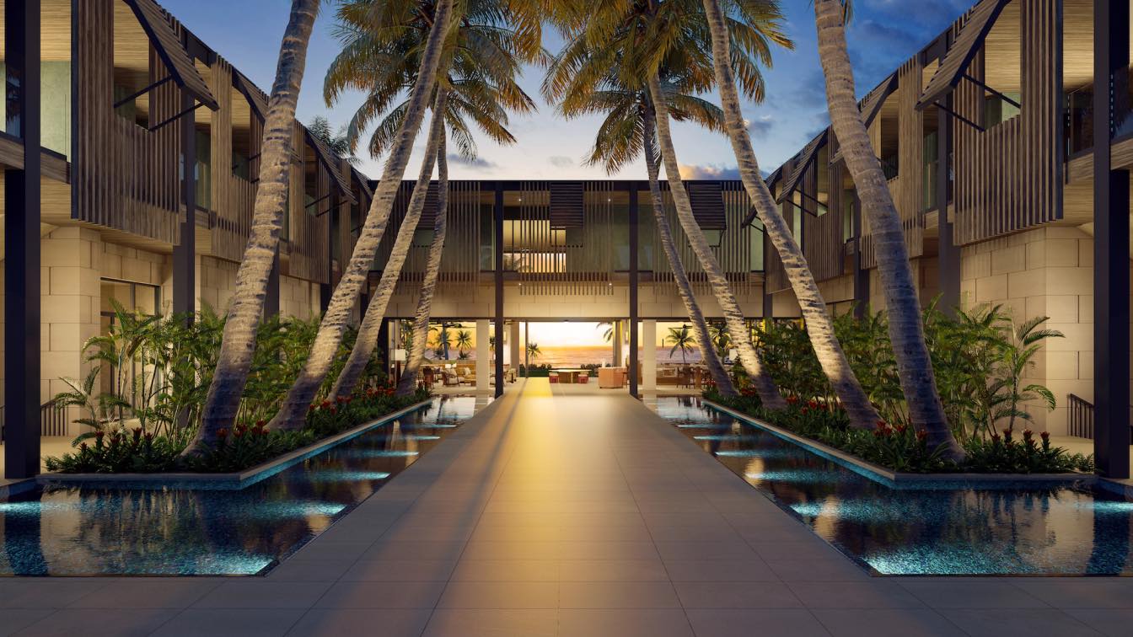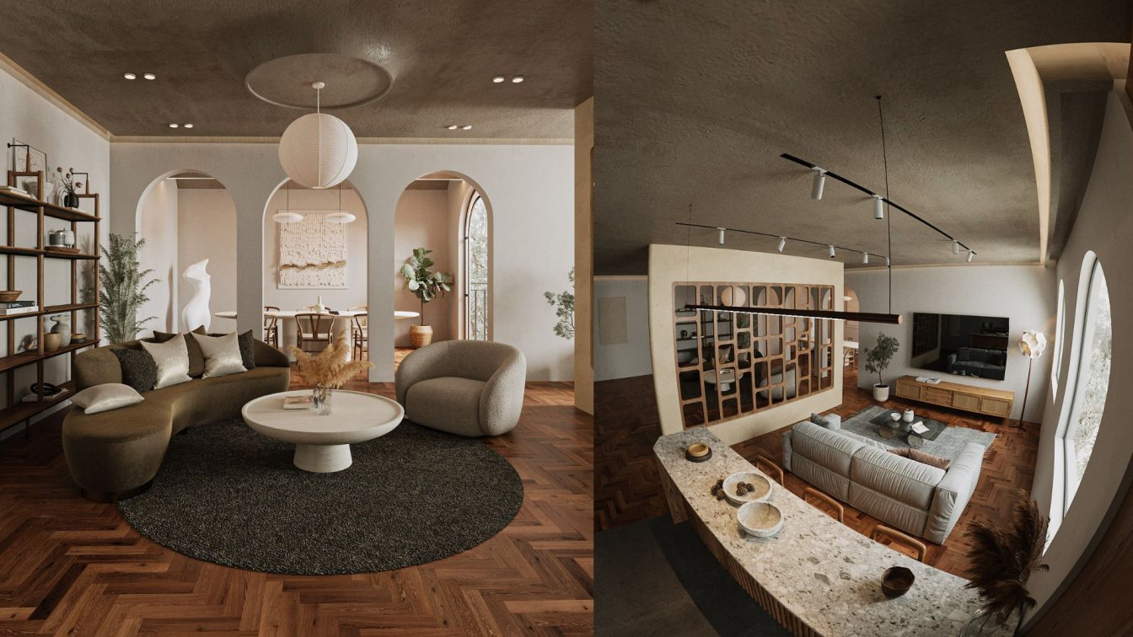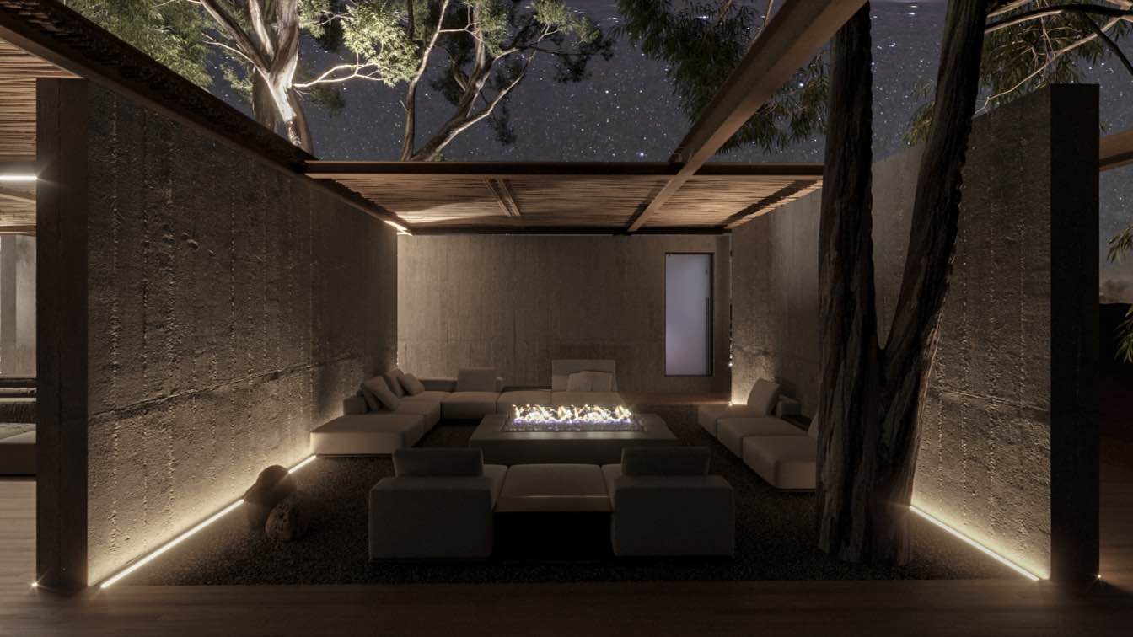Faeghe Madadi: A collection of circular chalets located in different areas of a mountainous landscape presents itself as a sanctuary for weary mountaineers and climbers. These structures, inspired by the intricate architecture of bird's nests, showcase a harmonious blend of wood, leaves, and tree branches that affords them both a rustic allure that possesses a rustic charm that transports us to a bygone era and an environmentally sensitive footprint. The steeply pitched roofs with overhanging eaves not only protect the chalets from the heavy snowfall but also lend a sense of elegance to their exteriors. These architectural marvels seamlessly blend with their natural surroundings, showcasing a harmonious union between human creativity and the beauty of nature.
As twilight descends upon the mountains, gentle lights illuminate the pathways leading to these chalets, casting a warm glow on the stone and greenery. Each chalet is carefully placed to ensure privacy while still fostering a sense of community among the adventurers who seek rest within their curved walls. The organic materials used in their construction echo the textures and hues of the natural surroundings, allowing them to coexist with the landscape rather than overshadow it. Large, curved windows interrupt the wooden frames of these cottages, offering panoramic vistas of the rugged terrain.
Inside, the interiors are designed to maximize comfort and functionality, providing a cozy refuge for its residents. Step inside these chalets, and you will be greeted by an atmosphere of warmth and serenity. The interior spaces are thoughtfully designed to provide a sanctuary for the residents, a place where they can unwind and connect with the beauty of their surroundings. Large windows allow an abundance of natural light to flood the rooms, creating a sense of openness and inviting the outside in. The wooden beams and paneling exude a cozy ambiance, while the carefully curated furnishings and decor reflect a perfect balance between comfort and elegance. The residents are enveloped in a soothing embrace, allowing them to rejuvenate their spirits and find solace in the tranquility of their abode.


















