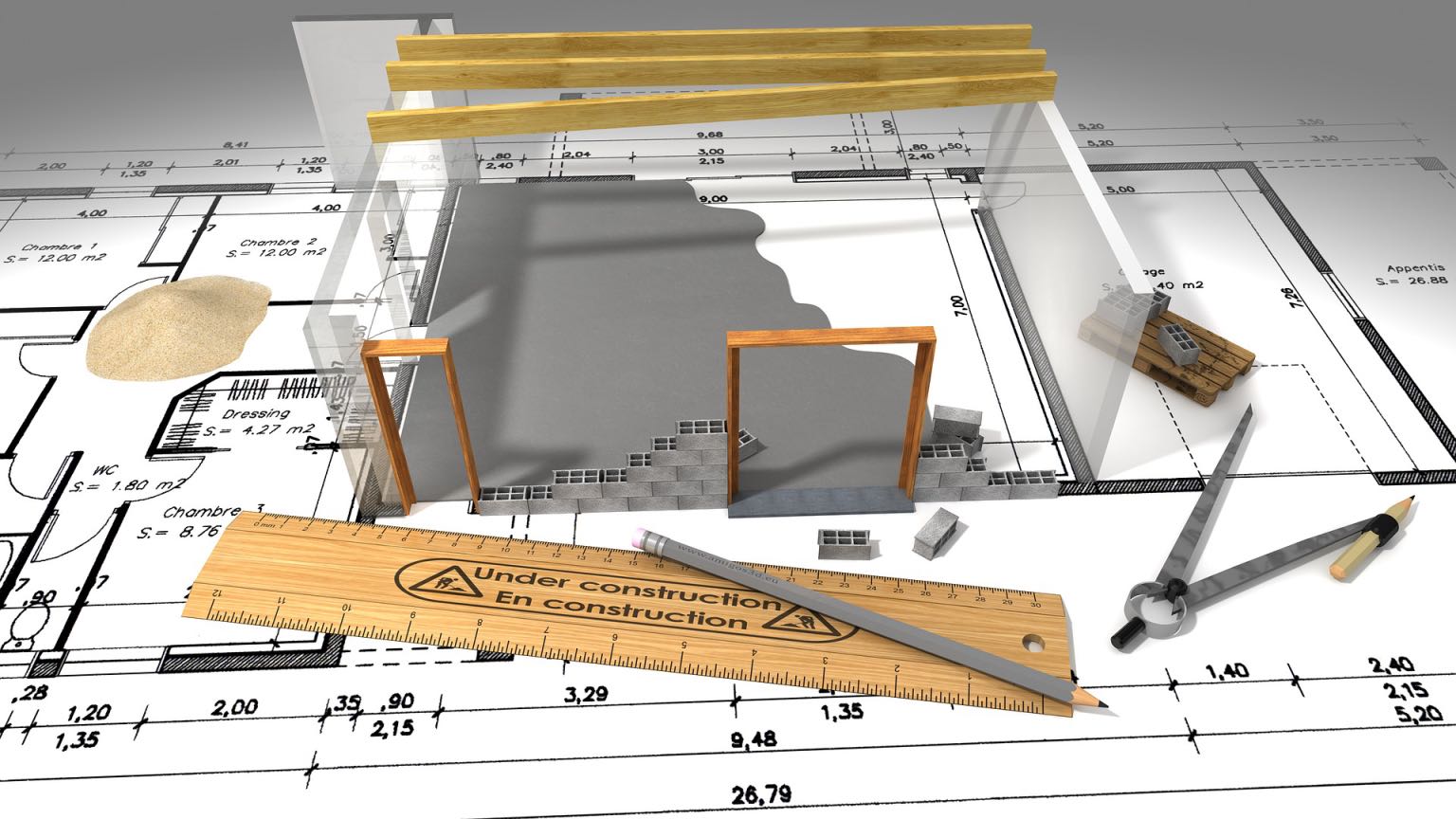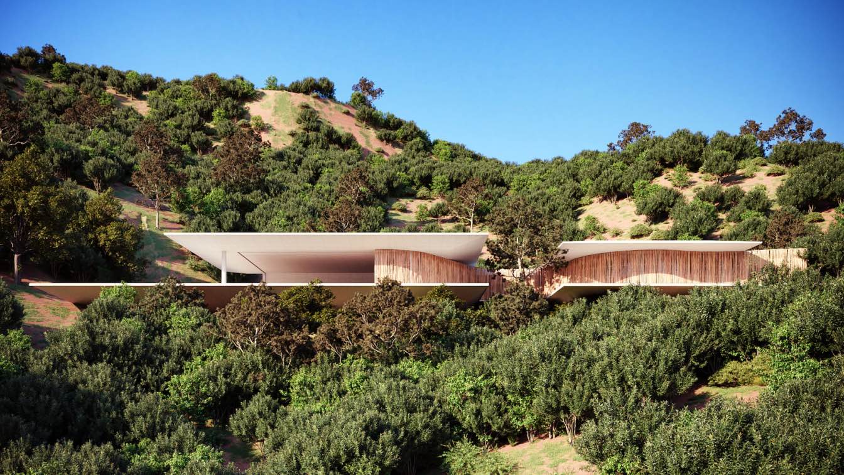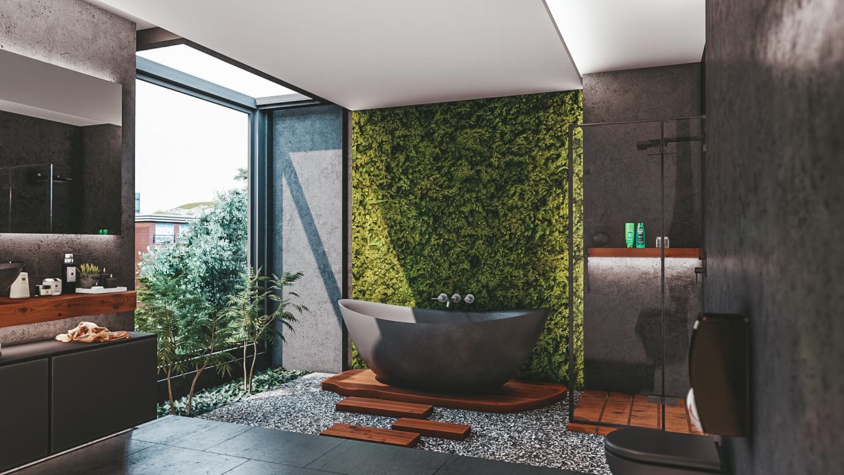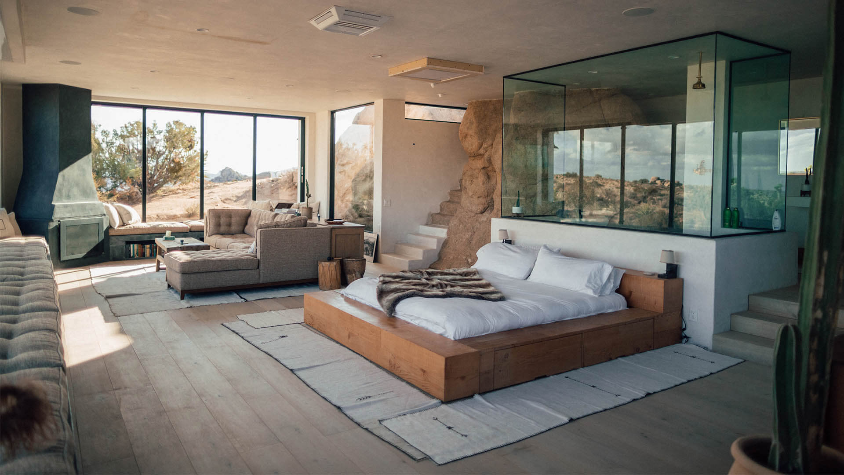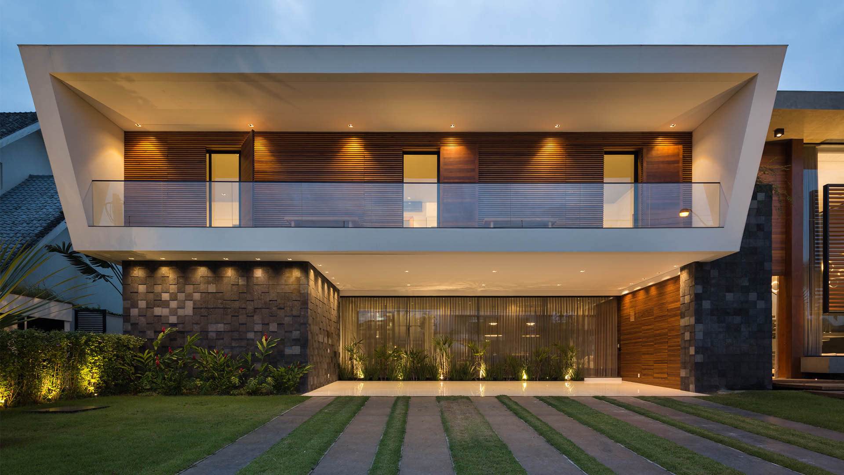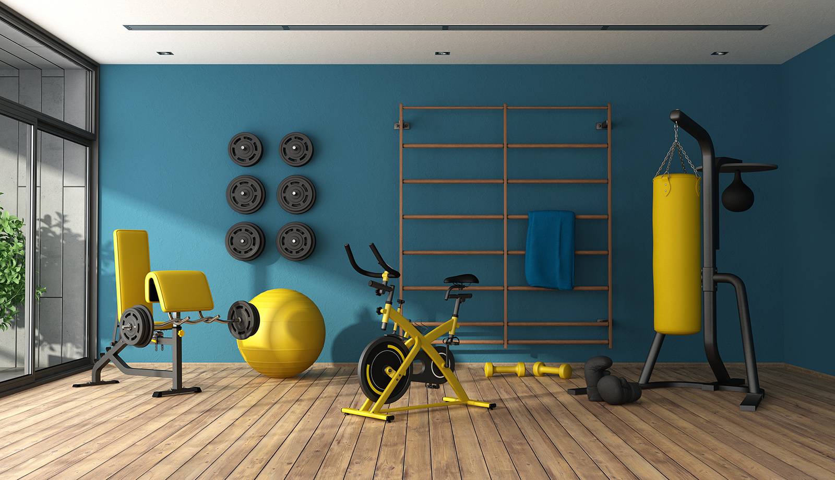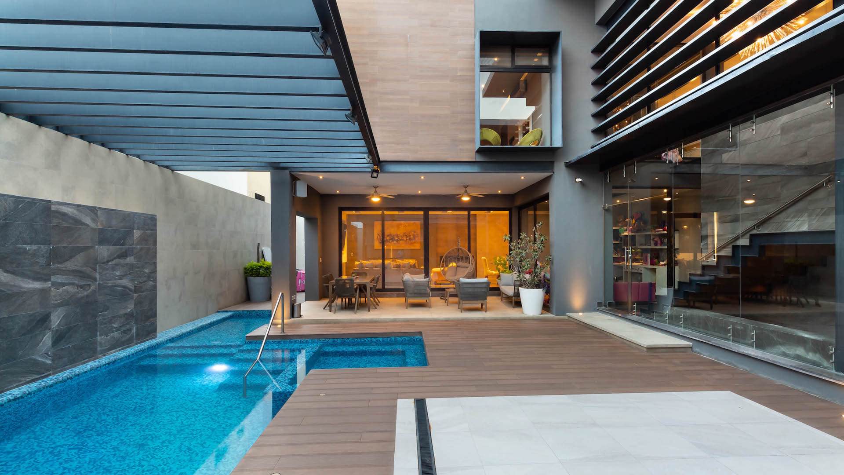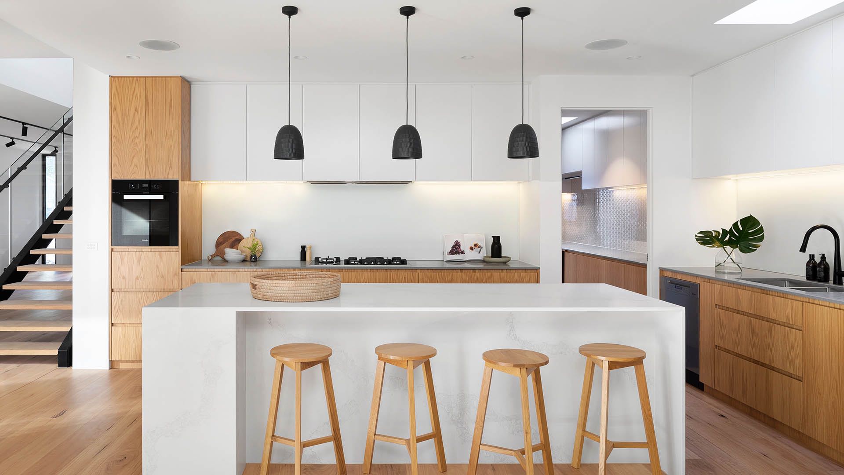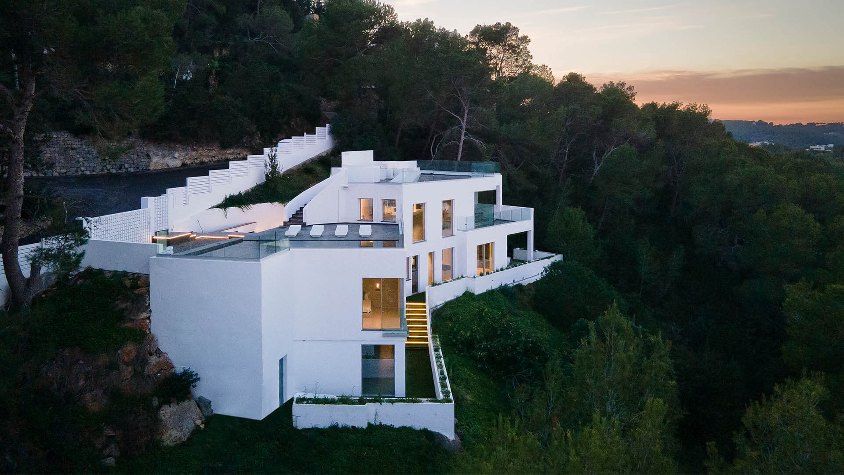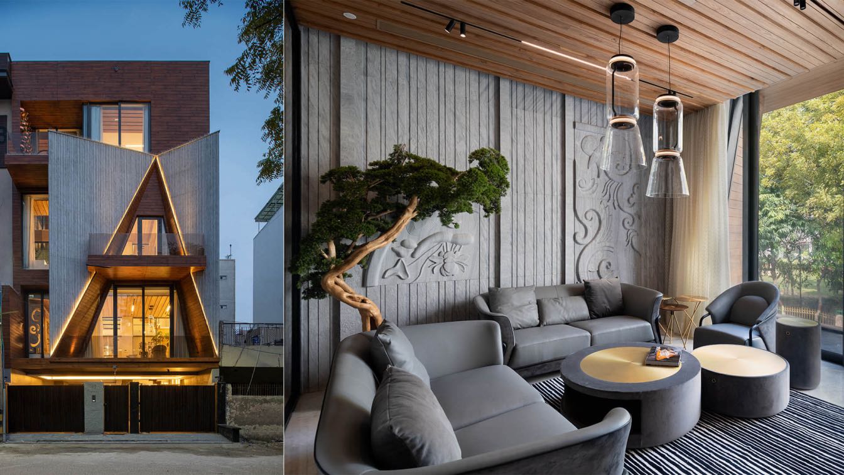Building a house can be stressful, especially if you haven’t done it before. Choosing the materials, hiring the contractors, creating your perfect design - all that is never easy. However, if you are prepared for the potential mishaps, there won’t be any problems you can’t deal with. Check out this article, and find out everything you need to know...
Photography
Amigos3D on Pixabay
Located at Costa Brava, about 10km from Barcelona, the exuberant city of Saint Feliu de Guixols is the setting for this new project. Amid native vegetation, the land occupies a slope overlooking the Mediterranean. The house project was implemented transversely in a horizontal plan with two main volumes. In this region, harmony is a premise, which d...
Architecture firm
Stemmer Rodrigues Arquitetura
Location
Saint Feliu de Guixols, Costa Brava, Barcelona, Spain
Tools used
ArchiCAD, Autodesk 3ds Max, Corona Renderer, Adobe Photoshop
Principal architect
Roberto Stemmer
Design team
Roberto Stemmer, Paulo Henrique Rodrigues, Ingrid Stemmer, Arthur Mendes
Visualization
Arthur Mendes
Typology
Residential › House
Soheil Kiani: Dark bathroom design in residential building 503 is designed in a modern style. The use of black bathroom products and black tiles concrete along with green spaces is designed to create contrast and create a sense of calm and introversion.
Project name
Dark Bathroom no. 503
Architecture firm
Soheil Kiani
Location
Porto Alegre, Rio Grande do Sul, Brazil
Tools used
SketchUp, Lumion, Adobe Lightroom
Principal architect
Soheil Kiani
Visualization
Soheil Kiani
Typology
Residential › House
Who doesn’t like to enter a bedroom that seems so welcoming? Notwithstanding everyone’s choice of design, we need a bedroom that can serve as a cozy place of retreat. Perhaps, it is time to a makeover that bedroom of yours, already. Even if you seem not to figure how to start or what to do, get ready to be inspired, the ideas below will help you.
Photography
Roberto Nickson (Cover image), Devon Janse van Rensburg
House in a Brazilian beach signed by Raiz Arquitetura uses concrete, glass and wood to create a cozy welcome home. The Jukro beach house, located in Jardim Acapulco (Guarujá), on the coast of São Paulo, was built on two floors and made with reinforced concrete.
Project name
Jukro beach house
Architecture firm
Raiz Arquitetura
Location
Avenida Albino dos Santos Gandares, 440, Jardim Acapulco, Guarujá, São Paulo, Brazil
Principal architect
Alexandre Ferraz and Elias Souz
Design team
Elias Souza, Alexandre Ferraz, Leila Lemos, Sabrina Borotto, Carla Brandão, Guilherme A
Structural engineer
Engas
Material
Concrete, Wood, Metal, Glass
Typology
Residential › House
It’s a given that in this day and age, exercise should be an essential part of everyone’s daily routine to maintain health and body shape. However, with the hectic lives people lead nowadays, it feels like a huge hassle to add going to the gym to their to-do list. Well, what if you can have the gym right in the comfort of your home?
Photography
Maryjoy Caballero
Gallardo Arquitectura: The KG House with 750 m² of construction on a land of 600 m² is thought and designed based on the needs of the client, its central point is the pool that for them is a meeting point and constant family conviviality, its large windows, and spaces are strategically placed so that from any point of the house you can see the cent...
Architecture firm
Gallardo Arquitectura
Location
Ciudad Victoria, Tamaulipas, Mexico
Photography
David Verazaluce
Principal architect
Jorge Gallardo
Interior design
Gallardo Arquitectura
Tools used
Autodesk, Adobe Photoshop
Material
Steel, Concrete, Wood
Typology
Residential › House
Does your kitchen look pretty messy and boring? If that is the case, then you should change that as soon as possible! After all, that is where you keep and prepare your food, the quality of which is vital for your overall health.
Photography
R ARCHITECTURE
The Spanish architecture & interior design practice Minimal Studio led Juan David Martínez Jofre has recently completed Ca’n Rudayla, a house located in a defile on the magical island of Ibiza, in Spain. This project is located in a special location, in a defile on the magical island of Ibiza. Its volume is fully adaptive to the geometry of the te...
Project name
Ca’n Rudayla “An Ode of Light”
Architecture firm
Minimal Studio
Location
Ibiza (Balearic Islands – Spain)
Photography
Art Sanchez photography
Principal architect
J.David Martínez Jofre
Design team
J.David Martínez Jofre, Ian Vint and Jeff Thomson
Collaborators
Ian Vint and Jeff Thomson
Interior design
Juan David Martínez Jofre
Civil engineer
Minimal Studio
Structural engineer
Minimal Studio
Environmental & MEP
Minimal Studio
Lighting
Delta Light and ICONICO
Supervision
Minimal Studio
Visualization
Minimal Studio
Tools used
Autodesk, Adobe Systems Incorporated
Material
Ceramic, brass, glass
Typology
Residential › House
Completed in 2020 by Indian architecture & interior design firm Atrey & Associates, Somany’s residence located in the bustling neighborhood of Engineer’s Enclave, New Delhi.
Project name
Somany’s residence
Architecture firm
Atrey & Associates
Location
New Delhi, India
Photography
Bharat Aggarwal
Principal architect
Arun Sharma
Design team
Atrey & Associates
Collaborators
HVAC: Mascot Engineer, Paint: SIRCA, Glass: ART N GLASS, Windows: AXSYS, Sanitary Fixture: KOHLER, GROHE
Interior design
Atrey & Associates
Structural engineer
Kishore Khattar
Landscape
Atrey & Associates
Supervision
Atrey & Associates
Visualization
Atrey & Associates
Tools used
AutoCAD, SketchUp, Autodesk ds Max
Material
Stone, Fundermax, Wood, Concrete
Typology
Residential › House

