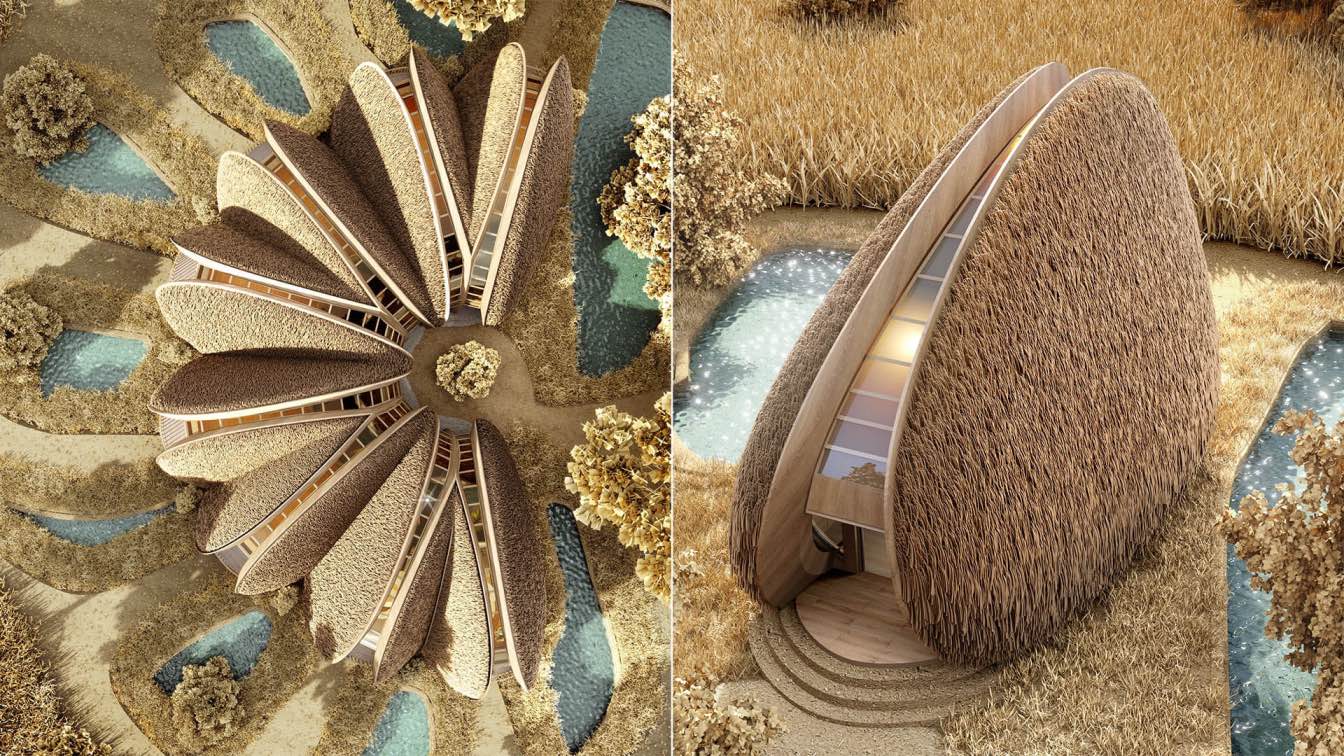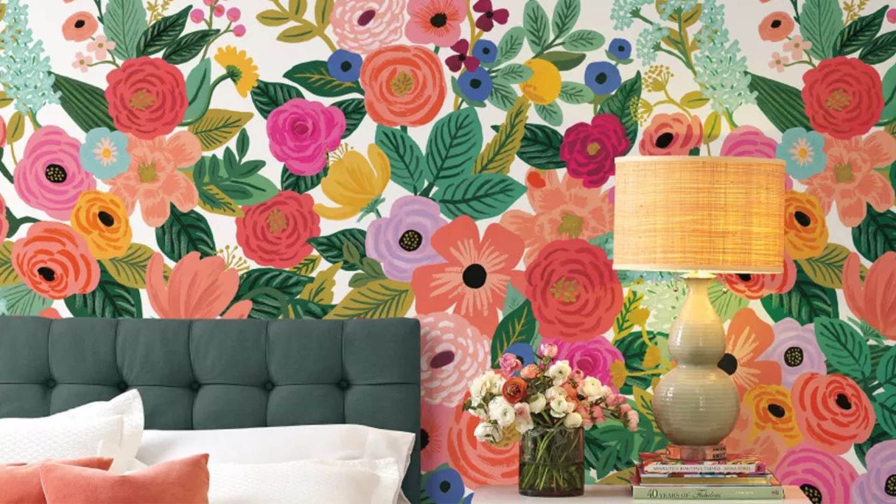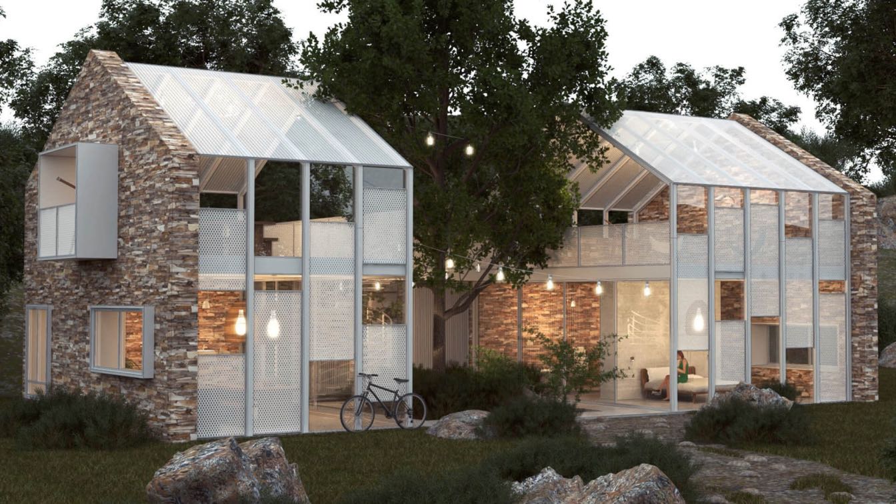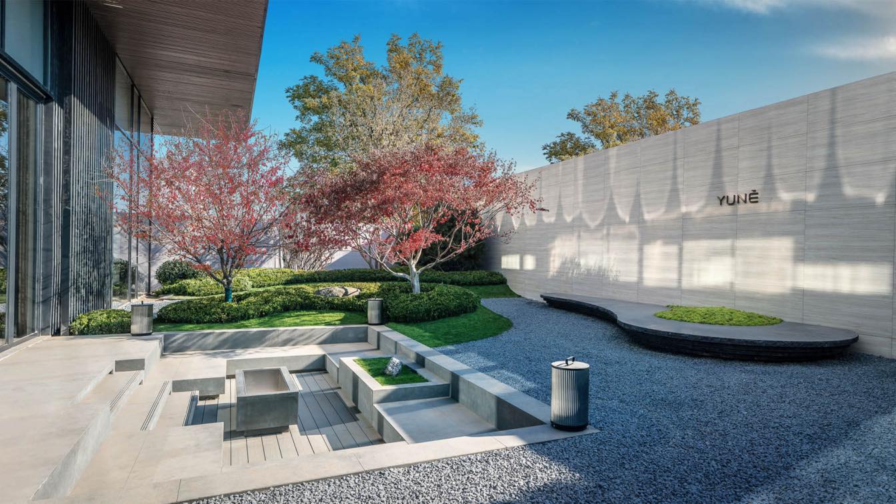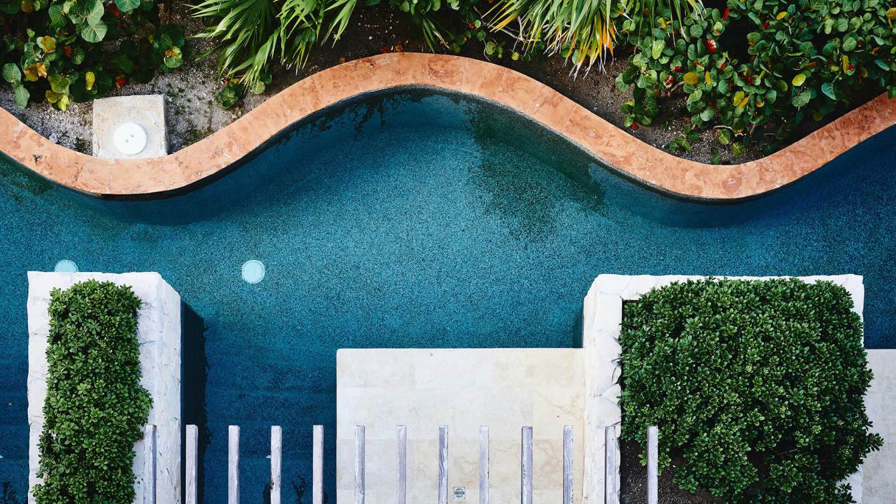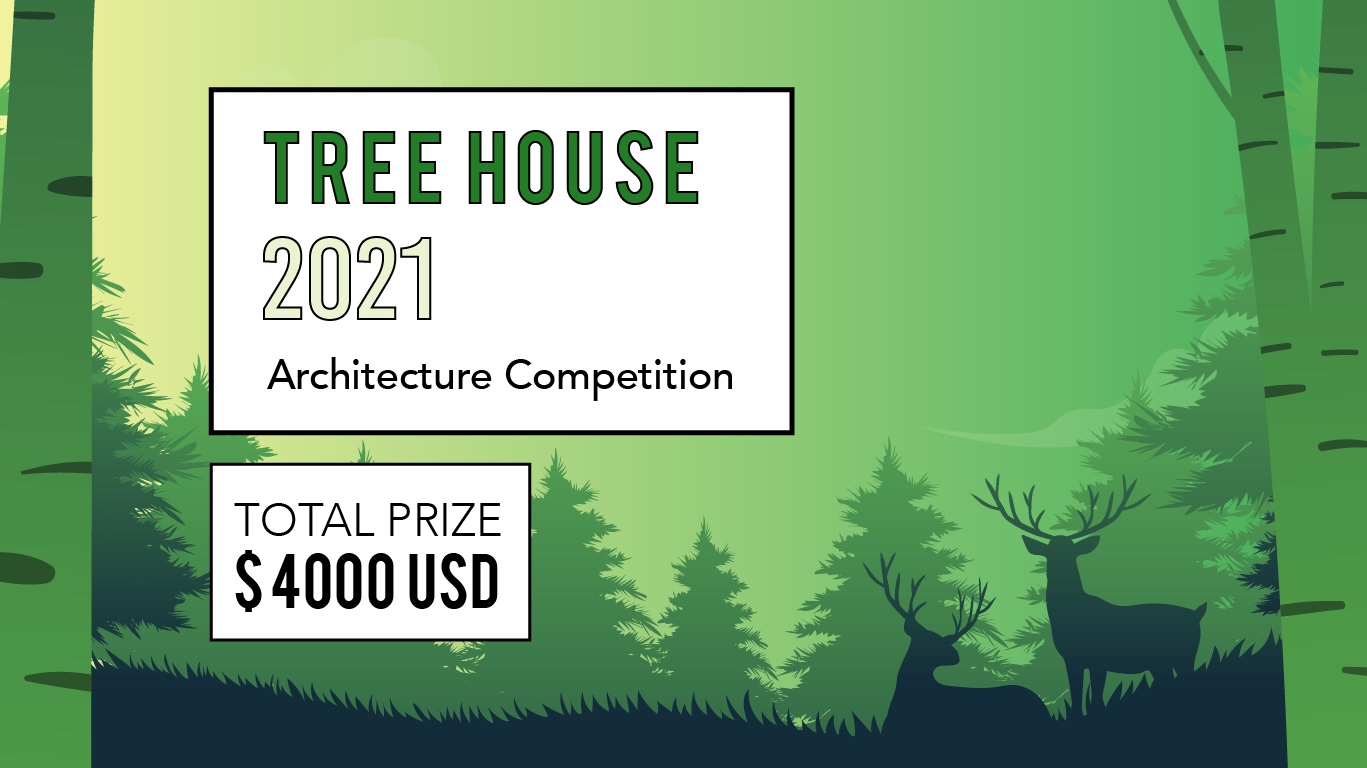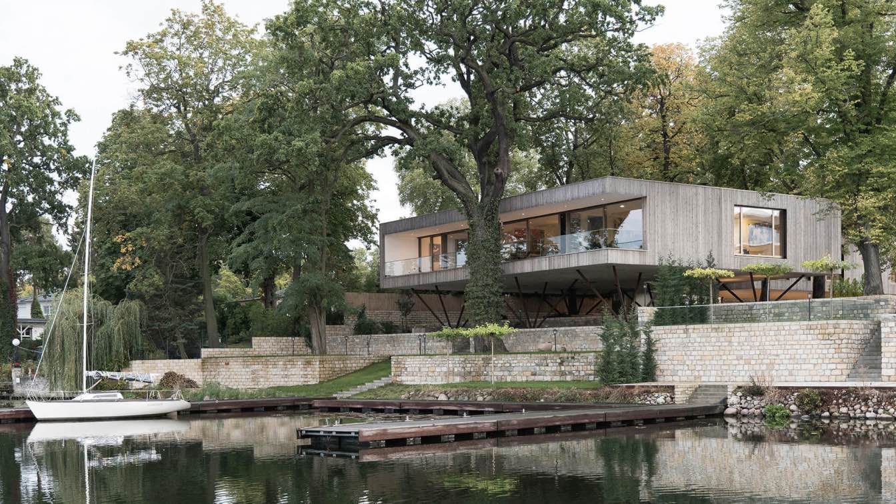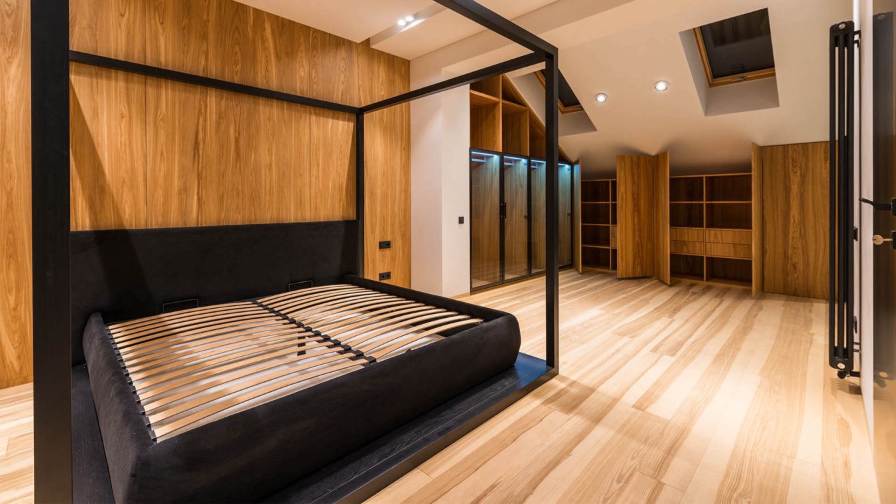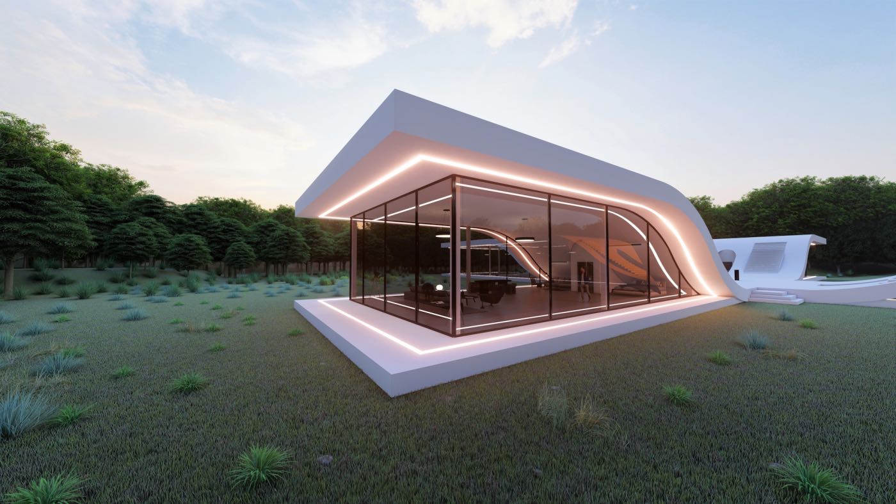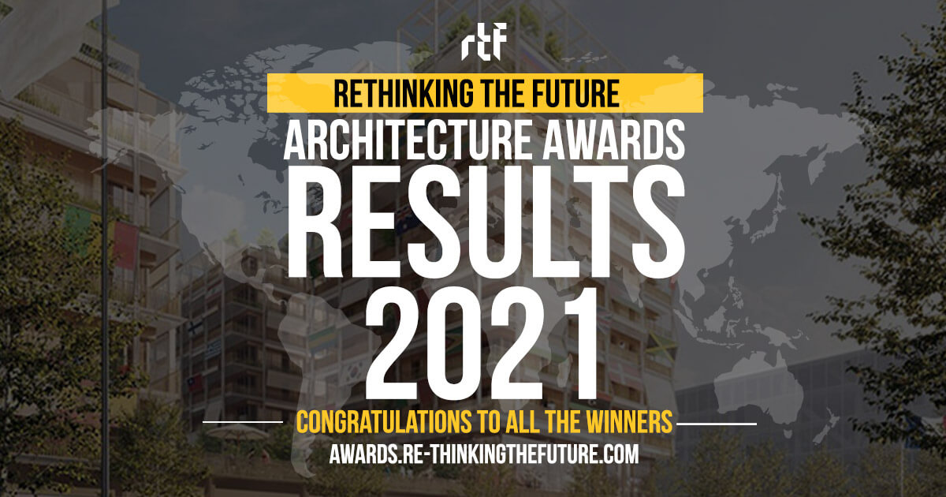The Odessa-based architecture & interior design firm K&B Partners led by Kovtun Yuri and Burakov Egor have designed Shell House, a modern family recreation center planned to be built near the sea in Koblevo, Mykolaiv region, Ukraine.
Architecture firm
K&B Partners
Location
Koblevo, Mykolaiv region, Ukraine
Tools used
Autodesk 3ds Max, Corona Renderer, Adobe Photoshop
Principal architect
Kovtun Yuri
Design team
Kovtun Yuri, Burakov Egor
Visualization
K&B partners
Status
Project, plan to begin building in autumn 2021
Typology
Recreation Center
Wallpapers are a great way to spruce up your walls. While regular paint on a wall is classic and timeless, design is all about new and contemporary advancements. The printed wallpaper we see today has been around since the 1700s where wallpaper was being manufactured in bulk.
Photography
Wallpaperfromthe70s
Scoria / Inon Ben David: The design concept of a minimalistic secluded getaway. The architectural concept was designed for those who embrace and love nature, and love to include them into their daily lives.
Project name
Secluded Getaway
Architecture firm
Scoria by Inon Ben David
Location
Tel Aviv, Israel
Tools used
SketchUp, V-ray, Adobe Photoshop
Principal architect
Inon Ben David
Site area
0.74 Acre / 3 Dunam
Visualization
Inon Ben David
Typology
Residential › House
Ice Design recently created a comfortable multi-functional living space for YUNĒ, to present a brand new lifestle in the only 1.7 m² urban area within Beijing Third Ring Road by designing life aesthetics around natural elements and layered space.
Interior design
Ice Design
Location
Fenzhongsi, East 3rd Ring Road, Beijing, China
Photography
RuChu Photography
Principal designer
Perry Shao
Design team
Shengyi Gao, Haoguang Song, Donghai Huang, Wen Sun, Yuelan Zhang
Material
Natural oak wood, Steel, Glass, Concrete
A lush green lawn with colorful plants and flowers can be both a source of joy and a source of terror—the never-ending mowing. Finally, you are watering without attracting the wrath of your drought-aware neighbors. Yet, there are so many weeds.
Photography
Christian Lambert (Cover image), Brandon Hoogenboom
We all have always yearned for our personal space, one that takes us far away from our chaotic and stressful lives; our very own Home rooted in Mother Nature, one that reconnects us to our origins, rejuvenating our mind, body and soul. We all aspire for a home that is not just an extension of our persona but is also an expression of our individuali...
Organizer
Volume Zero Competitions
Eligibility
Architects, students, engineers, product designers, thinkers, companies, organizations and everyone interested in the mission of the competition to submit their ideas. No professional qualifications are necessary
Register
https://volumezerocompetitions.com
Awards & Prizes
Prizes of total USD 4000, broken down as follows: 1st Prize: USD 2000 + Certificate + Publication 2nd Prize: USD 1200 + Certificate + Publication 3rd Prize: USD 800 + Certificate + Publication 10 Honorable mentions: Certificates Winners and Honorable Mentions will be published on Volume Zero website and several international architecture and design magazines. To show our appreciation, all the participants would receive participation certificate.
Entries deadline
27th August 2021
Price
Early Bird Registrations: Participants from India – 1800+18% GST = INR 2124 (per team), Participants from Other Countries - 70 + 18% GST = USD 82.6 (per team). Standard Registrations: Participants from India – 2400 + 18% GST = INR 2832 (per team), Participants from Other Countries – 85 + 18% GST = USD 100.3 (per team)
Carlos Zwick Architekten BDA: Thousands of excursionists used to enjoy homemade ice cream and lemonade on this historic lakeside property in Potsdam until the old park cafe there closed its doors. 25 years after the fall of the Berlin Wall, Berlin-based architect Carlos Zwick fell in love with the overgrown property.
Project name
House by the lake
Architecture firm
Carlos Zwick Architekten BDA
Location
Potsdam, Germany
Principal architect
Carlos Zwick
Design team
C.Eigendorf, N.Szwedowska, J.Sanjurjo, M.C.Joy, C.Botran, N.Gaar
Structural engineer
IHS Holger Schreiber
Environmental & MEP
Office Kleemann
Material
Steel, Wood, Prefabricated. Glass
Client
Claudia Kensy and Carlos Zwick
Typology
Residential › House
You cannot renovate a building without learning the basics. Some contractors take years before they can master the art of remodeling. But if you plan on doing the renovations yourself, you have to learn the secret to how professional renovation contractors get the job done.
Photography
Max Vakhtbovych
Project name
Floating suites
Architecture firm
Aryan Kamaliha
Location
Vancouver, British Columbia, Canada
Tools used
Autodesk Revit, Lumion, Adobe Lightroom
Principal architect
Aryan Kamaliha
Visualization
Aryan Kamaliha
Typology
Residential › House
RTF announces the results for Rethinking The Future Awards 2021 for excellence in Architecture & Design.
Written by
Rethinking The Future Awards

