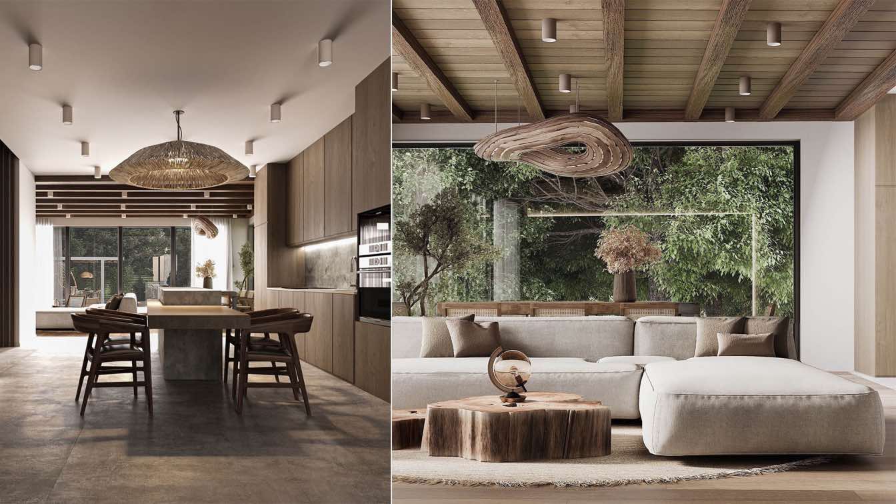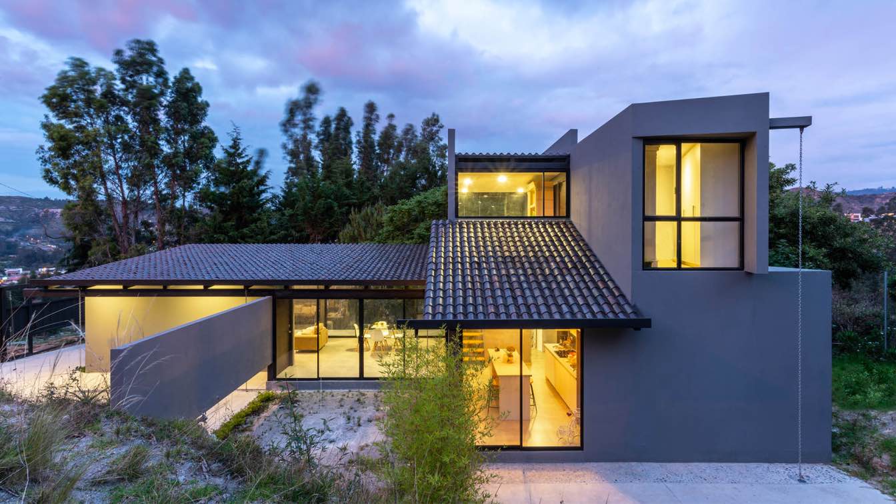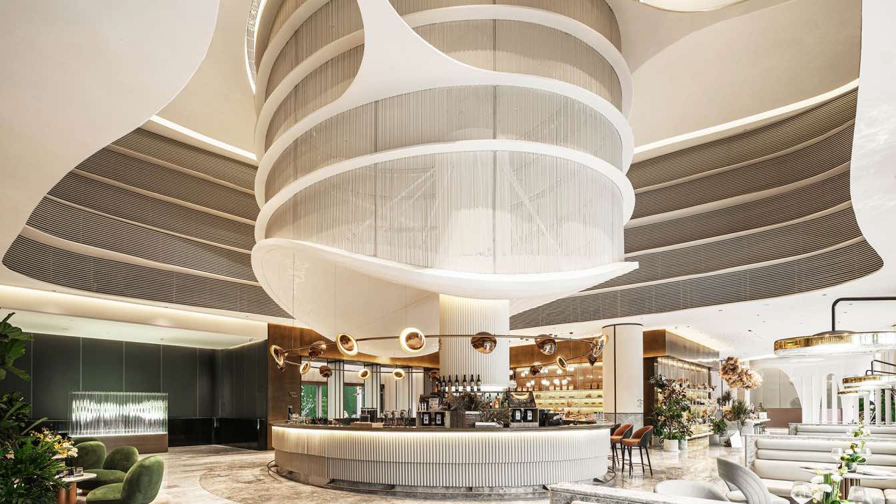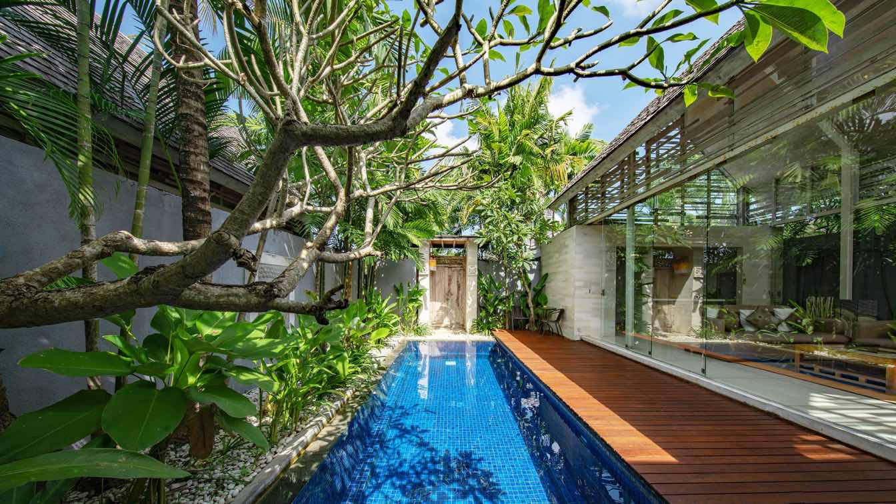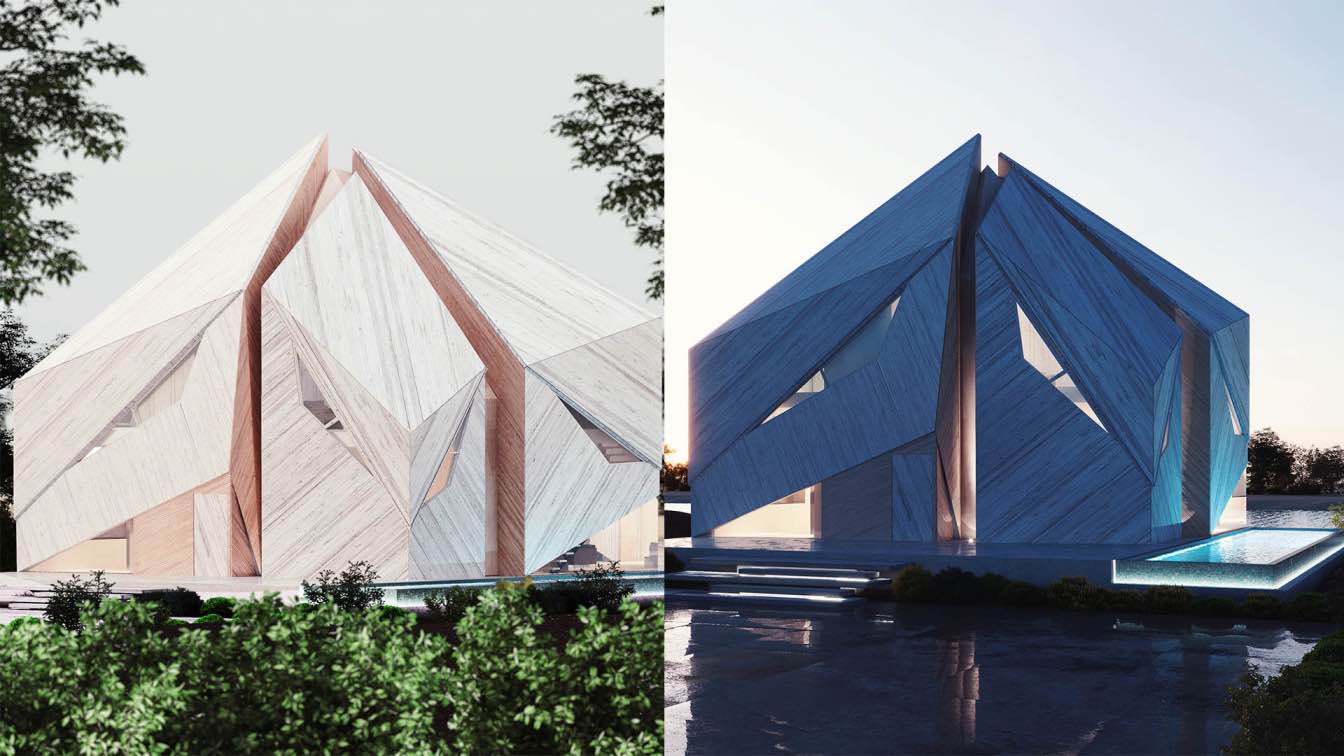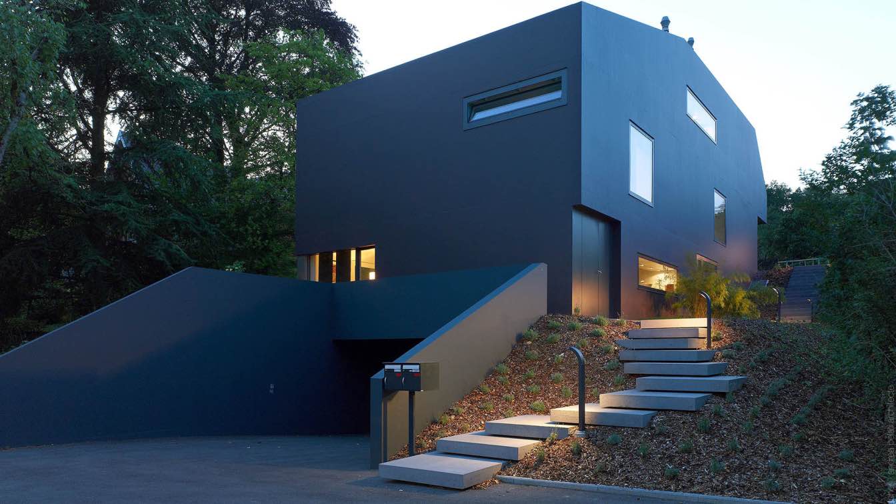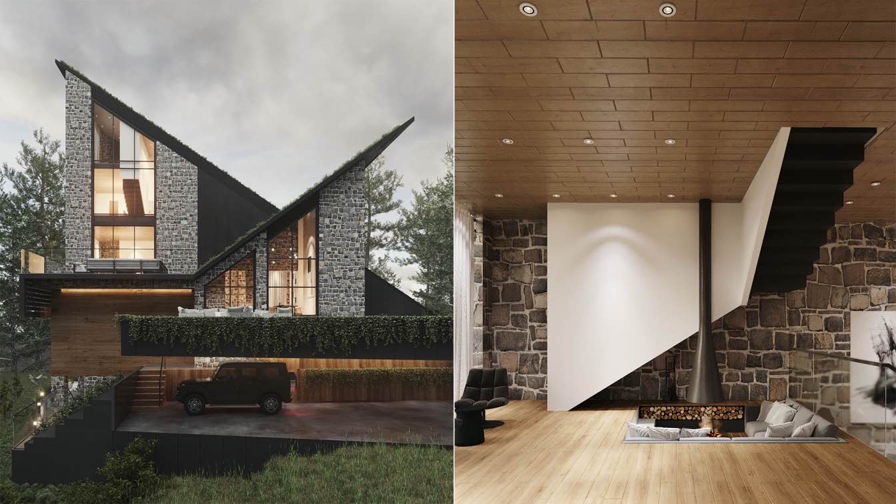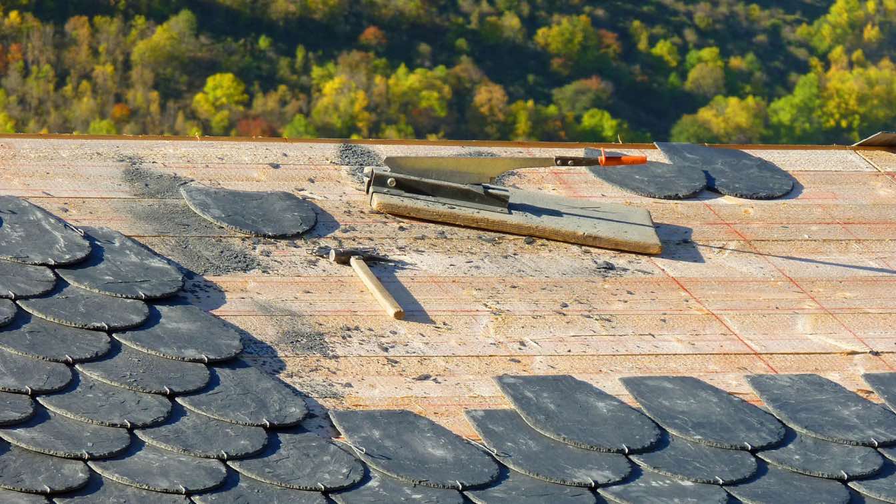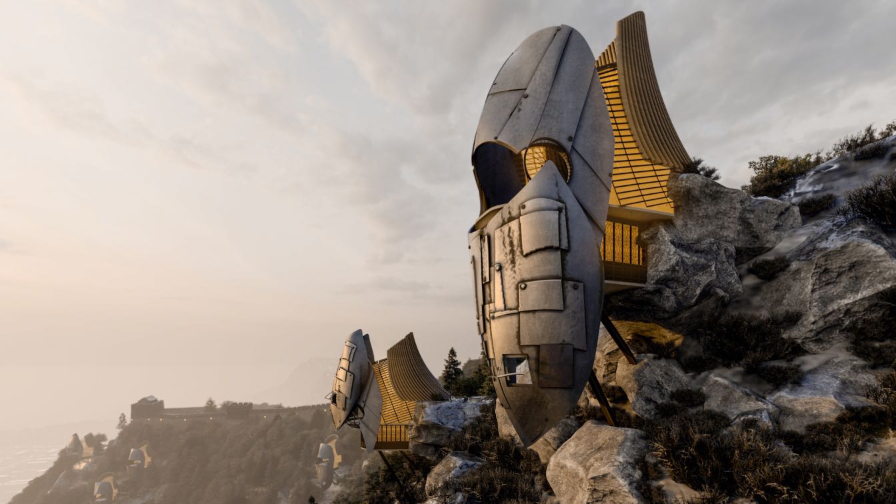The concept of lean building has emerged strongly in recent years. It enables builders and owners to achieve more with less. Projects that follow the approach match the quality, timeliness, and budget specifications. There is less wastage, and client satisfaction is imperative.
Written by
Sophie Andersen
Let us introduce you to our latest project in Dilijan. The interior distinguishes with its unusual and nonstandard design. The use of natural wooden furniture in this interior creates comfort and effortless feeling
Project name
Rustic Style Interior Design
Architecture firm
Kulthome
Location
Dilijan, Armenia
Tools used
AutoCAD, Autodesk 3ds Max, V-ray, ArchiCAD, Adobe Photoshop
Typology
Residential › House
Grey volume between branches and rocks in Ecuador. In the deep silence of that mountain, we observed as intruders a dialogue between elements where an atmosphere of gravity was breathed, and the changing shadows of dawn were felt.
Project name
Branches and Rocks (Ramas y Rocas)
Architecture firm
Ruptura Morlaca Arquitectura
Photography
Oscar Moscoso, Ruptura Morlaca Arquitectura
Principal architect
Paul Chango, Carolina Bravo
Collaborators
Elisa Sarmiento, Mauricio Bravo, Patricio Bravo
Construction
Ruptura Morlaca Arquitectura
Material
Concrete, Glass, Steel, Wood, Stone
Typology
Residential › House
The high-line rising up is the yearning of mankind for the sky. Karv One Design has created a floating urban center-"Metropolis".
Interior design
Karv One Design
Photography
Chen Ming, Neon Wang
Principal designer
Kyle Chan
Design team
Kyle Chan (Cheif Designer). Jimmy Ho, Yujie Peng (Project Designer). Angel Ho, Leon Zhang, Amber Ho, Kennys Zeng, Joey Zhou, Sail Huang, An Luo, Lily Lee, Li Song, Shao Shuai
Collaborators
Hannah Shen, Cvin He, Chiron Xiao, Rovi Luo (Furniture Designer). Cheryl Tam (Graphic Designer). Sophie Shu, Larrissa Yan, Neon Wang, Amber Peng (Theme Analyst)
Material
Grey marble, White marble, Black marble, White terrazzo, Copper color brushed stainless steel, Corrugated stainless steel Primary color mirror stainless steel, Turquoise Glass, Pink Paint, Wood Flooring
Tools used
Adobe Illustrator, Adobe Photoshop
Do you want to make your backyard more comfortable and inviting? If so, we have some great tips for you! From adding a beautiful outdoor kitchen area to installing an outdoor fireplace, there are many ways that you can improve the look and feel of your backyard.
Photography
NELbali Photography (cover image), Kazuo ota
This villa is called Villa number 05 and in 2021 it was designed on a land with an area of 500 square meters with an infrastructure of about 260 square meters in the Mazandaran. In the process of designing this villa, an attempt has been made to achieve a beautiful, modern and responsive design that is accompanied by principles such as balance, s...
Project name
Villa Number 05
Architecture firm
Yashar Khazaei
Location
Mazandaran, Iran
Tools used
Autodesk 3ds Max, Corona Renderer, Adobe Photoshop
Principal architect
Yashar Khazaei
Visualization
Yashar Khazaei
Typology
Residential › House
In the center of the village of Boudry, the project settles on a narrow plot, surrounded with collective housing, a church and an old mansion. In this motley context and its limited openings, the villa seeks to favor the inhabitants intimacy.
Project name
Schuler Villa
Architecture firm
andrea pelati architecte
Location
Rue des Lières, 2017 Boudry, Neuchâtel, Switzerland
Photography
Thomas Jantscher
Design team
Andrea Pelati, Raphaël Fromaigeat, Anna Popek-Schmalstieg, Sandy Erlebach
Structural engineer
Mauler SA
Material
Concrete, Glass, Steel, Wood
Client
Mr. & Mrs. Schuler
Typology
Residential › House
There is a breeze in Nasmeh. The alley of Nosmak is located in Hashikola in Kelardasht which is one of the most untouched and original regions on the hills. Its cloudy sky is one of the prettiest natural scenery in various seasons in the northern territory, and the onerous cold in the winter, is combined with the smoke of firewood.
Architecture firm
A&T Group
Location
Kelardasht, Mazandaran, Iran
Tools used
Autodesk 3ds Max, Corona Renderer, Adobe Photoshop
Principal architect
Armeti Rahmani
Design team
Mitra Karami, Sarah Seyf & Nasim Hazrati
Collaborators
Mitra Karami
Status
Under Construction
Typology
Residential › House
Having a great roof on your house is not only aesthetically pleasing and structurally important but ensures the overall safety of your home. However, it is not a one-time setup operation, it needs to be maintained and kept in great condition, because it definitely will start to wear out as time goes by, with its constant exposure.
Photography
Jean Louis Tosque (cover image), Congerdesign
In a world where we did not stop evolving and continued the luxurious lifestyle, nature fought its way back against us by wiping away our lands and punishing us for not taking care of it the way we were meant to. We are in the year 2051 and the world is in ruins.
Project name
On The Rocks
Architecture firm
Abhijit Prasanth, Asjad Ahmed, Manoj Pandian
Location
The Great Wall of China
Tools used
Rhinoceros 3D, SketchUp, Lumion, Adobe Photoshop
Design team
Abhijit Prasanth, Asjad Ahmed, Manoj Pandian
Visualization
Abhijit Prasanth
Status
Concept - Design, Competition Proposal


