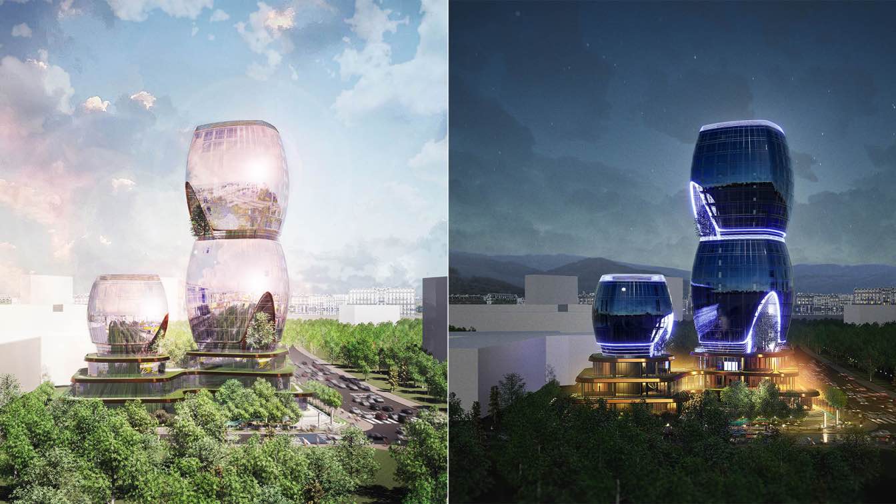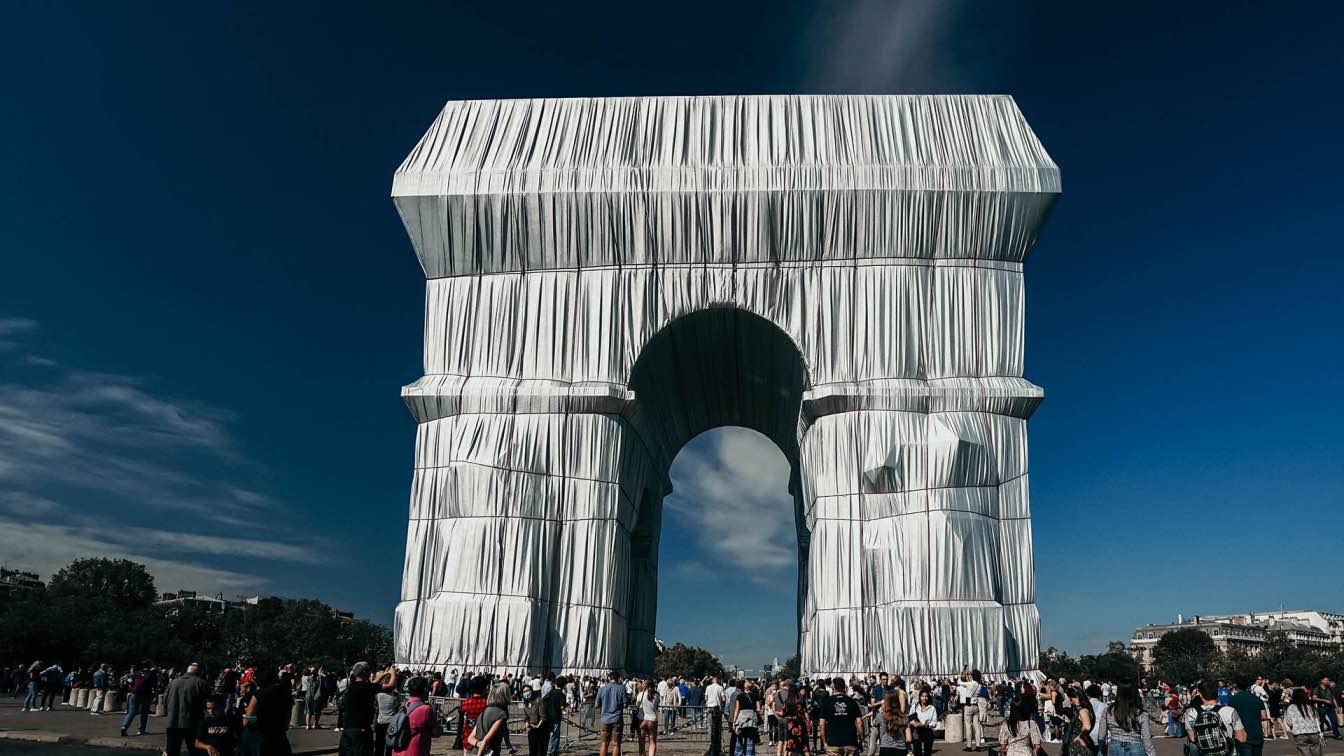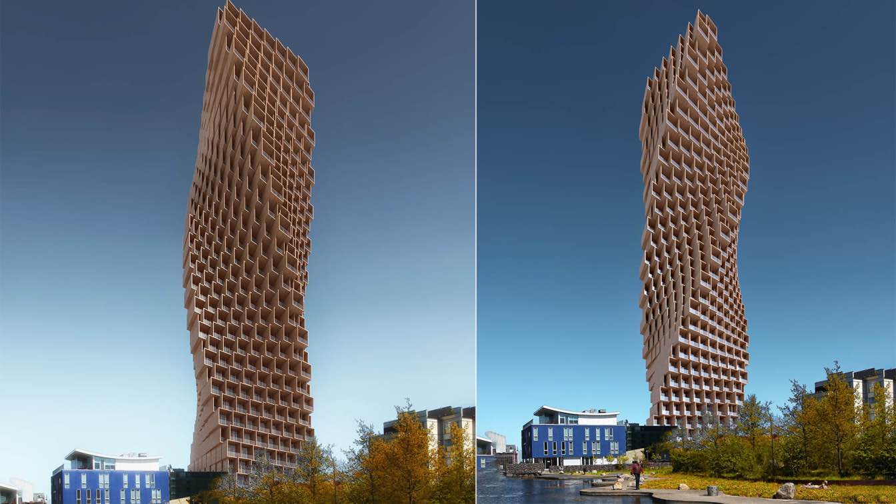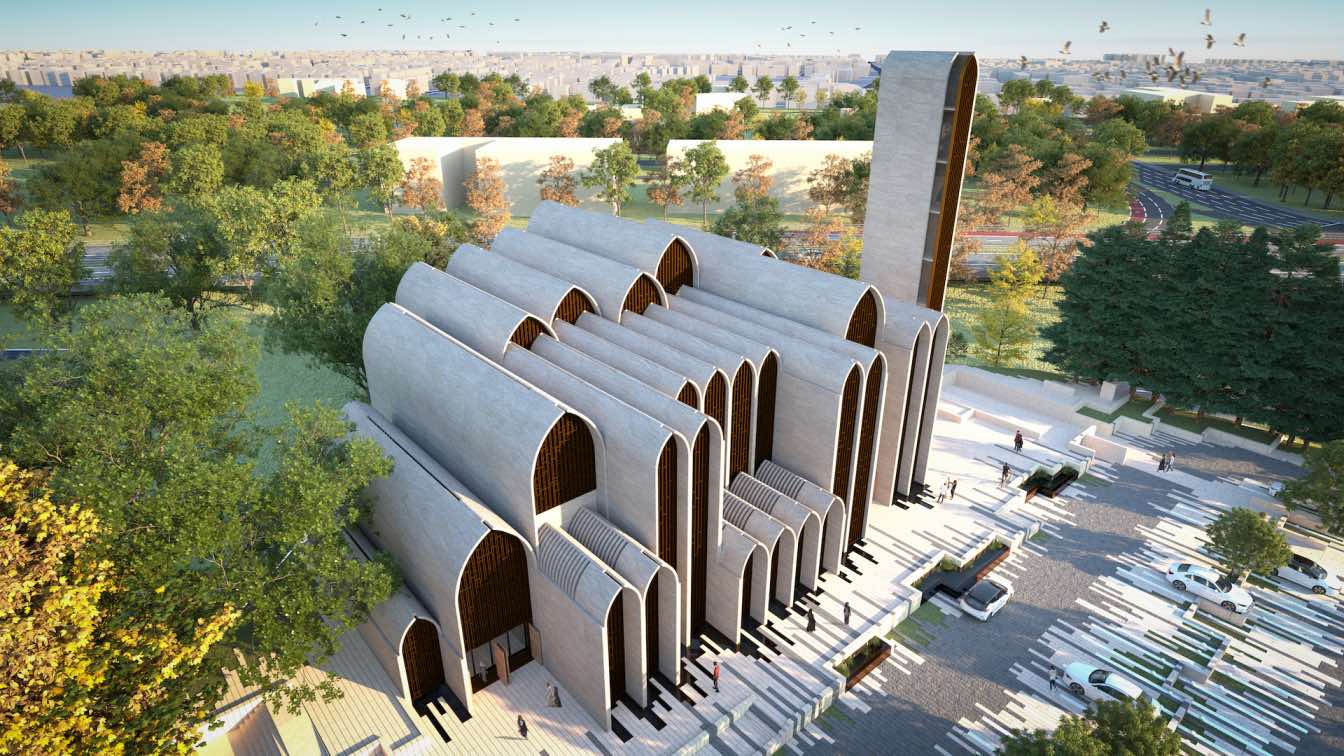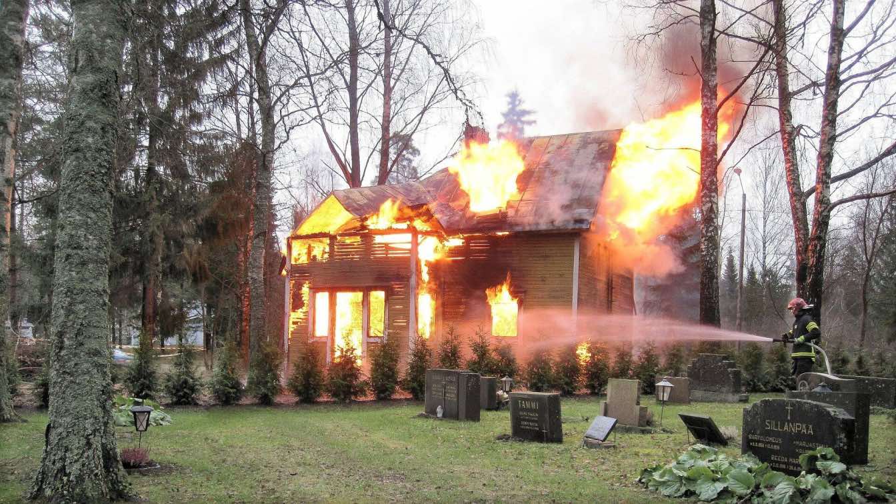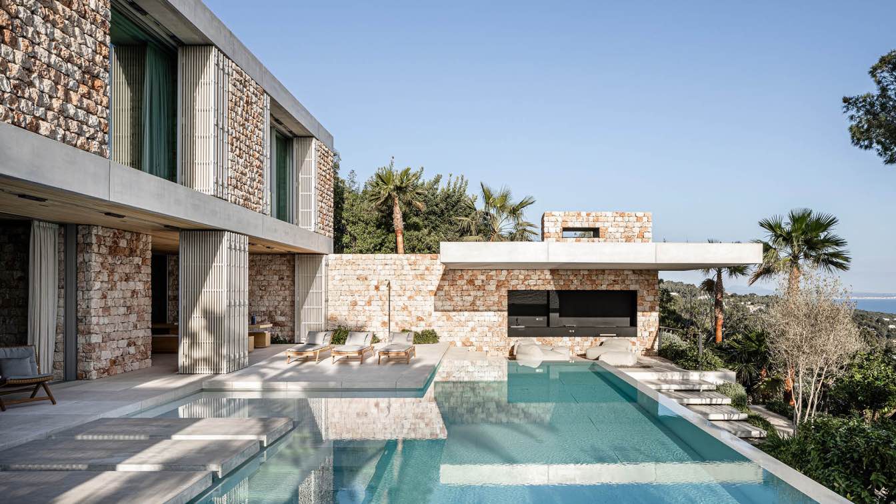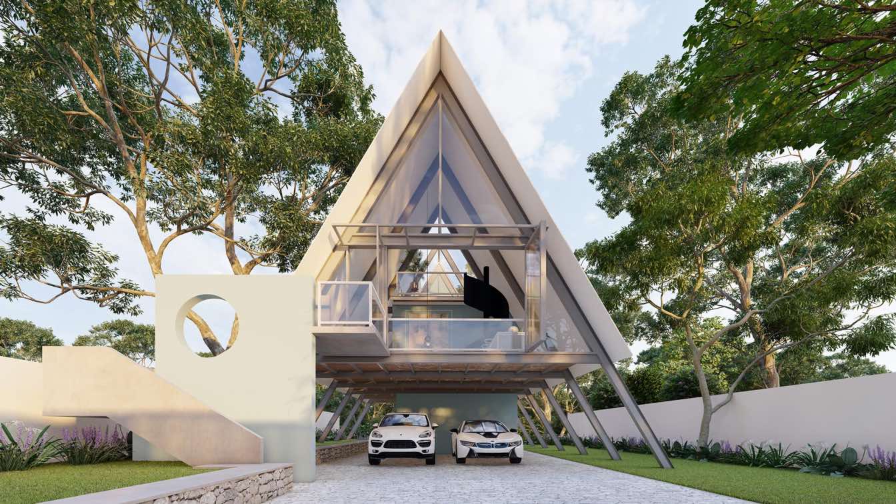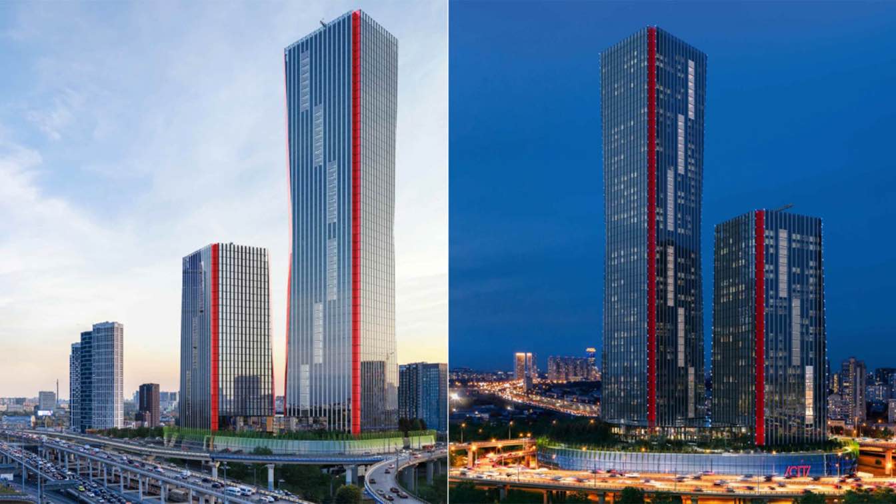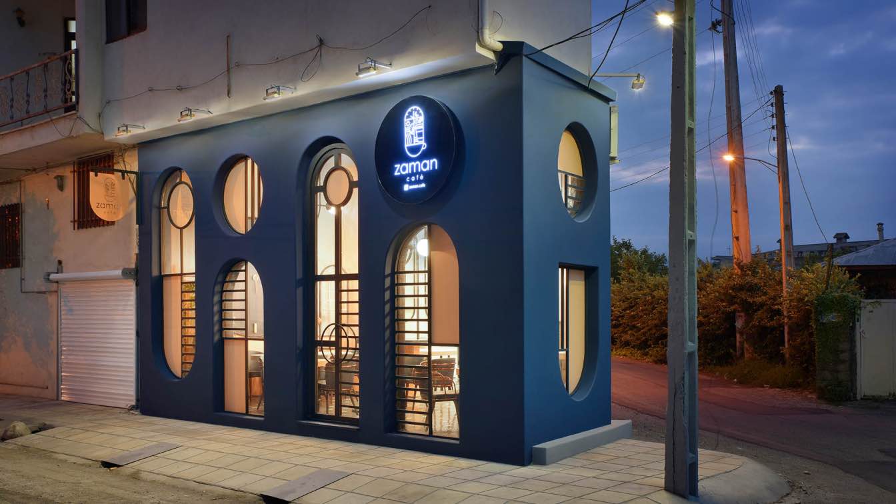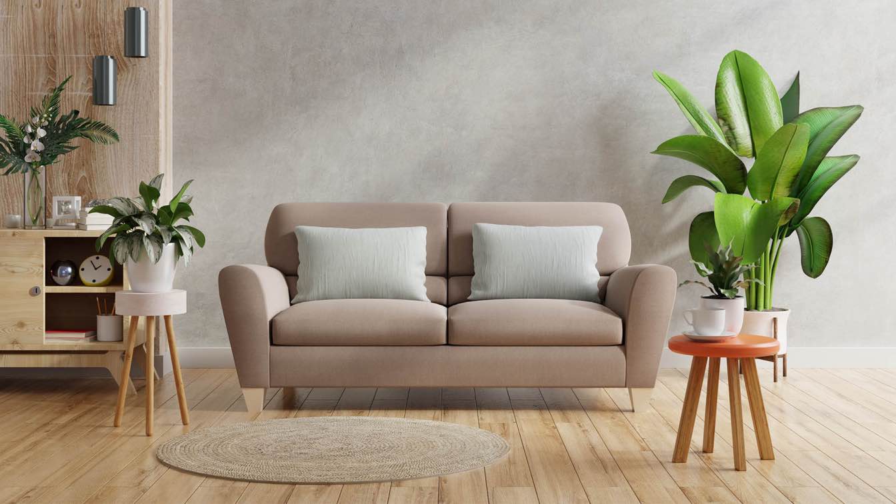“Co-Bilitsa” is a proposal for revitalisation of a central residential zone in Sofia through a strong bonded dialogue between contemporary architectural design and centuries-old traditions and culture.
University
University of Architecture, Civil Engineering and Geodesy /UACEG
Teacher
Assoc. Prof. Dr. Arch. Eugenia Dimova - Alexandrova
Tools used
Rhinoceros 3D, Grasshopper, ArchiCAD, Adobe Photoshop, Twinmotion
Typology
Mixed-Use Building
L'Arc de Triomphe, Wrapped is an artwork by Christo and Jeanne-Claude in 2021 that wrapped the Parisian Arc de Triomphe in a silver-blue fabric.
Photographer
Diana Iskander
Tools used
Sony a7ii, Sony Vario-Tessar T* FE 16-35mm f/4, Adobe Lightroom
Project name
L'Arc de Triomphe, Wrapped
Architecture firm
Temporary artwork: Christo Javacheff and Jeanne-Claude de Guillebon Original architects: Jean Chalgrin, Jean-Arnaud Raymond, Guillaume-Abel Blouet, Jean-Nicolas Huyot, Louis-Robert Goust
Location
Charles de Gaulle, 75008 Paris, France
A project in which we tried to create privacy for each apartment and at the same time take into account the directions of the sun and wind, as well as an aesthetic design and the use of wood materials for finishes.
Project name
Residential Tower
Architecture firm
Visuality Studio
Location
Istanbul, Turkey
Visualization
Yasser Agha
Tools used
Autodesk 3ds Max, V-ray, Adobe Photoshop
Principal architect
Yasser Agha
Typology
Residential › Apartments
The task of designing a place of worship, regardless of the faith, is a phenomenal challenge for any architect. For us as a team, this endeavour triggered a deep and lengthy journey into the history of humanity, the evolution of religion, the rise of Islam
Project name
New Preston Mosque
Architecture firm
AIDIA STUDIO
Location
Preston, Lancashire, UK
Tools used
Rhinoceros 3D, Grasshopper, AutoCAD, Adobe Photoshop, Adobe InDesign
Principal architect
Rolando Rodriguez-Leal, Natalia Wrzask
Design team
Emilio Vásquez Hoppenstedt, Rodrigo Wulf Sánchez
Visualization
AIDIA STUDIO
Client
Charitable Trust in Preston, RIBA Competitions
Typology
Religious Architecture › Mosque
Fires strike suddenly and unexpectedly. Because you’re unable to predict them, it can be hard to know what to do when one starts. If you don’t move quickly, then you or your loved ones could be seriously hurt – even killed. Last year, there were over 3,500 fire-related fatalities in the United States alone. That’s over nine people a day.
Photography
Eu1 (cover image), Andrew Gaines
The house respects the local conditions, therefore it offers a number of natural shading or ventilating systems.
First of all, the windows are pushed inside of the structure in order to create shading out of the concrete slabs.
Architecture firm
beef architekti, www.beef.sk
Photography
Tomeu Canyellas, www.tomeucanyellas.com
Principal architect
Radoslav Buzinkay, Andrej Ferenčík, Jakub Viskupič, Ján Šimko
Design team
Helena Kučerová
Collaborators
Local architect: 3de3arquitectes, www.3de3arquitectes.com Project manager: About Living, www.about-living.com Construction company: Grupo Ferrá, www.grupoferra.com Carpentry work: Nadal mobiliari, www.nadalmobiliari.com Garden: Mallorca Eden Jardin, www.mallorca-eden.com
Built area
266,96 m², 402,37 m² (Gross Floor Area), 304,42 m² (Usable Floor Area)
Material
wood – furniture, starcais, lamellas, parquet (rooms), false ceiling (accoya), side fence, shutters stainless steel – elevator, kitchen, exterior grill space. metal – street fence, exterior railings. local stone – facade. stone – floor, basin (master bathroom), bathroom. architecture concrete – attics.
Typology
Residential › House
A-frame holiday cabin house project, which was design in a tourist destination to cater as a tourist villa as well as owner’s holiday destination. The site was fifteen perches by extent with a rear side view of a paddy field.
Project name
A Frame Holiday Cabin House
Architecture firm
Wandering Architects
Location
Dambulla, Sri Lanka
Tools used
SketchUp, AutoCAD, Lumion, Adobe Photoshop
Principal architect
D.Widumina
Visualization
Wandering Architects
Status
Under Construction
Typology
Residential › Cabin House
"iCity" is an important project for CPU PRIDE, in which we act as the general designer. The team of CPU PRIDE worked on the project for the developer MR Group together with one of the most famous architects, the author of the architectural concept "iCity" - Helmut Jan.
Architecture firm
JAHN (Author of the concept ), CPU PRIDE (General Designer)
Location
Moscow, Russian Federation
Height
8-story stylobate + two towers of 34 and 61 floors
Tools used
ArchiCAD, "Dynamo" and "Python" under PyRevit, BIM 360, Autodesk Revit Architecture
Principal architect
Steve Cook - JAHN, Myznikova Elena - PRIDE
Design team
BIM managers: Gamsakhurdia N., Panteleeva A. Architects: Sidash Yu.A., Shevelev V.G., Seredina I.A., Gavrilov A.I., Grosheva O.A., Kabaeva M.M., Privalova M.A., Poslak Yu.N. Other design sections: Ivanova M., Kaverina A., Myalov A., Sinelnikov A
Collaborators
U PRIDE (RU), JAHN (USA), Metropolis (RU), MB-PROJECT BUREAU (RS), Gillespies (UK), Priedemann (Germany), Clancy Engineering (Ireland), Werner Sobek (Germany), Jappsen (Germany), L-Plan (Germany), Arteza (Russian Federation)
Structural engineer
MB Project, CPU PRIDE. Lyutikov P., Zainyshev R., Lukyanova A., Mikhailov A
Environmental & MEP
Metropolis
Status
Under Construction
Typology
Commercial › public and business center
The location of the Zaman Café project was located on the outskirt of Tonekabon City, away from the chaos and bustle of the city and, of course, away from the usual hustle of a downtown café at the end of a dead-end street.
Architecture firm
mrk office
Location
Shahsavar, Mazandaran, Iran
Principal architect
Mohammad Reza Kohzadi
Design team
Neda Mirani, Moazameh Eshkevarian
Collaborators
Molaei Group (metal accessories)
Interior design
mrk office
Material
Concrete, Glass, Steel
We all want to live in a home that is comfortable and beautiful, but it's not always easy to maintain. Whether you're renting or buying, there are some essential things every homeowner should know before undertaking any home maintenance project.
Photography
Vanitjan (cover image), F. Muhammad

