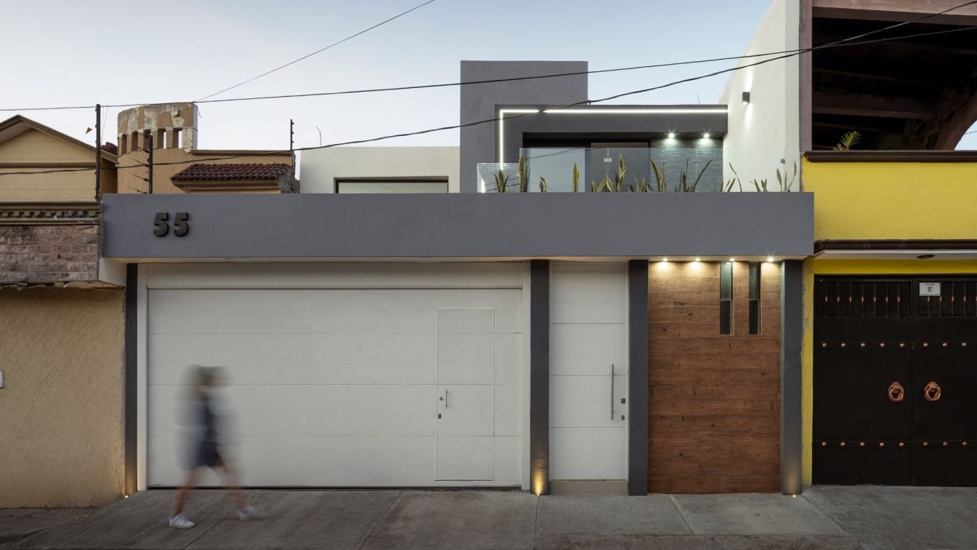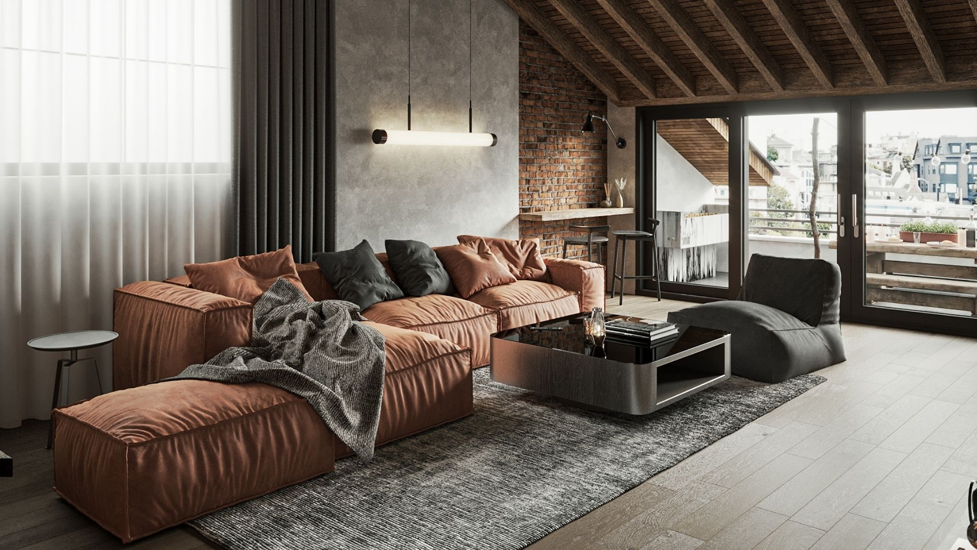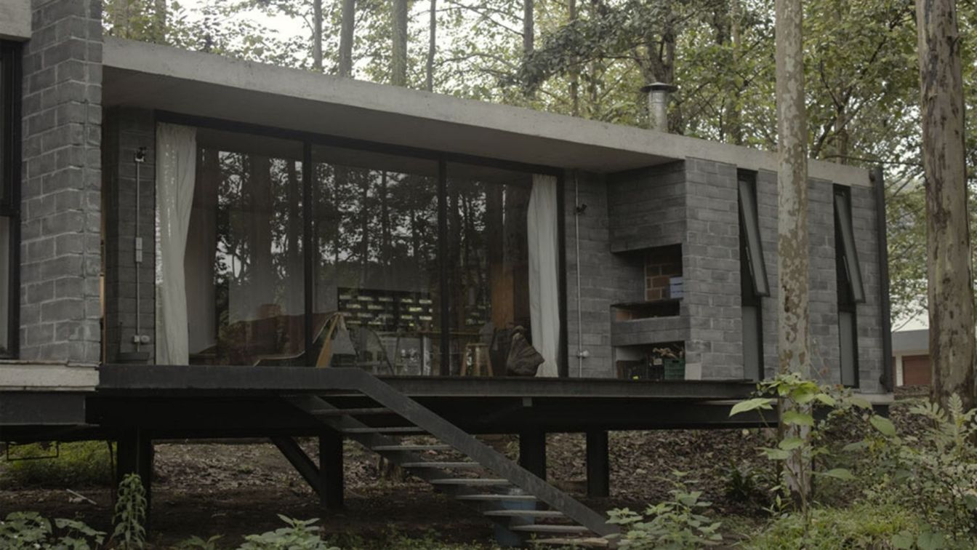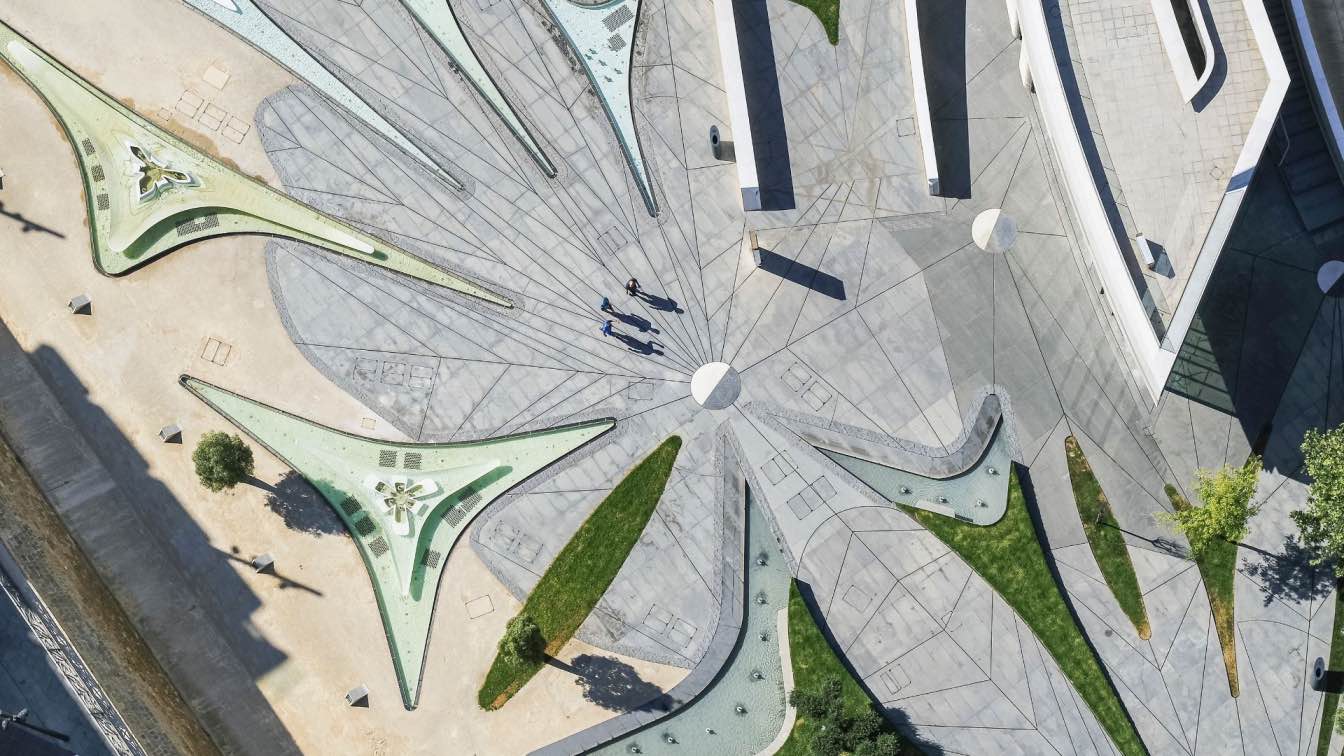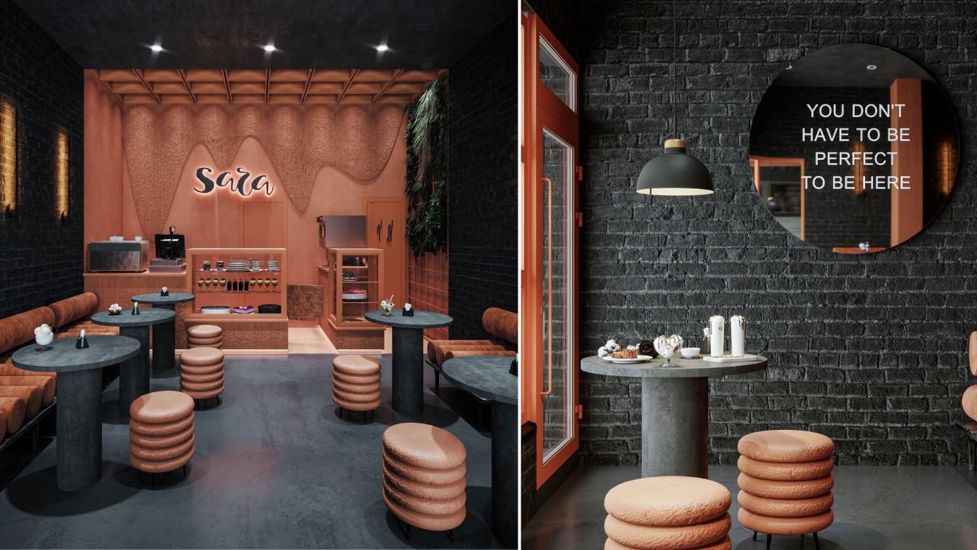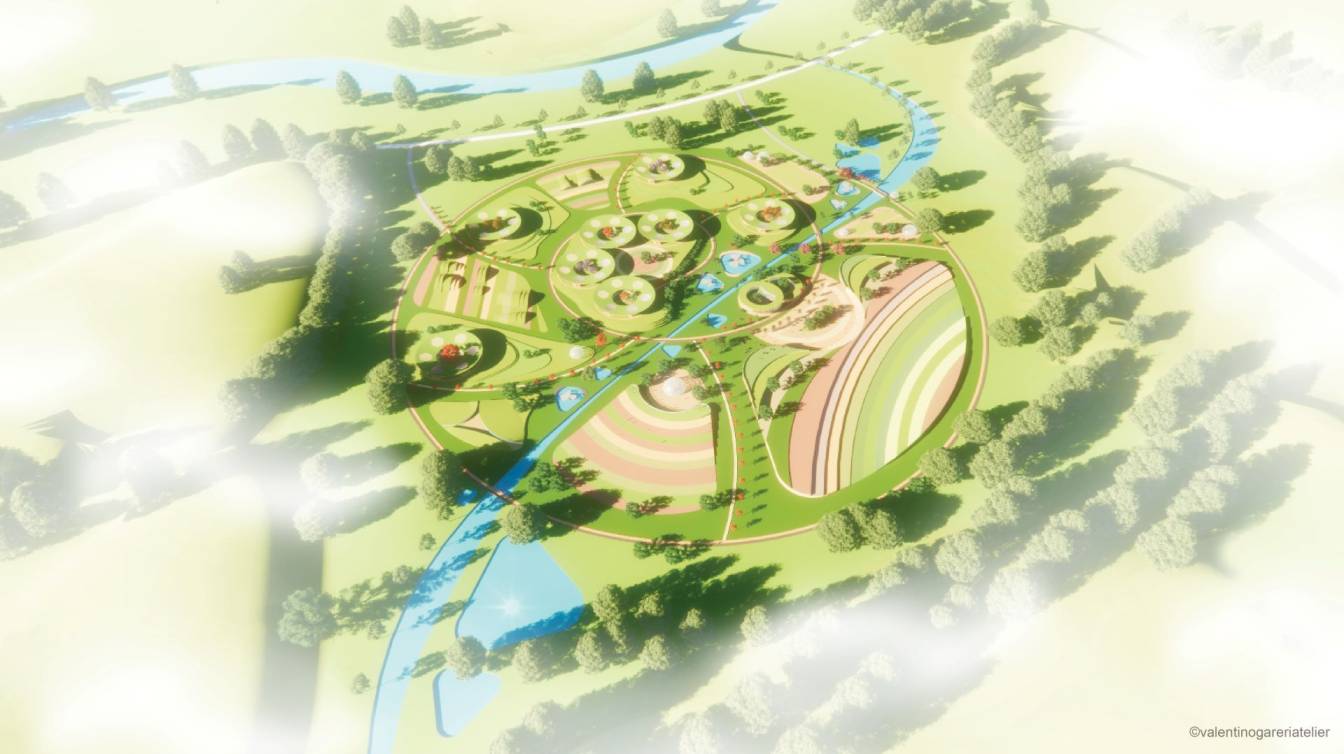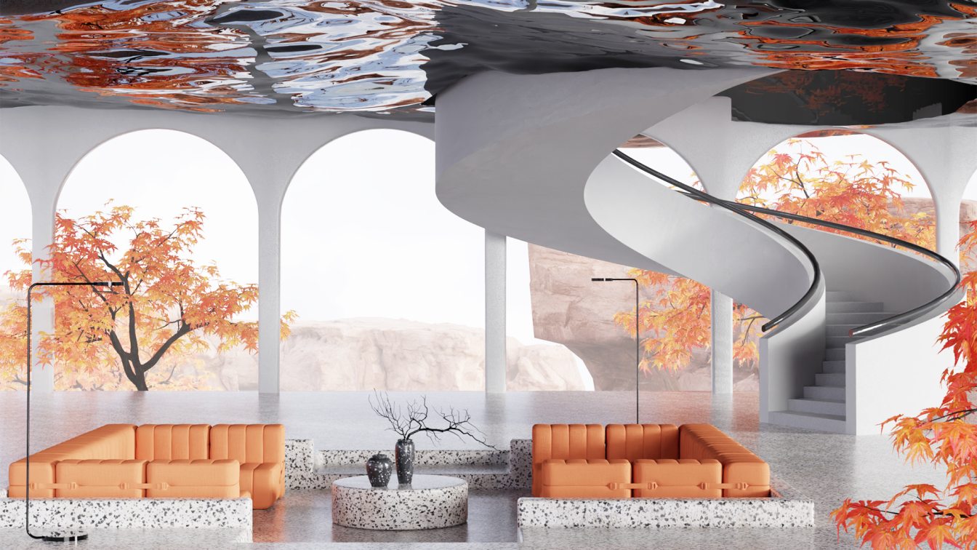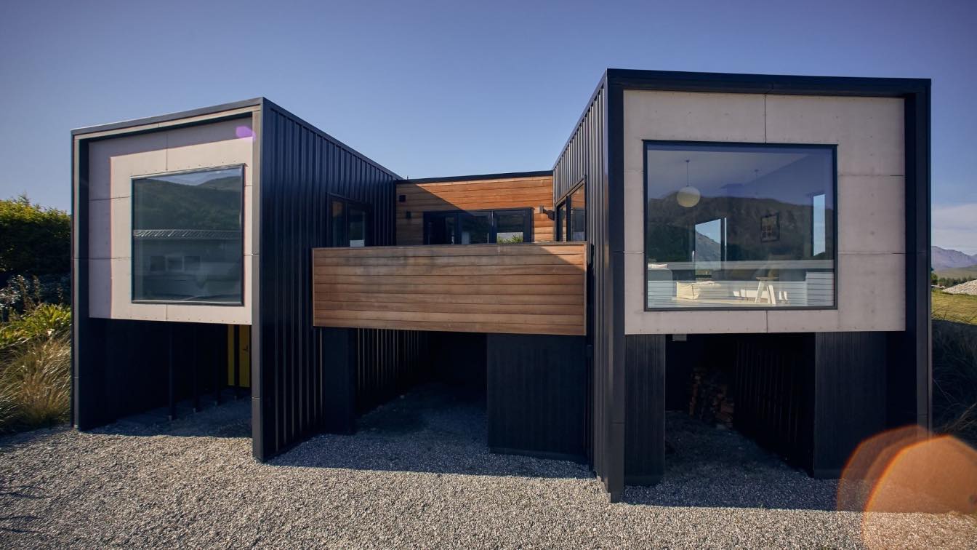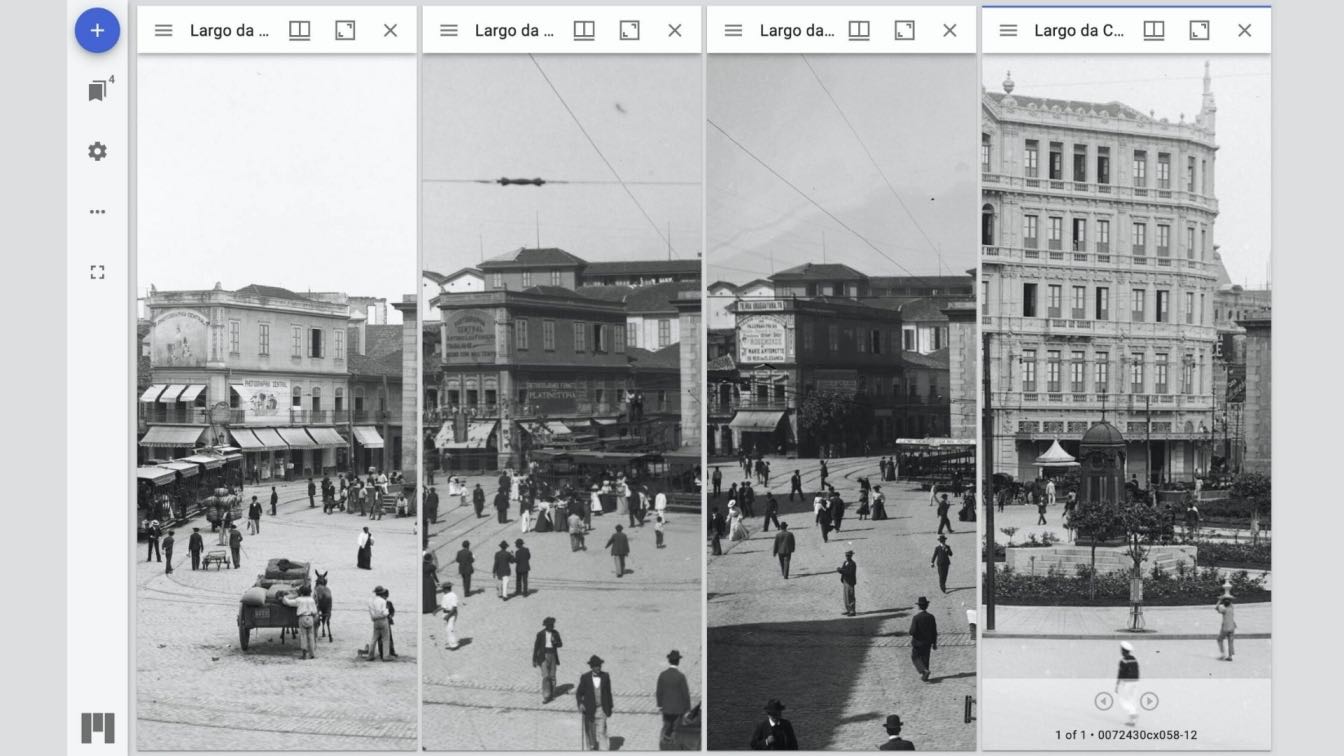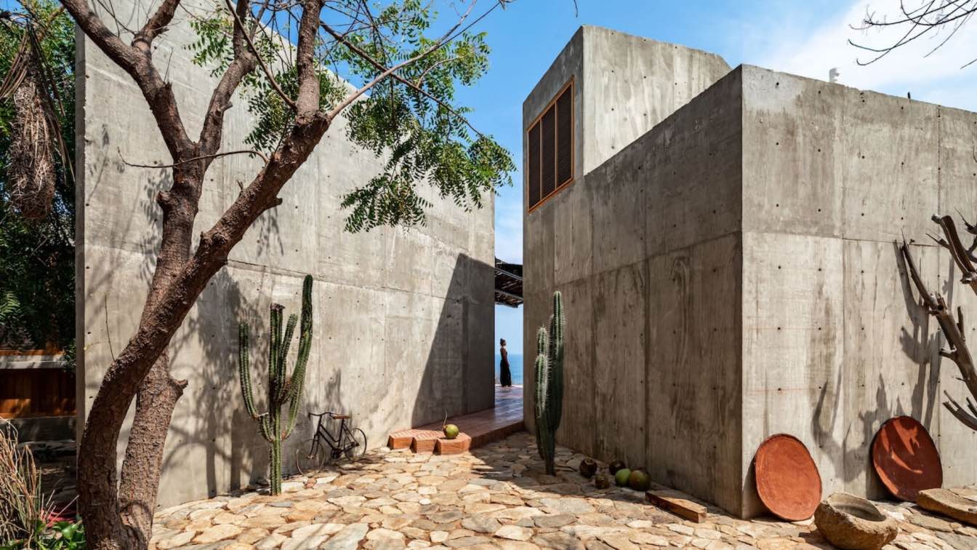Located southeast of the city of Morelia immersed in a residential area located a few steps from one of the main avenues that connect the city, the DRD house is located. The house arises as a result of the need of the clients, dentists by profession, to project, to build and inhabit a residence totally adjusted to their needs.
Architecture firm
Dehonor Arquitectos
Principal architect
Cristian Roberto Nuñez Avila
Design team
Cristian Roberto Nuñez Avila
Collaborators
Roberto Nuñez Dehonor
Interior design
Cristian Roberto Nuñez Avila
Civil engineer
Roberto Nuñez Dehonor
Structural engineer
Roberto Nuñez Dehonor
Environmental & MEP
Roberto Nuñez Dehonor
Landscape
Cristian Roberto Nuñez Avila
Lighting
Cristian Roberto Nuñez Avila
Supervision
Roberto Nuñez Dehonor
Visualization
Cristian Roberto Nuñez Avila
Tools used
Autodesk AutoCAD, Autodesk 3ds Max, Adobe Photoshop, Adobe Lightroom
Construction
Cristian Roberto Nuñez Avila
Material
Concrete, Wood, Stone
Typology
Residential › House
Everyone’s living room should be a place where you can totally unwind & relax after a long day. Not everyone’s space, however, is set up for relaxation - perhaps you need a revamp, or you’re in a bit of a home style rut... Whatever you need, let us talk you through 5 ways to bring a sense of relaxation, well being and general cosiness into your liv...
Written by
Liliana Alvarez
Photography
Ney Architects
The challenge of the project was to design "... a studio that does not see the house, and a house that does not see the studio." The house is immersed in a country context, where a piece of land is located, among beech trees. The design is conceived from the premise of not touching any tree.
Project name
Black House (Casa Negra)
Architecture firm
ArquitectónicA
Location
Consolapan, Coatepec, Veracruz
Photography
Raúl Meza Yarmuch, Valentina Aguilera Yarmuch
Principal architect
Cecilia Yarmuch, Alejandro Aguilera
Design team
Cecilia Yarmuch + Alejandro Aguilera
Collaborators
Reynaldo Martínez, Sergio Amante
Material
Concrete, Wood, Glass, Steel
Typology
Residential › House
Establishing Eleftheria Square as the city’s primary gathering space, Zaha Hadid Architects’ (ZHA) design creates new connections intended to unite a divided capital. Nicosia’s massive Venetian fortifications separate the old city from its modern districts, while the city’s ‘Green Line’ divides the capital into two disparate communities.
Project name
Eleftheria Square
Architecture firm
Zaha Hadid Architects (ZHA)
Photography
K.Arkatites, Laurian Ghinitoiu
Principal architect
Zaha Hadid, Patrik Schumacher, Christos Passas
Design team
ZHA Schematic Design Team: Stella Nikolakaki (Design Lead), Sevil Yazici (Design Lead), Sylvia Georgiadou, Takang Hsu, Phivos Skroumbelos and Marilena Sophocleus (Landscape), Chrysi Fradellou, Edward Sorgeloose, Vladimir Tschaly
Structural engineer
ASD Hyperstatic Engineering [Limassol]; Andros Achilleos (Principal Engineer), Michalis Allayiotis (Project Engineer)
Environmental & MEP
UNEMEC [Nicosia]; Lakis Pipis (Director in-charge), Andreas Karayiannis and Trevor Colett (Directors), Chris MacFarlane, Kleovoulos Kasoulides, George Lerides, Kypros Tziakouris (Electrical Engineers -supervision stage) Kostas Archeos (Supervising Electrical Engineer) Panayiotis Ktorides (Mech. Engineer)
Lighting
Kardorff Lichtplanung Ing. [Berlin]; Volker Kardorff (Principal), Stefan Krauel (Project Designer)
Material
Moat’s granite paving
Typology
Landscape &Urbanism › Square
In this shop, located precisely in Zemun, Belgrade, Serbia we wanted to create a familiar warm and contemporary space where everyone can feel welcome.
Project name
Sara Ice Cream
Architecture firm
NeY’ Smart / Ney Architects
Location
Zemun, Belgrade, Serbia
Tools used
Autodesk 3ds Max, Corona Renderer, Adobe Photoshop
Visualization
Omid Merkan
Typology
Commercial › Shop, Ice Cream Parlor
Circular Economy Villages (or CEVs) is a systems-based approach to living and land regeneration developed by Dr Steven Liaros, a town planner and political economist, together with water engineer Nilmini De Silva, directors of Australian town planning consultancy PolisPlan.
Project name
Spiral Village
Architecture firm
Valentino Gareri Atelier
Location
Bellingen, New South Wales, Australia
Tools used
Autodesk 3ds Max, AutoCAD, Rhinoceros 3D
Principal architect
Valentino Gareri
Design team
Valentino Gareri Atelier, Polisplan
Visualization
Denis Guchev
Client
Polisplan (For Bellingen Council)
Typology
Mixed-Use Development
The project is an abstract amalgamation of nature and human habitat. The scene explores the intimate relationship humans have with nature.
The scene aims to highlight how induction of features imitating nature can hugely impact spaces visually and aesthetically. It also portrays the huge impact organic forms can have on us.
Project name
Under The Sea-Ling
Architecture firm
Rohit Dhote
Tools used
Autodesk 3ds Max, Blender, Adobe Photoshop
Principal architect
Rohit Dhote
Visualization
Rohit Dhote
Typology
Conceptual Interior Design
Home for a Winemaker is a small house, for adults. It is sited on a hill with great views of Arrowtown's famous autumnal trees displaying their glory for much of the year and the Remarkables mountain range and moody skies in the other direction.
Project name
Home for a Winemaker
Architecture firm
Stacey Farrell Architect
Location
Arrowtown, New Zealand
Principal architect
Stacey Farrell
Design team
Stacey Farrell
Structural engineer
McConaughy Consulting
Landscape
Jude van Brandenburg
Supervision
Stacey Farrell
Visualization
staceyfarrell.com
Construction
Brosnan Construction
Material
Wood, Glass, Steel
Typology
Residential › House
Supported by a grant from the Getty Foundation, the newly enhanced digital atlas will allow users to view thousands of digitized archival photographs, architectural plans, and landscapes that animate Rio’s evolving cityscape.
Photography
Courtesy imagineRio
In today's modern world, concrete has become a very commonly used substance in construction. Watch any building being built, and you will most likely see a lot of concrete being poured and formed to create walls, slabs for floors, sidewalks, roads, bridges, and so on.
Photography
La Casa del Sapo ( Onnis Luque, Fabian Martinez)

