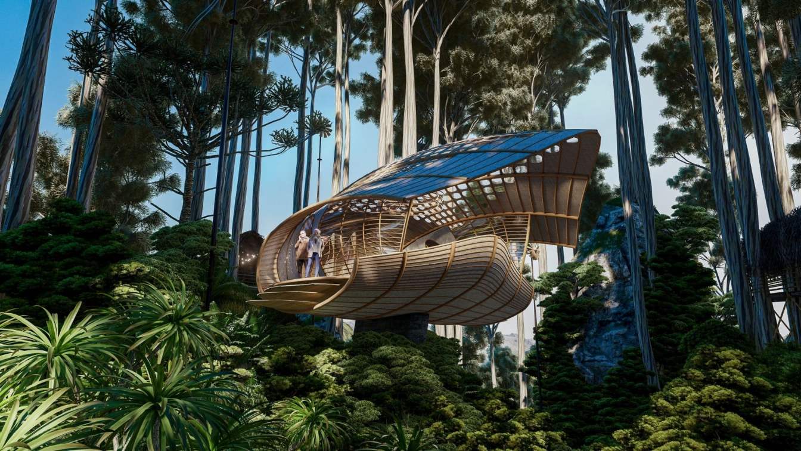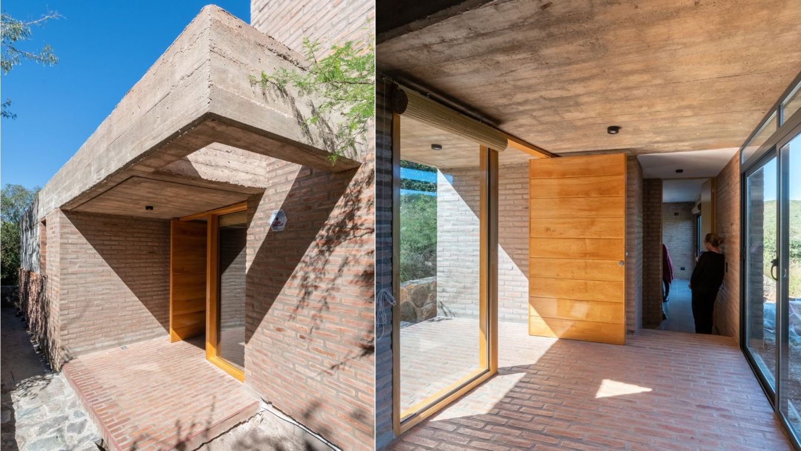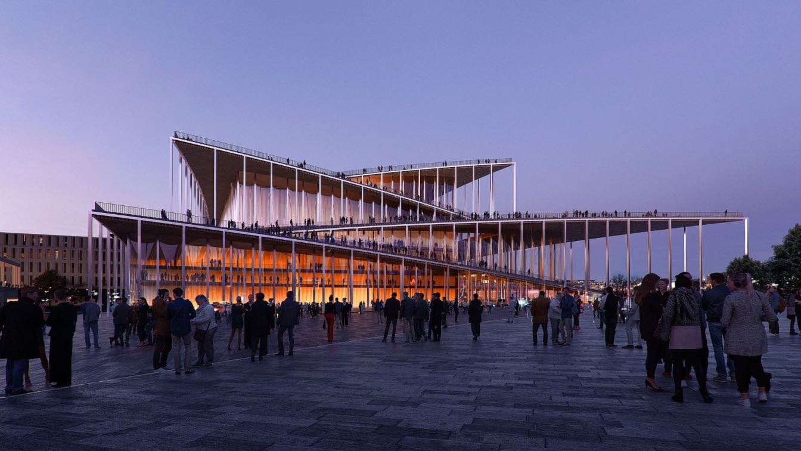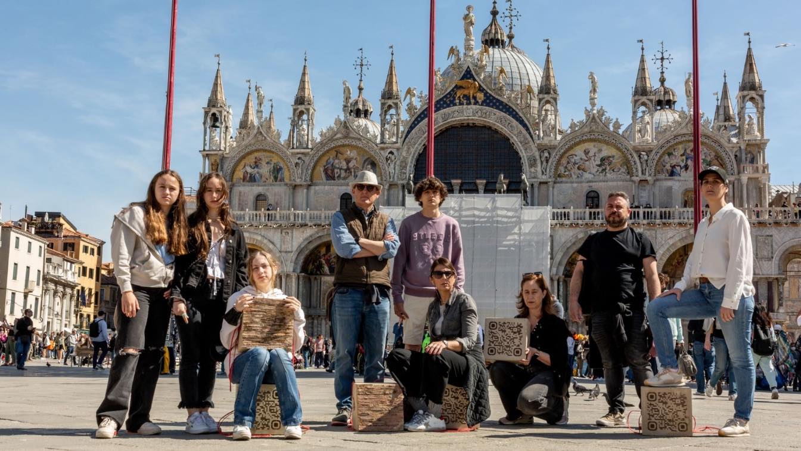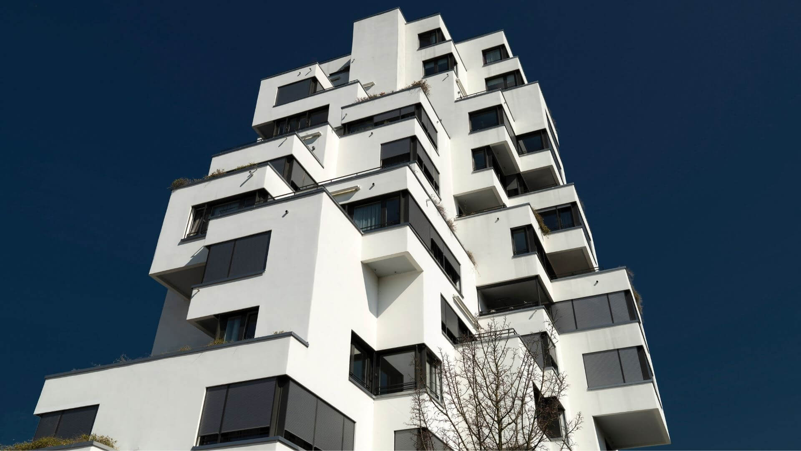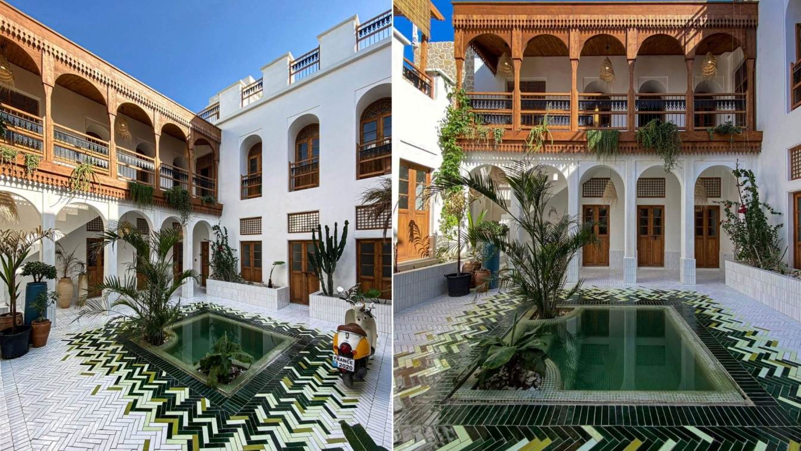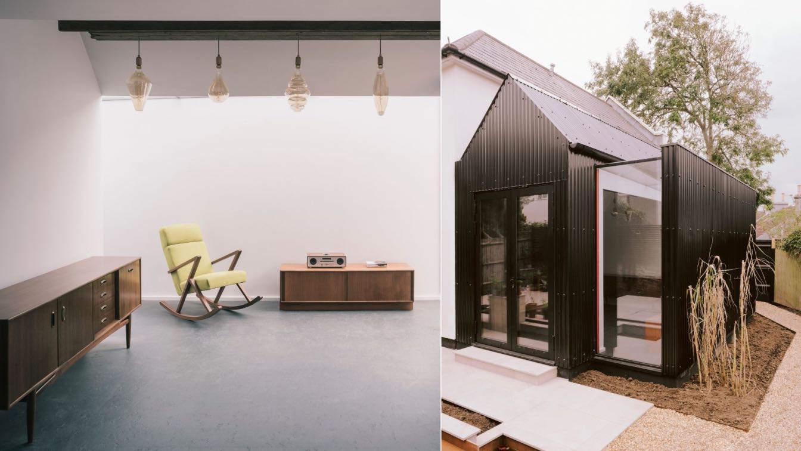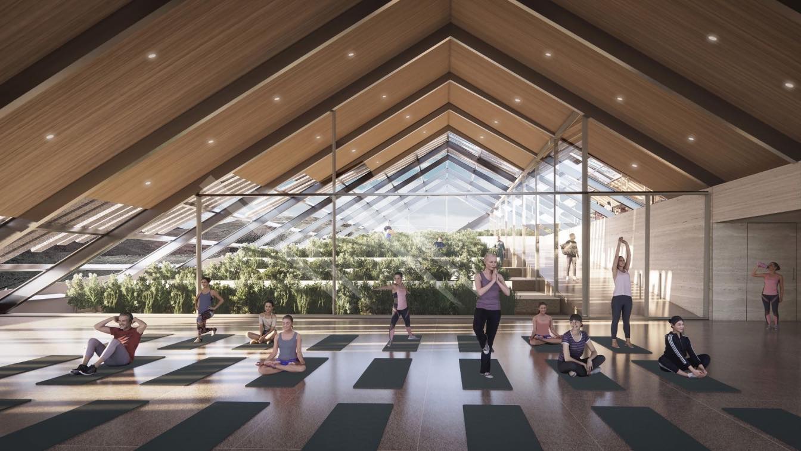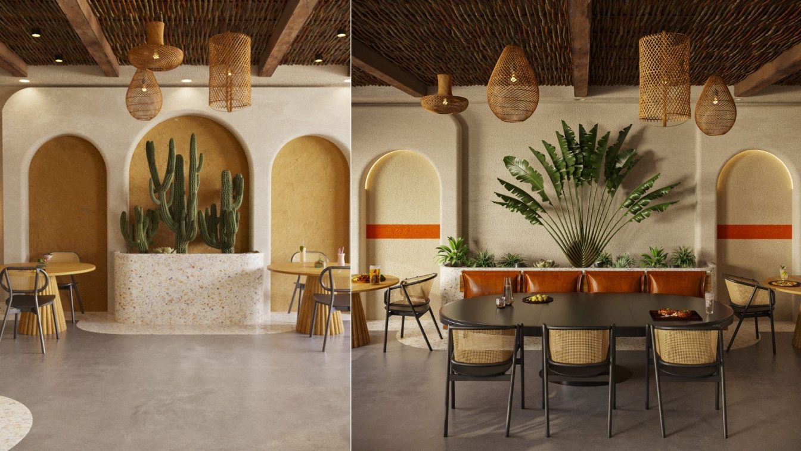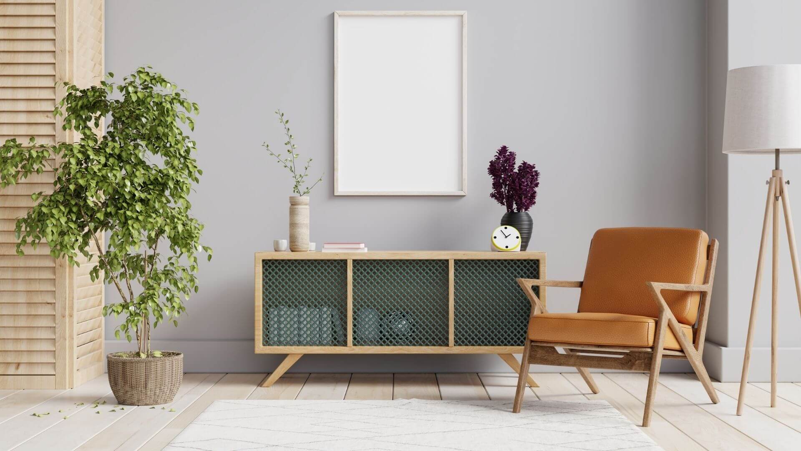"Seed Cabin" is based on the design of a set of modules that connect with nature in an organic way as if it were part of it, under the concept of nature tourism they are located in such a way that to have access to them You need to go through a large part of trails and hills that help to discover these residential areas and generate a different exp...
Architecture firm
Veliz Arquitecto
Tools used
SketchUp, Lumion, Adobe Photoshop
Principal architect
Jorge Luis Veliz Quintana
Typology
Hospitality, Cabin Hotel
This project is located in Cuesta Blanca, Cordoba. The town is known for being a part of a water reserve called Los Gigantes, which is an ecologically-protected area where the conservation of its special native forest ecosystem is the main focus.
Project name
Casa Escondida (Hidden House)
Architecture firm
Ravelo Julia – Sur Taller de Arquitectura
Location
Cuesta Blanca, Córdoba, Argentina
Photography
Gonzalo Viramonte
Principal architect
Ravelo Julia
Collaborators
Vanesa Brizuela, Sofia Bringas, Manuel Villafañe
Civil engineer
Tissera Marcela
Tools used
AutoCAD, SketchUp
Material
Reinforced Concrete, Bricks, Wood, Stone
Typology
Residential › House
Prague has announced the winner of the international architectural competition for the design of the Vltava Philharmonic Hall, which is the team of the Danish studio Bjarke Ingels Group (BIG), led by Bjarke Ingels and Brian Yang.
Project name
Vltava Philharmonic Hall
Architecture firm
Bjarke Ingels Group
Location
Prague, Czech Republic
Principal architect
Bjarke Ingels and Brian Yang
Collaborators
AED PROJECT – Aleš Marek, Šárka Schneiderová; John Henley, Karel Košek, Tomáš Hrádek; NAGATA ACOUSTICS – Marc Quiquerez, Neza Kravanja; THEATRE PROJECTS – Findlay Ross, Mark Stroomer; BURO HAPPOLD – George Keliris, Kostis Lysikatos, Michael Keverne; SYSTEMATICA – Tiffanie Yamashita; FRONT – Marc Simmons, Jill Fredrickson
Visualization
Mozses, Bjarke Ingels Group
Client
Institute of Planning and Development (IPR Prague) & The City of Prague
Typology
Cultural Architecture › Philharmonic Hall
Exculpatio by nomad. + Global R&D Cemex is a silent demonstration and a sculptural space simultaneously hosted at Giardini della Marinaressa in Venice, Italy and Global R&D Cemex Headquarters in Biel-Bienne, Switzerland. It is part of the Exhibition “PERSONAL STRUCTURES” curated by the European Cultural Centre during the Venice Biennale 2022.
Photography
Images courtesy of Almudena Cadalso & Global R&D Cemex,
© nomad studio.
Switzerland is known for its class, poise and sophistication. Think about it: Swiss chocolates, Swiss watches, Swiss suits… There’s something elegant about Swiss style, which transcends every aspect of culture, including fashion and real estate.
Photography
Ricardo Gomez Angel
Bushehr project; Is in order to answer the constant questions of its architects about explaining the impact of architects to recognize and understand the project and promote principles and respect to the context of the design.
Project name
Green Mansion
Architecture firm
Ev Design Office
Principal architect
Mojtaba Naghizadeh, Nastaran Tavakoli
Interior design
Mojtaba Naghizadeh, Nastaran Tavakoli
Supervision
Ev Design Office
Visualization
Parisa Azizi - Mohammad Hosseini Baraftabi - Zahra Aslani - Fatemeh Pourramezan
Construction
Ev Design Office
Material
Stone, Wood, Plaster, Metal
Typology
Residential › House › Renovation
Surrounded on all sides, due to the low nature of boundary fence lines ‘Hideaway’s’ garden has uninterrupted light for 70% of the day. This makes this garden of high value to the current owners' love and appreciation of gardening.
Project name
The Hideaway
Architecture firm
Alter & Company
Location
Kemptown, Brighton, United Kingdom
Photography
Lorenzo Zandri
Principal architect
Grant Shepherd, Leith Mckenzie
Interior design
Alter & Company
Landscape
Alter & Company
Visualization
Alter & Company
Construction
Masonry, Timber Frame, Cladding Corrugated Black Steel
Typology
Residential › House, Domestic/City Conservation
The Hill Farm project offers a unique vision for a contemporary sustainable organic farm restaurant, that is inspired by the spectacular natural volcanic landscape of Iceland. The design aims to become one with its environment, responding climatically and volumetrically to the harsh conditions of the site.
Architecture firm
Kinacigil Franco Architecture
Location
Lake Mývatn, Iceland
Tools used
Rhinoceros 3D, Grasshopper, AutoCAD, Enscape, Adobe Photoshop
Principal architect
Derin Kinacigil & Juan Franco
Design team
Derin Kinacigil & Juan Franco
Built area
Phase 1= 2,300 m² . Phase 2= 5,000 m²
Visualization
Kinacigil Franco Architecture
Client
Vogafjós Farm Resort
Status
Competition 1st Place and Green award (competition organizer Buildner
Typology
Restaurant, Agricultural, Mixed Use
“Bou” is a place you can visit in order to eats health food ,to drink coffee, to have a chat, to work or just to spend some good time.
This coffee place has minimal natural atmosphere by greenery touches . From every perspective you have a sense of a nature image where people need to be relaxed .
Architecture firm
Pouria Vahidi
Location
Fasham, Tehran, Iran
Tools used
Autodesk Revit, Autodesk
Visualization
Pouria Vahidi
If you want to update your interior decor and are looking for something trendy and on-point, we have the right interior design ideas for you! Retro sixties and seventies-inspired decor is making big waves in the interior design world. The best part is that you don’t need to remodel the room to pull off this style.
Photography
Vanitjan (cover image), Collov Home Design

