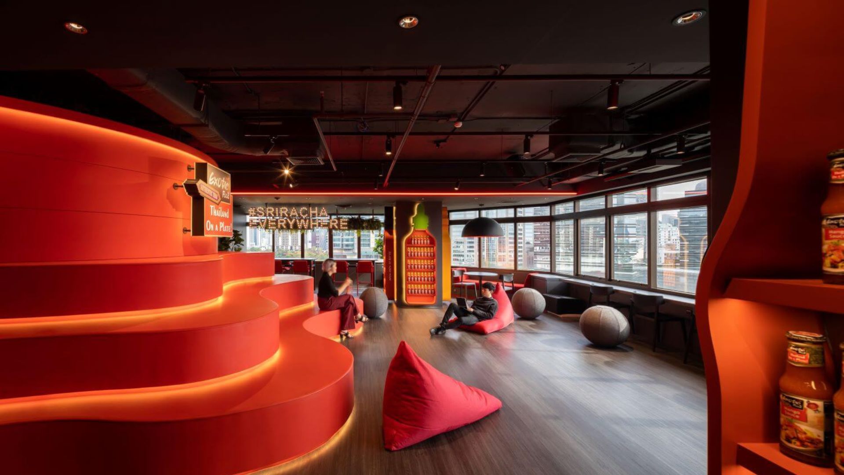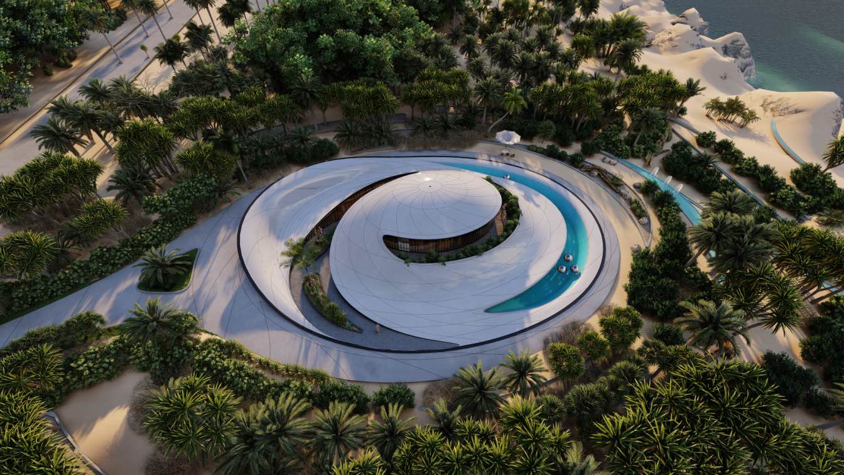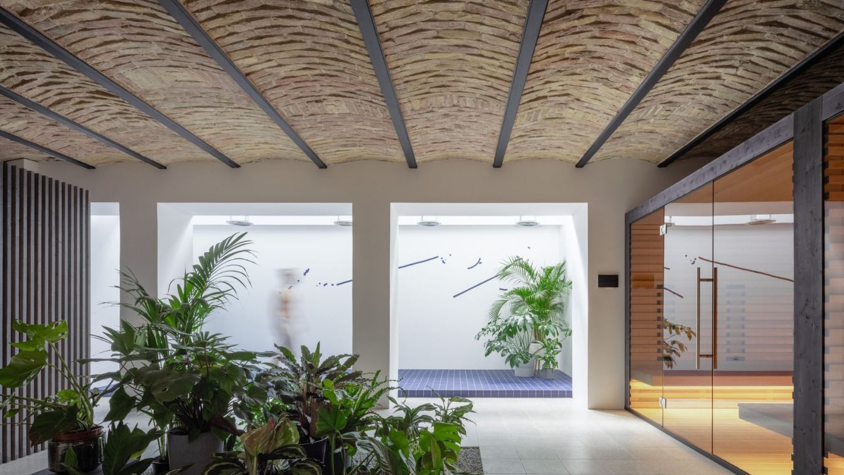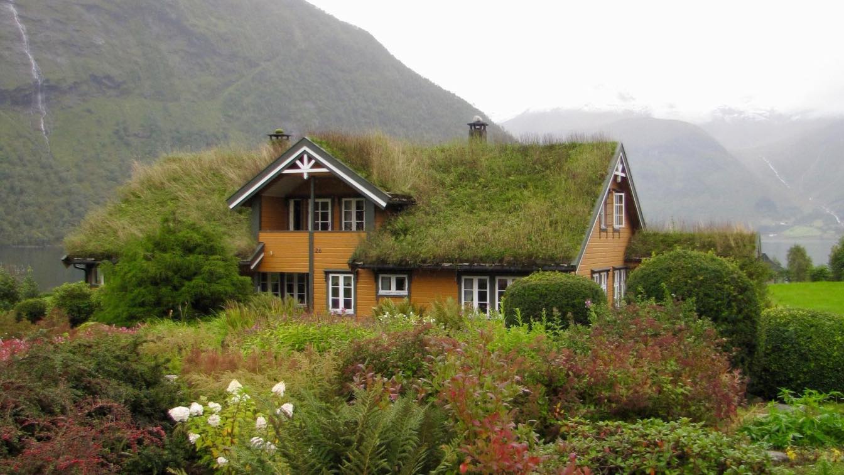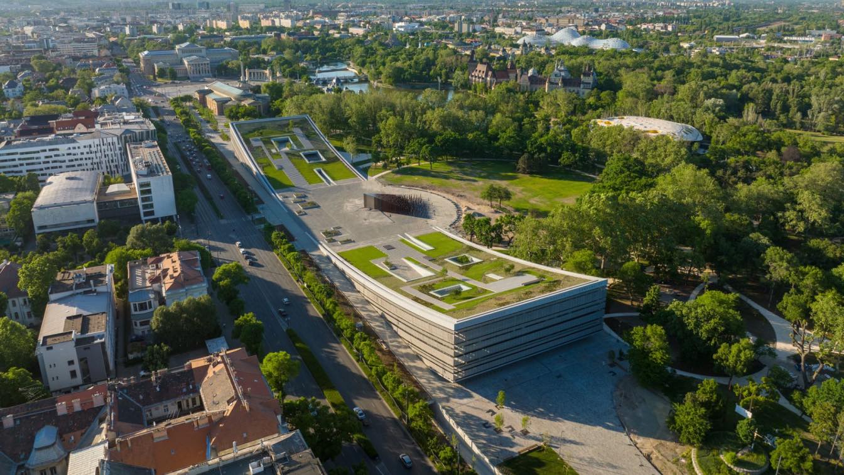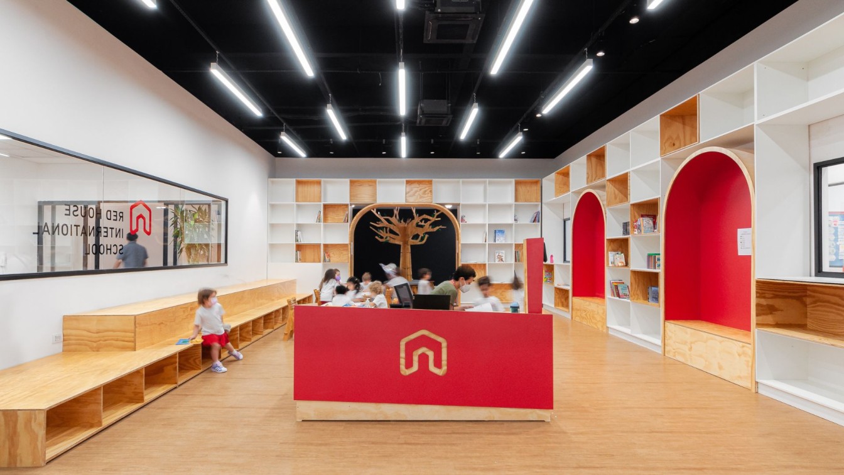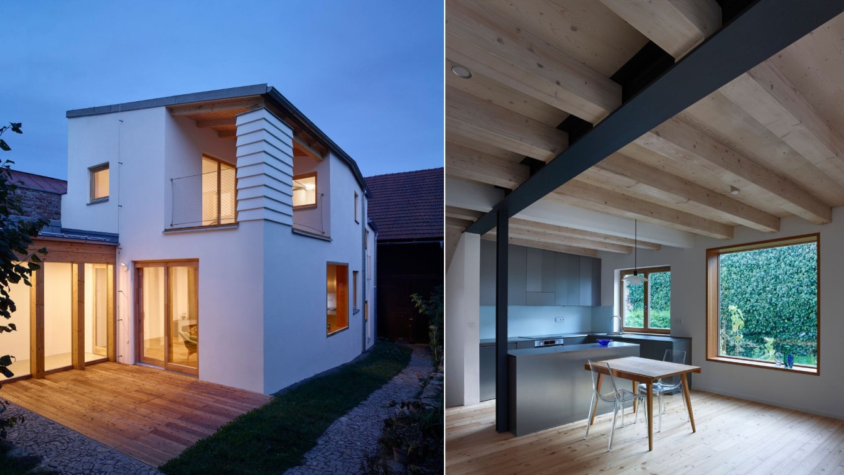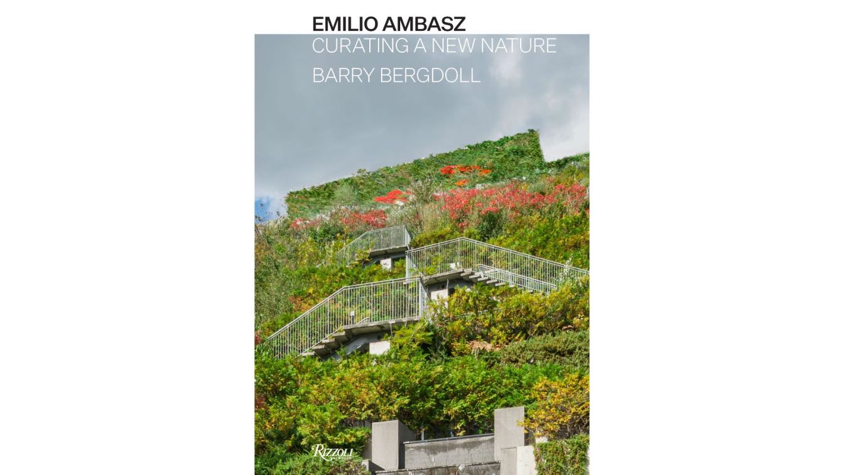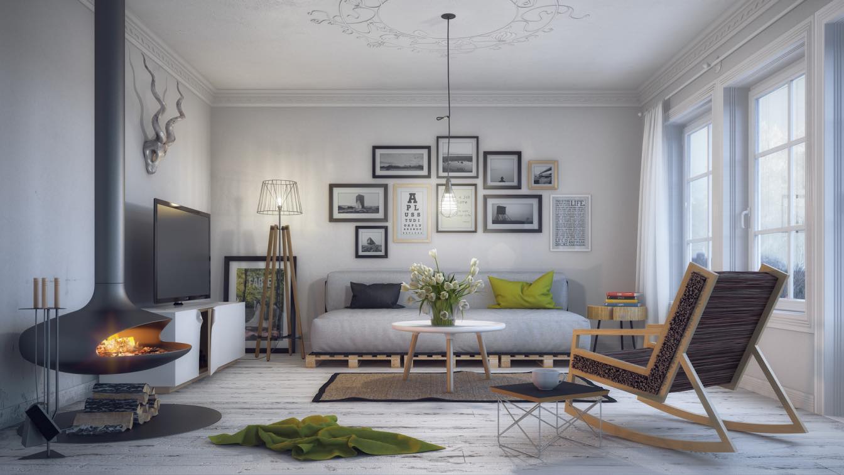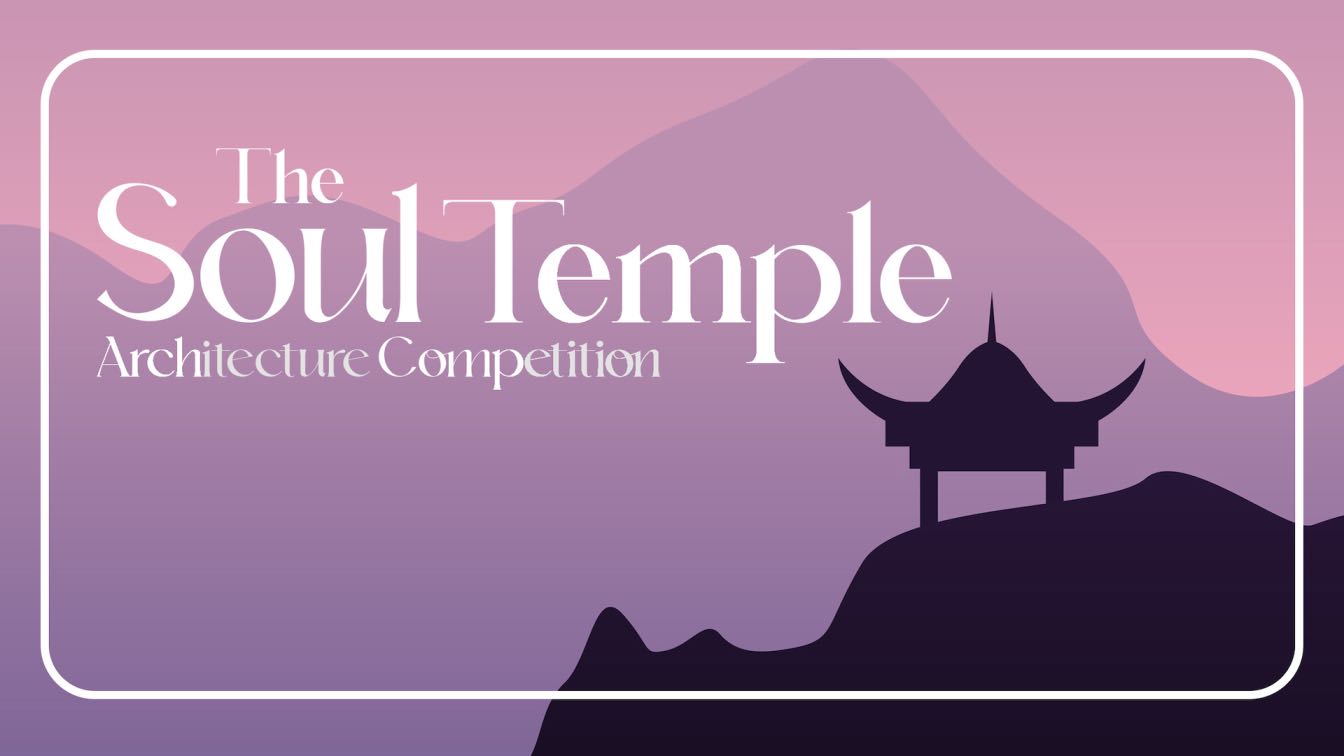“Office space is still and will grow to become even more important in the time when people are no longer required to be physically present at their workplace.”
Project name
Exotic Food Headquarter
Architecture firm
IF (Integrated Field Co., Ltd.)
Location
Sindhorn Building, Bangkok, Thailand
Photography
Ketsiree Wongwan
Collaborators
Environmental graphic: INFO
Environmental & MEP
SITE 83 Co., Ltd.
Lighting
FOS Lighting Design Co., Ltd.
Construction
CHOICE INTERIOR (Main contractor), D.R. ADVERTISING COMPANY LIMITED (Signage contractor)
Located in Riviera Nayarit this particular house takes its environment as a inspiration for explore the funcionalism radial and created cozy interiors.
Architecture firm
GAS Architectures
Location
Riviera Nayarit, Mexico
Tools used
Rhinoceros 3D, Grasshoper, Lumion, Adobe After Effects
Principal architect
Germán Sandoval
Design team
Kesia Devallentier, Germán Sandoval
Typology
Residential › House
Elysium Spa brings space for calm and relaxation, which also supports its visual. The concept is based on a minimalist combination of three elements, wood in the form of furniture, tiles and embedded elements of the sauna, whirlpool and relaxation rooms, which offer different atmospheres and stimuli.
Architecture firm
GRAU architects
Location
Grösslingová 56, 811 09 Bratislava, Slovakia
Principal architect
Principal arch. Andrej Olah, Filip Marčák, Matej Kurajda
Collaborators
Processing of artwork in space [blue graphics on the walls]: Stanislav Ondruš
Material
Ash veneer – furniture in the space. Poplar wood – material of sauna and zen booths. Black varnished MDF – entrance elements according to the author's design. Blue ceramics – surfaces: bar counter, rest area. Black ceramics – surfaces: hygienic spaces. Brick – vaulted ceilings. Terrazzo – floor in space. Galvanized sheets – HVAC distribution. Concrete - entrance historical staircase
Typology
Healthcare › Spa
If you’ve ever paged through a designer home magazine and thought you could do a better job - now is your time to shine. Building a house is no small feat, but it is easily one of the most rewarding projects you could ever undertake.
Written by
Liliana Alvarez
Photography
Jim Petkiewicz
The new building of the Museum of Ethnography in the Budapest City Park (Városliget) was opened (23/05/2022). The multiple award-winnig new museum building – which is part of Europe’s largest urban-cultural development called Liget Budapest Project - designed by FERENCZ, Marcel; Napur Architect - has dynamic yet simple lines simultaneously harmonis...
Project name
New Museum of Ethnography
Architecture firm
NAPUR Architect Ltd.
Location
Városliget, Budapest, Hungary
Principal architect
Marcel Ferencz
Design team
György Détári, Filó Gergely, Holyba Pál, Nyul Dávid, Grócz Csaba, Mészáros Mónika
Interior design
Czakó Építész Ltd.
Landscape
Garten Studio Ltd.
Structural engineer
EXON 2000 Ltd., HVarC Ltd. Lucz Attila
Contractor
ZÁÉV Építőipari Zrt. and Magyar Építő Zrt.
Typology
Cultural Architecture › Museum
Red House School Villa-Lobos is located in a privileged area of Sao Paulo, with almost 11 thousand square meters, next to Villa-Lobos Park, The Villa-Lobos campus is aiming to become a reference to international and bilingual schools in Brazil.
Project name
Red House School Villa-Lobos
Architecture firm
STUDIO DLUX
Location
Vila Leopoldina, São Paulo, Brazil
Photography
Hugo Chinaglia. Video credits: Rodrigo Sclosa / Gustavo Oliveira
Principal architect
Daniel Ogata
Design team
Responsible Architects: Bárbara Pajtak
Collaborators
Electric design: DJ Manutenção; Complementary project: ARC; Engenharia Kitchen Design: Dimensão Projetos; Furniture: Metadil / TokStok / Mono Design / Futon Company / Kastrup; Joinery: Madeira Design
Structural engineer
Richter Buelau
Construction
Richter Buelau
Client
Red House International School
Typology
Educational Architecture › School
The task was to design an extension of a family house in the inner courtyard of a historic town house in the center of Nové Město na Moravě with use for occasional living of a family of four with the assumption of future use for permanent living.
Project name
House in the Courtyard
Architecture firm
IGLOO ARCHITEKTI
Location
Nové Město na Moravě, Czech Republic
Principal architect
Jan Pačka, Igor Šimon
Collaborators
Construction realization: Solstav; Realization of screed surfaces: Qualibau.
Site area
Gross Floor Area:149 m² - Usable Floor Area 122 m²
Material
Sand-lime blocks – masonry, KVH prisms – ceiling construction, Steel HEB profiles – column, ceiling construction, Cement screed – floors / walls, Larch wood – floors / windows, Stainless steel nets – railings, Titanium zinc – roofing
Typology
Residential › House
EMILIO AMBASZ: CURATING A NEW NATURE is a timely reevaluation of this ecologically minded trailblazer and vibrantly interdisciplinary figure of contemporary design and is a book destined for the well-rounded contemporay architecture library.
Title
EMILIO AMBASZ: CURATING A NEW NATURE
Author
Barry Bergdoll © Rizzoli New York, 2022
Category
Architecture, Interior Design
Pages
288 pages / 190 color photos
Scandinavia, a sub-region of various countries in northern Europe, shares its culture and history with neighboring areas. However, when it comes to its artistic distinction, it stands out with its appealing cultural and environmental aspects. Here, we talk about the characteristics of Scandinavian interior design and how it manages to influence cor...
Written by
Alfie Frenilla
Photography
Milan Stevanovic (A+ studio)
Design a space for people to go to find inner peace. A place where they can interact with nature and meditate in peace. A space where one can find exposure to the environment. Craft a space where people can achieve their peace of mind in betweeen the hustles of their city lives.
Eligibility
Architects, students, designers
Register
https://arch8.in/registration-portal/
Awards & Prizes
Total cash prize worth 21,000 INR
Entries deadline
10th August 2022
Price
Early-bird Registration 1st JUN - 30th JUN’22 = 10 USD. Standard Registration 1st JUL - 20th JUL’22 = 13 USD. Late Registration 21st JUL - 10th AUG’22 = 20 USD

