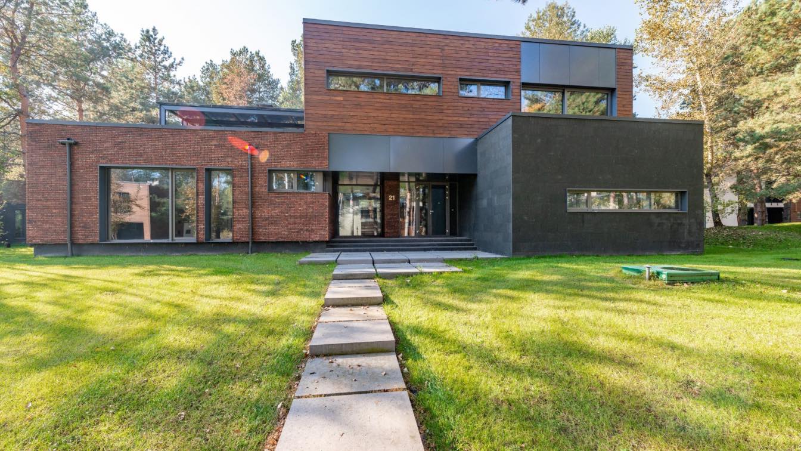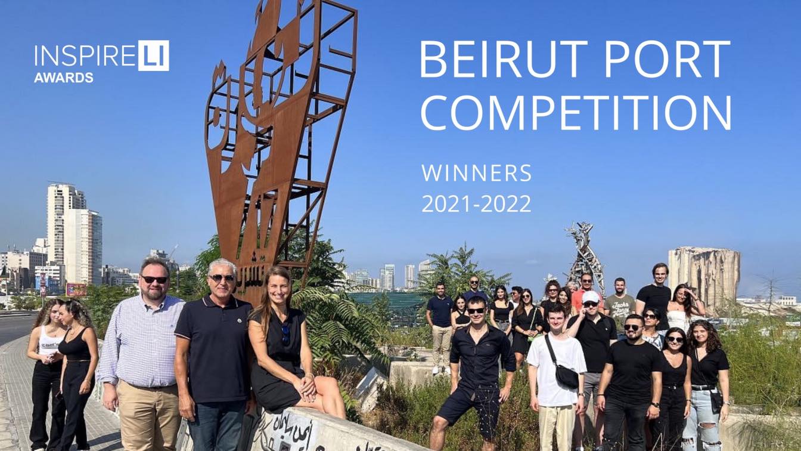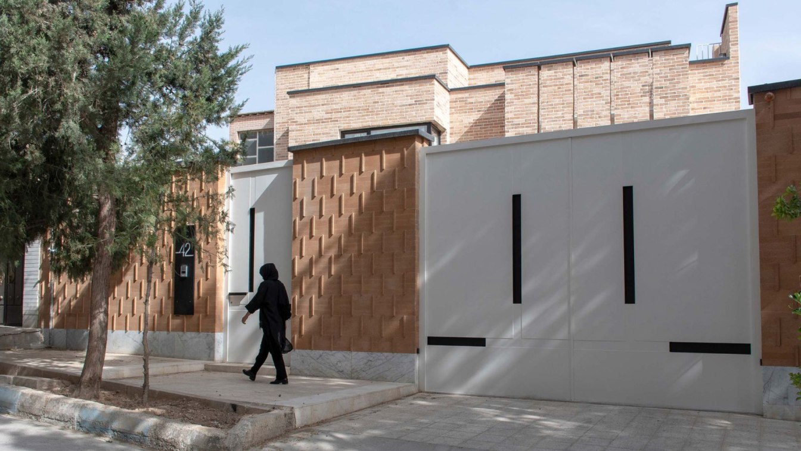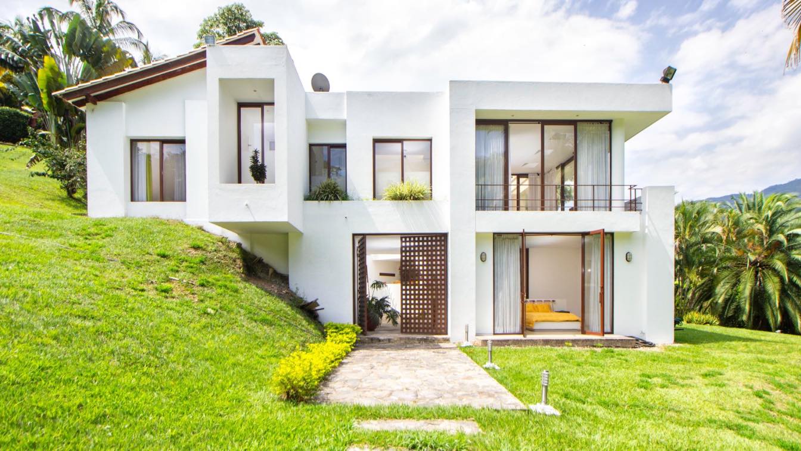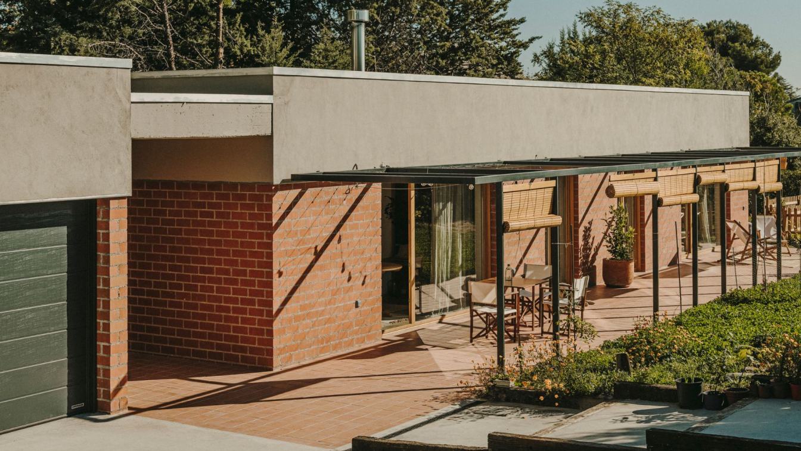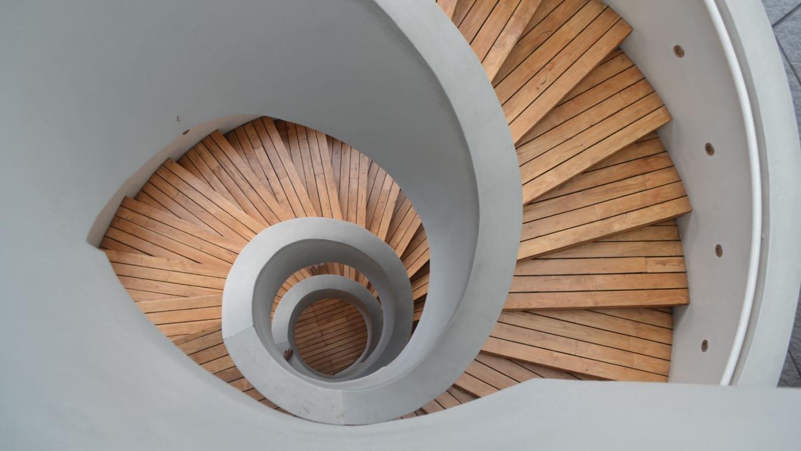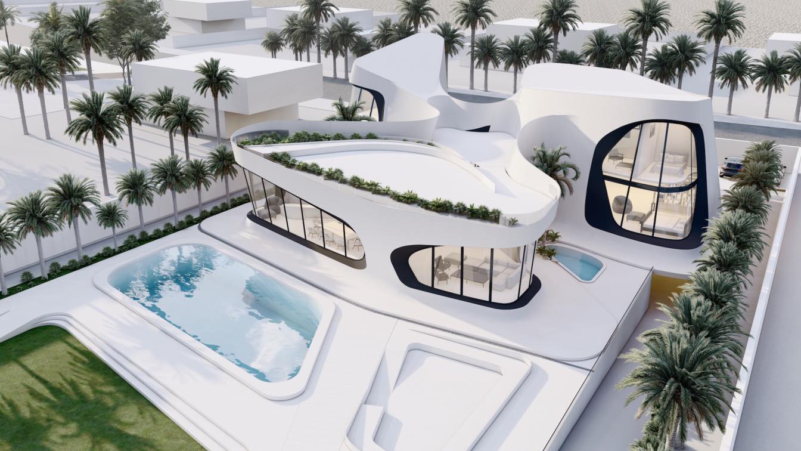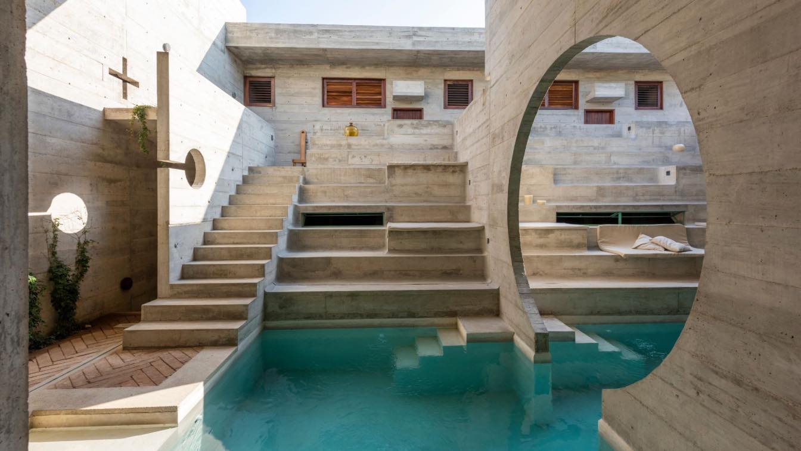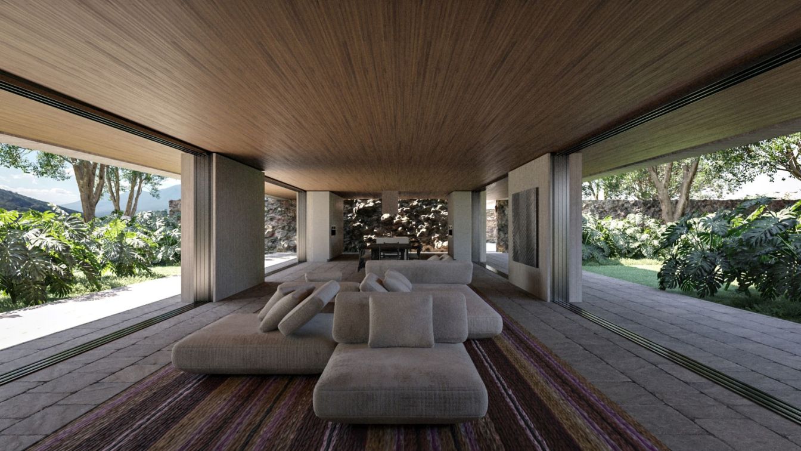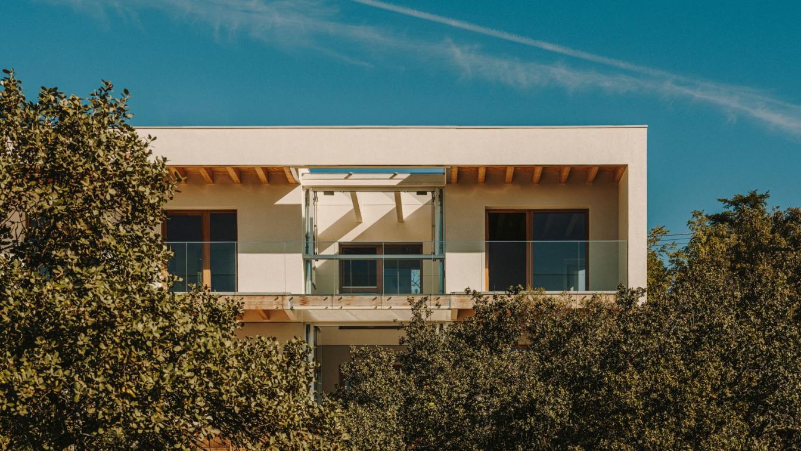You want the outside of your home to make as good an impression as the inside. Check out these three helpful tips for enhancing your home’s exterior.
Written by
Felicia Priedel
Photography
Max Vakhtbovych
On Sept 8th, 2022 we held a ceremony at Sursock Museum in Beirut, Lebanon, to announce the winners (replay will be on www.inspireli.com/news and YouTube soon) of The Beirut Port competition as part of the 7th annual Inspireli Awards.
Written by
Mariana Vahalova
Photography
INSPIRELI AWARDS
People familiar with the town of Koi-Sepahan in Esfahan know that it is a quiet and secluded town which is not very attractive for the building investors community due to height and density restrictions. On the other hand, since many residents of this town have held positions in some military organizations in the past and present, some lifestyles m...
Project name
A House In The Pursuit Of Light
Architecture firm
BAM Architects Office
Location
Koi-Sepahan, Esfahan, Iran
Photography
Shant Melkonian
Principal architect
Babak Payvasteh, Maliheh Salimi
Design team
Babak Payvasteh, Maliheh Salimi
Collaborators
Alu Ayric, Ziggurat, Azarakhsh, Adib
Interior design
Babak Payvasteh
Structural engineer
Heydari
Environmental & MEP
Mahoomdi
Landscape
BAM Architects Office
Visualization
Babak Payvasteh
Tools used
AutoCAD, Autodesk Revit, Enscape
Material
Brick, concrete, glass, wood, stone
Typology
Residential › House
Have you ever taken a moment to visualize your dream home or thinking about the size, structure, and preferred decor? After considering all this, you might discover that your dream house is priced beyond the typical conforming mortgage loan rate your lender offers.
Photography
Gustavo Galeano Maz
The clients come to the studio with a simple program for a three-bedroom house that meets their current and future needs for living and teleworking. They are a young couple with tremendous enthusiasm to live a quiet life enjoying their home in contact with nature and close to their family, and the plot is perfect as it borders a beautiful olive gro...
Project name
House in Pedrezuela
Architecture firm
Slow Studio
Location
Pedrezuela, Madrid, Spain
Supervision
Equipo Aparejador / Andrés Martín Ramos
Tools used
AutoCAD, Adobe Photoshop
Material
Brick, Concrete, Wood, Glass, Steel
Typology
Residential › House
Crafting a modern staircase is challenging as designers balance aesthetics and function. These tips for designing the perfect staircase will simplify the job.
Written by
Felicia Priedel
Architecture and nature walked into the same direction to create a calm atmosphere. A space that embraces the sea breeze, which is passed toward the green area and cold water, so that a cool breeze flows inside it and a few moments of silence and passing through the smokey skyscrapers, hustle and bustle of the city and staring at the horizon of the...
Project name
Trinary Life Villa
Architecture firm
Kalbod Design Studio
Location
Daria Island, Dubai, UAE
Tools used
Rhinoceros 3D, Lumion, AutoCAD, Adobe InDesign, Adobe Photoshop
Principal architect
Mohamad Rahimizadeh
Design team
Shaghayegh Nemati, Zahra Tavasoli
Visualization
Sara Rajabi
Typology
Residential › House
Located in La Punta Zicatela, at the southernmost point of Puerto Escondido, Oaxaca, Casa TO is a boutique hotel that crystalizes a genuine experience of contemplative hospitality with a vision of environmental consciousness and social responsibility. The project, by the renowned architect Ludwig Godefroy, was developed under the watchword of simpl...
Architecture firm
Ludwig Godefroy
Location
La Punta Zicatela, Puerto Escondido, Oaxaca, Mexico
Photography
Jaime Navarro
Principal architect
Ludwig Godefroy
Design team
Surreal Estate
Interior design
Daniel Cinta
Landscape
Gisela Kenigsberg and Daniel Cinta
Material
Concrete, steel, clay, and wood
Typology
Hospitality › Boutique Hotel
The point of arrival becomes a vast open place, almost like your own public plaza, that opens straight to the sky and the first impression makes you feel as if the landscape is resting over the house, a strong linear element greets you, inviting you to go down the landscape and meet the uninterrupted view.
Project name
Casa Bajo El Paisaje
Architecture firm
Molina Architecture Studio
Location
El Salvador, Central America
Tools used
Autodesk AutoCAD, Autodesk Revit, Autodesk 3ds Max, Corona Renderer, Adobe Photoshop
Principal architect
Rodrigo Molina
Design team
Molina Architecture Studio
Visualization
Rodrigo Molina
Typology
Residential › House
The chosen location is Monte el Pardo, 30 kilometers from Madrid in a plot with fantastic views and orientation. Our clients expect their house to be empty for a good part of the year so they want to find a way to make it pay for itself by renting it out when they are away but maintaining a private space.
Project name
House in Monte el Pardo
Architecture firm
Slow Studio
Location
Torrelodones, Madrid, Spain
Civil engineer
Ecopenta / Maria Peralta
Structural engineer
Campanyà Vinyeta
Environmental & MEP
Societat Orgànica / Paula Serra
Lighting
Cointec Instalaciones
Supervision
Equipo Aparejador / Andrés Martín Ramos
Tools used
AutoCAD, Adobe Photoshop
Construction
Serman Construcciones y Decoración, Arquima
Material
Matter Barcelona: brick, concrete, glass, wood, stone
Typology
Residential › House

