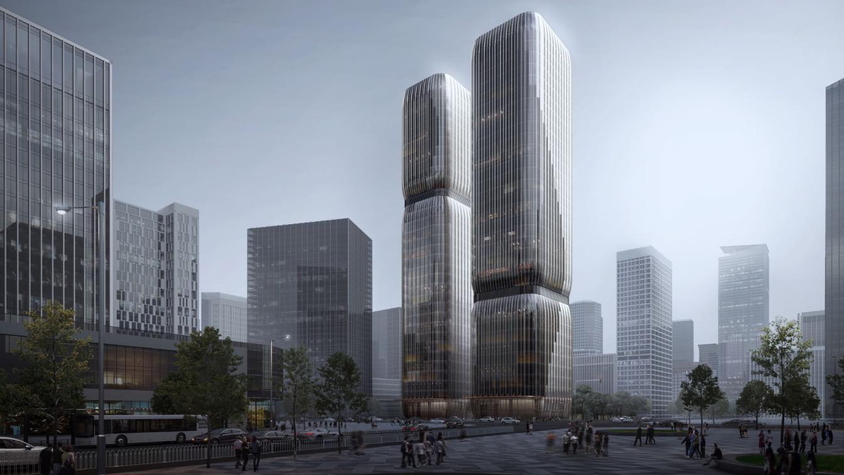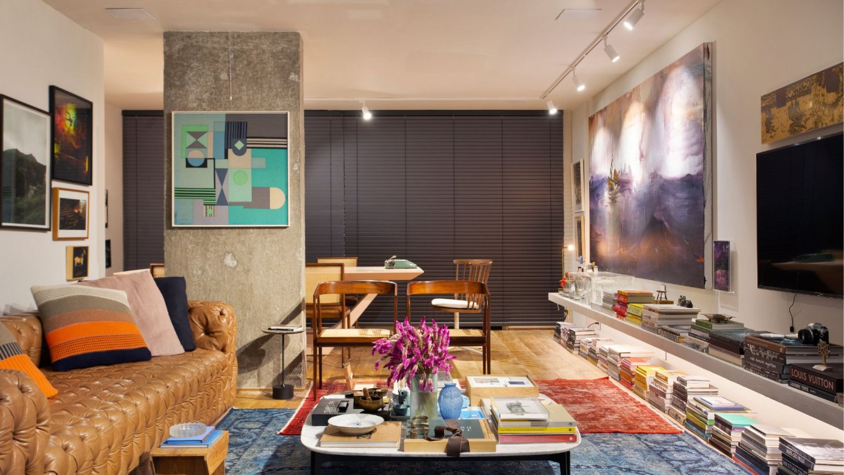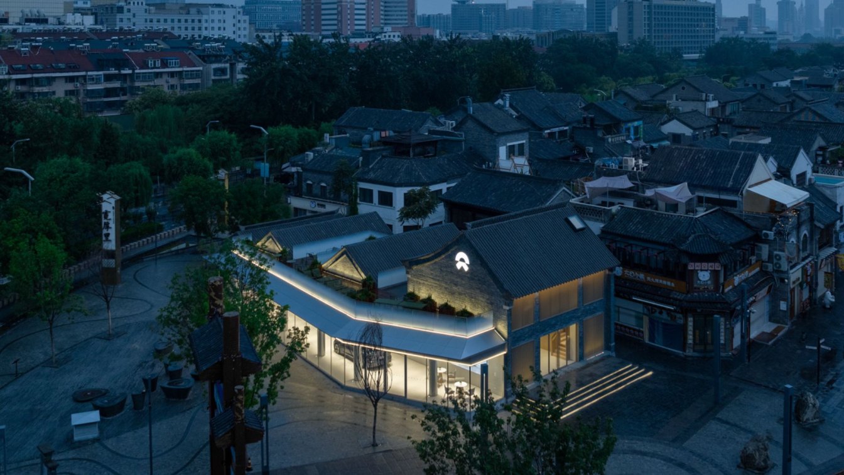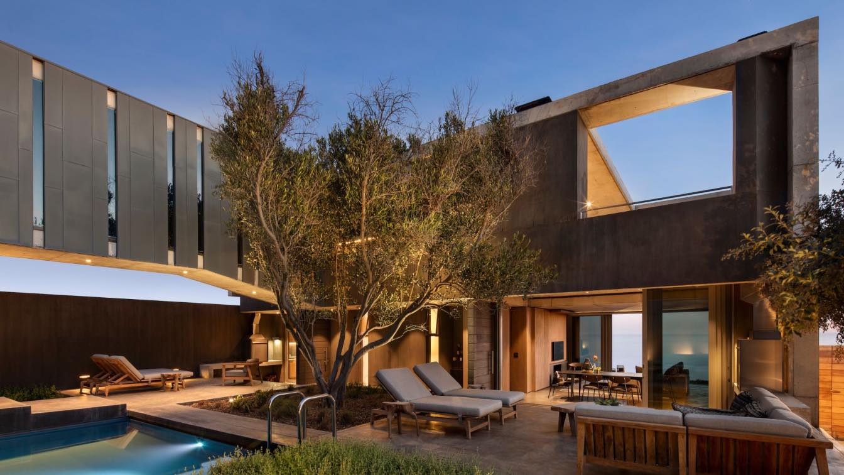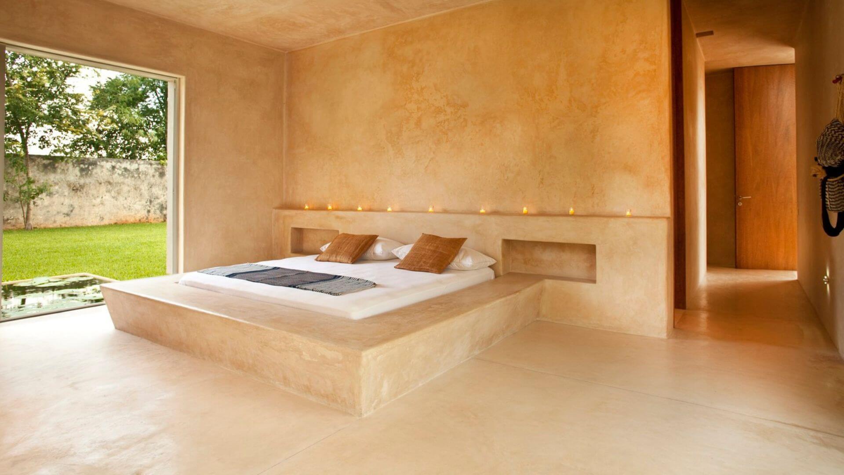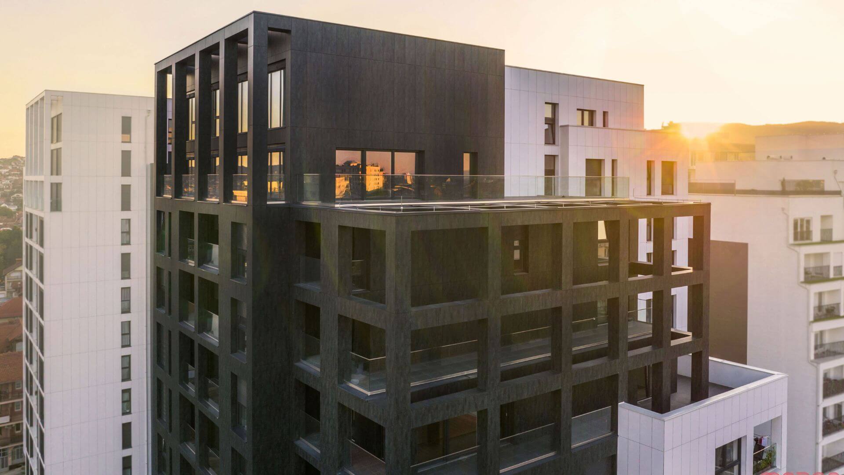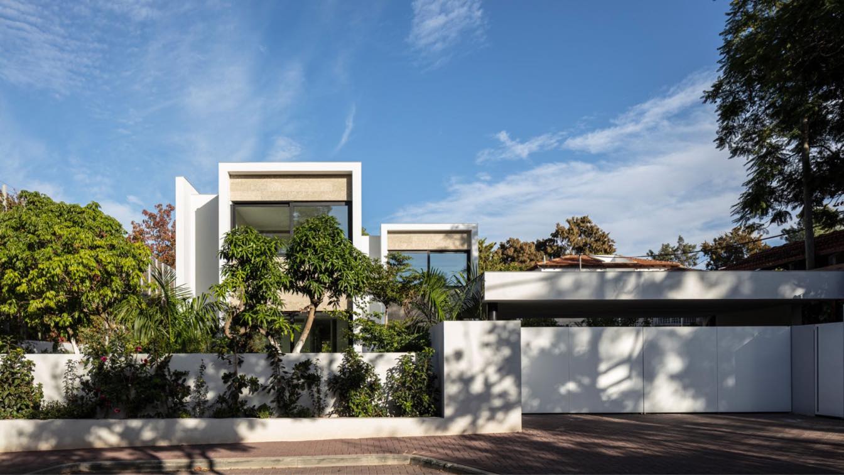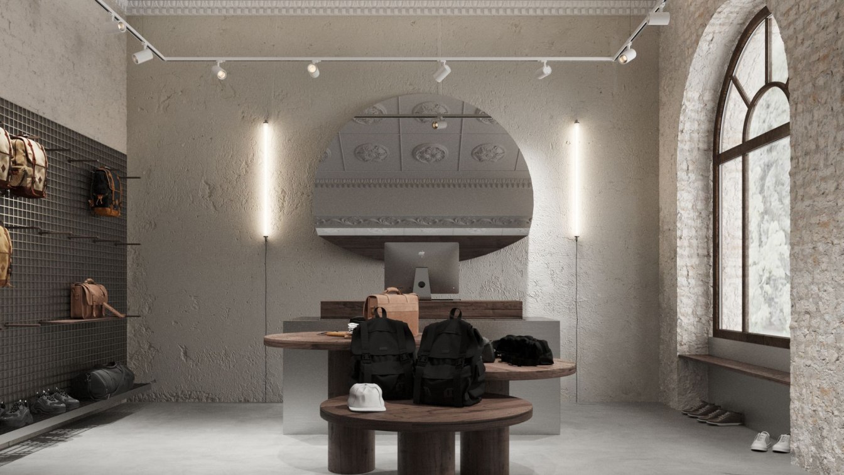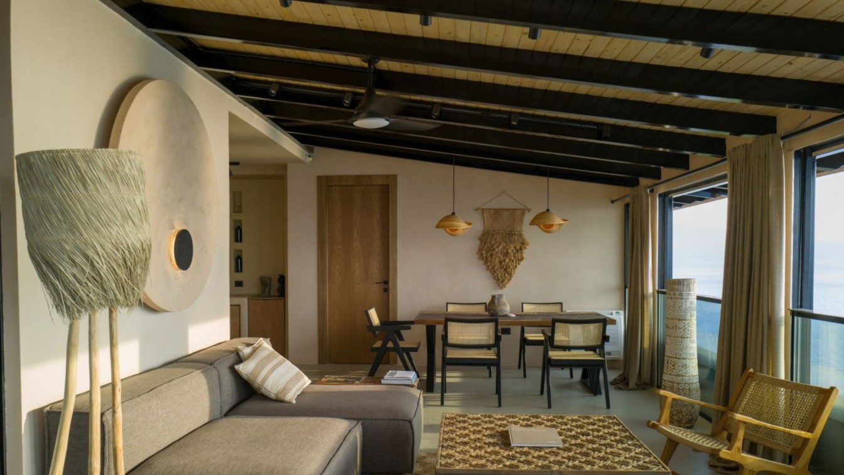In a wonderful scene, I decided to build an international airport that would serve the Egyptian Delta and be an honorable front for the country and Egypt's northern gateway to Europe. The site was chosen in a strategic location as it is at the top of the middle of the Egyptian delta and connects the east and the west because it is bounded by the in...
Student
Mohamed Ahemd Elshazly
University
Higher Institute Of Engineering And Technology , Kafrelsheikh
Teacher
Dr/ Adel Elsawy. Dr/ Mohamed Zakariya
Tools used
Rhinoceros 3D, Grasshopper, Autodesk Revit, Lumion, Adobe Photoshop
Project name
Delta Internaional Airport
Semester
10th Semester, Graduation Project
Status
Graduation Project
Aedas Executive Director Wei Li and Global Design Principal Ken Wai jointly led the team to create a mixed-use gateway in Hangzhou Qianjiang, integrating commercial, cultural, retail and residential to accommodate the rapid urban development.
Project name
Qianjiang Century City A-07 Plot project
Principal architect
Wei Li, Aedas Executive Director; Ken Wai, Aedas Global Design Principal
Client
Hangzhou Jumen Real Estate Co., Ltd
Status
Under construction
Typology
Commercial › Mixed-use Development
The renovation of this 112m² apartment was a challenge beyond its size: the owner of the residence, located in Rio de Janeiro, is a longtime friend of the architect Guilherme Torres. Denilson Machado, a photographer renowned for his architectural and interior records, wanted his home to have the atmosphere of an art gallery.
Architecture firm
Studio Guilherme Torres
Location
Rio De Janeiro, Rj, Brazil
Photography
Denilson Machado – MCA Estúdio
Principal architect
Guilherme Torres
Design team
Gabriela Rossoni, Hugo Freire, Paula Foresti, Rafael Miliari
Environmental & MEP engineering
Lighting
Gabriela Rossoni
Material
White Plaster, Pink Peroba Wood, White Corian, Caramel-Coulored Leather, Concrete
Supervision
Rafael Miliari
Tools used
AutoCAD, SketchUp Pro, Adobe Photoshop
Typology
Residential/ Appartment
Restoring an architectural order to cultivate perception and wellbeing. With its recent European launch, NIO is steadily entering the international electric vehicle market as a new player. Back in China, the brand has been a market leader and the public is familiar with the sleek NIO House and community concept.
Project name
House of Progress - Jinan NIO House
Architecture firm
LUKSTUDIO
Location
No.3 West Heihuquan Road, Lixia District, Jinan City, Shandong Province, China
Principal architect
Christina Luk
Design team
Yicheng Zhang, Haixin Wang, Vivi Du, Rebecca Tan, Coca Gao
Collaborators
Drawing Development: Hong Sheng Architectural & Design (Shanghai) Co.
Lighting
SHUMUNG lighting design
Material
Brick, concrete, glass, wood, stone
Typology
Commercial / Showroom
The stylishly designed guest house is located on the west coast 90kms north of Cape Town – bordered by a nature reserve adjoining the ocean. Taking full advantage of the ocean views and responding to the coastal dune context, Gavin Maddock has designed a private get-a-way with a sense of calm, understated luxury.
Project name
Olive Tree Villa
Architecture firm
MADDOCK (Design Firm)
Location
Yzerfontein, Western Cape, South Africa
Photography
Adam Letch, Burger Engelbrecht
Principal architect
Gavin Maddock (Principle Designer)
Design team
Gavin Maddock, Antonette Wauts
Construction
McNeil Construction
Material
Concrete, brick, zinc and glass
Typology
Residential › House
The Chukum technique for home building stands out as an ancient method perfect for many modern applications. Many of the most noteworthy buildings in the Yucatan use this technique.
Photography
Casa Sisal - Hacienda Sac Chich by Reyes Ríos + Larraín Arquitectos. Image © Marcelo Troché
The panorama of the city is now completed with the symmetrical appearance of “Kulla Zotnise” and “Kulla Front”. The composition of the compact and durable materials used in 'Kulla Front' give the building and the surrounding environment a spirit, which affects the perception and its connection.
Architecture firm
Maden Group
Location
Str. "Sokol Sopi", Lagjja e Muhaxherve, Prishtinë, 10000, Kosova
Photography
Leonit Ibrahimi
Visualization
Maden Group
Tools used
ArchiCAD, Autodesk 3ds Max, Adobe Photoshop
Typology
Residential › Apartments
The villa was planned for a young family who lived in an outdated house on an elongated plot in Kfar Shmaryahu. As the family was expanding, it needed a new residence to meet their needs and wanted to maximize the advantages of the 1250-sqm-plot.
Architecture firm
Erez Shani Architecture
Location
Kfar Shmaryahu, Tel Aviv District, Israel
Principal architect
Erez Shani
Collaborators
Kamoor (Carpentry) Whiteson Yogev (Metal Work)Avi Shimoni (Metal Work)
Interior design
Erez Shani Architecture
Structural engineer
Buky Snir
Environmental & MEP
Yifat Shalev, Boaz Wasserman, Eitan Almasy
Landscape
Haim Kohen Landscape
Lighting
Anna Zalsin Lighting Design
Supervision
Itamar Bar Projects
Construction
Amit Marshanski Building Company LTD
Material
Concrete, Stone , Steel , Glass
Typology
Residential › House
Proriz is a showroom project in a historic building in the heart of Kyiv. It is also combined with a café. A special feature of this interior is its history. The house was built in the middle of the last century on Prorizna Street. Thick walls, 4.5 meters height ceilings, large rooms and radial windows - this is the legacy that dictated the rules o...
Architecture firm
Between The Walls
Tools used
Autodesk 3ds Max, Adobe Photoshop
Principal architect
Victoria Karieva
Design team
Karieva Victoria, Ekaterina Galkina
Visualization
Ekaterina Galkina
Typology
Commercial › Showroom
Finding comfort and naturalness in an apartment that is perfectly imperfect. Comfortability comes in the elements that are entirely natural, like stone, ceramics, wood, and even linen textiles. This apartment offers a 180-degree view of the sea and is based on the Japanese Wabi-Sabi interior concept. Wabi refers to the materials' genuineness and na...
Architecture firm
by rid. architecture & more
Photography
Xhorxh Baxhaku
Principal architect
Ridi Milo
Environmental & MEP engineering
Material
Wood, ceramics, limestone, linen fabrics, epoxy floor •Budget
Tools used
AutoCAD, Autodesk 3ds Max, Hasselblad H3DII-31, Leica Q2
Typology
Residential, Holiday Apartment


