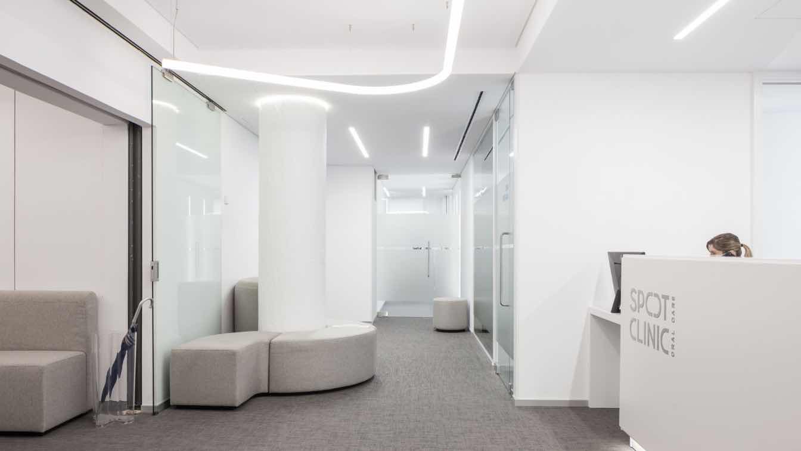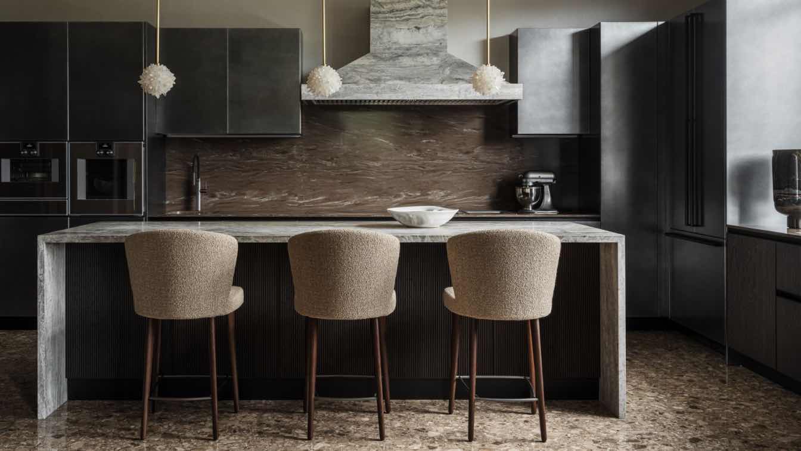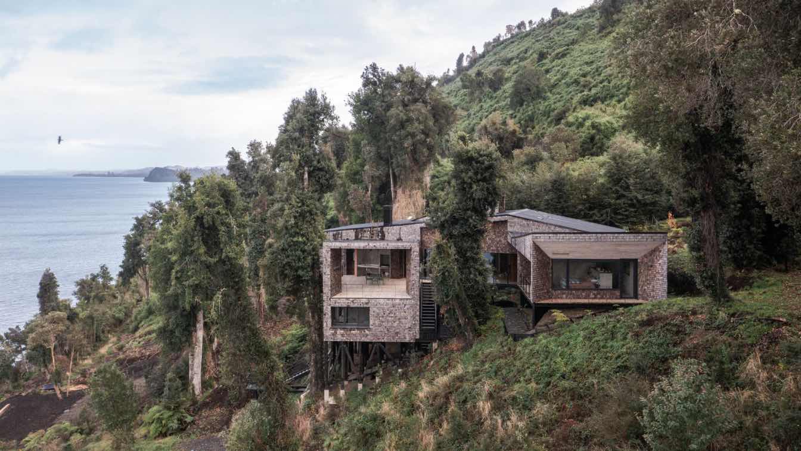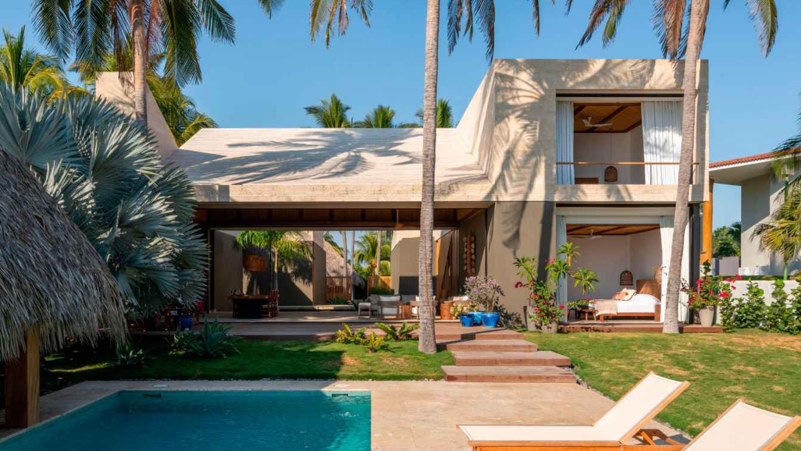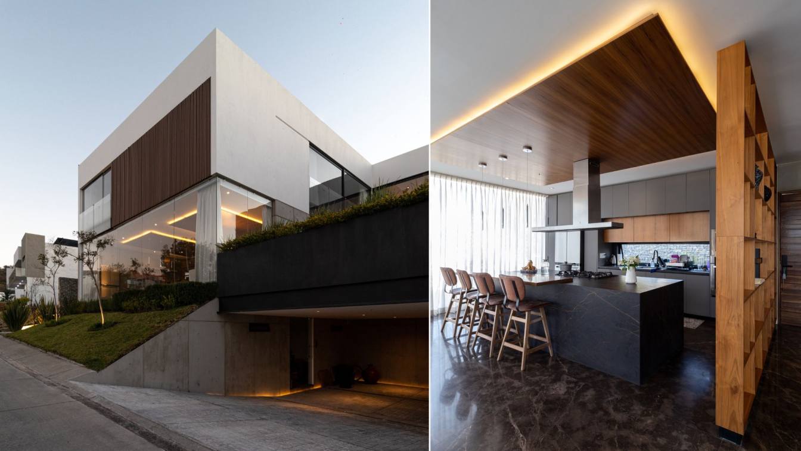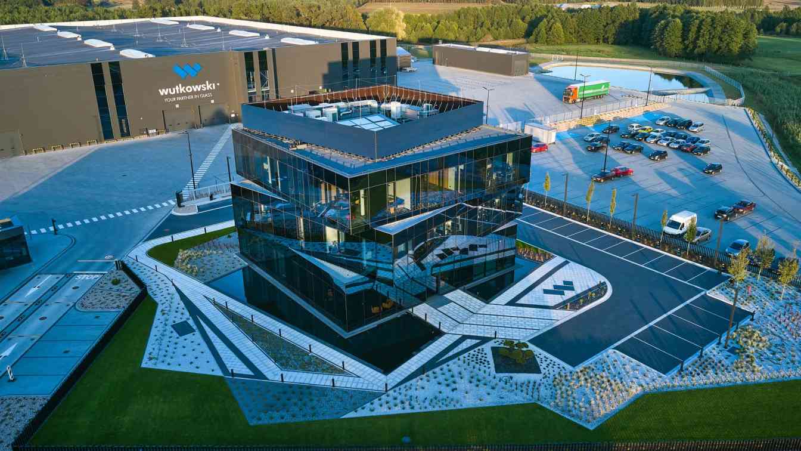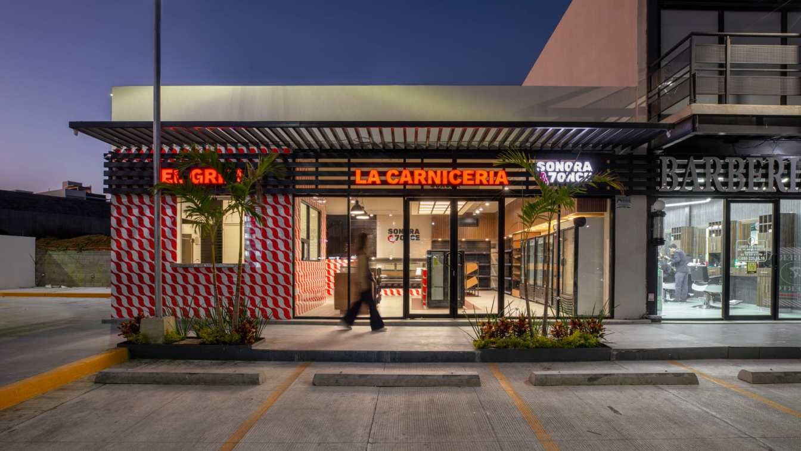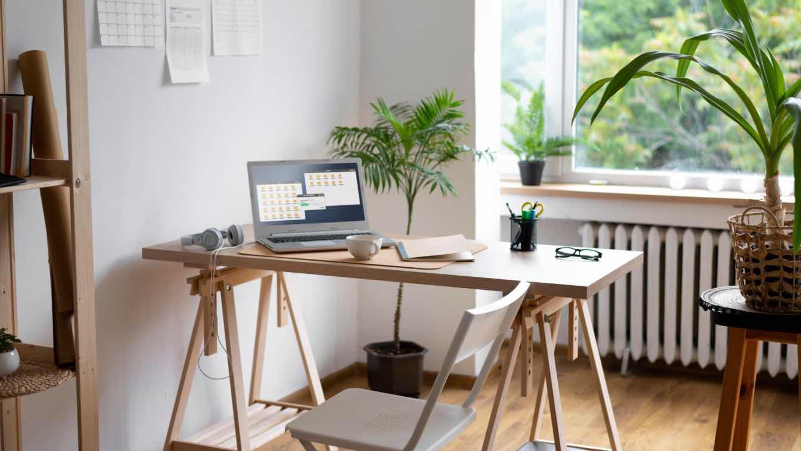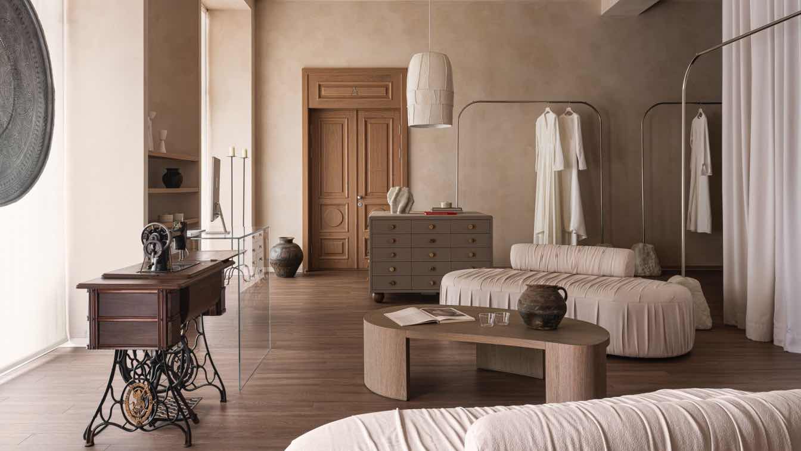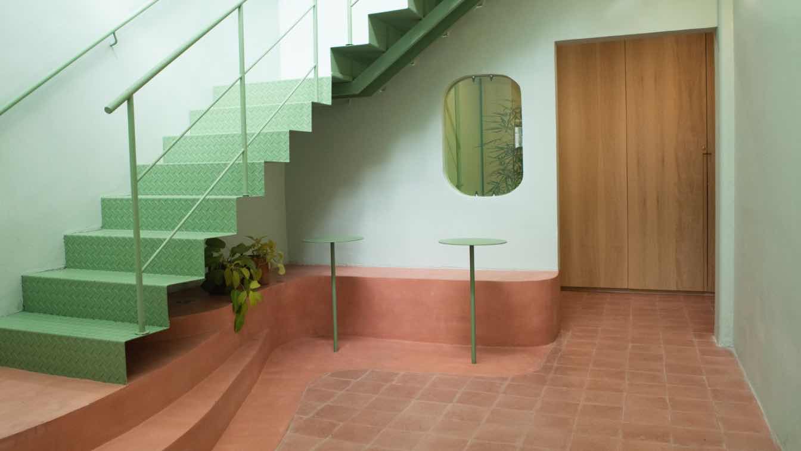On the main avenue of the city of Lisbon, Avenida da Liberdade, inserted in the Tivoli Forum, the SPOT Dental Clinic was developed. Located on the 6th floor of the building, it allows you to enjoy a wide view of Av da Liberdade, as well as the extensive green area created by the trees implanted on the Avenue.
Project name
Clínica Avenida da Liberdade Spot
Location
Avenida da Liberdade, Tivoli Forum, Lisbon, Portugal
Principal architect
Miguel Barbas, Pedro Unas
Design team
Miguel Barbas, Pedro Unas
Civil engineer
Miguel Barbas
Typology
Healthcare Architecture › Dental Clinic
Set on a 5000 m² plot in the Moscow region, this 2100 m² residence was conceived as a gathering place for all generations of the family.
Project name
Outstanding country residence with private garden and summer pavilion near Moscow
Architecture firm
Ariana Ahmad
Photography
Mikhail Loskutov
Principal architect
Ariana Ahmad
Design team
Natalia Onufreichuk
Interior design
Ariana Ahmad
Typology
Residential › House
The site is located on the northern shore of a lake in southern Chile and goes from steep hills to the shore of the lake with a significant slope, with the presence of several native trees.
Architecture firm
Benjamin Goñi Arquitectos, Claro + Westendarp Arquitectos
Location
Rupanco Lake, Chile
Principal architect
Benjamin Goñi
Design team
Benjamin Goñi Arquitectos
Collaborators
Joaquin Hernández
Interior design
Benjamin Goñi
Structural engineer
Felipe Cardemil
Environmental & MEP
Manuel Gutierrez and Francisco Infante
Supervision
Rodrigo Arriagada
Visualization
Joaquín Hernández, Mathys
Construction
Gerardo Illesca
Material
Wood, Metal Structure
Typology
Residnetial › House
Named Coral House because of its coral floors and decks, this seaside home is intimately tied to nature from its conception. From the choice of the coral stone that our client loved so much, to the design that was worked around all the existing palm trees, so that none had to be cut down.
Architecture firm
Elástica Studio
Location
Costa del Sol, La Paz, El Salvador
Principal architect
Kevin Moreno, Susan Franco, Roberto Dumont
Collaborators
Hector Cordova, Rebeca Pérez
Interior design
Elástica Studio
Supervision
Elástica Studio
Construction
López Hurtado
Typology
Residential › Beach House
The project is located in a private development in the western part of the municipality of Zapopan, Jalisco, Mexico. This land has a peculiar topographical feature that slopes upward. From this point, the idea of raising the entire project to that level was born.
Project name
Casa Robles 106
Architecture firm
21 Arquitectos
Location
Zapopan, Jalisco, México
Photography
Adolfo Arellano
Principal architect
Adolfo Arellano Martin
Design team
Juan Hector García
Interior design
21 Arquitectos
Structural engineer
Pedro Laureano
Supervision
21 Arquitectos
Construction
21 Arquitectos
Material
Brick, Concrete, Steel and Glass
Typology
Residential › House
In the heart of the picturesque Pomeranian landscape, amidst fields and forests, the new headquarters of Wutkowski has taken shape—a remarkable example of contemporary commercial architecture. Behind this project stands Paulina Czurak-Czapiewska, founder and lead designer of the renowned Ideograf architectural studio in Sopot.
Photography
Studio Ideograf
The 7Once project emerged from a need to transform a traditional butcher shop into a comprehensive experience that combines the sale of high-quality meats, prepared foods, and specialized grilling products.
Architecture firm
Duales Taller
Location
Mazatlán, Sinaloa, Mexico
Photography
Jorge Fregoso
Principal architect
Gerson Guízar, Alberto Chávez De La Vega
Design team
Duales Taller
Supervision
Duales Taller
Typology
Commercial › Store, Butcher Shop
Blending productivity with luxury in a home office is all about thoughtful design choices. By selecting high-quality materials, optimizing lighting, incorporating elegant décor, and maintaining organization, you can create a workspace that is both efficient and stunning.
Written by
Liliana Alvarez
A new bridal boutique-atelier by the Arshaev sisters has opened in the heart of Makhachkala—a space where design tells the story of the brand. The concept and execution of the project were entrusted to Arever Space, led by Aida Ragimkhanova. I
Project name
A new sound of tradition in the design of Arshaevy Wedding Atelier
Location
Makhachkala, Dagestan, Russia
Photography
Sergey Krasyuk
Interior design
Aida Ragimkhanova, Founder of Arever Space
Client
Arshaevy Wedding Atelier
Typology
Commercial › Wedding Fashion Boutique
VERDIN is a specialty coffee shop located in the vibrant neighborhood of Colegiales, in the Autonomous City of Buenos Aires, Argentina.
Project name
Verdín Specialty Coffee
Architecture firm
OHIO Estudio
Location
Colegiales, Ciudad autónoma de Buenos Aires, Argentina
Photography
Fiona Gonzalez Devoto
Principal architect
Felicitas Navia, Catalina Delvecchio
Design team
Felicitas Navia, Catalina Delvecchio, Mora Córdoba
Construction
Gonzalo Obes, Andrés Gervasio
Typology
Hospitality › Coffee Shop

