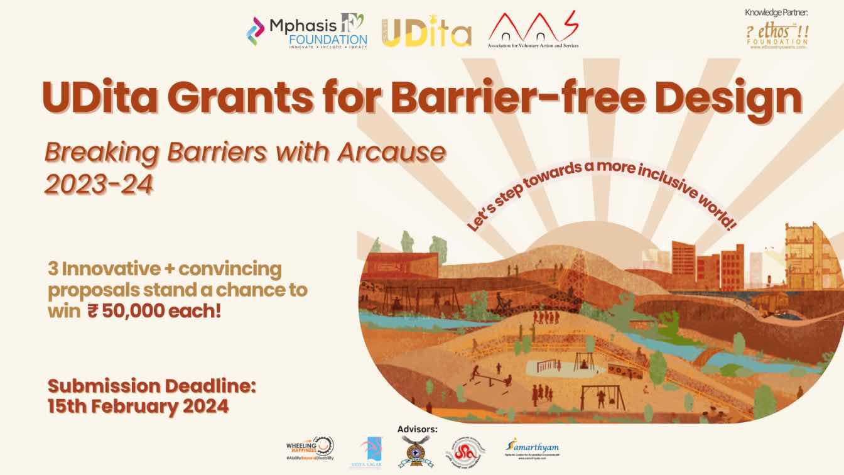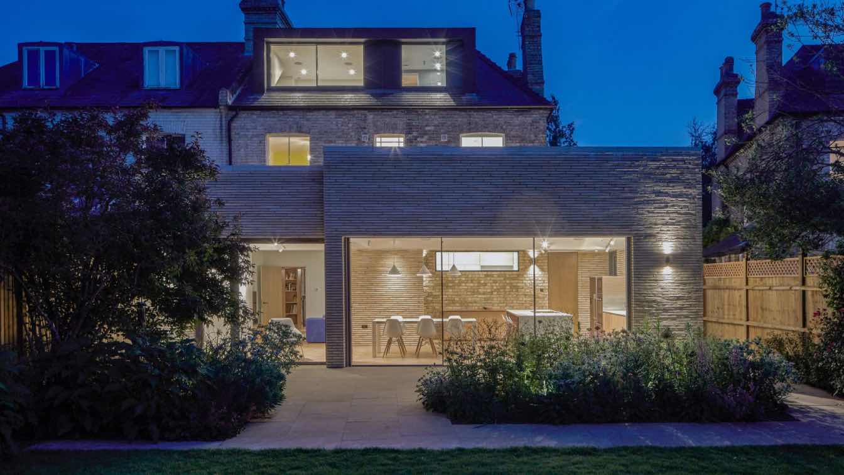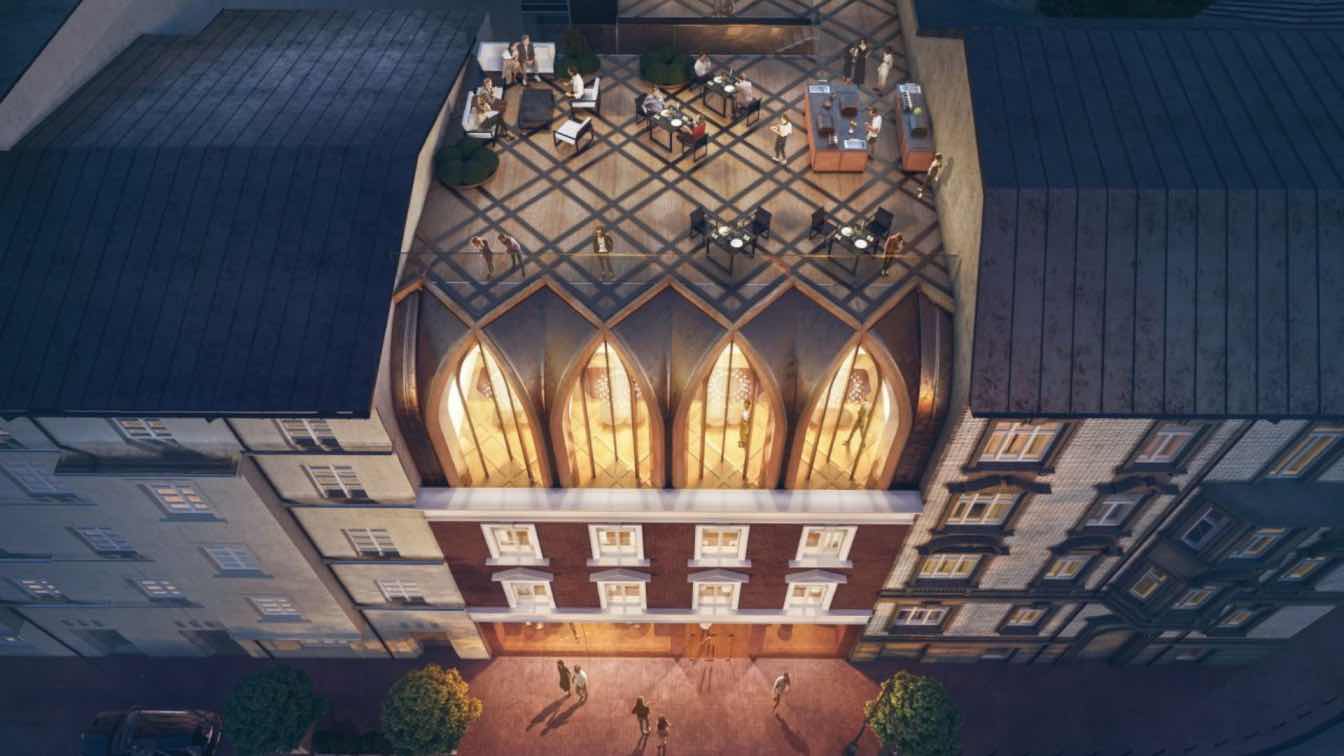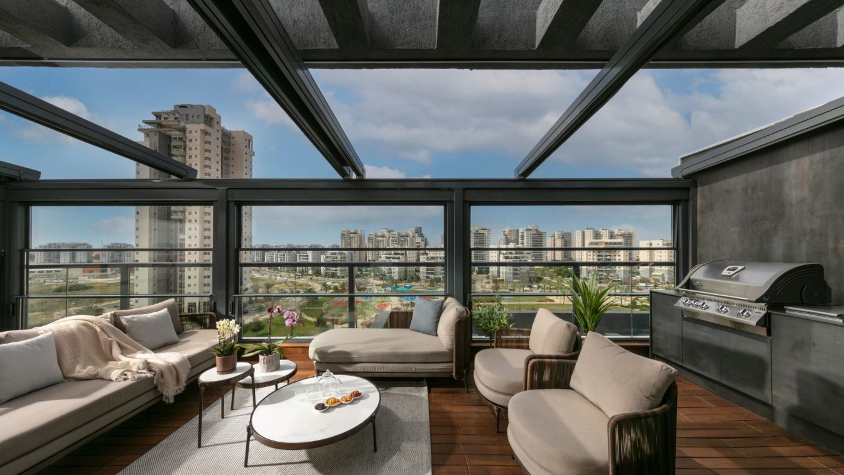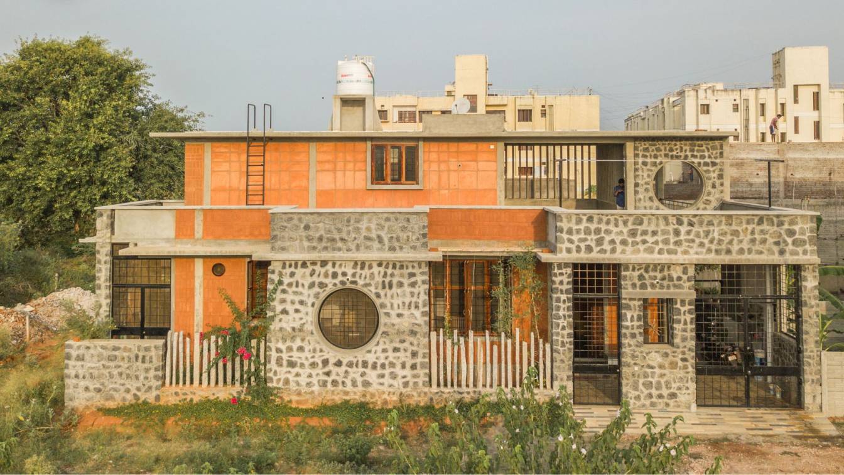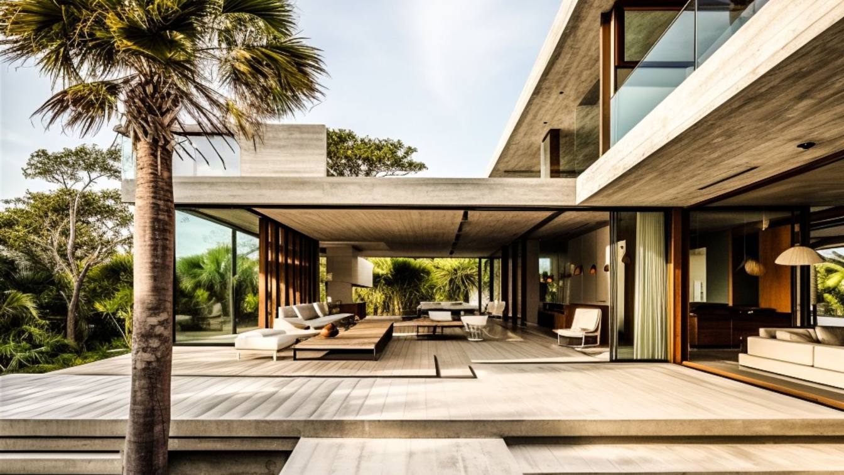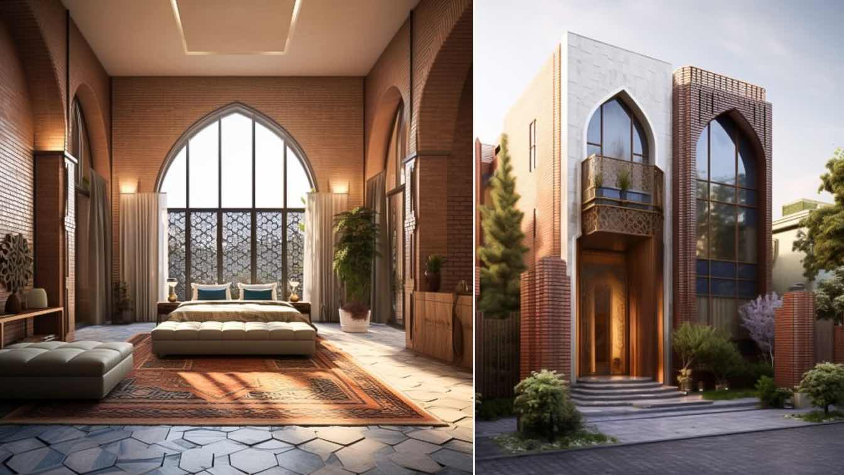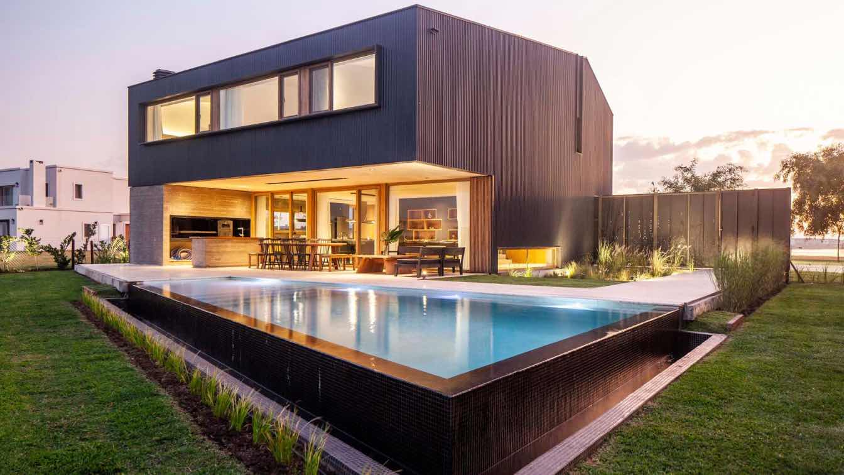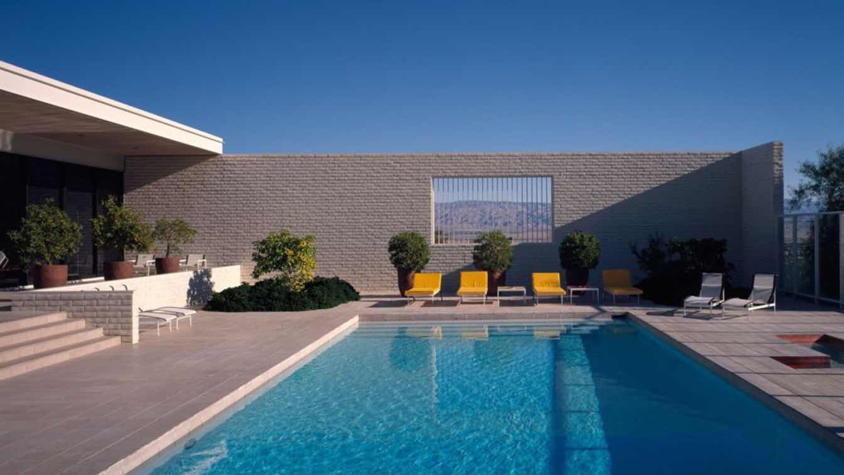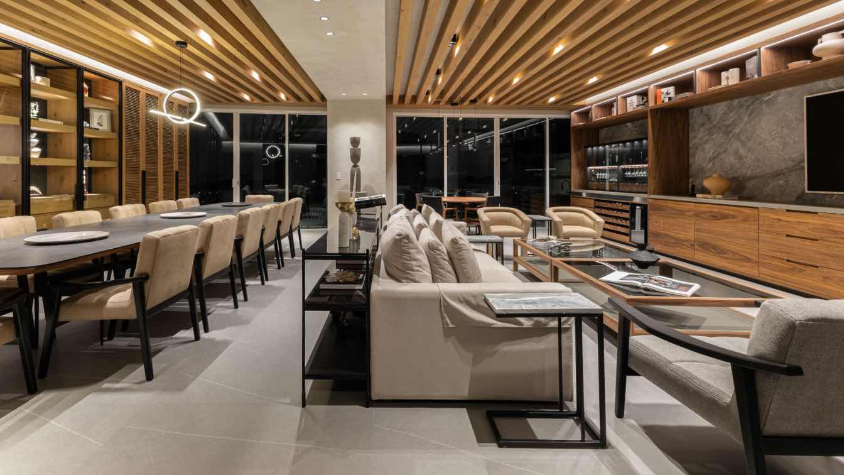Calling proposals for Barrier-free Design that actively promote and implement universal design concepts, creating a tangible impact on inclusivity.
Organizer
Ethos Foundation: under Project UDita - supported by Mphasis F1 Foundation and AVAS
Category
Grants, Scholarship
Eligibility
Open to individuals, Arcause Clubs, non-profit organisations, educational institutions, and community groups. Participation can be individual or in teams of up to three members
Register
https://ethosempowers.com/arcause/arcauseuditagrants2023
Awards & Prizes
Each winning team will be awarded a grant of up to Rs 50,000/- to execute the submitted proposal until August 2024
Entries deadline
20th February 2024
Neil Dusheiko Architects has recently completed the striking transformation of a Victorian semi-detached house in South Cambridge. The result is a meticulously designed extension, enveloping the existing house and marked out by a series of skylights creating an abundance of natural light inside the home.
Project name
Sun Slice House and Spa
Architecture firm
Neil Dusheiko Architects
Location
South Cambridge, UK
Photography
Edmund Sumner, Neil Dusheiko Architects
Principal architect
Neil Dusheiko Architects
Interior design
Neil Dusheiko Architects
Built area
House 290 m² Spa 70 m²
Structural engineer
Momentum Engineers
Landscape
Jane Brockbank Landscape Design
Lighting
Neil Dusheiko Architects
Supervision
Neil Dusheiko Architects
Visualization
Draw a Half Circle
Construction
Sygnet Style
Material
Brick, Aluminium, Steel, Glass, Burnt Timber
Typology
Residential › Private Home
The Krakow Tenement House near the Wawel Royal Castle defines a completely new quality of the Vistula embankments. This building is extremely innovative and very Krakow-like at the same time. It has a dynamic and variable style depending on the observer's location, which directly refers to the context of the place - the Wawel Royal Castle and the a...
Project name
The Krakow Tenement House near Wawel
Architecture firm
BXB Studio
Location
Poland, Krakow, ul. Powiśle 10
Principal architect
Bogusław Barnaś
Design team
Bogusław Barnaś, Bartłomiej Mierczak, Monika Kalinowska, Aleksandra Gawron, Wojciech Buchta, Urszula Furmanik, Katarzyna Trzepałka, Magdalena Fuchs
Visualization
Unique Vision Studio Rafał Barnaś
Client
Epol Holding Sp. z o.o
Typology
Hospitality › Hotel
Located in one of the neighborhoods in Yavne, there's a particularly intriguing penthouse apartment - a unit purchased from a contractor during construction, swiftly transformed into a tastefully designed and exceptionally pleasant space. The mastermind behind this impressive transformation is interior designer Roi Levi, whom the couple approached...
Project name
The Farthest from Standard
Architecture firm
Roi Levi
Principal architect
Roi Levi
Collaborators
OKNIN Gallery
Built area
Around 165 m² plus a 70 m² balcony
Environmental & MEP engineering
Typology
Residential › Apartment
Alamu Nilayam, a house with the focus to have natural energy balance and use of natural materials. The house was planned in such a way it is connected to the outside nature from inside. When we enter the house, the house has a small garden and entrance thinnai in grey oxide with a large tall welcoming Kalimaruthu door – reclaimed wood door. This ta...
Project name
Alamu Nilayam
Architecture firm
RP Architects, Puducherry
Location
Puducherry, India
Photography
Aswin Yegappan SP, Ramya Prasad
Principal architect
Ramya Prasad
Interior design
Ramya Prasad
Structural engineer
Arun Kumar, AJ Structural Consultant
Visualization
Ramya Prasad
Tools used
AutoCAD, Adobe Photoshop, SketchUp
Construction
RP Architects
Material
CSEB blocks, Karunkal random rubble, fired brick, Oxide walls, Natural stone flooring, RCC structure.
Typology
Residential › House
Nestled in Mexico, a stunning villa made of concrete showcasing a unique modern architecture. This villa offers unparalleled tranquility and luxury in an authentic and inviting environment.villa located in lush area this villa feels like entering an unparalleled world in Mexico.
Project name
A stunning Concrete Villa in Mexico
Architecture firm
Rezvan Yarhaghi
Tools used
SketchUp, Midjourney AI, Adobe Photoshop
Principal architect
Rezvan Yarhaghi
Visualization
Rezvan Yarhaghi
Typology
Residential › Villa
Nestled within the historic city of Hamedan, Iran, stands a contemporary two-story villa that seamlessly marries modern design with the timeless allure of the region's architectural heritage.
Project name
A window of happiness to the sky
Architecture firm
Mahdiye Amiri
Tools used
Midjourney, Adobe photoshop
Principal architect
Mahdiye Amiri
Design team
Mahdiye Amiri
Collaborators
Mahdiye Amiri
Visualization
Mahdiye Amiri
Typology
Residential › Villa
QHouse 1 was the first prototype in a series of houses called Qhouse. It was conceived during the pandemic as a response to the urban exodus, offering an affordable solution for people seeking green and open spaces outside the city.
Architecture firm
Social Arquitectos
Location
Estancia San Ramon, Buenos Aires, Argentina
Photography
Alejandro Peral
Principal architect
Guido Piaggio
Design team
Social Arquitectos
Interior design
Mola Arquitectura + Social Arquitectos
Structural engineer
Mastropietro
Landscape
Social Arquitectos
Lighting
Social Arquitectos
Supervision
Social Arquitectos
Construction
Social Arquitectos
Material
Main materials Concrete / Glass / Steel Framing / Travertine Stone
Typology
Residential › House
Rarely on view for public touring, the Craig Ellwood-designed Modernist home of art collector and business titan Max Palevsky (1924-2010) will be open for tours and a cocktail party as part of Modapalooza. Benefitting USModernist®, America’s largest open resource for Modernist architecture, the Palevsky tour is just one of the Modapalooza events oc...
Title
Exclusive Tour of Legendary Art Collector’s Palm Springs
Category
Architecture & Design
Eligibility
Open to public
Register
https://usmodernist.org/modapalooza.htm
Date
Saturday-Thursday, February 17-22, 2024
Venue
Palm Springs, California
Price
Entry Time Options: $ 65 USD. Douglas Tour Options: $ 65 USD. Palevsky Tour Options: $ 65 USD. Modapalooza Parties: $ 195 USD
The Bosques Golf Club Apartment stands as a manifestation of creativity and ingenuity, where the selection of design decisions becomes the key to realizing a singular masterpiece. Within this space, shapes and materials engage in a free and timeless dance, crafting an environment that embodies the convergence of tradition and modernity.
Project name
Bosques, Apartment
Architecture firm
Taller David Dana
Location
Mexico City, Mexico
Photography
Raul Hernandez
Principal architect
David Dana Cohen
Design team
Taller David Dana
Interior design
Taller David Dana
Environmental & MEP engineering
Material
Marble, Wood, Ceramic Tile
Tools used
AutoCAD, SketchUp
Typology
Residential › Apartment

