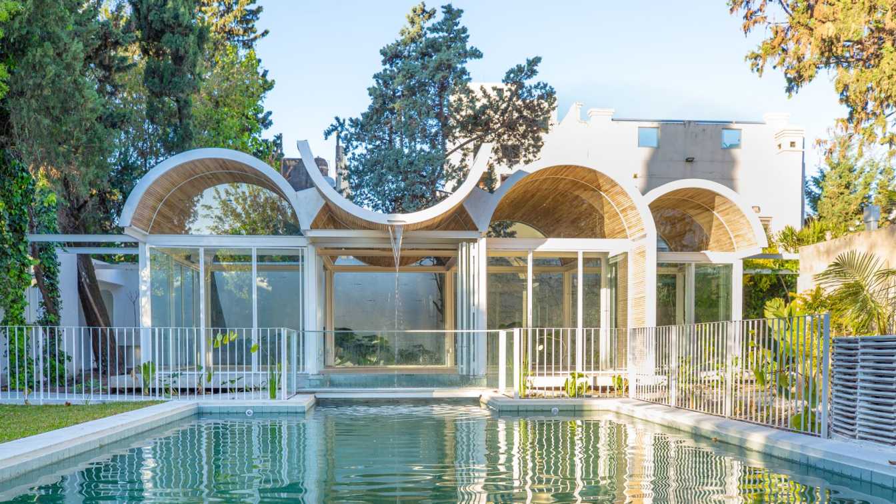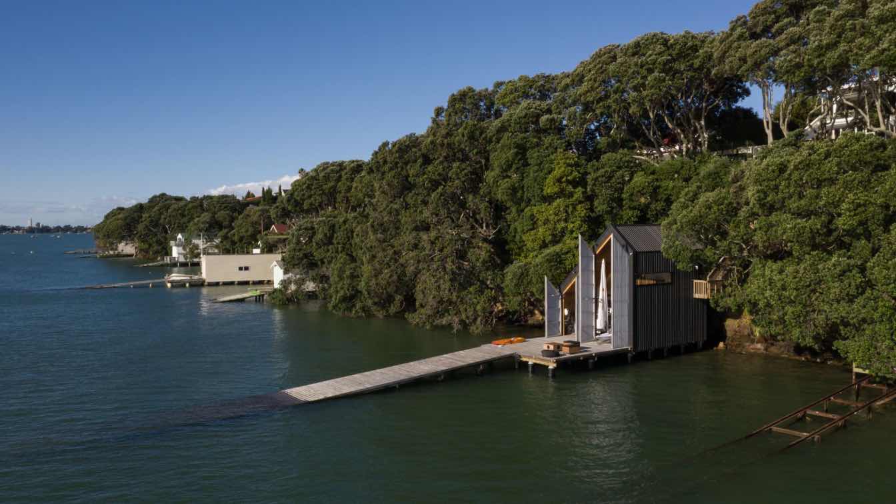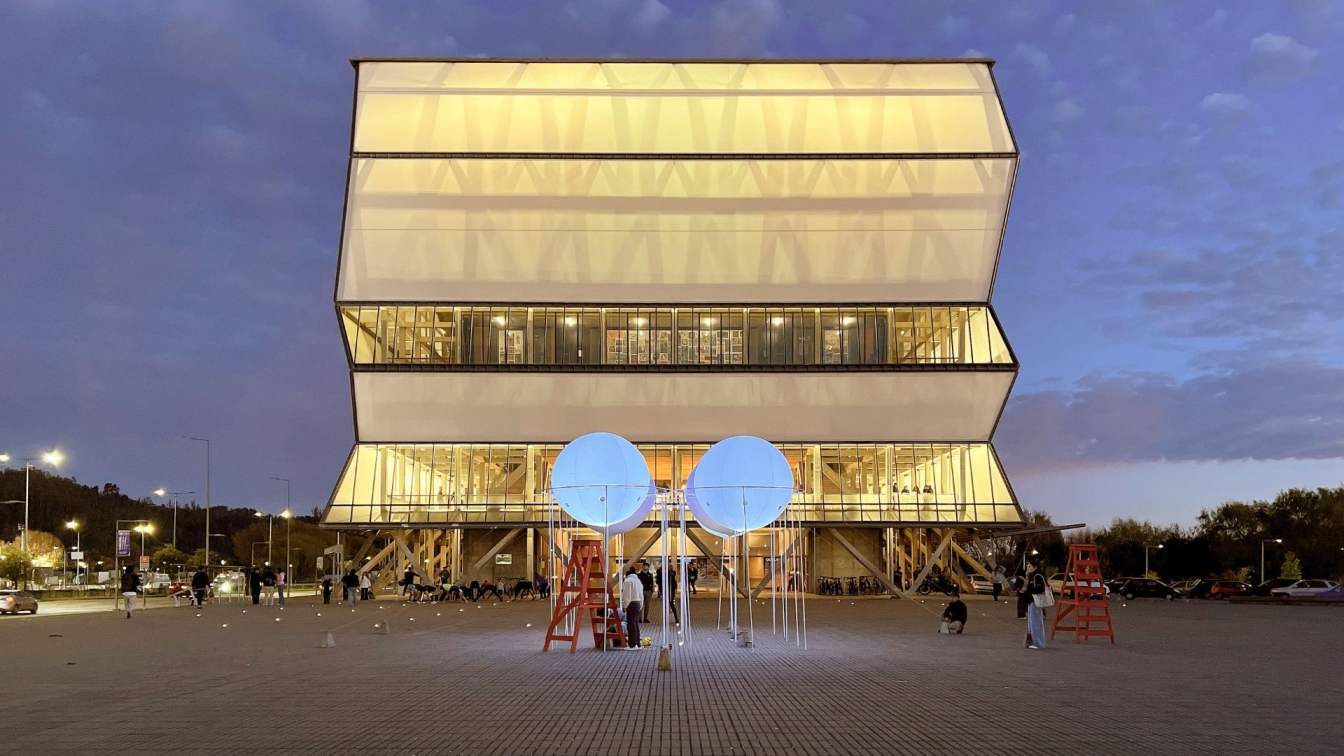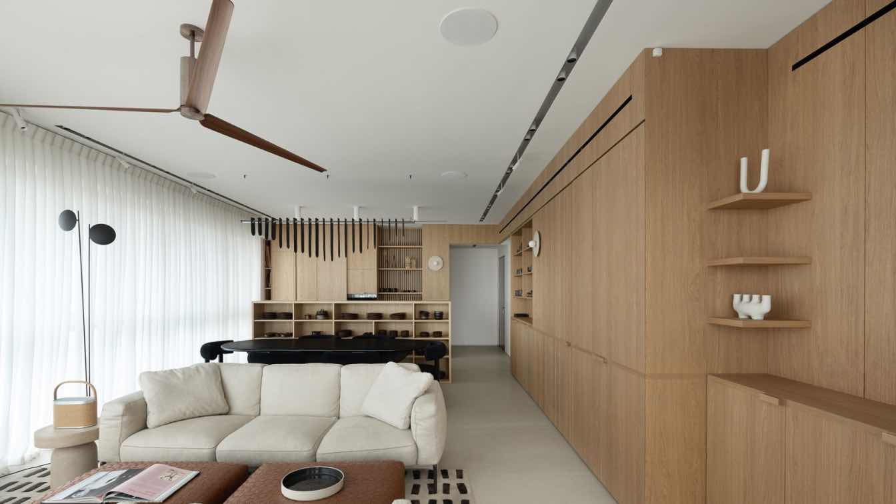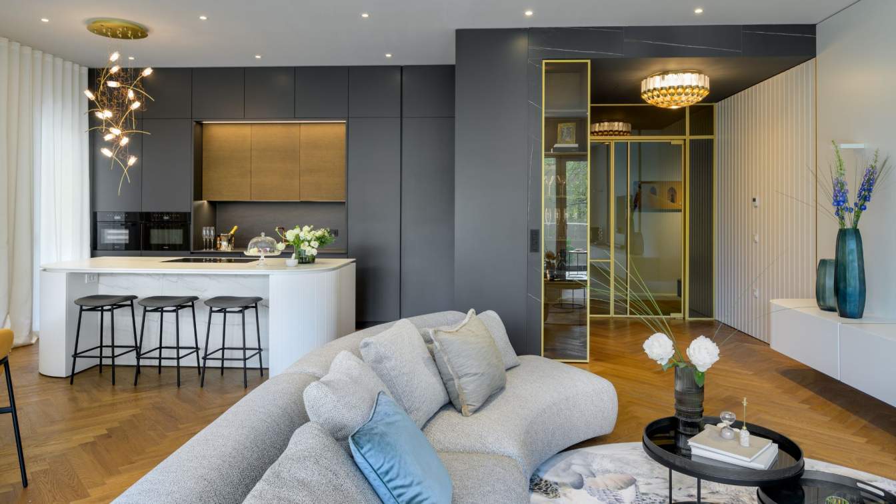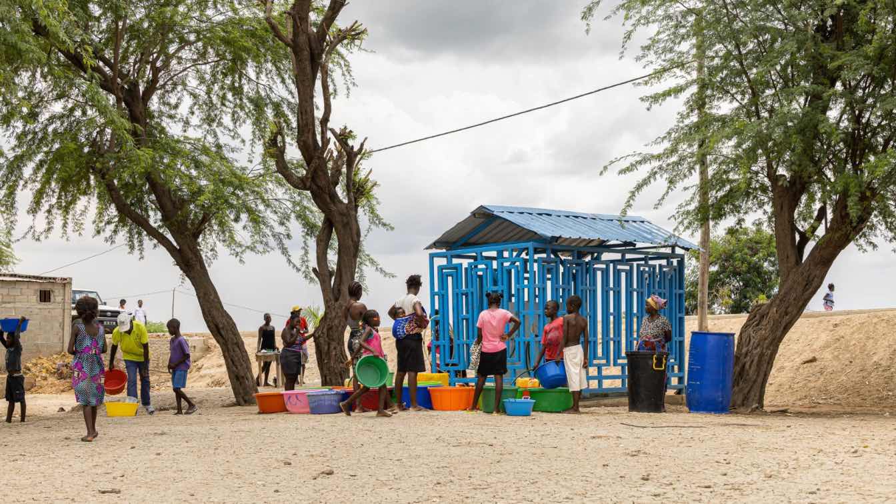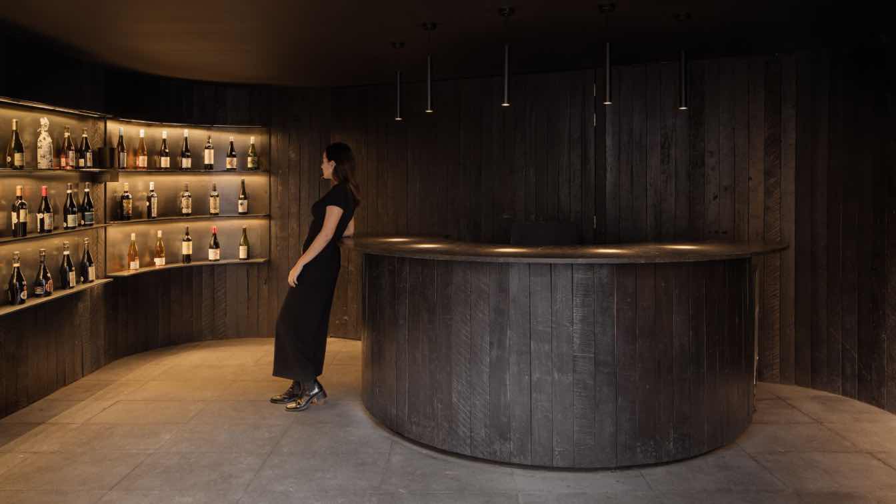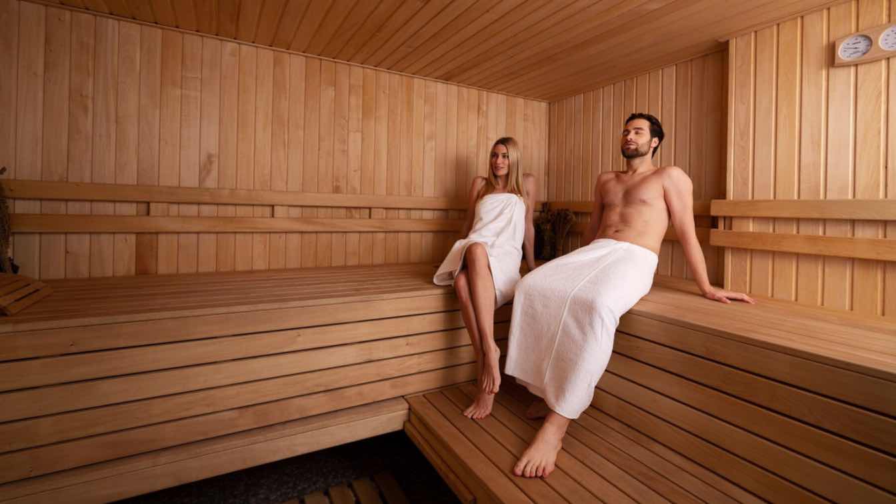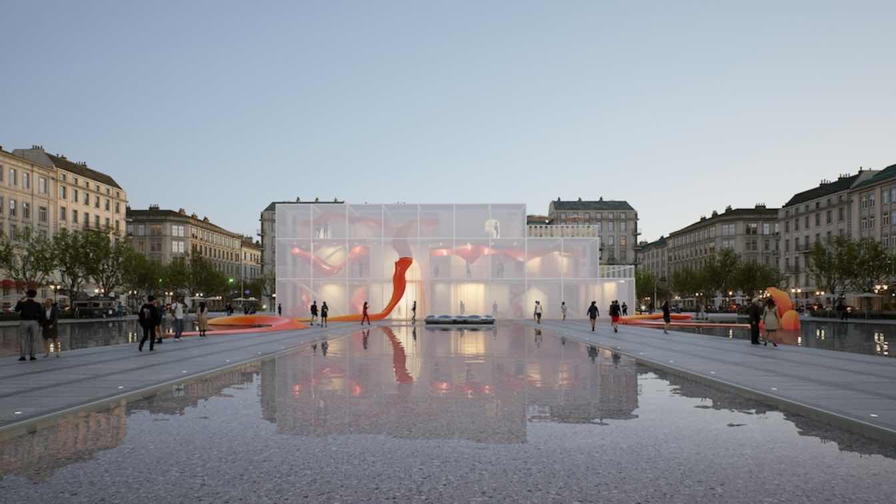Bienetre is a project that is located in the heart of the residential neighborhood of Villa del Parque. In front, a 1940s English-style house will be completely restored and revalued, respecting its original materials without altering the identity of the neighborhood.
Architecture firm
Grizzo Studio
Location
Villa del Parque, Buenos Aires, Argentina
Principal architect
Lucila Grizzo, Federico Grizzo
Design team
Lucila Grizzo, Federico Grizzo
Material
Concrete, Wood, Steel, Stone
Typology
Pavilion › Park, Garden
Inspired by the traditional gable house, the Boat House is comprised of an asymmetrical form suited to house the client’s powerboat and Laser yacht fully rigged.
Project name
Boathouse 01
Architecture firm
Michael Cooper Architects
Location
Herne Bay, Auckland, New Zealand
Photography
Mark Scowen Photography
Principal architect
Michael Cooper
Interior design
Michael Cooper Architects
Structural engineer
AMX Structures
Environmental & MEP
Green Group Limited
Construction
IBL Building
Typology
Residential › Coastal & Marine
It began its materialization from the architecture office Eletres Studio and in collaboration with the UDD SurSur School of Architecture, Concepción Chile, the Shadows in Gravity Pavilion project had as its general idea to propose an experimental and sensitive pavilion that would allow the recognition of social and landscape values.
Project name
Shadows in Gravity Pavilion
Architecture firm
Eletres Studio + UDD SurSur School of Architecture. Concepción, Chile
Location
Concepción, Chile
Photography
UDD SurSur School of Architecture, Concepción Chile
Principal architect
Luis Albino, Danerix Cardenas, Miguel Nazar
Design team
Luis Albino, Danerix Cardenas
Visualization
Eletres Studio
Tools used
Adobe Photoshop, V-ray, SketchUp
Construction
Eletres Studio + UDD SurSur School of Architecture, Concepción Chile
Material
PVC 0.9 mm and Profile Metallic 1”
Typology
Pavilion › Cultural Architecture
The apartment has an area of 110 sq.m. + balcony, in a 15-year-old building. The apartment the client purchased was in preserved condition and adhered to the original contractor's standard from about 15 years ago, so it was outdated and did not meet the client's needs.
Project name
The Tel Aviv apartment adapted for the most fascinating client ever
Architecture firm
Vaturi Design Studio
Location
Tel Aviv, Israel
Principal architect
Dikla Vaturi
Built area
110 m² + balcony
Interior design
Dikla Vaturi
Environmental & MEP engineering
Typology
Residential › Apartment
In the apartment for a young family, whose dynamic life extends between Slovenia and abroad, we are greeted by a long hallway when we unlock the front door. The inspiration for designing the corridor came in the moment of the first "encounter" with the space. The long wall on the left side is divided into multiple strips, with the first one dedicat...
Architecture firm
GAO Architects
Location
Ljubljana, Slovenia
Principal architect
Petra Zakrajšek, Tjaša Najvirt
Collaborators
Interrier Showroom (sanitary equipment, wallpaper), Steklarstvo Kresal (glasswork), Alfa-M (construction works), UVA Design (textiles) Suppliers for standard pieces: Nova Showroom, Moderna, Faber, Miotto Decorative items: Dekor, Ljubljana, Nova Showroom, Galerija Fotografija
Environmental & MEP engineering
Construction
Mizarstvo Lestetik, Mizarstvo Amek
Typology
Residential › Apartment
The Luanda Waterpoints project improved and adapted three water access points on the outskirts of the city. The project aims to show how small-scale interventions and low-cost solutions can have an impact on the quality of life of disadvantaged populations. The interventions favour local labour and encourage the reuse of materials. With this in min...
Project name
Chafarizes em Luanda (Luanda Waterpoints)
Architecture firm
Paulo Moreira Architectures
Photography
Ivo Tavares Studio
Principal architect
Paulo Moreira
Collaborators
Development Workshop - Angola (Allan Cain, Adão Adriano, Leonardo Lumbongo, Otinebo António, Faustina Silva)
Vinos Chidos, a recently completed wine store in Mexico City, reimagines the retail experience for cool wines from around the world. Emphasizing curated selection and minimalist design, the compact space prioritizes customer exploration within a thoughtfully crafted environment.
Project name
Vinos Chidos Roma
Architecture firm
Alfille Arquitectos
Location
Col. Roma, Mexico City, Mexico
Principal architect
Moises Alfille
Collaborators
Gamma Arquitectos
Interior design
Moises Alfille
Supervision
Alicia Martinez
Visualization
Moises Alfille
Construction
Gamma Arquitectos
Material
Charred Wood, Metal, Lava Rock
Typology
Commercial › Store, Retail
Avoiding accidents in Florida warehouses needs a varied plan that focuses on the distinct problems due to the state's weather and landscape.
Written by
Liliana Alvarez
Photography
Aleksandar Little Wolf
Just like the sauna benefits for skin, heart, joints, etc., it is necessary to speak about the science that backs up the idea of using saunas and improving the general state of mental health.
Written by
Liliana Alvarez
D5 Render 2.8 is now available for download. Experience the latest features and enhancements designed to elevate your rendering projects. Download D5 Render 2.8 for free and explore these cutting-edge tools firsthand.
Written by
Terra Patriana

