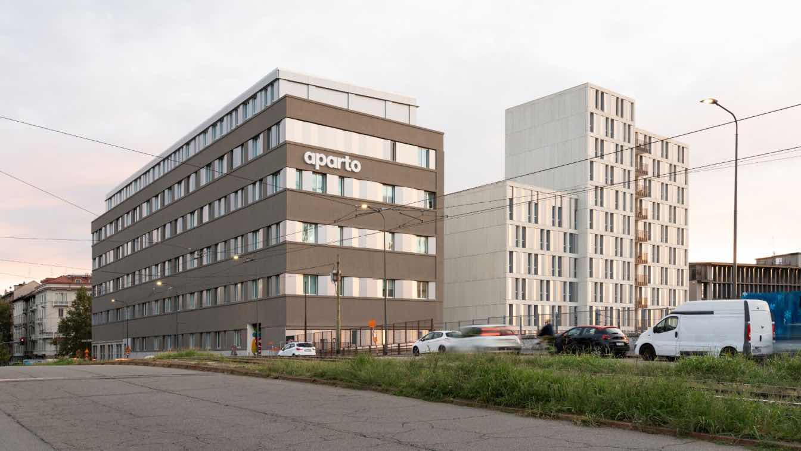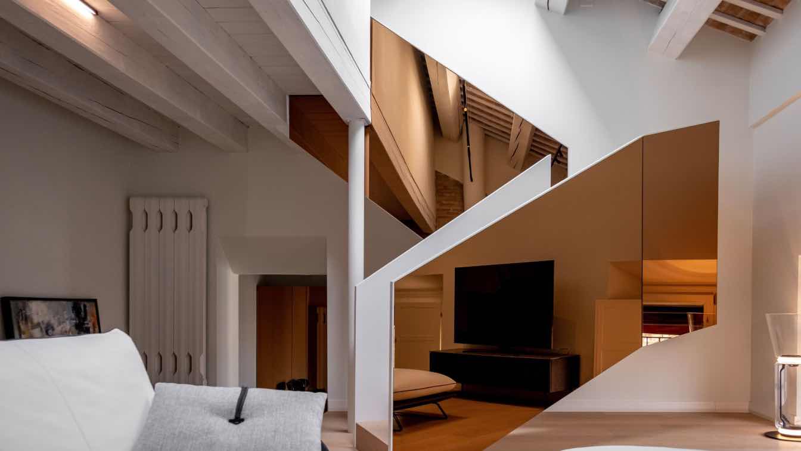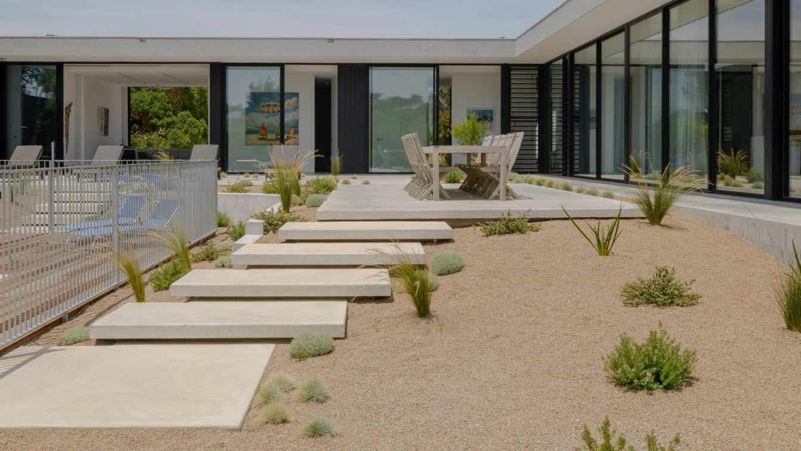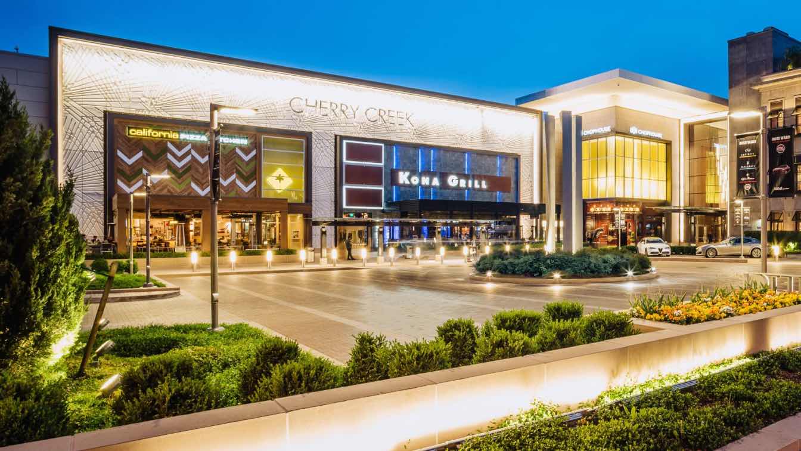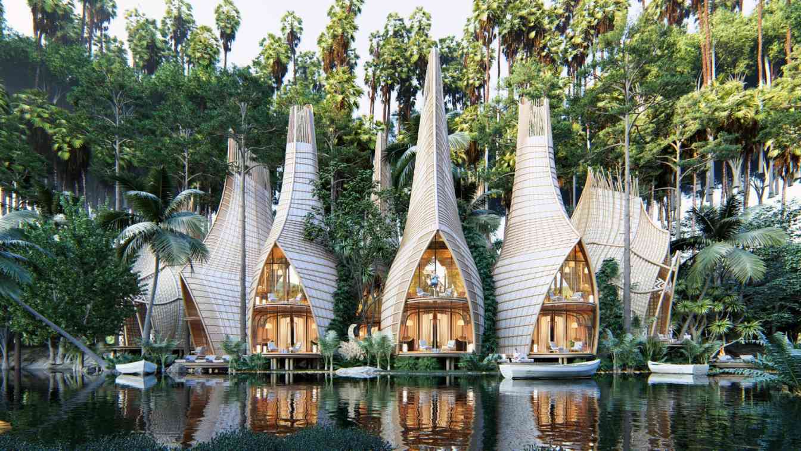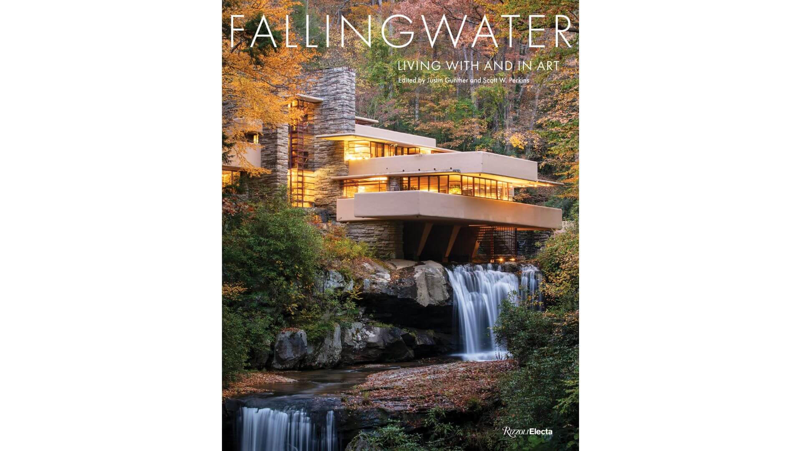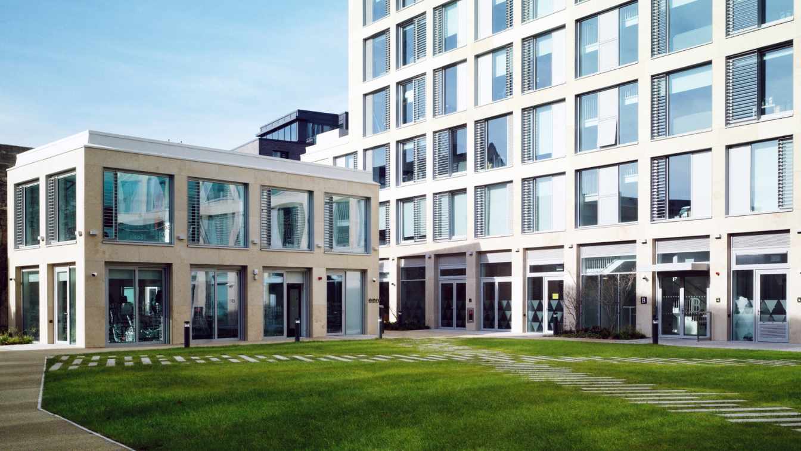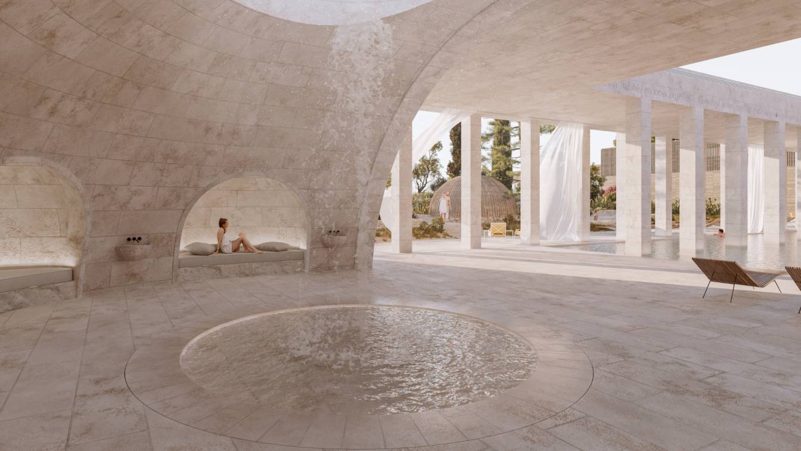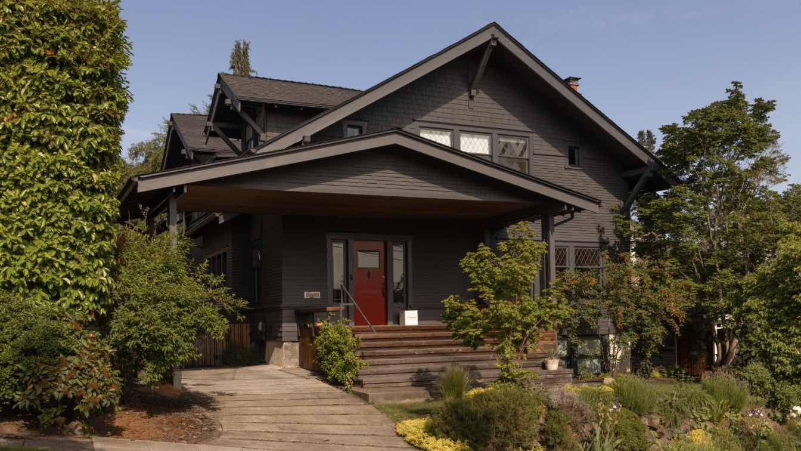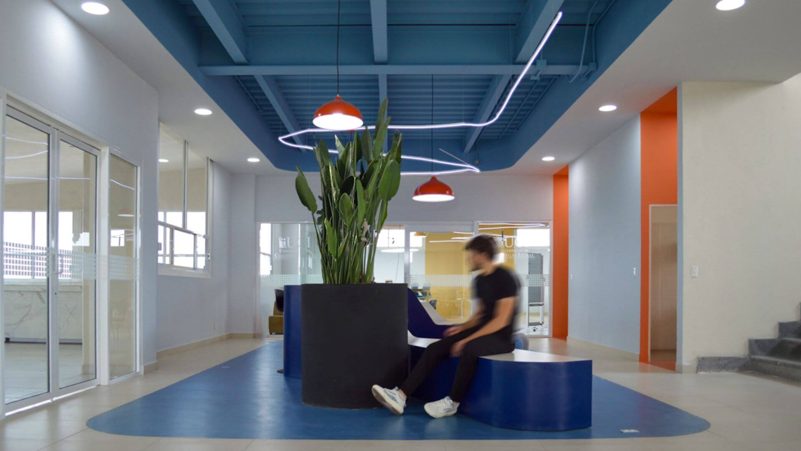Park Associati's latest transformation challenges the conventional approach to student housing, breathing new life into Milan's former agricultural consortium.
Project name
Consorzio Agrario Aparto Ripamonti
Architecture firm
Park Associati
Location
Via Ripamonti 37, Milan, Italy
Photography
Nicola Colella
Design team
Founding Partners: Filippo Pagliani, Michele Rossi. Project Directors: Marco Panzeri, Davide Viganò. Architects: Elisa Borghi, Simone Caimi, Gloria Caiti, Erica Fassi, Andrea Riva, Alessandro Rossi, Ismail Seleit, Irene Seracca Guerrieri, Enrico Sterle, Alice Cuteri. Visualizer: Fabio Calciati, Mario Frusca, Stefano Venegoni. Graphic designer: Marinella Ferrari.
Collaborators
Project Management: Perelli Consulting, Milano. Plants, Leed Certification and Fire Prevention: ESA ENGINEERING, Firenze. Millwork Contractor: Dall’Agnese Spa, Maron di Brugnera (PN). Façades: 3EMMEGI S.p.A. Curtains and shading systems: Medit srl, Milano. Furniture: Infiniti, Castello di Godego, (TV). Pedrali Spa, Mornico al Serio (BG). Flooring: Gerflor Spa, Rozzano (MI). Ragno – Marazzi Group Srl, Sassuolo (MO). Sanitaries: Simas Spa, Civita Castellana (VT). Taps: Grohe Spa, Milano. Gym fittings: Technogym, Cesena (FC). Energetic Certifications: LEED Gold
Structural engineer
F&M Ingegneria, Milano
Lighting
MEF Srl. Firenze
Construction
DeSanctis Costruzioni Spa, Roma
Supervision
Sergio Baisini, Boario Terme (BS)
Client
PRELIOS Sgr, Hines
Typology
Student Residency
In the vibrant heart of Forlì, within the historic Palazzo Calboli dall'Aste, NAP penthouse combines the elegance of the past with contemporary elements in a surprising blend.
Architecture firm
tissellistudioarchitetti
Photography
Marcin Dworzyński
Principal architect
Filippo Tisselli
Design team
Cinzia Mondello, Marcin Dworzyński
Interior design
tissellistudioarchitetti
Environmental & MEP engineering
Civil engineer
Patrick Falcini
Lighting
tissellistudioarchitetti
Material
Mirror, wood, aluminium, corian
Visualization
tissellistudioarchitetti
Typology
Residential › Apartment
The Rose Beach House is a project that evolved from a family’s former weekender, to a new home that redefines how the owners can enjoy their peninsula beachside location all year round.
Project name
Rose Beach House
Architecture firm
Aych Architects
Location
Blairgowrie, Victoria, Australia
Principal architect
Hugh Feggans
Structural engineer
Nsient
Typology
Residential › House
Architect Sanjiv Bhandari, the CEO and President of BKBS Inc. exchanges some constructive thoughts and ideas with author/editor/architect Suneet Paul, the former editor-in-chief of the journal Architecture + Design:
Photography
BKBC Architects Inc.
The Zen Village project is an exclusive resort that reinterprets the concept of community in harmony with nature. Designed as a set of interconnected modules, its configuration evokes the essence of an organic village, where each space promotes well-being, connection and serenity.
Architecture firm
Veliz Arquitecto
Tools used
SketchUp, Lumion, Adobe Photoshop
Principal architect
Jorge Luis Veliz Quintana
Design team
Jorge Luis Veliz Quintana
Visualization
Veliz Arquitecto
Typology
Hospitality › Hotel, Resort
An international treasure on the UNESCO World Heritage List, Fallingwater is a total work of art. This book, an exciting new look at a masterpiece, is a revelation for the first time seen here in its fullness.
Title
Fallingwater: Living With and In Art
Author
Edited by Justin Gunther and Scott W. Perkins, Photographs by Dave Bryce, Contributions by Donald Albrecht and Jeannine Falino and James Oles and Jennifer Way and Charlotte Ashby and Rebecca Hagen
Category
Architecture - Individual Architects & Firms - Monographs
Buy
https://www.rizzoliusa.com/book/9780847842865/
Price
US Price: $65.00. CDN Price: $85.00
Designed by Shay Cleary Architects, Blackpitts Student Accommodation/ The Tannery is a complex urban student housing scheme, located in the Liberties area of Dublin 8 which is currently undergoing extensive urban regeneration. The site is bounded to the east by Blackpitts, to the north by a new pedestrian street.
Project name
Blackpitts Student Accommodation/ The Tannery
Architecture firm
Shay Cleary Architects
Location
Newmarket Dublin 8, Ireland
Photography
Marie Louise Halpenny
Principal architect
Shay Cleary Mark Halpin
Civil engineer
Donnachadh O'Brien & Associates Consulting Engineers
Structural engineer
Donnachadh O'Brien & Associates Consulting Engineers
Environmental & MEP
Ethos Engineering
Landscape
Dermot Foley Landscape Architects
Construction
Concrete Frame and Blockwork Infill
Supervision
BAM Building Ltd
Visualization
Brady Shipman Martin
Material
Jura Beige Limestone
Client
GSA/ Uninest Student Residences
Typology
Hospitality › Student Housing
Architect Amelia Tavella gives new life to the only thermal spa in the Mediterranean. Located on the shores of the Étang de Thau, the future spa combines the atmosphere of ancient thermal baths with perfect integration into the local geology. The new thermal baths will feature over 3,000 m² dedicated to wellness treatments.
Project name
O'balia Thermal Spa
Architecture firm
Amelia Tavella
Location
Étang de Thau, France
Principal architect
Amelia Tavella
Built area
3,100 m² gross floor area + 4,000 m² landscaped park
Collaborators
Writer: Nina Bouraoui
Client
City of Balaruc-les-Bains, France
Status
Under Construction
Typology
Healthcare › Thermal Spa
New homeowners of a historic 1910 Craftsman-style home sought to transform their 2,491-square-foot house by updating it for contemporary living, while adding a rental facility to the property (ADU - Accessory Dwelling Unit).
Architecture firm
Wittman Estes
Location
Seattle, Washington, USA
Principal architect
Matt Wittman, Jody Estes
Design team
Matt Wittman, AIA. Jody Estes, Mariana Gutheim, Alex Hale
Interior design
Wittman Estes
Structural engineer
J Welch Engineering
Typology
Residential › House
he idea of a laboratory stems from the vision of a space focused on emotions and creating academic experiences based on new learning models. Education has taken a significant leap in recent years, adapting to the needs of a constantly changing world.
Location
Cuautitlán Izcalli, Mexico
Architecture firm
Iñaqui Ponce
Principal architect
Iñaqui Ponce
Interior design
Iñaqui Ponce
Tools used
AutoCAD, Adobe Photoshop
Client
Universidad de Cuautitlán Izcalli

