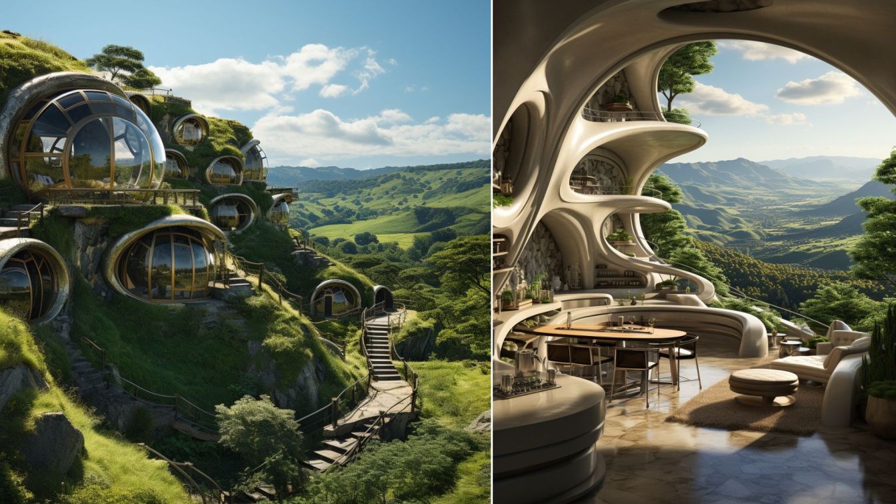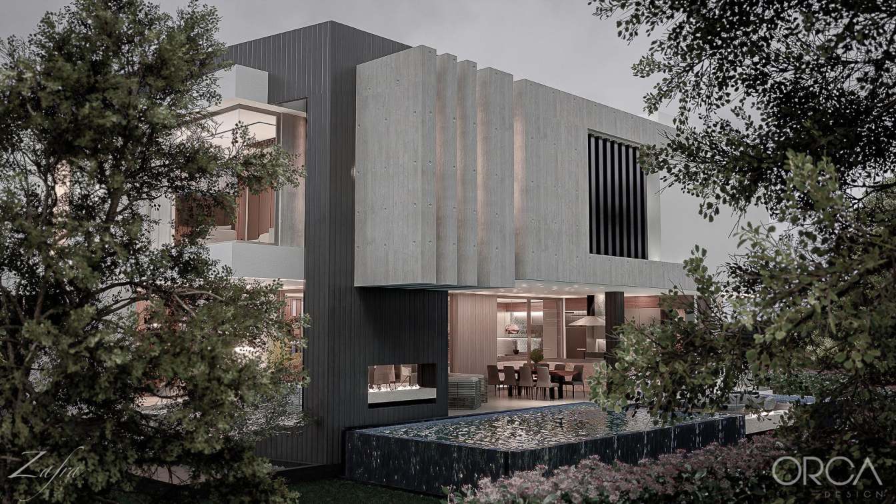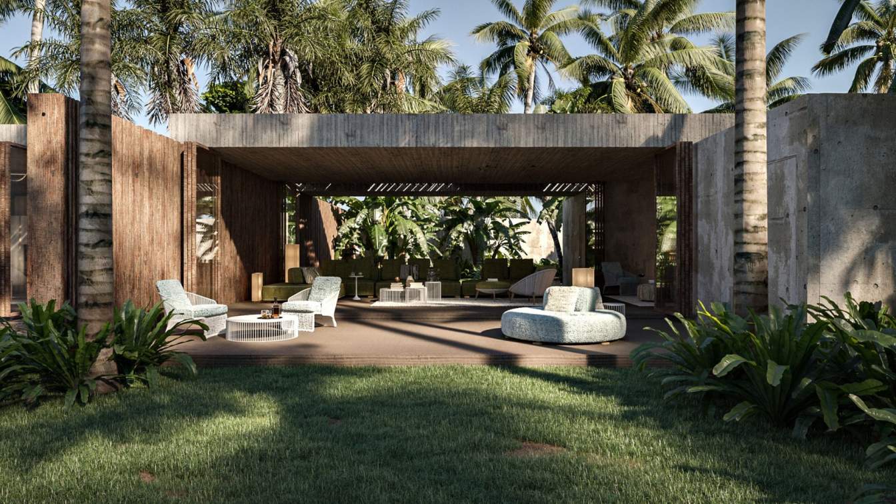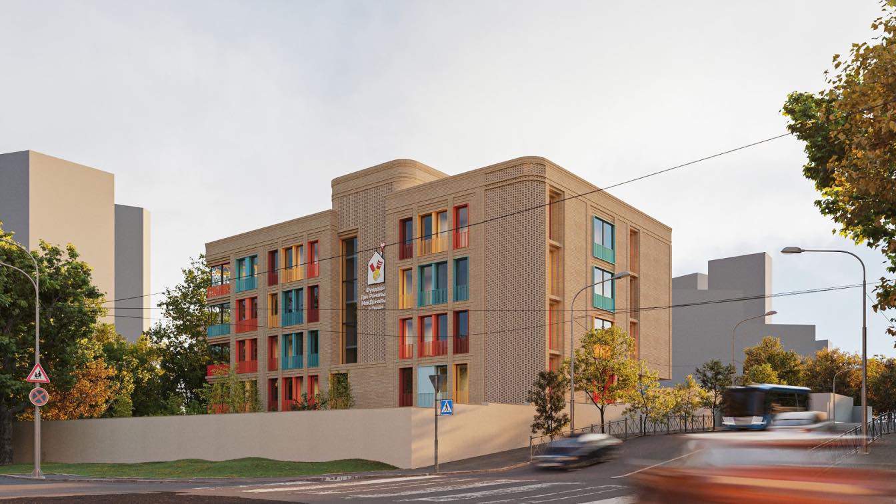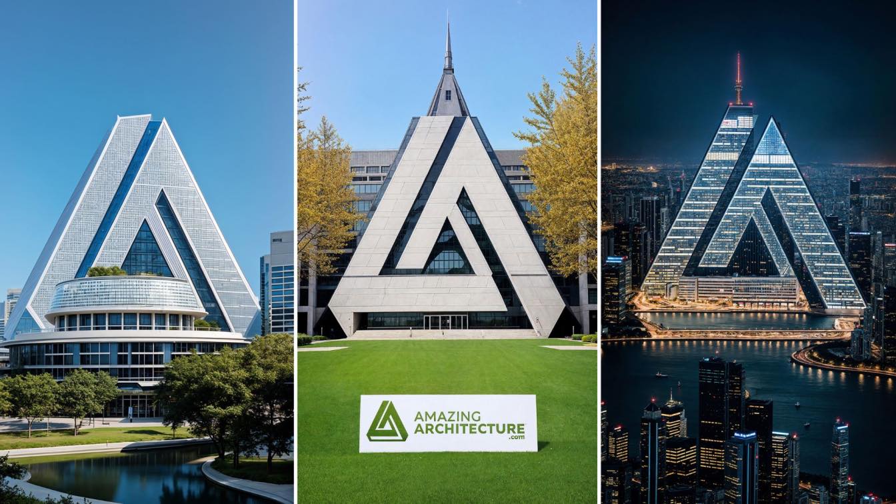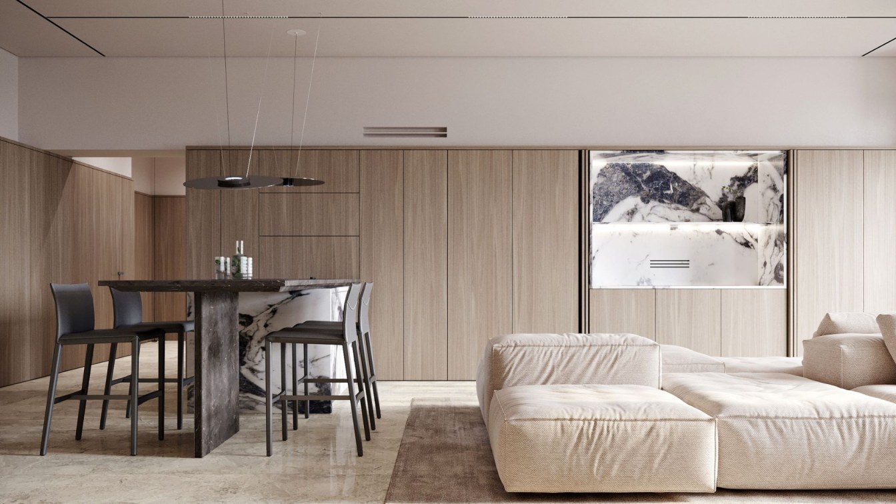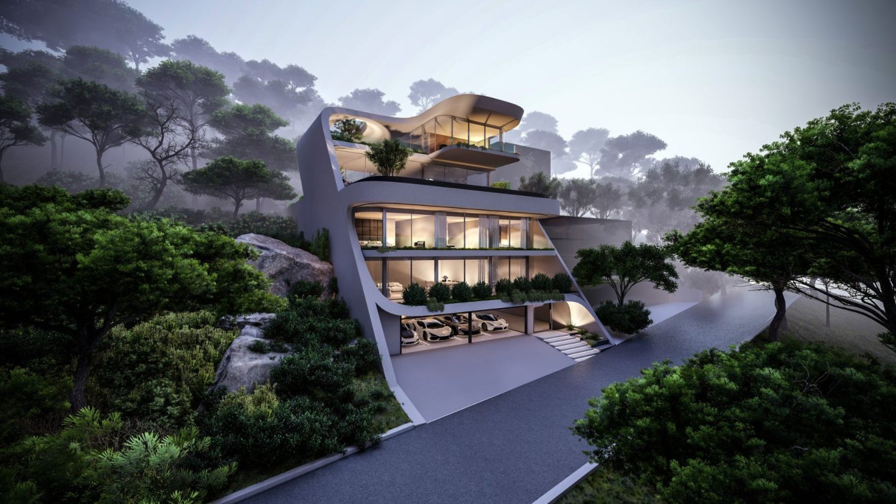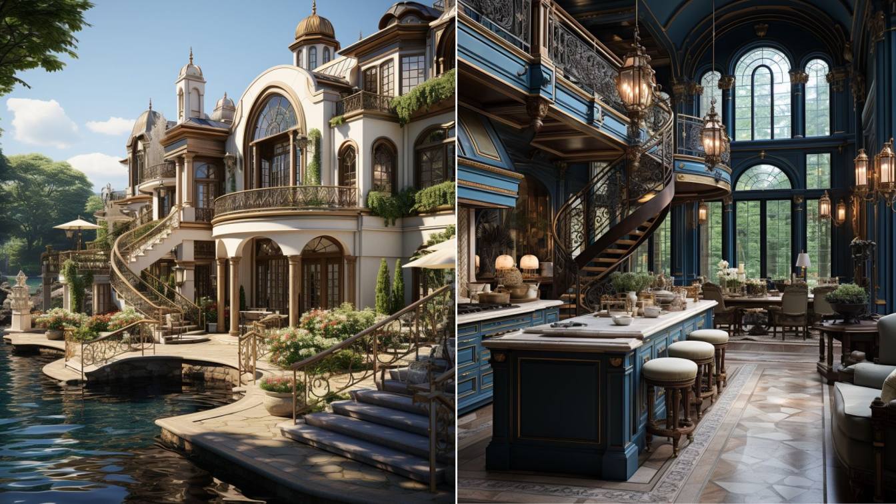Verdant Hill Manor is a luxurious classical mansion that stands proudly on a verdant hillside, surrounded by lush greenery and breathtaking views of the surrounding countryside. This architectural masterpiece is inspired by classical architecture, with its grand columns, sweeping arches, and intricate details that exude elegance and sophistication.
Project name
Verdant Hill Manor
Architecture firm
Rabani Design
Location
The Yorkshire Dales, England
Tools used
Midjourney AI, Adobe Photoshop
Principal architect
Mohammad Hossein Rabbani Zade
Design team
Rabani Design
Visualization
Mohammad Hossein Rabbani Zade
Typology
Residential › Villa
The Corner House is a remarkable contemporary residence covering an area of 800 square meters, discreetly nestled within a Country Club in Puembo, Ecuador. This architectural gem seamlessly integrates the fields of landscaping and interior design, resulting in a unique and harmonious living space.
Project name
The Corner House
Architecture firm
ORCA Design
Location
Cumbayá, Ecuador
Tools used
Autodesk Revit 24, Unreal Engine 5, Adobe Premiere Pro, Adobe Photoshop
Principal architect
Marcelo Ortega
Design team
Christian Ortega, Marcelo Ortega, José Ortega, Paula Zapata, Sebastián Rivadeneira
Collaborators
Christian Ortega, Marcelo Ortega, José Ortega, Paula Zapata, Sebastián Rivadeneira
Visualization
ORCA Design
Status
Under Construction
Typology
Residential › House
Hunaia isn't just a house; it's an invitation to rediscover the very essence of tropical living. Perched on the pristine Salvadorian coastline, Hunaia harmoniously melds with its natural surroundings, crafting an architectural masterpiece that transcends the conventional. It's a journey, a sensory adventure, and a sanctuary where the built and unbu...
Architecture firm
Simétriko
Location
Costa Del Sol, El Salvador
Tools used
Autodesk AutoCAD, Autodesk Revit, Autodesk 3ds Max, Corona Renderer, Adobe Photoshop
Principal architect
Rodrigo Molina
Typology
Residential › House
ZIKZAK Architects have developed a concept for the reconstruction of a building for the Ronald McDonald House, which will be constructed on the territory of OHMATDYT – National specialized children`s hospital Ministry of Health of Ukraine.
Project name
1st Ronald McDonald House in Ukraine
Architecture firm
ZIKZAK Architects
Tools used
Autodesk 3ds Max, Corona Renderer
Principal architect
Vasylyna Kosynska
Design team
Ihor Yashyn, Nick Zykh
Collaborators
Vasylyna Kosynska, Kyrylo Komarov, Oleksiy Maister, Nick Zykh, Ihor Yashyn
Visualization
ZIKZAK Architects
Client
Ronald McDonald House
Typology
Health › Hospital
This project by NE|AR team showcases a set of creative concepts for the AA headquarters, incorporating architectural imagery echoing the Amazing Architecture logo.
Project name
AA Headquarters
Location
All over the world
Tools used
Stable Diffusion + ControlNet, Photoshop Beta, DaVinci Resolve
Principal architect
Kirill Kuzenkov
Visualization
NE|AR, Kirill Kuzenkov
Typology
Commercial › Headquarters
The client of Kvadrat Architects bought not just an apartment, but the opportunity to become part of an iconic place in the southern capital of Kazakhstan and share its lifestyle. Therefore, the special atmosphere of the space is integrated into the image and landscape of the neighborhood equally and naturally.
Project name
Calm solidity of an apartment in the status center of Almaty
Architecture firm
Kvadrat Architects
Location
Almaty, Kazakhstan
Tools used
Autodesk 3ds Max, Adobe Photoshop, AutoCAD
Principal architect
Rustam Minnekhanov, Sergey Bekmukhanbetov
Design team
Kvadrat Architects
Collaborators
Davide Groppi, Poliform, FLUA, CEA, INALCO, DD HOME, Living Divani; Text: Ekaterina Parichyk
Visualization
Kvadrat architects
Typology
Residential › Apartment
House C25 is a conceptual design for a residence situated in Cape Town, South Africa, nestled on a steep terrain. The main concept underpinning this design is the embodiment of unity and flow. A single, uninterrupted line elegantly connects the ground floor to the roof, seamlessly merging all four levels into a continuous and harmonious form.
Architecture firm
Omar Hakim
Location
Cape town, South Africa
Tools used
Rhinoceros 3D, Adobe Photoshop, Lumion
Principal architect
Omar Hakim
Typology
Residential › House
The design of Oceanic Majesty Villas is a fusion of classical and modern architecture, incorporating elements from the golden age of European aesthetics with a y2k twist. The exterior of the mansion is adorned with bright navy and bronze accents, creating a striking contrast against the white and indigo color palette. The hard-edged lines of the bu...
Project name
Oceanic Majesty Villas
Architecture firm
Rabani Design
Location
Florence, Florence
Tools used
Midjourney AI, Adobe Photoshop
Principal architect
Mohammad Hossein Rabbani Zade
Design team
Rabani Design
Visualization
Mohammad Hossein Rabbani Zade
Typology
Residential › Villa

