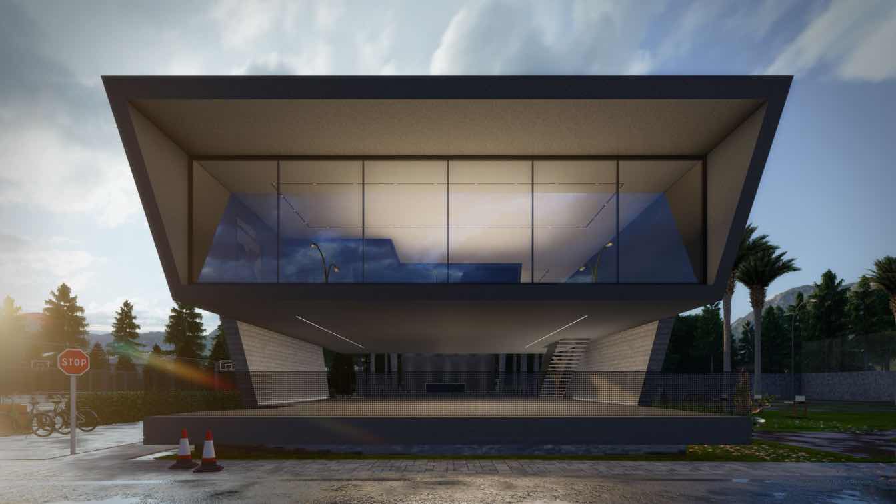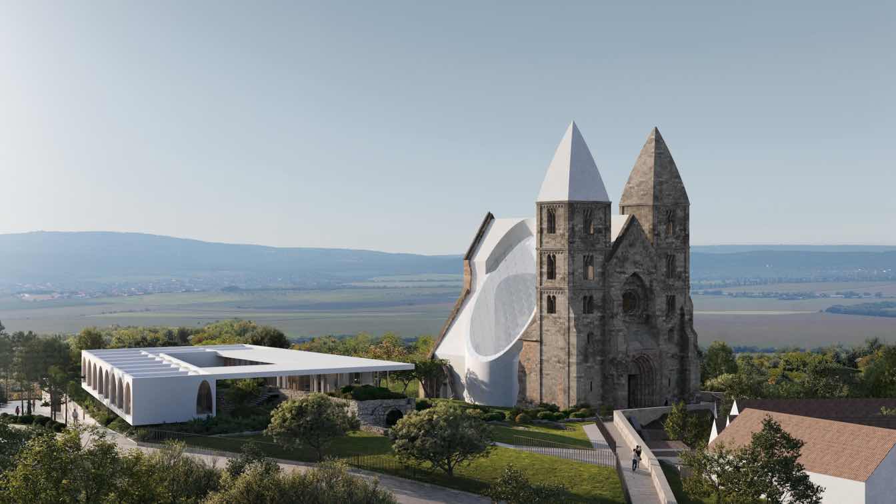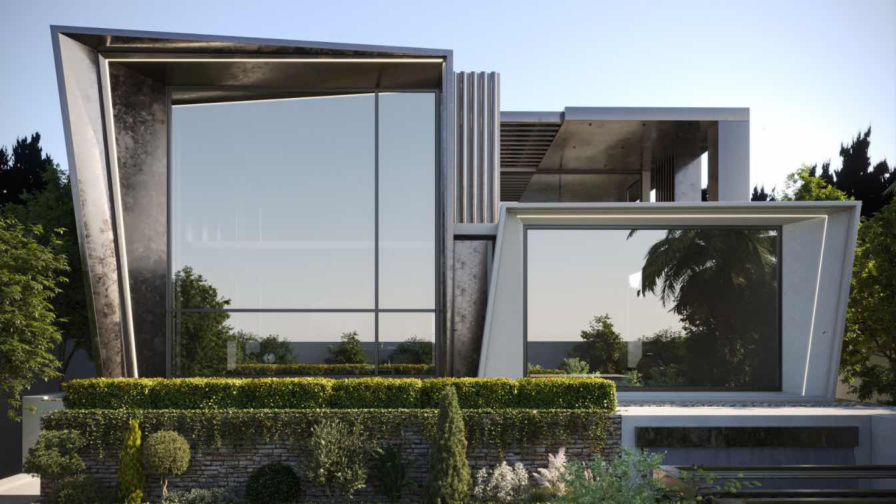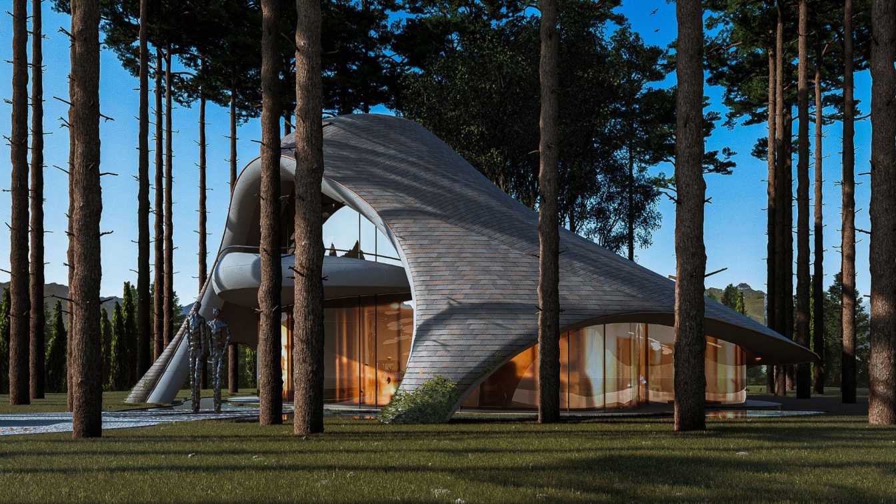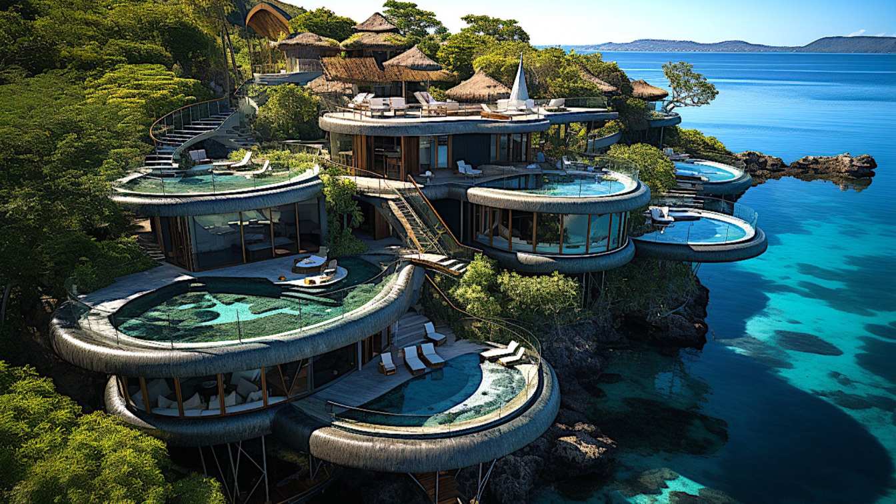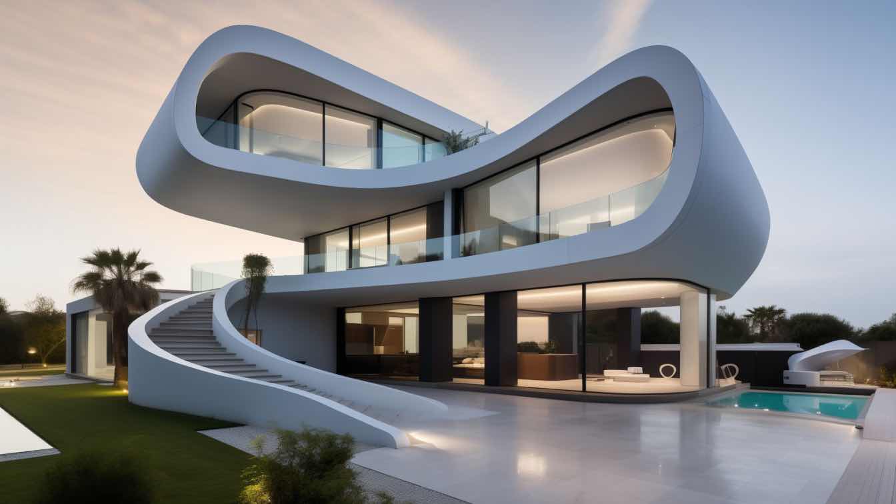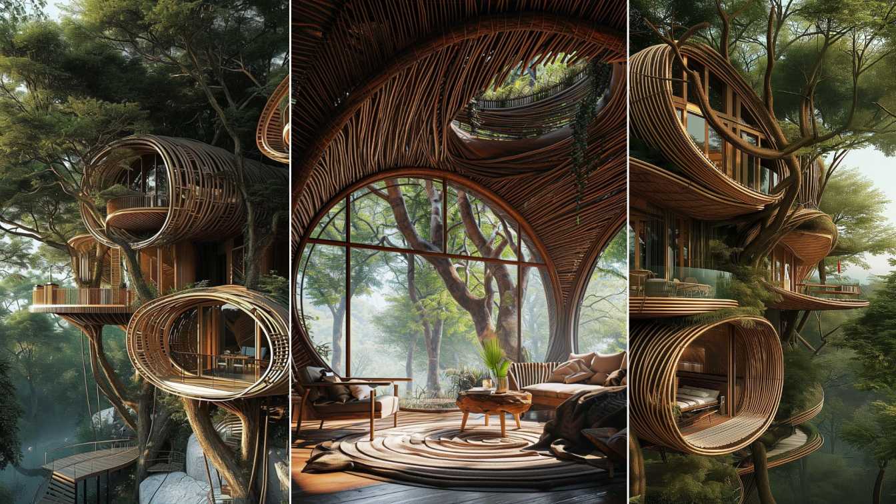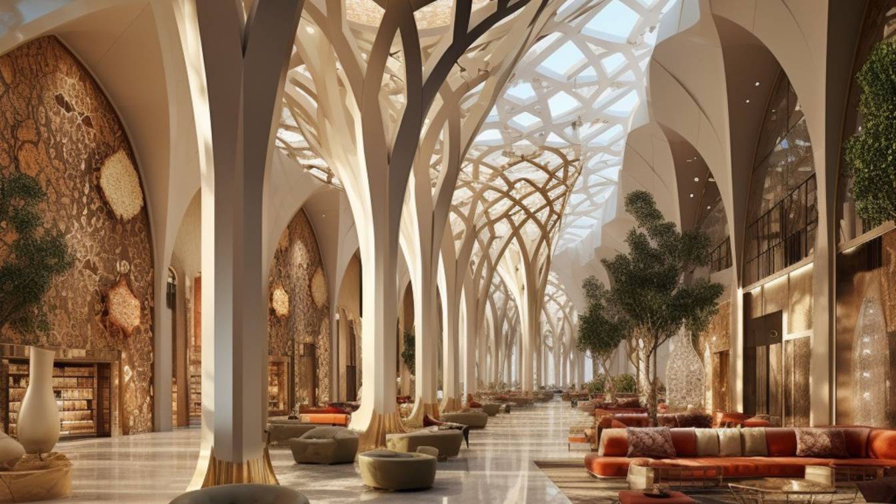Kooye Naranj town stands out as one of the most distinctive and picturesque towns in northern Iran. The town's master plan, conceived by Architect; Iraj Etisam in the 1950s, was eventually realized. Over time, there has been a concerted effort to incorporate a contemporary approach aligned with the daily requirements of the town's residents.
Project name
Kooye Narenj Residential Town - Public Spaces Redesign
Architecture firm
Mokhtari Design & Construction Studio (TAASH)
Location
Mazandaran Province, Iran
Tools used
AutoCAD, Revit, Lumion, Adobe InDesign, Adobe Photoshop
Principal architect
Mehdi Mokhtari, Golrokh Heydarian
Design team
Golrokh Heydarian, Fariba Khalili, Ali Karimi, Eng Asgari
Visualization
TAASH Architecture Studio
Client
Board of Directors - Eng Borgei
Status
Under Construction
Typology
Residential › Public Space
In this concept of BORD Architectural Studio the subtle composition of the new elements related to the ruins of the medieval church and the monastery simultaneously evokes the original spatial structure, preserves the romantic atmosphere of the ruins and integrates new functions that meet contemporary needs.
Project name
Concept Plan for the Renovation of the Surroundings of the Old Church of Zsámbék
Architecture firm
BORD Architectural Studio
Location
Zsámbék, Hungary
Principal architect
Péter Bordás
Design team
Anita Bodnár, Diána Bodorkos, Fruzsina Damásdi, András Fábry, Artúr Lente, Tamás Mezey, Anh Quan Nguyen, Viktória Torda
Visualization
The Greypixel
Typology
Religious Architecture › Church
Welcome to Moaref villa project. At the beginning of the design, we were faced with the challenge of the sloping land, where we had to define the path of the car and the sidewalk, and we solved this problem by stratifying a part of the land and separating the spaces.
Project name
Moaref Villa
Architecture firm
Arash Kashkooli Freelancer
Tools used
AutoCAD, Autodesk 3ds Max, Corona Renderer, Adobe Photoshop
Principal architect
Maryam Fattahi
Visualization
Arash Kashkooli
Typology
Residential › House
In the wonderful setting of our architectural story, the rest cabin in the middle of the forest comes to life under the skillful vision of Veliz Arquitecto. This unique work, characterized by an organic form of self-supporting concrete, reflects skill and creativity.
Project name
Forest Goddess Cabin
Architecture firm
Veliz Arquitecto
Tools used
SketchUp, Lumion, Adobe Photoshop
Principal architect
Jorge Luis Veliz Quintana
Design team
Jorge Luis Veliz Quintana
Visualization
Veliz Arquitecto
Typology
Residential › Cabin
‘Bora Bora’ this refers to the actual location, an island in the South Pacific, famous for its stunning natural beauty, turquoise lagoon, and luxurious overwater bungalows. It is often associated with paradise and an idyllic tropical vacation.
Project name
Bora Bora Dream Escapes
Architecture firm
Ferial Gharegozlou, Reihan Rahimi Ajdadi
Location
Bora Bora island, French Polynesia
Tools used
Midjourney AI, Adobe Photoshop
Principal architect
Ferial Gharegozlou, Reihan Rahimi Ajdadi
Design team
Ferial Gharegozlou, Reihan Rahimi ajdadi
Collaborators
Niyaresh Studio Design
Visualization
Ferial Gharegozlou, Reihan Rahimi ajdadi
Typology
Hospitality › Hotel Resorts
Welcome to the epitome of architectural romance, where design meets the language of the heart! Presenting "Valentine Villa," a modern and minimalistic sanctuary nestled in the enchanting landscape of North Iran, Mahmoud Abad.
Project name
Valentine Villa
Architecture firm
Hossein Esmaeili Studio
Location
Mahmudabad, Mazandaran, Iran
Tools used
Autodesk 3ds Max, Adobe Photoshop
Principal architect
Hossein Esmaeili
Visualization
Hossein Esmaeili
Typology
Residential › House
Embark on a visionary journey into the heart of sustainable luxury with our latest architectural endeavor—Elysian Nests. This exceptional project takes inspiration from the enchanting world of avian architecture, particularly the intricate and artful construction of bird nests, to create a tropical forest residence that stands as a harmonious testa...
Project name
Elysian Nests
Architecture firm
Delora Design
Location
Monteverde Cloud Forest Reserve, Costa Rica
Tools used
Midjourney AI, Adobe Photoshop
Principal architect
Delnia Yousefi
Design team
Studio Delora
Visualization
Delnia Yousefi
Typology
Hospitality › Tourist Accommodation
"Step into the enchanting world of 'Golshan' - an Iranian shopping mall inspired by the rich heritage of traditional Iranian architecture. Every corner of this captivating space tells a story of elegance and beauty, seamlessly blending the past with the present. As you wander through the halls, you'll be greeted by a breathtaking array of stores, e...
Architecture firm
Sarvenaz Nazarian
Tools used
MidJourney AI, Adobe Photoshop
Principal architect
Sarvenaz Nazarian
Visualization
Sarvenaz Nazarian
Typology
Commercial › Shopping Mall

