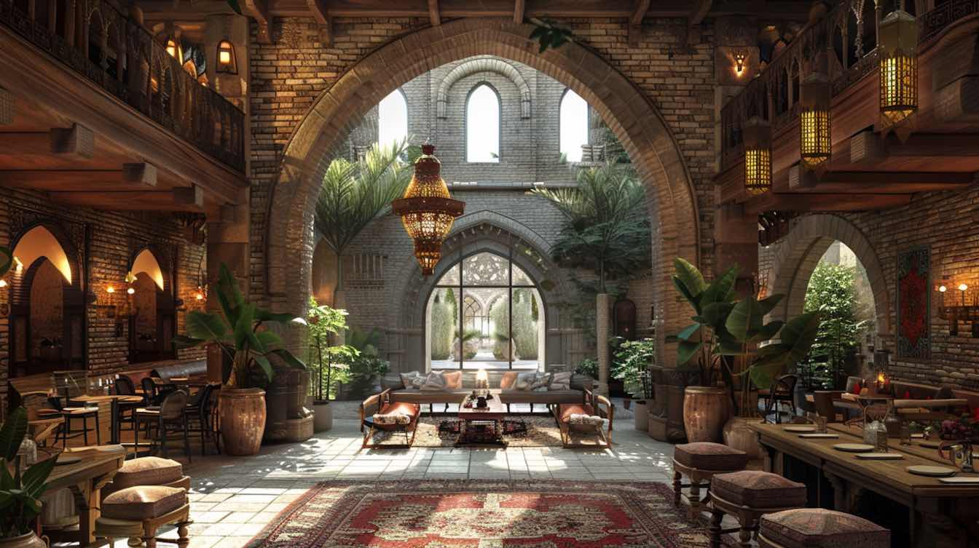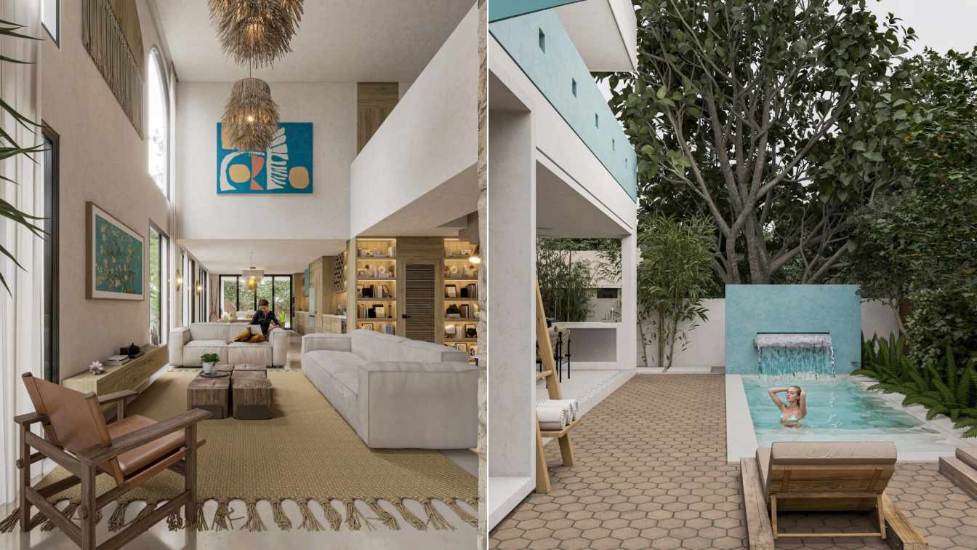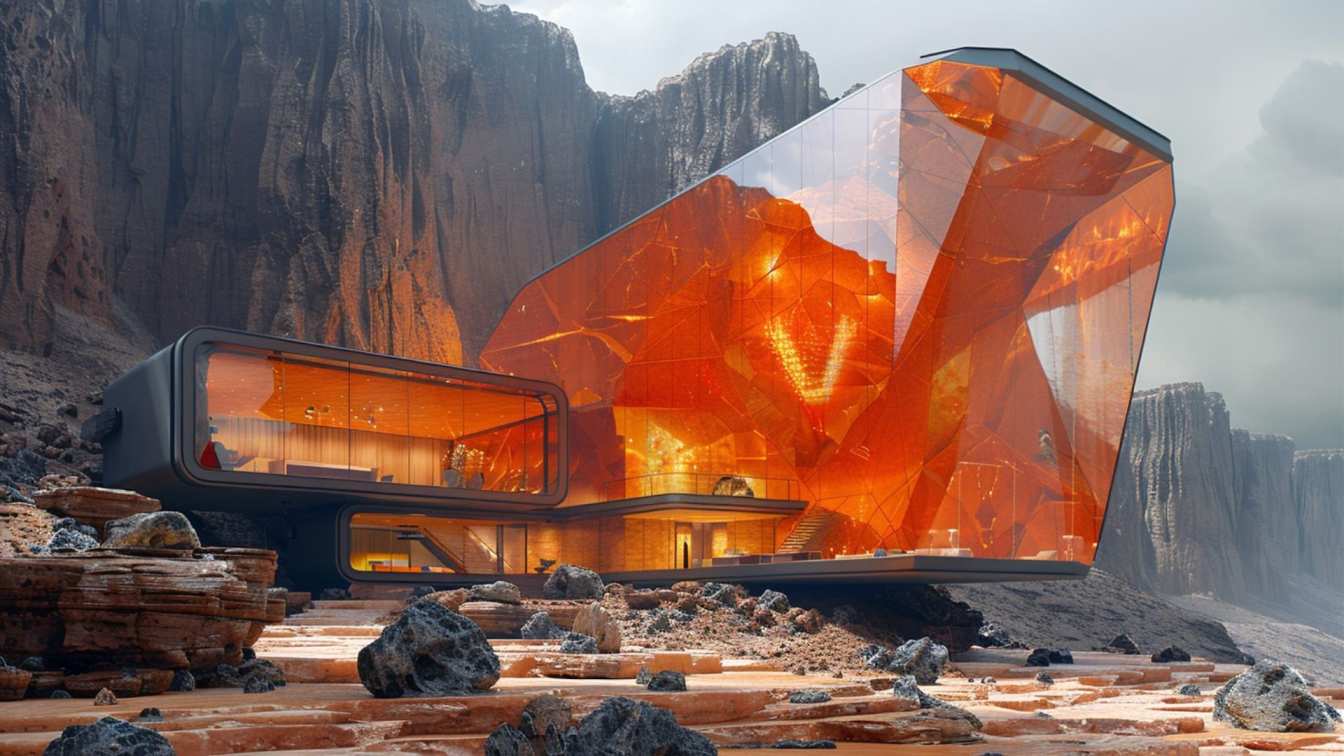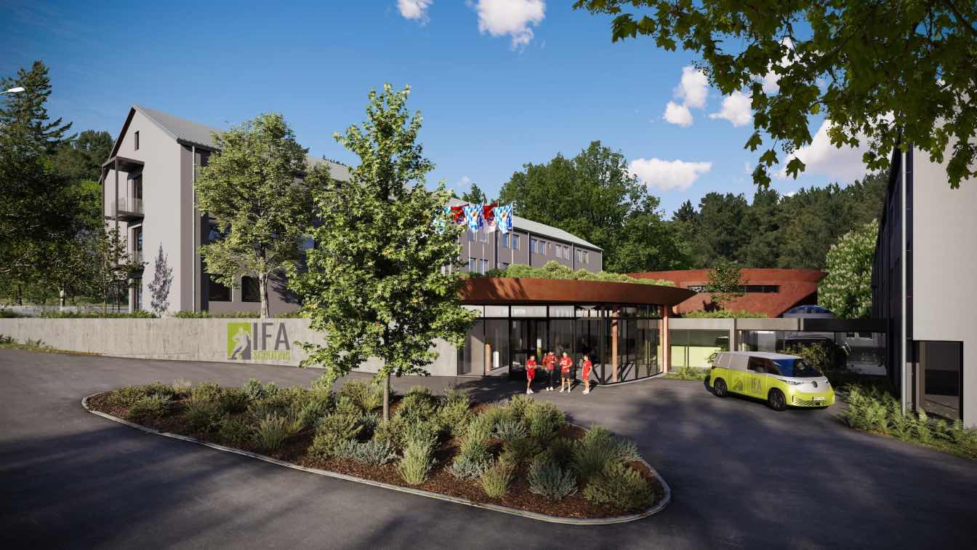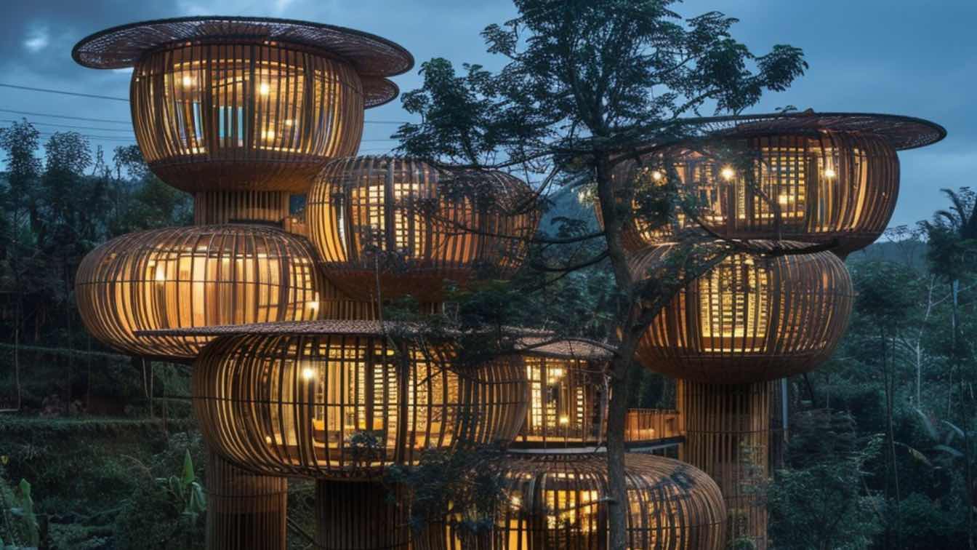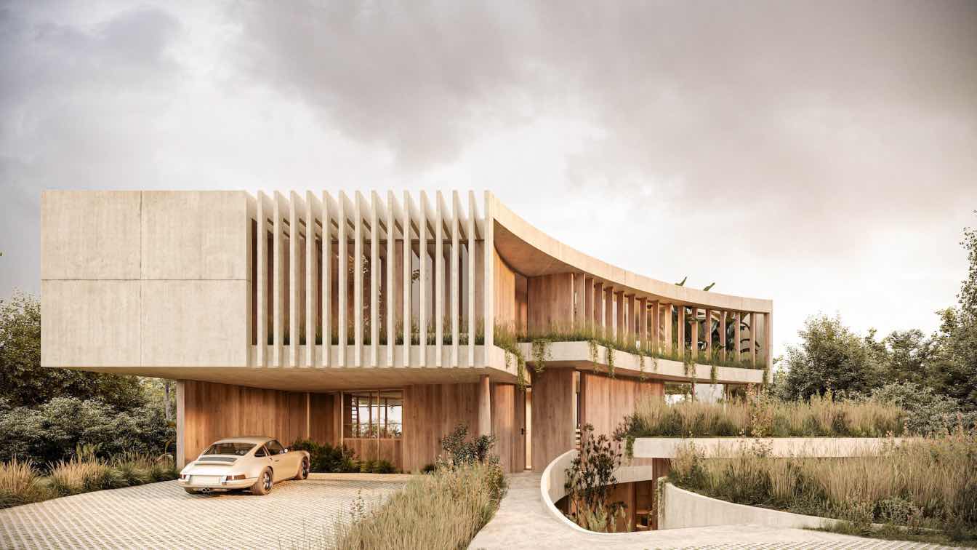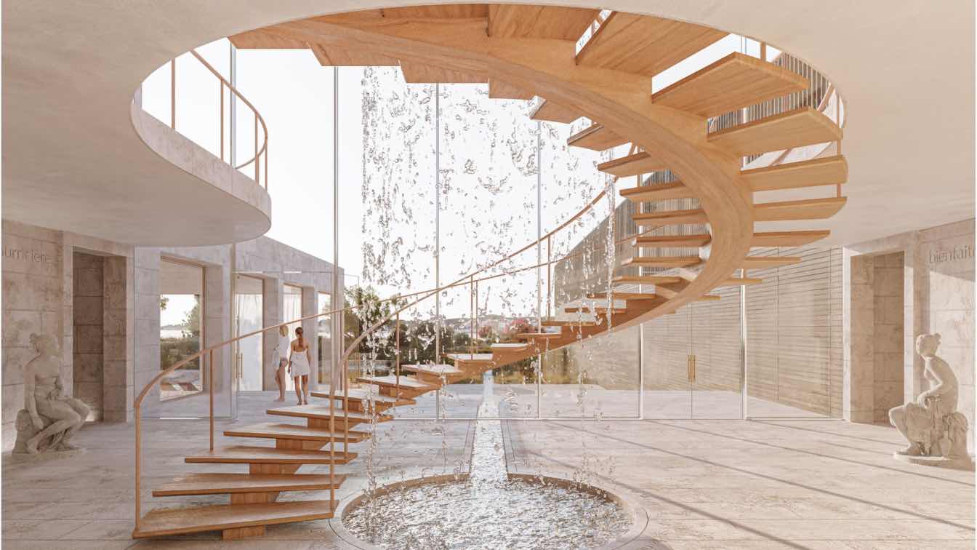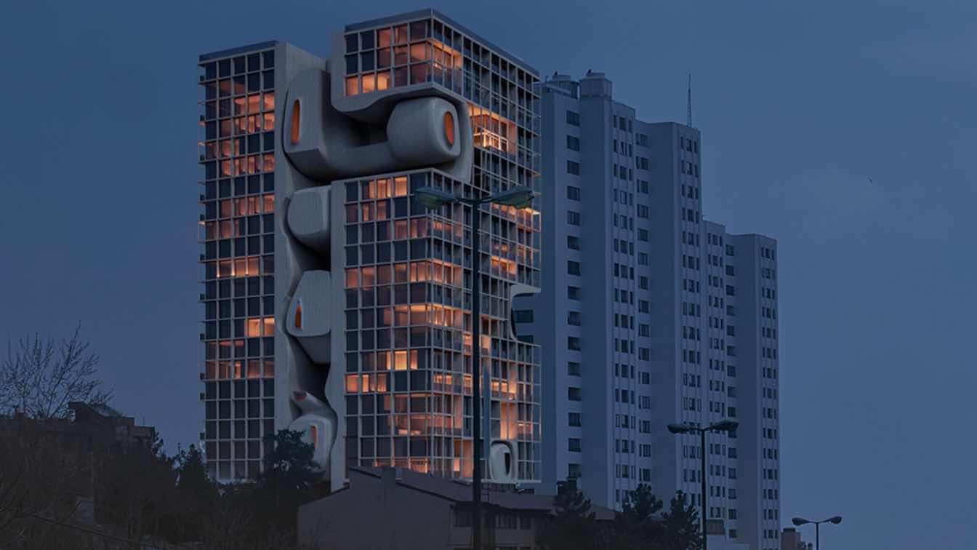The palace Sasanian hotel is an exceptional place that takes guests on a time trip with its stunning design and inspiration from the ancient Sasanian era.
Project name
Sasanian Palace
Tools used
Midjourney AI, Adobe Photoshop
Principal architect
Parisa Ghargaz
Design team
Redho Architects
Visualization
Parisa Ghargaz
Typology
Hospitality › Hotel
Casa Bohemia emerges as an oasis of elegance and functionality in the heart of Miami, Florida, with architecture that blends Latin cultural richness with contemporary sophistication. This project, designed for a young couple with specific vision and demands, transcends conventions to offer a space that not only reflects their identity but also acco...
Project name
Casa Bohemia
Architecture firm
KAMA Taller de Arquitectura
Location
Miami, Florida, USA
Tools used
AutoCAD, SketchUp, Adobe Photoshop
Principal architect
Armando Aguilar, Kathia Garcia
Design team
KAMA Taller de Arquitectura
Collaborators
Chiro Tabby. •Photography: KAMA Taller de Arquitectura. • Design team: Kathia Garcia, Armando Aguilar. • Interior design: KAMA Taller de Arquitectura. • Landscape: KAMA Taller de Arquitectura. • Civil engineer: Horacio Garcia. • Structural engineer: Jose Balderrama. • Environmental & MEP engineering: Jose Balderrama. • Lighting: KAMA Taller de Arquitectura. • Construction: KAMA Taller de Arquitectura. • Supervision: KAMA Taller de Arquitectura. • Materials: Chukum, Concreto, Madera
Visualization
KAMA Taller de Arquitectura
Typology
Residential › House
Introducing the epitome of architectural innovation: the Amber Palace, a breathtaking masterpiece nestled amidst Dubai's vibrant landscape. Crafted from striking red stone and characterized by its bold, broken lines and sharp angles, this residence redefines luxury living in the heart of the city.
Project name
Amber Palace
Architecture firm
Green Clay Architecture
Tools used
Midjourney AI, Adobe Photoshop
Principal architect
Khatereh Bakhtyari
Design team
Green Clay Architecture
Collaborators
Khatereh Bakhtyari
Visualization
Khatereh Bakhtyari
Typology
Residential › House
The IFA complex, consisting of two former Bundeswehr buildings, is to be expanded to include a newly planned intermediate wing with an entrance hall, fitness rooms, changing rooms, café, sauna, etc. be expanded.
Project name
IFA International Football Academy Germany
Architecture firm
Peter Stasek Architects - Corporate Architecture
Location
96106 Ebern, Germany
Tools used
ArchiCAD, Autodesk 3ds Max, Adobe Photoshop
Principal architect
Peter Stasek
Visualization
South Visuals
Typology
Sports Architecture
The use of bamboo as the primary construction material for these volumes not only lends a sustainable touch but also infuses the design with an organic essence that harmonizes with nature. Bamboo, known for its strength and flexibility, allows for innovative structural solutions, creating spaces that are both environmentally friendly and visually s...
Project name
Sustainable Bamboo Abode
Architecture firm
Kowsar Noroozi
Tools used
Midjourney AI, Adobe Photoshop
Principal architect
Kowsar Noroozi
Design team
Kowsar Noroozi
Visualization
Kowsar Noroozi
Typology
Hospitality Architecture
This project is implemented on a two thousand square meter lot in the La Horqueta neighborhood, San Isidro, in a low-scale residential environment with abundant vegetation. In addition to housing, the project has a work space that will be able to receive the public. The challenge was to make both uses coexist while giving them the necessary indepen...
Architecture firm
Grizzo Studio
Location
La Horqueta, San Isidro, Buenos Aires, Argentina
Principal architect
Lucila Grizzo, Federico Grizzo
Design team
Lucila Grizzo, Federico Grizzo
Visualization
Grizzo Studio
Typology
Residential › House
Architect Amelia Tavella wins the design competition for the demolition, rehabilitation, and extension of the unique thermal Spa in the Mediterranean. Aware of the challenges and eager to realize its ambitions, the City of Balaruc-les-Bains initiated reflection on the rejuvenation of the O'Balia thermal spa, incorporated within the broader redevelo...
Project name
Demolition, rehabilitation, and extension of the O'Balia thermal Spa
Architecture firm
Amelia Tavella
Location
Balaruc-les-Bains, France
Principal architect
Amelia Tavella
Built area
3100 m² gross floor area + 4 000 m² landscaped park
Collaborators
Nina Bouraoui, Atelier Franck Boutté, BETREC, Scenarchie, Alternative Studio, Atelier Bastien Morin, Christophe Gautrand, STC Ingenierie
Client
City of Balaruc-les-Bains, France
What new possibilities could be unlocked by fully exploring the potential capabilities of the modern box? The "Object Beyond House" seeks to address this very question. It explores the potential for a self-sustaining existence by maximizing its own inherent capabilities.
Project name
Object Beyond House
Architecture firm
Kalbod Design Studio
Tools used
Rhinoceros 3D, Twinmotion, Adobe Photoshop
Principal architect
Mohamad Rahimizadeh, Shaghayegh Nemati
Visualization
Ziba Baghban
Typology
Residential Architecture

