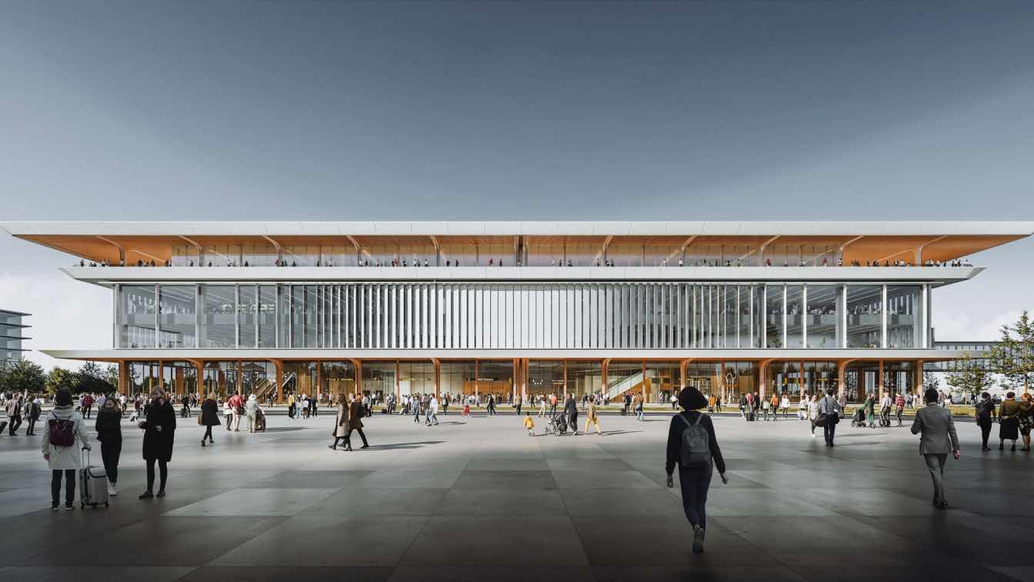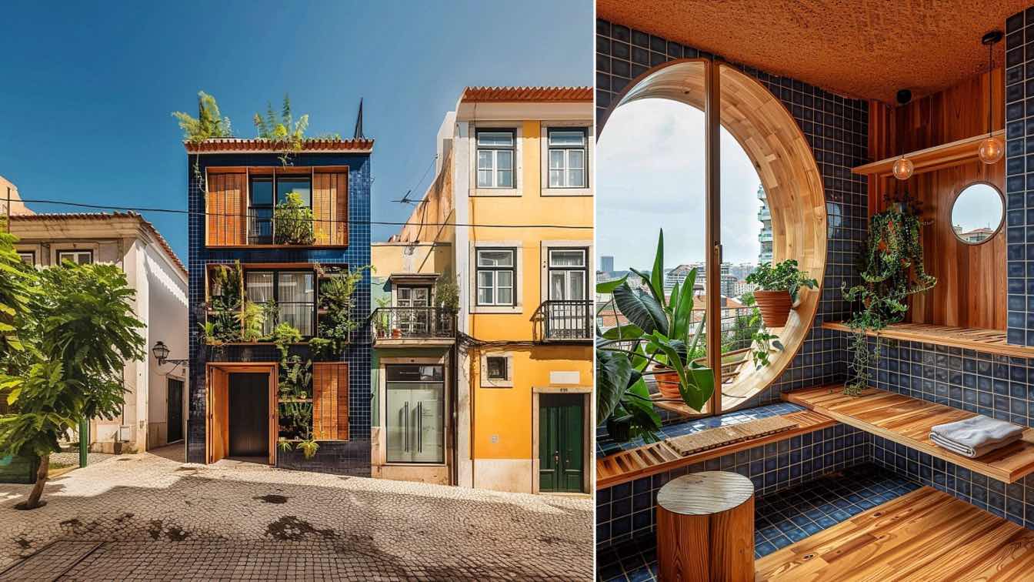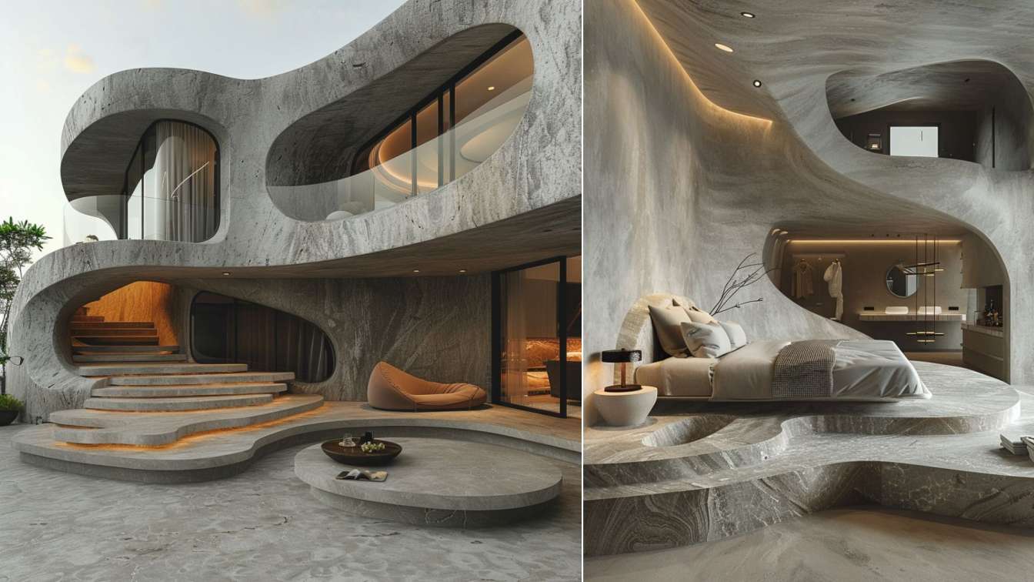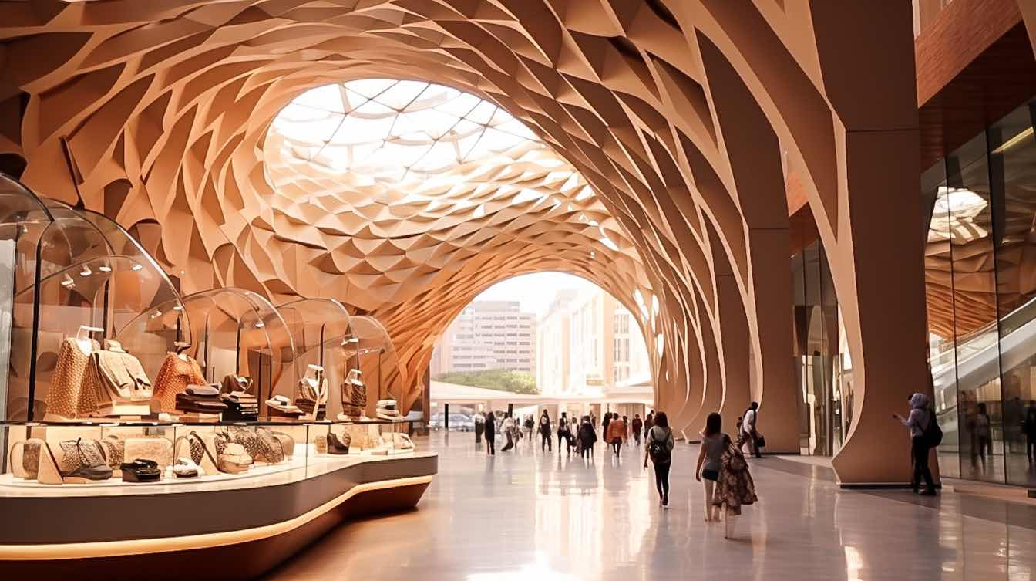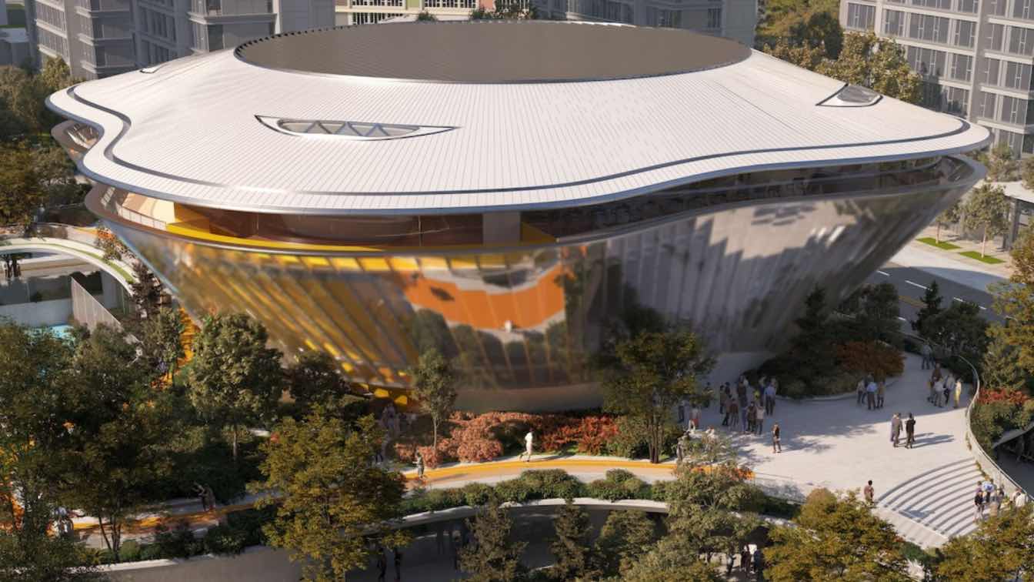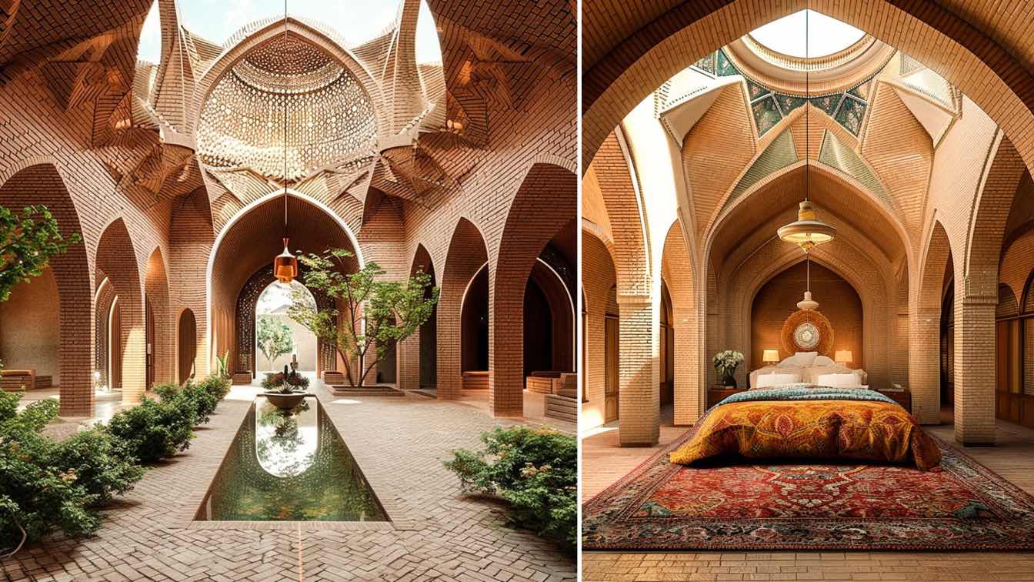Zaha Hadid Architects (ZHA) has won the Riga Ropax Terminal architectural competition for a new passenger and ro-ro cargo terminal.
Project name
Ropax Ferry Terminal
Architecture firm
Zaha Hadid Architects
Principal architect
Patrik Schumacher
Design team
Jose Eduardo Navarrete Deza, Maria Lagging, Luca Melchiori, Szu-An Yao, Zrinka Radic
Collaborators
Local Architect: Sarma Norde Architects: Jānis Norde, Mārtiņš Rikards, Nils Saprovskis, Gunda Krūmiņa. Transport Consultant: Sweco Finland: Mikko Suhonen. Landscape Architect: Alps Landscape Architects: Ilze Rukšāne, Indra Ozolina, Marc Geldof, Abdallah Omara, Egita Fabiane. Urban Design Consultant: Sweco Finland: Rysä Timo, Lasse Rajala, Robert Luther, Hanna Suomi
Client
Riga Port Agency, SIA
Typology
Transportation › Terminal
Monika Pancheva: In the heart of Lisbon's bustling center, a modern masterpiece rises against the backdrop of historic charm. Lisbon House Nr. 101 embodies a unique blend of contemporary design and urban sensibility, redefining the city's architectural landscape with its distinctive features and thoughtful details.
Project name
Lisbon House Nr. 101
Architecture firm
Monika Pancheva
Location
Lisbon, Portugal
Tools used
Adobe Photoshop, Lumion, Midjourney
Principal architect
Monika Valentinova Pancheva
Visualization
Monika Pancheva
Typology
Residential Architecture › House
The spiral staircase serves as a striking architectural feature, seamlessly combining function and aesthetics. Its geometric design adds a sense of dynamism and visual appeal to the space. Circular steps complement the shape of the spiral staircase, creating a cohesive and visually pleasing composition.
Architecture firm
Reihan Mirshafie
Tools used
Midjourney AI, Adobe Photoshop
Principal architect
Reihan Mirshafie
Design team
Reihan Mirshafie
Visualization
Reihan Mirshafie
Typology
Residential › House
The new Flathead County ImagineIF Library in Bigfork, Montana will bring inspiration and connectivity to a rural community, serving as a bridge connecting people to resources, technology, and opportunities for lifelong education. The project is funded by the ImagineIF Library Foundation, which is also based in Bigfork. The foundation is dedicated t...
Project name
Flathead County ImagineIF Bigfork Library
Architecture firm
Cushing Terrell
Location
Bigfork, Montana, USA
Principal architect
Shawn Pauly, Elizabeth Zachman
Design team
Design for Freedom Research Committee: Jessica Murray, Jill Lee, Elna Albano, Jessica Earp
Collaborators
Interior Design: Cushing Terrell (Jessica Murray); Contractor: Martel Construction; Civil Engineer: Cushing Terrell (Dave Aube); Structural Engineer: Cushing Terrell (Caleb Erb); Mechanical Engineer: Cushing Terrell (Michael DeStefano, Gene Cantley); Electrical Engineer: Cushing Terrell (Deanna Schenk); Landscape: Cushing Terrell (Wes Baumgartner); Lighting: Cushing Terrell (Deanna Schenk); Acoustical Engineer: Big Sky Acoustics (Sean Connolly);
Visualization
Renderings: Cushing Terrell
Status
Under Construction
Typology
Educational Architecture › Library
Late summer will see the completion of the upgrade to the former electricity station inside the Giardini Margherita monumental park: a crucial point in the city where the refurbished building will host the creative and cultural hub for Re-Use With Love, a volunteer group in Bologna, based on the culture of reuse, that promotes fundraising campaigns...
Project name
Re-Use With Love
Architecture firm
MCA - Mario Cucinella Architects
Collaborators
Working drawings and site supervision: Studio Controluce Architect: Emanuele Dionigi - Project Manager: Carlotta Menarini with the collaboration of Paolo Greco - Structural design: Archplanning - Building services design: Mattia Buriani (mechanical systems), Luca Rossi (electrical systems) - General Contractor: Altoponte S.r.l. Contractors: Altoponte S.r.l., 2M Termoidraulica, G.A. Building services
Visualization
Studio Controluce. Architect: Emanuele Dionigi
Client
Re-Use With Love o.d.v.
Typology
Cultural Architecture
In our stylish mall, where every corner is a celebration of contemporary design. Our parametric exterior flows beautifully and reflects fluidity.
Project name
Harmony Plaza
Architecture firm
studio samane_zare_m, studioeddrisi
Tools used
Midjourney AI, Adobe Photoshop
Principal architect
Samane Zare
Design team
Hamidreza Edrisi, Samane Zare
Visualization
Hamidreza Edrisi, Samane Zare
Typology
Commercial › Shopping Center
Located in the northern part of the CBD's Central Park, the Cloud 9 Sports Center designed by Ma Yansong/MAD Architects, spans approximately 6,000 square meters, featuring an athletic complex with facilities including a gym, indoor and outdoor tennis courts, and commercial spaces.
Project name
Cloud 9 Sports Center
Architecture firm
MAD Architectural Affairs Institute
Location
Shijiazhuang, China
Principal architect
Ma Yansong, Dang Qun, Yosuke Hayano
Design team
Guo Xuan, Pan Siyi, Miao Fangyi, Lai Hanzhang, Deng Wei, Qiao Xuantong, Faye Wong, Wang Lei, Li Cunhao
Built area
Area: About 6,000 m²; Construction Area: 5,217 m²; Above-Ground Construction Area: 2,299 m²; Underground Construction Area: 2,918 m²
Collaborators
Associate Partner: Li Jian. Grade A Design Institute: Northern Engineering Design Institute Co., Ltd. Interior Design: MAD Architectural Office, Hong Kong Yihui Commercial Design Co., Ltd. Landscape Consultant: SWA Group. Curtain Wall Consultant: Yinghaite Engineering Consulting (Beijing) Co., Ltd. Lighting Consultant: Beijing Ningzhijing Lighting Design Co., Ltd.
Client
Shijiazhuang Central Business District Development Co., Ltd.
Status
Under Construction
This luxurious mud brick home, nestled in the heart of an several Persian courtyards, exudes charm and elegance. The courtyard, designed in the archgamified style of ancient Persian architecture, is a captivating blend of tradition and modern luxury.
Project name
Eternal Serenity: A Fusion of Tradition and Tranquility
Architecture firm
Rezvan Yarhaghi
Tools used
Midjourney AI, Adobe Photoshop, AutoCAD, LookX AI
Principal architect
Rezvan Yarhaghi
Visualization
Rezvan Yarhaghi
Typology
Residential › House

