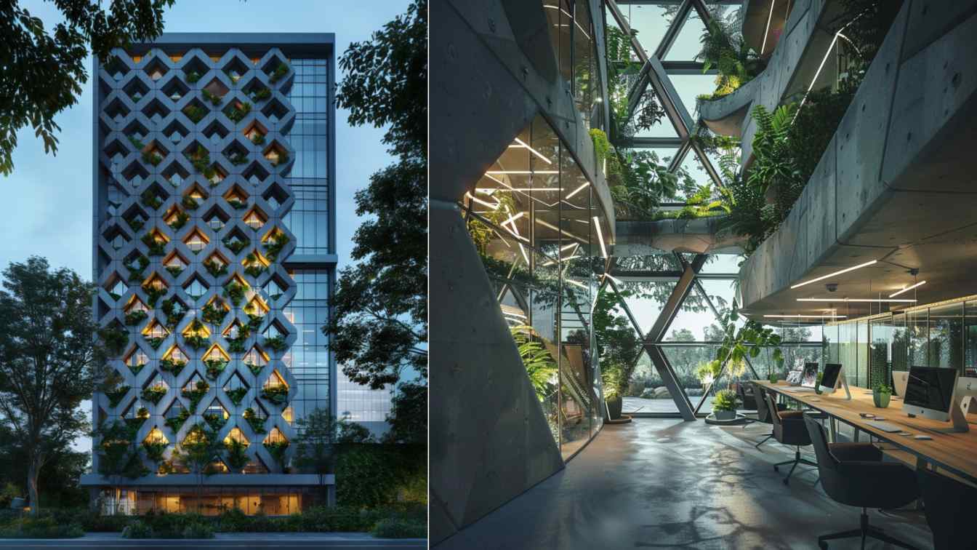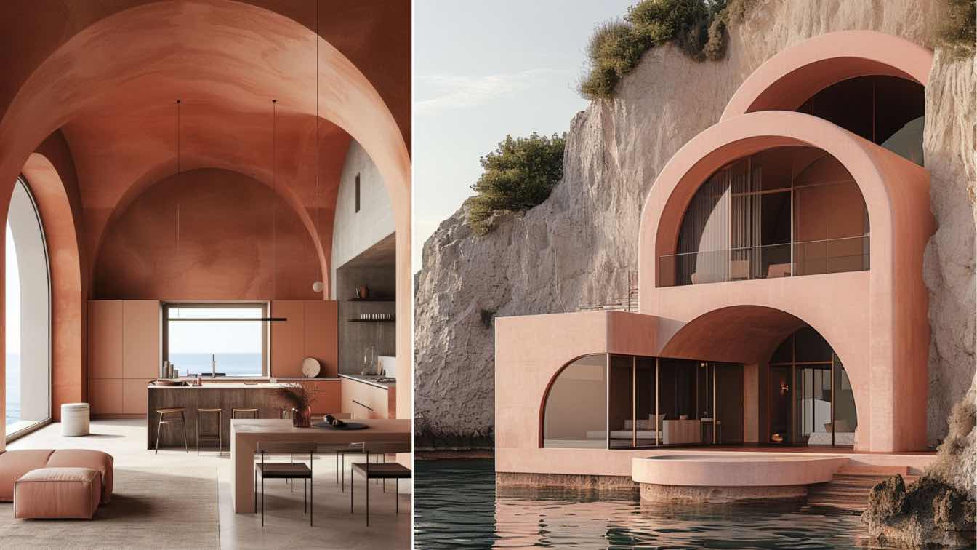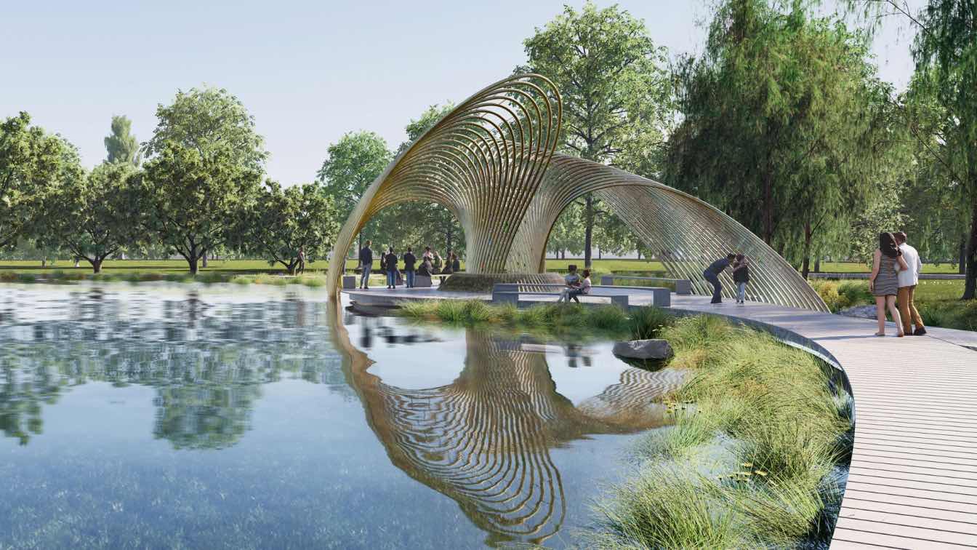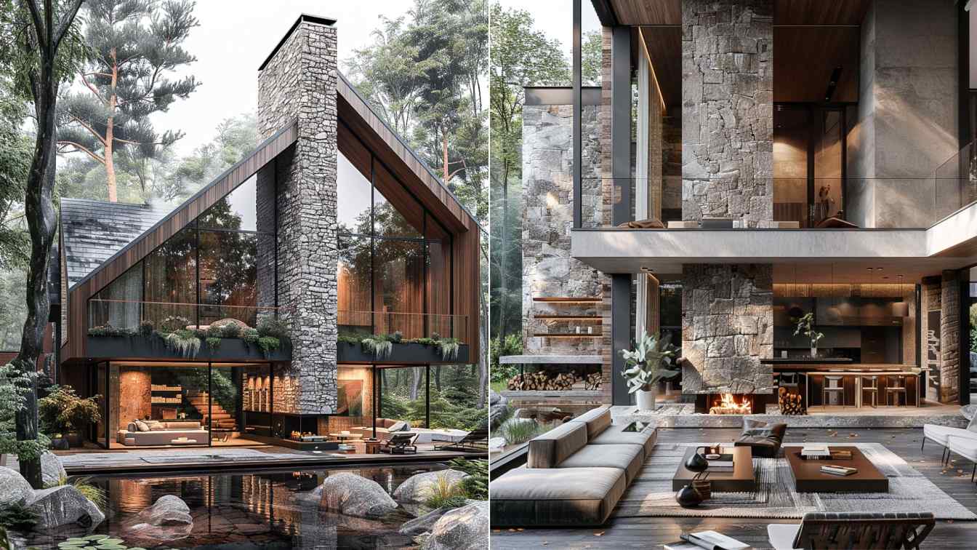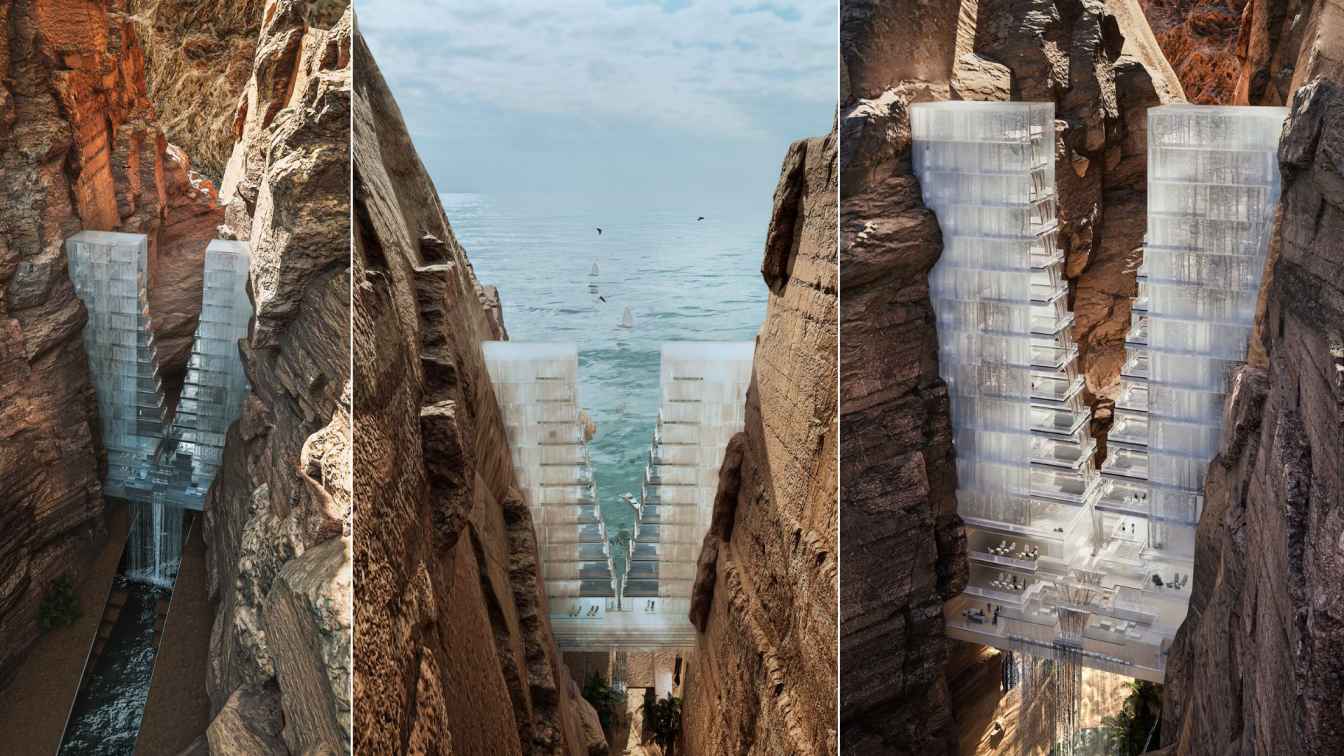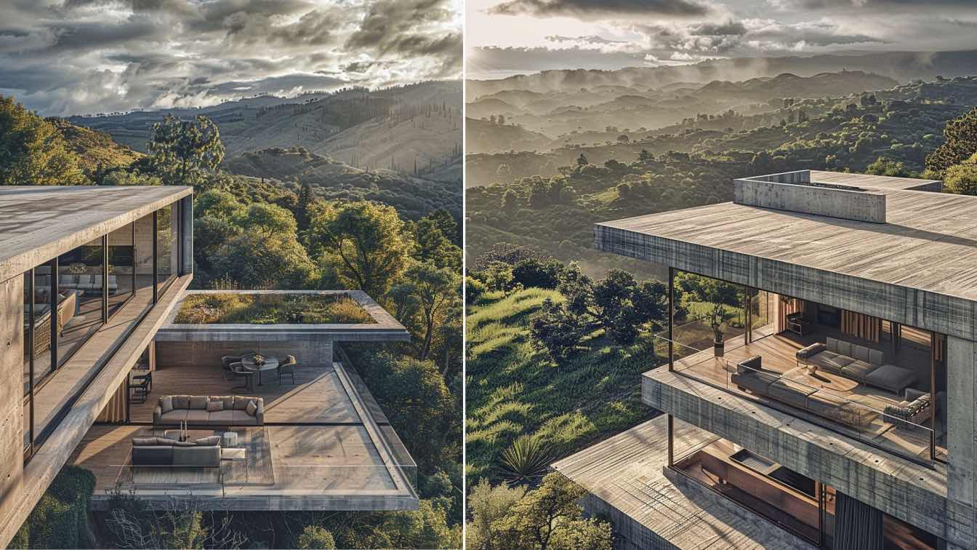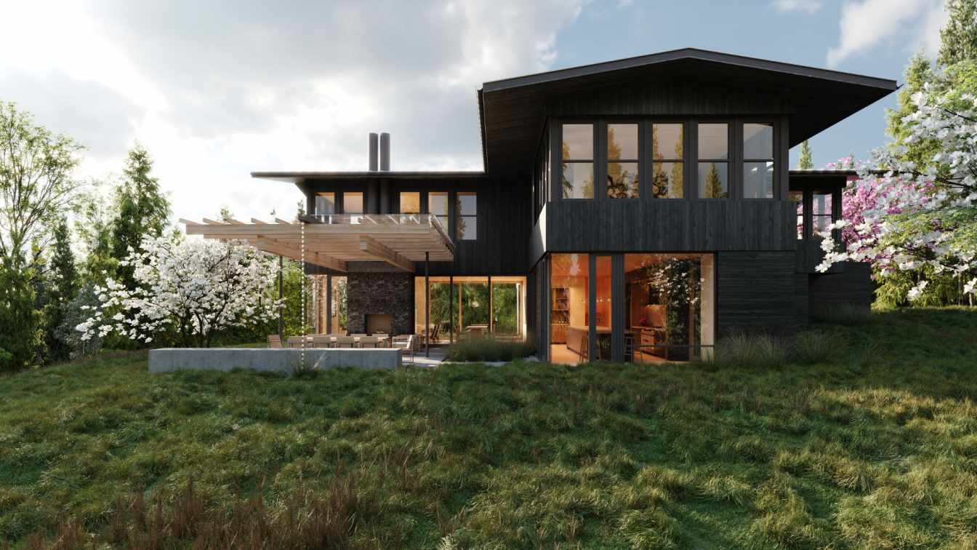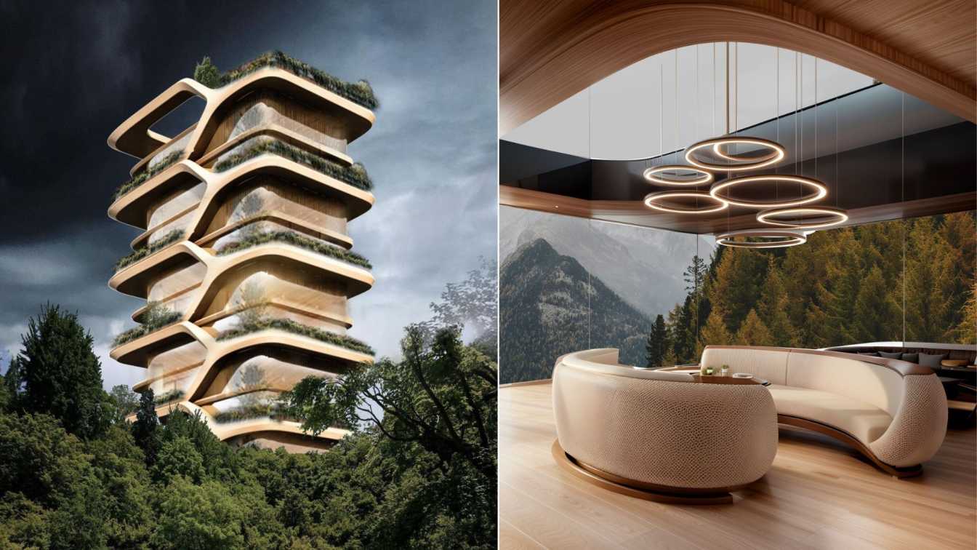The Geodesic Green Tower redefines urban office spaces with its innovative blend of biomimicry, sustainability, and cutting-edge design. This high-rise office building, located in the heart of the city, features a modular glazing façade inspired by the geometric elegance of a geodesic structure.
Project name
Geodesic Green Tower
Architecture firm
fatemeabedii.ai
Tools used
Midjourney AI, Adobe Photoshop
Principal architect
Fatemeh Abedi
Visualization
Fatemeh Abedi
Typology
Commercial › Office Tower
Delnia Yousefi: Nestled along the picturesque coast of Italy, a groundbreaking villa emerges from the rugged landscape, offering a harmonious blend of contemporary architecture and natural beauty. This avant-garde residence, ingeniously sunk into a rocky beach, presents a facade that is both a tribute to the ancient Roman arches and a testament to...
Project name
ArcoMarina Villa
Architecture firm
Delora Design
Tools used
Midjourney AI, Adobe Photoshop
Principal architect
Delnia Yousefi
Design team
Studio Delora
Visualization
Delnia Yousefi
Typology
Residential › House
The genesis of The Memorial is the expression of the survivors healing journey. This is represented as brass strands that emerge from the land and the water. As they converge together they create a protective, self supporting canopy, a place to gather, a safe space.
Project name
Connected Voices
Architecture firm
Amass Architects, Ben Juckes
Location
Ballarat, Australia
Tools used
Rhinoceros 3D, Grasshopper, Enscape, Adobe Suite
Principal architect
Kieran Ward
Design team
Kieran Ward, Ben Juckes, Paul Sawyer, Brett Sc
Collaborators
Realm Studios, Tensys
Visualization
Amass Architects
Client
City of Ballarat, State Government of Victoria
Status
Winner of 2 stage design competition – Currently in Design Development
Step into a world of architectural brilliance with our stunning render of a house by the legendary Frank Gehry! This visionary design seamlessly blends form and function, pushing the boundaries of modern architecture.
Project name
The Sculptural Home
Architecture firm
Mah Design
Location
Los Angeles, California, USA
Tools used
Midjourney AI, Adobe Photoshop
Principal architect
Maedeh Hemati
Design team
Mah Design Architects
Visualization
Maedeh Hemati
Typology
Residential › House
Suspended between two colossal, 600-meter granite cliffs that flank the entrance to Wadi Tayyib Al Ism in Saudi Arabia's Tabuk province, the Ice Cube Hotel will redefine tourism. Dangling high above the road snaking through the imposing mountains, the hotel boasts an unparalleled vantage point over the Gulf of Aqaba below.
Project name
Ice Cube Hotel
Architecture firm
Kalbod Studio
Location
Magna, Neom, Saudi Arabia
Tools used
Midjourney AI, Adobe Photoshop
Principal architect
Mohamad Rahimizadeh
Design team
Lead Architect: Mehrdad Akhlaghi
Collaborators
R&D: Pegah Samei, Pardis Ahmadi
Visualization
Ziba Baghban, Melika Khalesi
Typology
Hospitality › Hotel
Maison Meilleure Vue, a visionary residential architecture project, is situated in the tranquil heart of the French countryside. Surrounded by unspoiled nature and breathtaking vistas, this home epitomizes harmonious living spaces that connect deeply with their natural environment.
Project name
Maison Meilleure Vue
Architecture firm
Monika Pancheva
Tools used
Midjourney AI, Adobe Photoshop, Adobe Lightroom
Principal architect
Monika Pancheva
Visualization
Monika Pancheva
Typology
Residential › House
Perched high above East Sound on Orcas Island and blessed with 270-degree views that include Victoria Island, the Coast Range, the city of Vancouver and Mount Baker, this 5,400-square-foot summer home for a young family, has a cross-shaped floorplan, oriented on the cardinal points, to mark and exploit the vast prospect it enjoys.
Project name
Hilltop Haven
Architecture firm
Heliotrope Architects
Location
Orcas Island, Washington, USA
Principal architect
Mike Mora, Jonathan Teng
Design team
Mike Mora, AIA, Principal). Jonathan Teng, AIA, Project Manager
Collaborators
Architecture firm and Interiors: Heliotrope Architects - Structural Engineer: Swenson Say Faget - Artwork: Jessica Cantlin and Deb Achak (Winston Wachter Gallery) - Whiting Tennis (Greg Kucera Gallery) - Structural Engineer: Swenson Say Faget
Visualization
Notion Workshop
Typology
Residential › House
Oblivion tower is a harmonious blend of controlled pure design and natural wooden materials, gracing both the exterior and interior. This elegant structure not only offers luxurious living spaces but also features a top-floor restaurant and cocktail bar, providing breathtaking views and a refined dining experience.
Project name
Oblivion Tower
Architecture firm
Mind Design
Location
London, United Kingdom
Tools used
Autodesk Maya, AI, Adobe Photoshop, UE
Principal architect
Miroslav Naskov
Visualization
Mind Design
Typology
Residential › Apartment, Architecture, Sustainable Architecture

