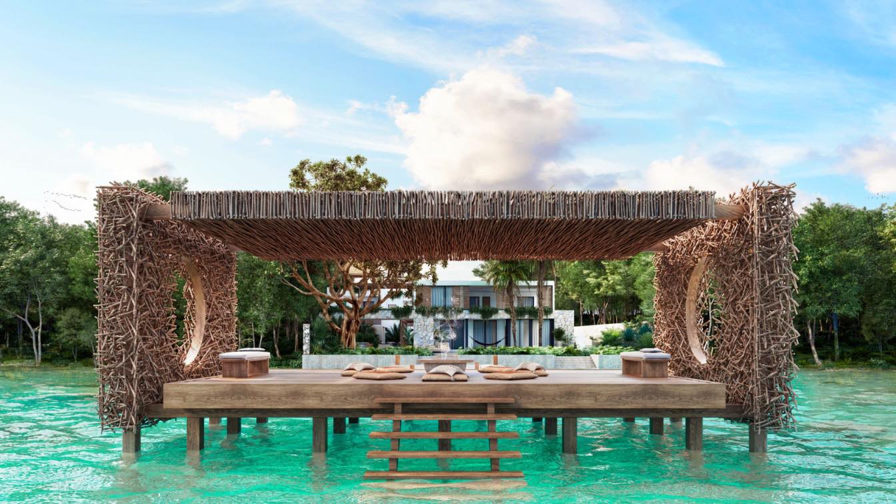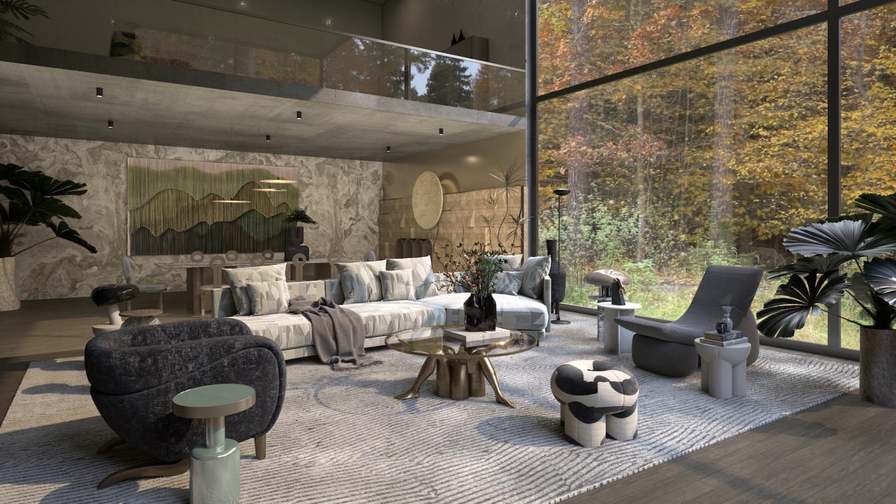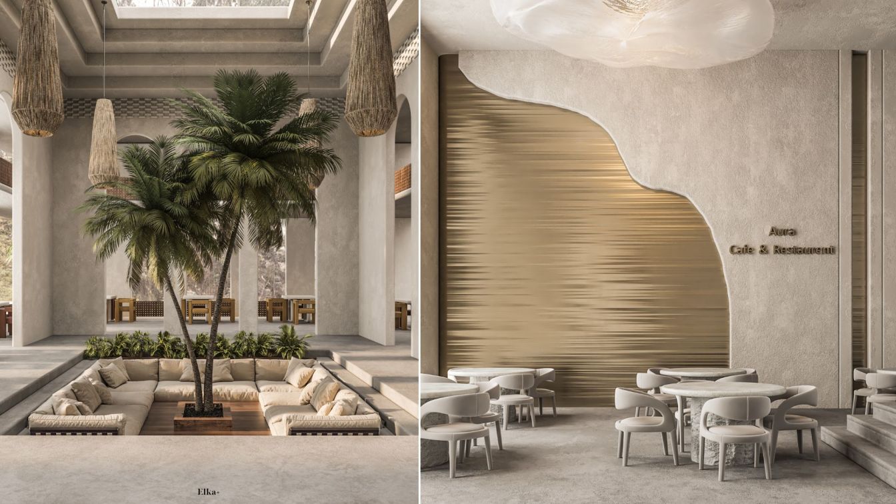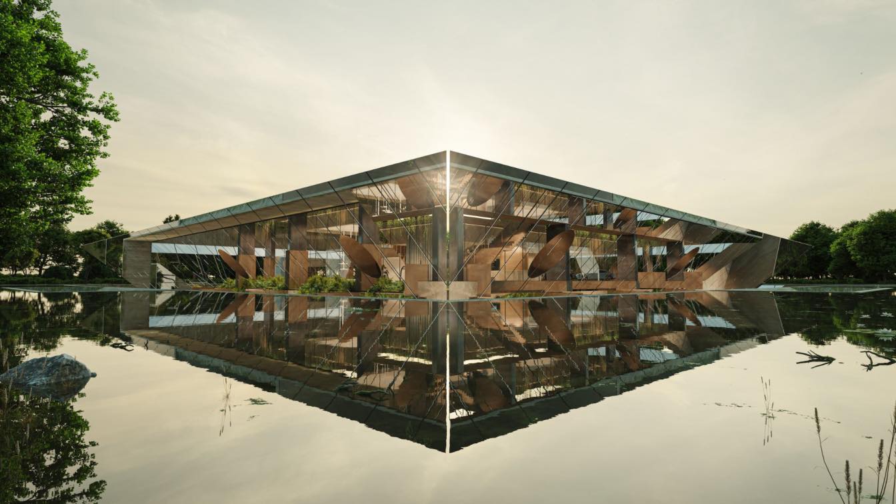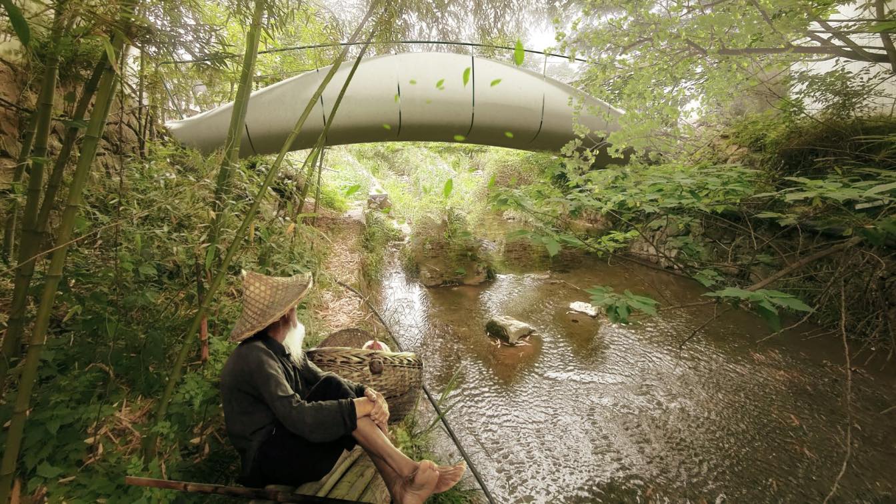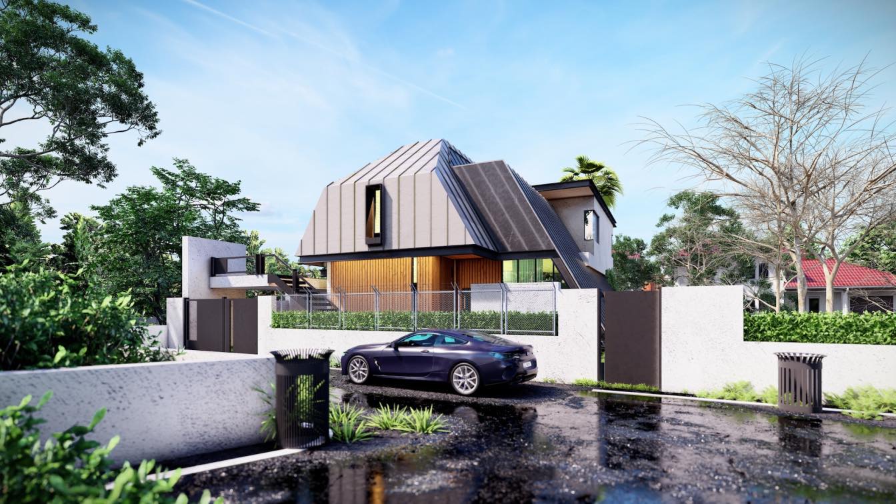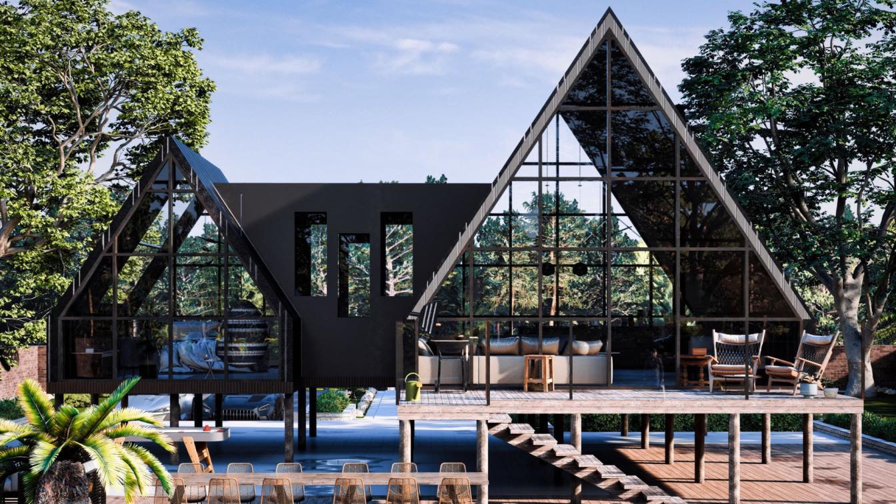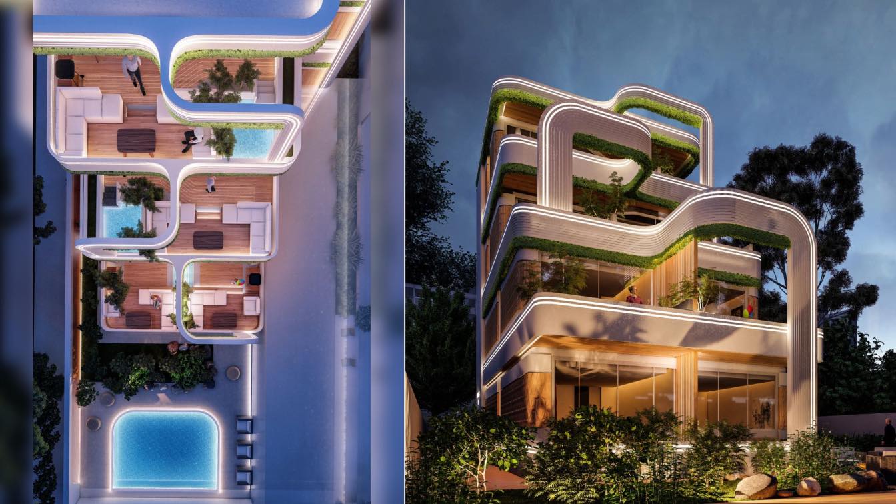Laguna de Bacalar is one of the most magical places that exist in the Yucatan Peninsula. This concept seeks to honor this sacred place and transmit feelings of introspection to the human being. The dock project is based on the rescue of a current dock and with this new projection it extends further into the lagoon.
Project name
Bacalar Levitating Sanctuary Dock
Architecture firm
Manuel Aguilar Arquitecto, Reyes Torres Arquitectura
Location
Bacalar, Quintana Roo, Mexico
Tools used
Autodesk AutoCAD, SketchUp, Autodesk 3ds Max, Adobe Photoshop
Principal architect
Manuel Aguilar, Guillermo Reyes
Design team
Manuel Aguilar, Guillermo Reyes
Collaborators
Guillermo Reyes
Visualization
Miguel Carrillo
Typology
Hospitality › Hotel
Welcome to the exquisite interior of a loft building nestled within a lush forest, offering stunning panoramic views through its expansive, floor-to-ceiling windows. This contemporary-style haven has been thoughtfully designed with bespoke furnishings and luxurious details, showcasing a harmonious blend of nature and modernity. Let's explore the va...
Project name
Forest Loft Project
Architecture firm
Therapinterior Architecture & Interior Design
Location
Zekeriyaköy, Istanbul, Türkiye
Tools used
Rhinoceros 3D, Autodesk 3ds Max, V-ray, Adobe photoshop
Visualization
Therapinterior Architecture & Interior Design
Typology
Residential › Loft
While designing the restaurant we wanted to create a warm and inviting atmosphere by using natural materials such as wood, stone and live plants these materials can help bring an outdoor feel to the interior plus the open court in the middle and the wall openings gives the whole natural experience to the design.
Project name
Aura Café & Restaurant
Tools used
Revit, Autodesk 3ds Max,V-ray, Adobe Photoshop
Principal architect
Asmaa Kamel
Design team
Asmaa Kamel, Muhammed Kamel
Collaborators
Muhammed Kamel
Visualization
Asmaa Kamel, Muhammed Kamel
Typology
Hospitality › Restaurant
It concerns an architectural artwork that tries to push boundaries. Crafted by the creative minds of architect Xaveer Claerhout, engineer-architect Barbara Van Biervliet and artist Adriaan Claerhout, this artwork delves into the potential of periscope architecture as a gravity battery.
Project name
PERISCOPE - Reality displacement as space enhancer and energy storage device
Architecture firm
Architects Claerhout - Van Biervliet
Tools used
Vectorworks, SketchUp, Blender
Principal architect
Xaveer Claerhout, Barbara Van Biervliet
Design team
Adriaan Claerhout, Xaveer Claerhout, Barbara Van Biervliet
Collaborators
Adriaan Claerhout
Visualization
Adriaan Claerhout
Client
The Right Believer
Typology
Metamorphic Architecture : architecture capable of physically adapting to the needs of the moment
The design of Flowin’, the new pedestrian bridge for Moganshan Town over the Fuxi River, begins with a careful analysis of the chosen project site. The generation of the form was guided by a series of parameters: the relationship with the anthropic and natural context, the tectonics, and its structural behaviour.
Project name
Flowin’ Footbridge
Architecture firm
Barberio Colella Architetti + Angelo Figliola
Location
Moganshan Town, China
Tools used
Rhinoceros 3D, Grasshopper, Karamba, V-ray
Principal architect
Maurizio Barberio, Micaela Colella
Design team
Maurizio Barberio, Micaela Colella, Angelo Figliola
Collaborators
Zhenghui Chen
Visualization
Barberio Colella Architetti
Client
Deqing County Cultural Tourism Development Group Co., Ltd.
Typology
Infrastructure › Footbridge
The Shomali Design Studio, led by Yaser and Yasin Rashid Shomali, recently designed a 2-story villa with 3 bedrooms. The design aimed to follow their specific design language, featuring sharp sloping roofs with stroke edge lines, while also meeting the client's needs.
Architecture firm
Shomali Design Studio
Location
Rasht, Gilan, Iran
Tools used
Autodesk 3ds Max, V-ray, Adobe Photoshop, Lumion, Adobe After Effects
Principal architect
Yaser Rashid Shomali & Yasin Rashid Shomali
Design team
Yaser Rashid Shomali & Yasin Rashid Shomali
Visualization
Shomali Design Studio
Typology
Residential › House
Nestled in the midst of a beautifully designed landscape, this modern A-frame cottage is a stunning example of contemporary architecture. The exterior is clad in sleek, black paneling, with large floor-to-ceiling windows that offer breathtaking views of the surrounding greenery.
Project name
The Lima Cabin (remastered)
Architecture firm
Rabbani Design (rabanidesign.com)
Tools used
Autodesk 3ds Max, Lumion, Corona Renderer, Adobe Premiere, Adobe Photoshop
Principal architect
Mohammad Hossein Rabbani Zade
Design team
Mohammad Hossein Rabbani Zade
Visualization
Mohammad Hossein Rabbani Zade
Status
Under Construction
Typology
Residential › House
Introducing the first-ever beachfront apartment complex in Ghana with a private swimming pool that offers stunning views of the ocean. We are proud to announce our partnership with the renowned IROFO Development to bring this amazing project to life.
Architecture firm
Gravity Studio
Tools used
Rhinoceros 3D, Adobe Photoshop, Lumion
Principal architect
Mohanad Albasha
Visualization
Mohanad Albasha
Typology
Residential › Apartments

