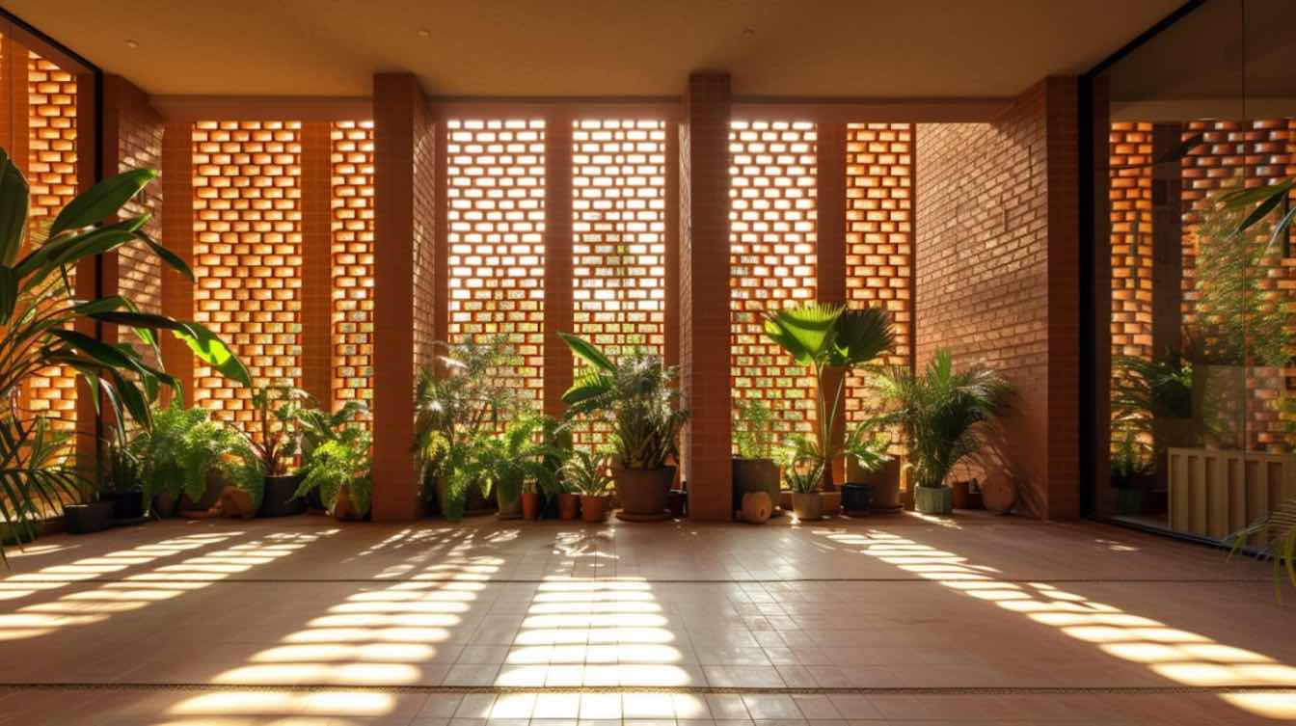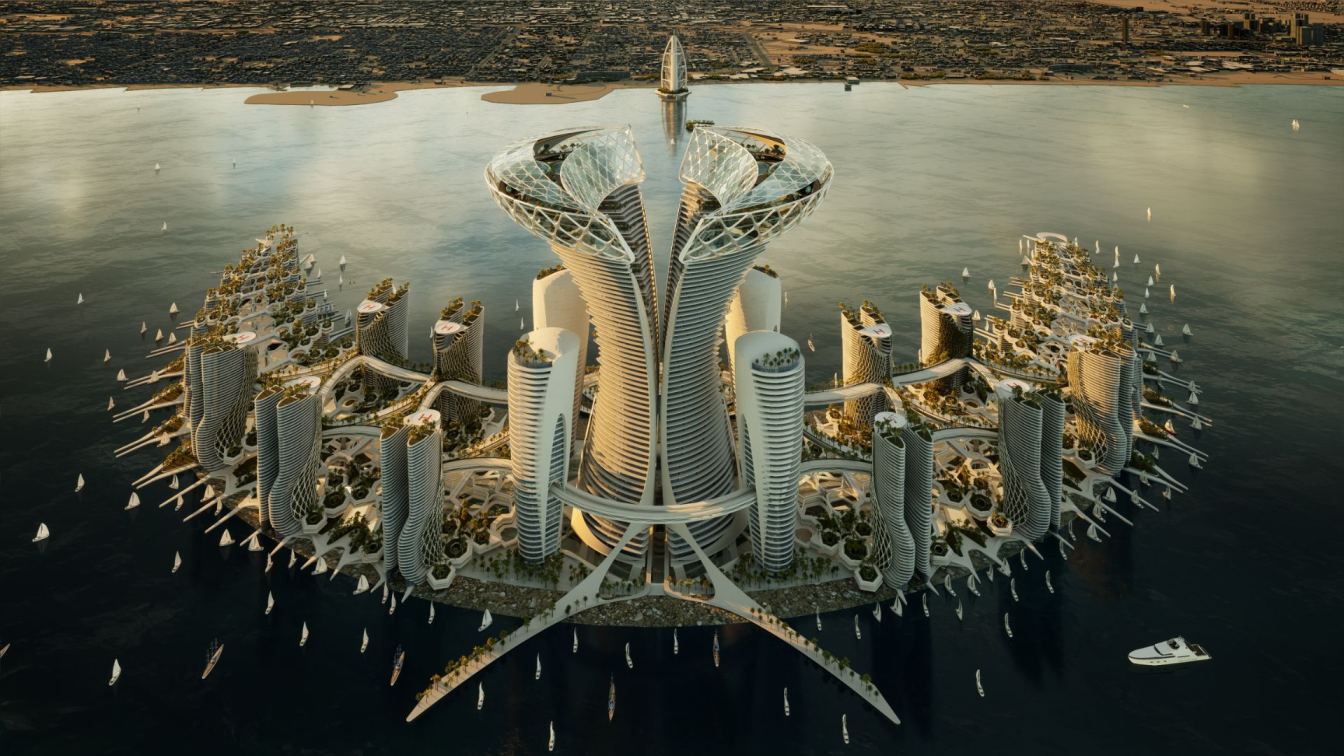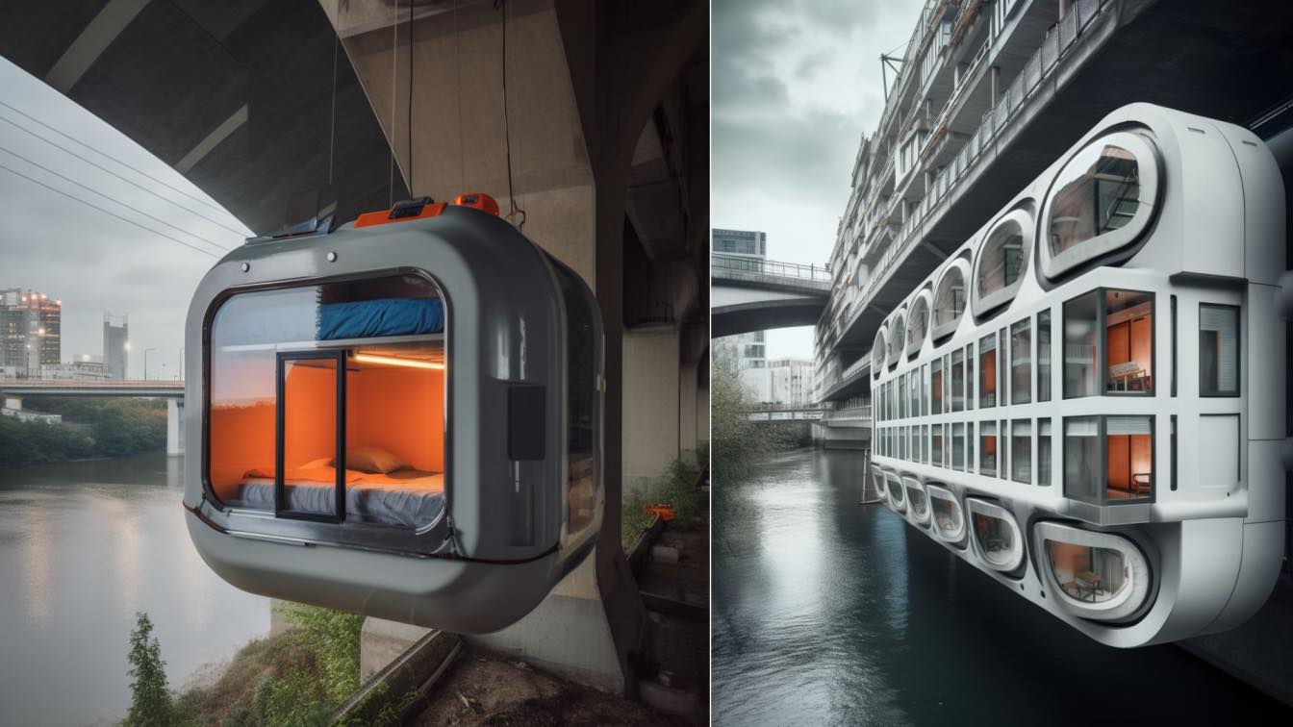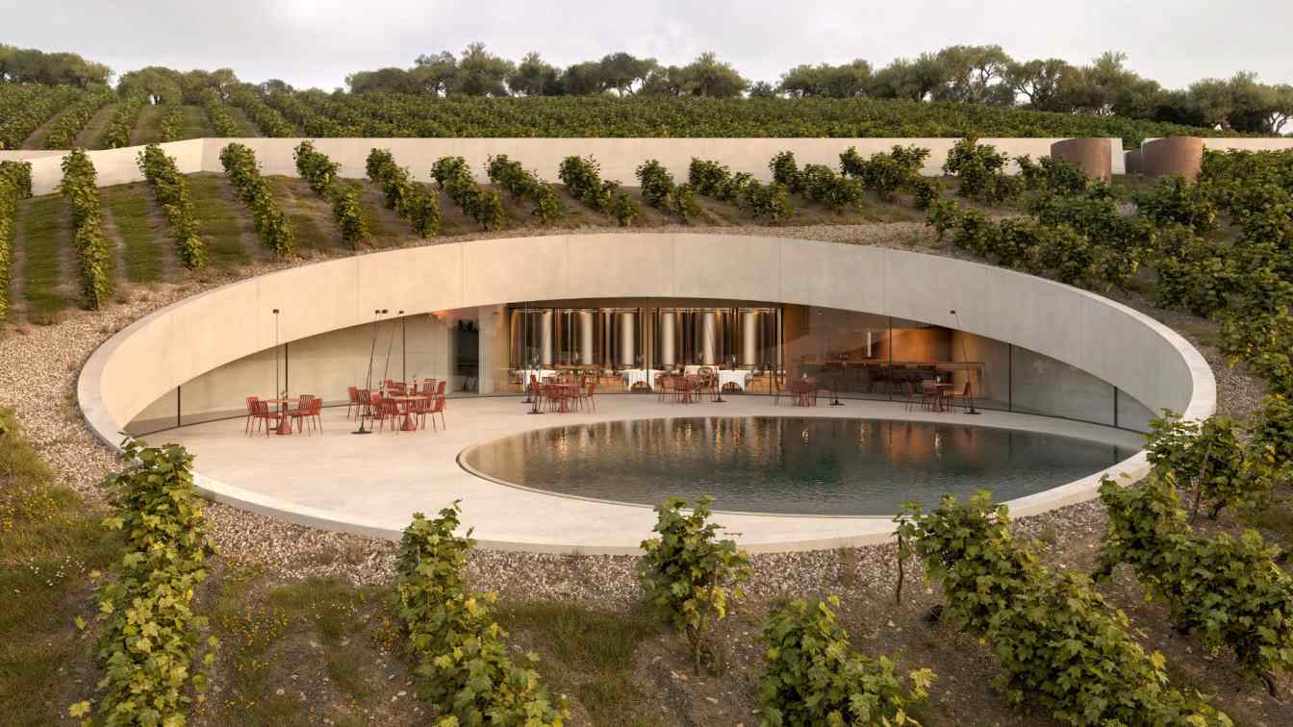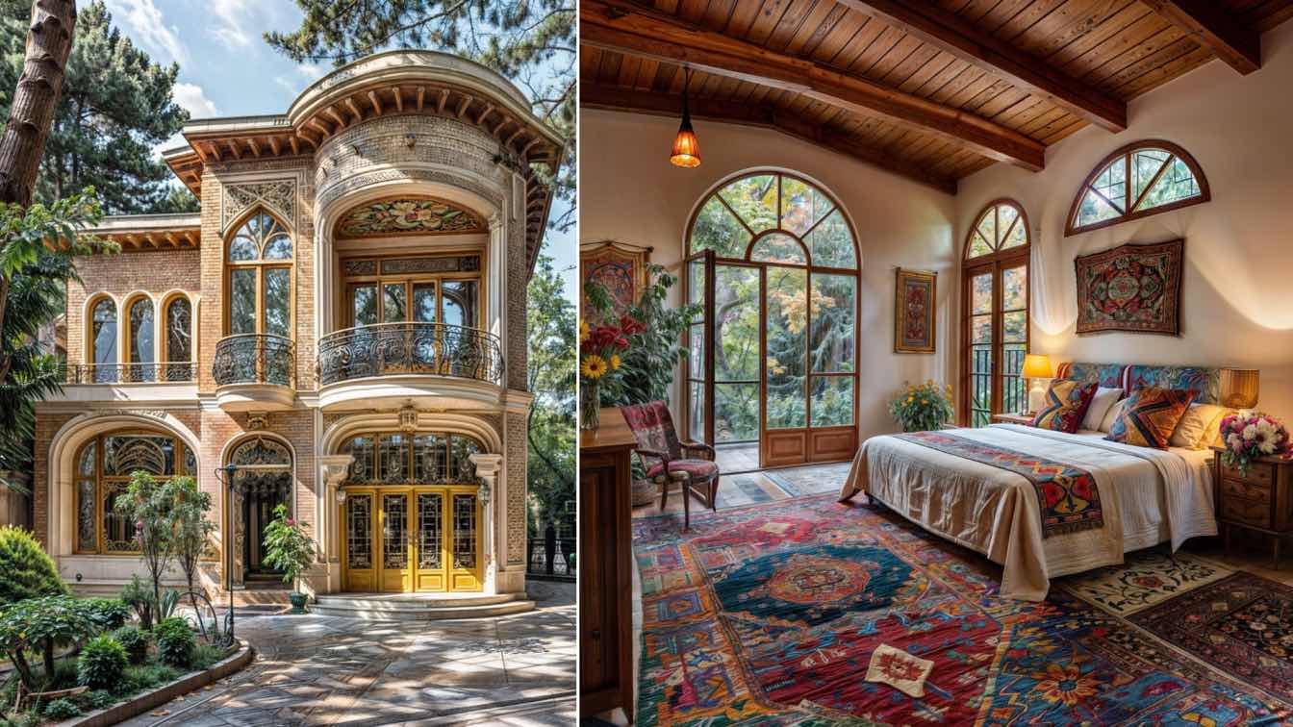Project Start:
From the beginning of the adventure, we decided that the design should be based on the model of participation, sustainable development, and the creation of social, cultural, and economic infrastructure. Thus, we designed the school with the idea of turning it into a center for rural development and the surrounding area, considering it not only a place for children's education but also a space for the education and gathering of all village residents and a place for the accommodation of travelers visiting the village.
Idea:
The initial concept of our project plan was inspired by the decorations of the Ghiyathiye Kharagard school, which is composed of angular square motifs. We utilized the square form in various dimensions because it evokes the feeling of home and residence, preventing students from feeling estranged in the school environment. The layout of spaces was also designed to include semi-open and open spaces between classrooms, as studies and articles have shown that the presence of flexible and open spaces significantly affects learning and fosters a sense of belonging among students.
Ultimately, through this organizational approach, we arrived at a central courtyard as a gathering place for students and villagers. This courtyard symbolizes the unity and intimacy of the village people at the heart of the school, showcasing itself to onlookers upon entering the school premises. At night, it transforms into a place for gatherings and socializing among the villagers.
In the next stage, we aimed for the school to be not only a place for acquiring knowledge but also a home for city dwellers seeking refuge from urban chaos. To this end, the spaces were designed as a rural retreat during summer vacations and the Persian New Year, which could also aid the rural economy.
Throughout the school's design process, our focus was on considering education as a two-way, dialogue-oriented, and participatory process. Therefore, traditional school spaces, as the mainstay of this approach, were organized according to these principles:
transforming school walls from separators to inviting, open, and cheerful barriers, defining the courtyard as a gathering space, combining the external courtyard with small inner courtyards, establishing a connection between open and closed spaces so that the outside is partially inside and the inside extends outward, preventing uniformity in space design to stimulate students' senses through natural elements, playing with light and shadow, diversity in the shape of classrooms and open workshops to encourage students' learning and foster interest in the school.
Ultimately, our goal was to illustrate the simplest concept of school, "togetherness," and we believe that this school can be transformed into a space for nurturing thought, creativity, and free thinking.

















