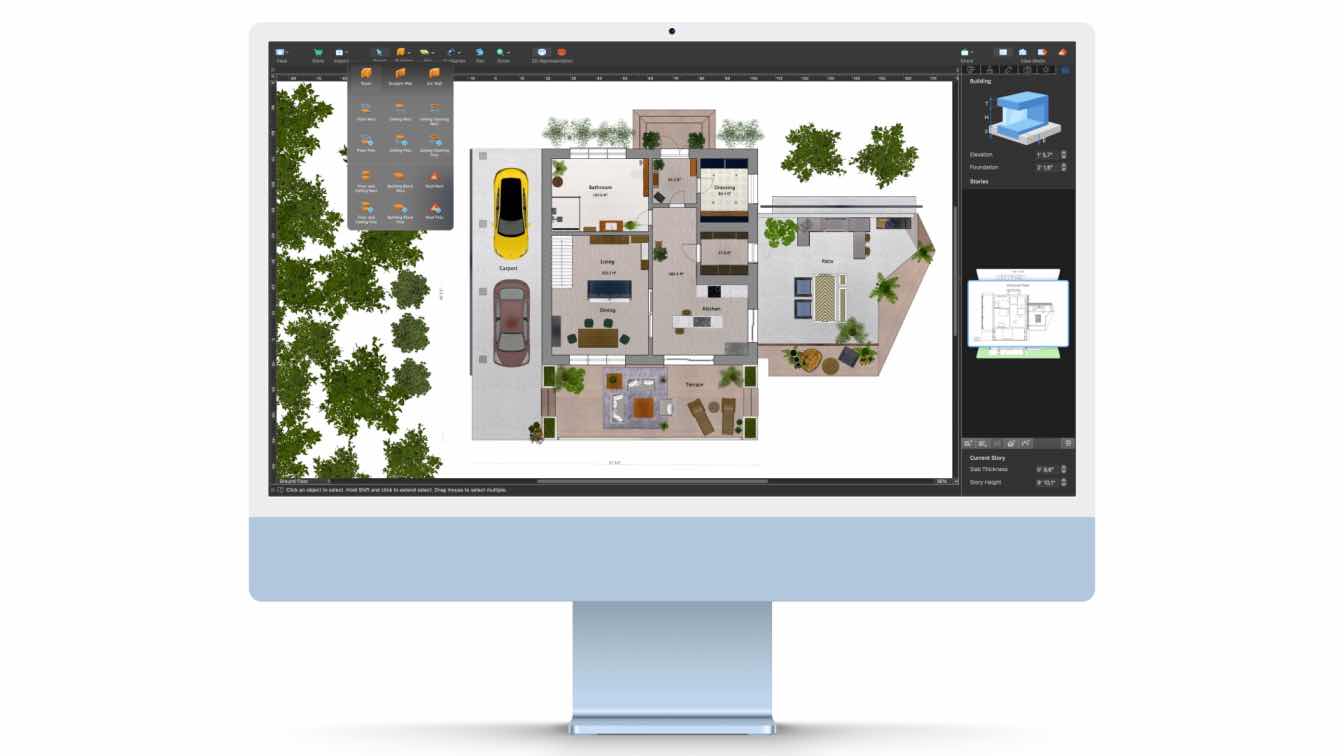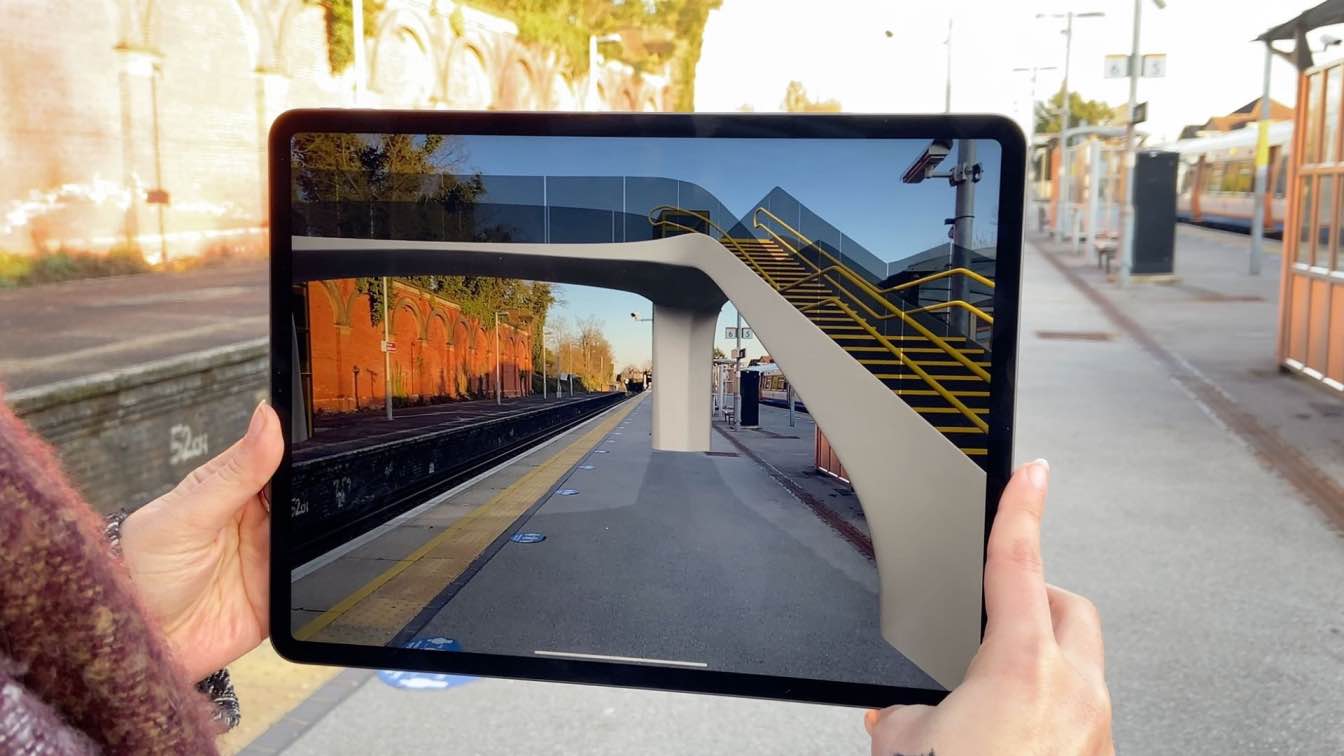Planning to build or remodel your home? Pay close attention to the floor plan, as it lays the foundation for the functionality and the aesthetic appeal of your space. In this article, we'll explore six most common floor plan mistakes and guide you on how to steer clear of them.
Miscalculating the Budget
It’s understandable to strive for perfection and absolute living comfort when designing a new home or renovating an existing one. However, some design solutions can result in unexpected costs. Evaluate the necessity of certain design choices and calculate the cost of their implementation and maintenance to avoid overspending on building or remodeling your home. Things to remember:
- When designing larger rooms, keep in mind that the further cost of heating and cooling services will go up.
- Wisely chosen colors and materials can facilitate maintenance of your home and cut future costs.
- Don’t forget about getting a proper building permit (that allows you to carry out the construction work in the area) and taxes when calculating the budget.
Not Using Intuitive Floor Planners
Modern technology offers plenty of free home design apps that can tremendously simplify the process of creating a functional floor plan. Apps like Live Home 3D allow you to try out various 2D floor plan layouts and furniture arrangements, as well as walk through your home in 3D. You can create a floor plan from scratch or effortlessly trace an existing blueprint; design multi-level floor plans and work with the landscape. Using a tool like that, you will definitely avoid creating a cramped and inefficient space that compromises the overall comfort and functionality of your living environment.
Benefits of using the floor planner app:
- Being able to experiment freely with the colors, textures, lighting and furniture placement until you get the desired result.
- Making fast and comprehensible adjustments in your design.
- The ability to perfectly position doors and windows on the floor plan.
- Walking around your virtual home and feeling the atmosphere of the interior you created.
- Easily sharing your project with friends and contractors and much more!
Insufficient Natural Light
Natural light brightens up your space and brings out the best in your home's architectural elements and finishes. It amplifies the visual appeal of your design and makes your home feel more spacious and welcoming. Besides, natural light offers numerous health benefits, like boosting vitamin D production and improving sleep patterns. You can avoid creating dark and gloomy rooms by following the tips below:
- Incorporate large windows or even floor-to-ceiling glass panels to allow enough natural light into your home.
- Utilize reflective surfaces: place mirrors strategically to bounce natural light around the space and create a brighter atmosphere.
- Choose paint colors, flooring, and furniture in lighter color schemes to reflect and amplify the available natural light.
- Consider installing light tubes or skylights to bring natural light into interior rooms or darker areas of your home.
Not Taking the Flow of Movement Into Account
Something you don’t want to forget when working on a floor plan for your home is the natural pathways people take as they move from room to room. If you don’t want to find yourself in cramped corridors, constantly bumping into furniture or having to backtrack repeatedly due to poor flow, consider the tips below when creating a floor plan:
- Think about the natural traffic patterns in your home and design your floor plan accordingly.
- Incorporate open spaces and / or wide hallways into your design.
- Place furniture wisely: keep pathways open and avoid blocking traffic.
- Make sure doors and entrances don't block the flow of movement.
- Arrange the rooms keeping in mind how daily activities will be performed throughout the space.
Careless Storage Planning
If you fail to address storage needs in your floor plan, it can result in a constant battle with clutter and a chaotic, disorganized environment. Don't make the mistake of assuming you'll find a solution for it later—well-planned storage solutions have to be incorporated into your floor plan from the start. Or note this when ordering floor plans for real estate from professionals. Write recommendations when uploading your photo regarding storages you have. Or in case you do it yourself, balance both things. To balance storage and living space try these solutions:
- Maximize vertical space by incorporating tall, built-in storage units that provide enough room for belongings while utilizing less floor space.
- Choose furniture pieces that offer hidden storage compartments.
- Make use of underutilized areas such as under staircases or within wall cavities and turn them into storage solutions.
Inadequate Room Sizes
Getting room sizes wrong can affect furniture placement and overall limit your ability to enjoy the space fully. So how can you determine the appropriate room sizes for your floor plan? For starters, think about the specific activities that will take place in each room. Take into account furniture dimensions, circulation space, and the need for flexibility. A master bedroom, for example, should have enough space for a comfortable bed, storage solutions, and ease of movement.
Ways of dealing with room size issues:
- Ensure that the size of your furniture is proportional to the space and scale of the room.
- Consider space saving furniture for small spaces—modular and convertible furniture pieces.
- Get custom built-ins solutions that will maximize storage and functionality without occupying additional floor space.
- Simplify the design by getting rid of unnecessary architectural elements or decorative features that take up space.
Avoiding these common floor plan mistakes will help you create a dream home, tailored to your needs and desires. Carefully think about every detail of your floor plan as it should fit your taste, lifestyle, and comfort.
Image credits: livehome3d.com





