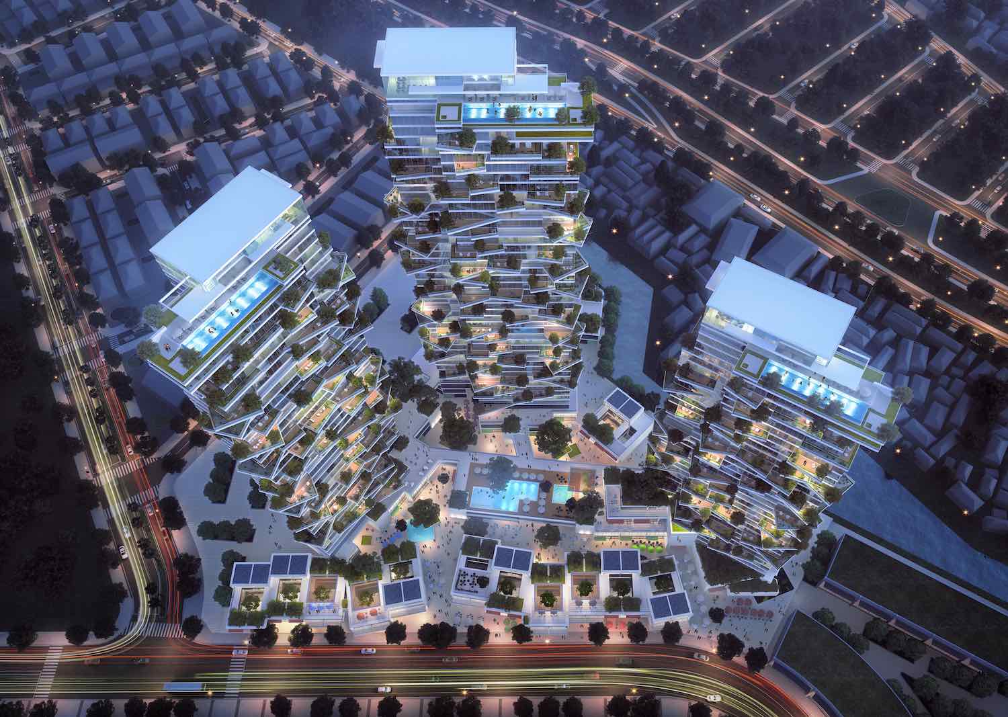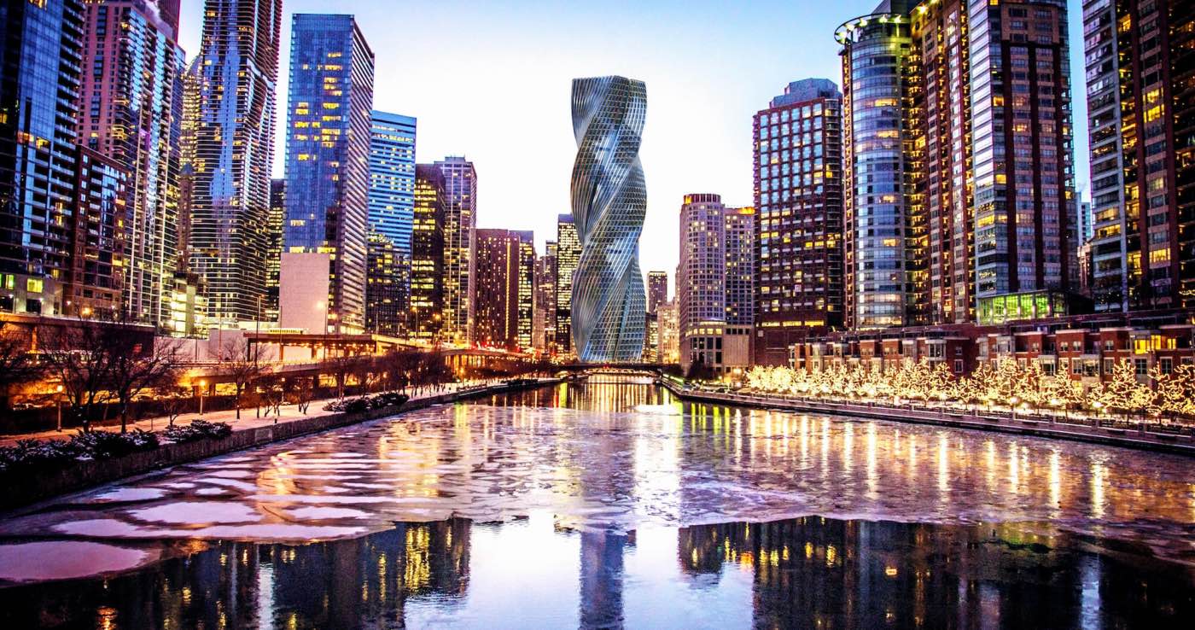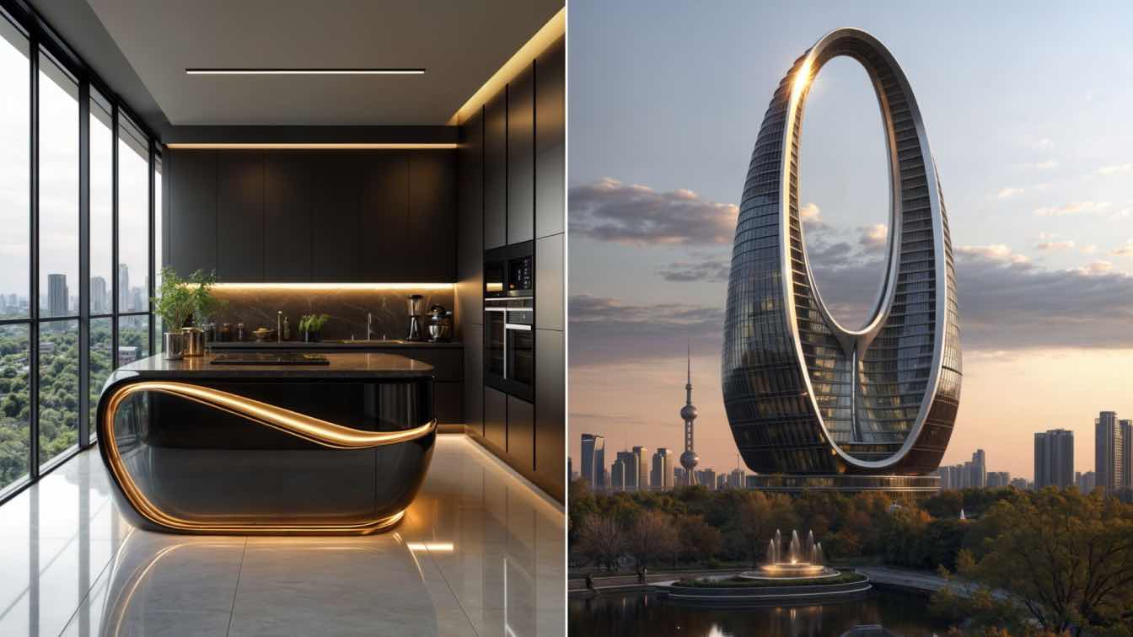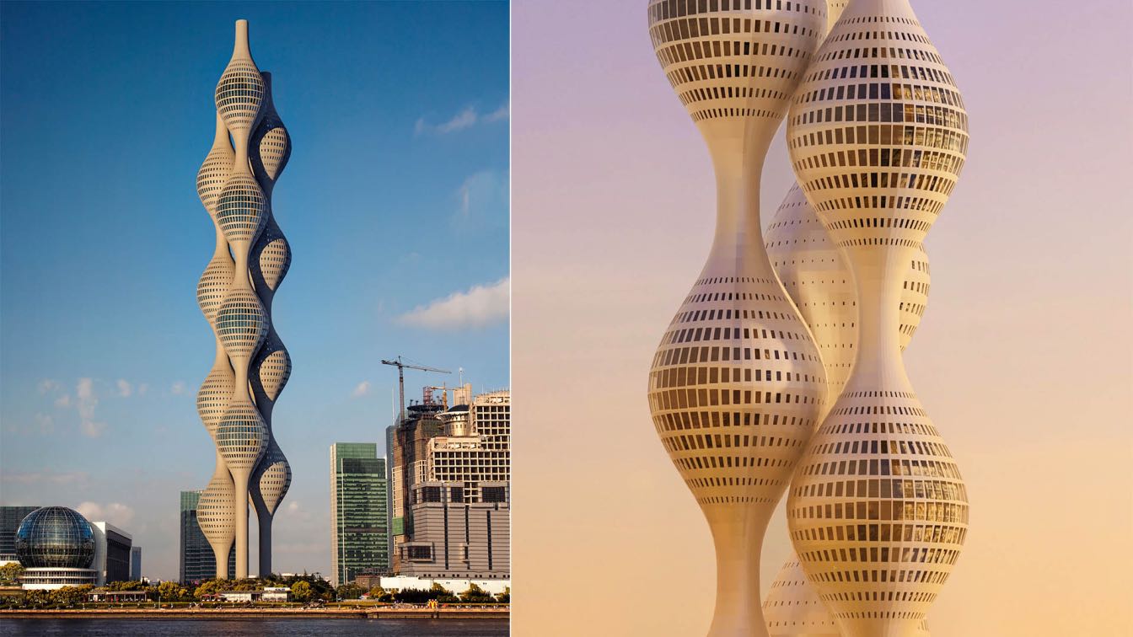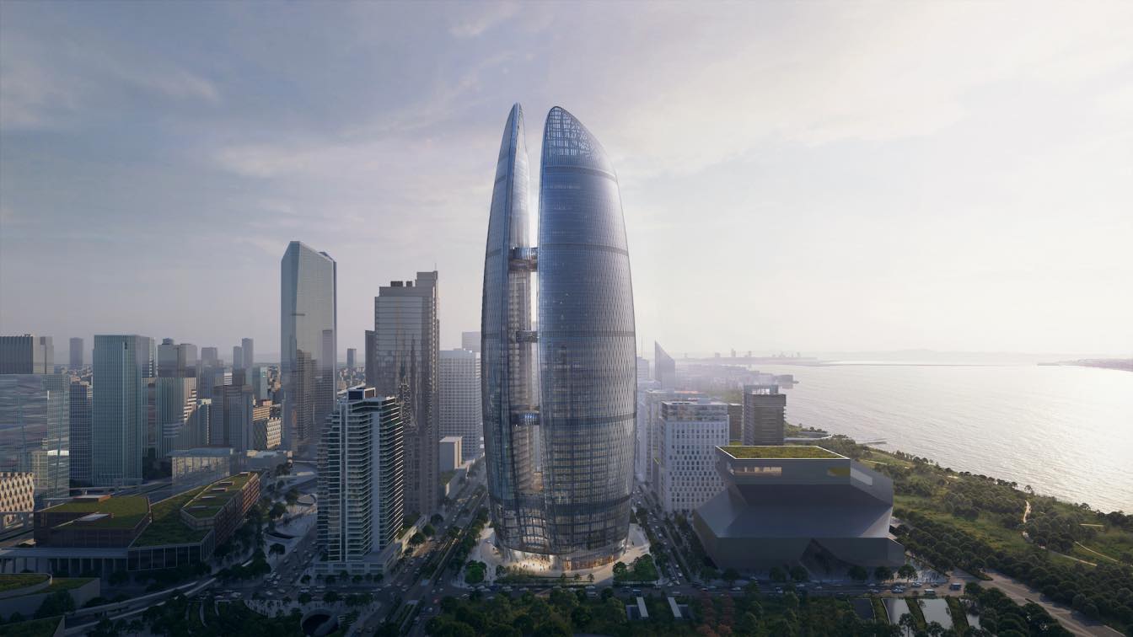The UAE-based architecture firm Dewan Architects + Engineers has designed EcoPark Plot CT04 in Hanoi, Vietnam, an organic growth inspired design for the podium generates an intimate hidden areas and a feeling of a human scale garden.
The concept CT04 located in Hanoi was inspired by the Ecopark Master Plan model of green living life style and the community culture of Vietnamese cities, using this in a modern organically induced vertical garden design to, offering the users of the development many hidden gems to discover and enjoy on the plot. The two main towers with 42nd + 35th floors are generated by dynamic Vertical gardens which gives the feeling of living in the countryside and helping shade from the sun.
 image © Dewan Architects + Engineers
image © Dewan Architects + Engineers
150m is the highest point of the development where stunning penthouses are allocated facing all Ecopark Masterplan. Developed mainly in G+1 floors the podium is composed with vibrant retail, F&B, Shophouse and Shopvillas, making a successful bridge between tradition and contemporaneity. All amenities (gym, kids’ area, swimming pool, barbecue and private garden) are allocated on the top of the podium making the transition between commercial and residential areas.
 image © Dewan Architects + Engineers
image © Dewan Architects + Engineers
 image © Dewan Architects + Engineers
image © Dewan Architects + Engineers
 image © Dewan Architects + Engineers
image © Dewan Architects + Engineers
 image © Dewan Architects + Engineers
image © Dewan Architects + Engineers
 Concept Scheme
Concept Scheme
 Concept Scheme
Concept Scheme
 Concept Scheme
Concept Scheme
 Concept Scheme
Concept Scheme

