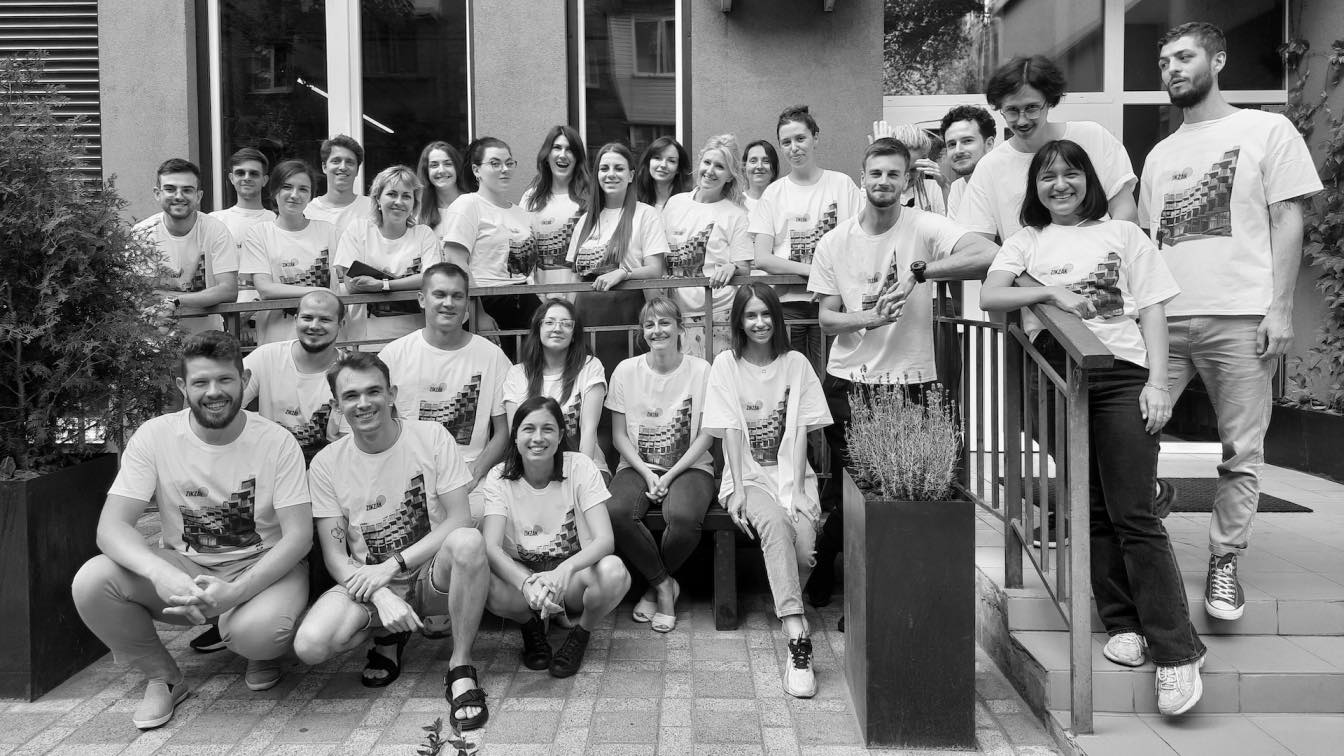
Yulia Ogienko, HR Manager of ZIKZAK Architects, shared her professional knowledge, insights and advices. Spoiler: after reading to the end, you will find out what qualities you need to have to get a job in the team.
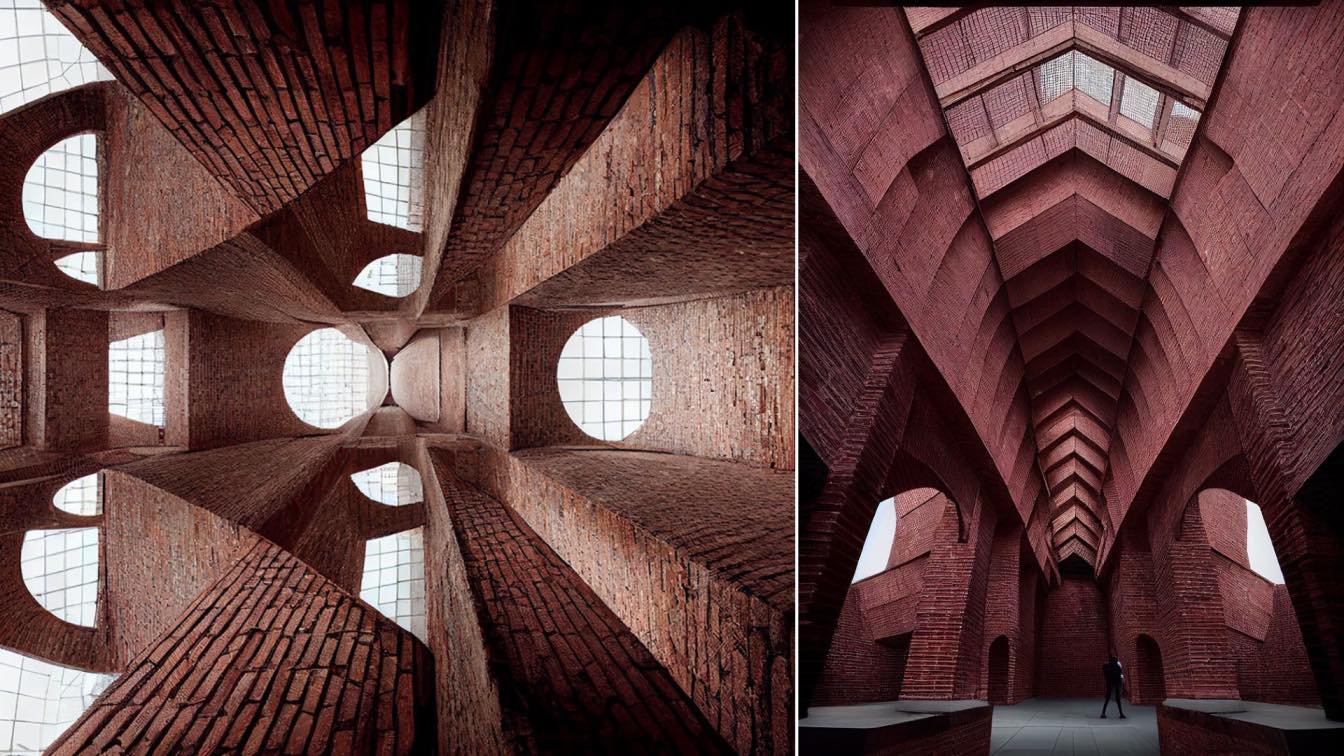
In this Midjourney exploration I wanted to use AI to create a space that had ethereal, calm, and sacred sensibilities. This exploration was inspired by various Louis Kahn projects where he brings this everlasting feel of the spiritual and sacred.
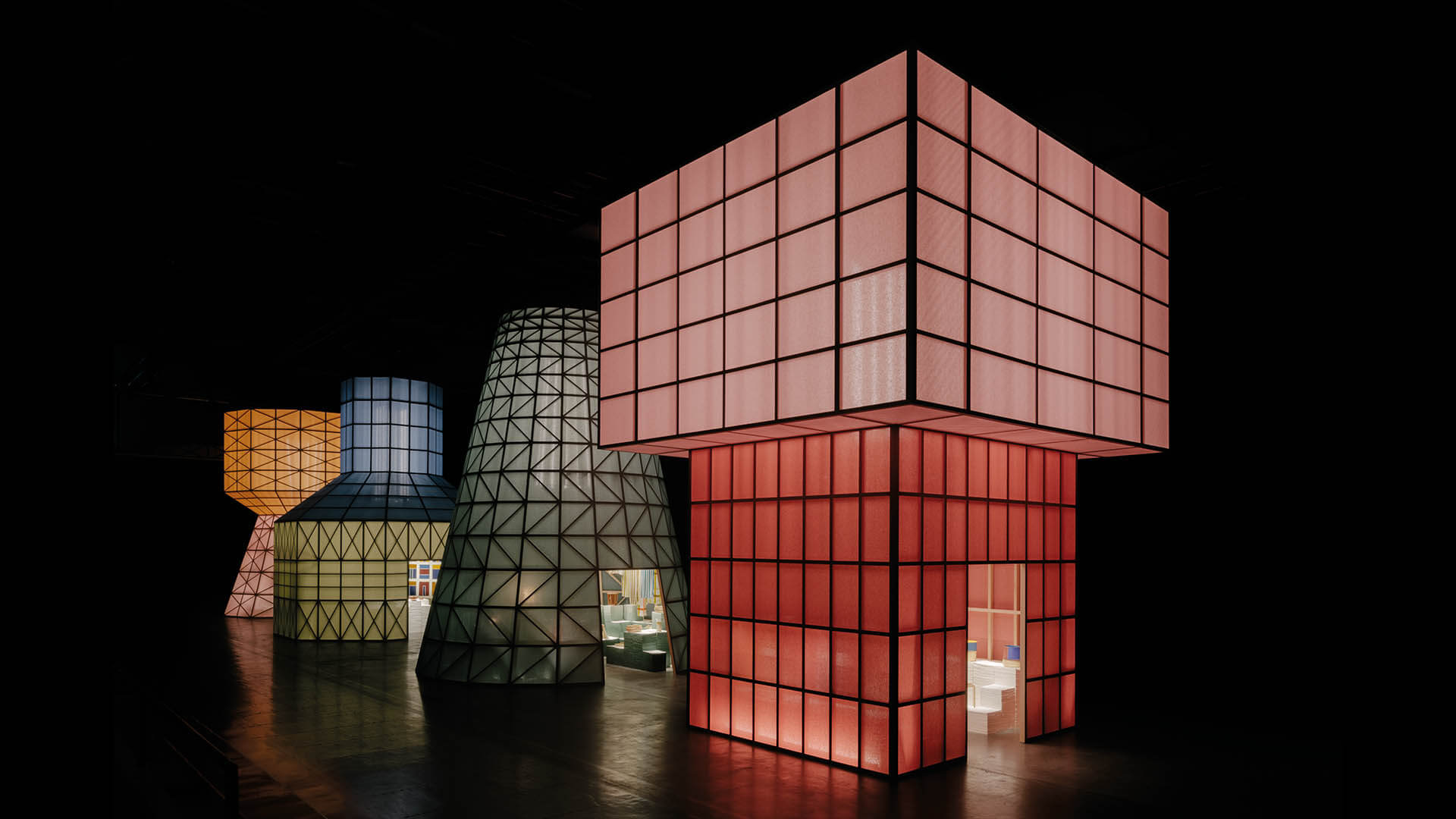
LIT Design Awards honor the best in lighting product design and lighting design globally, advancing the appreciation of design worldwide.
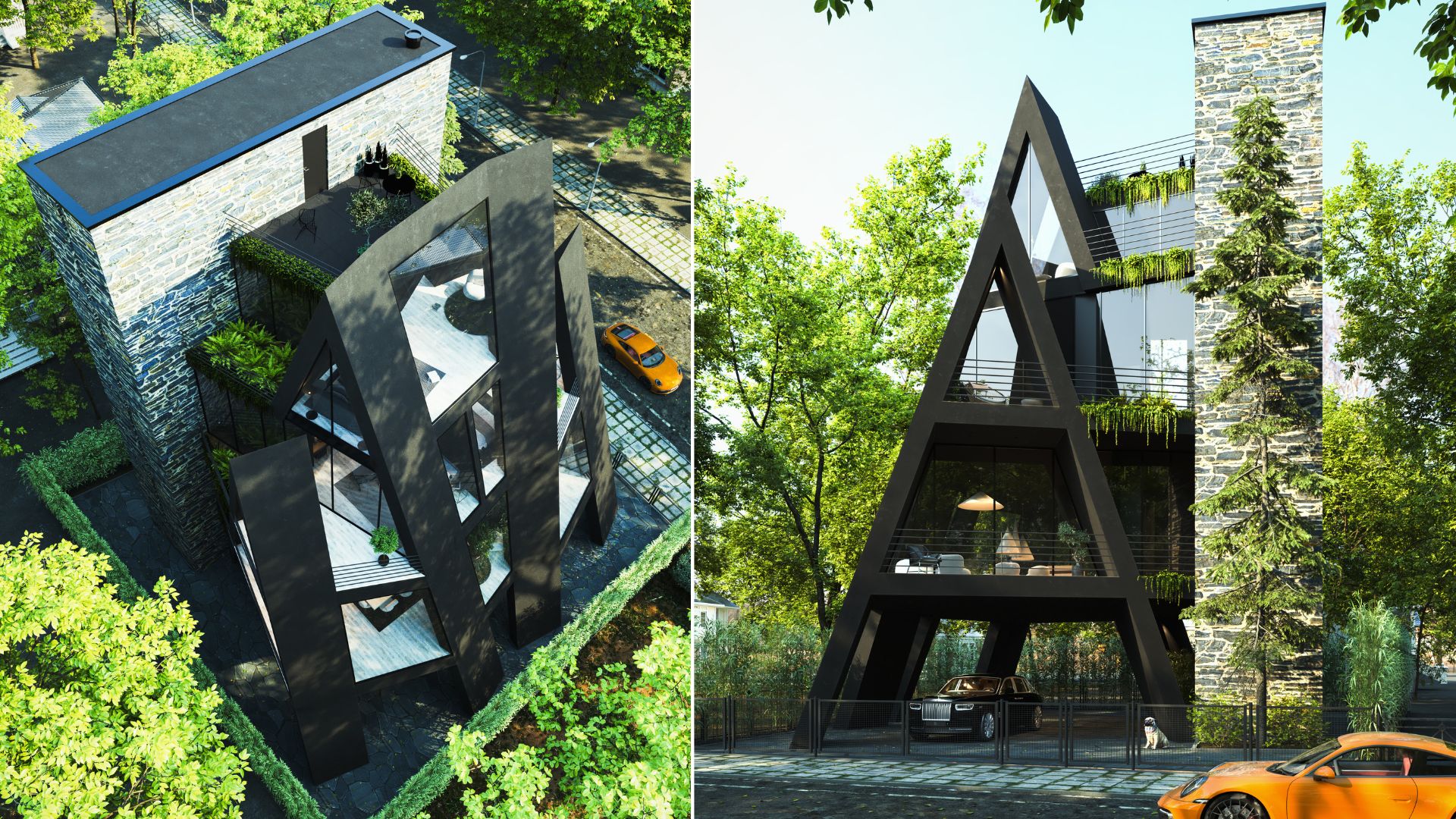
The sloped volume of the project is designed as a slope according to the climate of the project so that 4 layers with different angles are placed next to each other in order to create different views to the surroundings and the park next to the project, to define the overall form of the project and to match the city background and also be in harmony with the historical buildings of the city
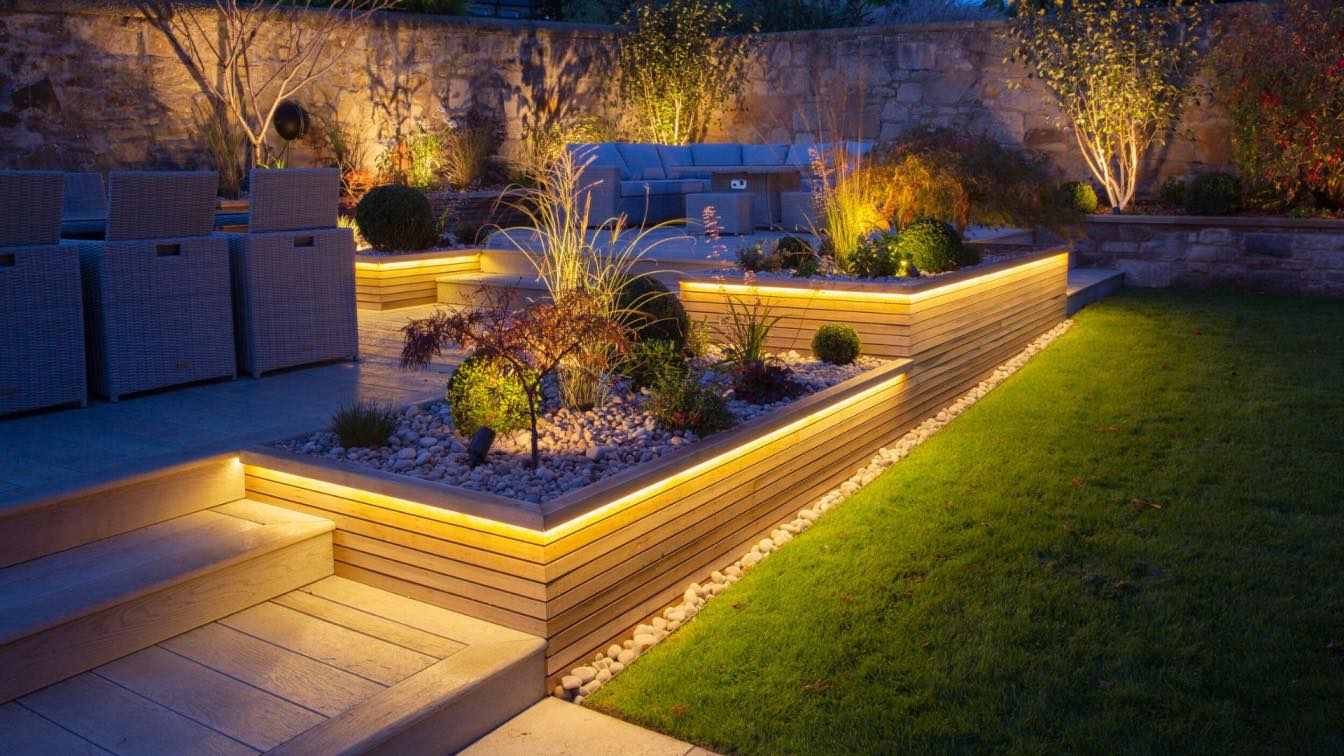
The outdoor space is often left out in building design, especially in the past. However, it’s no longer the case. The population has embraced outdoor designing as they do indoors. The main aim is to ensure continuity between indoor and outdoor spaces. However, others do it to add value to their homes.
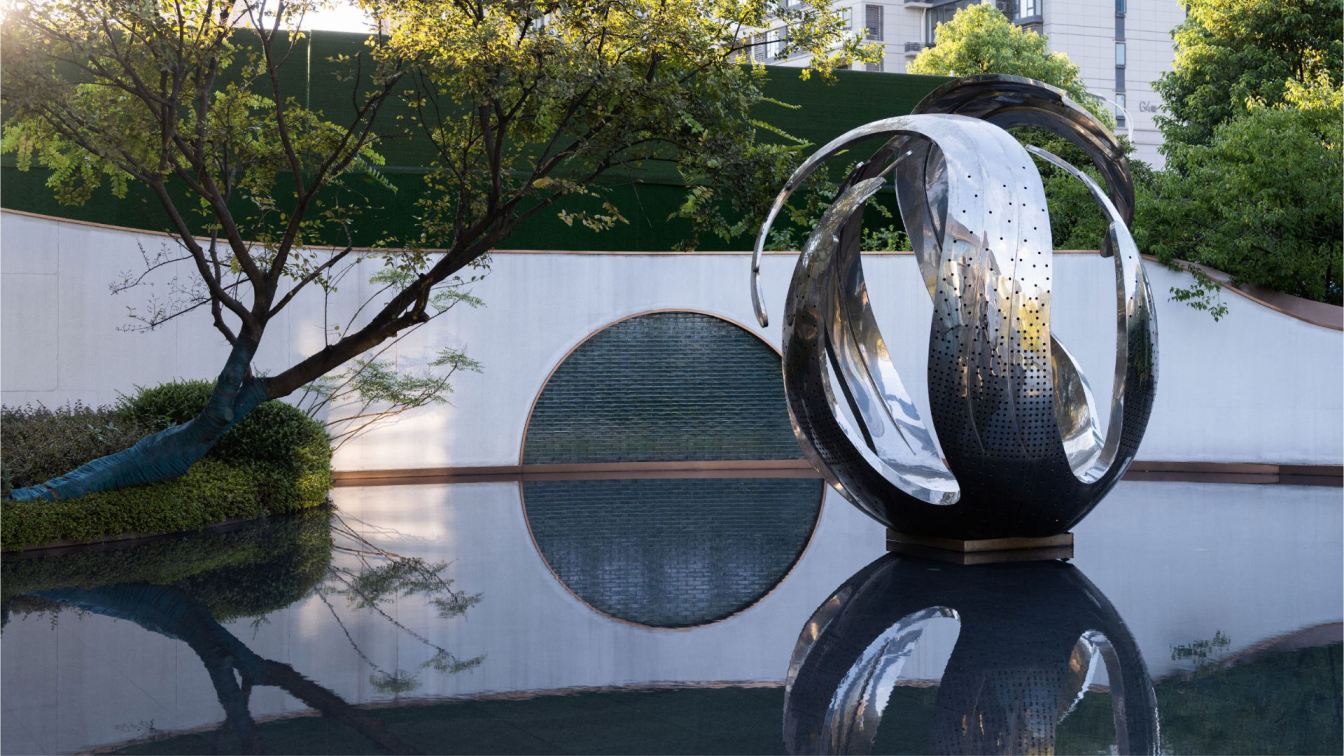
CITY GATHER, Changsha, China by Dean Design, A Magical Forest in the Urban Jungle
Park | 2 years agoAs the first high-end project of the "City Series" that are planned for Changsha, the City Gather Park is situated in the Xiangjiang New District, a strategic planning area of the Belt and Road master plan. Anchored by the burgeoning development in the areas surrounding the city’s center
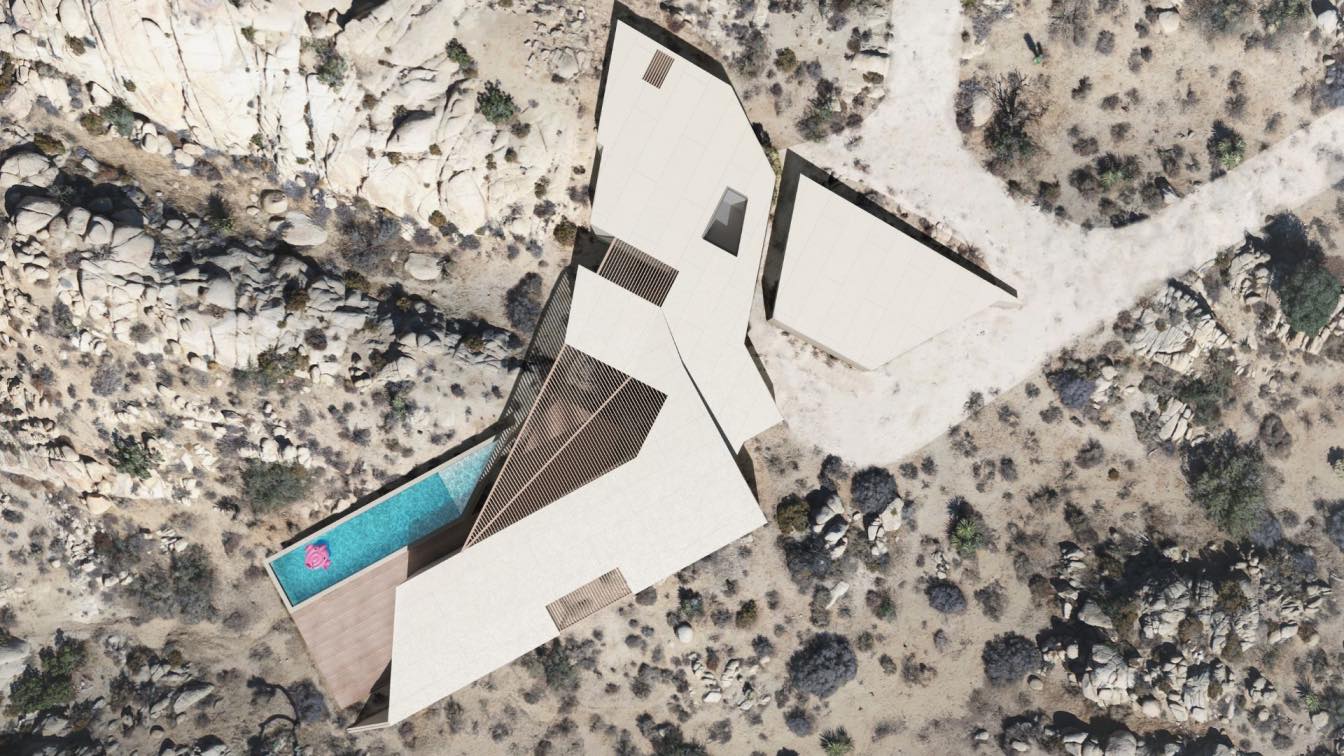
Zyme Studios designs Oscillation, a desert retreat in Yucca Valley, California
Visualization | 2 years agoAscending with the natural rock formations the heavy mass attempts to exemplify the significance of the desert landscape in comparison to human form insignificant by terms of scale. Using forced perspective with both void and shape, the user is directed through an artificial canyon designed to build tension before the release of entry into the home.
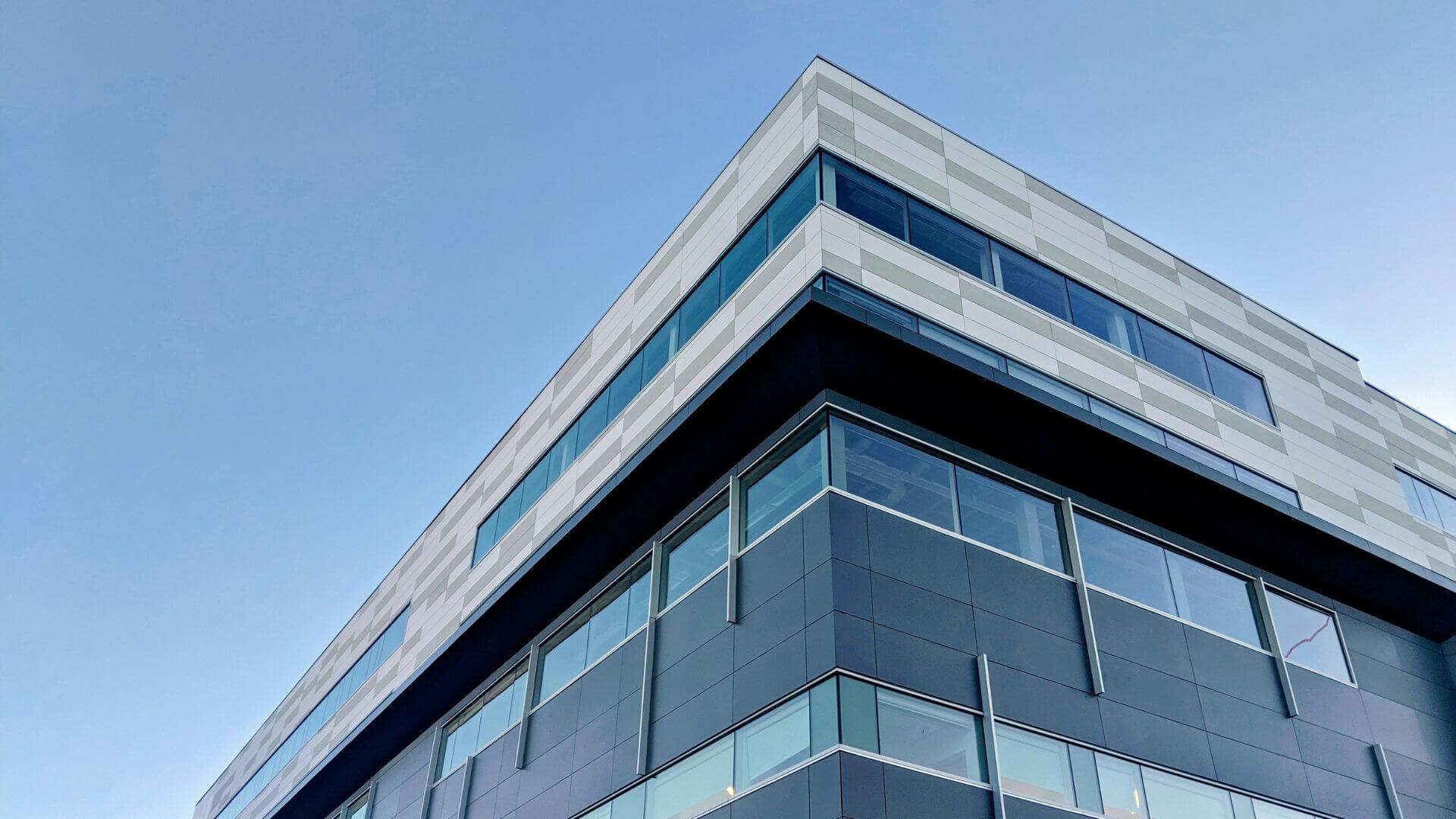
Electric window openers can offer a number of benefits. Should they be installed on commercial buildings? Let’s find out.