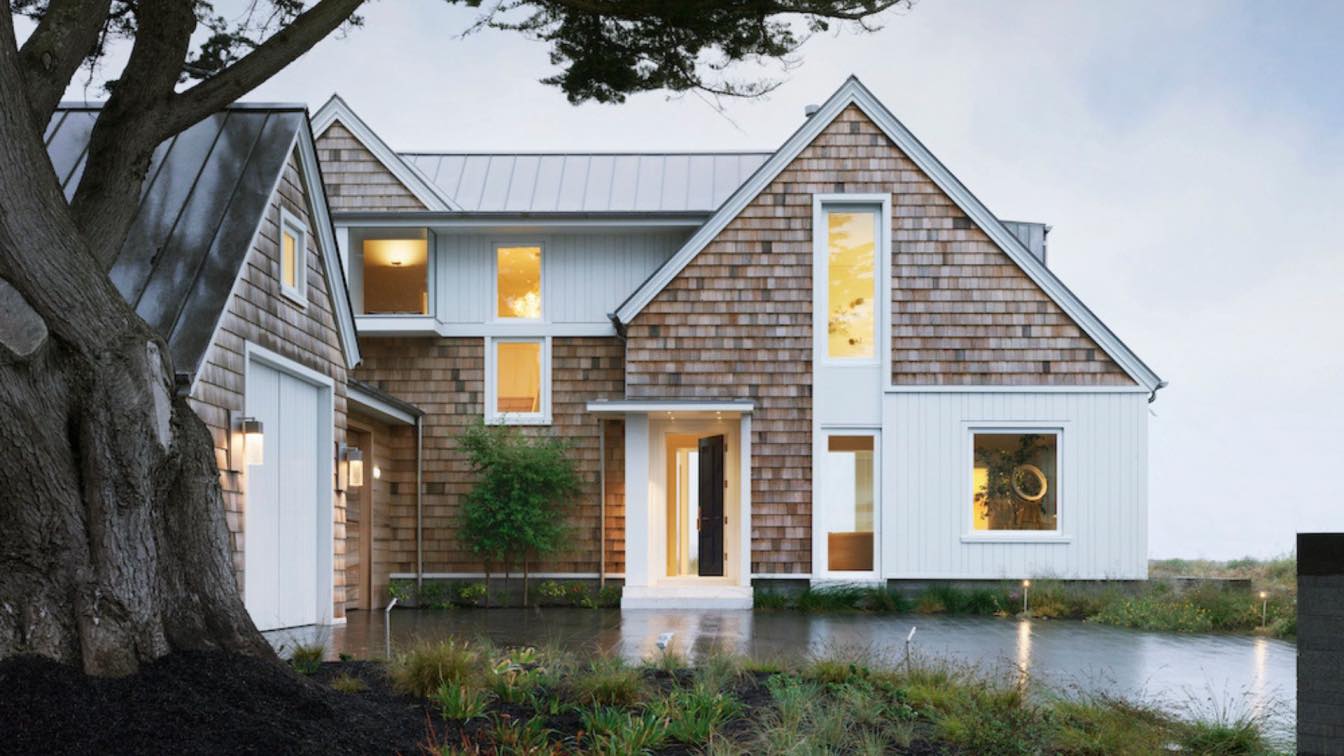
Walker Warner Architects and Kristi Will Design: Coastal Retreat a quiet, sophisticated oceanfront home featuring contemporary furnishings and art
Houses | 2 years agoThere’s something singularly magical about the northern California coast, where wildflower-laden bluffs meet the churning pacific and gray whales seasonally leap from the waves. This landscape was like a siren call to a couple, both Massachusetts natives, who craved a return to life by the ocean.
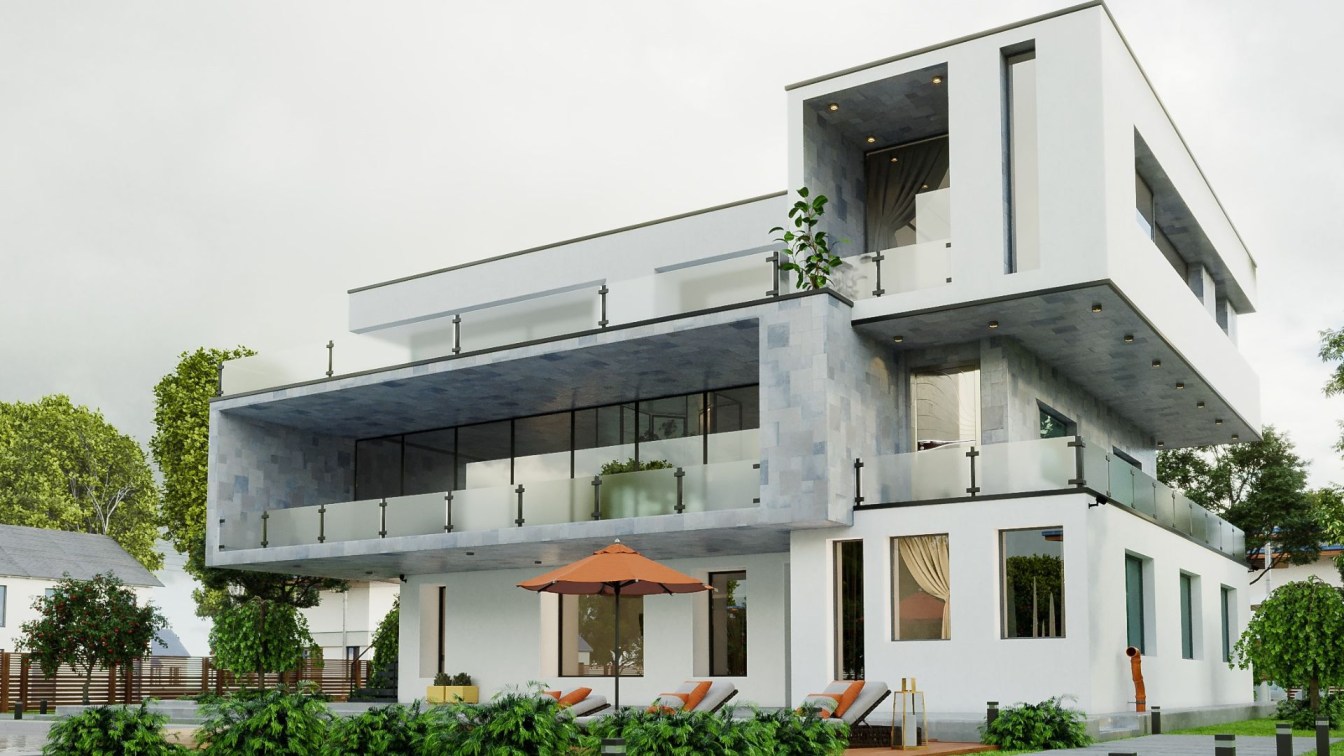
Villa 007 is located in a town between the Caspian Sea and the green forests of northern Iran. This house belongs to a family of 4 whose residents are between 25 and 60 years old. According to the needs of the family, this house has 2 study rooms, swimming pool, 2 kitchens, four bedrooms and a reception hall. In the design of this house, it has been tried that the user has a good view of the nature outside the house.
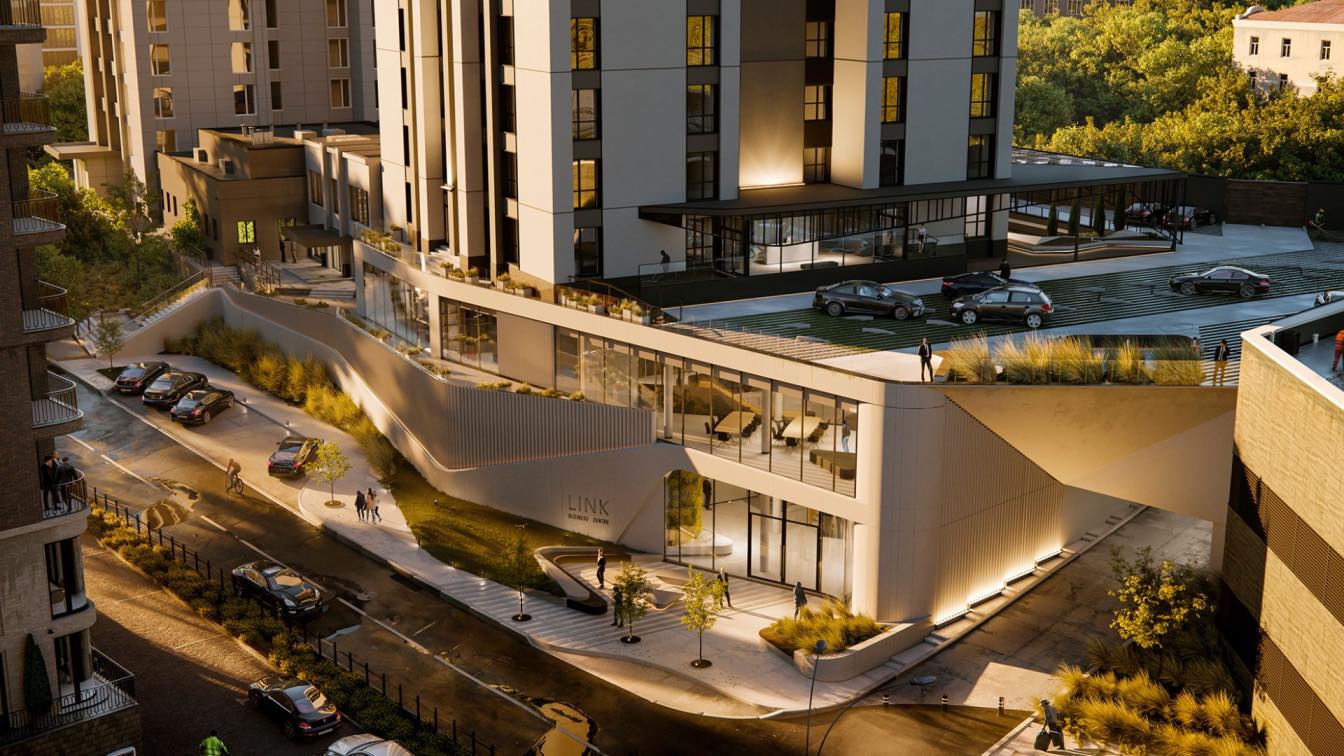
Trendsetters from year to year, from season to season dictate trends that followed in order to stay on the crest of the wave of relevance. But the trendsetters are actually customers who use the services, because the primary mission of the trend is to give people what they will need tomorrow. What trends in architecture await us in 2023? Let's find out.
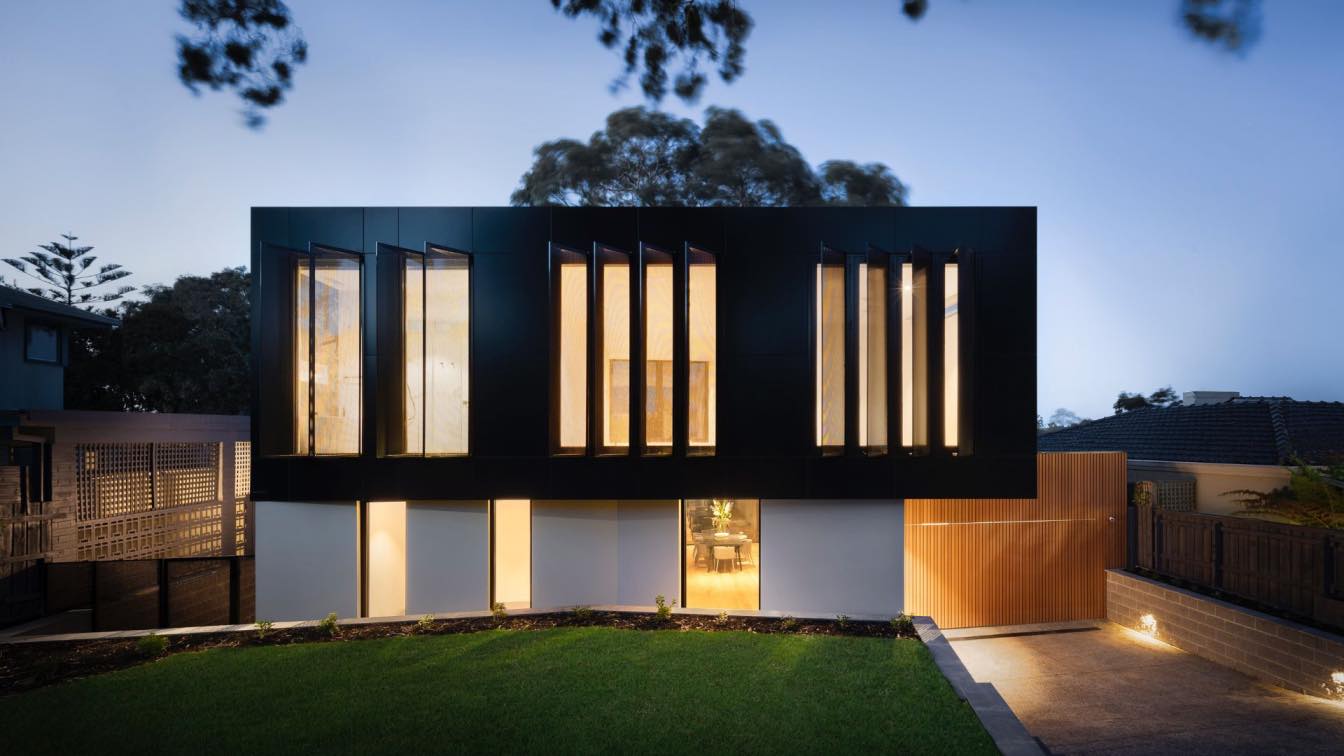
Plastic windows are now installed in almost every home in the country. Recently, the use of wooden structures in the living space has become impractical and ineffective. Heat preservation is the most crucial criterion for why people get rid of old wooden windows.
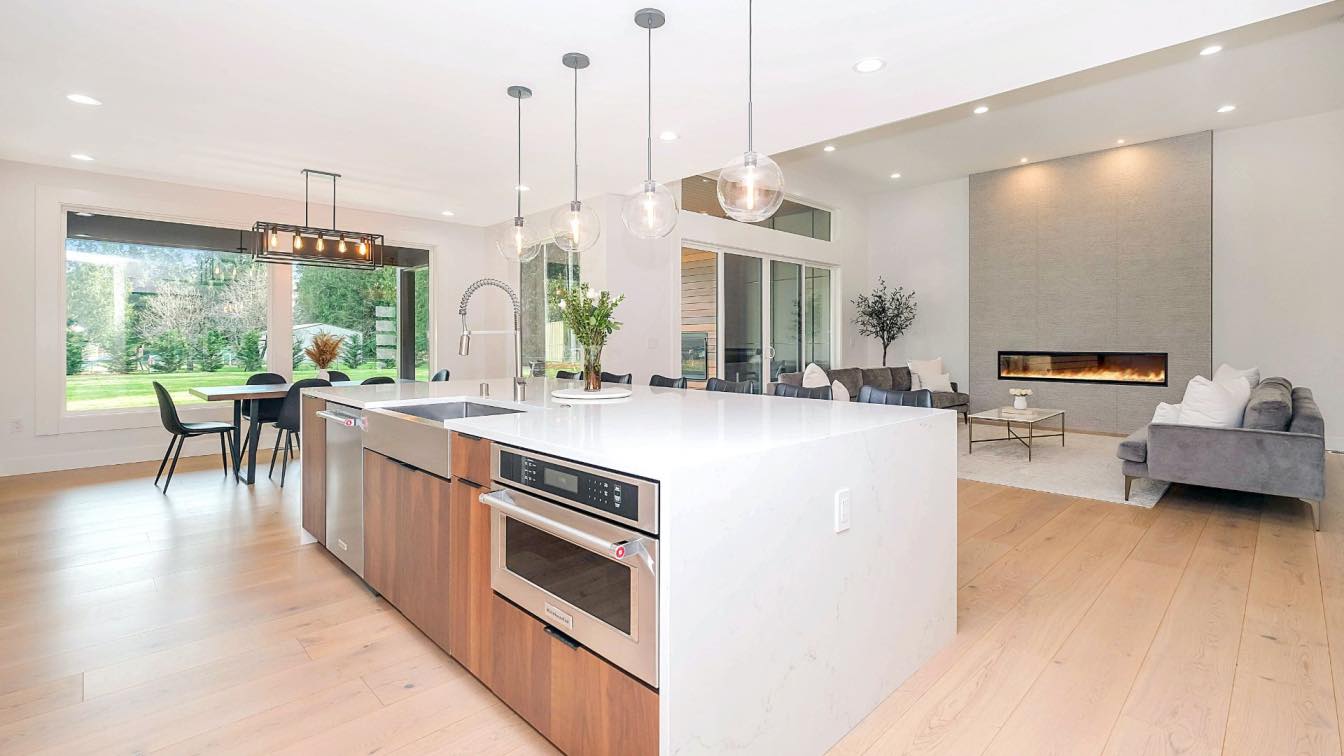
Sometimes, you walk into a house, and you don't feel anything. As if the walls were silent, and the heart was missing. Without human presence, they lack what brings life to a house. Here are a few ideas that can bring more life into your home, so that it is already breathing, every time you walk into it.
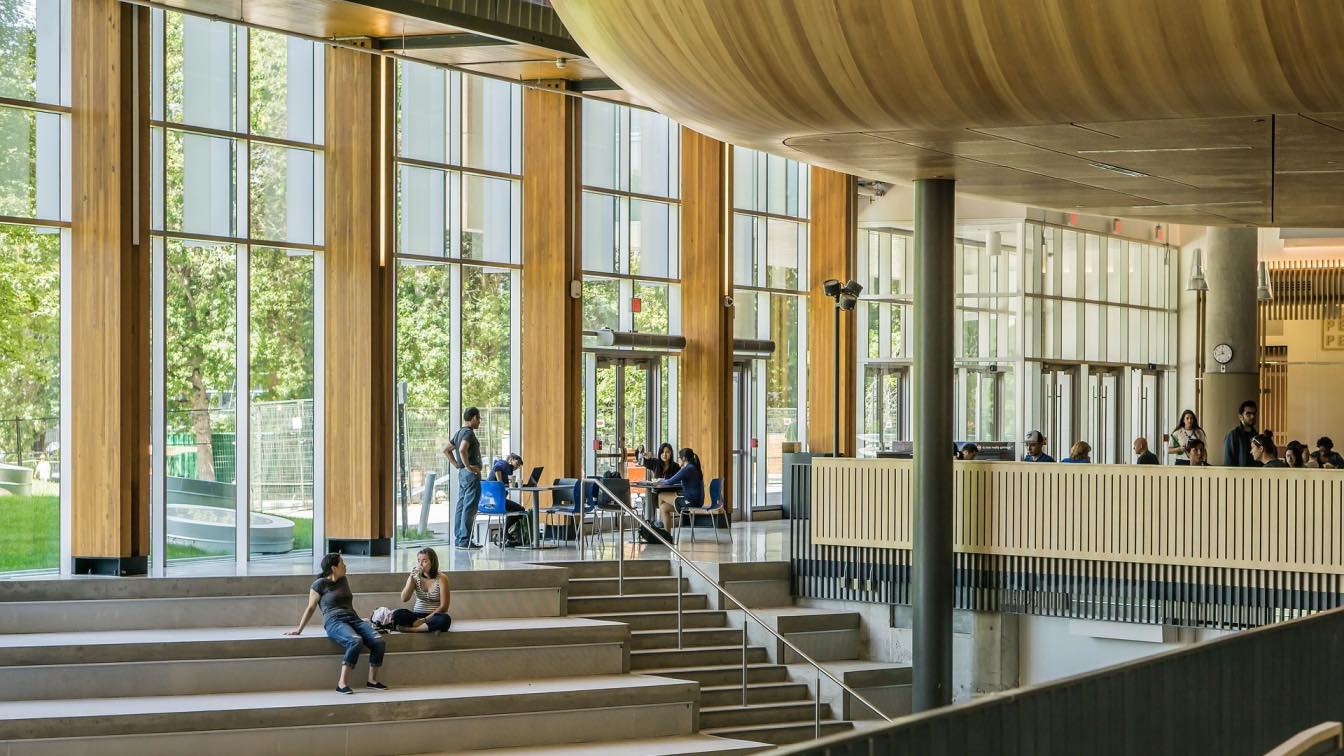
Architecture is a cool profession. You get to create meaningful designs and structures, and watch them come to life. On top of that, according to Indeed, architects earn $104,131 per year on average in the U.S. Thus, not only is it a cool profession, but it also pays well.
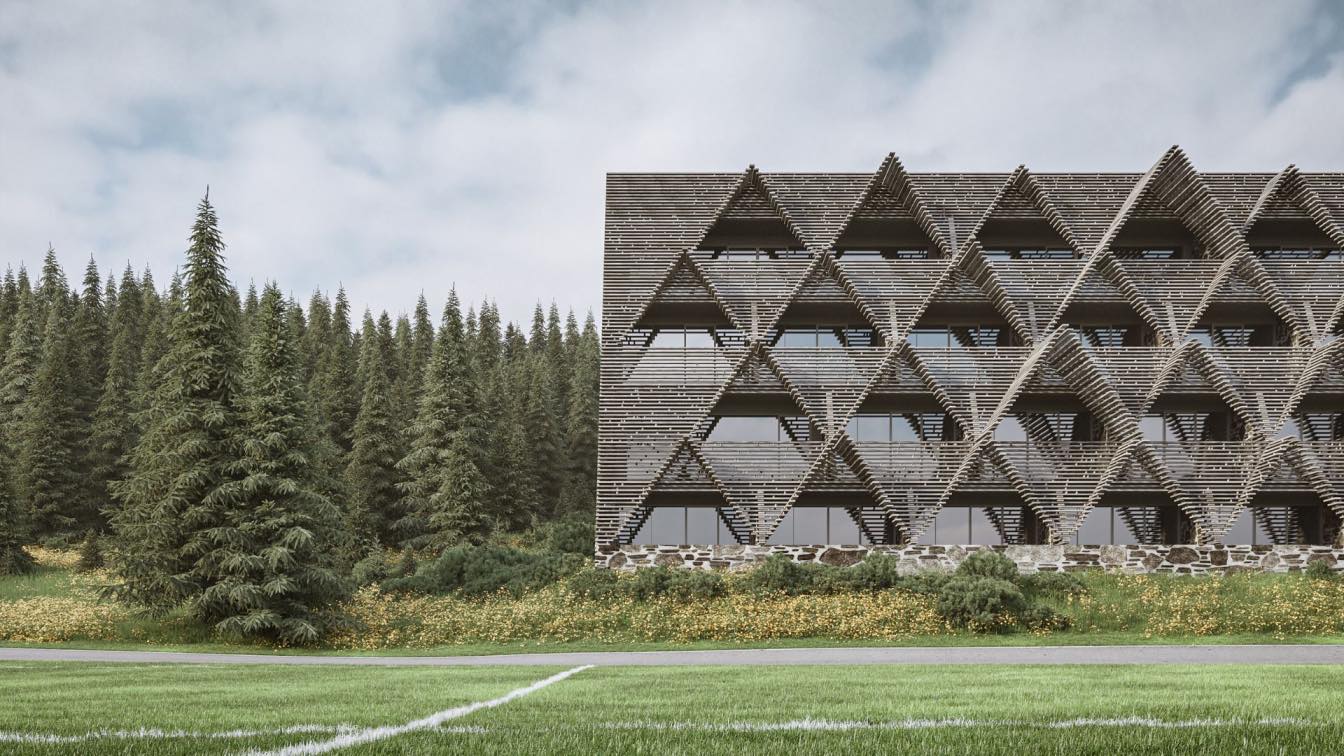
Hotel Natura is one of the first points of contact for visitors to the Rogla sports and tourist resort. Built as the final addition to a group of hotels, it represents perhaps the biggest visual departure from the recognizable expression of the previous interventions, which referenced the local, rurally developed landscape to a larger degree.
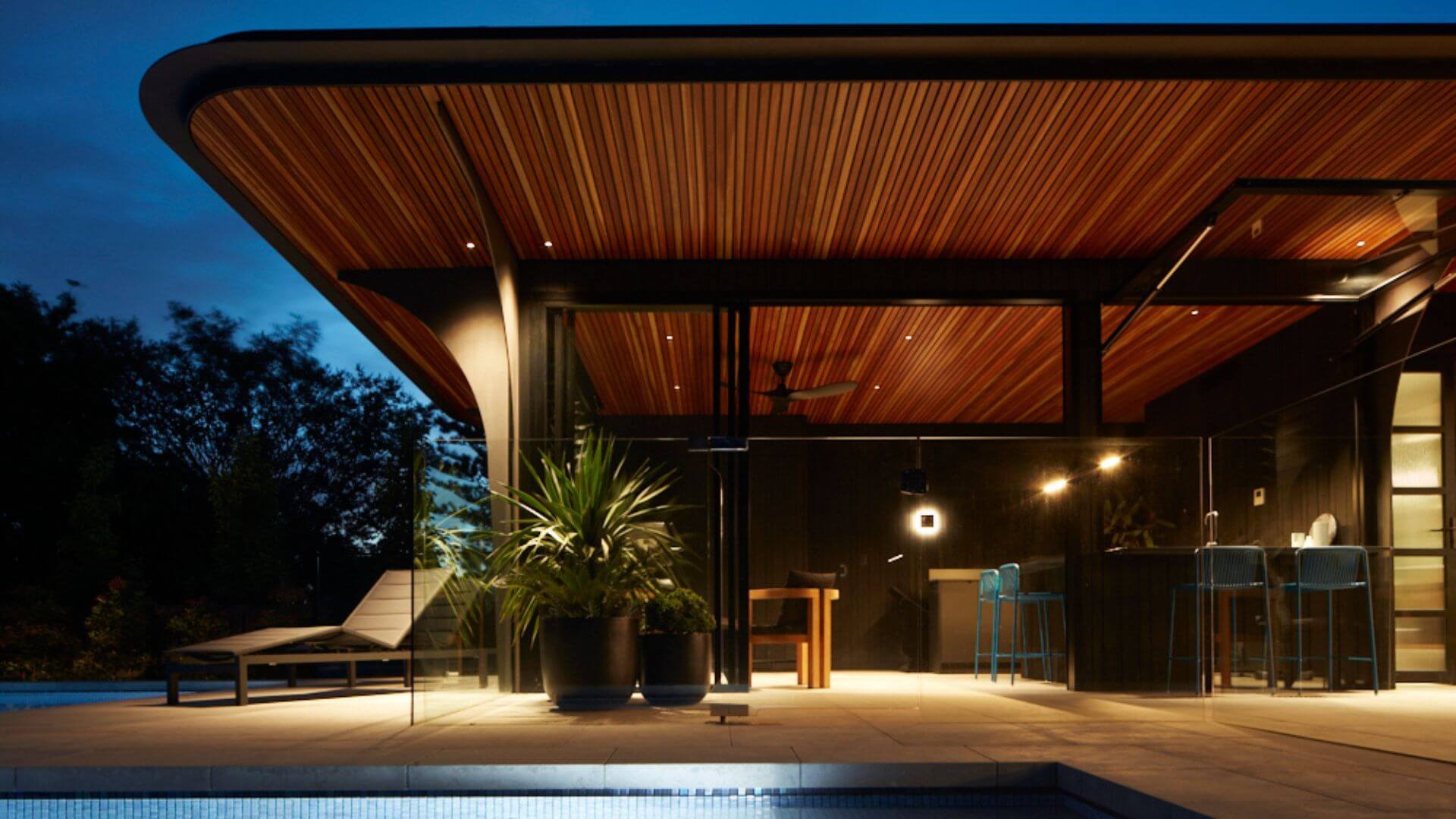
Due to the architectural significance of the surrounding area, harmonious synergy between the home and its environment was crucial. Castlecrag is a master-designed suburb, created by architects Walter Burley Griffin and Marion Mahoney Griffin, with the intent of dwellings to blend into the environment