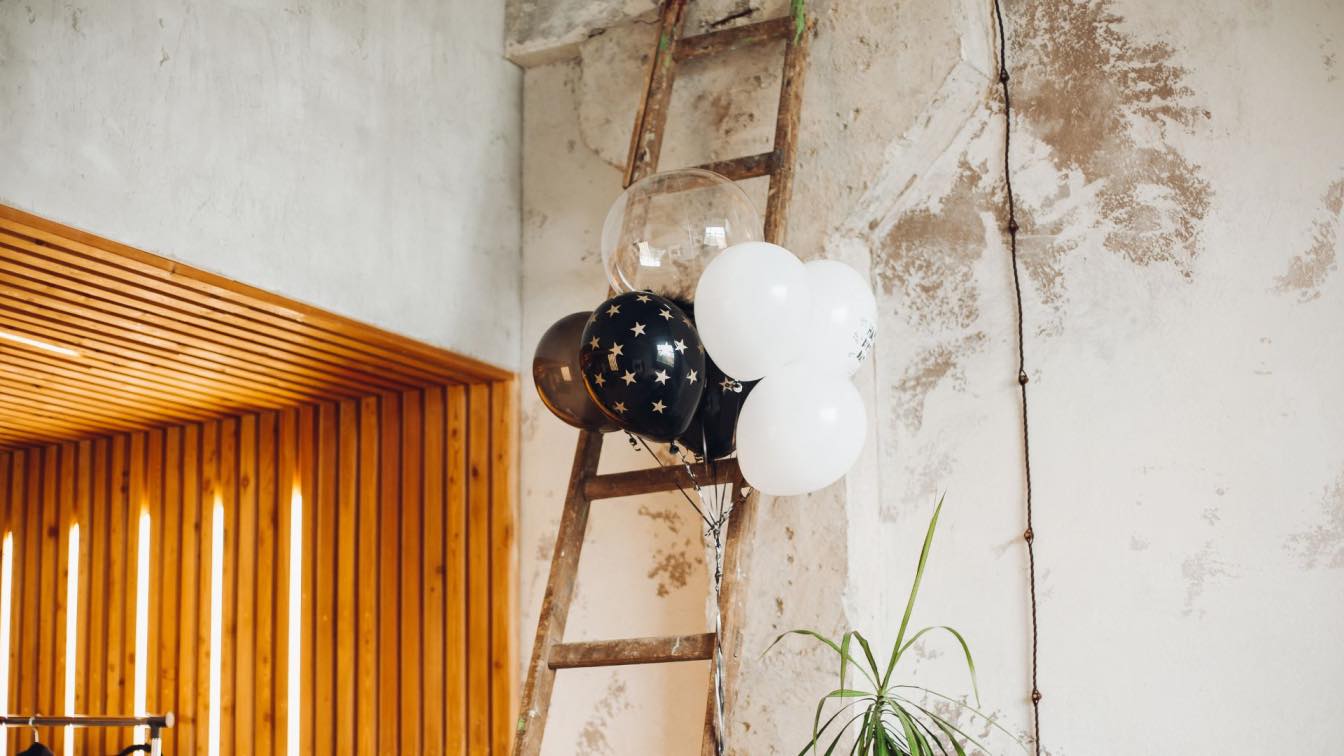
Mold is a real problem that needs to be addressed. If you think you may have a mold problem, it's best to test and deal with it early. There are several ways to remove molds, such as mechanical removal, natural methods, and chemical applications.
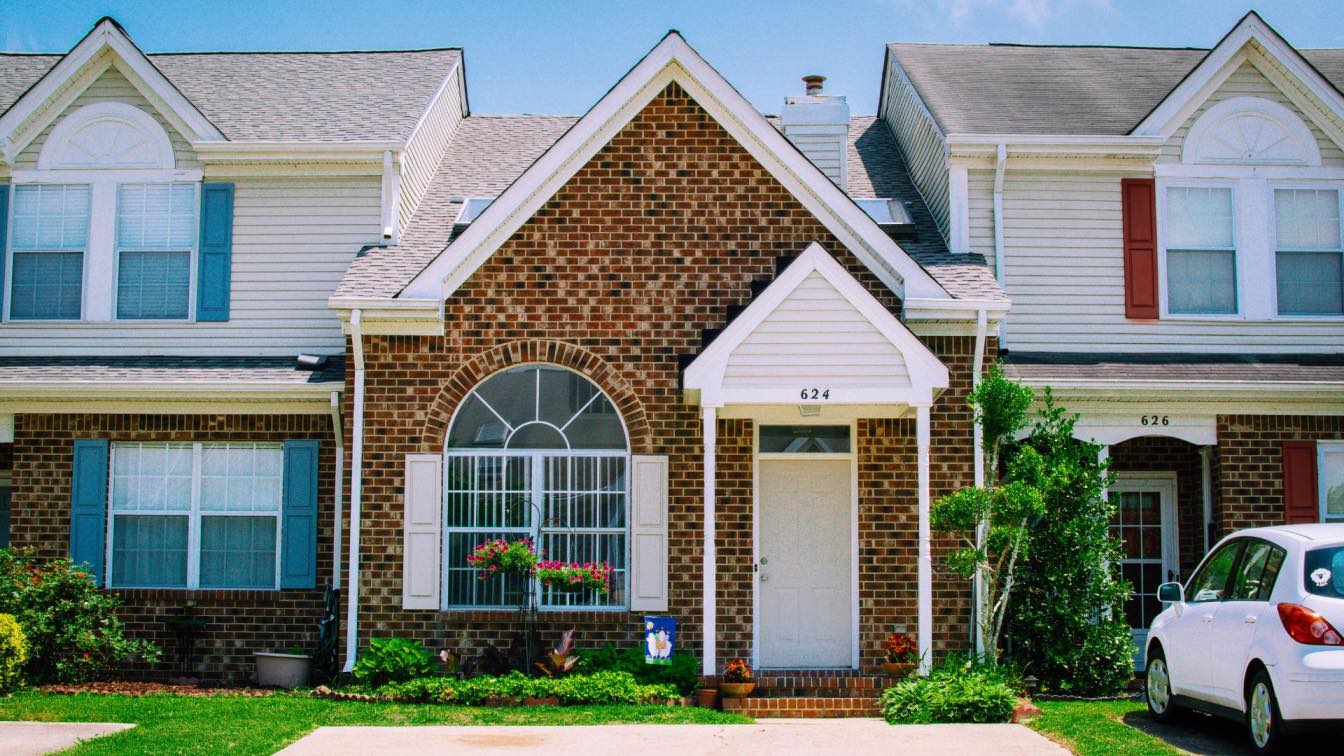
Maintaining a well-maintained roof can seem like a lot of effort. However, it should be a top priority when preserving the value of your home. While it may seem costly to invest in regular inspections and preventative maintenance, it will save you money in the long run by avoiding expensive repairs from major damages that could occur if those issues are left unchecked.
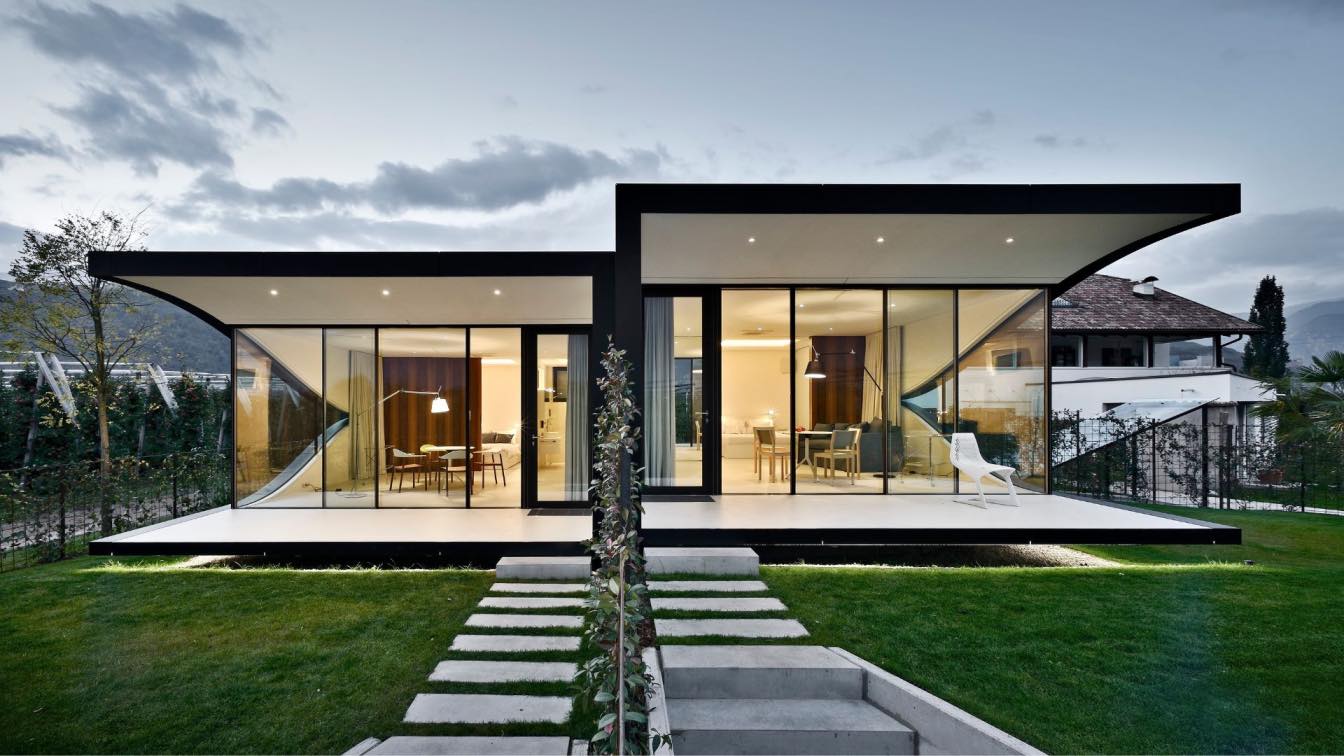
The Mirror Houses, contemporary high class vacation in South Tyrol, Italy by Peter Pichler Architecture
Houses | 2 years agoThe Mirror Houses are a pair of holiday homes, set in the marvellous surroundings of the South Tyrolean Dolomites, amidst a beautiful scenery of appletrees, just outside the city of Bolzano. They were designed by architect Peter Pichler.
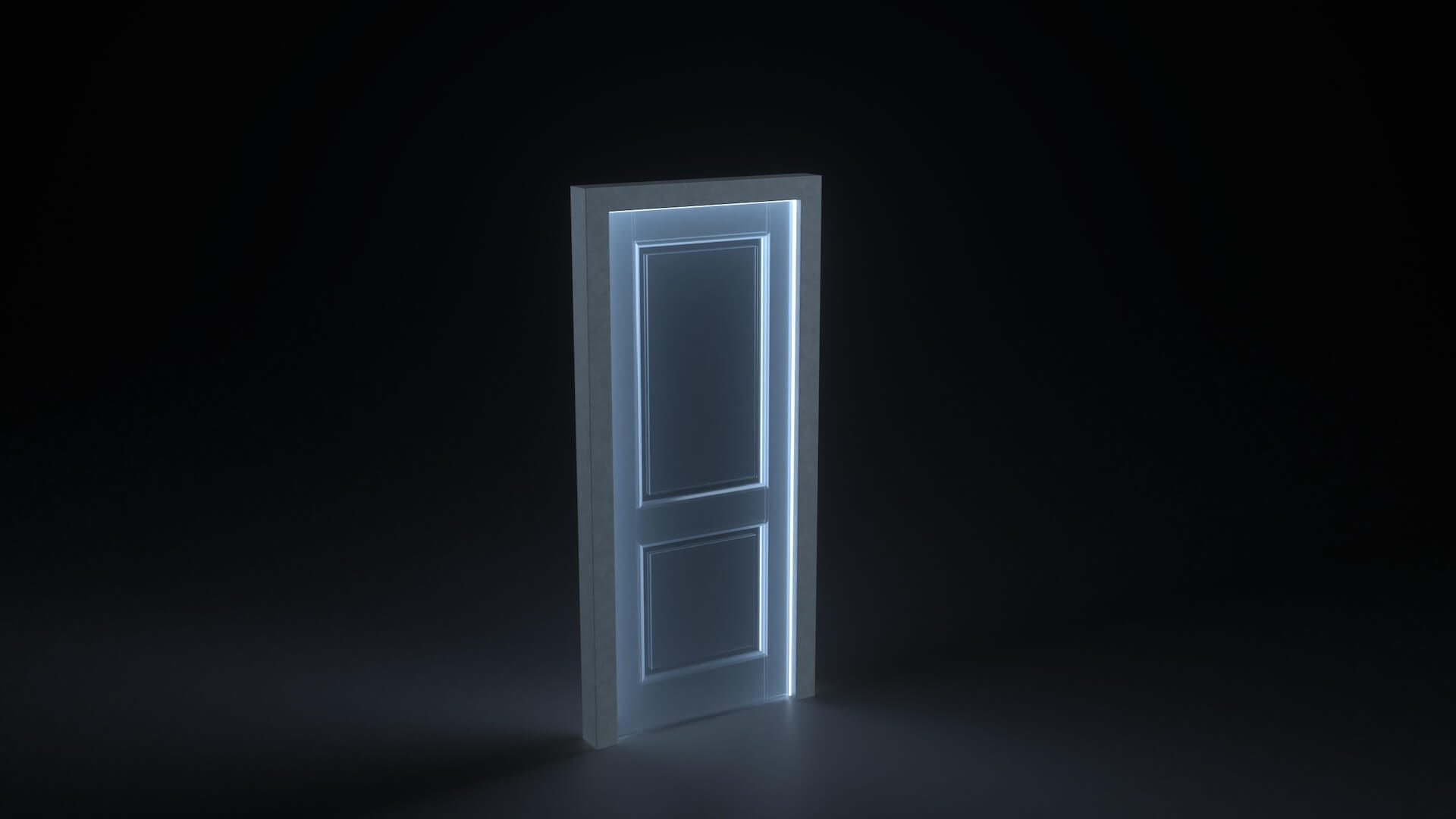
CREA International Cultural Centre and Surface Lab Art Gallery to present the public art exhibition by Lidia Russkova-Hasaya during the opening of the 18th international architecture exhibition
Events | 2 years agoOn 19 May 2023, multidisciplinary artist Lidia Russkova-Hasaya in association with Surface Lab Art will present a public art installation ‘Portal’ at CREA International Cultural Centre.
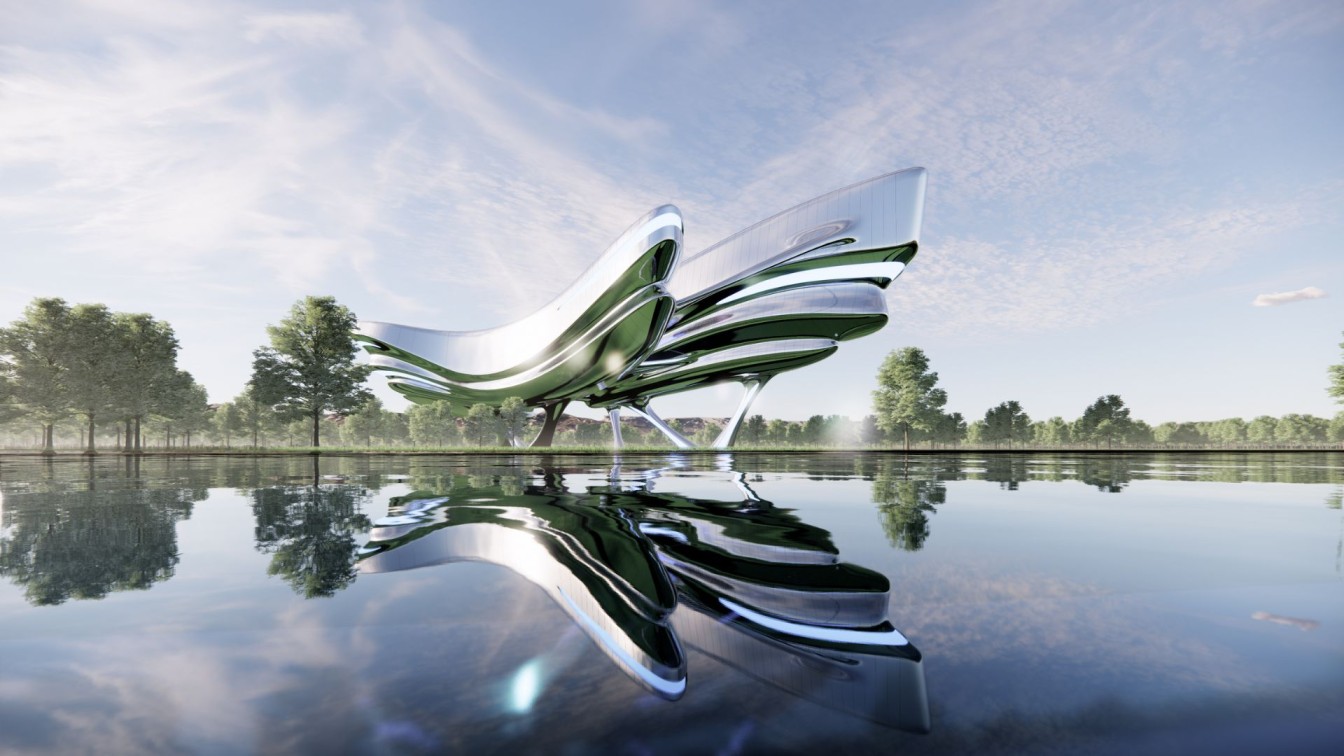
CAA architects creates a city of theatre floating in the metaverse - Dionysus Theater
Visualization | 2 years agoThe world’s first Sphinx Meta Theater Festival has invited Mr. Liu Haowei to lead CAA architects in designing a theatrical city in the Metaverse world, called the Dionysus Theater. The project has been developed and built jointly by META CAALAB and Baidu's technical team, and is now available on China's largest metaverse platform, Baidu XIRANG.
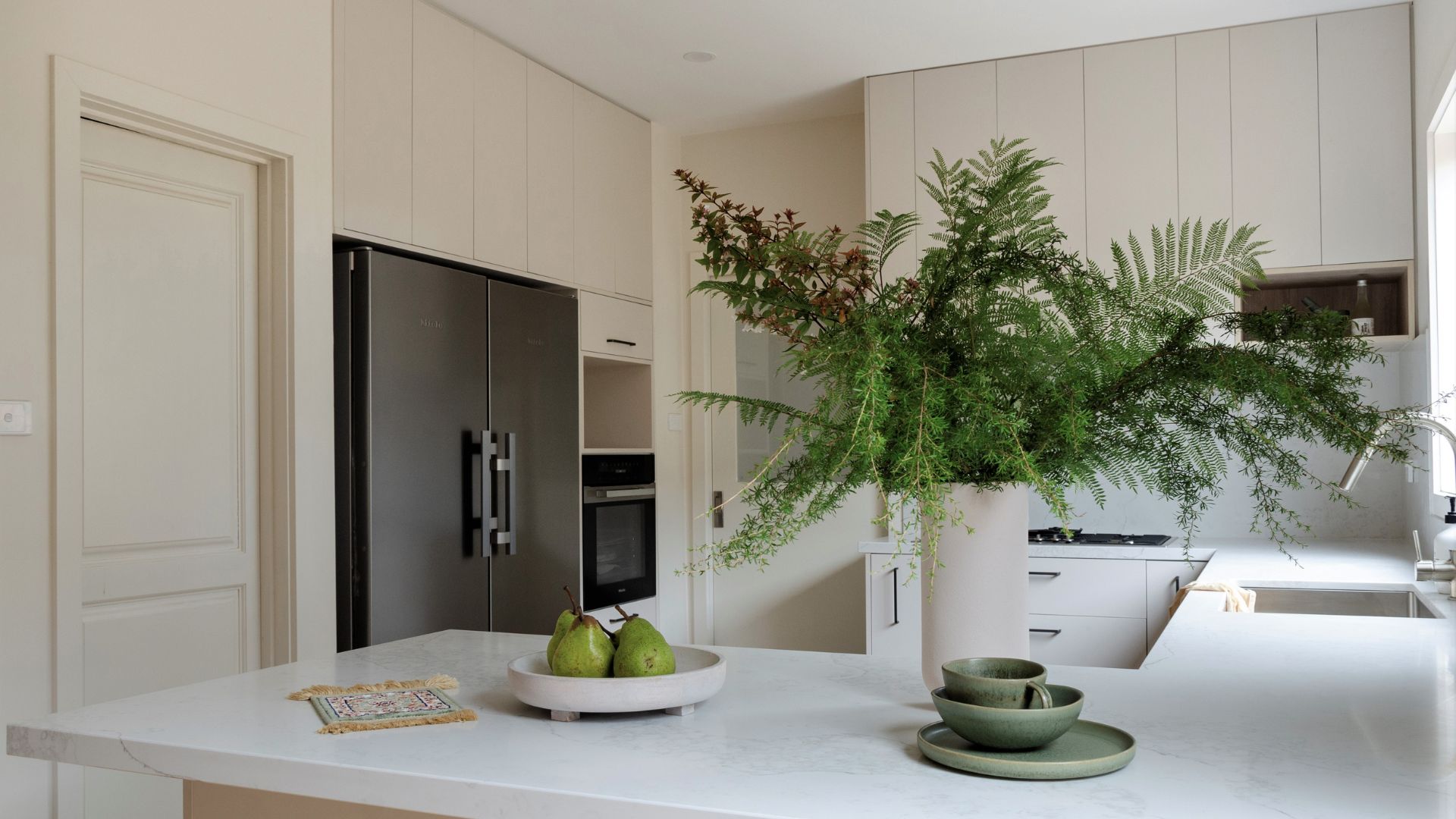
The number 41 holds a special significance for our client as it represents transformation and new beginnings, reflecting their move from overseas to Australia and the purchase of their first home in Melbourne.
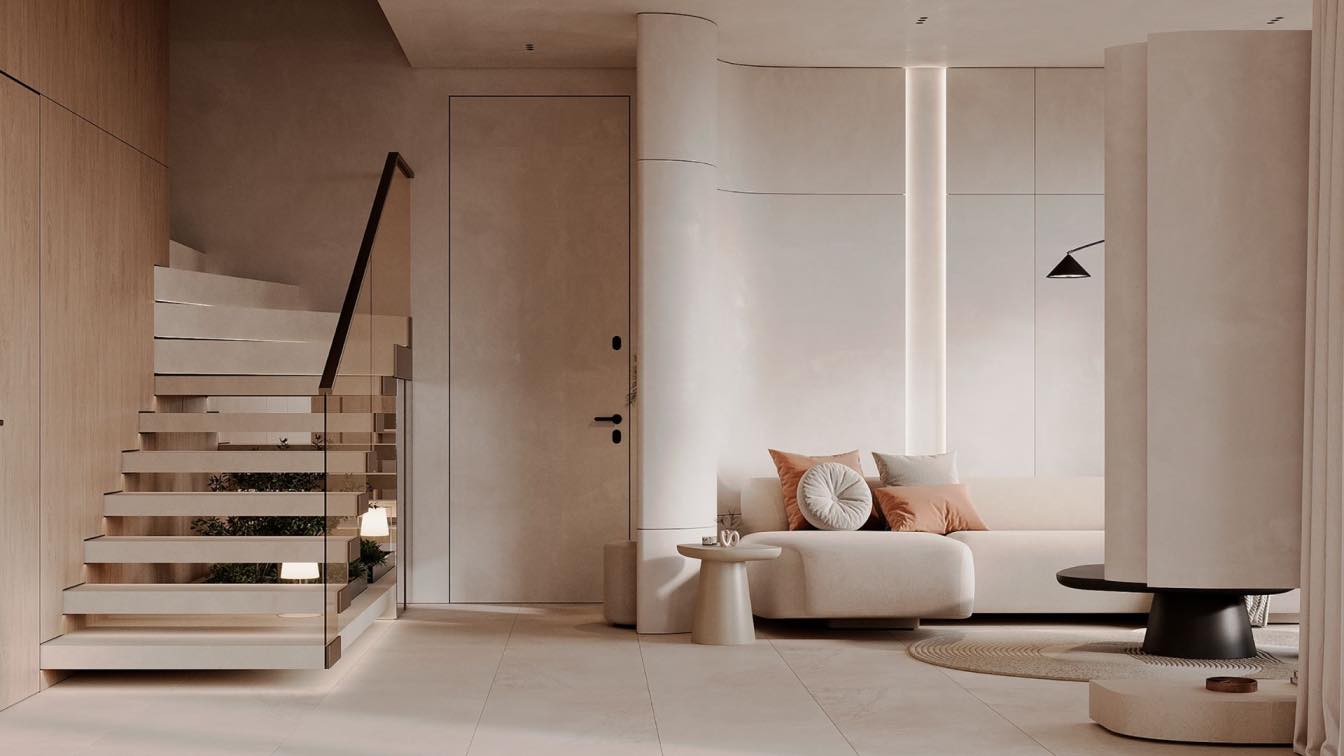
At Sence Architects, we are convinced that houses should be designed for maximum efficiency and usability. This philosophy formed the basis of our Harmony Home project, where we strived to make the most rational use of every square meter space ", said Iryna Petskovych, CEO of Sence Architects.
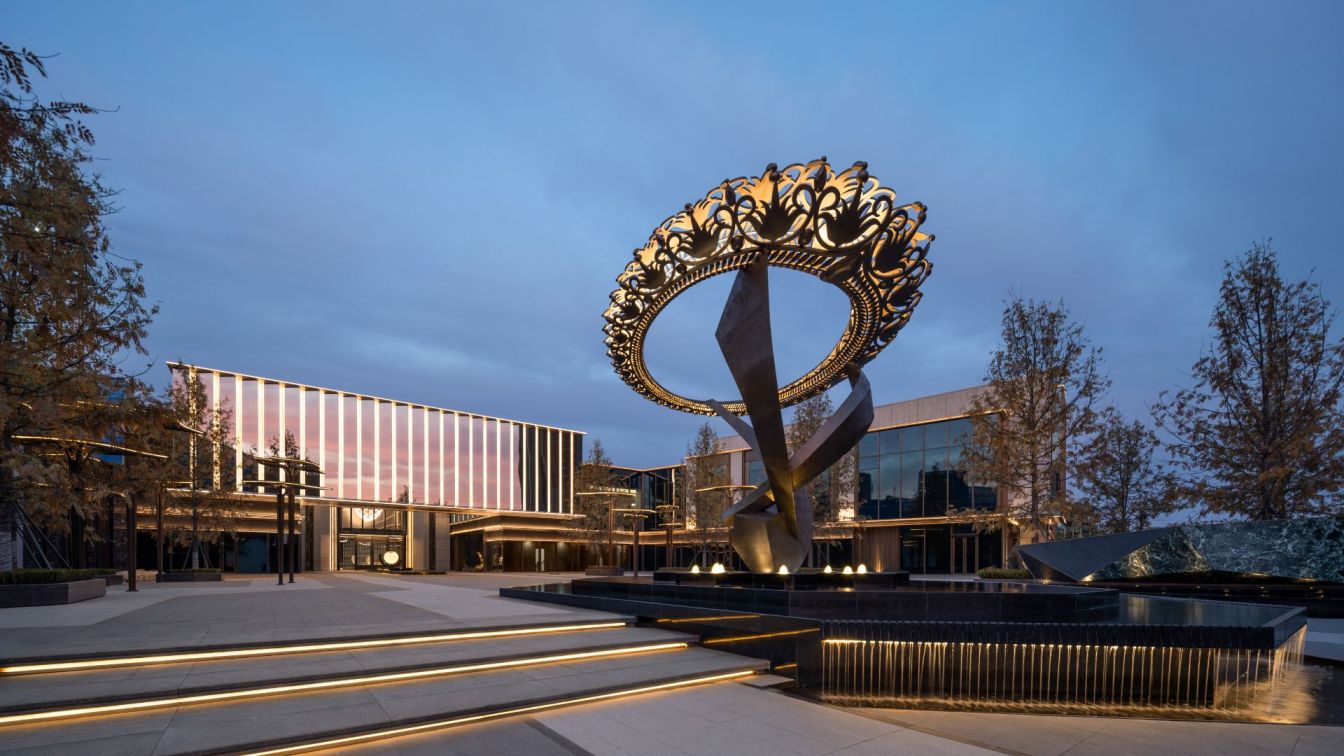
In response to the increasing homogeneity of the real estate market, the designers challenge conventional design thinking by introducing the concept of de-sales center. As a result, efforts have been made to transform Longfor Origin into a highly customized club space that integrates art, technology, humanities, health, business, entertainment and private banquet, with the sales center serving as a hidden function.