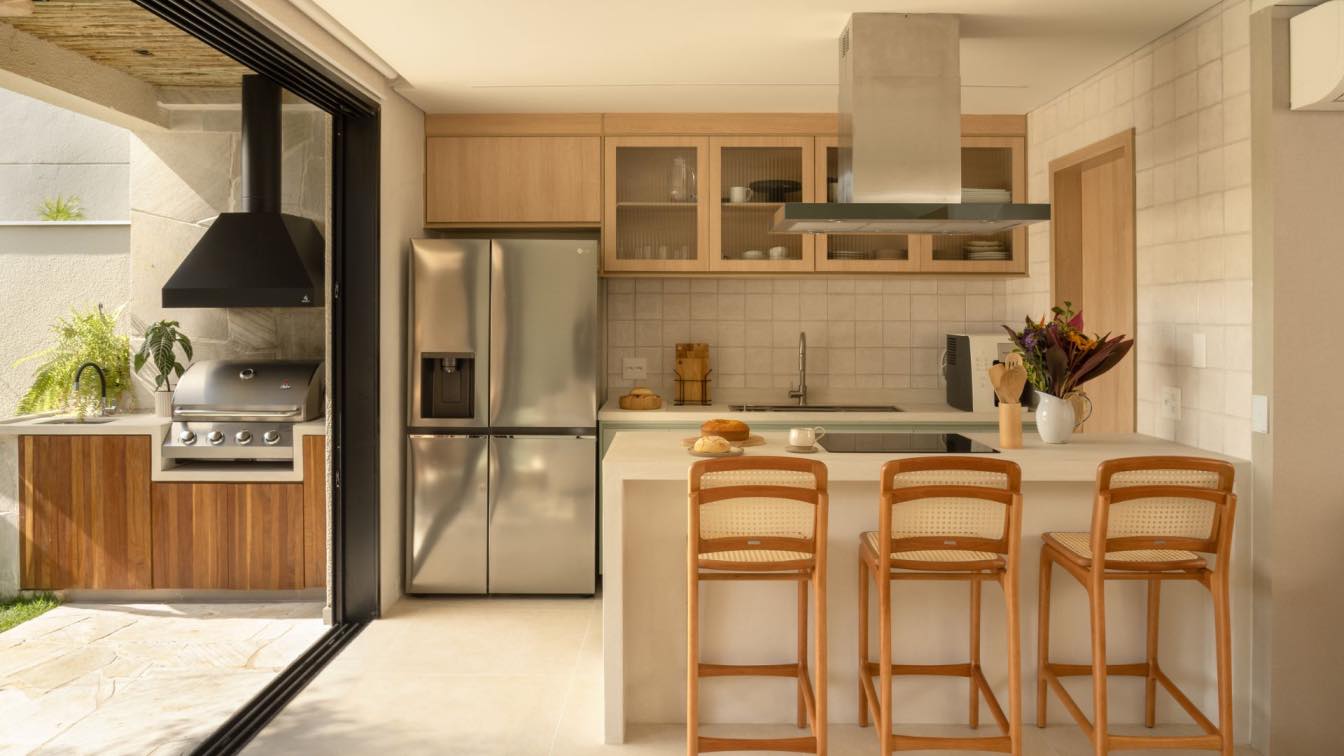
With a "boho" but contemporary concept, the 130m² house has a functional layout and a project signed by NOSSA Casa Arquitetura
Houses | 1 year agoThe house is a mix of sensory experiences, full of touch, feel and discovery. As well as being a completely functional and usable project, not just aesthetic. To meet the needs and desires of the client, for ahouse totally focused on nature, sea, fresh air and that had a touch of coziness, the architect and interior designer Daniele Capo, responsible for running the office NOSSA Casa Arquitetura.
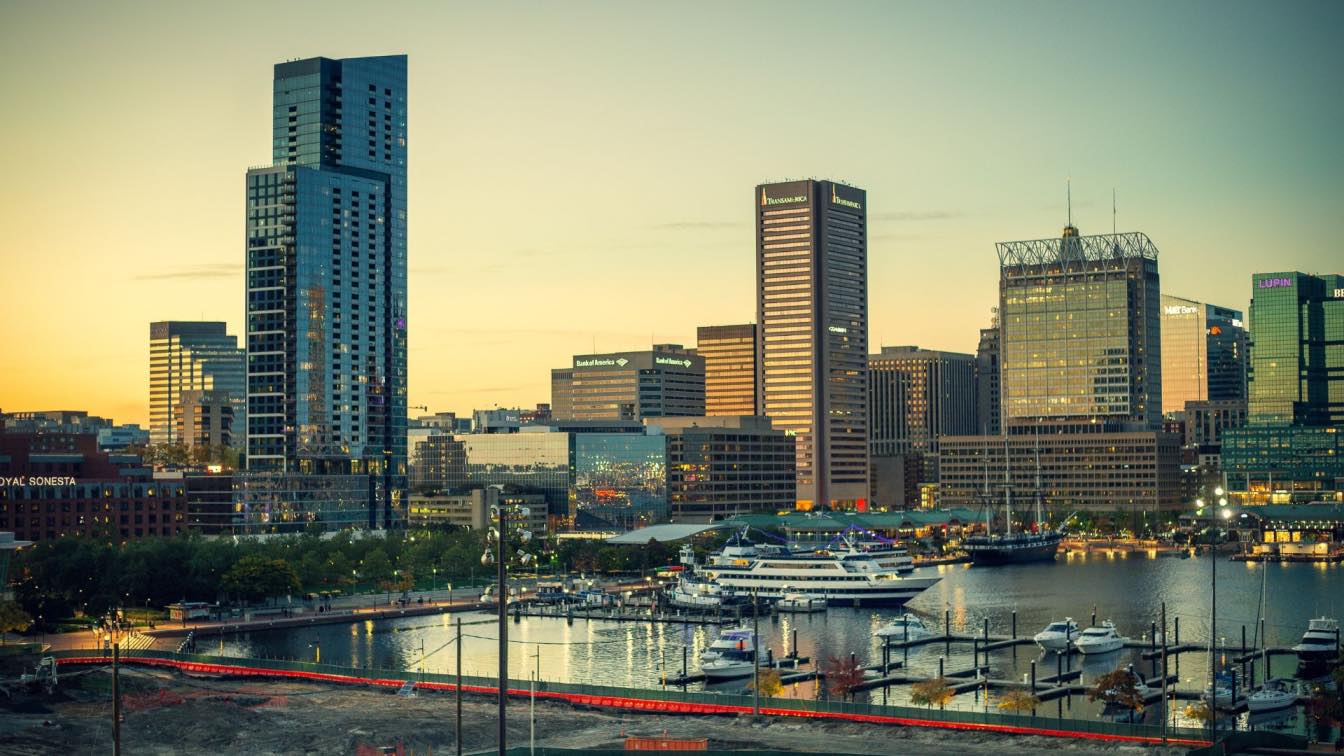
Are you looking to plan a successful business meeting in Baltimore? Whether it’s for effective networking with local professionals or an informative session with influential strategic partners, organizing a productive meeting requires some careful attention
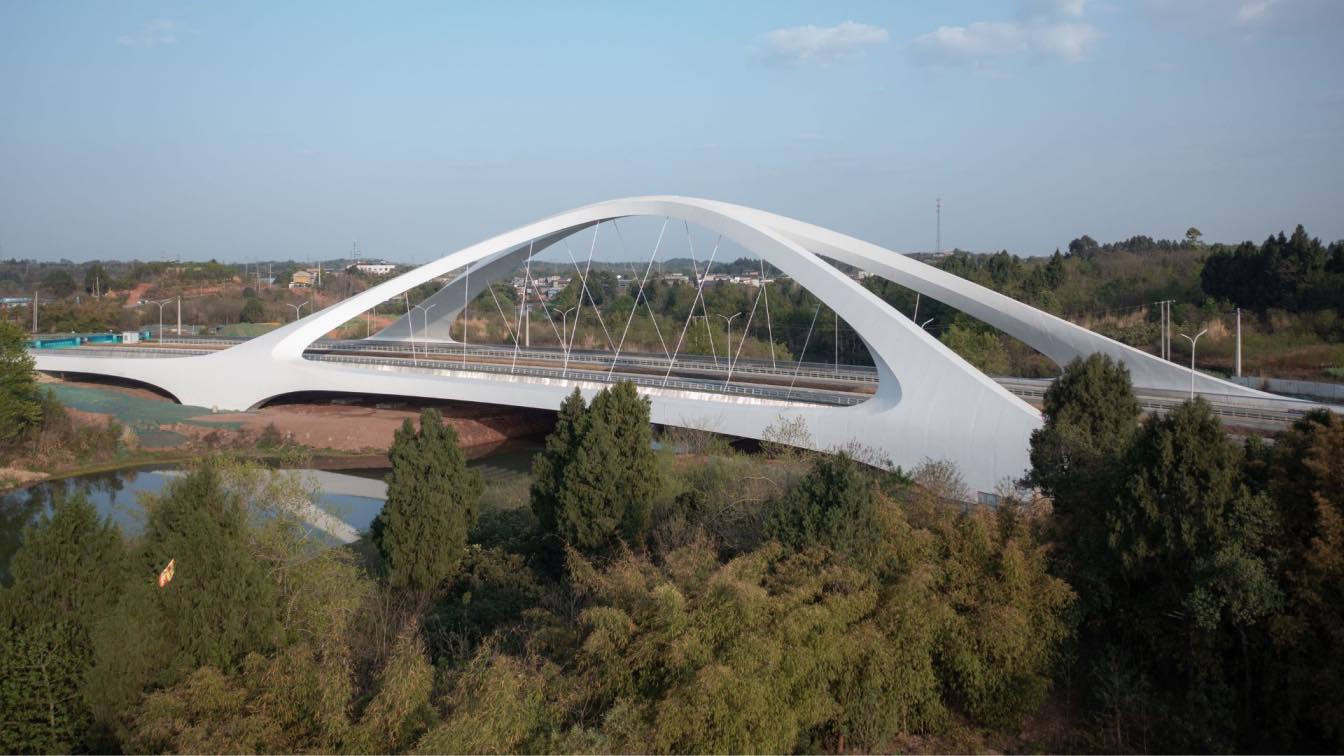
The first in a series of bridges on Chengdu’s West Line Road, the new 295-metre Chengdu West First Bridge crosses the Jiangxi River, a tributary of the Tuojiang River in China’s Sichuan province.
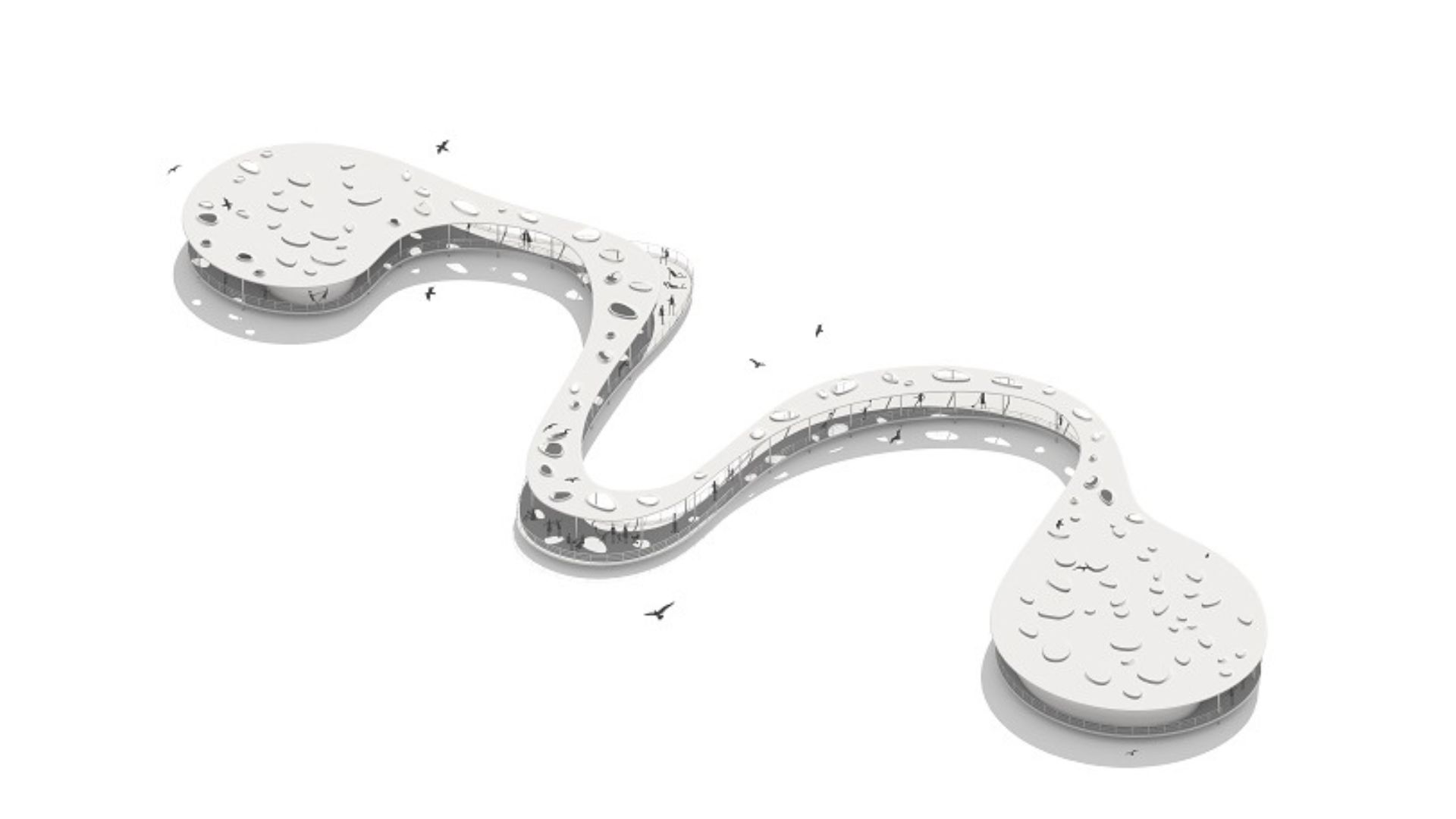
Coventry University students win Design Concrete 2023 competition with nature reserve creation that absorbs carbon dioxide
News | 1 year agoA team of Coventry University students combined their architectural knowledge to claim top prize at a national competition with a design for a building that absorbs carbon dioxide.
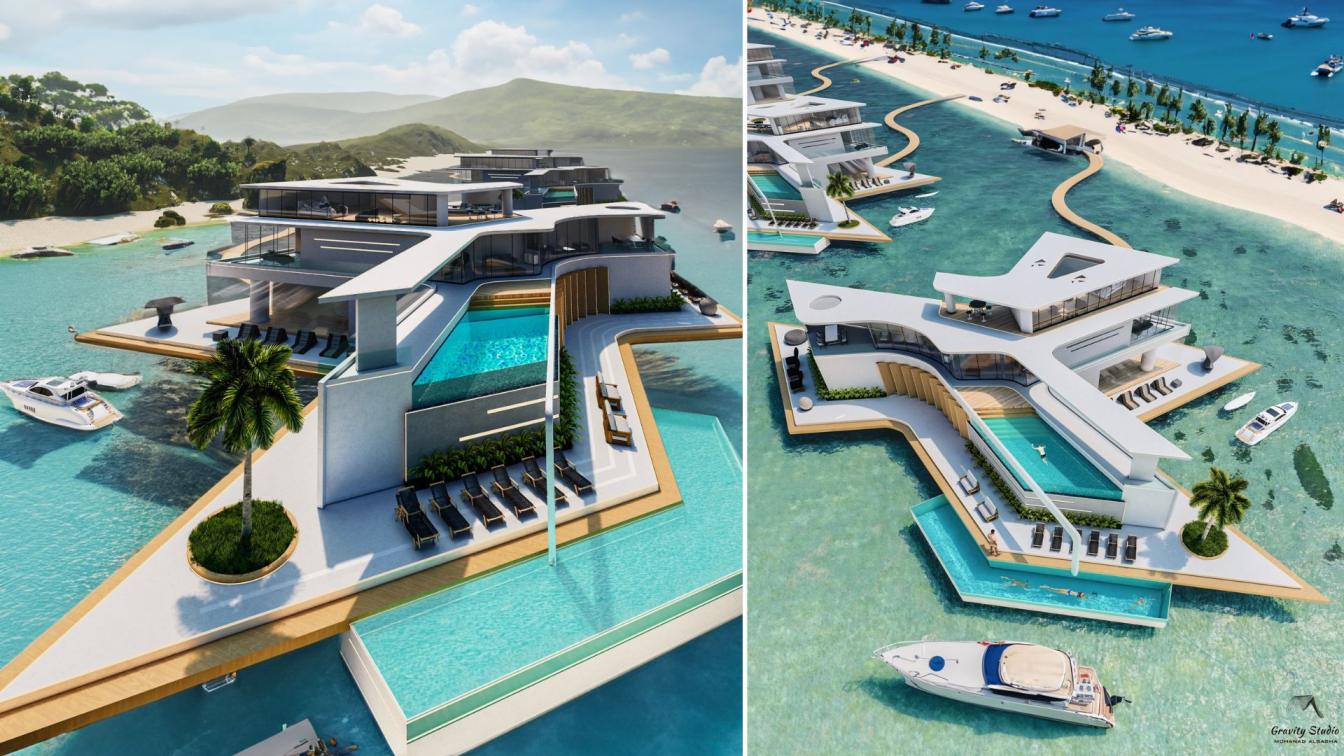
AquaScape Villas, Jumeirah Palms, Dubai by Gravity Studio / Mohanad Albasha
Visualization | 1 year agoAquaScape Villas is a luxurious residential project located on Dubai's Jumeirah Palms. These exquisite floating villas offer 3 bedrooms spread across 3 floors with breathtaking views of Palm Jumeirah. Each villa features an infinity swimming pool seamlessly connecting to the sea, providing residents with direct access to the water and a privileged lifestyle.
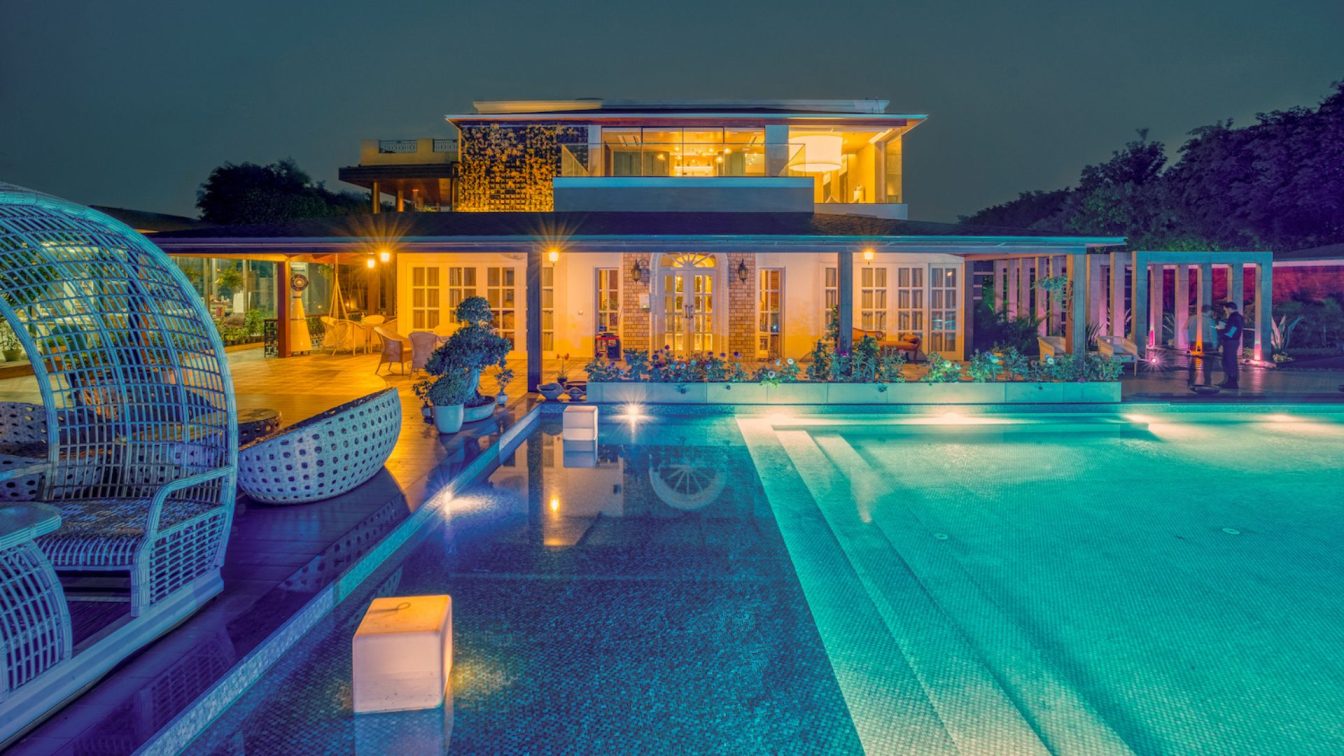
Located in Delhi, Asola Farms designed by Arquite Design Studio strives to make the space both commodious and smart. Belonging to the family of a reputed developer from Delhi, the space has been crafted with utmost attention to fulfill the residents’ comforts as well as their requirements. In keeping with the contemporary design style, the aim has been to make it a party space while also maintaining its personal touch.
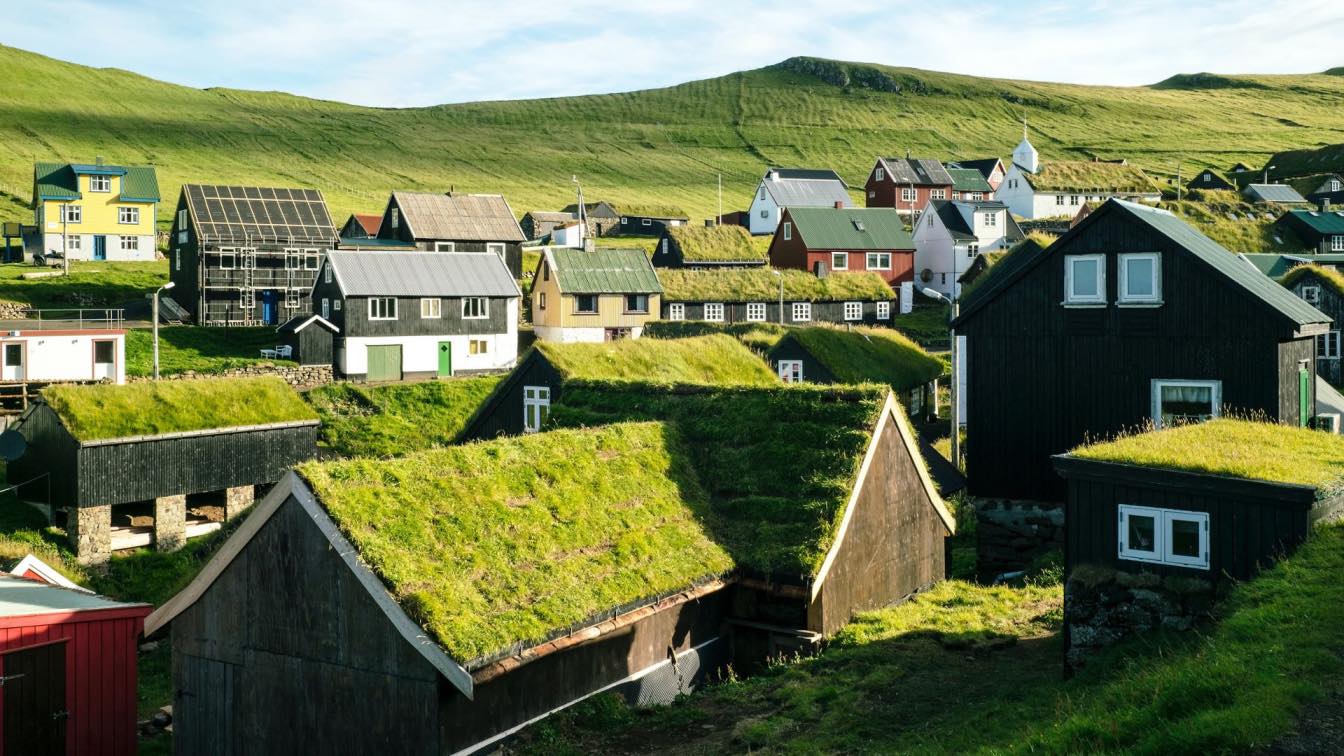
Improved air quality and cooler cities are just some benefits of green roofs. Read on to see how green roofs on buildings help the environment.
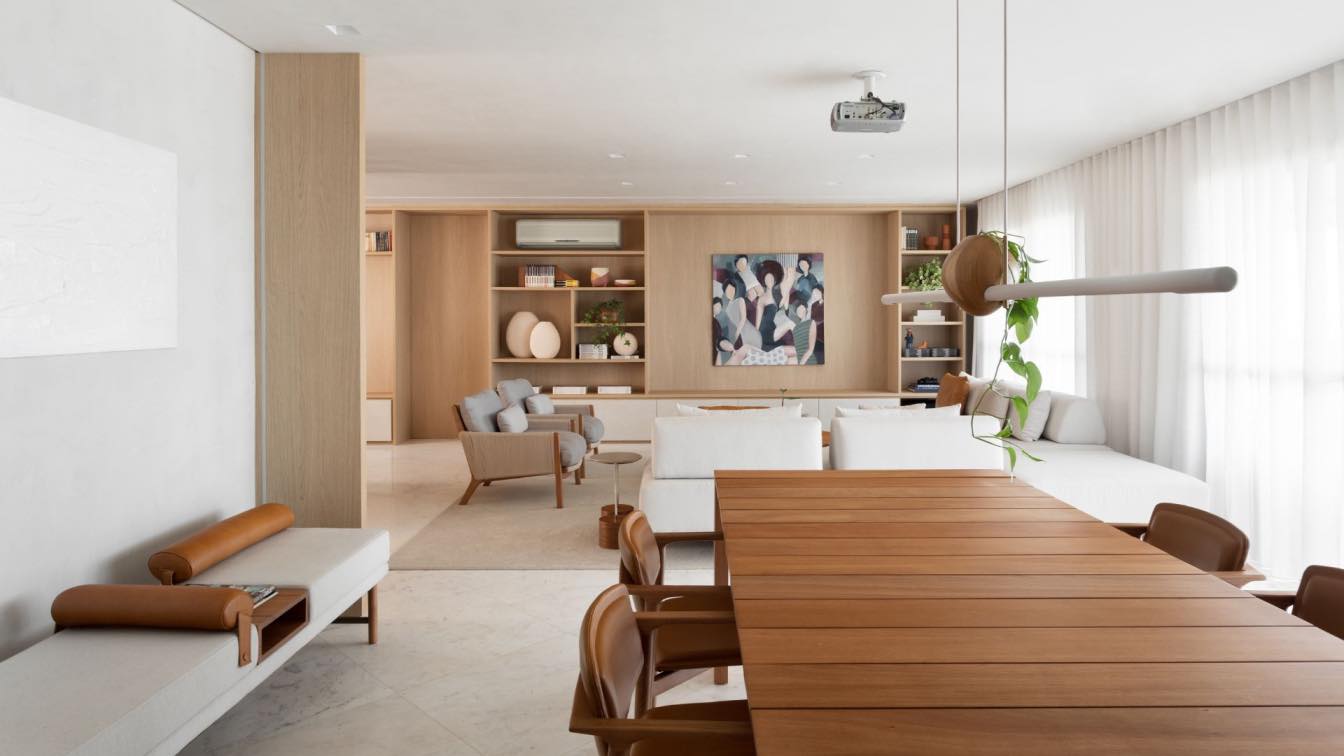
The renovation of this 210m² apartment, located in Londrina, Paraná, was carried out by the architects Maira Rossi and Karen Felix, for a family that admires art, design and literature. The couple and their two daughters, aged 17 and 19, wanted an apartment that would explore spaces with natural lighting, light, harmonic architecture and convey lightness through the presence of the essentials, without excesses.