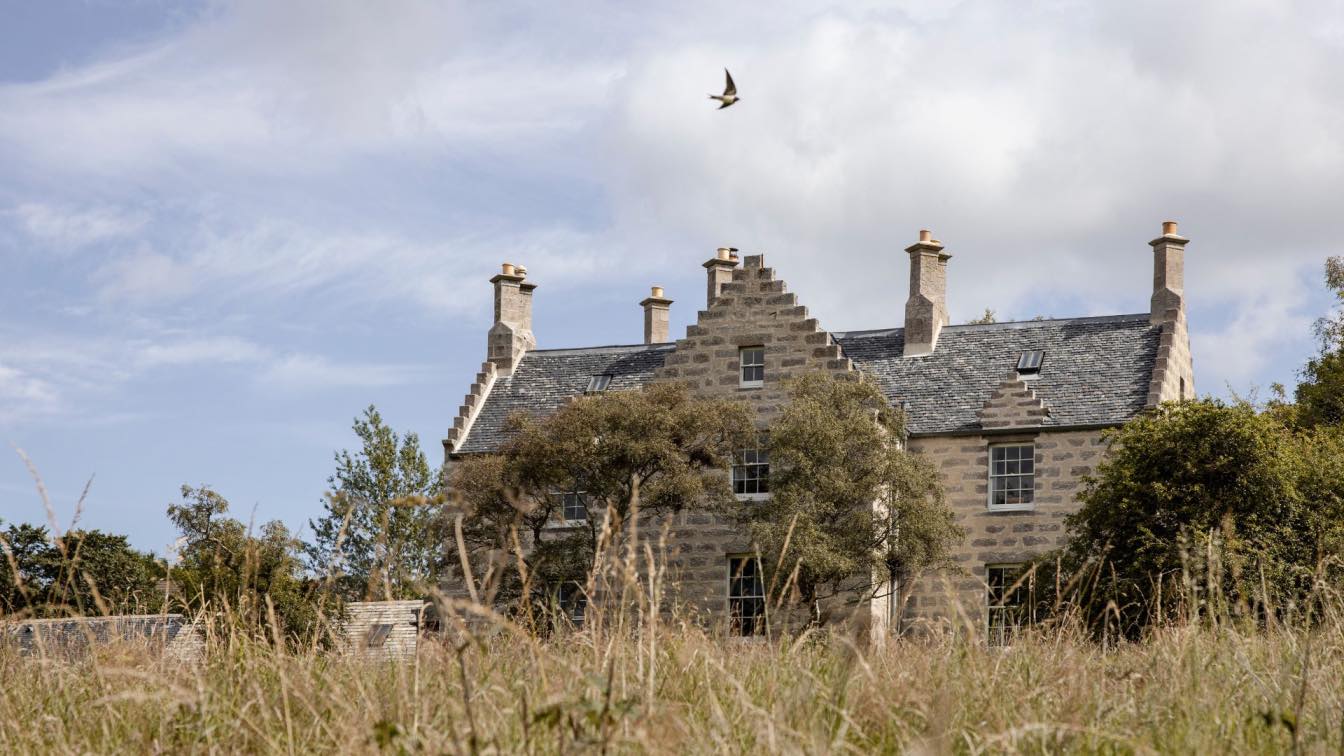
Introducing the most stylish stopover on Scotland’s North Coast 500: Lundies House –a member of THE AFICIONADOS–, located on the far tip of northwest Scotland. For style-seekers and modern-day explorers, this northerly bolthole faces a wild expanse of sea and heather-clad hills.
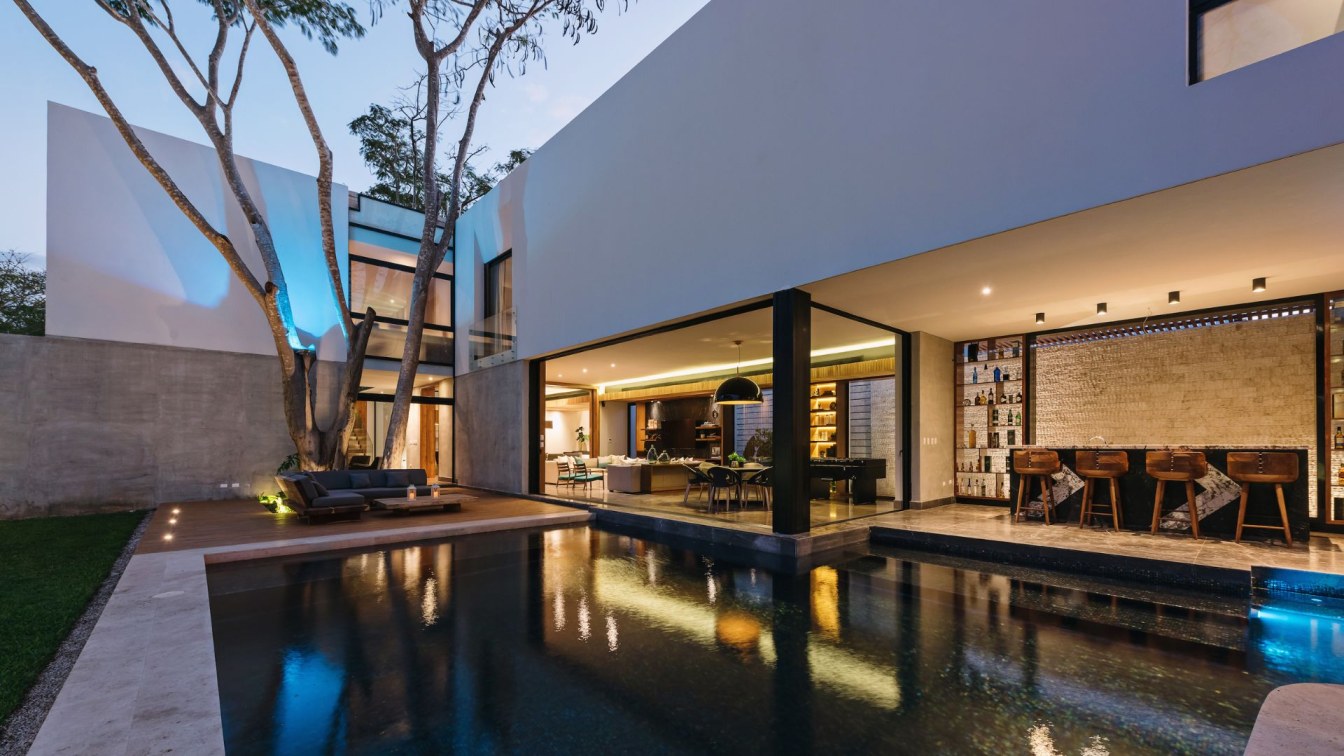
The interior design of this residence begins from a space with a great interior-exterior relationship, previously proposed by the architect. So, architecture and interior design had to work together. Our starting point, for the conceptualization of the whole house, was to use that relationship and integrate it using as an axis the longitudinal and transversal lines, in floors, finials, ceilings and as a final element in furniture, which is evident in the custom design of the dining table.
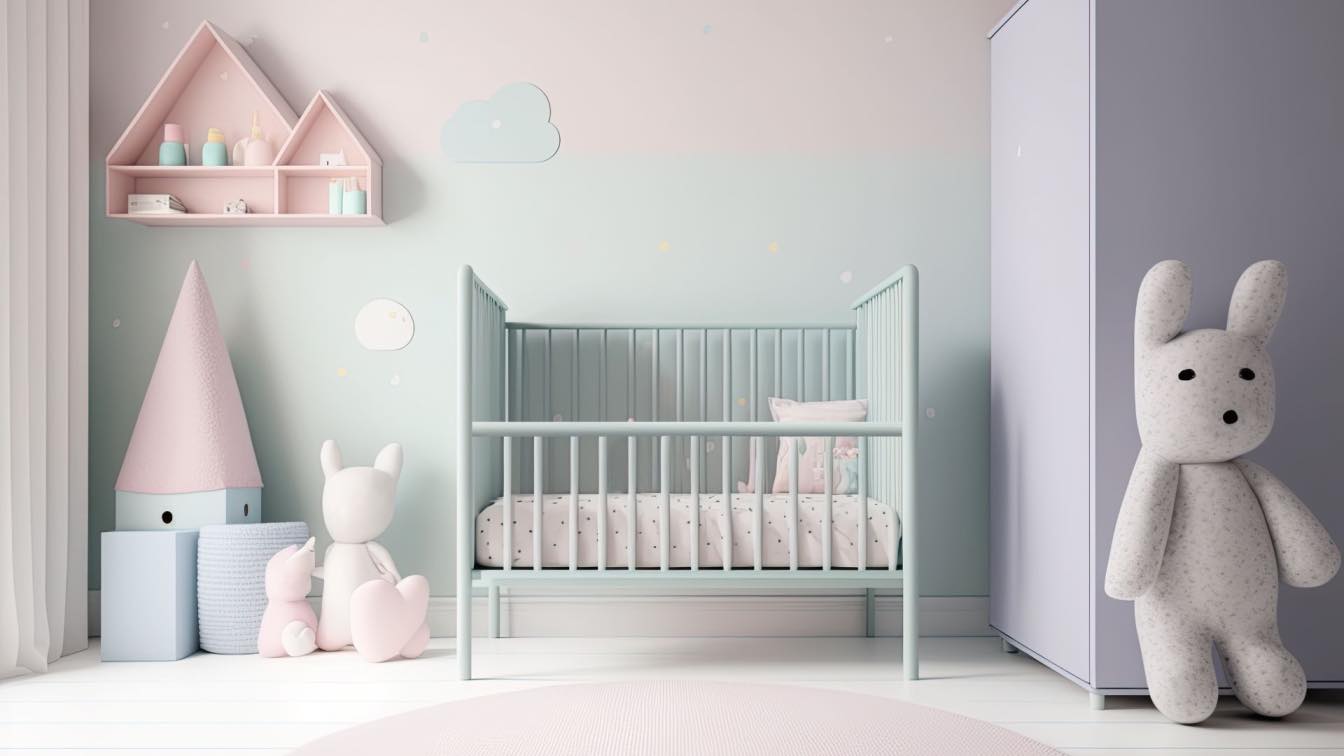
A comfortable temperature in a child's room plays an important role in maintaining the health and well-being of the child. Violation of the temperature regime can cause not only discomfort, but also respiratory diseases, problems with sleep, and immunity, and aggravate chronic diseases.

Explore the fusion of architecture and urban storage. Dive into innovative designs and discover how modern cities optimize space without sacrificing aesthetic appeal.
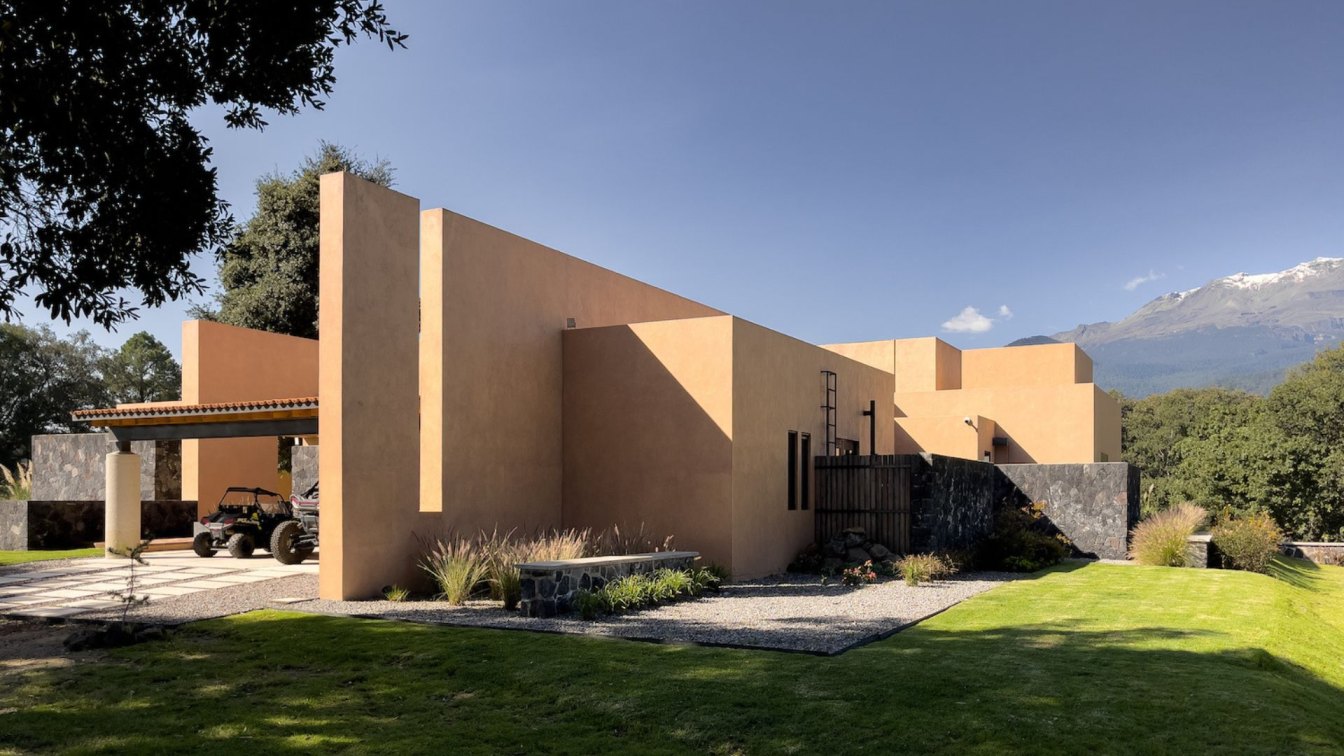
Dionne Arquitectos: It is a resthome for a family of 5 members. The project is located in the foothills of the Iztaccíhuatl, in a land surrounded by abundant nature, next to a ravine. It is displanted in a horizontal direction to give rise to the architectural program in different sections: the guardhouse, the country house and the bungalow or loft.
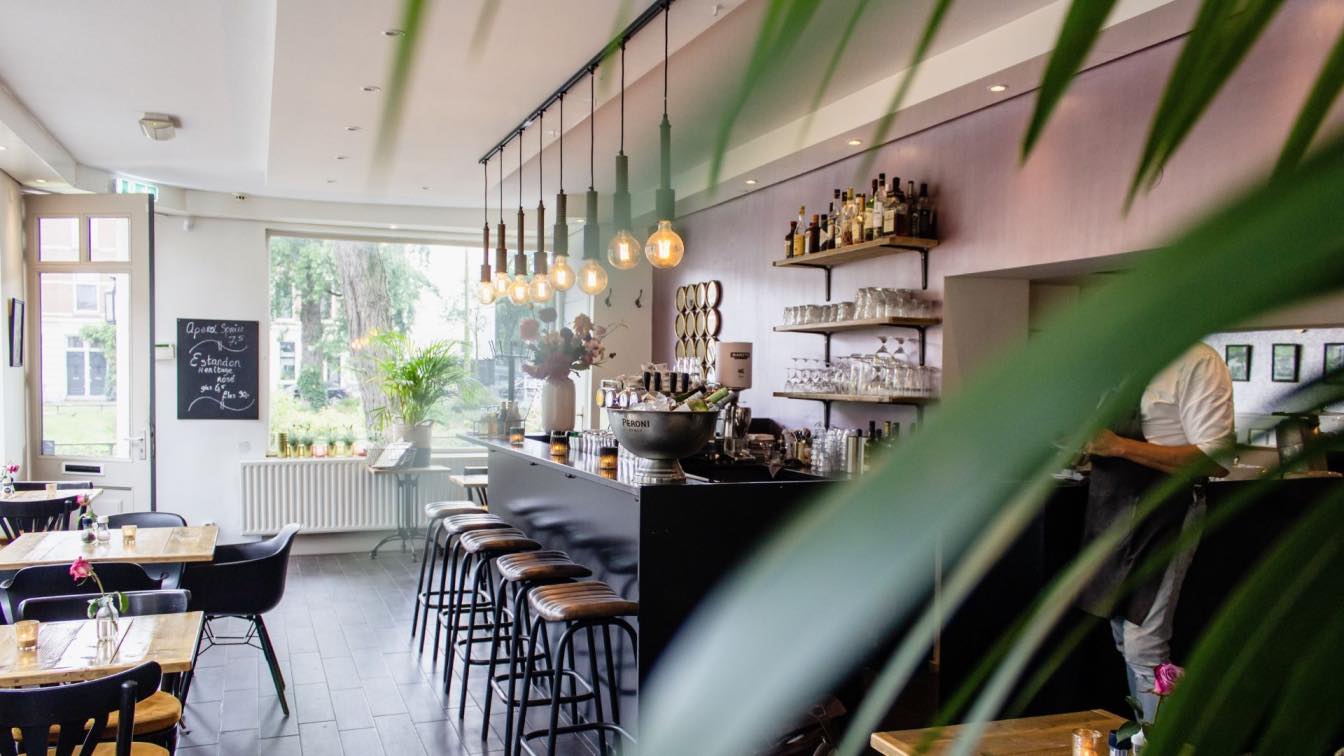
Many storeowners are surprised on their first month in business when they get their first bill for the electric and the gas: Is it meant to be that high?
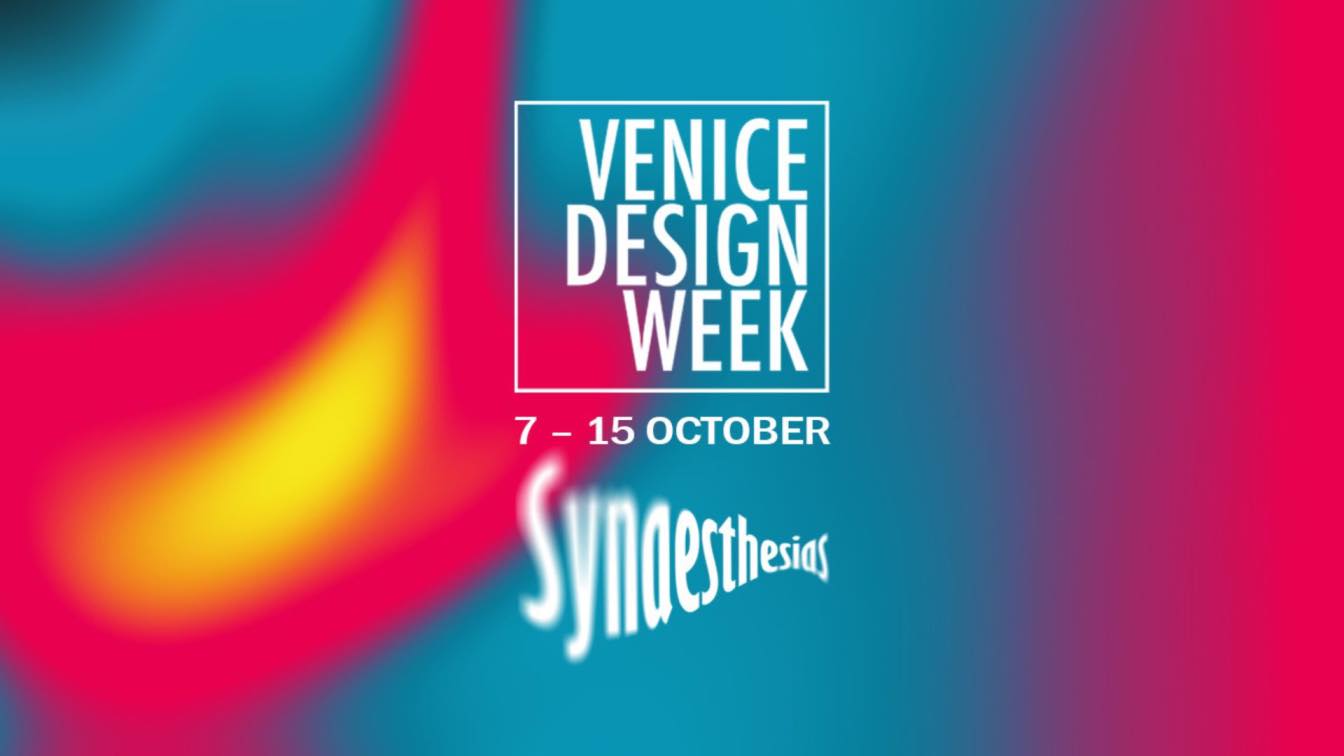
Venice Design Week (VDW) has reached its fourteenth edition! Dedicated to design and innovation, it presents ideas and projects from around the world while cultivataing local crafts and culture. The theme for 2023 is Synaesthesia which introduces visitors to a universe of the possible in which all sensory stimuli come together, intertwine, and overlap, giving an all-encoumpassing perception experience.
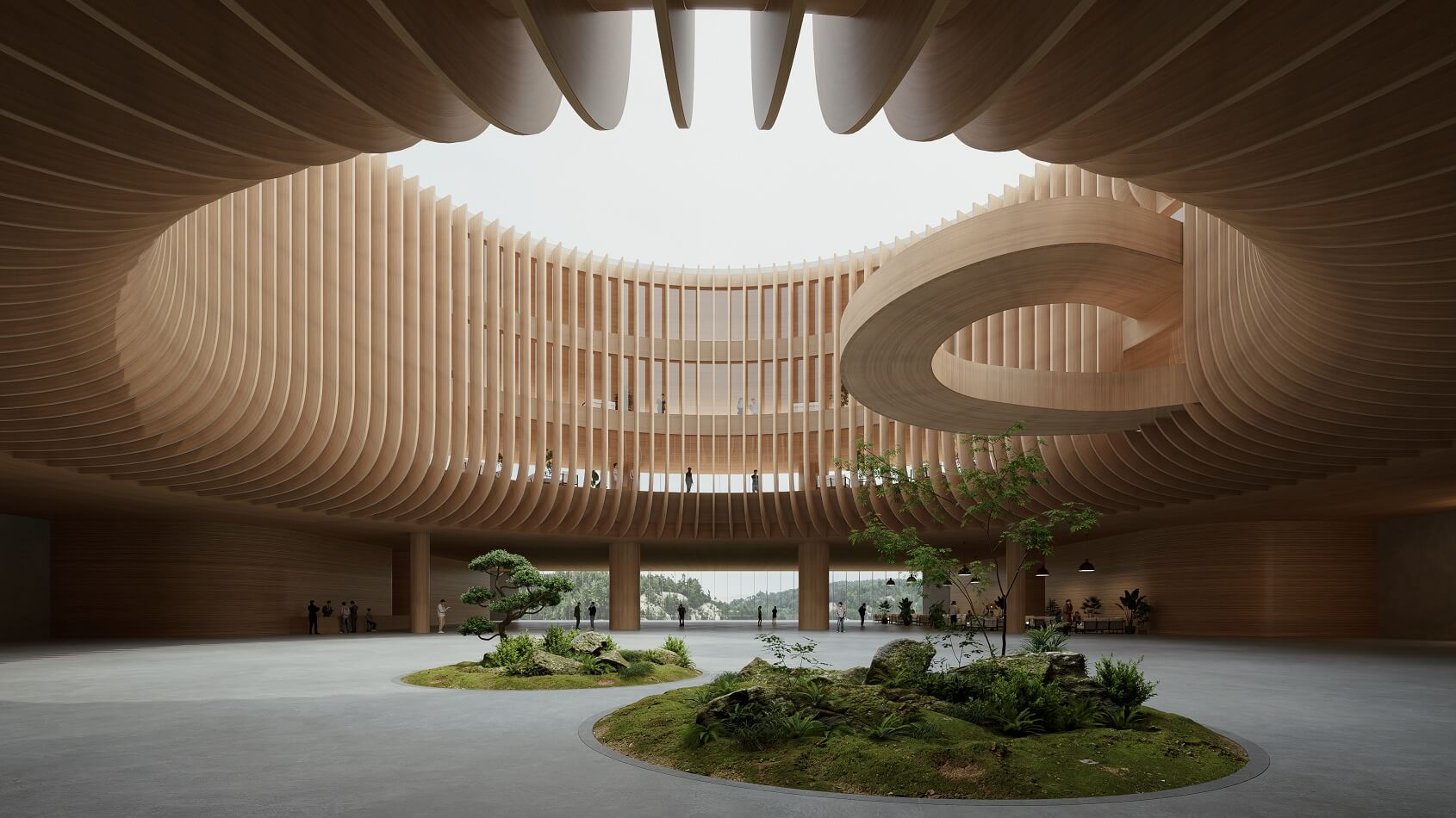
D5 Render for Teams: The Industry-leading Collaborative Architecture/Design/Visualization Tool
Softwares | 1 year agoBrings real-time collaboration, asset management, progress tracking... all in one place! Revolutionizes existing 3D real-time rendering workflows. D5 Render, a global leader in 3D real-time rendering solutions, has revolutionized the AEC industry with the launch of its groundbreaking collaboration platform - D5 Render for Teams.