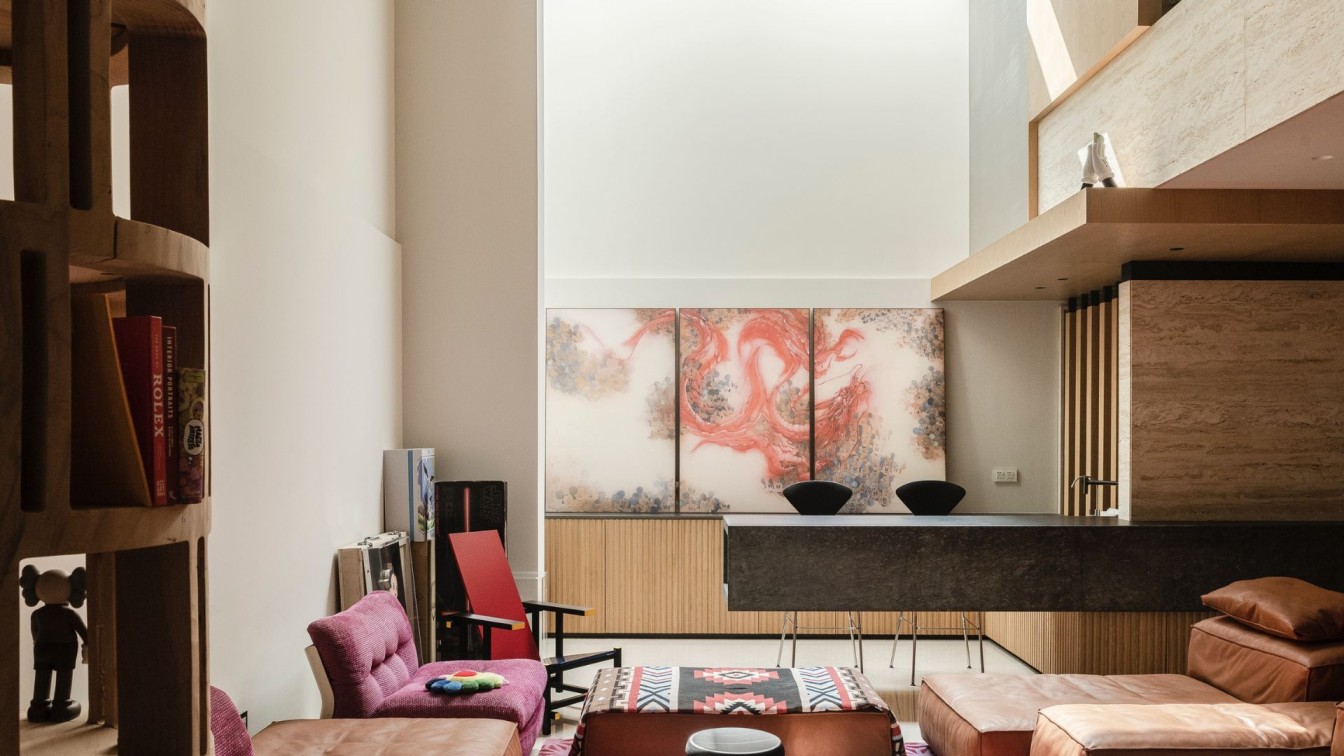
The project site is a lower part space of a duplex villa residence, owned by a young couple. As a film producer, Mr. Cui hopes this house is not just a cosy living place but also an experimental field - like his own "Life studio" to accommodate his unrestrained imagination.
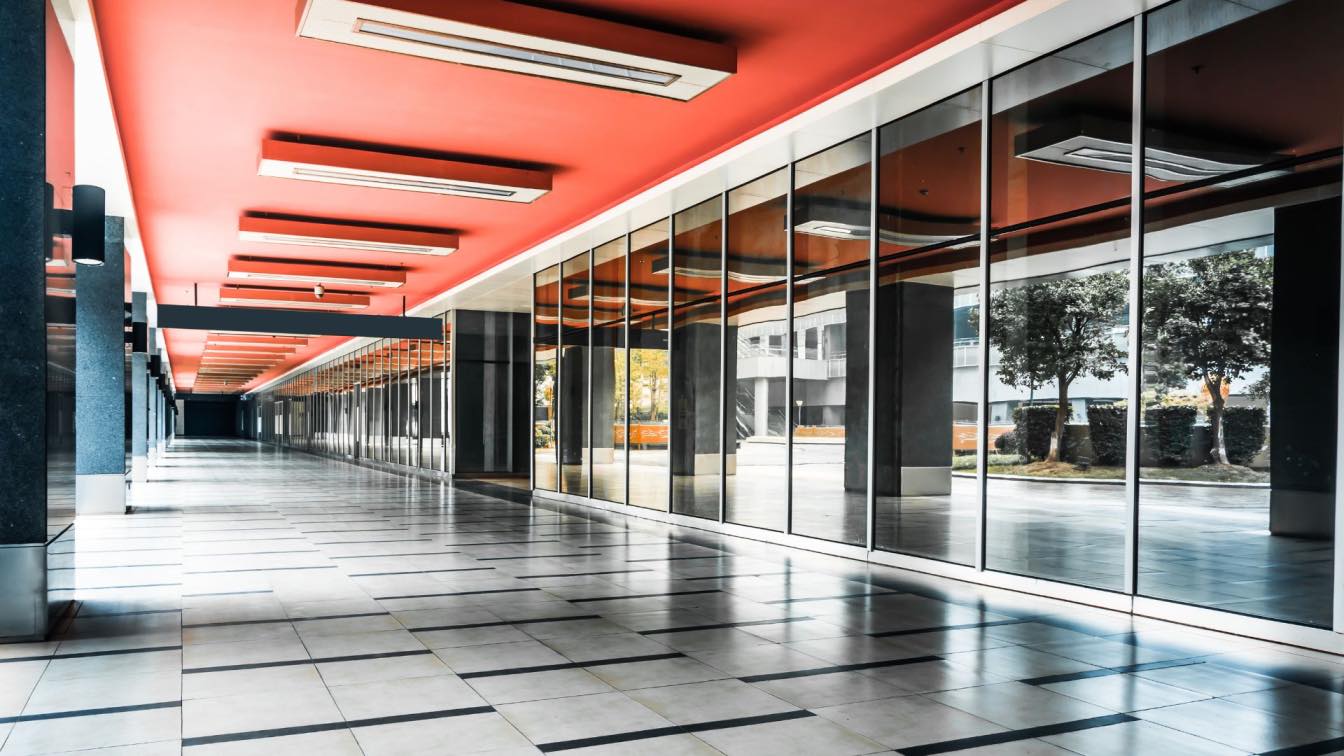
If you are planning to renovate a space used for business you will know there is a lot to think about. The new space has to be functional for both employees and potential clients which can add challenges to any renovator.
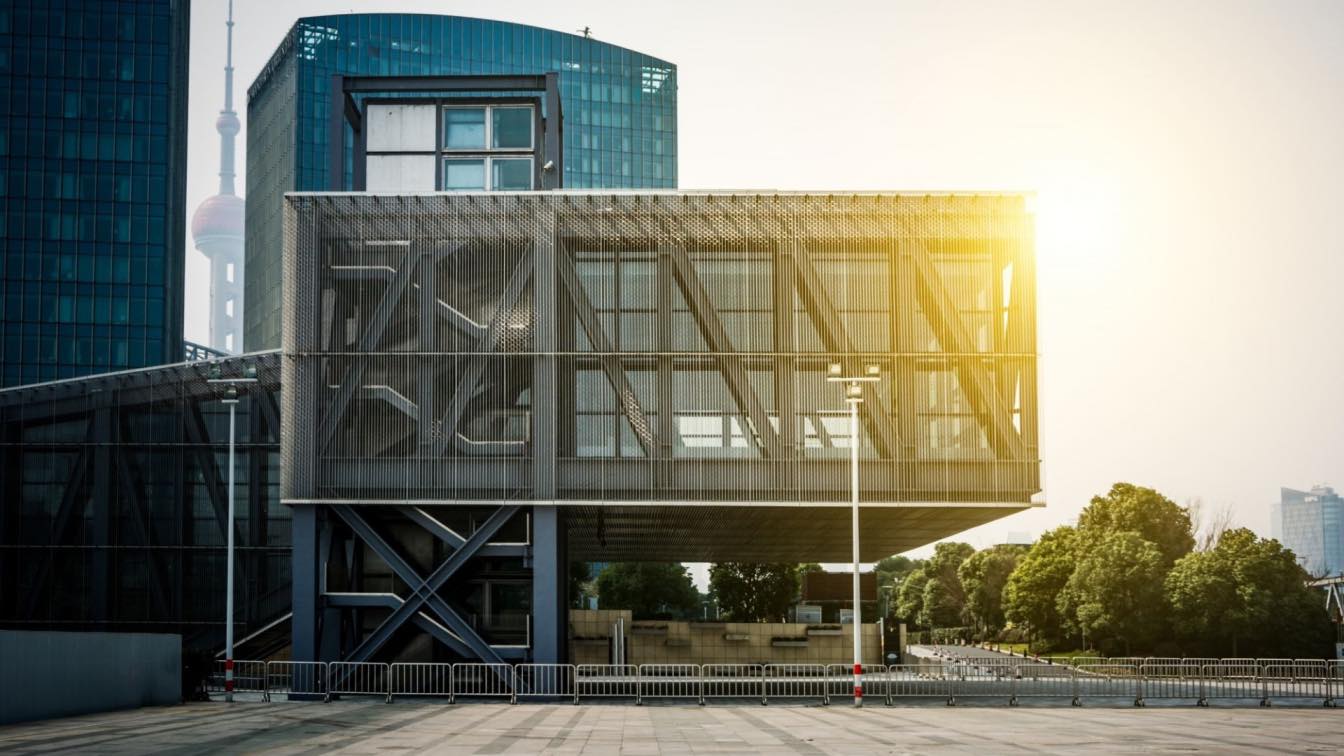
Running a business in 2023 is not a simple affair. Between rising costs for consumers and rising overheads for companies, finances are scarce across the board – and many enterprises in many industries facing insolvency as a result. While it is a matter of enduring the present financial landscape for many, there are other active ways in which businesses can improve their standing.
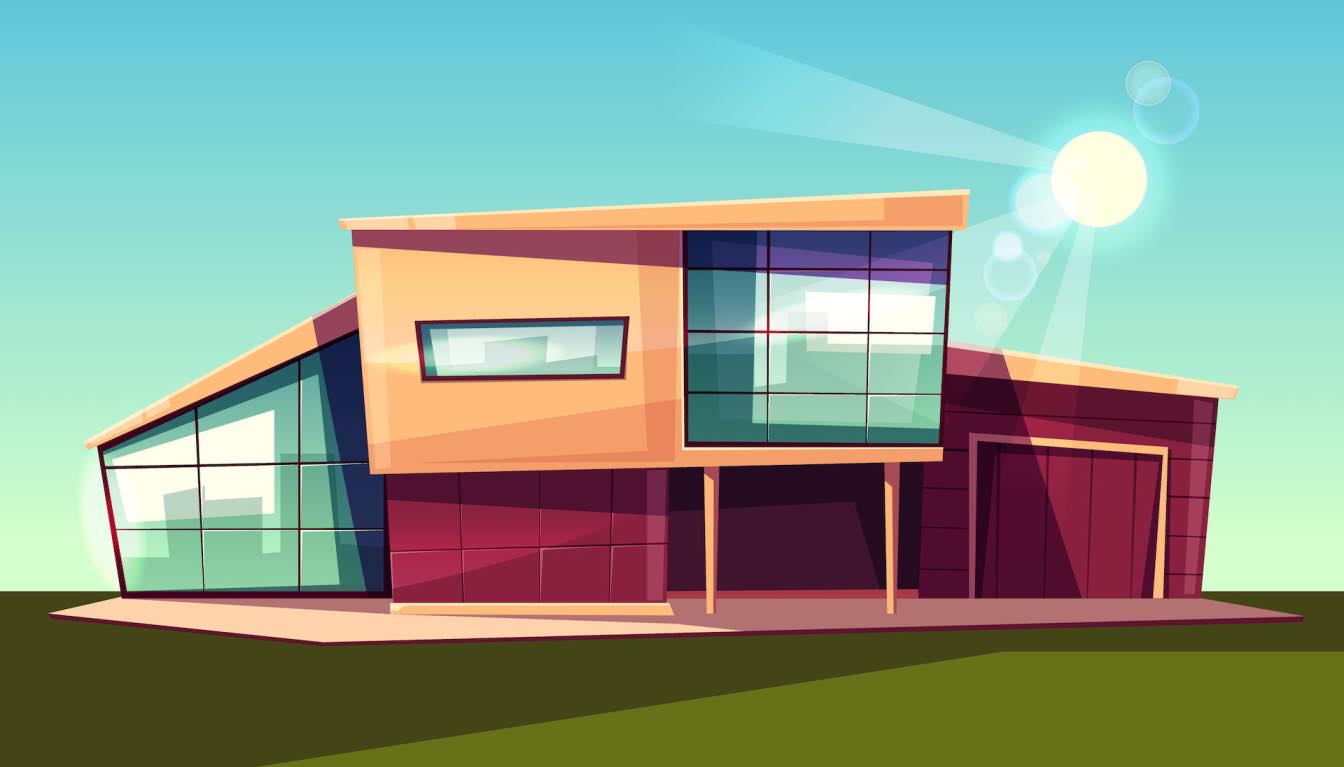
Preparing your home’s exterior for the seasons is more than just a chore – it’s an opportunity to elevate your curb appeal while still enhancing its functional capabilities. It can be overwhelming trying to figure out how best to go about sprucing up the outside of your house, but here are some of the top tips and tricks that will help you maximize and upgrade your home's charm.
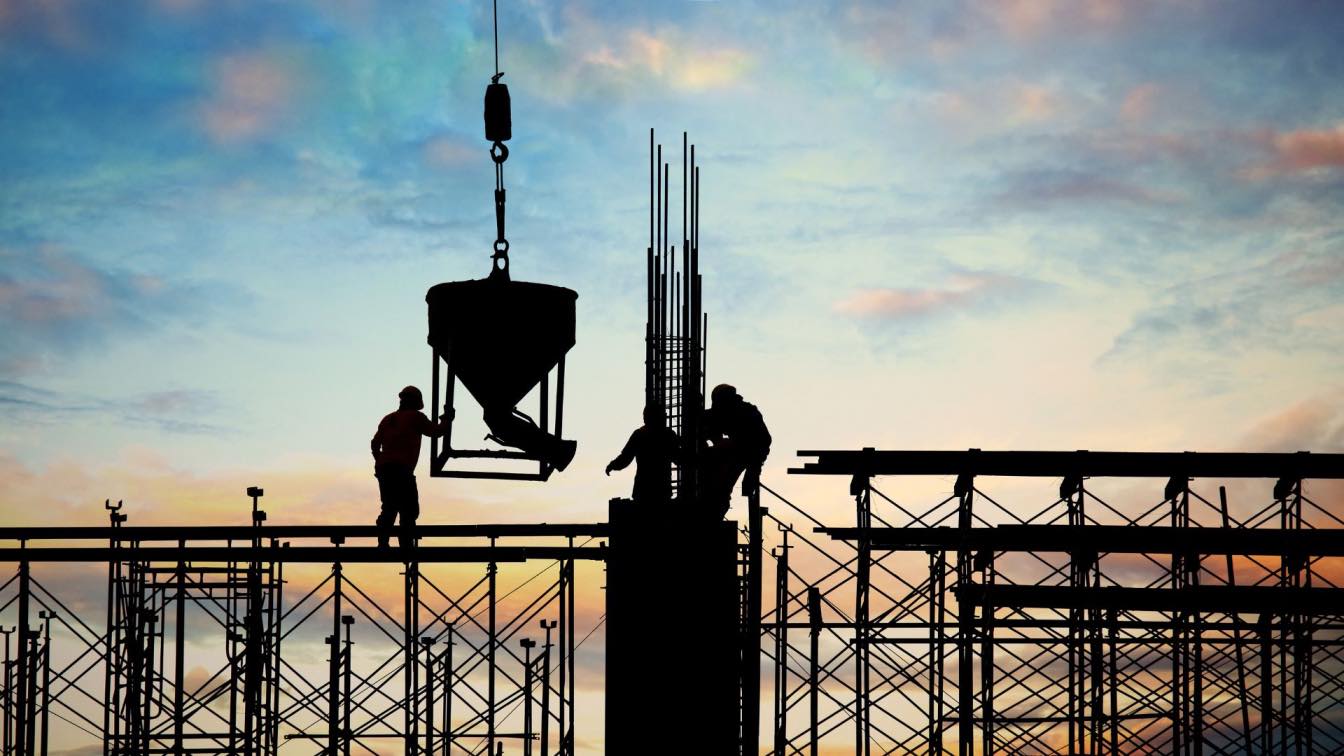
It's crucial to remain up-to-date with the latest developments in protective equipment to safeguard the health and safety of professionals working on construction sites in an industry that continually undergoes rapid changes. Architects and engineers can enhance workplace safety and security for everyone by recognizing and giving importance to the fundamental aspects of protective gear.
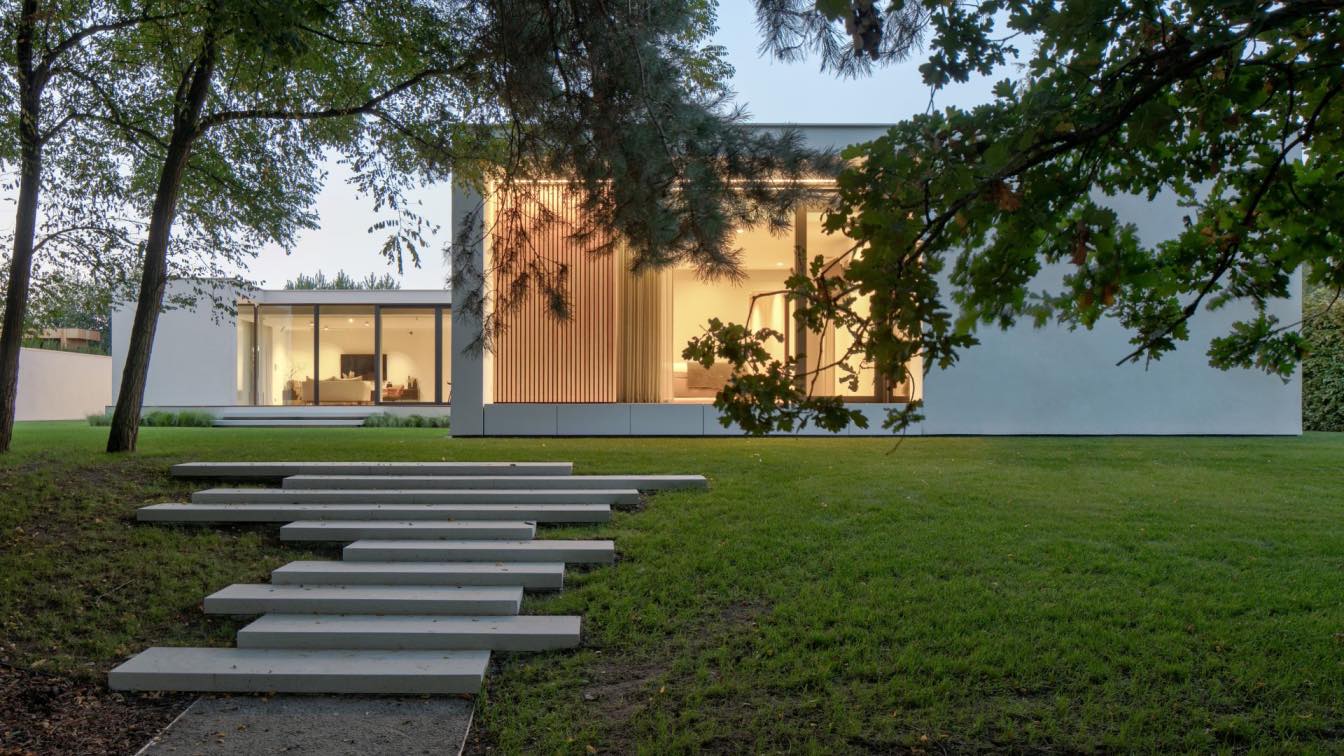
House K is one of our projects that had waited the longest for its construction. We started working on it in 2012, yet the house has just been finished in 2022.
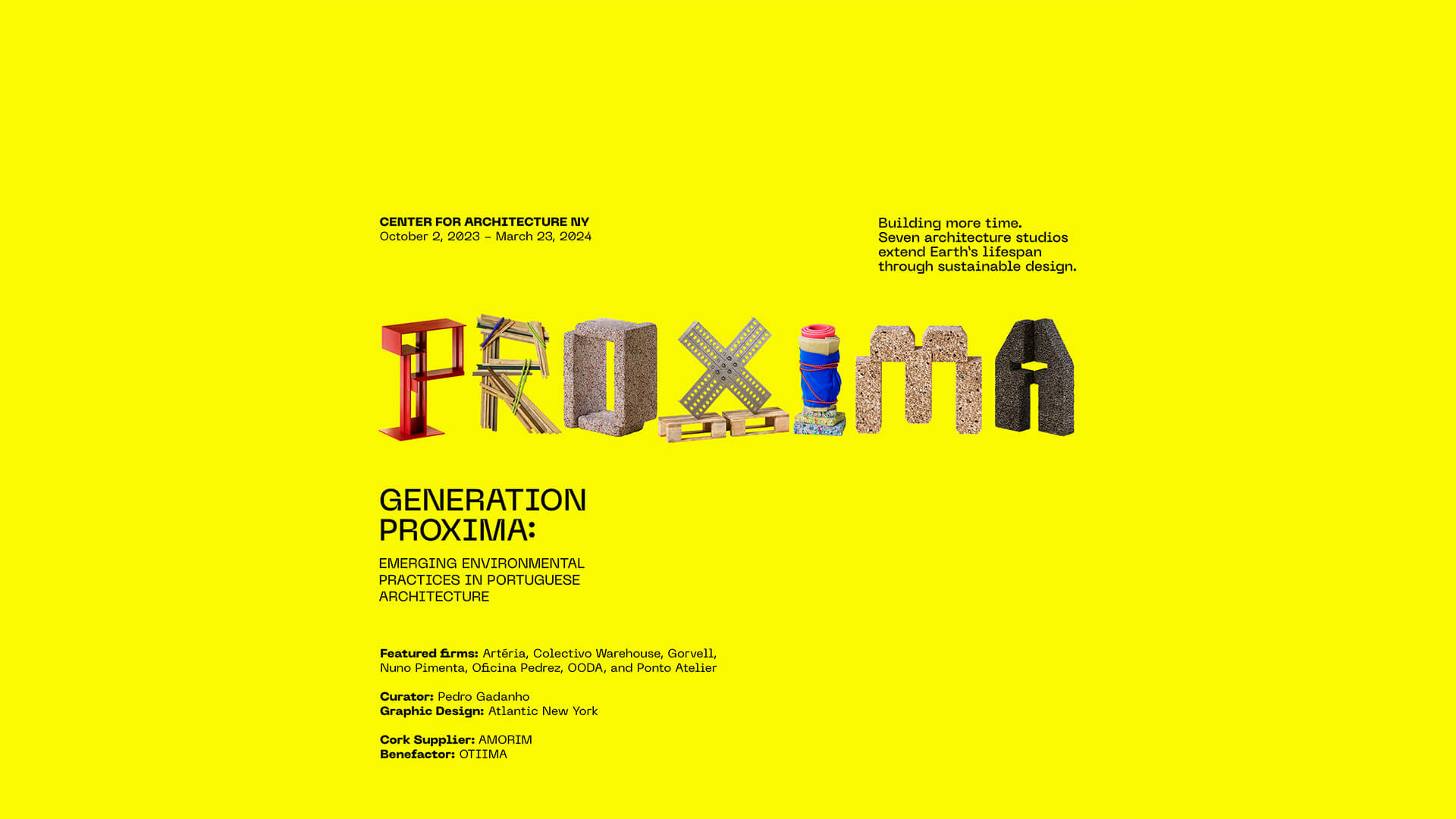
OODA is one of the seven studios invited to take part of the exhibition Generation Proxima: Emerging Environmental Practices in Portuguese Architecture, New York, organized by the Center for Architecture, AIA NY, with the support of the NYC Department of Cultural Affairs.
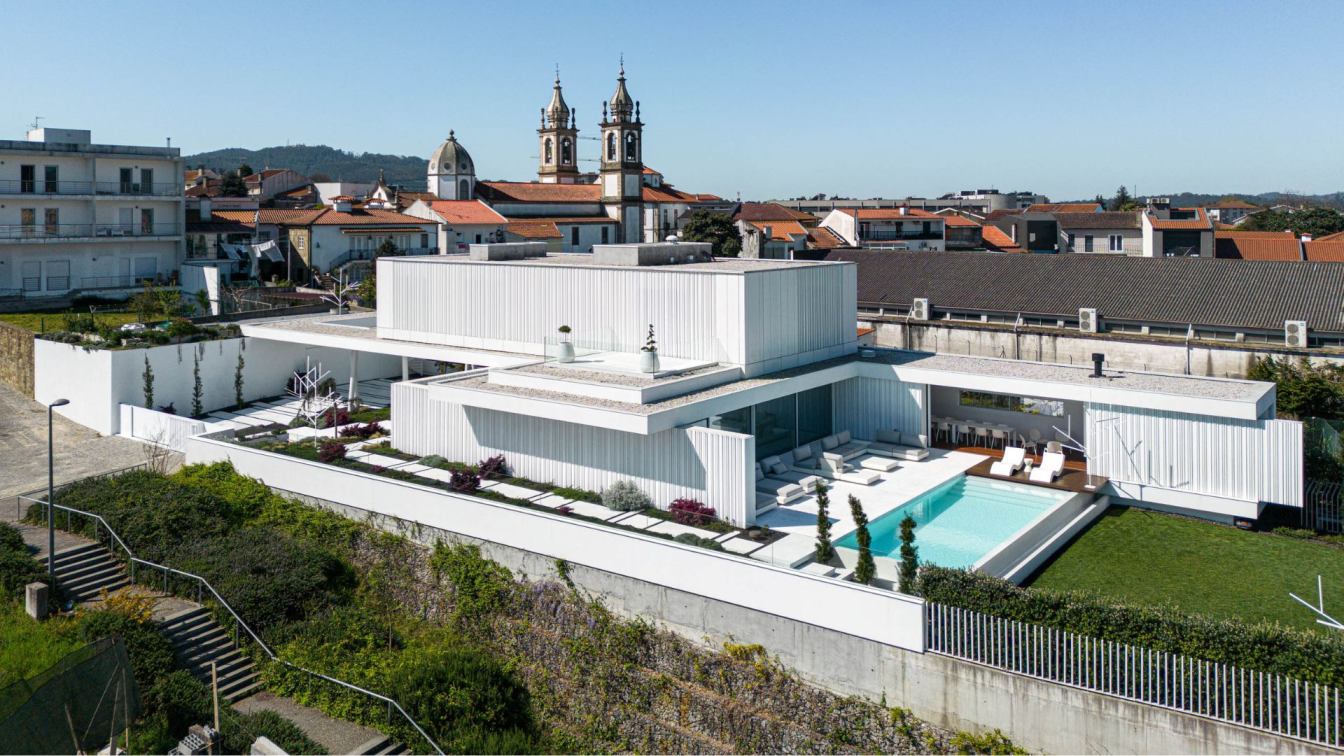
It is located on the south bank of the River Cávado, in Barcelinhos, offering a wide green landscape immortalized by the Palace of the Dukes of Bragança and the Medieval Tower. The land is presented in two elevated platforms, supported by high granite walls and hawks from which small flowers emerge, it is here that RiscoWhite is located.