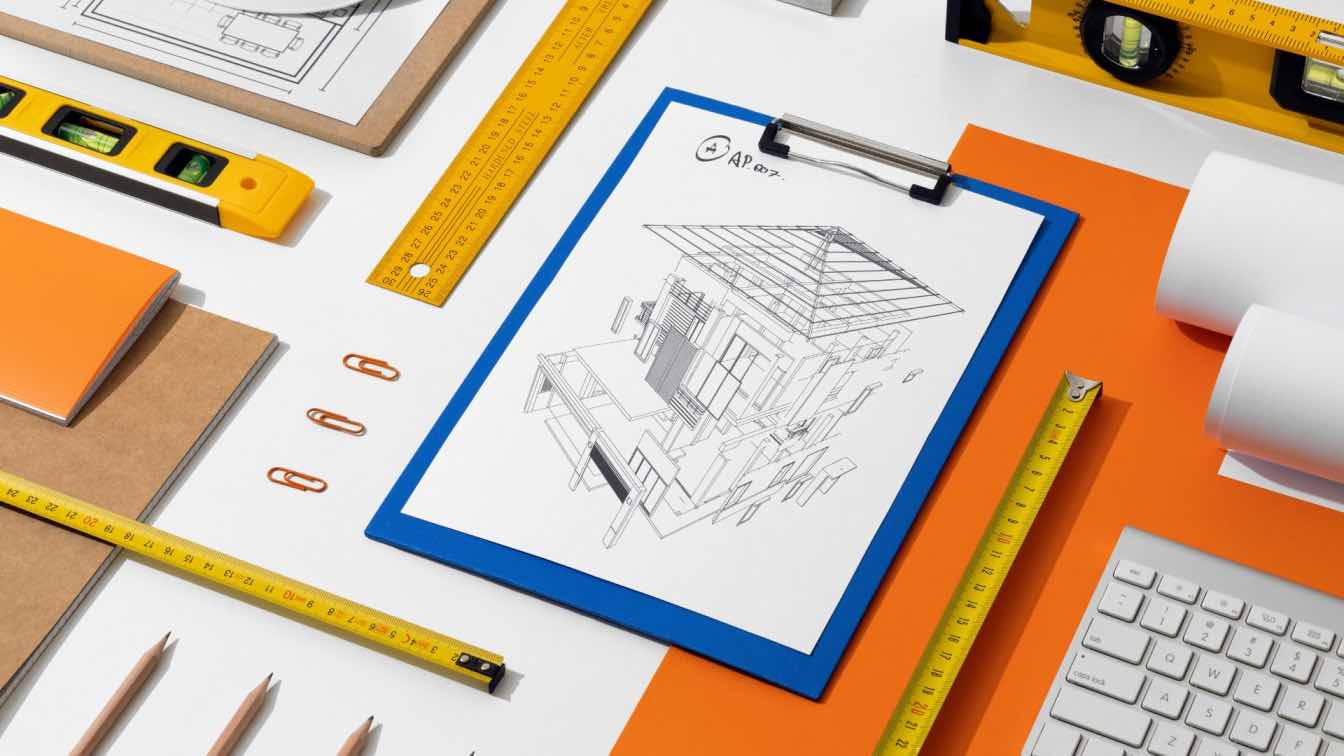
Some things in life are more meaningful than others. One of these crucial moments is writing an admission essay for your dream college. Although it can be stressful, understanding the importance of this part of the application process encourages you to take a smarter approach.
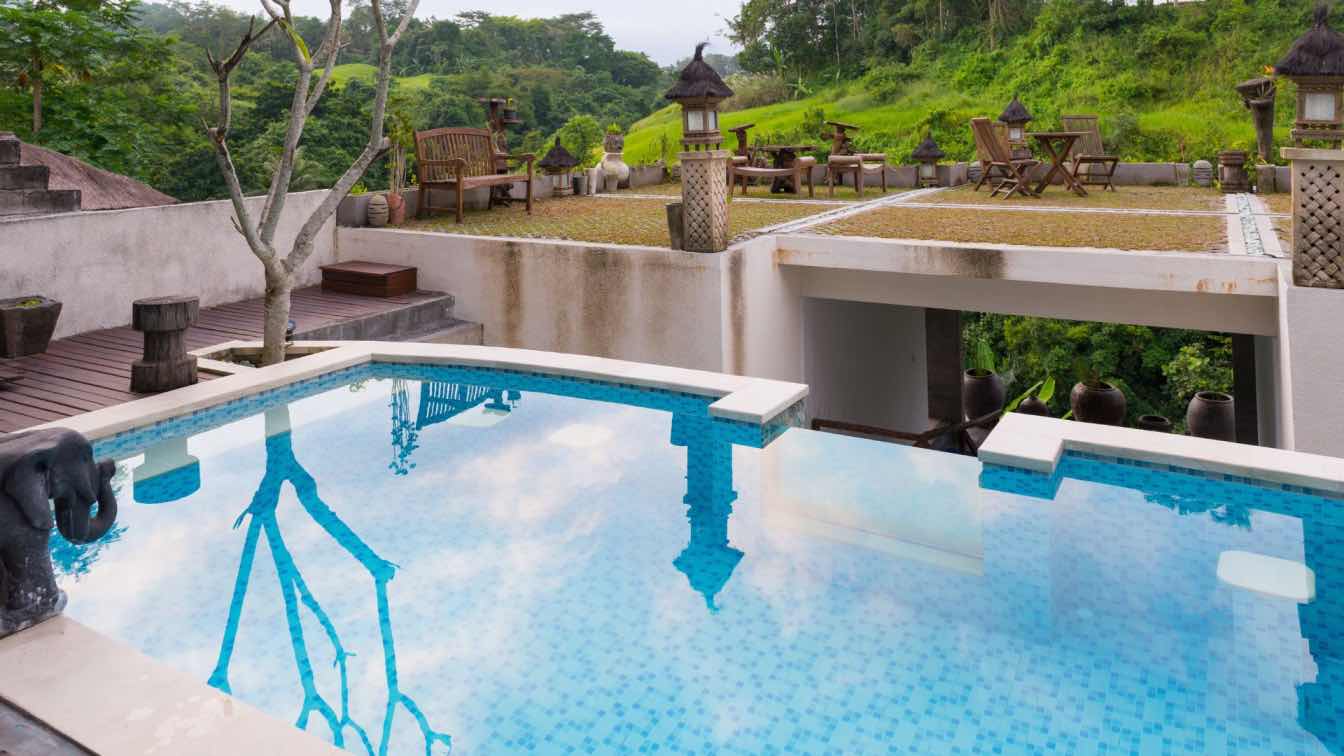
Owning a personal backyard escape offers life enriching benefits hard to put a price tag on – relaxation, health, joy creating memories with loved ones. But fiscal reality intervenes on even the most elaborate leisure visions. Simply start where you can, then evolve designs in tandem with expanding budgets to ultimately achieve backyard bliss on your own terms.
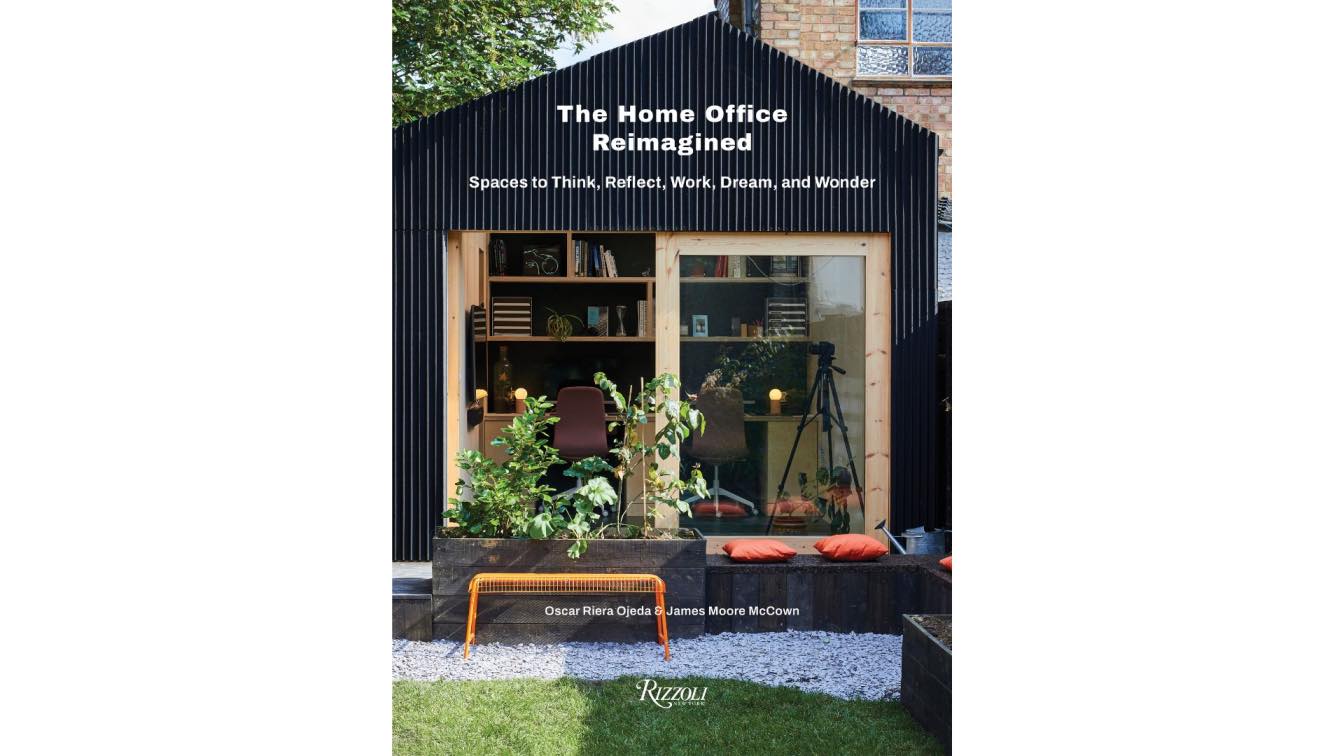
Featuring innovative home offices that are inventive, accessible, and often wonderfully serene, this book is a rich source of ideas and inspirations embracing the call to work from home!
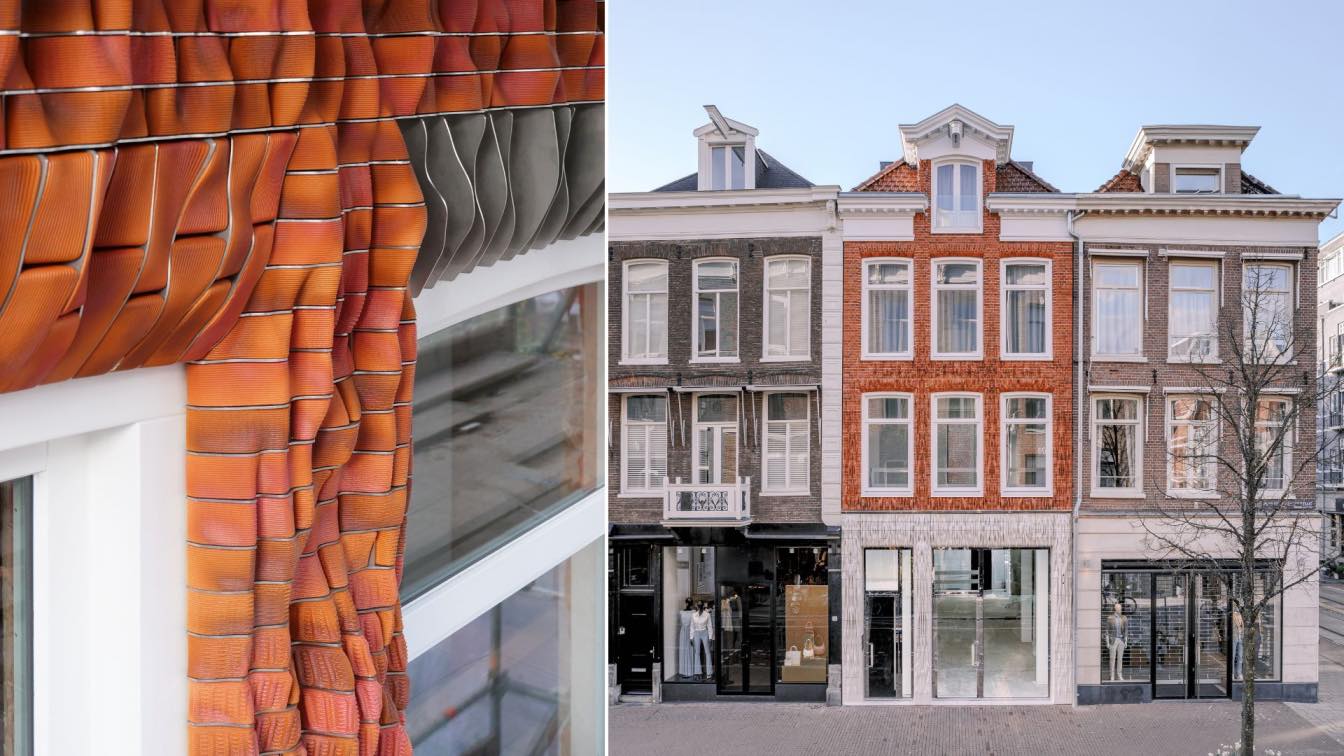
Dutch Architectural Design Firm, Studio RAP, Unveils 3D Printed Ceramic House in Amsterdam
Retail | 1 year agoThe latest project from the architectural design firm Studio RAP utilises its own bespoke, custom-built 3D printing technology to transform a boutique facade on Amsterdam’s P.C. Hooftstraat. According to Studio RAP, The Ceramic House reshapes architectural expression by seamlessly blending tradition and innovation, reintroducing bespoke details to the realm of architecture.
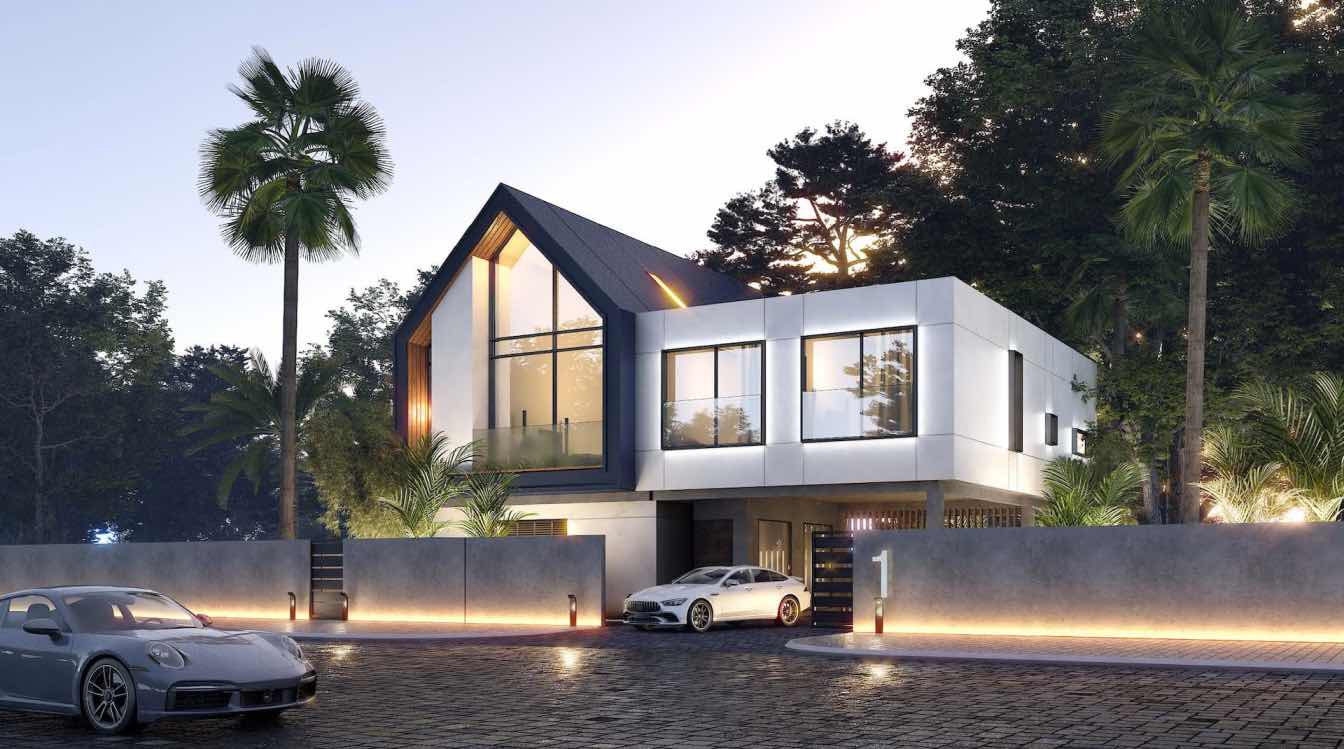
Alphabeta Properties, a visionary force in the Emirate's expanding real estate market. The luxury real estate developer made its grand entrance into the industry back in 2016 with a contemporary and aesthetically driven approach to property development.
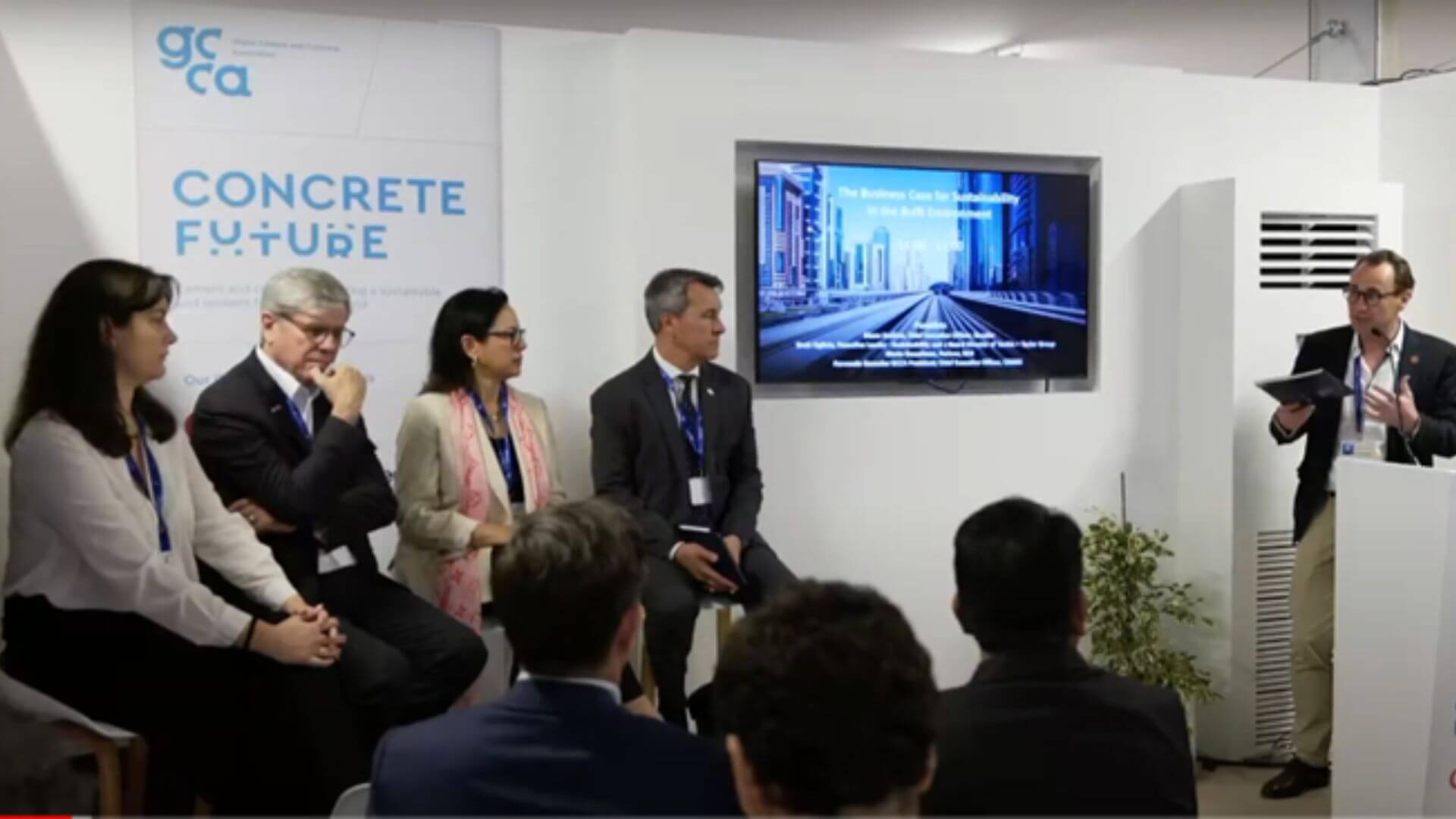
Co-CEO of world’s leading architecture firm, Gensler, says it is on a net zero journey with the GCCA, and “highly dependent on each other.”
News | 1 year agoThe co-CEO of Gensler, Diane Hoskins, has told delegates at COP28 in Dubai, that the company is a net zero partner with the Global Cement and Concrete Industry and “highly dependent on each other.” She was speaking at an event about the business case for sustainability in the built environment, chaired by the GCCA at COP28.
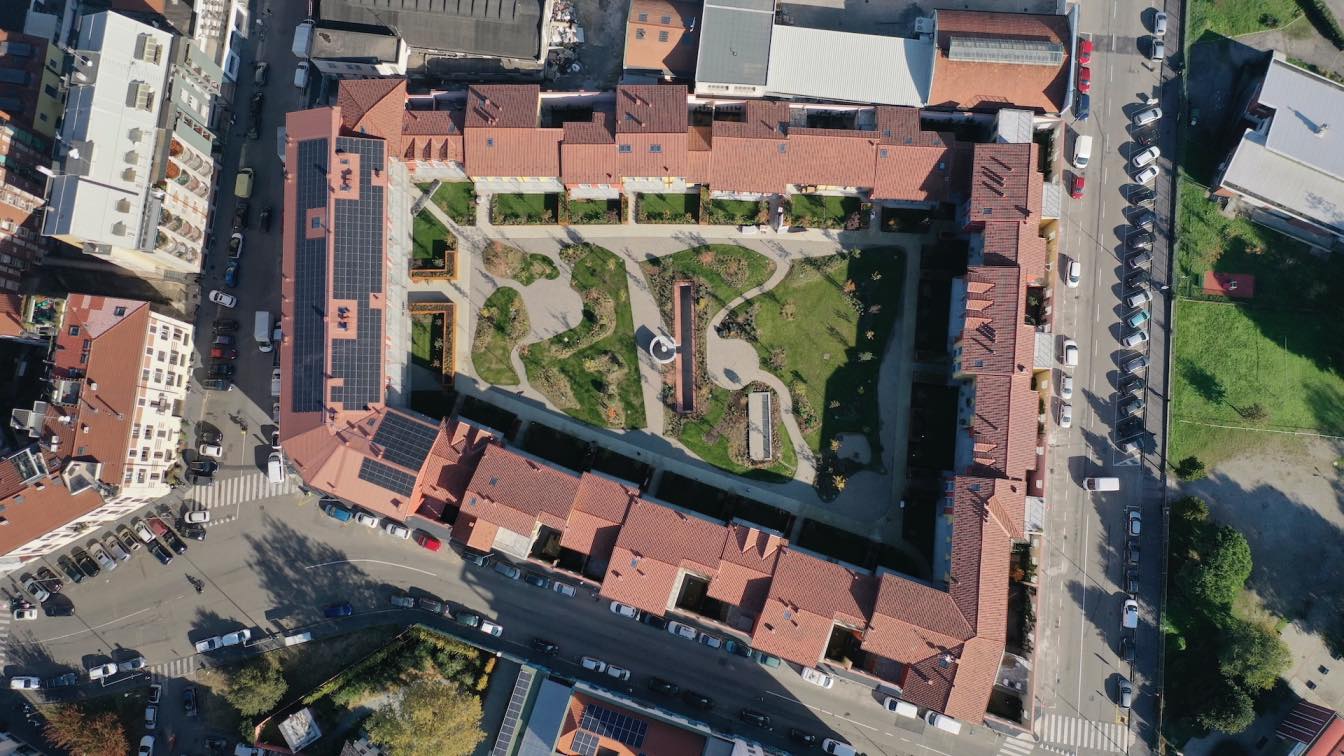
Forrest in Town opens its doors: a green residential village overlooking the Navigli is born from the former factory
Residential Building | 1 year agoThe new residential village created by the Building Group in the former Galbani factory in Milan has been opened. Inside, 89 residential units with private gardens and patios, 5 commercial spaces and fitness or recreational areas, 4,500 m2 of park and the first communal aeroponic garden.
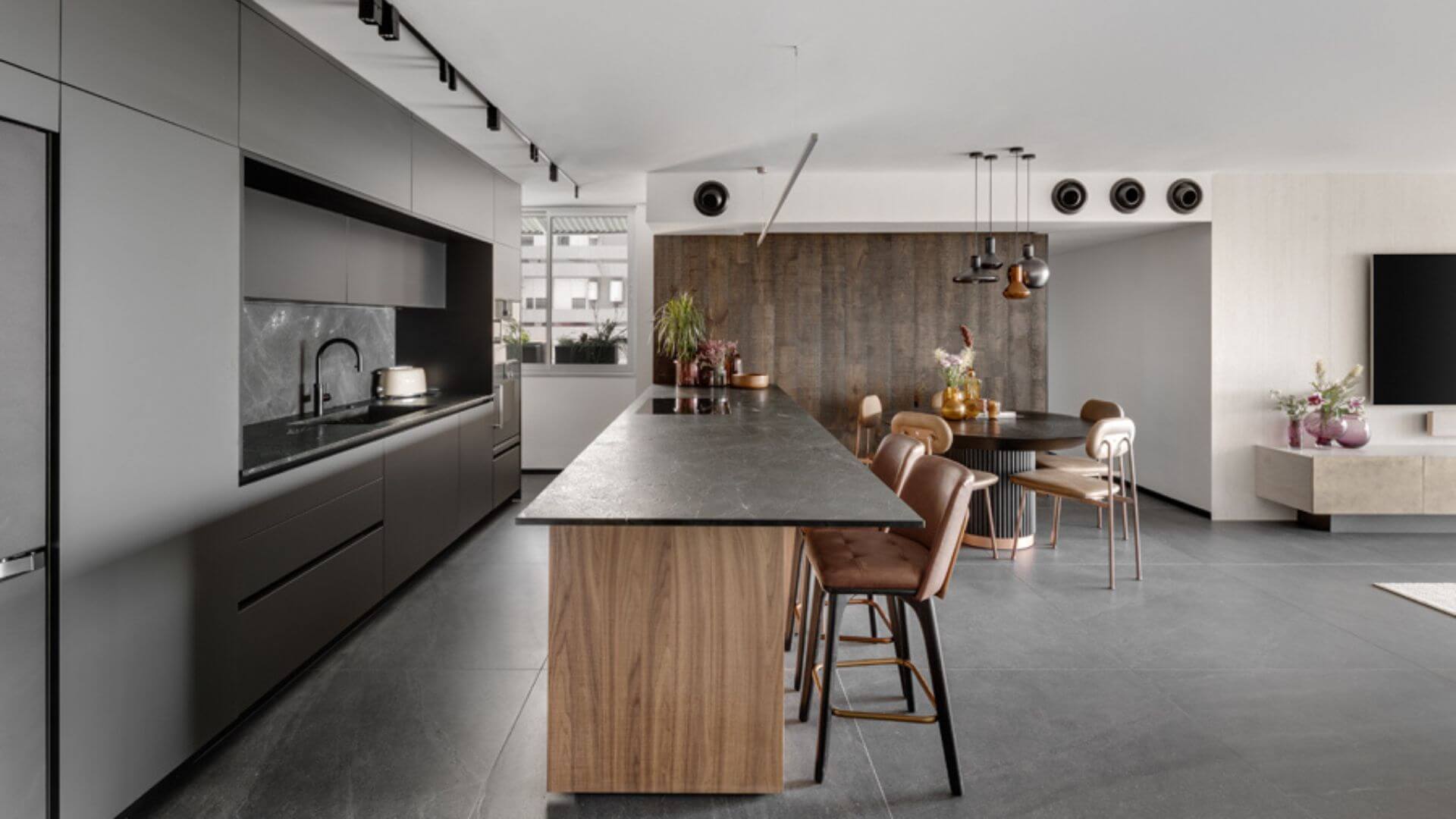
Ramat Aviv Gimel neighborhood in Tel Aviv, is characterized by new construction alongside old buildings. In recent years, the urban landscape has changed as each of those old buildings has added a balcony to each apartment. This is a charming project in the northern neighborhood of Tel Aviv, the last among the group of buildings where a balcony was added to each apartment.