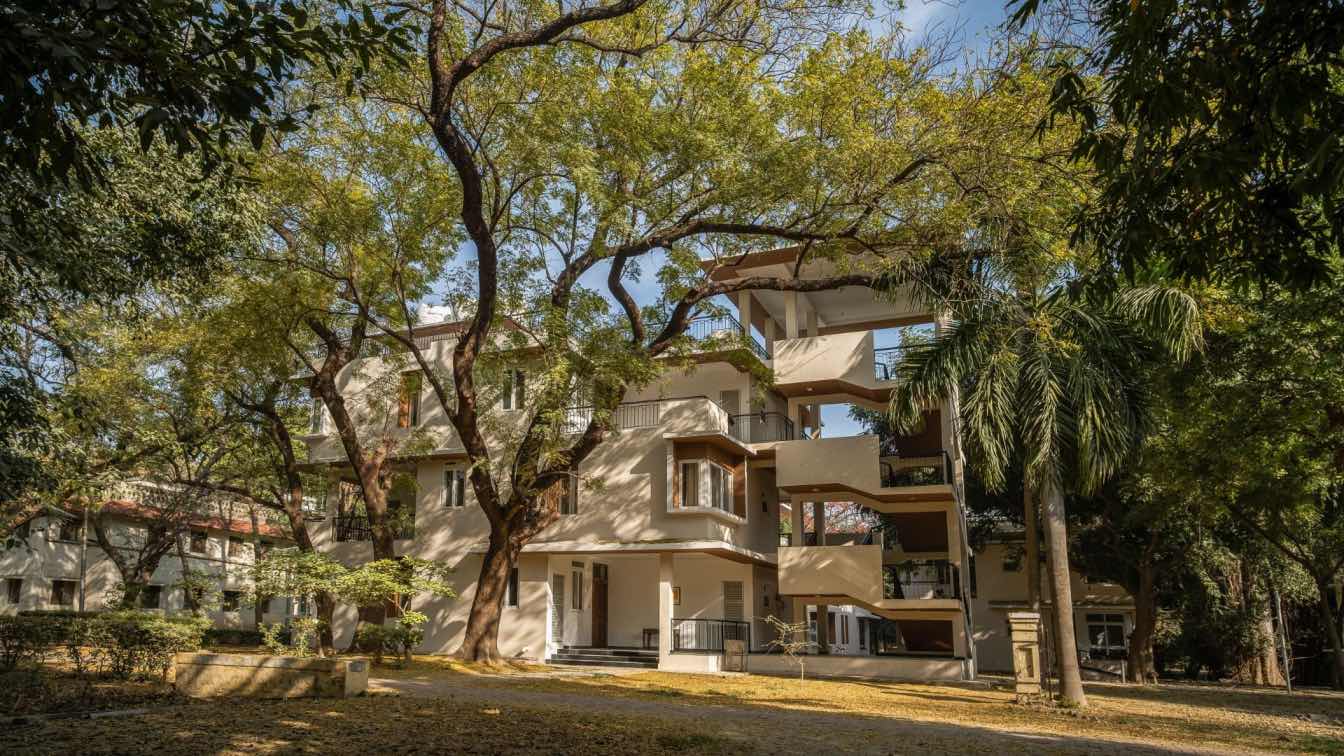
Staff Residential: Rajghat Education Center, Varanasi, India by Studio Next
Residential Building | 1 year agoThe Krishnamurti Foundation, India is a charitable trust established with the intent to promote educational, cultural and humanitarian activities in the light of Sri J Krishnamurti’s teachings. Rajghat Besant School (RBS) under the Rajghat Education Center (REC) is one of the six Krishnamurti Foundation centers that was set up in the year 1928 based in the city of Varanasi.
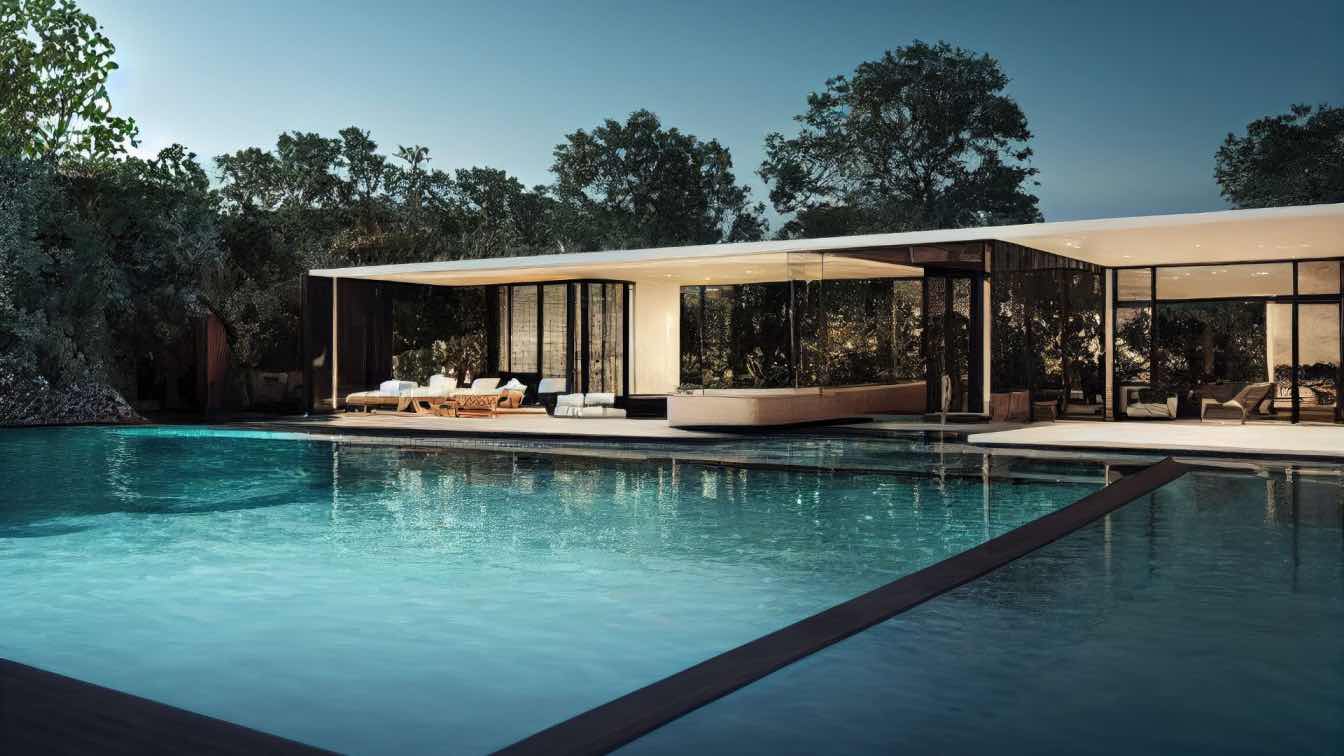
Do you dream of owning a contemporary farmhouse? What about a modern condominium in a big city? Are you ready to splurge and invest in a multi-generational property? Is there a home on the market designed and built by your favorite architect? Financing a nontraditional home may not always be easy, but jumbo loans can help.
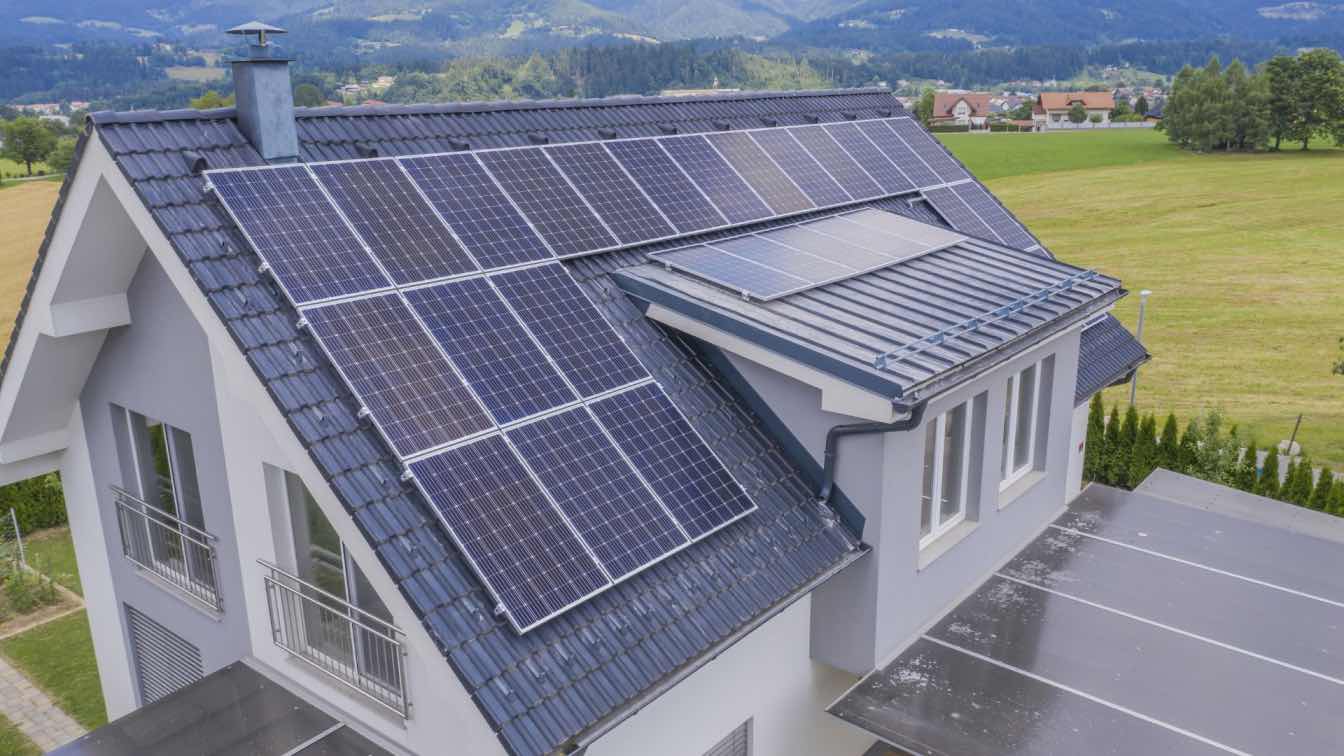
10 Common Solar Panel Problems Structural Engineers Encounter With Rooftop Installations
Articles | 1 year agoIn this article, we explore 10 common problems with solar panels structural engineers encounter in rooftop installations and delve into the intricacies of addressing these challenges.
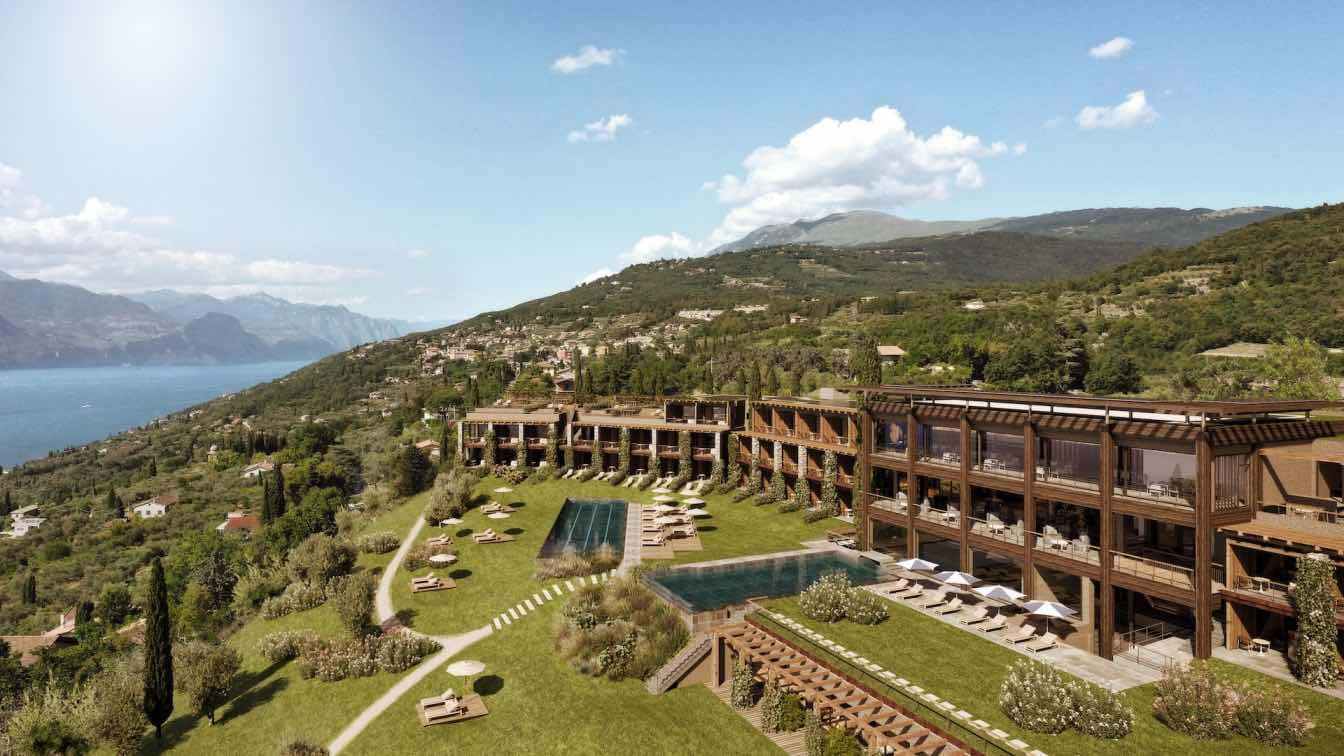
The Aficionados Suggests Six European Destinations For Idyllic Romantic Journeys
Articles | 1 year agoIntimate, unique, offering captivating experiences and histories, THE AFICIONADOS presents a selection of dream destinations in Portugal, Austria, Greece and Italy for a getaway that fuels the flames of romance.
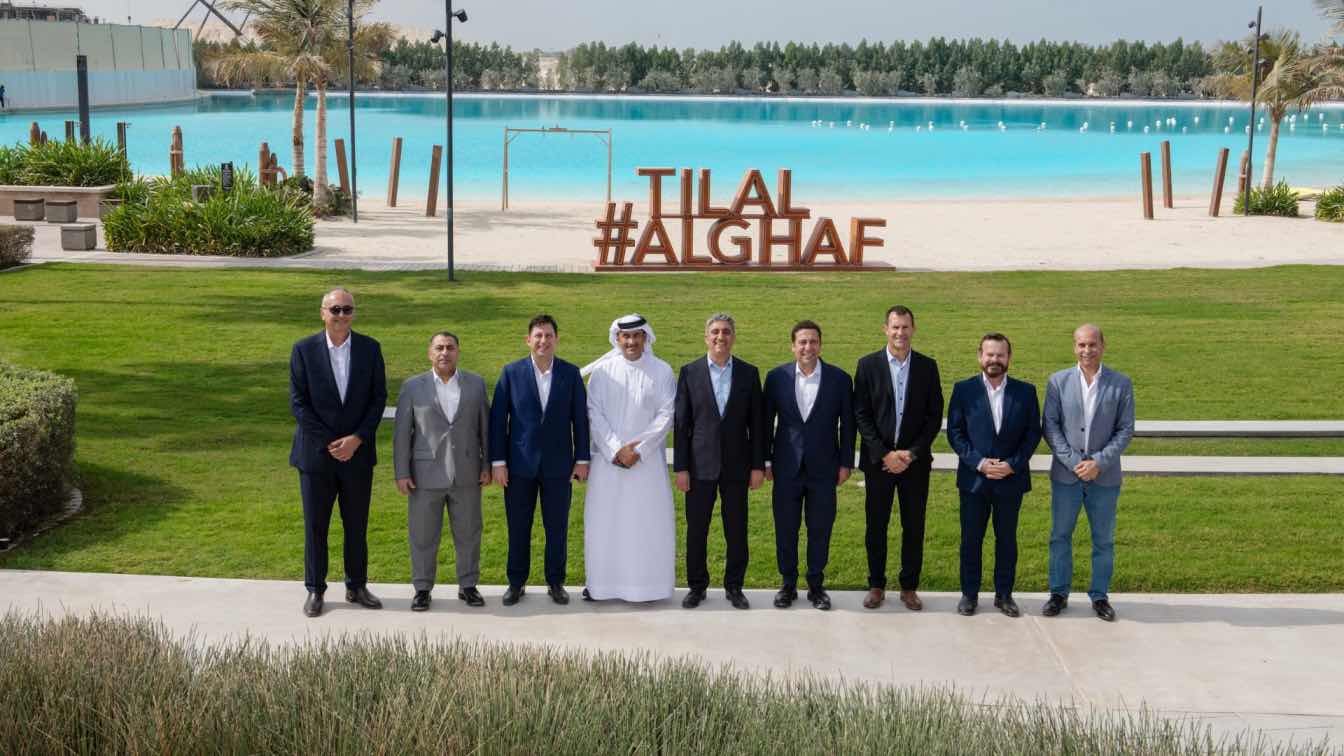
Majid Al Futtaim Breaks Ground Across Two Key Projects At Its Flagship Destination, Tilal Al Ghaf
News | 1 year agoMajid Al Futtaim Development, part of Majid Al Futtaim, has today announced the breaking of ground across two upcoming residential features in its flagship lifestyle destination, Tilal Al Ghaf. The contracts, totaling AED 3 Billion, have been awarded for Alaya and Elysian Mansions, with both neighbourhoods anticipated to be completed by mid-2026.
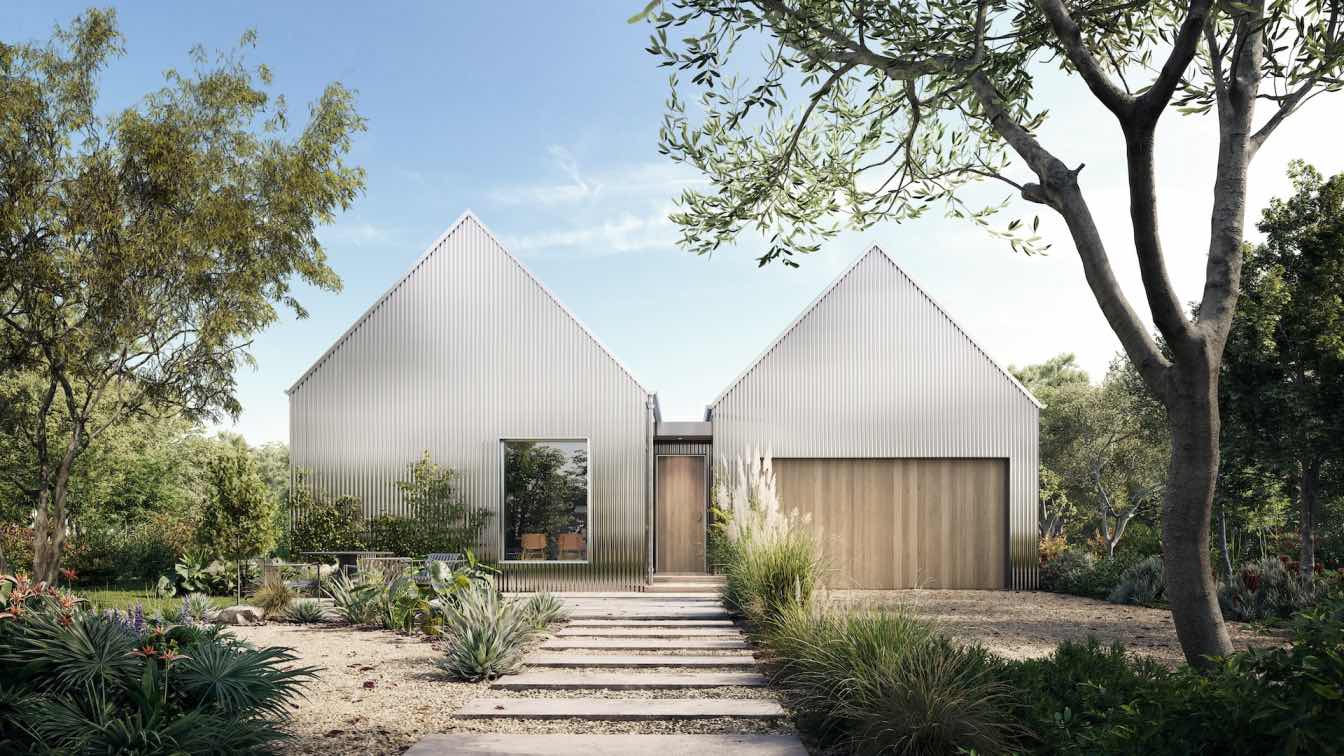
Penfold stands out as a pioneer in delivering a truly distinctive product — architecturally designed Shed Houses. This innovative venture targets a wide audience, appealing to everyday families, singles, and couples. What sets Penfold apart is their commitment to bringing a touch of Scandinavian charm to the Australian market through steel portal frame structures, offering a unique blend of beauty, simplicity, and practicality.
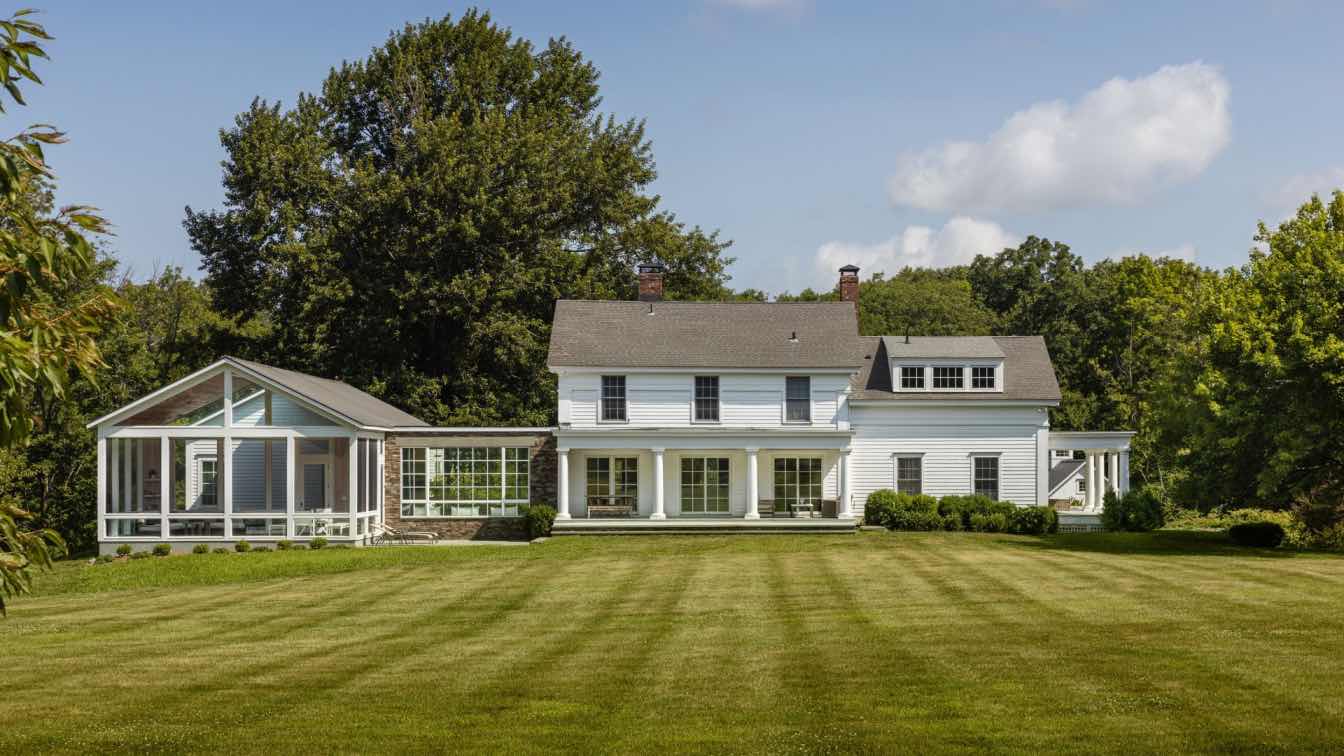
After working with a city couple on a renovation of their Manhattan townhouse, Palette Architecture was brought in to design the renovation and addition of a historic farmhouse on their estate near Millbrook, New York.
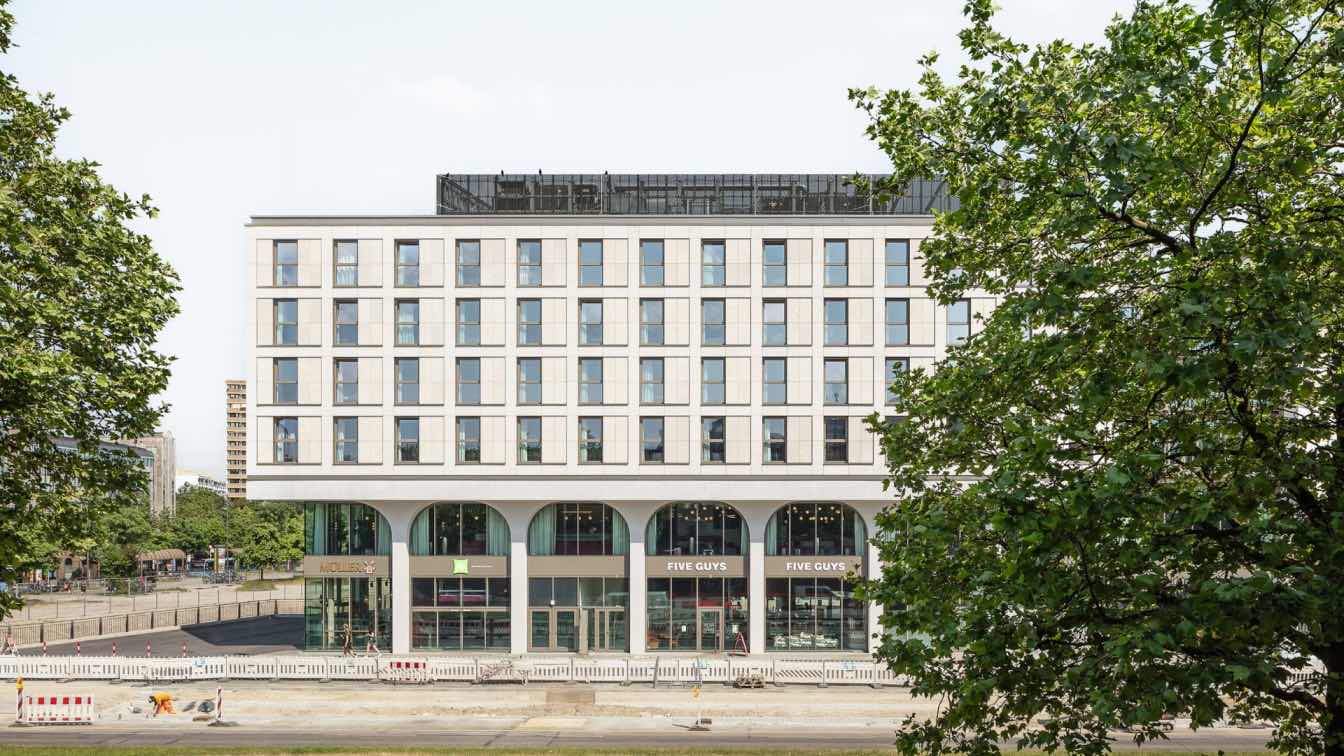
Perlach Plaza is a hub, a signboard, and a calling card. With its urban mixed use of retail, service businesses, restaurants, residential units (110 rental apartments, 104 student apartments), and a hotel, it has a central urban-design function in the development of the new KulturQuadrat center on Munich’s Hanns-Seidel-Platz.